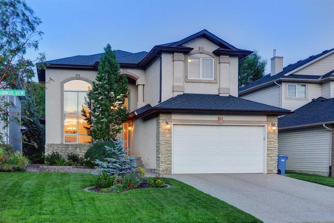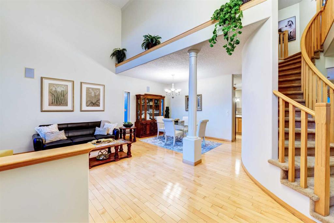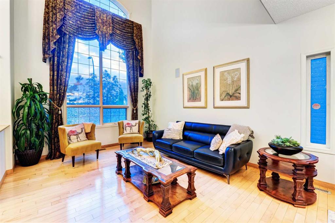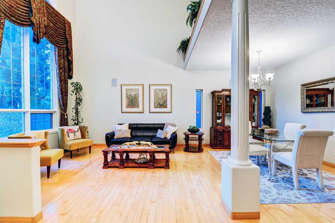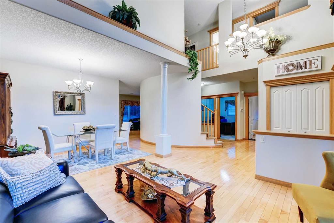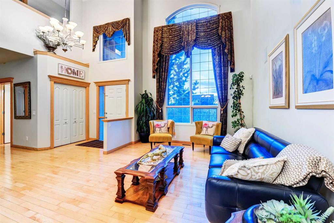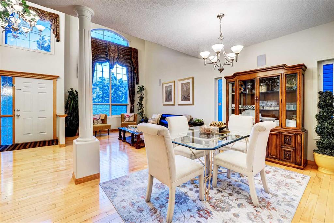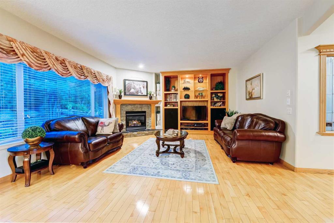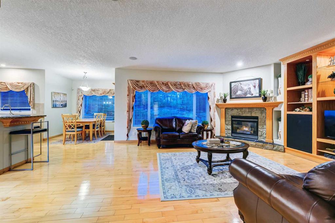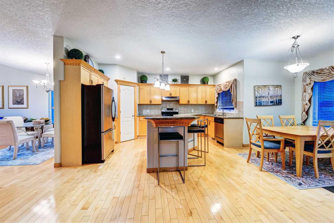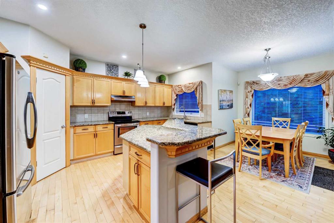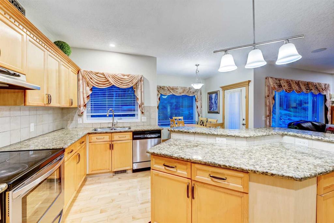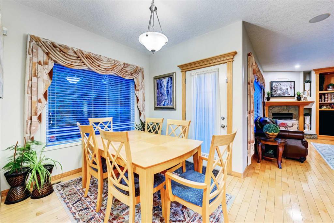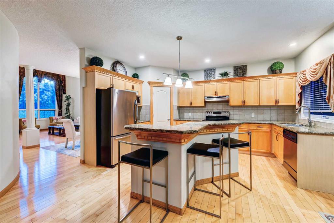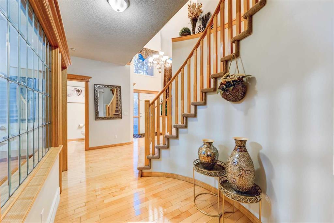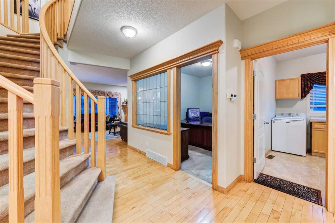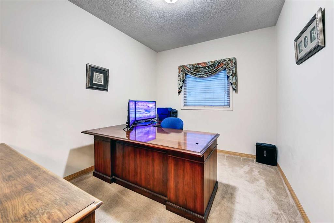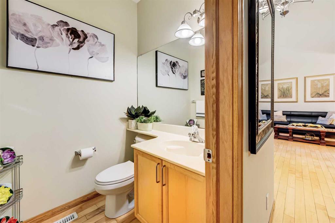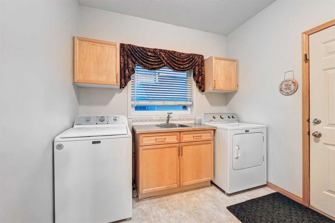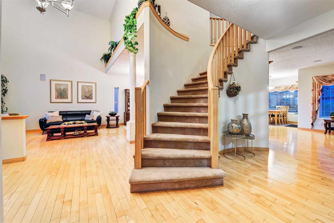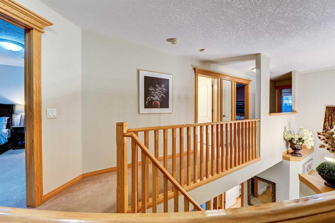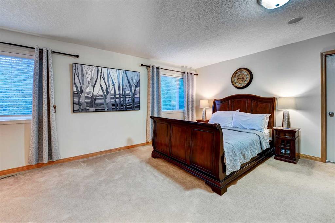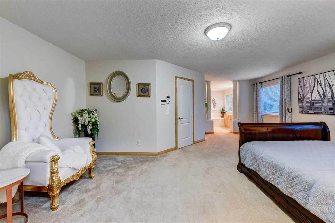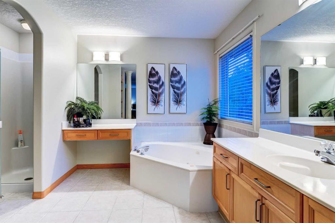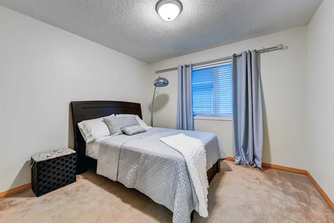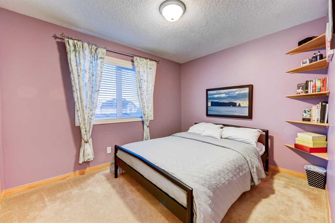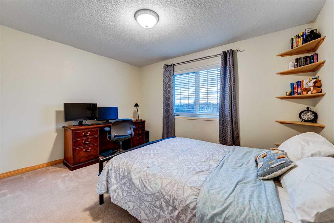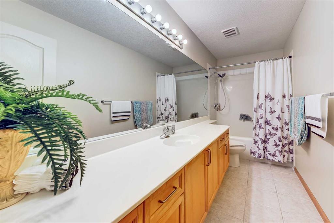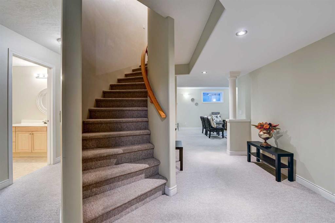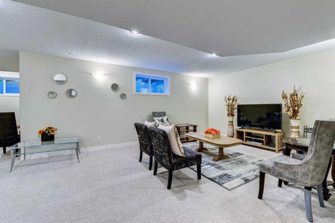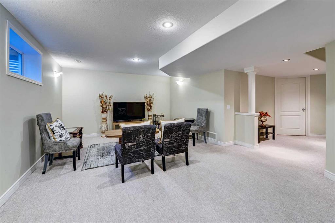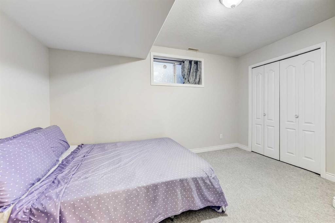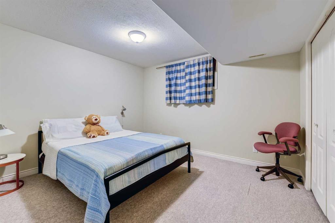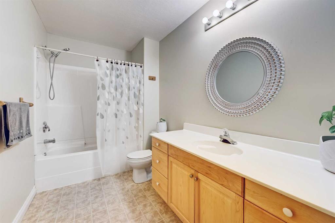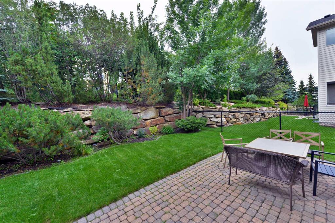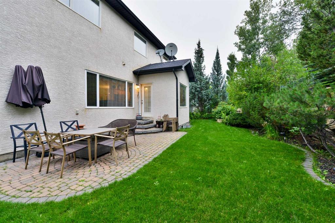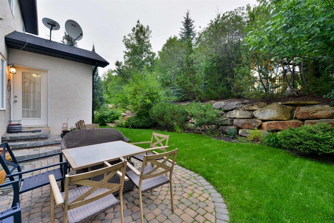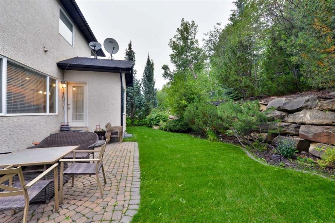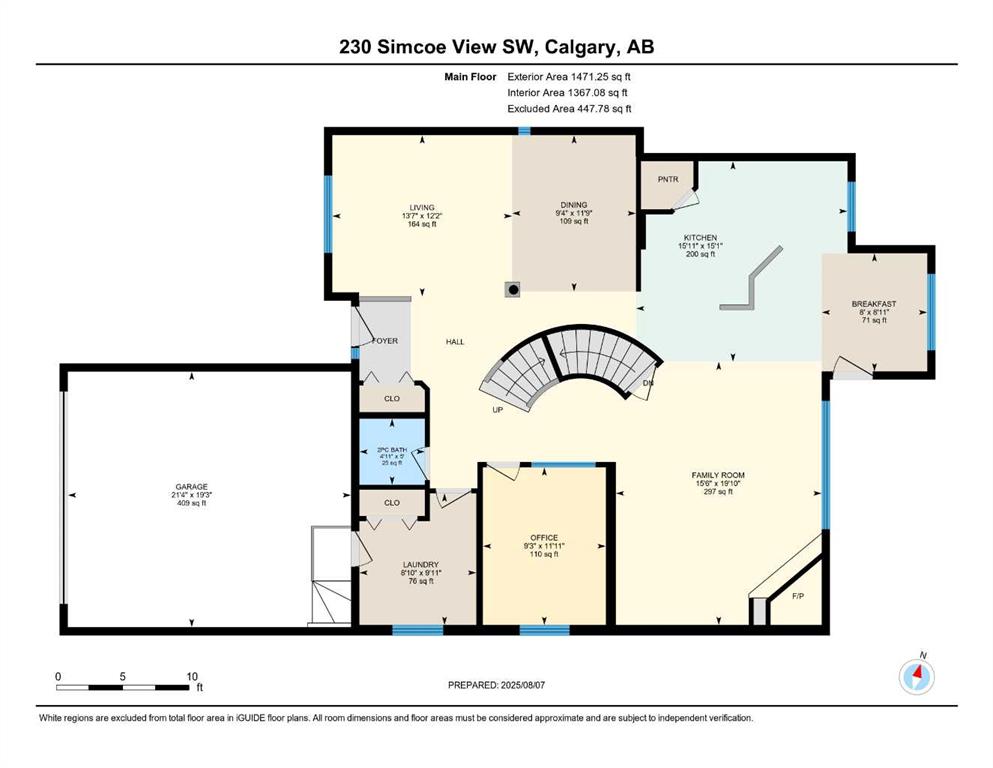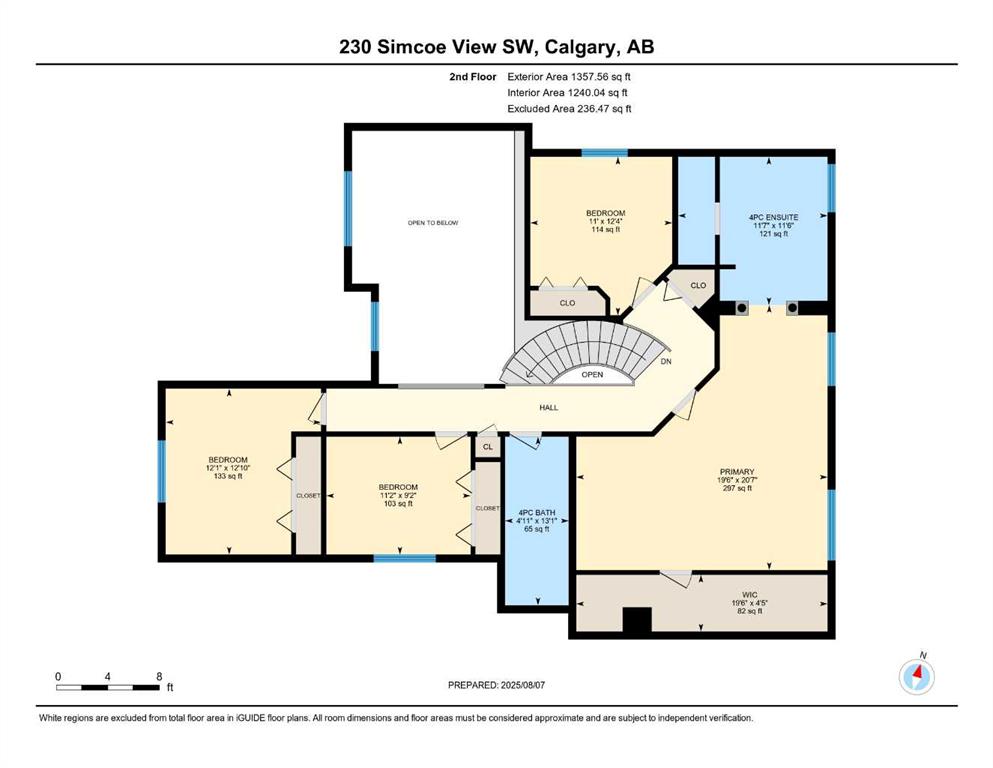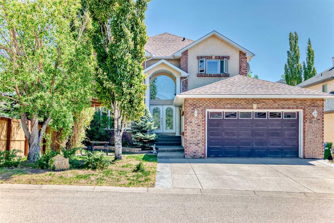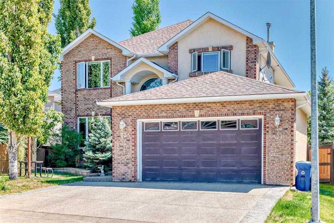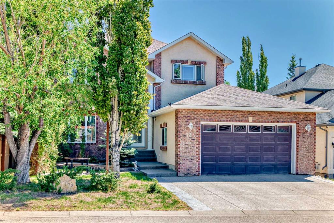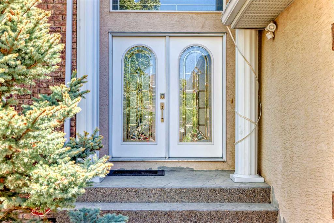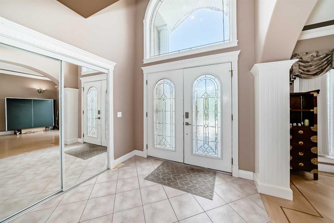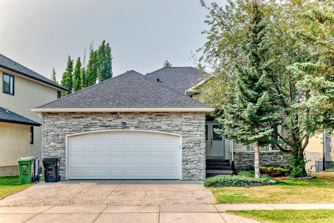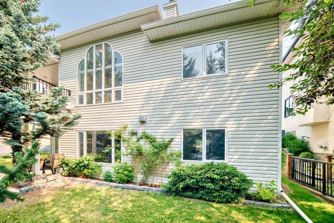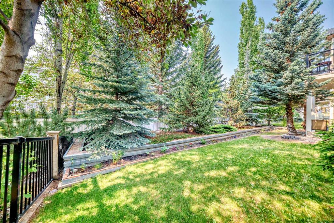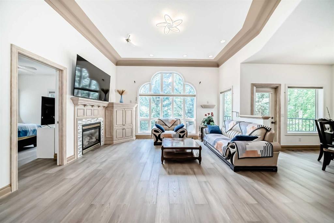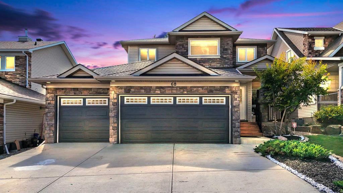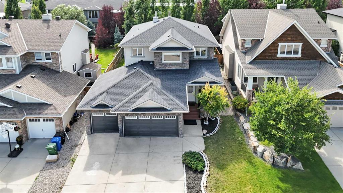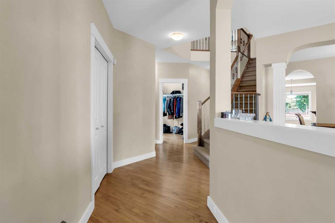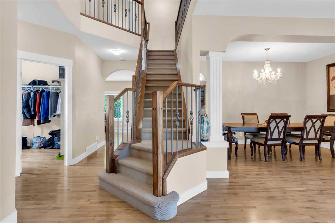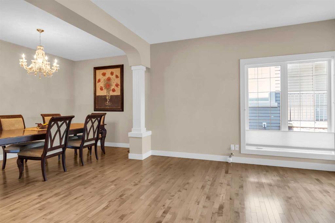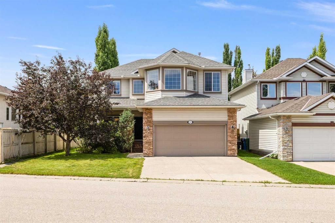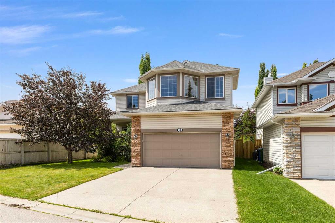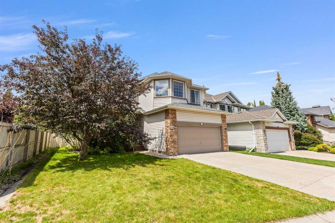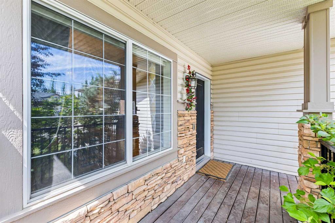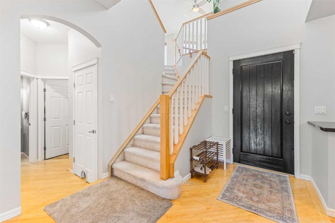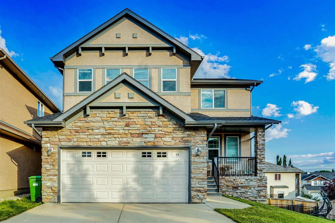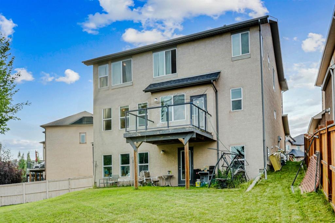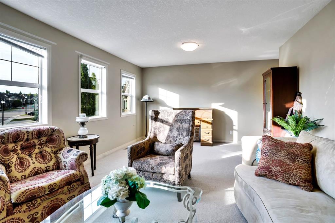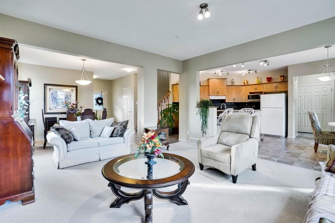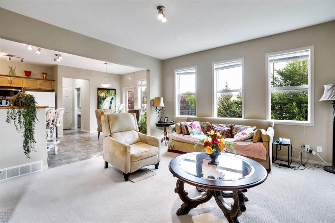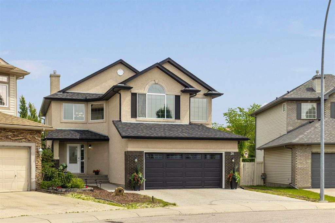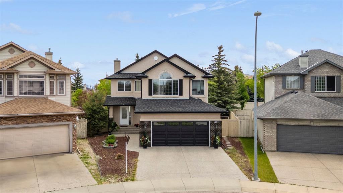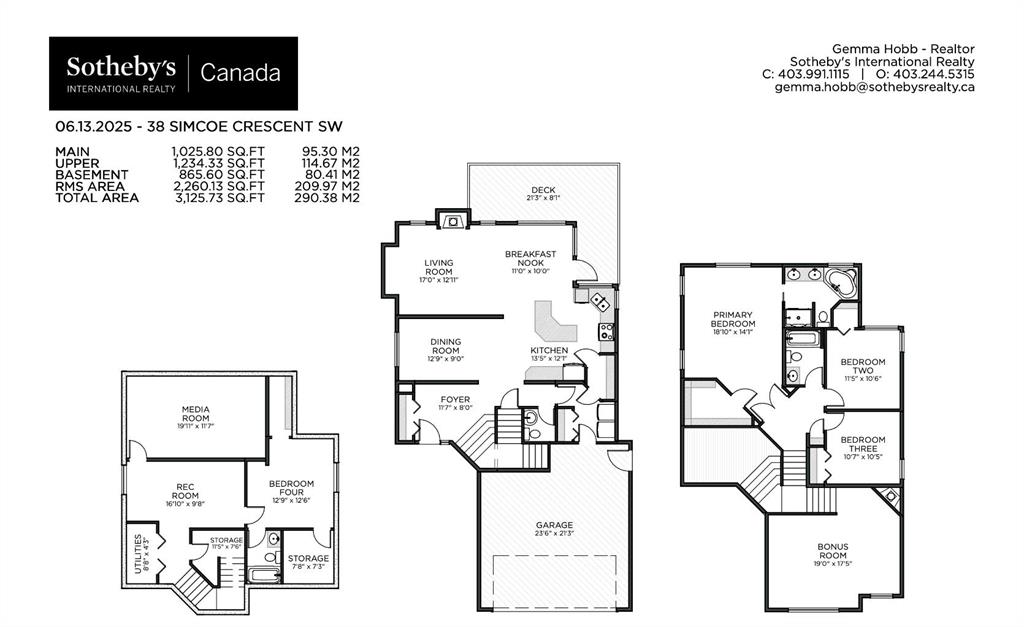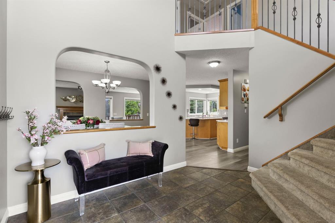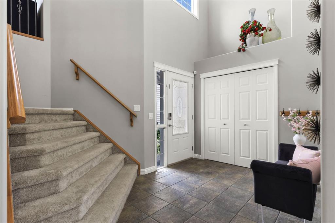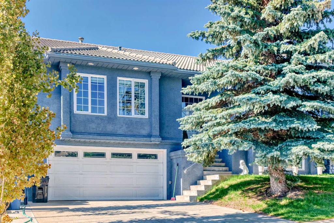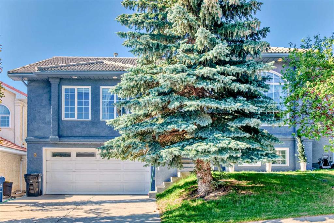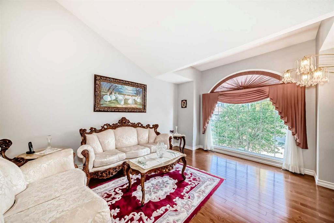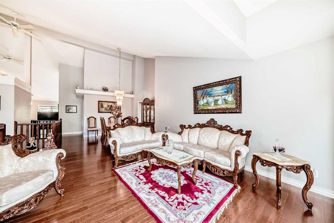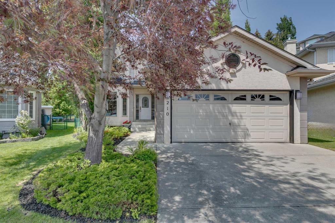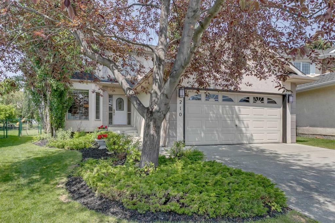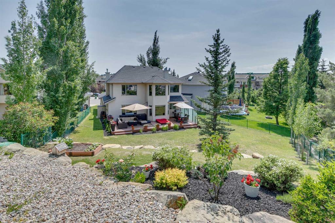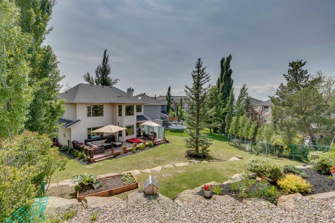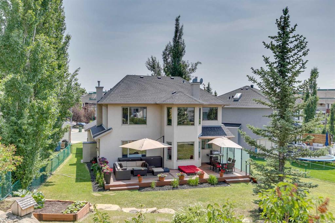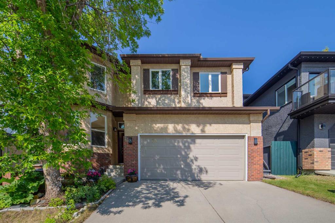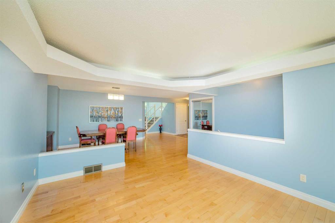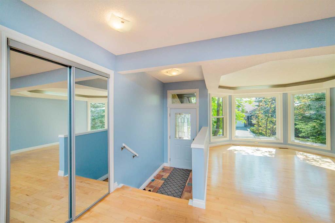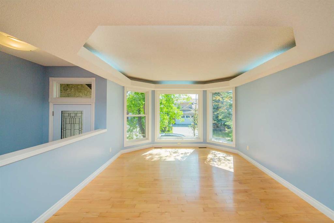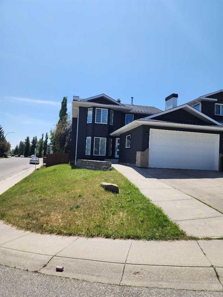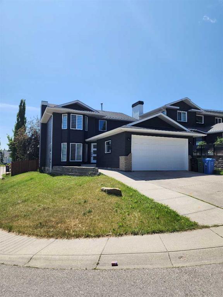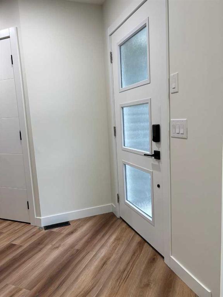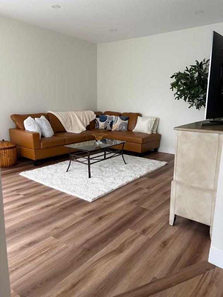230 Simcoe View SW
Calgary T3H 4N4
MLS® Number: A2244504
$ 1,095,000
6
BEDROOMS
3 + 1
BATHROOMS
2,829
SQUARE FEET
2001
YEAR BUILT
Discover the perfect blend of elegance, space, and location in this impressive 6-bedroom home (4-up, 2-down) offering almost 4,000 sq. ft. of beautifully appointed living space. Tucked away in a prime spot backing directly onto lush green space, this home provides both privacy and a peaceful, picturesque setting. Enjoy the convenience of being within walking distance to excellent schools—including Ernest Manning High School—as well as the LRT, Westside Recreation Centre, parks, shopping, and more. Commuters will love that downtown Calgary is just 15 minutes away. Inside, you’ll find quality craftsmanship throughout: soaring 9-foot knockdown ceilings, rich granite counters, stainless steel appliances, gleaming hardwood floors, stylish built-ins, rounded drywall corners, and elegant curved staircases. The thoughtful floor plan offers extra-large rooms throughout, giving you and your family all the space you need to live and entertain in comfort. Incredible value for a home of this size and calibre.
| COMMUNITY | Signal Hill |
| PROPERTY TYPE | Detached |
| BUILDING TYPE | House |
| STYLE | 2 Storey |
| YEAR BUILT | 2001 |
| SQUARE FOOTAGE | 2,829 |
| BEDROOMS | 6 |
| BATHROOMS | 4.00 |
| BASEMENT | Finished, Full |
| AMENITIES | |
| APPLIANCES | Dishwasher, Dryer, Electric Stove, Refrigerator, Washer, Window Coverings |
| COOLING | Central Air |
| FIREPLACE | Gas |
| FLOORING | Carpet, Hardwood, Tile |
| HEATING | Forced Air |
| LAUNDRY | Main Level |
| LOT FEATURES | Back Lane, Garden, See Remarks |
| PARKING | Double Garage Attached |
| RESTRICTIONS | Easement Registered On Title, Restrictive Covenant, Utility Right Of Way |
| ROOF | Asphalt Shingle |
| TITLE | Fee Simple |
| BROKER | RE/MAX Realty Professionals |
| ROOMS | DIMENSIONS (m) | LEVEL |
|---|---|---|
| 4pc Bathroom | 10`4" x 5`11" | Basement |
| Bedroom | 10`10" x 12`0" | Basement |
| Bedroom | 8`9" x 13`2" | Basement |
| Den | 14`3" x 8`4" | Basement |
| Game Room | 26`9" x 22`1" | Basement |
| Furnace/Utility Room | 12`7" x 19`10" | Basement |
| 2pc Bathroom | 5`0" x 4`11" | Main |
| Breakfast Nook | 8`11" x 8`0" | Main |
| Dining Room | 11`9" x 9`4" | Main |
| Family Room | 19`10" x 15`6" | Main |
| Kitchen | 15`1" x 15`11" | Main |
| Laundry | 9`11" x 8`10" | Main |
| Living Room | 12`2" x 13`7" | Main |
| Office | 11`11" x 9`3" | Main |
| 4pc Bathroom | 13`1" x 4`11" | Upper |
| 4pc Ensuite bath | 11`6" x 11`7" | Upper |
| Bedroom | 9`2" x 11`2" | Upper |
| Bedroom | 12`4" x 11`0" | Upper |
| Bedroom | 12`10" x 12`1" | Upper |
| Bedroom - Primary | 20`7" x 19`6" | Upper |
| Walk-In Closet | 4`5" x 19`6" | Upper |

