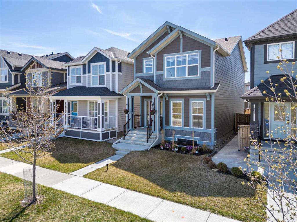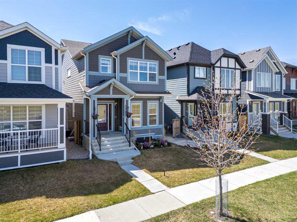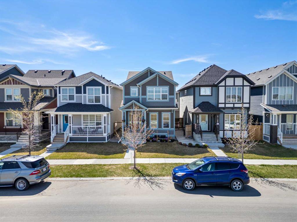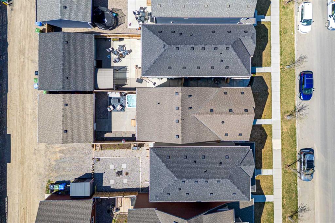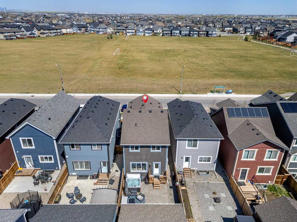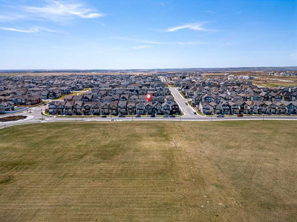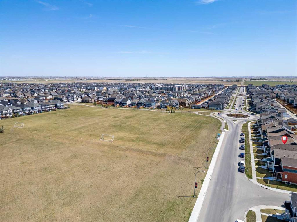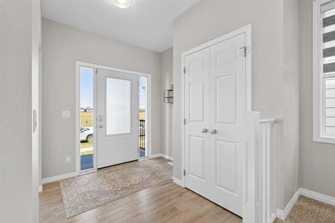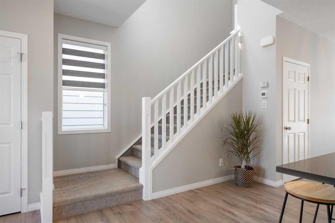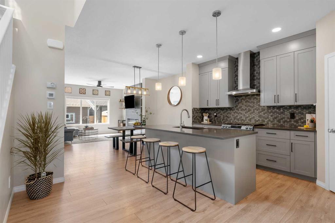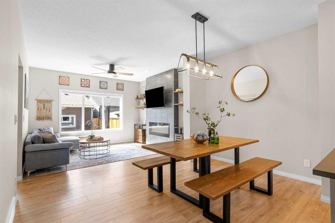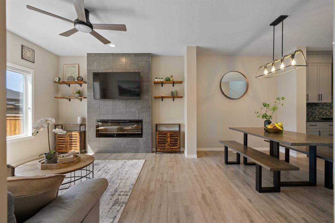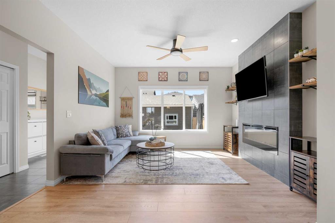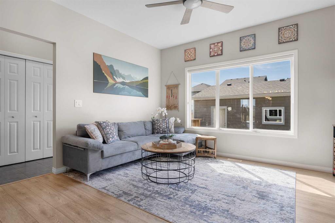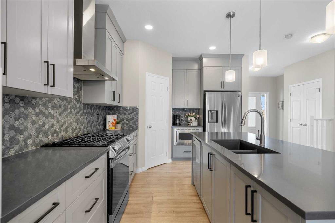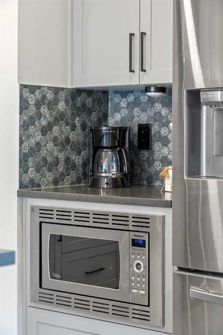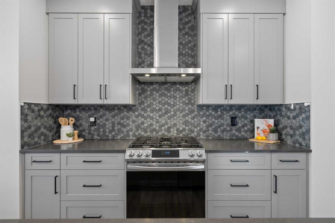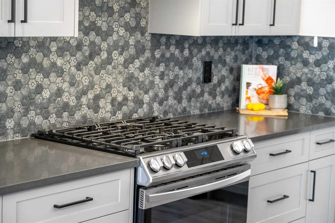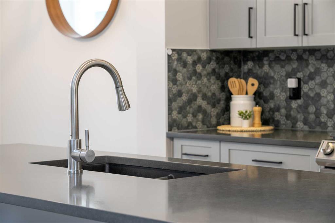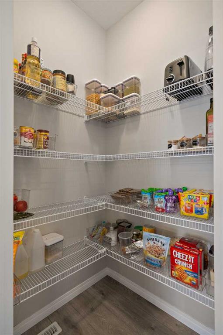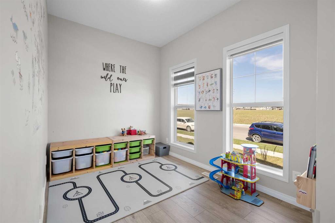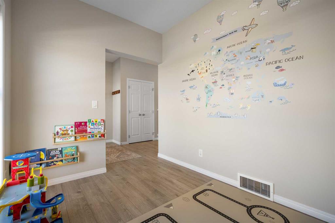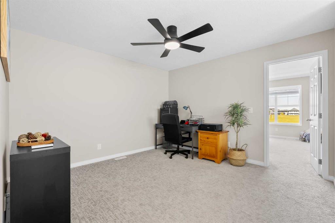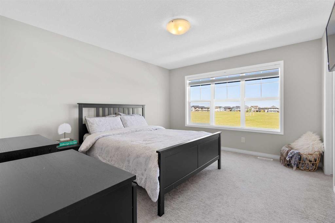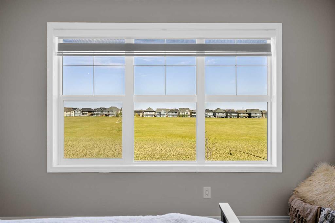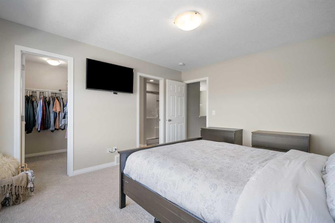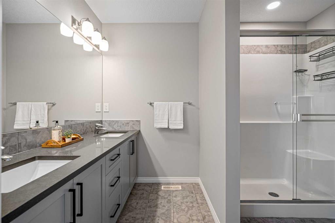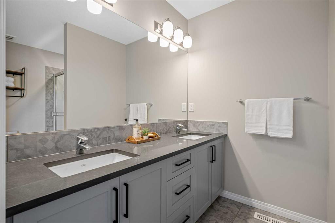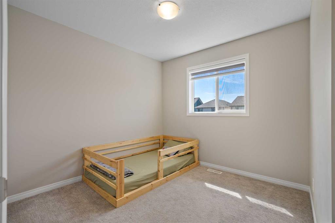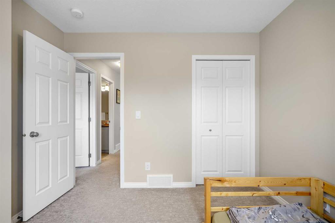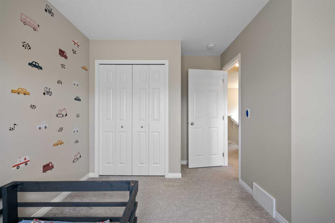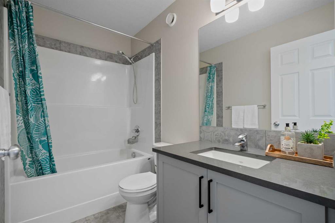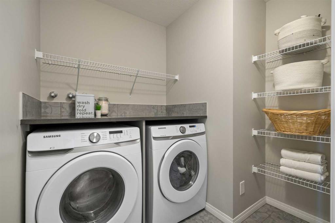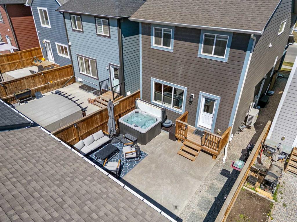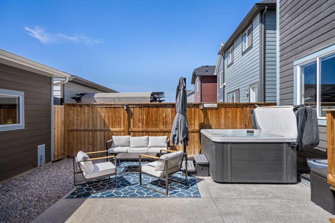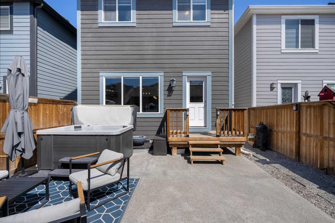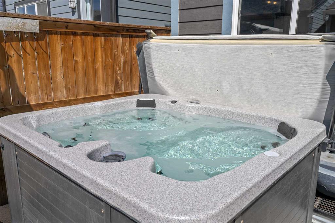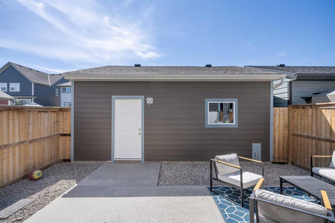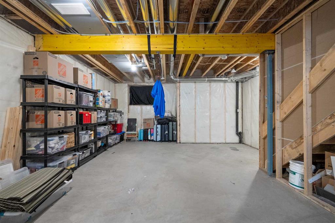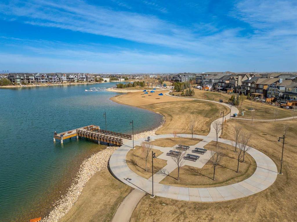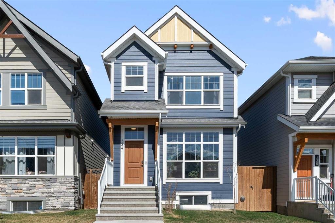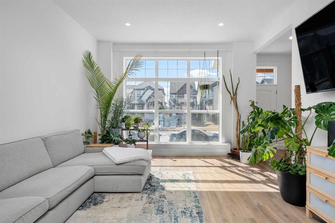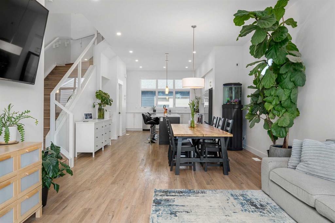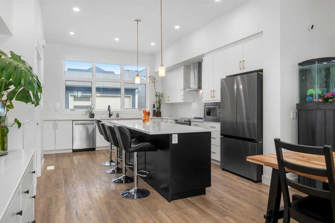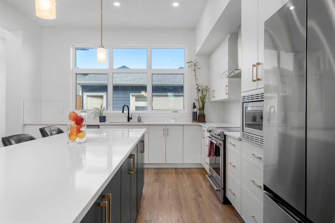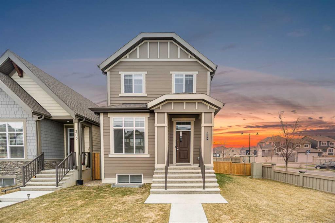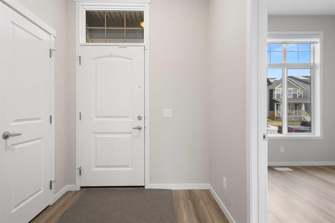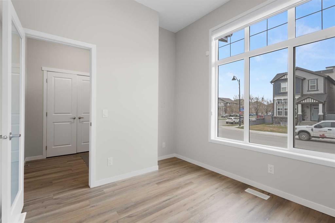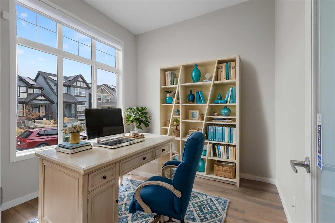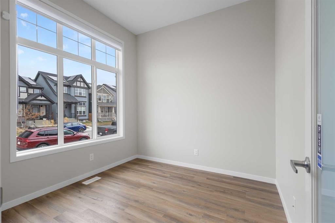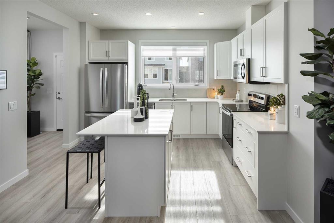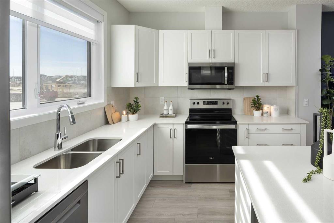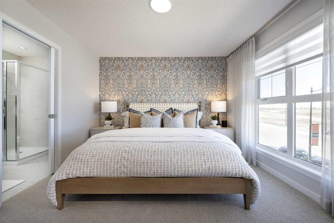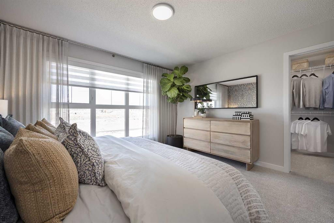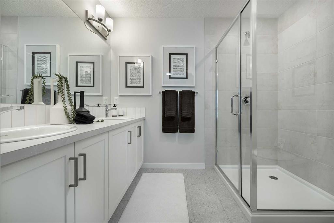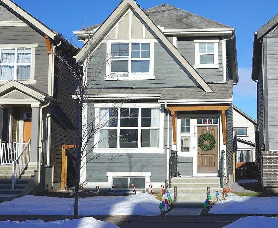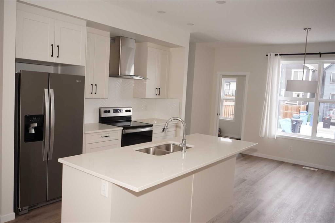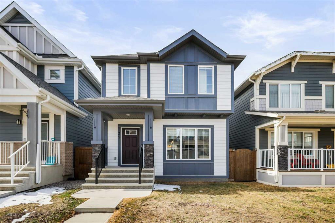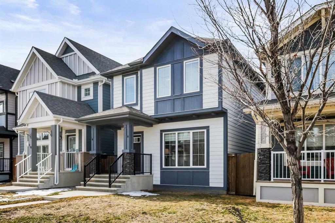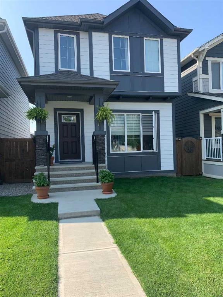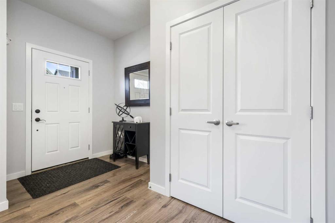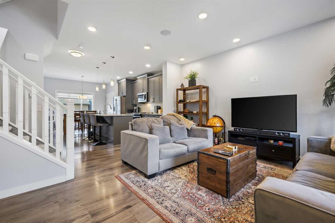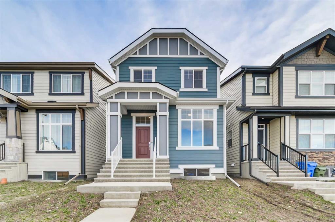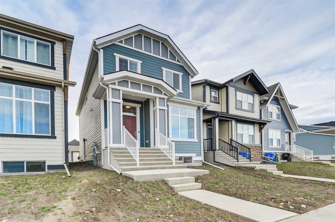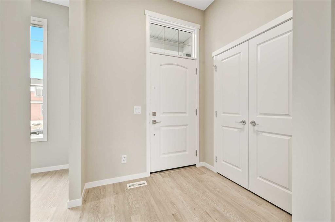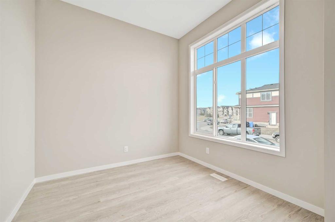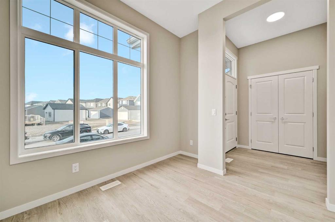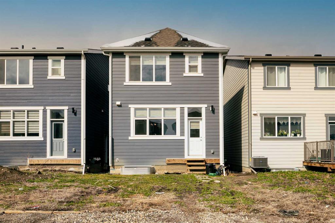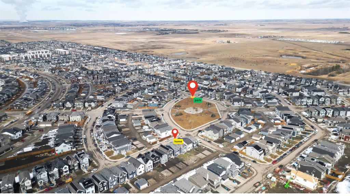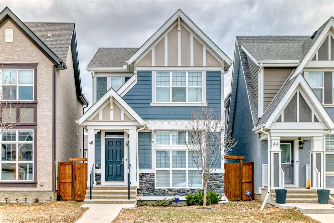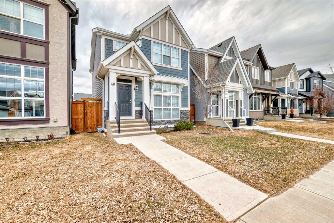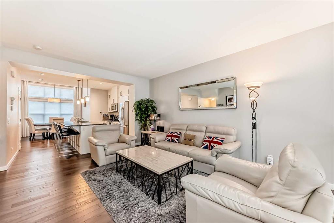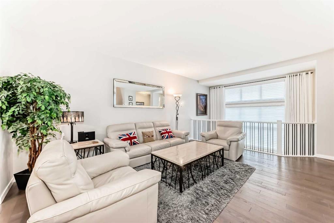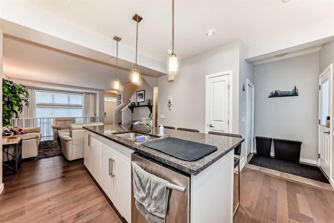229 Masters Road SE
Calgary T3M 3A1
MLS® Number: A2218866
$ 668,888
3
BEDROOMS
2 + 1
BATHROOMS
1,772
SQUARE FEET
2020
YEAR BUILT
Welcome to this meticulously cared-for Windsor model by Excel Homes, offering almost 1,800 sqft of thoughtfully designed living space plus a 700 sqft unfinished basement with a separate SIDE ENTRANCE — perfect for future development or a potential basement suite. Built in 2020 and proudly maintained by the original owners since 2021, this 3-bedroom, 2.5-bathroom gem features a Mainfloor FLEX ROOM (ideal for a home office or playroom), an upper-level BONUS ROOM, and stylish UPGRADES throughout. The kitchen shines with a CHIMNEY HOOD FAN, a GAS STOVE, raised UPGRADED CABINETS with crown moulding, beautiful tile BACKSPLASH, BUILT-IN microwave, stainless steel appliances and a brand NEW DISHWASHER. Stay comfortable year-round with CENTRAL A/C, cozy up by the living room electric FIREPLACE, or relax in the backyard HOT TUB. The LOW-MAINTENANCE BACKYARD is fully fenced and paired with a DETACHED DOUBLE GARAGE for added convenience. Facing a MASSIVE GREEN SPACE, a BUS STOP right across the street and just a SHORT WALK to Mahogany’s lakes and pathways — this LOCATION is hard to beat. The front façade has been freshly pressure washed and the home is spotless, move-in ready. Don't wait — book your showing today with your favorite realtor and make this beautiful home yours before the spring-summer market really heats up!
| COMMUNITY | Mahogany |
| PROPERTY TYPE | Detached |
| BUILDING TYPE | House |
| STYLE | 2 Storey |
| YEAR BUILT | 2020 |
| SQUARE FOOTAGE | 1,772 |
| BEDROOMS | 3 |
| BATHROOMS | 3.00 |
| BASEMENT | Full, Unfinished |
| AMENITIES | |
| APPLIANCES | Dishwasher, Garage Control(s), Gas Stove, Microwave, Range Hood, Refrigerator, Washer/Dryer |
| COOLING | Central Air |
| FIREPLACE | Electric |
| FLOORING | Carpet, Tile, Vinyl Plank |
| HEATING | Forced Air, Natural Gas |
| LAUNDRY | In Unit, Laundry Room, Upper Level |
| LOT FEATURES | Back Lane, Back Yard, Front Yard, Landscaped, Level, Rectangular Lot, Street Lighting, Views, Zero Lot Line |
| PARKING | Alley Access, Double Garage Detached, Off Street |
| RESTRICTIONS | None Known |
| ROOF | Asphalt Shingle |
| TITLE | Fee Simple |
| BROKER | CIR Realty |
| ROOMS | DIMENSIONS (m) | LEVEL |
|---|---|---|
| Other | 17`11" x 42`5" | Lower |
| 2pc Bathroom | 5`6" x 4`11" | Main |
| Dining Room | 13`0" x 8`2" | Main |
| Family Room | 13`0" x 12`6" | Main |
| Foyer | 8`0" x 9`2" | Main |
| Kitchen | 15`4" x 14`7" | Main |
| Flex Space | 10`6" x 7`10" | Main |
| 4pc Bathroom | 8`5" x 4`11" | Second |
| 4pc Ensuite bath | 6`5" x 10`2" | Second |
| Bedroom | 9`3" x 13`1" | Second |
| Bedroom | 10`1" x 9`5" | Second |
| Family Room | 12`8" x 13`1" | Second |
| Bedroom - Primary | 12`2" x 13`5" | Second |


