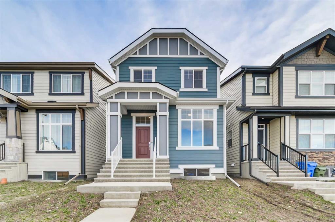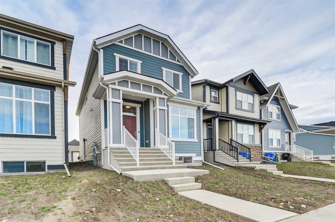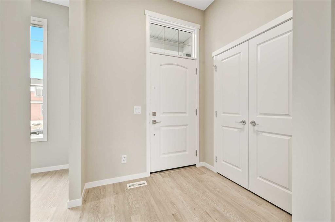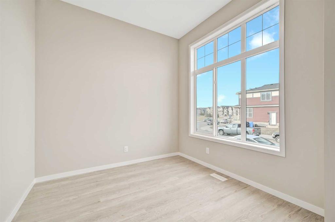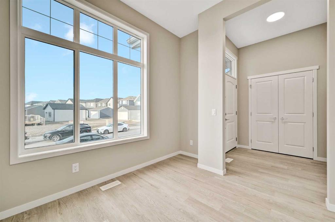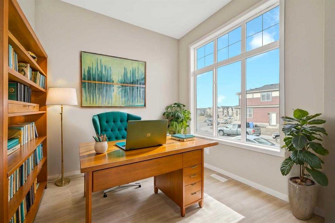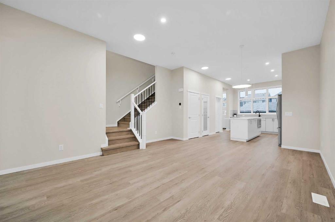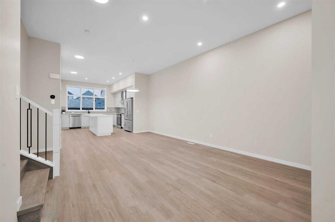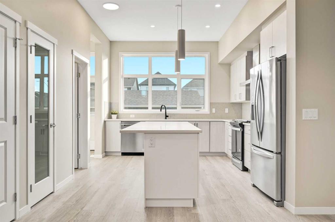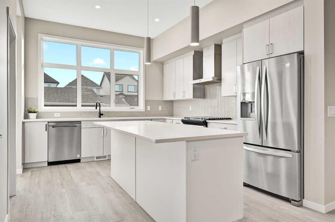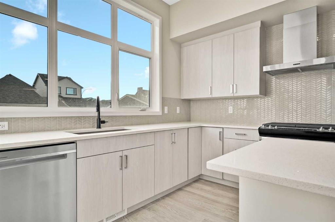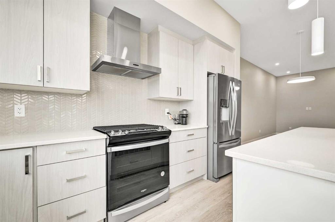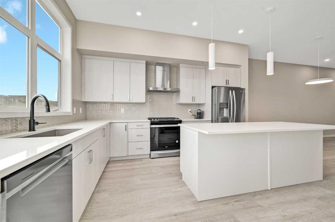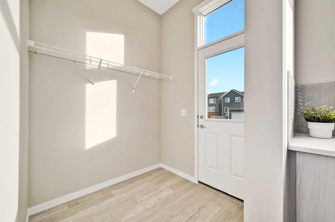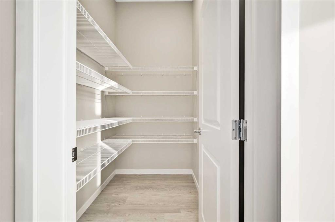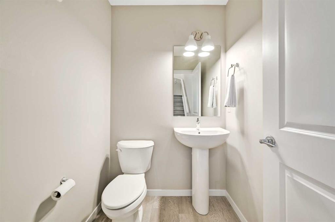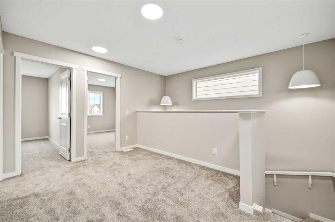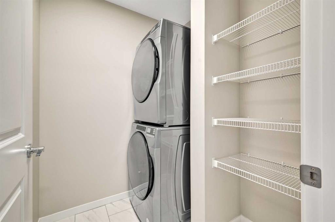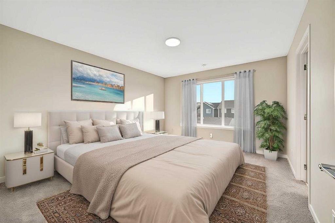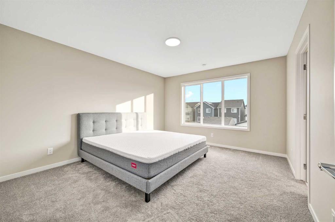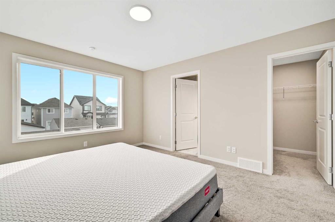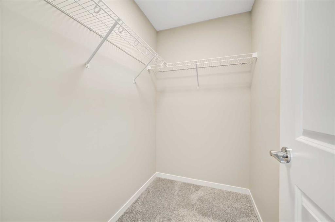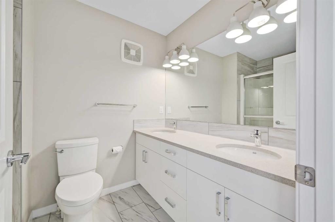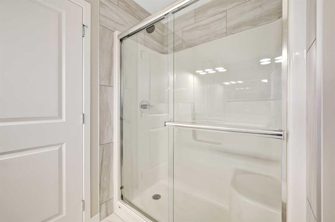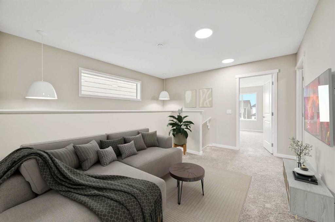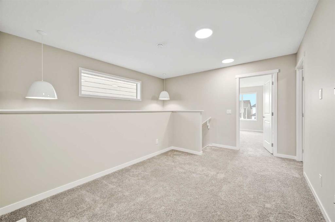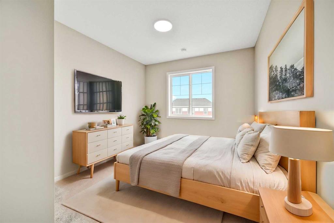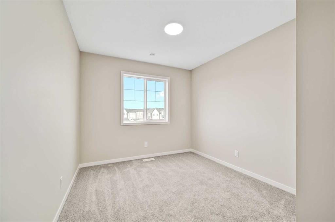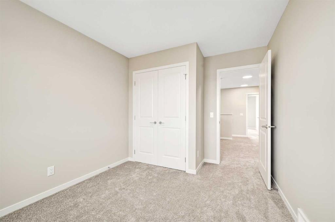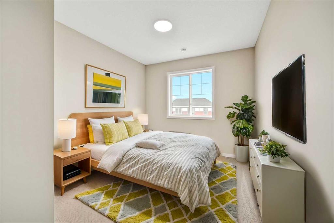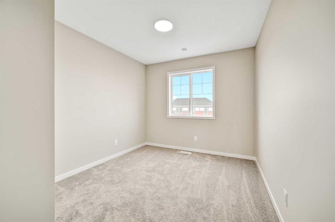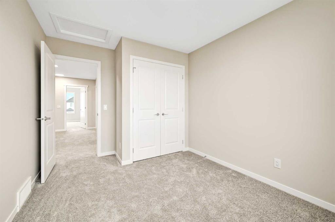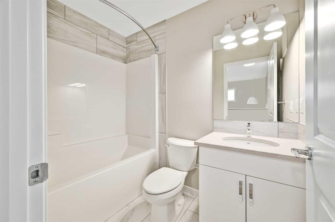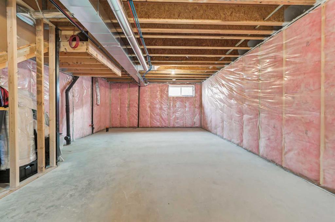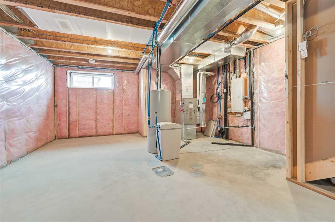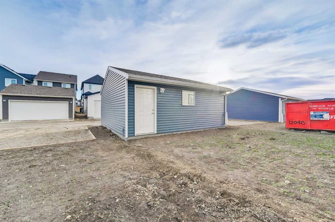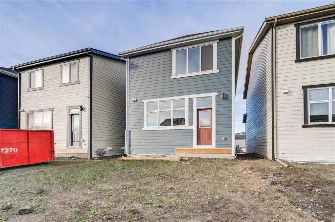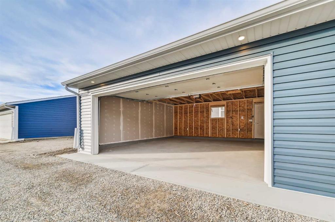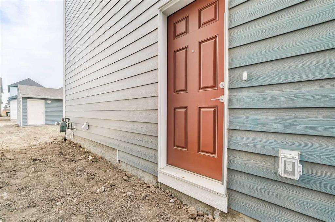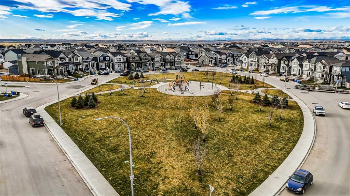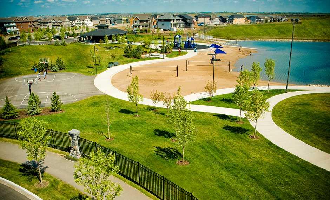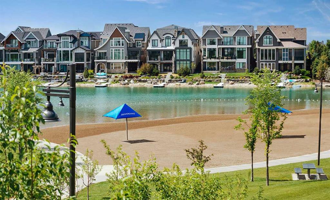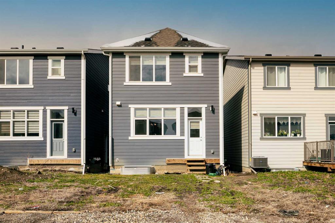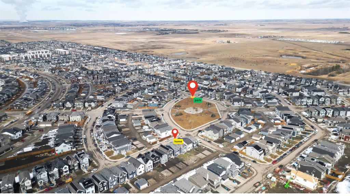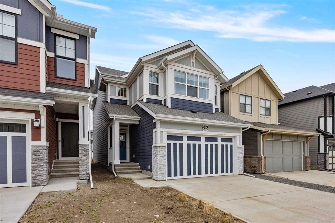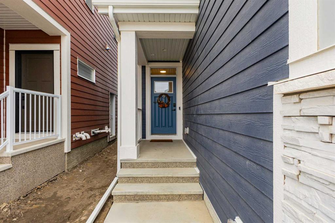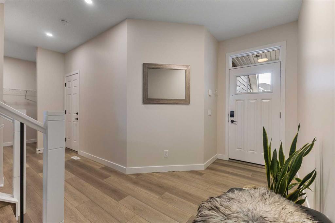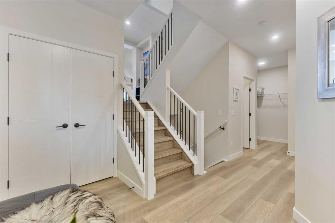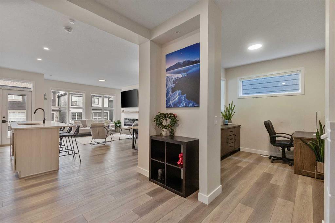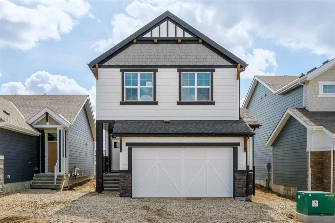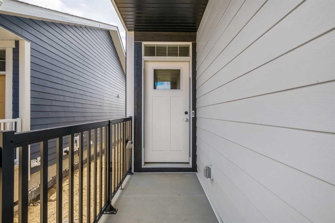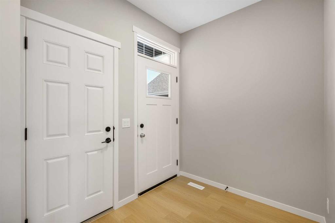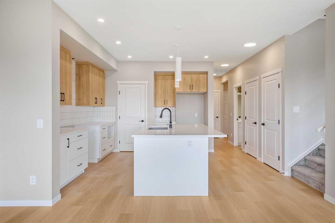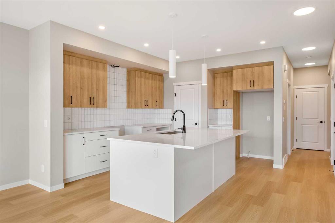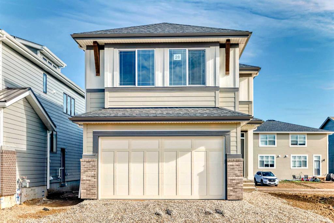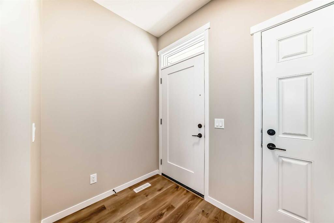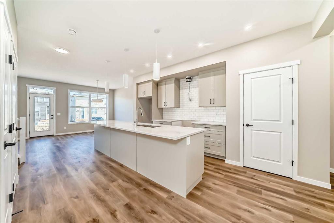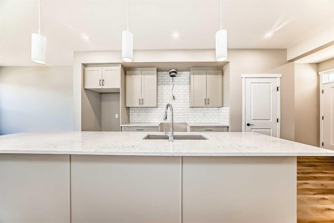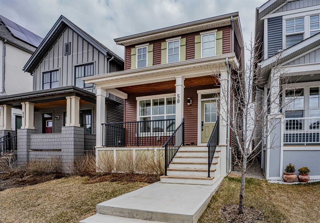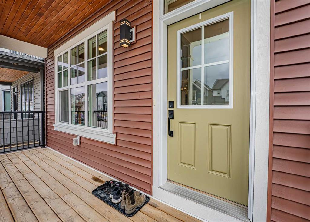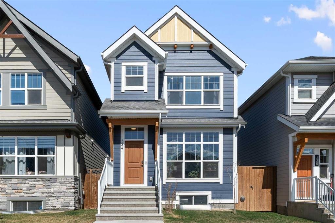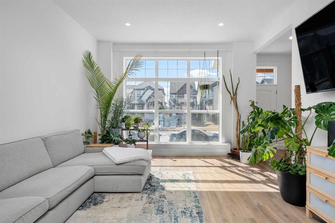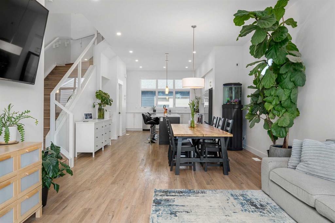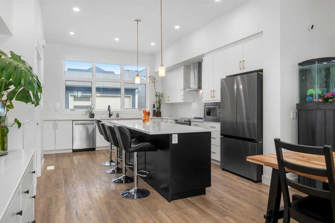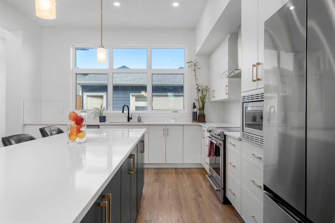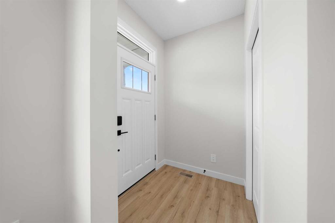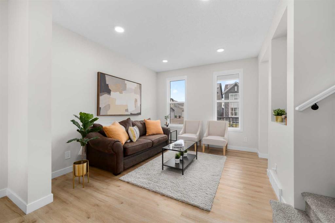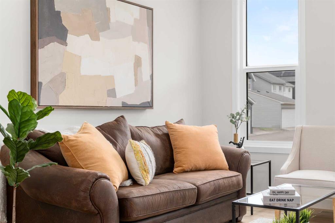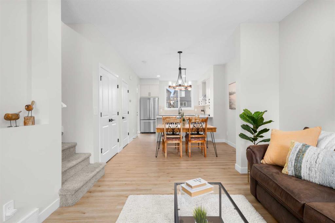335 Magnolia Drive SE
Calgary T3M 3S3
MLS® Number: A2202533
$ 699,999
3
BEDROOMS
2 + 1
BATHROOMS
2024
YEAR BUILT
Step into modern living with this brand-new 2024 build home in the desirable community of Mahogany. Every detail has been meticulously upgraded for your comfort and style. This home showcases an open-concept layout with HUGE WINDOWS and soaring 10- foot ceilings on the main floor, 9-foot ceilings in the basement and upper floor, offering an airy, spacious feel throughout. It features 3 bedrooms and 2.5 bathrooms, luxury vinyl plank flooring on the main floor and stairs, and a gourmet kitchen with quartz countertops, extensive cabinetry, and a walk-in pantry. A dedicated office space on the main floor caters to the modern work-from-home lifestyle. Among its $40,000 in luxurious upgrades are pot lights throughout, a full-height standard kitchen wall tile behind an upgraded 30” stainless steel modern-style chimney hood fan, setting the scene for a culinary haven. All upgraded stainless steel appliances include a gas front control range, enhancing your cooking experience to gourmet levels. The addition of a Blanco 18” undermount sink adds a touch of elegance to functionality. Also, enjoy the convenience of A whirlpool front-load steam laundry set, and the property's water system is upgraded with a Waterboss high-efficiency water softener/conditioner, which ensures better tasting water, softer skin, and brighter fabrics. Upstairs, you'll discover a spacious primary bedroom featuring a walk-in closet and a dual sink vanity. Adjacent to it, there are two well-sized bedrooms and an additional full bathroom, providing ample space for family or guests. Also on this floor is a bonus room, equipped with pre-installed media wiring for a wall-mounted TV, ensuring the home is set for modern entertainment needs. The basement's well-thought-out layout has great potential for a separate suite(subject to approvals and permitting by the municipality) with its own entry and offers flexibility for rental income or multi-generational living. Enjoy private access to Calgary's largest freshwater lake, ideal for paddle-boarding, boating, fishing, and benefit from nearby amenities like Mahogany Village Market for shopping, dining, and services. proximity to schools, and quick access to major roadways. Book your showing today!
| COMMUNITY | Mahogany |
| PROPERTY TYPE | Detached |
| BUILDING TYPE | House |
| STYLE | 2 Storey |
| YEAR BUILT | 2024 |
| SQUARE FOOTAGE | 1,715 |
| BEDROOMS | 3 |
| BATHROOMS | 3.00 |
| BASEMENT | Separate/Exterior Entry, Full, Unfinished |
| AMENITIES | |
| APPLIANCES | Gas Range, Microwave, Refrigerator, Washer/Dryer Stacked, Water Softener |
| COOLING | None |
| FIREPLACE | N/A |
| FLOORING | Carpet, Vinyl Plank |
| HEATING | High Efficiency, Forced Air |
| LAUNDRY | Laundry Room, Upper Level |
| LOT FEATURES | Back Lane, Back Yard, Cleared, Rectangular Lot |
| PARKING | Alley Access, Double Garage Detached, Off Street |
| RESTRICTIONS | Restrictive Covenant, Utility Right Of Way |
| ROOF | Asphalt Shingle |
| TITLE | Fee Simple |
| BROKER | RE/MAX Complete Realty |
| ROOMS | DIMENSIONS (m) | LEVEL |
|---|---|---|
| Living Room | 13`7" x 9`9" | Main |
| Kitchen | 12`0" x 14`0" | Main |
| Office | 11`0" x 9`5" | Main |
| Dining Room | 14`8" x 10`7" | Main |
| 2pc Bathroom | 5`0" x 5`7" | Main |
| 4pc Bathroom | 4`11" x 7`8" | Upper |
| 4pc Ensuite bath | 6`2" x 7`8" | Upper |
| Bedroom | 9`4" x 12`5" | Upper |
| Bedroom | 9`4" x 12`5" | Upper |
| Bedroom - Primary | 12`2" x 14`0" | Upper |

