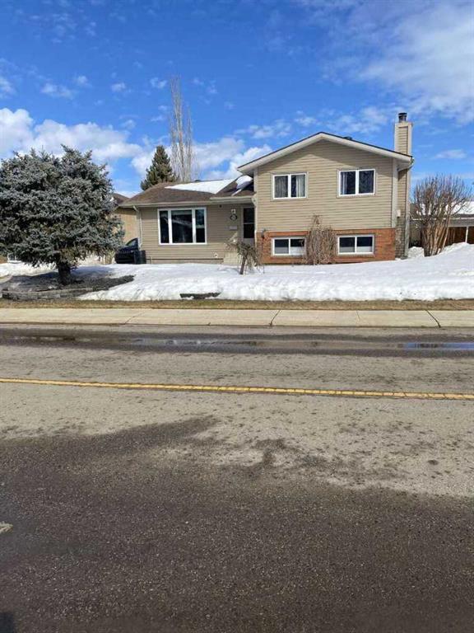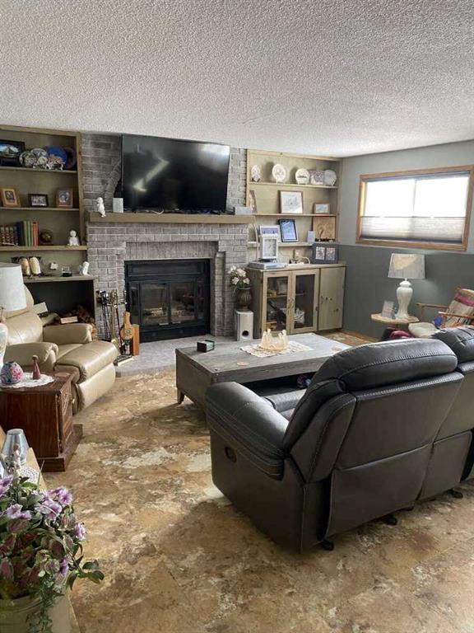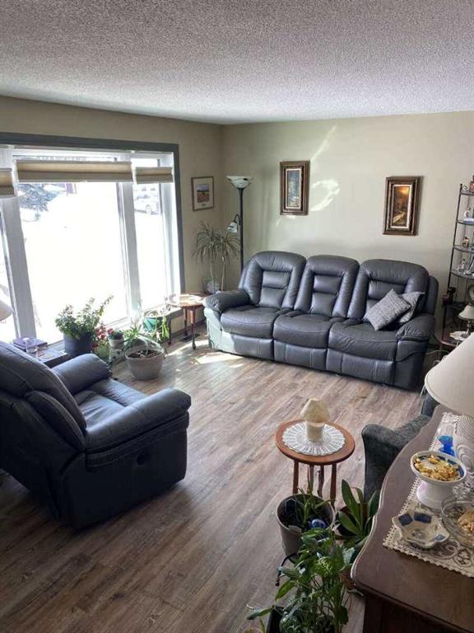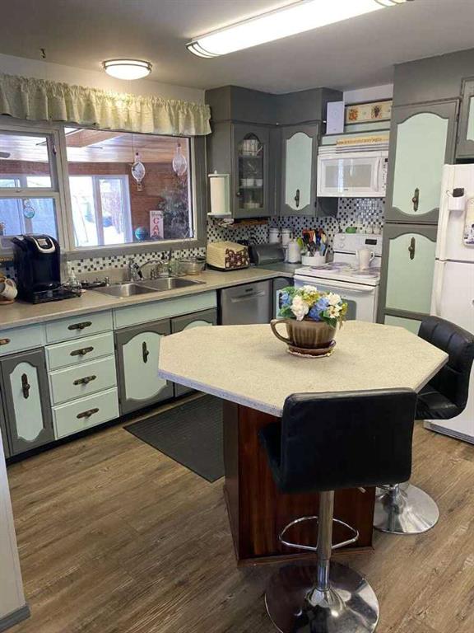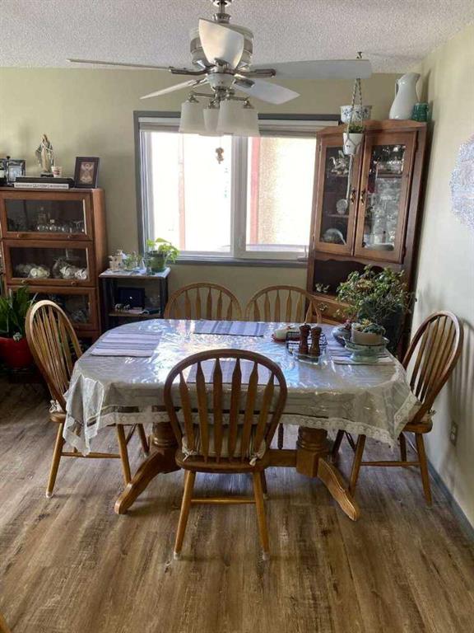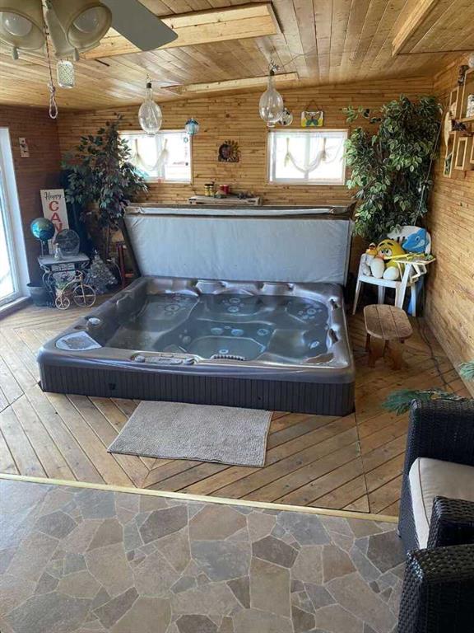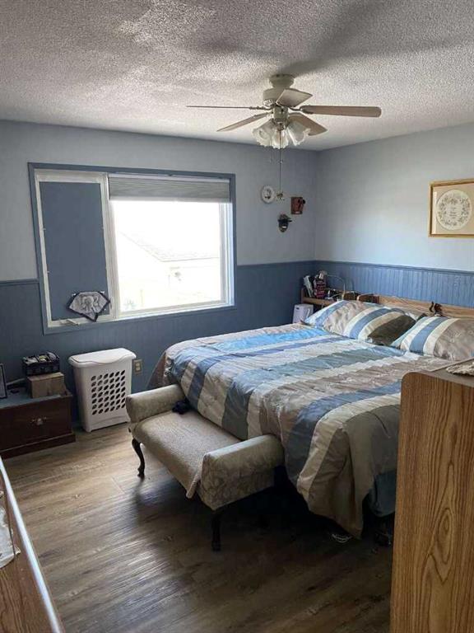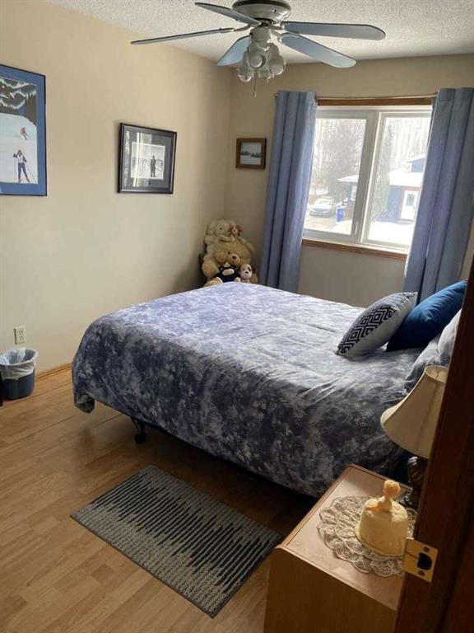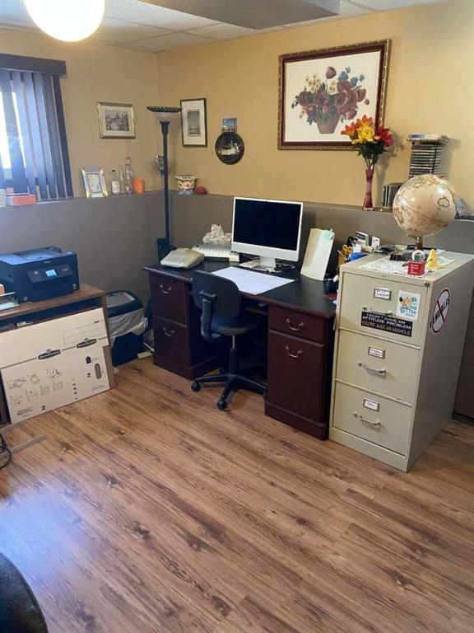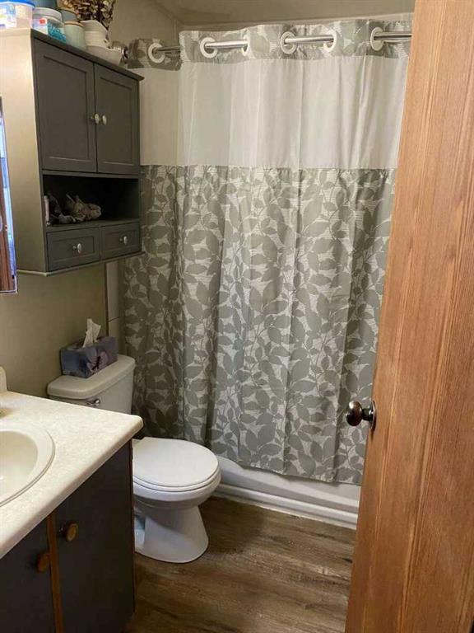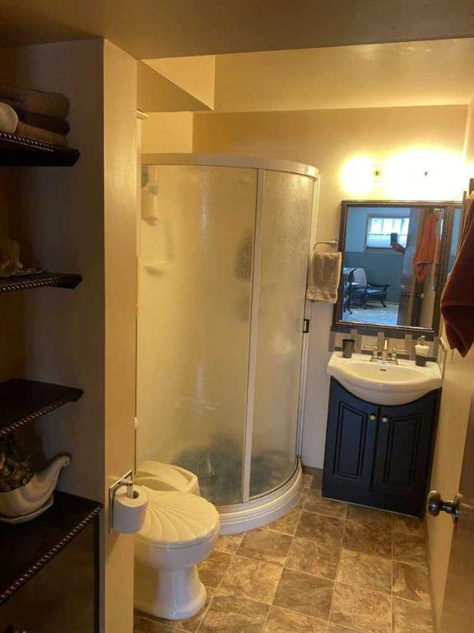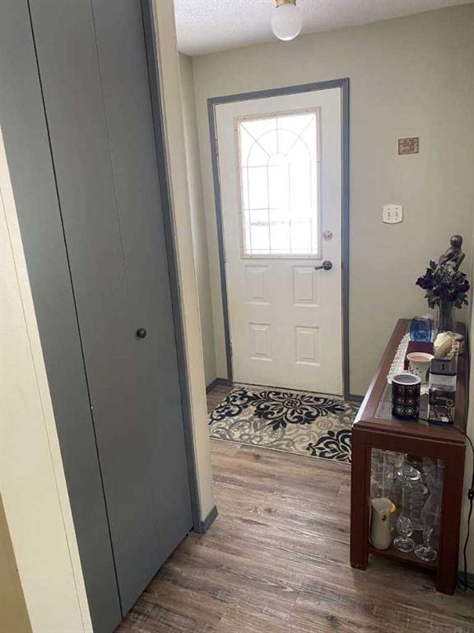229 Ermine Crescent
Fort McMurray T9H 4M7
MLS® Number: A2206775
$ 479,900
4
BEDROOMS
2 + 1
BATHROOMS
1,774
SQUARE FEET
1981
YEAR BUILT
For more information, please click Brochure button. This beautifully designed home offers a spacious and functional layout, featuring four bedrooms, an office, and 2.5 bathrooms—perfect for a growing family. Thoughtfully designed for comfortable everyday living, it provides ample space to create lasting memories. The property includes a 24x20 garage heated by a wood stove, two storage sheds, a generously sized fenced backyard, and a custom-built hot tub room for ultimate relaxation. Permanent soffit LED lighting adds both style and convenience. Situated on a quiet street facing the greenbelt, this home is just minutes from schools, playgrounds, and shopping. With plenty of onsite and street parking, it’s an ideal place to call home.
| COMMUNITY | Thickwood |
| PROPERTY TYPE | Detached |
| BUILDING TYPE | House |
| STYLE | 4 Level Split |
| YEAR BUILT | 1981 |
| SQUARE FOOTAGE | 1,774 |
| BEDROOMS | 4 |
| BATHROOMS | 3.00 |
| BASEMENT | Finished, Full |
| AMENITIES | |
| APPLIANCES | Dishwasher, Dryer, Electric Range, Garage Control(s), Garburator, Microwave, Microwave Hood Fan, Range Hood, Refrigerator, Washer/Dryer, Window Coverings |
| COOLING | Other |
| FIREPLACE | Wood Burning |
| FLOORING | Laminate |
| HEATING | Fireplace(s), Forced Air, Natural Gas |
| LAUNDRY | In Basement, Laundry Room |
| LOT FEATURES | Back Yard, Front Yard, Gentle Sloping, Greenbelt, Landscaped, Pie Shaped Lot, Private |
| PARKING | Double Garage Detached, Parking Pad |
| RESTRICTIONS | None Known |
| ROOF | Asphalt |
| TITLE | Fee Simple |
| BROKER | Easy List Realty |
| ROOMS | DIMENSIONS (m) | LEVEL |
|---|---|---|
| Office | 12`6" x 11`0" | Basement |
| 3pc Bathroom | 0`0" x 0`0" | Main |
| Bedroom | 12`4" x 10`4" | Main |
| Family Room | 15`2" x 17`7" | Main |
| Laundry | 10`1" x 11`4" | Second |
| Kitchen | 13`0" x 11`0" | Second |
| Living Room | 19`0" x 12`2" | Second |
| Dining Room | 10`0" x 7`8" | Second |
| Bedroom - Primary | 13`3" x 13`2" | Third |
| Bedroom | 13`2" x 9`2" | Third |
| Bedroom | 10`2" x 9`2" | Third |
| 3pc Bathroom | 0`0" x 0`0" | Third |
| 2pc Ensuite bath | 0`0" x 0`0" | Third |


