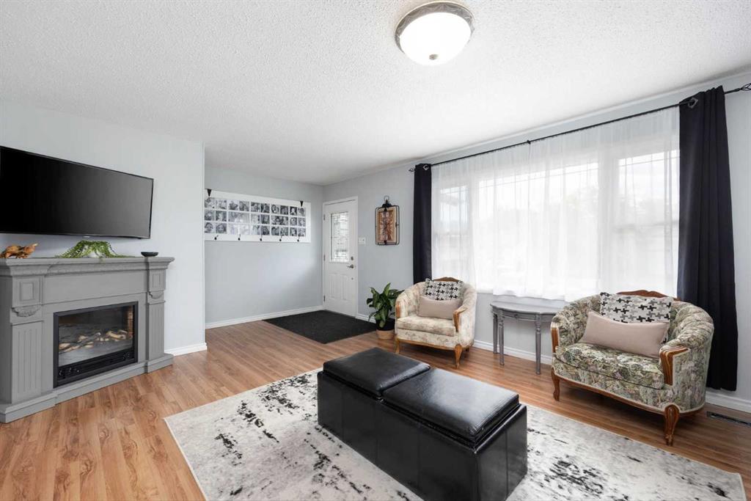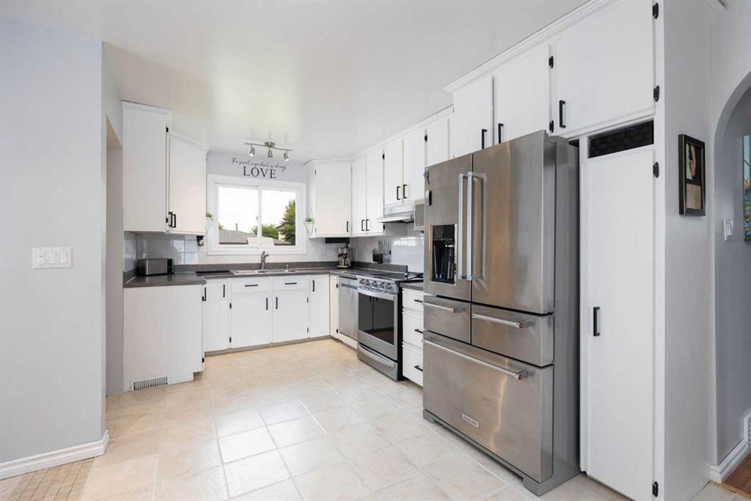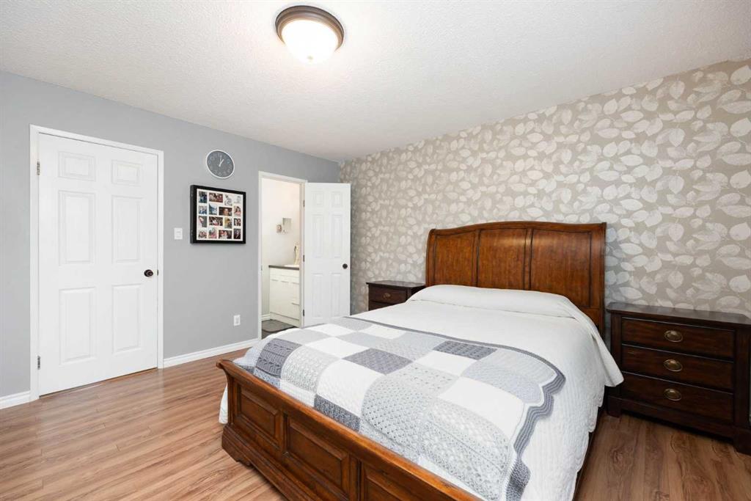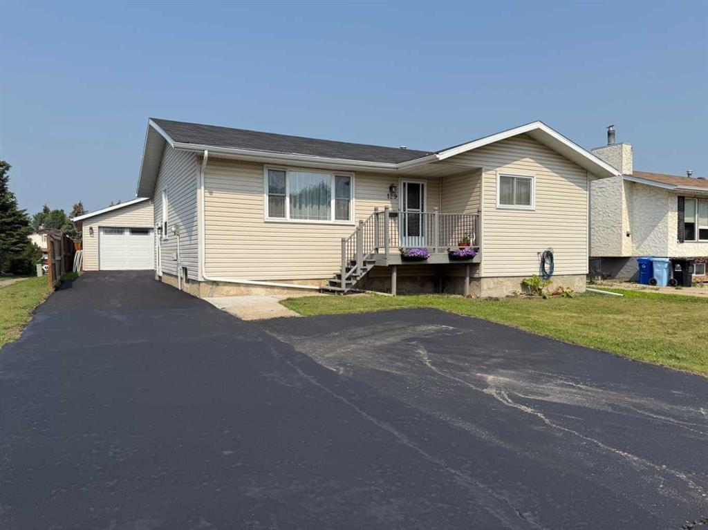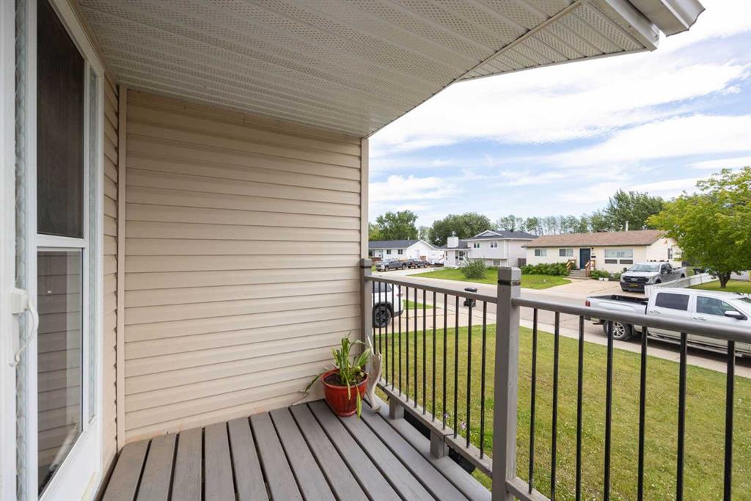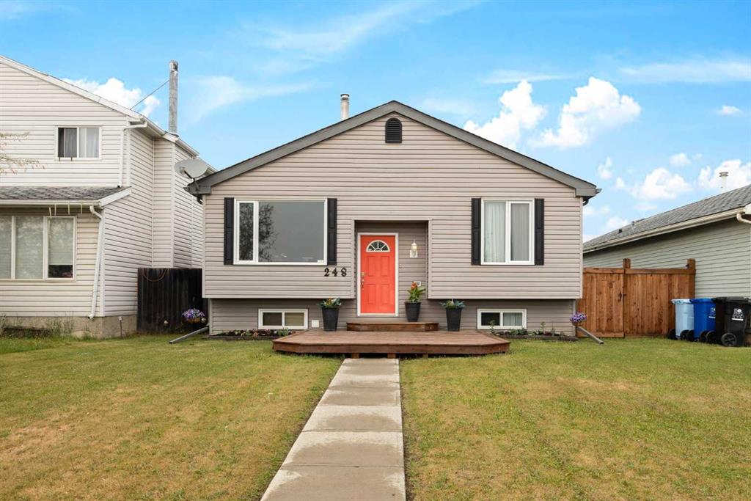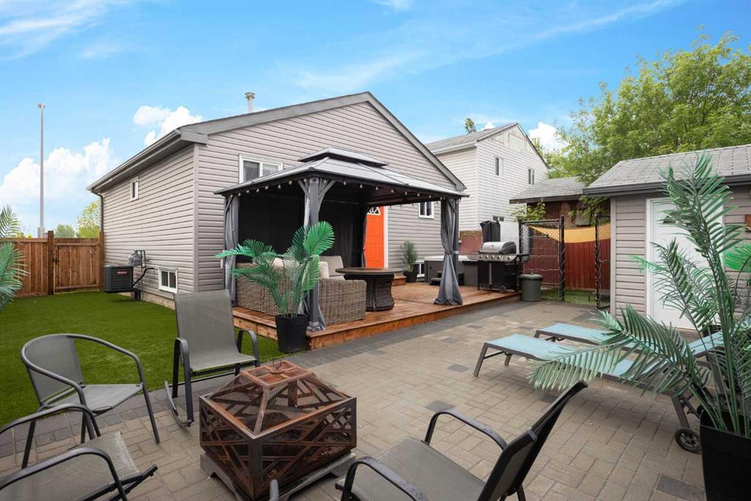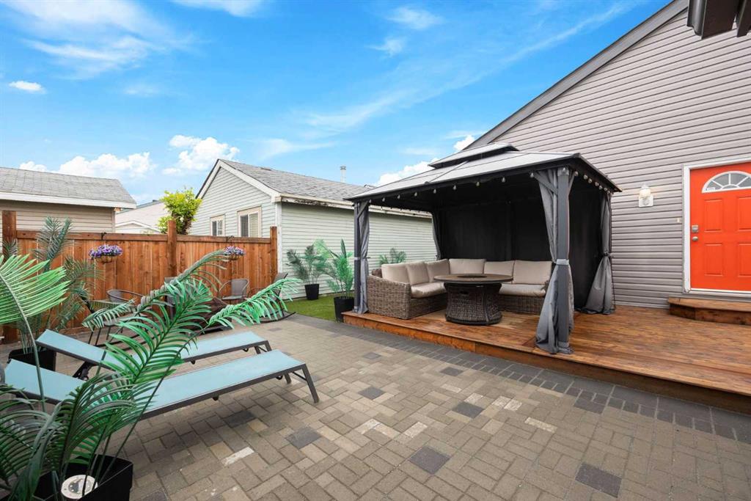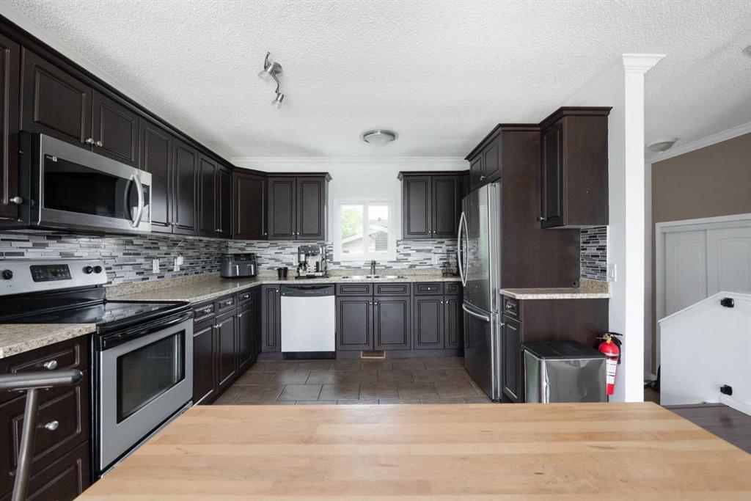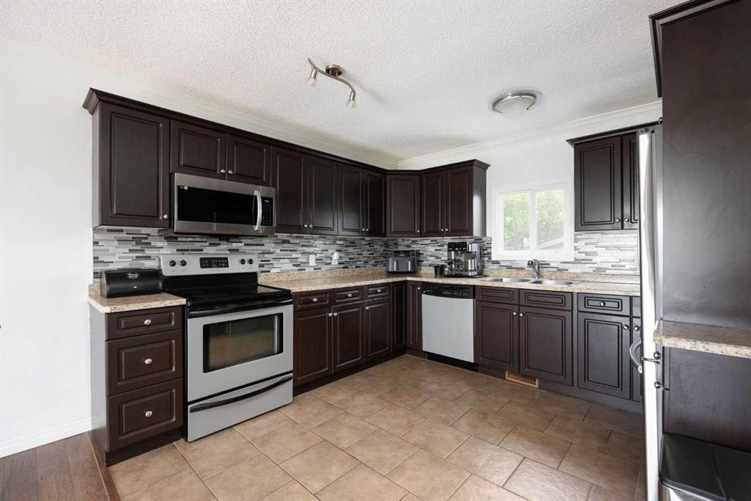131 Wolverine Drive
Fort McMurray T9H 4L5
MLS® Number: A2224475
$ 439,900
4
BEDROOMS
2 + 1
BATHROOMS
1,202
SQUARE FEET
1979
YEAR BUILT
Welcome to 131 Wolverine Drive. This ideal family home is situated in the heart of Thickwood and prime location, close to schools, the Birchwood Trail System, dog park, and amenities. Upon approaching the home you will notice the extensive 4 CAR DRIVEWAY!! Marvel at the supreme curb appeal this home has to offer with trees, shrubbery and large brick porch. You can also rejoice at the oversized, single car attached garage conveniently equipped with a man door. Upon entering the home you are greeted by the modern and sleek hallway which leads to the cozy front living room including an abundance of windows and natural light. The main floor is also home to 3 bedrooms, primary 2 piece ensuite, updated 4 piece main bath, storage closets and dining room. The kitchen has been updated with new bamboo countertops, tile backsplash, hardware and stainless steel appliances. From the kitchen you enter the rear porch which leads to the backyard and basement. The basement offers an in-law suite equipped with a new kitchenette, bedroom, a generous-sized living room, and an additional den or office space. There is also a laundry room and a fully upgraded 4 piece bathroom, storage room, as well as additional storage under the stairs. The backyard is fully fenced with a patio area that's great for hosting parties or summer barbecues. There is also a shed, lilac tree, rhubarb and extensive greenery. You will also find room to park all your toys along the side of the home with the convenient new double wide gate. UPGRADES INCLUDE: new flooring, roof (2016), air conditioning (2019), fencing (2023), garage door (2023), driveway, bathrooms, appliances, shed, paint and trim throughout. There are too many to list! In addition to all of these amazing upgrades the home is prewired for central vac and projector with sound system in the basement. This move in ready family home is offered at an amazing price in an amazing location. Call today to book your showing!
| COMMUNITY | Thickwood |
| PROPERTY TYPE | Detached |
| BUILDING TYPE | House |
| STYLE | Bungalow |
| YEAR BUILT | 1979 |
| SQUARE FOOTAGE | 1,202 |
| BEDROOMS | 4 |
| BATHROOMS | 3.00 |
| BASEMENT | Finished, Full, Suite |
| AMENITIES | |
| APPLIANCES | Dishwasher, Dryer, Microwave Hood Fan, Oven, Oven-Built-In, Refrigerator, See Remarks, Washer, Wine Refrigerator |
| COOLING | Central Air |
| FIREPLACE | N/A |
| FLOORING | Laminate, Tile |
| HEATING | Forced Air, Natural Gas |
| LAUNDRY | In Basement |
| LOT FEATURES | Back Yard, Few Trees, Lawn, Rectangular Lot |
| PARKING | Concrete Driveway, See Remarks, Single Garage Attached |
| RESTRICTIONS | Utility Right Of Way |
| ROOF | Asphalt |
| TITLE | Fee Simple |
| BROKER | People 1st Realty |
| ROOMS | DIMENSIONS (m) | LEVEL |
|---|---|---|
| Kitchenette | 15`0" x 11`8" | Basement |
| Game Room | 11`4" x 19`4" | Basement |
| Bedroom | 14`5" x 11`9" | Basement |
| 4pc Bathroom | Basement | |
| Laundry | Basement | |
| Storage | Basement | |
| Den | 9`7" x 10`10" | Basement |
| Living Room | 12`7" x 14`11" | Main |
| Kitchen | 11`4" x 19`10" | Main |
| Bedroom | 8`8" x 9`2" | Main |
| Bedroom | 9`2" x 12`9" | Main |
| Bedroom - Primary | 13`1" x 12`0" | Main |
| 4pc Bathroom | Main | |
| 2pc Ensuite bath | 0`0" x 0`0" | Main |

