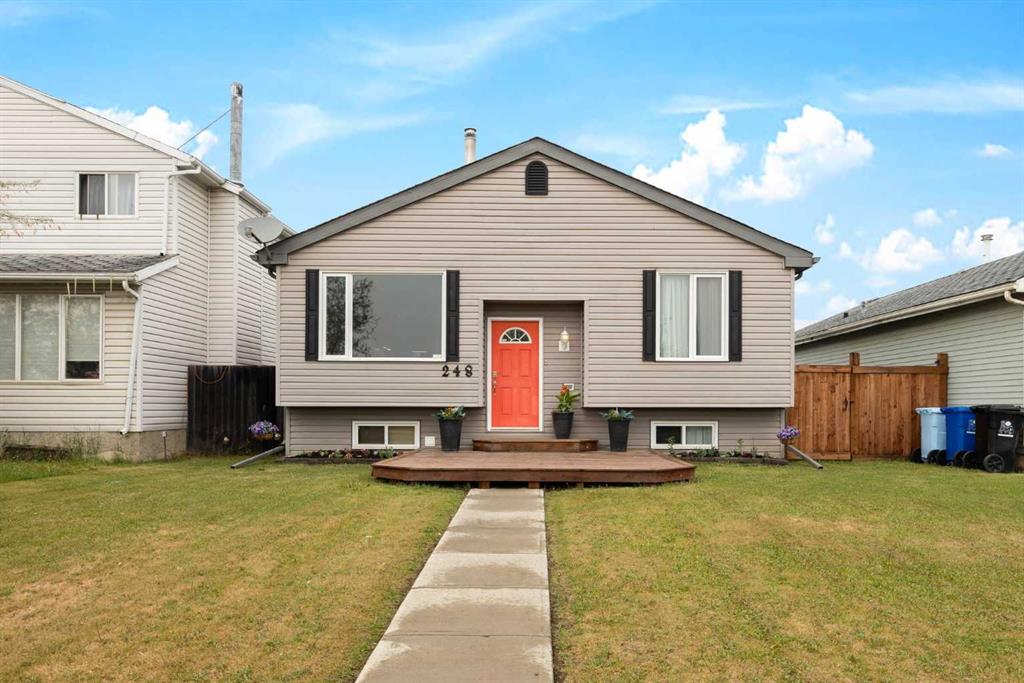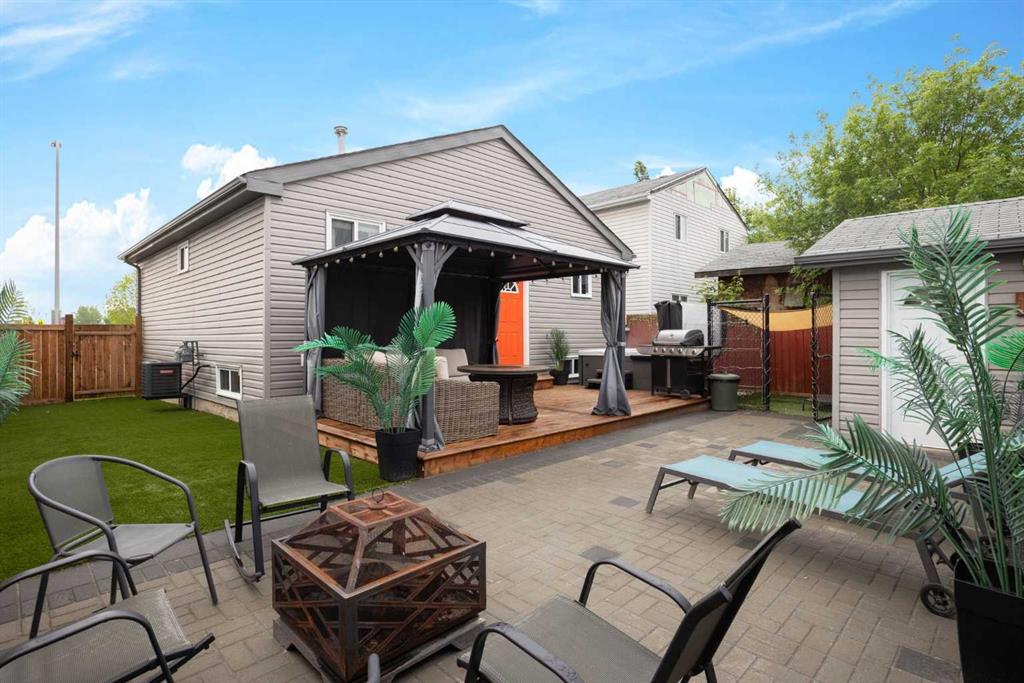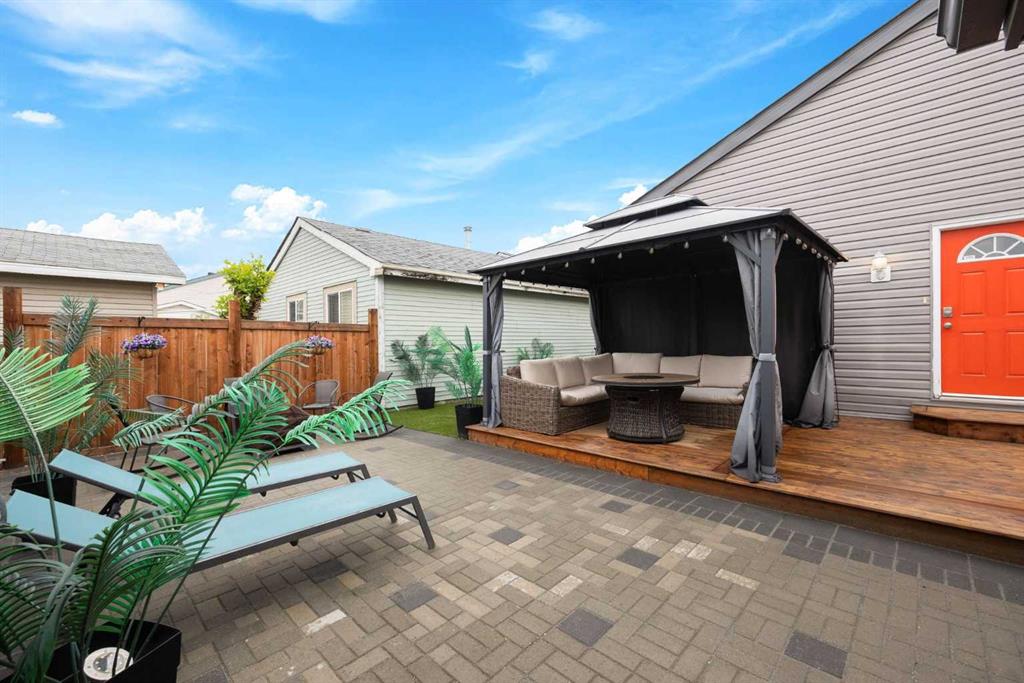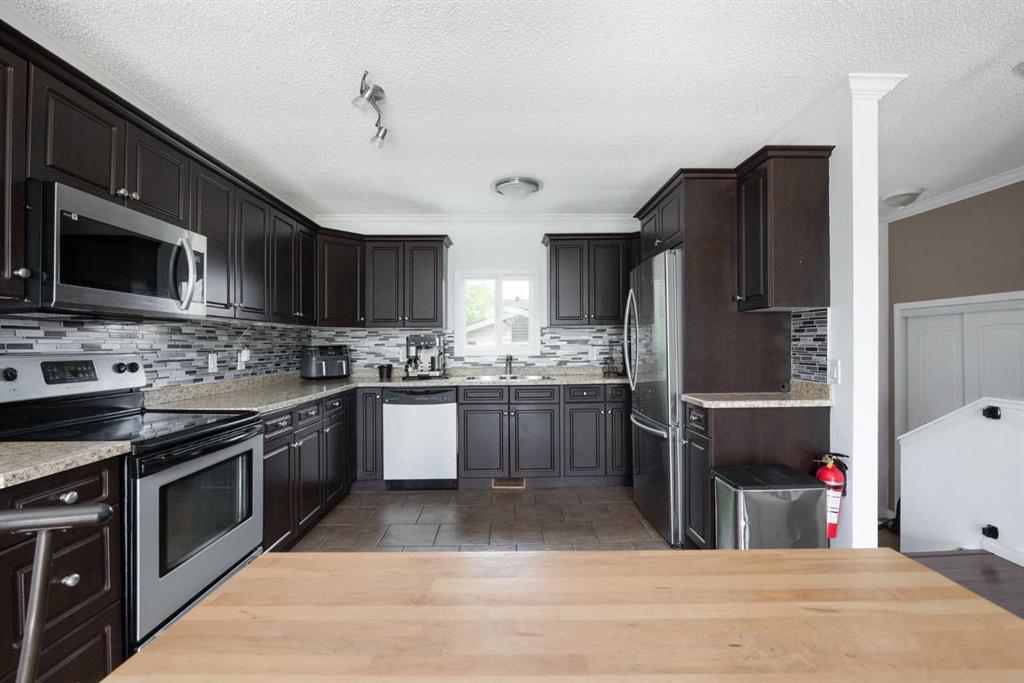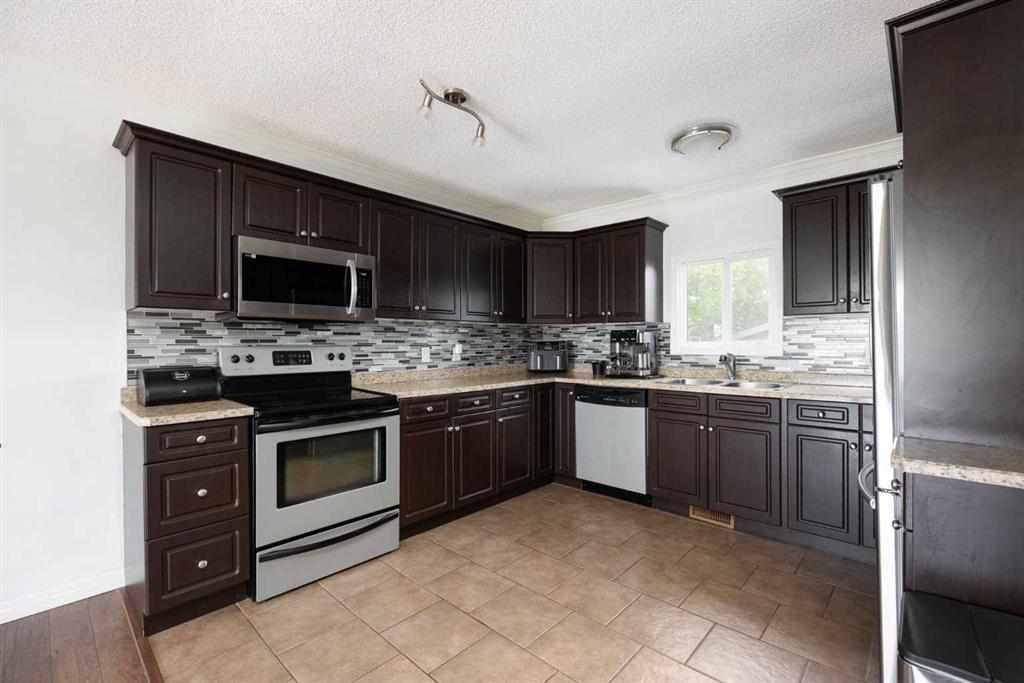129 Ermine Crescent
Fort McMurray T9H 4M7
MLS® Number: A2245469
$ 475,000
4
BEDROOMS
2 + 0
BATHROOMS
936
SQUARE FEET
1978
YEAR BUILT
Introducing 129 Ermine Crescent: Where charm, character, and functionality come together in one incredible Thickwood BUNGALOW! From the moment you pull up, you’ll fall in love with the curb appeal: classic WOODEN SHUTTERS, BRICK ACCENTS, a MANICURED FRONT YARD, and a welcoming set of CUSTOM WOODEN STEPS WITH BLACK SPINDLE RAILINGS that adds warmth and character to the entrance. The LONG DRIVEWAY can easily fit MULTIPLE VEHICLES and leads to a 23'5" x 25'4" HEATED GARAGE so spacious, it might just inspire your next hobby! Inside, you're greeted by BEAUTIFUL HARDWOOD FLOORS and a BRIGHT, OPEN LIVING ROOM that feels instantly like home. The showstopper kitchen looks STRAIGHT OUT OF HGTV, complete with BUTCHER BLOCK COUNTERTOPS, a FARMHOUSE SINK under a PENDANT LIGHT, SOFT-CLOSE CABINETS WITH PULL-OUT DRAWERS, STAINLESS STEEL APPLIANCES, and a STYLISH MODERN GREY TILE BACKSPLASH that adds the perfect touch of contrast to the cabinetry. The RENOVATED 4-piece bath is stylish and fresh, and all THREE MAIN-FLOOR BEDROOMS feature NEW VINYL FLOORING, including the generous PRIMARY BEDROOM. The FULLY FINISHED BASEMENT adds even more value with a LARGE REC ROOM, a SPACIOUS BEDROOM WITH NEW VINYL FLOORING and WALK-IN CLOSET, a DEN FOR EXTRA STORAGE, a, 3-piece bath, a full LAUNDRY ROOM, and a FUNCTIONAL KITCHENETTE, ideal for guests or extended family. Step outside to your ENTERTAINER’S DREAM BACKYARD with a PAVED PATIO and tons of green space for gatherings. The FULLY FENCED YARD even includes a SWING GATE OFF THE DRIVEWAY for easy access. All this, just minutes to schools, bus stops, scenic trails, the dog park, and all of Thickwood’s best amenities. This is a NO CARPET HOME and features an ADDITIONAL STORAGE SHED, NEW SHINGLES on the garage (approx. 10 years ago) and house (less than 5 years ago), NEW brick siding accents and front windows UPDATED in 2017, a FULLY RENOVATED main floor bathroom with updated floors, vanity, tile, and tub (approx. 4 years ago), NEW flooring throughout all three main floor bedrooms, and an UPDATED BASEMENT STORAGE ROOM with new baseboards and fresh paint. Plus, the HOT WATER TANK was replaced just 3 years ago. Don’t miss your chance to own this beautifully updated Thickwood bungalow packed with charm, space, and upgrades. Book your showing today!
| COMMUNITY | Thickwood |
| PROPERTY TYPE | Detached |
| BUILDING TYPE | House |
| STYLE | Bungalow |
| YEAR BUILT | 1978 |
| SQUARE FOOTAGE | 936 |
| BEDROOMS | 4 |
| BATHROOMS | 2.00 |
| BASEMENT | Separate/Exterior Entry, Finished, Full |
| AMENITIES | |
| APPLIANCES | Dishwasher, Microwave Hood Fan, Refrigerator, Stove(s), Washer/Dryer |
| COOLING | Window Unit(s) |
| FIREPLACE | N/A |
| FLOORING | Hardwood, Vinyl |
| HEATING | Forced Air |
| LAUNDRY | In Basement |
| LOT FEATURES | Back Yard, Front Yard, Lawn, Low Maintenance Landscape, Many Trees, Private |
| PARKING | Double Garage Detached, Driveway, Garage Faces Front, Gated, Off Street, On Street, Oversized, Parking Pad |
| RESTRICTIONS | None Known |
| ROOF | Vinyl |
| TITLE | Fee Simple |
| BROKER | ROYAL LEPAGE BENCHMARK |
| ROOMS | DIMENSIONS (m) | LEVEL |
|---|---|---|
| 3pc Bathroom | 7`4" x 8`8" | Basement |
| Kitchenette | 11`5" x 13`9" | Basement |
| Bedroom | 10`10" x 12`6" | Basement |
| Game Room | 10`9" x 22`1" | Basement |
| 4pc Bathroom | 5`0" x 7`6" | Main |
| Bedroom | 9`11" x 10`6" | Main |
| Bedroom | 11`5" x 8`0" | Main |
| Bedroom - Primary | 11`5" x 10`1" | Main |
| Kitchen | 12`1" x 13`9" | Main |
| Living Room | 11`4" x 17`5" | Main |

