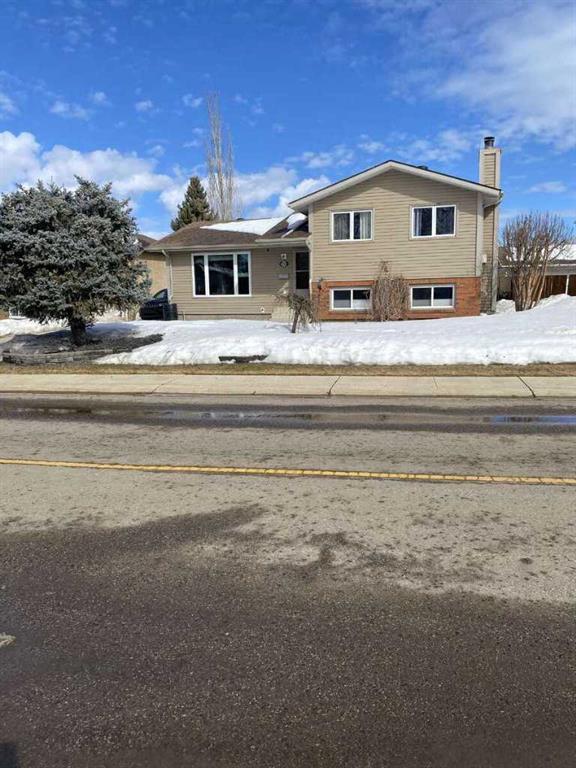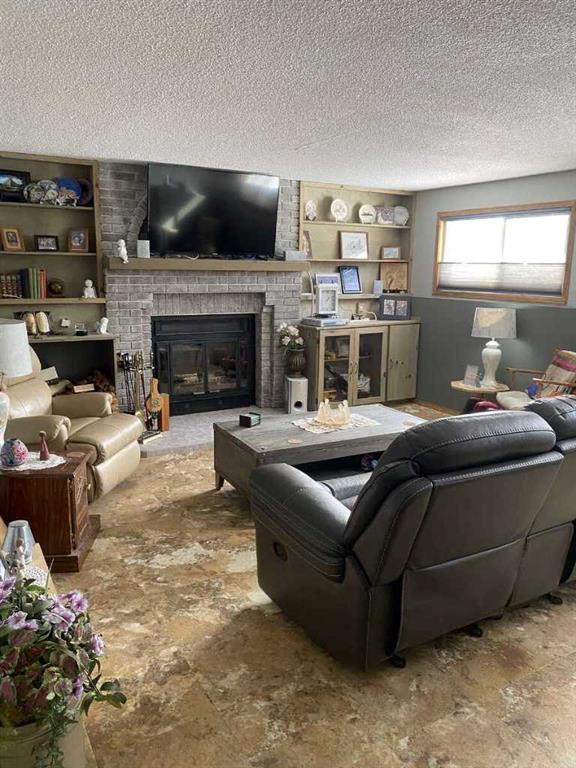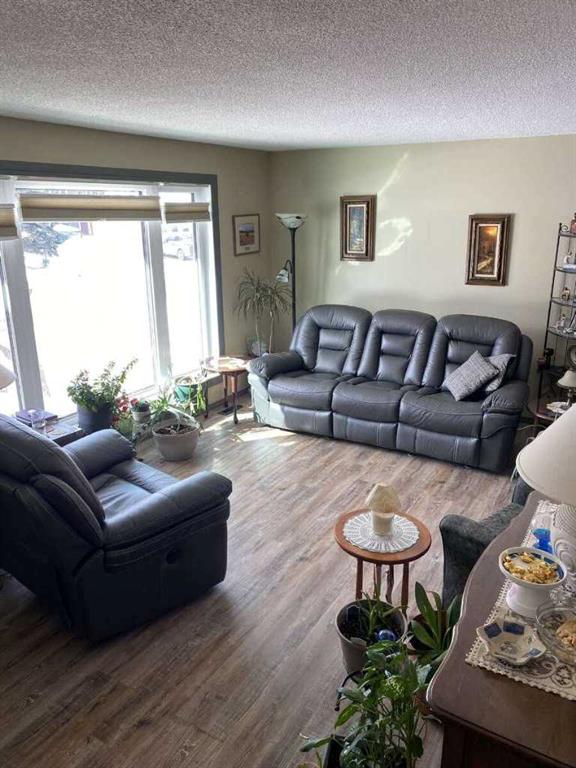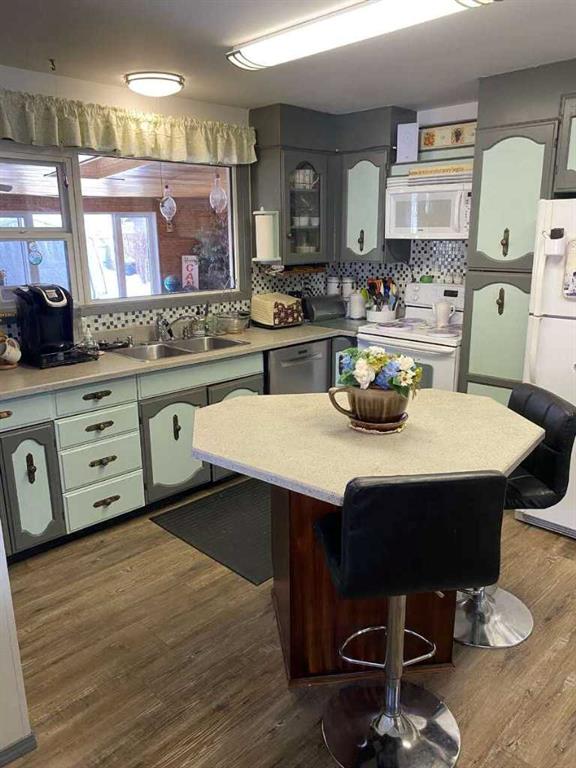136 Waniandy Way
Fort McMurray T9H 5L8
MLS® Number: A2220368
$ 539,900
5
BEDROOMS
3 + 0
BATHROOMS
1,231
SQUARE FEET
2001
YEAR BUILT
Welcome to 136 Waniandy Way — a beautifully maintained bi-level home nestled in the prestigious and family-friendly neighbourhood of Wood Buffalo, Fort McMurray. Surrounded by scenic walking trails with sweeping river valley views, this sought-after community is also home to the Fort McMurray Golf Course and the popular Bear & Buffalo Restaurant—boasting one of the best patios in town. At the heart of the neighbourhood, you'll find a large park space with a playground, splash pad, open fields, and sport courts—fostering a strong sense of community for families and outdoor enthusiasts alike. From the moment you arrive, this home impresses with its exceptional curb appeal, thanks to the new exterior light fixtures installed in 2025, an exposed aggregate driveway, and a heated attached garage. A unique feature that sets this property apart is the extended gravel parking pad beside the home—ideal for your RV, boat, or trailer. Inside, the home is beautifully decorated and looks like it stepped straight out of an HGTV reveal. The spacious living room greets you with vaulted ceilings, hardwood flooring, and an airy, sunlit layout. The kitchen is bright and inviting with an abundance of white cabinetry and a sunny dining area that enjoys southern exposure overlooking the backyard. A garden door leads to a raised back deck with enclosed storage underneath, while mature trees provide added privacy for peaceful outdoor enjoyment. The main level also offers three bedrooms and two full bathrooms, including your primary oasis complete with a walk-in closet and private 4-piece ensuite. The home has been freshly painted throughout in 2025, giving the entire space a modern and refreshed feel. Downstairs, the finished basement continues to impress with 9-foot ceilings, large windows, and all-new vinyl plank flooring installed in 2025. The rec/family room is a stylish and cozy retreat, featuring an updated corner gas fireplace accented with shiplap and stone, plus wiring in place to mount a TV. Two generous bedrooms with double closets, an updated 4-piece bathroom with new vanity and tub surround (2025), and a full-size laundry room with vinyl plank flooring and a convenient hanging bar complete the lower level. Additional value-added updates include new shingles in 2019, a new high-efficiency furnace installed in 2024, and a new central air conditioning unit (2024)—all contributing to the comfort, efficiency, and move-in-ready appeal of this exceptional home. Whether you’re seeking stylish interiors, practical parking solutions, or a quiet, upscale location near golf, trails, and parks—136 Waniandy Way checks every box. Don’t miss your chance to call this stunning property home.
| COMMUNITY | Wood Buffalo |
| PROPERTY TYPE | Detached |
| BUILDING TYPE | House |
| STYLE | Bi-Level |
| YEAR BUILT | 2001 |
| SQUARE FOOTAGE | 1,231 |
| BEDROOMS | 5 |
| BATHROOMS | 3.00 |
| BASEMENT | Finished, Full |
| AMENITIES | |
| APPLIANCES | Central Air Conditioner, Dishwasher, Dryer, Microwave, Refrigerator, Stove(s), Washer |
| COOLING | Central Air |
| FIREPLACE | Gas, Mantle, Recreation Room |
| FLOORING | Hardwood, Linoleum, Vinyl Plank |
| HEATING | Forced Air, Natural Gas |
| LAUNDRY | In Basement |
| LOT FEATURES | Landscaped, Standard Shaped Lot |
| PARKING | Double Garage Attached, Driveway |
| RESTRICTIONS | None Known |
| ROOF | Shingle |
| TITLE | Fee Simple |
| BROKER | EXP REALTY |
| ROOMS | DIMENSIONS (m) | LEVEL |
|---|---|---|
| Game Room | 21`8" x 11`7" | Basement |
| Bedroom | 10`11" x 12`10" | Basement |
| 4pc Bathroom | Basement | |
| Bedroom | 13`11" x 11`8" | Basement |
| Laundry | 6`4" x 7`11" | Basement |
| Furnace/Utility Room | 12`0" x 11`3" | Basement |
| Living Room | 14`10" x 12`6" | Main |
| Kitchen | 10`2" x 12`6" | Main |
| Dining Room | 8`7" x 12`6" | Main |
| Bedroom - Primary | 15`10" x 12`10" | Main |
| 4pc Ensuite bath | Main | |
| 4pc Bathroom | Main | |
| Bedroom | 9`0" x 9`4" | Main |
| Bedroom | 11`6" x 10`5" | Main |





