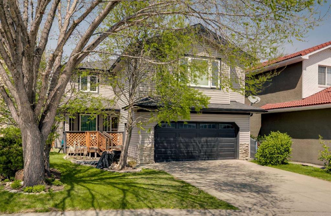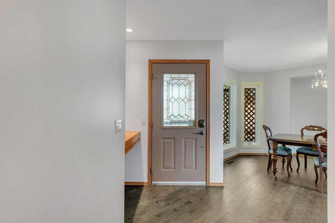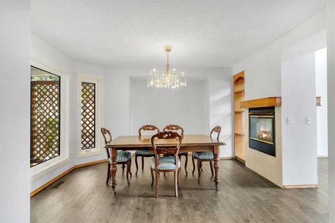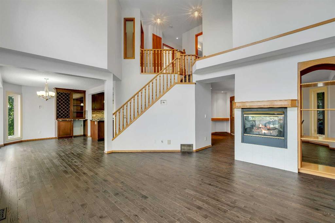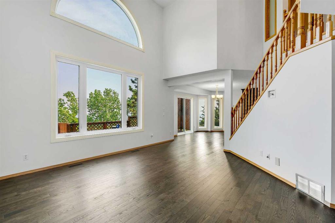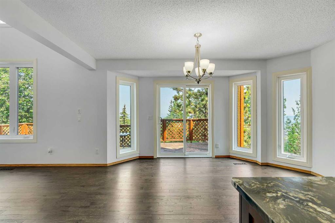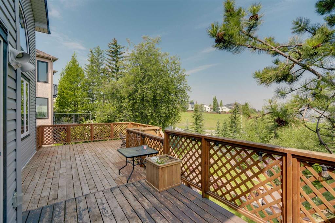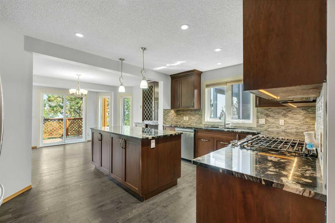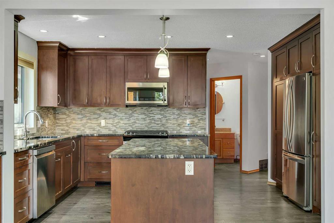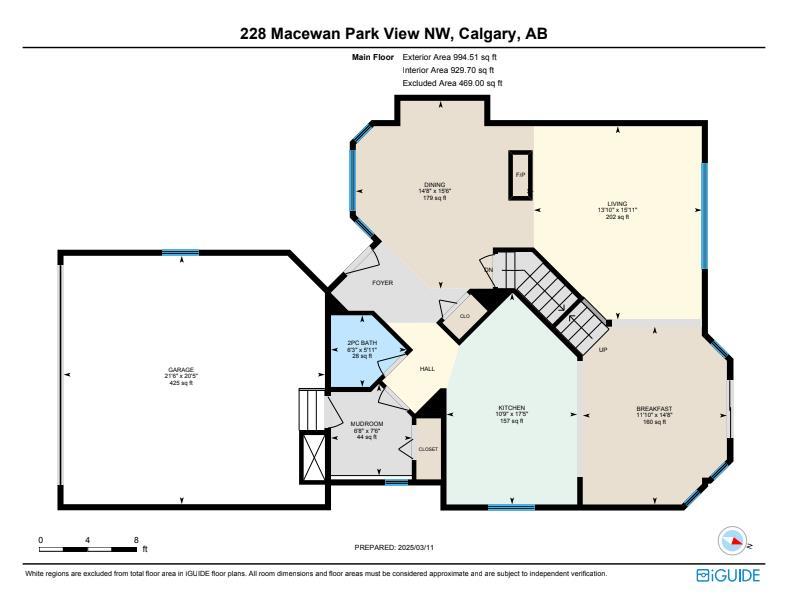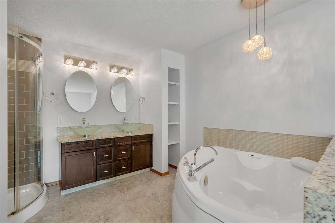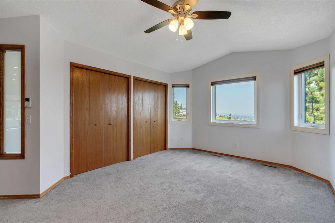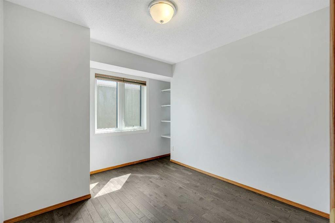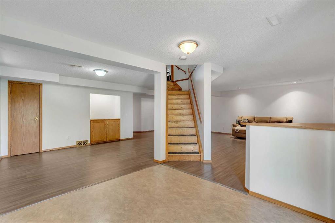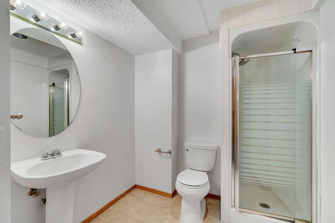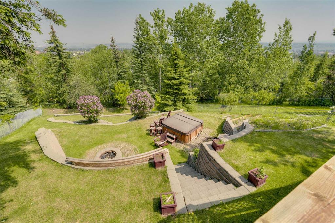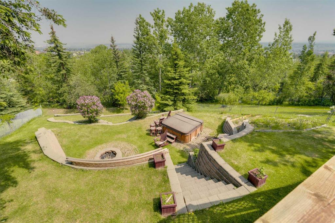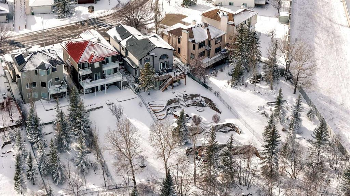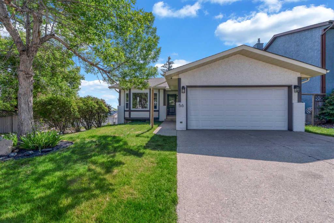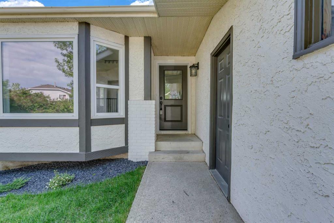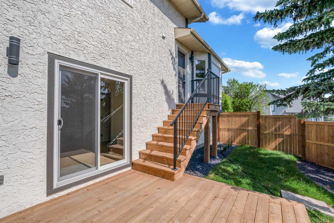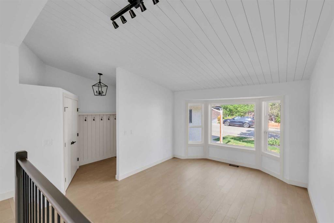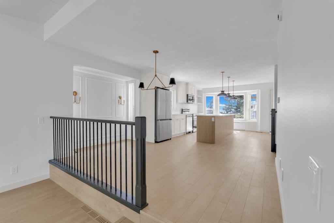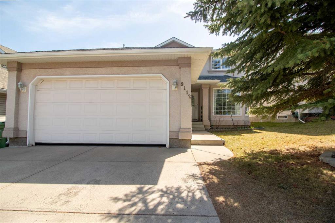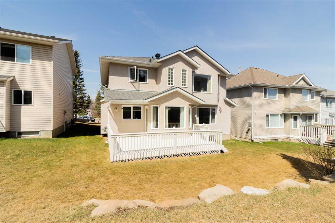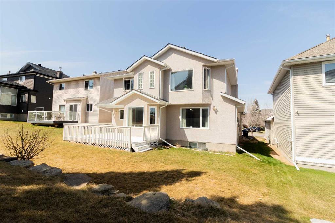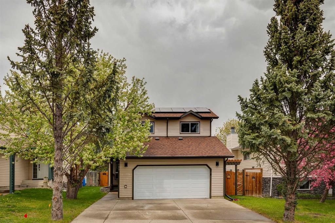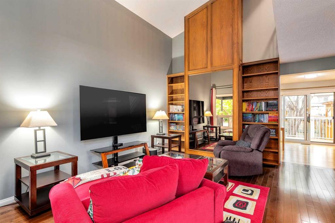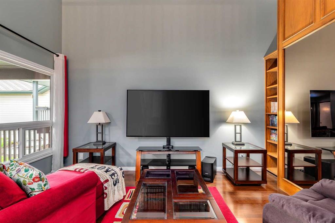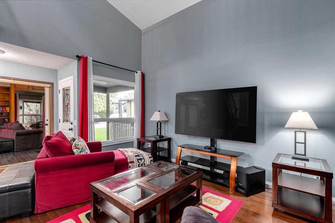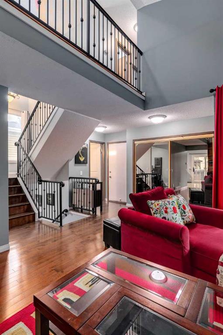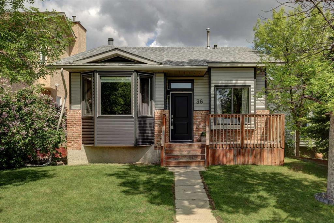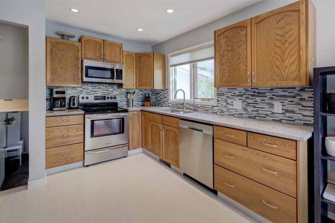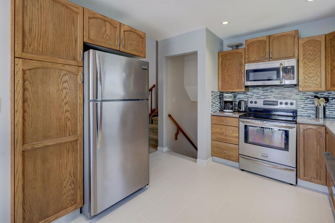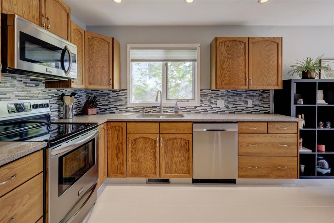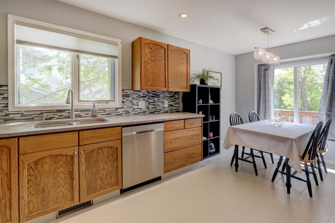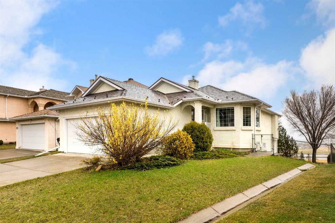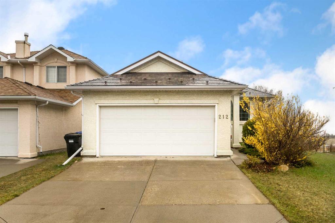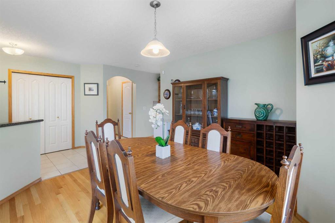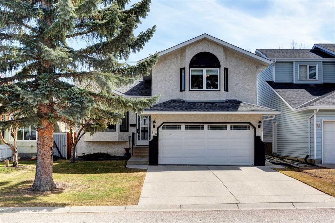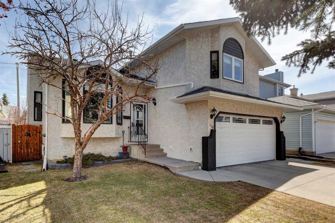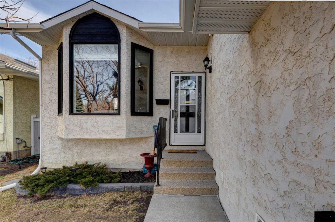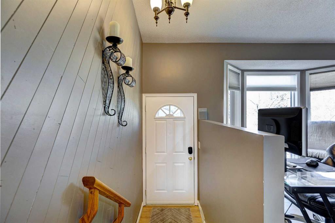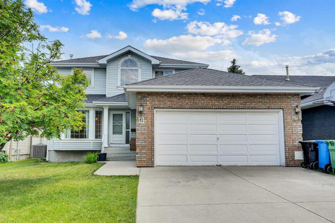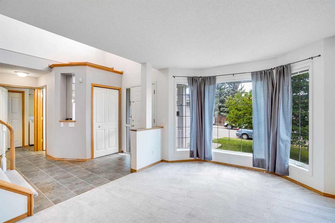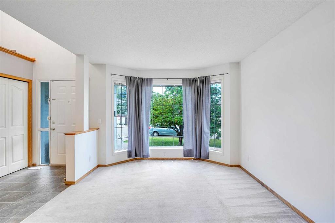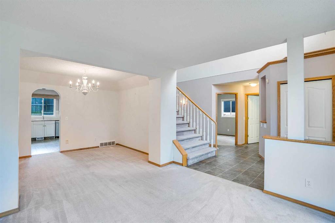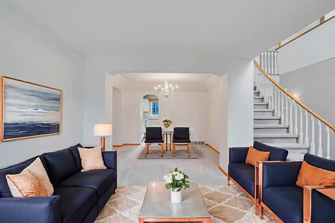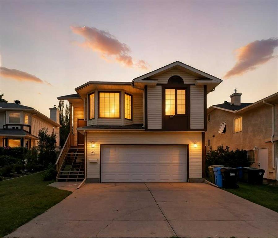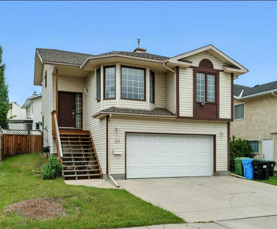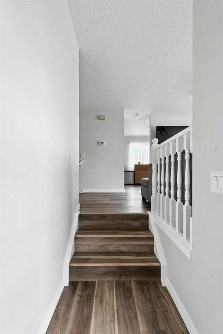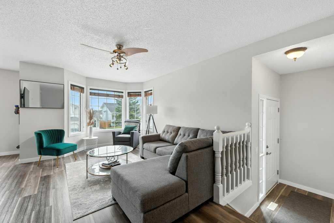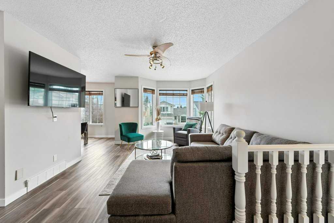228 Macewan Park View NW
Calgary T3K 4K2
MLS® Number: A2230594
$ 800,000
4
BEDROOMS
4 + 1
BATHROOMS
2,192
SQUARE FEET
1994
YEAR BUILT
RARE 2000+ SQFT HOME STEPS TO NOSE HILL W/ WALK-OUT BASEMENT, 4 TIER BACKYARD OASIS & VALLEY VIEWS! SITTING ATOP A SCENIC HILL in MacEwan Glen, this home is an absolute standout, offering a total of 3000+ SQFT of developed living space, many luxurious upgrades, and direct access to Nose Hill Park! The homeowners have invested into lots of beautifully done renovations best observed in the kitchen, master 5pc ensuite, & the extension created above the garage for more living space. Step inside and be captivated by the grand open-to-below ceilings in the living room, where hardwood floors cushion your feet and oversized windows bathe the space in natural light. The double-sided fireplace connects seamlessly to the formal dining area on the other side, making it an ideal space for hosting the best family dinners. The heart of the home—the fully renovated chef’s kitchen—offers luxury stainless steel appliances (including a gas stove!), custom floor-to-ceiling cabinetry, sleek granite countertops, and a spacious island. Adjacent, the bright and airy breakfast nook offers the perfect spot to enjoy some casual dining or take-out while the sliding doors open onto a huge back deck for enjoying your morning coffee while overlooking the backyard oasis. Upstairs, the primary bedroom & ensuite has been completely reimagined, providing a spa-like retreat with a luxurious soaker tub, oversized shower, and dual vanities. The second primary suite offers fantastic valley views from the top of the hill and its' own 3pc ensuite. To finish off the upper level are 2 additional well-sized bedrooms, another 3pc bath to share & conveniently located laundry. The fully finished walk-out basement is another major perk, offering a spacious recreation room with a cozy fireplace, an additional 3pc bath, & lots of extra space for a home office, home gym or family room. Step outside into ONE OF THE MOST IMPRESSIVE tiered backyards in the area—a secluded, private oasis framed by lush mature trees. Thoughtfully designed with multiple levels, this backyard is perfect for relaxation and entertaining alike. Enjoy evenings gathered around the built-in fire pit, soak in the hot tub (included in purchase!), or unwind under the elevated pergola, taking in the picturesque views. The underground sprinkler system keeps the landscaping pristine with minimal effort. Additional features include central air conditioning, a double attached garage, & a large front porch with lots of space for seating. Situated in one of the best locations in MacEwan Glen, this home sits directly across from a private pathway leading to Nose Hill Park, offering direct access to miles of walking trails, biking paths, and nature escapes. Easy access to the rest of the city is possible through several major roadways including 14th St, Shaganappi Trail & John Laurie Blvd. Jumping in the car: Downtown is a 21-min drive (18.3KM), Airport is a 14 min drive (9.7KM), and Banff is a 1hr 24 min drive (130KM).
| COMMUNITY | MacEwan Glen |
| PROPERTY TYPE | Detached |
| BUILDING TYPE | House |
| STYLE | 2 Storey |
| YEAR BUILT | 1994 |
| SQUARE FOOTAGE | 2,192 |
| BEDROOMS | 4 |
| BATHROOMS | 5.00 |
| BASEMENT | Separate/Exterior Entry, Finished, Full, Walk-Out To Grade |
| AMENITIES | |
| APPLIANCES | Central Air Conditioner, Dishwasher, Gas Stove, Microwave Hood Fan, Refrigerator, Window Coverings |
| COOLING | Central Air |
| FIREPLACE | Gas |
| FLOORING | Carpet, Ceramic Tile, Hardwood, Linoleum |
| HEATING | Forced Air |
| LAUNDRY | In Hall, Upper Level |
| LOT FEATURES | Back Yard, Backs on to Park/Green Space, Cul-De-Sac, Dog Run Fenced In, Gentle Sloping, Private, Treed, Views, Wedge Shaped Lot |
| PARKING | Double Garage Attached |
| RESTRICTIONS | None Known |
| ROOF | Asphalt Shingle |
| TITLE | Fee Simple |
| BROKER | RE/MAX First |
| ROOMS | DIMENSIONS (m) | LEVEL |
|---|---|---|
| Game Room | 13`9" x 28`0" | Basement |
| Den | 10`4" x 14`9" | Basement |
| Office | 15`0" x 14`7" | Basement |
| 3pc Bathroom | 7`0" x 9`4" | Basement |
| Furnace/Utility Room | 8`11" x 7`1" | Basement |
| Living Room | 13`10" x 15`11" | Main |
| Dining Room | 14`8" x 15`6" | Main |
| Kitchen | 10`9" x 17`5" | Main |
| Breakfast Nook | 11`10" x 14`8" | Main |
| Mud Room | 6`8" x 7`6" | Main |
| 2pc Bathroom | 6`3" x 5`11" | Main |
| Bedroom - Primary | 15`4" x 20`1" | Second |
| 5pc Ensuite bath | 10`0" x 11`2" | Second |
| Bedroom | 16`1" x 11`9" | Second |
| 3pc Ensuite bath | 4`11" x 8`0" | Second |
| Bedroom | 12`0" x 10`8" | Second |
| Bedroom | 10`7" x 10`9" | Second |
| 3pc Bathroom | 9`11" x 5`2" | Second |




