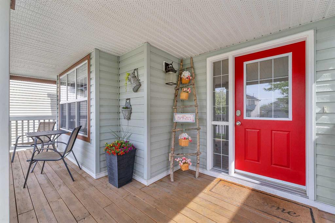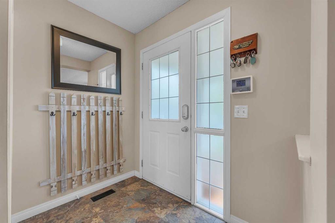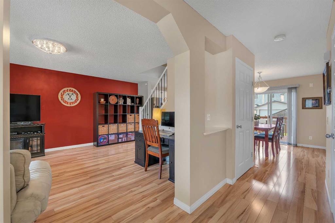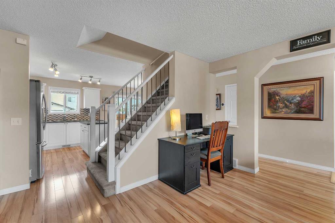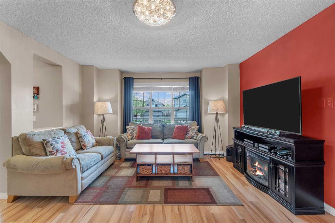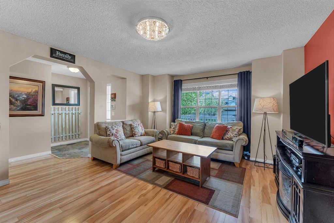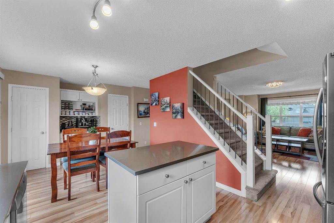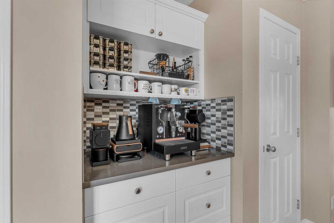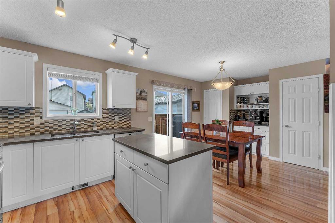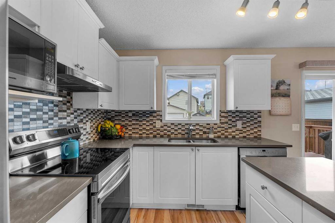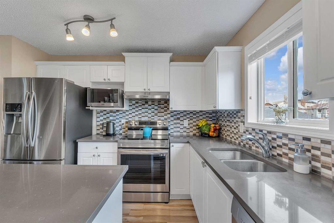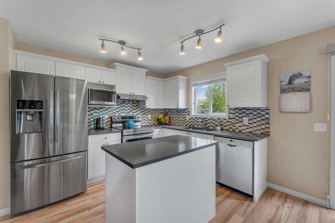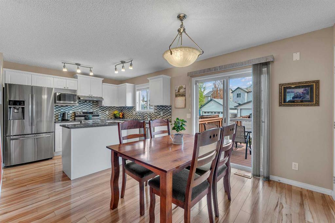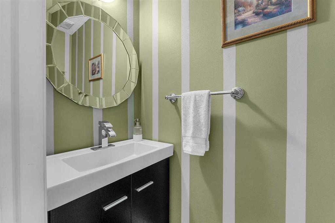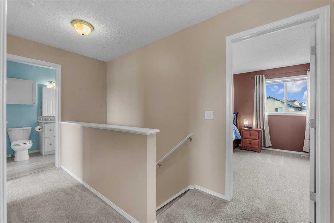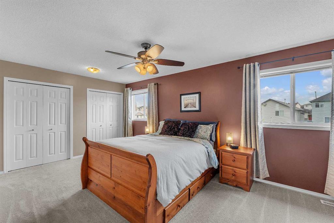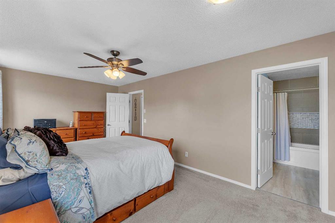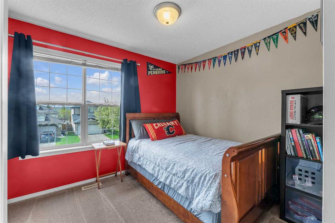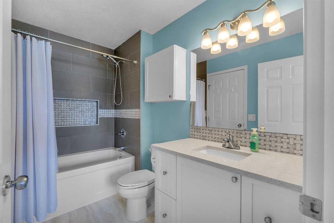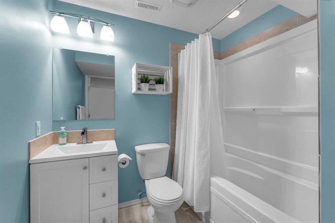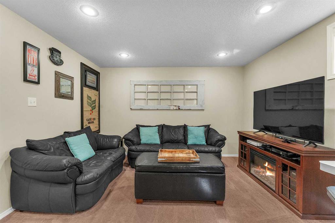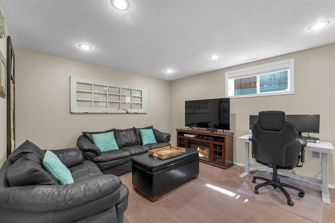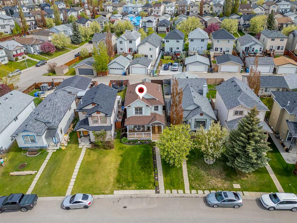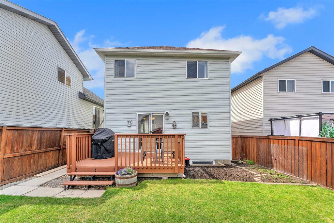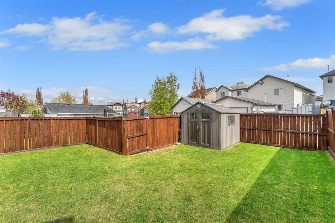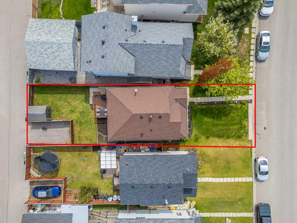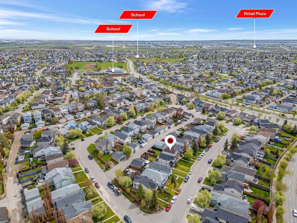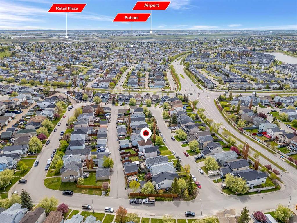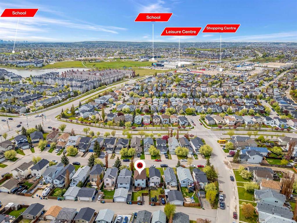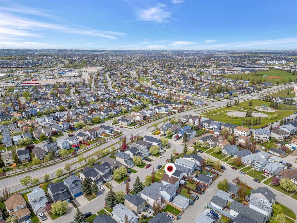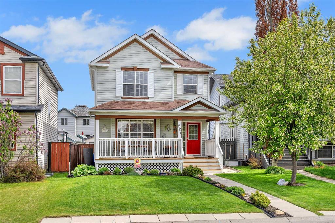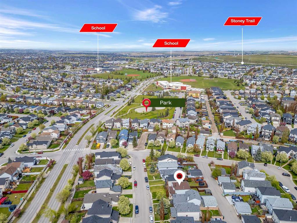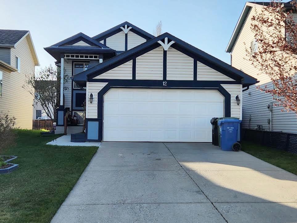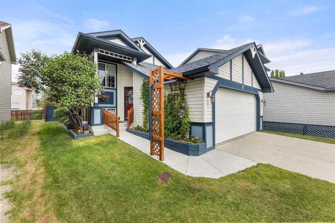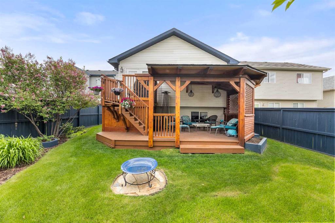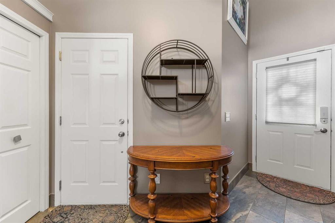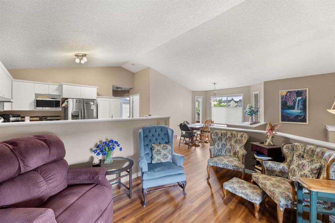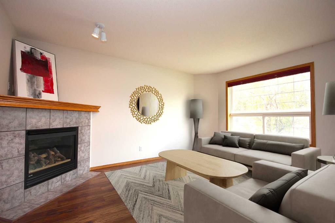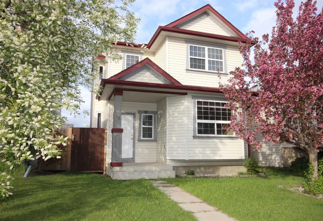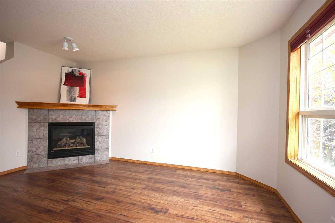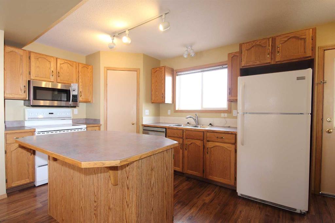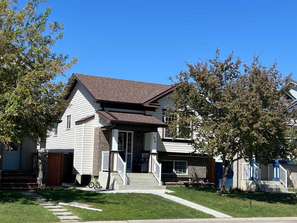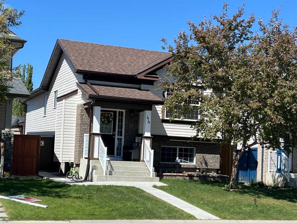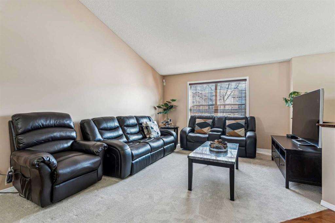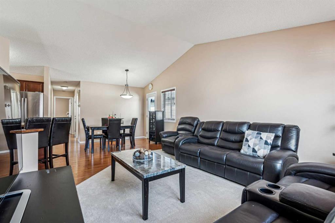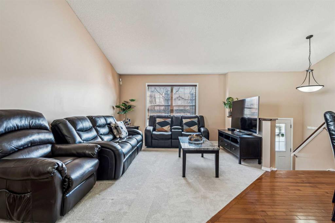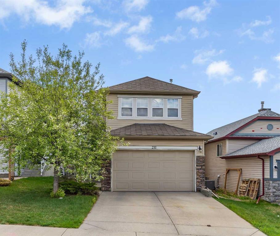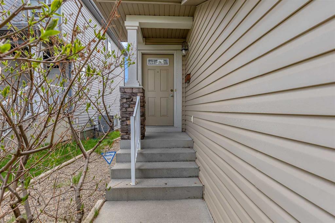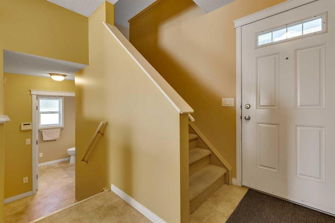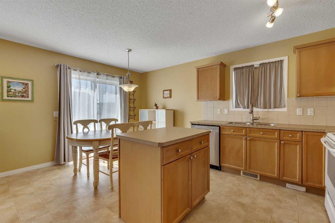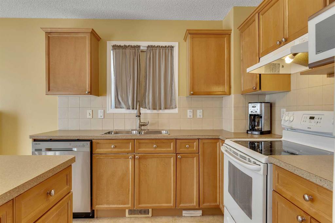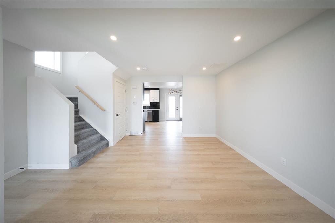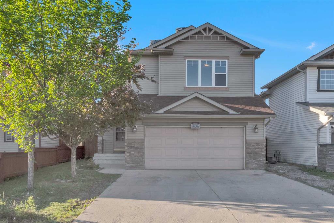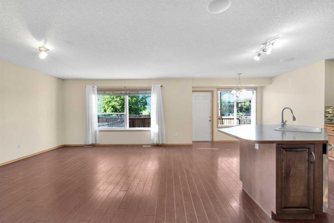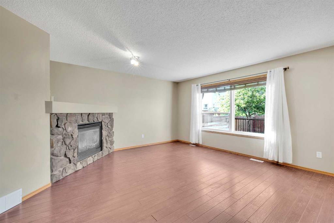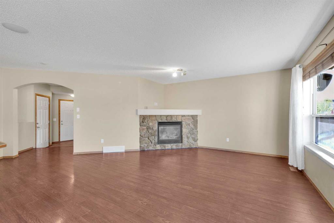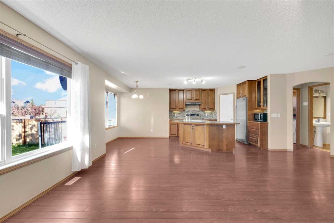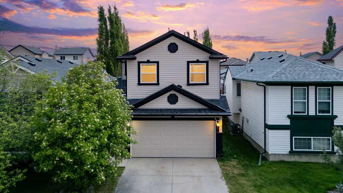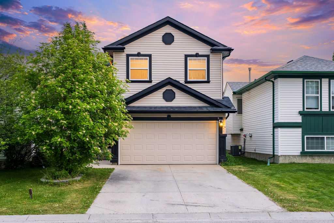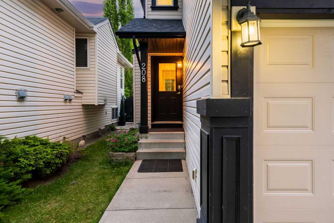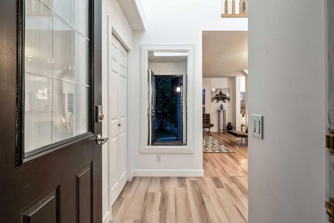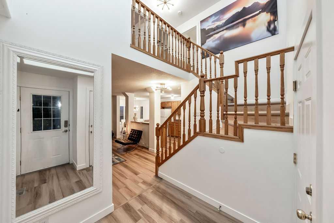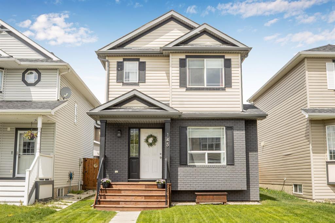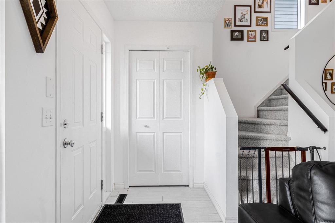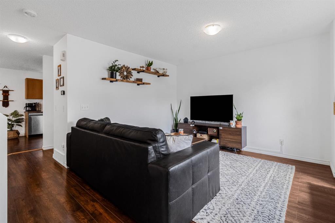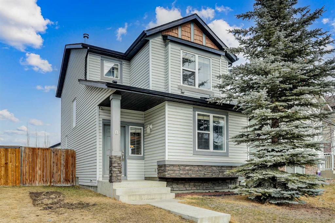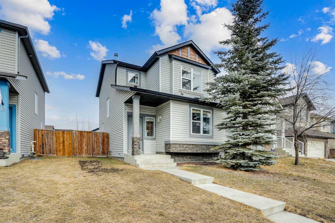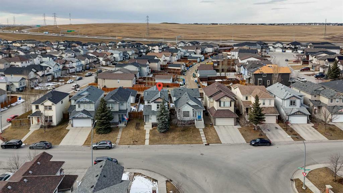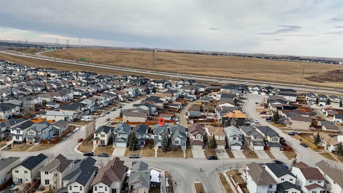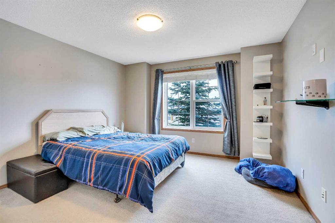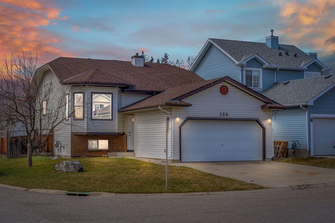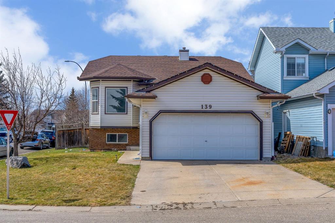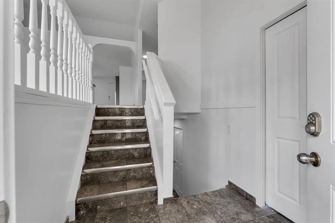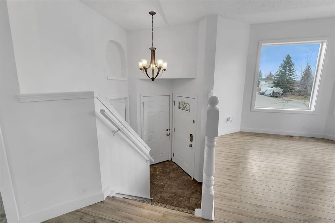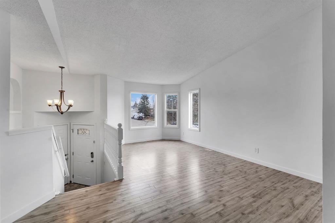227 Covepark Close NE
Calgary T3K 5R3
MLS® Number: A2223729
$ 550,000
4
BEDROOMS
2 + 1
BATHROOMS
2002
YEAR BUILT
*** BACK ON THE MARKET- BUYER'S FINANCING FELL THROUGH******Perfect starter home that has been well-maintained, has many updates & has a great location that is walking distance to 6 schools! Upstairs you will find 3 bedrooms with lots of natural light, a full bathroom (recently updated with quartz counters), newer carpets, cheater door to the primary bedroom which has his/her closets & a newer ceiling fan. The main floor has a spacious front living room with newer hickory laminate flooring, large windows that overlook the updated/extended front porch, well-designed updated kitchen with movable island, newer quartz countertops & backsplash, coffee bar with newer cabinets, newer stove, fridge and Bosch dishwasher, newer hood fan, a dining area that fits a large table for 6 and a 2 piece bath conveniently located away from the kitchen area. The basement was professionally developed 10 years ago with all permits. It has a 4th bedroom that has 2 egress windows, rec. room and another full bathroom that has beautiful vinyl plank flooring. Newer wood flat blinds on the main level & basement. Newer washer/dryer. Beautiful front porch was extended 4 years ago. Deck was just repainted. New class 4 shingles (Oct.2024). New siding on north side & new eavestroughs/downspouts on the whole house (April 2025). The parking pad in the back & the alley are both asphalt & there is a 10 x 10 garden in the backyard which is a perfect spot to grow your own fresh vegetables. . Roughed-in central vacuum. Easy access to Deerfoot, Stoney Trail & the airport. Tons of amenities near by including Superstore, Sobeys, Canadian Tire, Home Depot, movie theatre, North Pointe transit hub, VIVO rec. centre/library, Starbucks, Tim Hortons, restaurants & banks plus many others.
| COMMUNITY | Coventry Hills |
| PROPERTY TYPE | Detached |
| BUILDING TYPE | House |
| STYLE | 2 Storey |
| YEAR BUILT | 2002 |
| SQUARE FOOTAGE | 1,316 |
| BEDROOMS | 4 |
| BATHROOMS | 3.00 |
| BASEMENT | Finished, Full |
| AMENITIES | |
| APPLIANCES | Dishwasher, Dryer, Electric Stove, Refrigerator, Washer, Window Coverings |
| COOLING | None |
| FIREPLACE | N/A |
| FLOORING | Carpet, Laminate, Tile, Vinyl |
| HEATING | Forced Air, Natural Gas |
| LAUNDRY | In Basement |
| LOT FEATURES | Back Lane, Rectangular Lot |
| PARKING | Parking Pad |
| RESTRICTIONS | Restrictive Covenant |
| ROOF | Asphalt Shingle |
| TITLE | Fee Simple |
| BROKER | RE/MAX Real Estate (Mountain View) |
| ROOMS | DIMENSIONS (m) | LEVEL |
|---|---|---|
| 4pc Bathroom | Basement | |
| Game Room | 12`5" x 17`7" | Basement |
| Bedroom | 9`8" x 10`3" | Basement |
| 2pc Bathroom | Main | |
| Kitchen | 8`8" x 10`7" | Main |
| Dining Room | 12`4" x 10`7" | Main |
| Living Room | 13`5" x 20`2" | Main |
| Bedroom - Primary | 18`8" x 10`9" | Second |
| Bedroom | 9`5" x 9`7" | Second |
| Bedroom | 11`2" x 11`6" | Second |
| 4pc Bathroom | Second |


