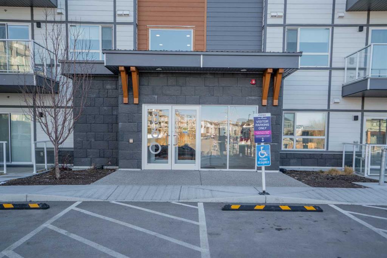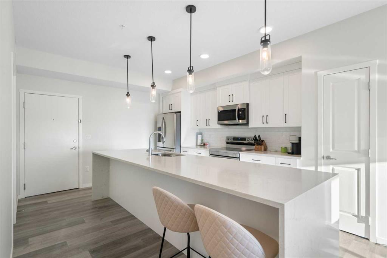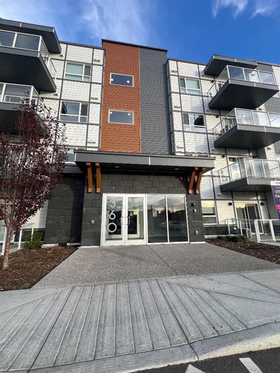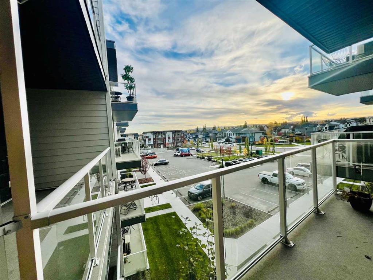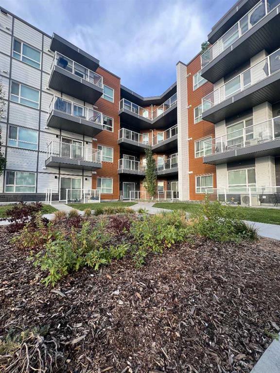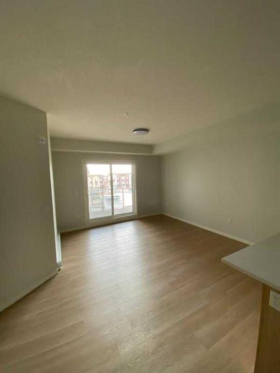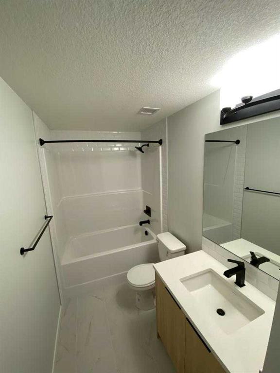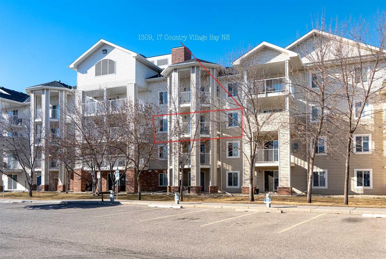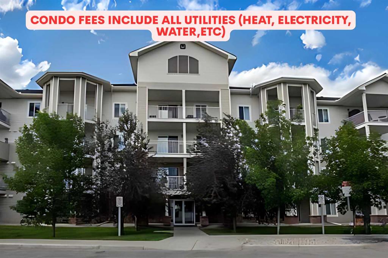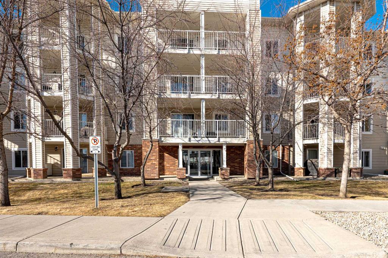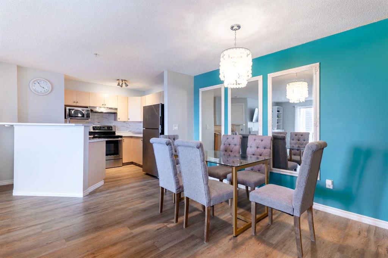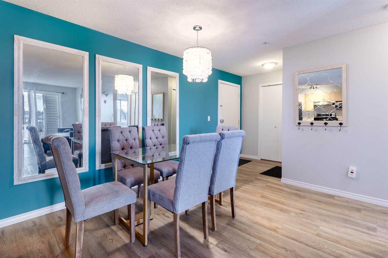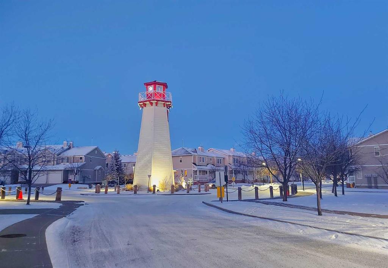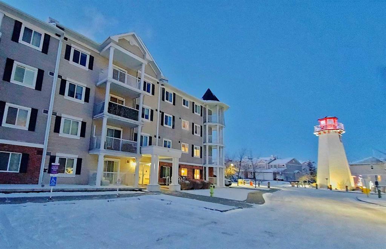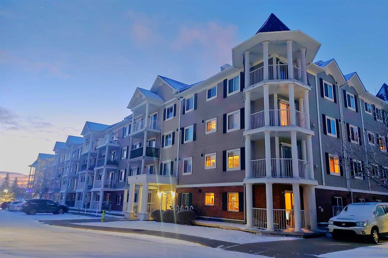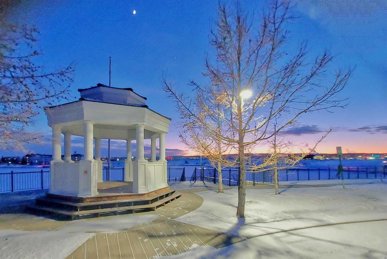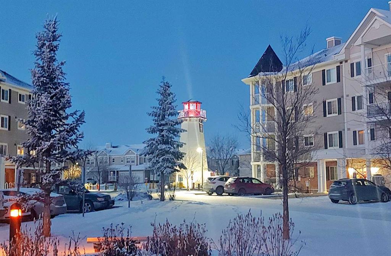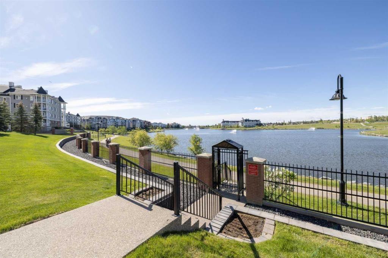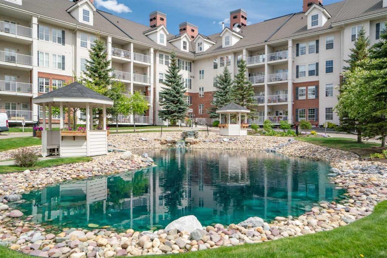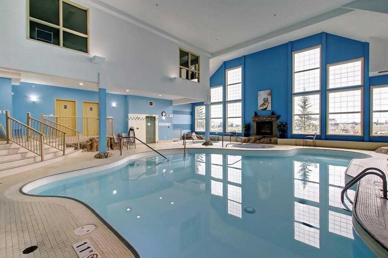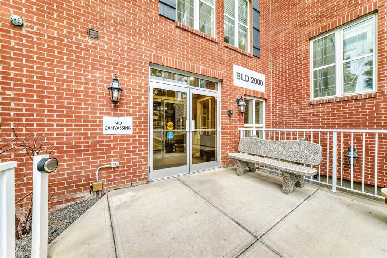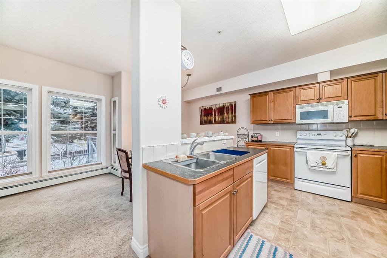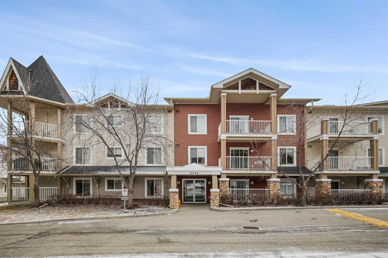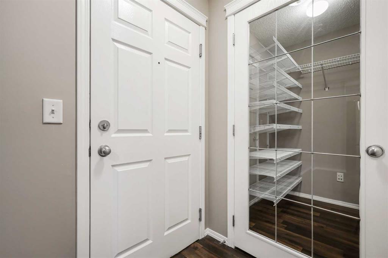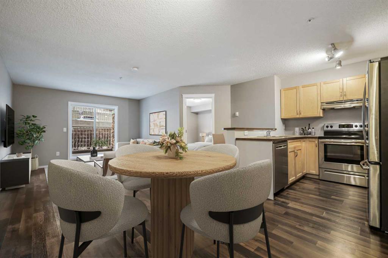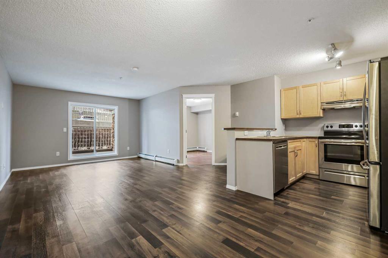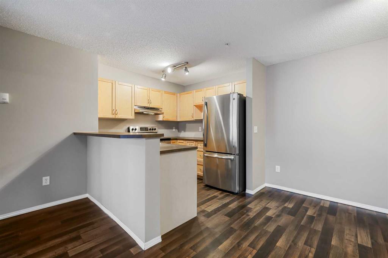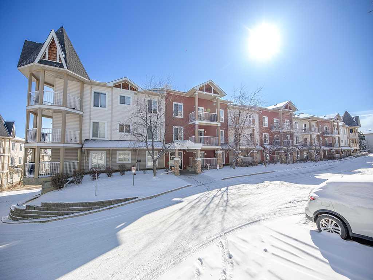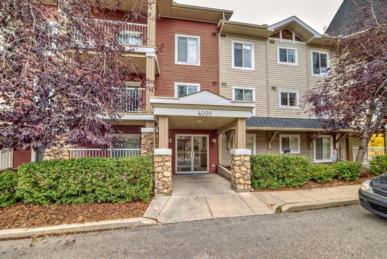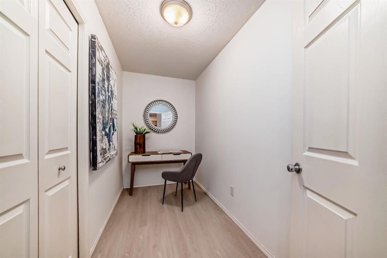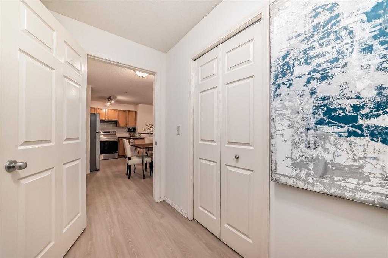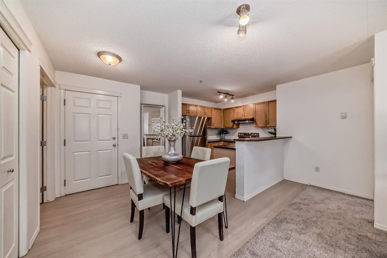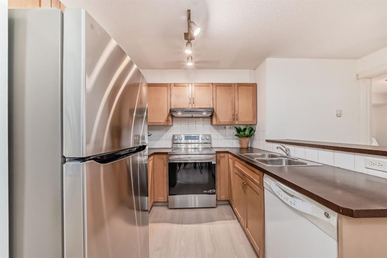225, 360 Harvest Hills Way NE
Calgary T3K 2S1
MLS® Number: A2204701
$ 355,000
2
BEDROOMS
2 + 0
BATHROOMS
2022
YEAR BUILT
Welcome to this beautifully upgraded 2-bedroom, 2-bathroom condo, offering a luxurious living experience with fresh paint throughout. Spanning 780 sq ft of builder space, this bright unit features 9-foot ceilings and luxury vinyl plank (LVP) flooring, creating a stylish and inviting atmosphere. The well-laid-out floor plan maximizes space, with large windows in every room that allow natural light to pour in, enhancing the open and airy feel of the home. It's the perfect combination of cleanliness, brightness, and thoughtful design. The unit has a parking stall easily accessible from the entrance to the building. One of the bedrooms features an ensuite with a bathtub, a single vanity, and a spacious walk-in closet. The second bedroom is easily accessible to the spare bathroom, which also includes a bathtub, and the large laundry room offers additional storage space. Located 2 minutes to Deerfoot and 5 to the airport! Near parks, walking trails, shopping, gyms, and major highways, this condo blends luxury, comfort, and convenience. Book your showing today!
| COMMUNITY | Harvest Hills |
| PROPERTY TYPE | Apartment |
| BUILDING TYPE | Low Rise (2-4 stories) |
| STYLE | Single Level Unit |
| YEAR BUILT | 2022 |
| SQUARE FOOTAGE | 725 |
| BEDROOMS | 2 |
| BATHROOMS | 2.00 |
| BASEMENT | |
| AMENITIES | |
| APPLIANCES | Dishwasher, Dryer, Electric Stove, Microwave Hood Fan, Refrigerator, Window Coverings |
| COOLING | None |
| FIREPLACE | N/A |
| FLOORING | Carpet, Ceramic Tile, Vinyl |
| HEATING | Baseboard |
| LAUNDRY | In Unit |
| LOT FEATURES | |
| PARKING | Stall |
| RESTRICTIONS | Pet Restrictions or Board approval Required, Restrictive Covenant, Utility Right Of Way |
| ROOF | |
| TITLE | Fee Simple |
| BROKER | eXp Realty |
| ROOMS | DIMENSIONS (m) | LEVEL |
|---|---|---|
| Living Room | 12`7" x 12`6" | Main |
| Kitchen | 14`1" x 9`1" | Main |
| Dining Room | 7`0" x 4`0" | Main |
| Laundry | 8`0" x 3`3" | Main |
| Foyer | 5`7" x 4`4" | Main |
| Bedroom - Primary | 11`2" x 9`11" | Main |
| Bedroom | 10`5" x 5`7" | Main |
| 4pc Bathroom | 8`5" x 4`11" | Main |
| 4pc Ensuite bath | 8`5" x 4`11" | Main |



























