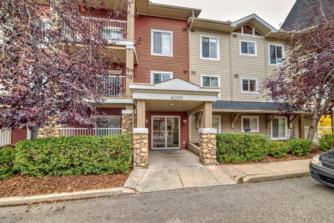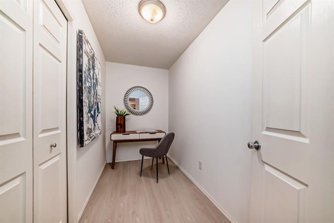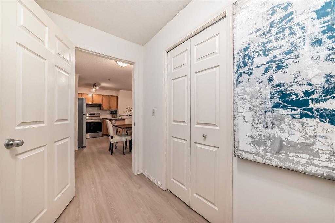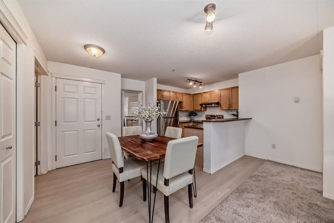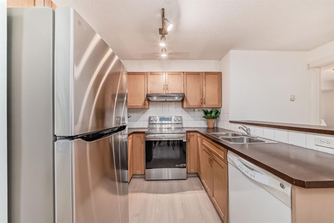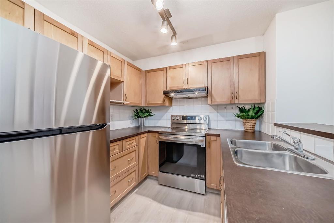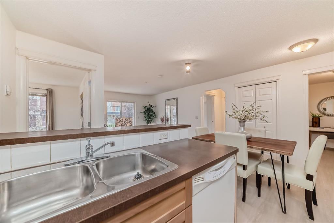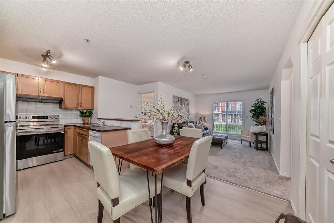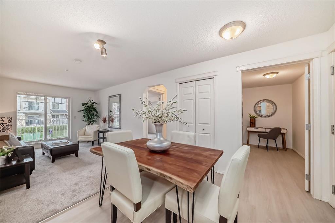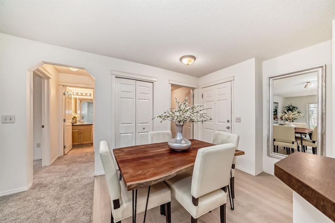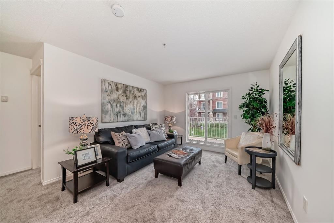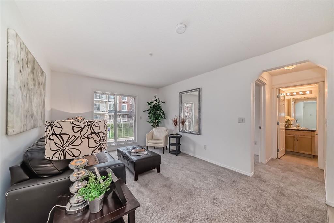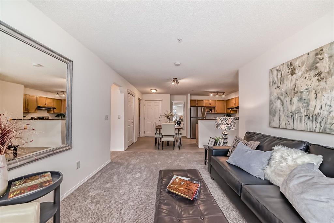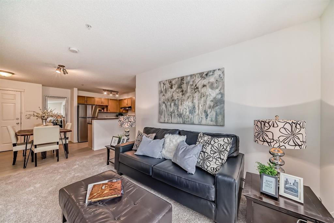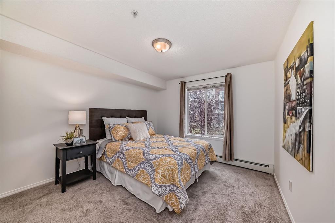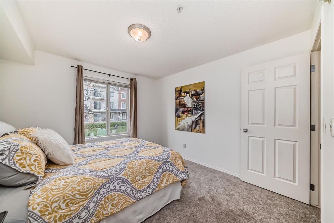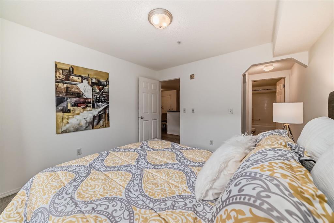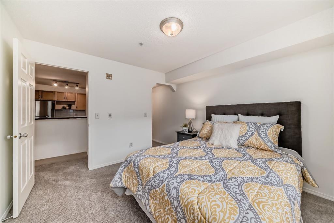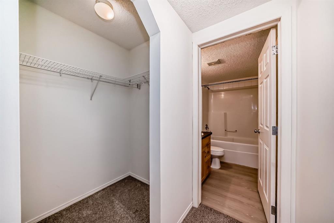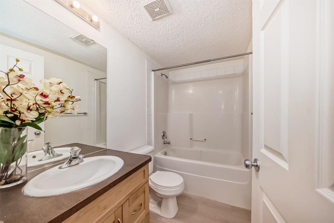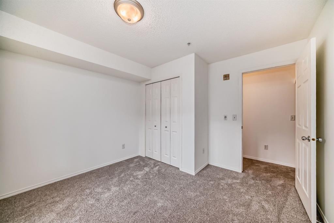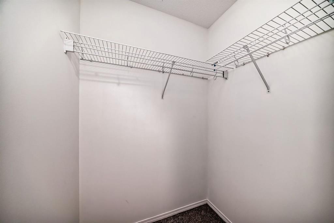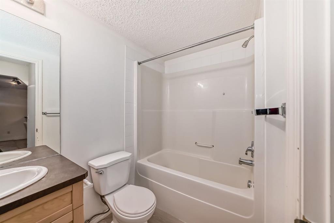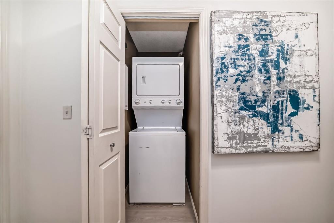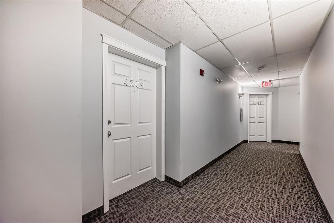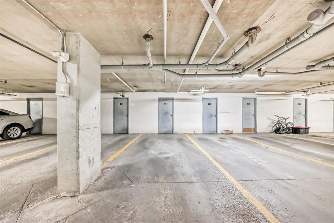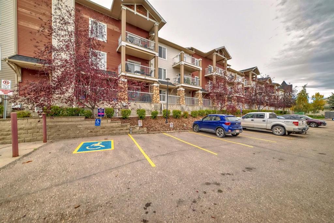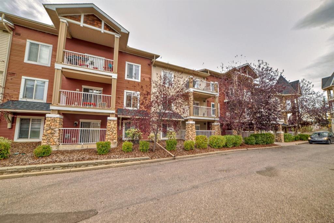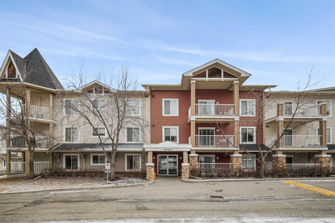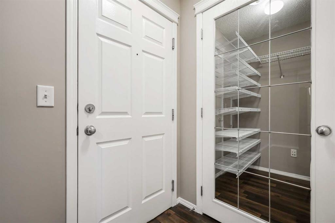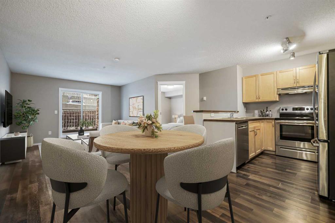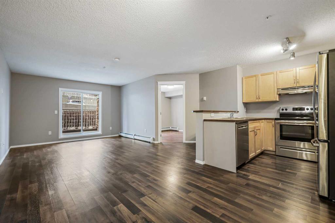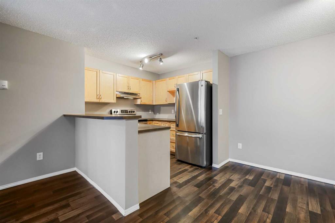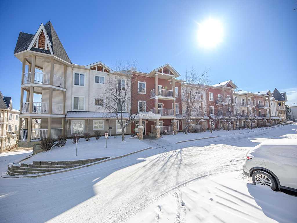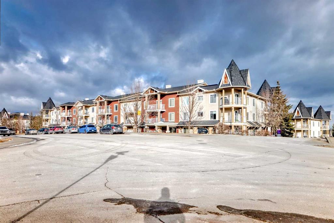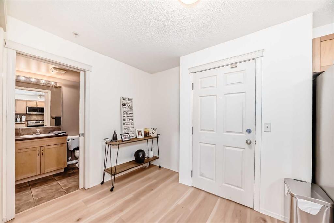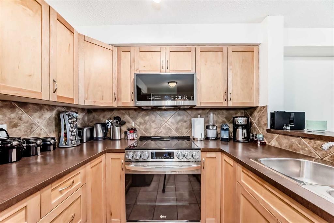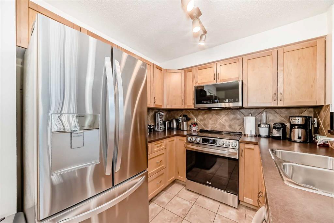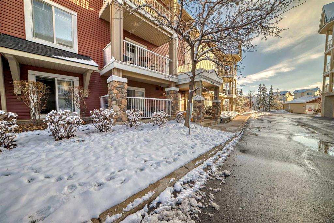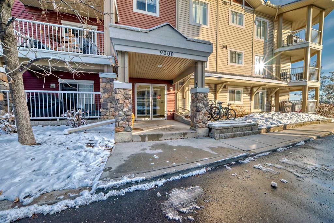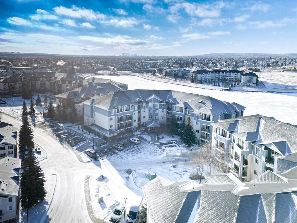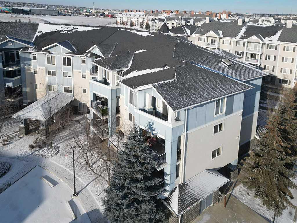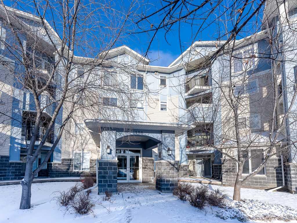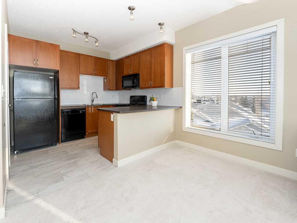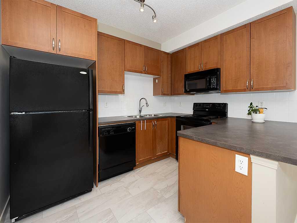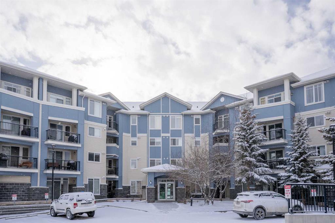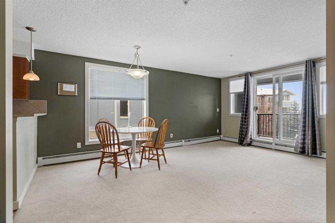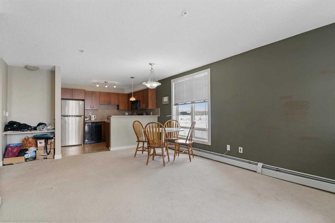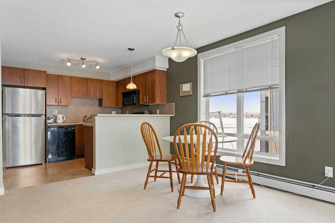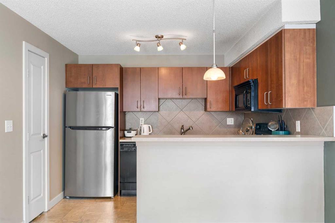4209, 70 Panamount Drive NW
Calgary T3K 5Z1
MLS® Number: A2193377
$ 305,000
2
BEDROOMS
2 + 0
BATHROOMS
837
SQUARE FEET
2004
YEAR BUILT
NEW CARPETs, NEW VINYL FLOORING, NEW FRIDGE, NEW STOVE, FRESHLY PAINTED, Come see this 2 Bedrooms, 2 Full Bathrooms and a DEN condo unit in a wall managed complex. Sought after location, close to TONS of AMENITIES, Public Transportation, SHOPPING, Eateries and major access routes like Stoney Trail and Deerfoot Trail. OPEN CONCEPT unit, WEST FACING windows that lets in ABUNDANCE of NATURAL LIGHT. BONUS Titled UNDERGROUND parking stall, ready to keep your car warm when winter comes. MOVE-IN READY, no need to wait :). Check out the pictures, then CALL your favourite Realtor FAST to VIEW!!
| COMMUNITY | Panorama Hills |
| PROPERTY TYPE | Apartment |
| BUILDING TYPE | Low Rise (2-4 stories) |
| STYLE | Apartment |
| YEAR BUILT | 2004 |
| SQUARE FOOTAGE | 837 |
| BEDROOMS | 2 |
| BATHROOMS | 2.00 |
| BASEMENT | |
| AMENITIES | |
| APPLIANCES | Dishwasher, Dryer, Electric Stove, Range Hood, Refrigerator, Washer |
| COOLING | None |
| FIREPLACE | N/A |
| FLOORING | Carpet, Vinyl Plank |
| HEATING | Baseboard, Natural Gas |
| LAUNDRY | In Unit |
| LOT FEATURES | |
| PARKING | Stall, Titled, Underground |
| RESTRICTIONS | Board Approval |
| ROOF | Asphalt Shingle |
| TITLE | Leasehold |
| BROKER | RE/MAX Real Estate (Mountain View) |
| ROOMS | DIMENSIONS (m) | LEVEL |
|---|---|---|
| Den | 11`1" x 5`2" | Main |
| Dining Room | 8`8" x 7`6" | Main |
| Kitchen | 8`7" x 9`7" | Main |
| Living Room | 14`7" x 11`0" | Main |
| Bedroom | 11`1" x 9`1" | Main |
| 4pc Bathroom | 4`11" x 7`10" | Main |
| Bedroom - Primary | 11`5" x 10`10" | Main |
| 4pc Ensuite bath | 7`11" x 4`11" | Main |

