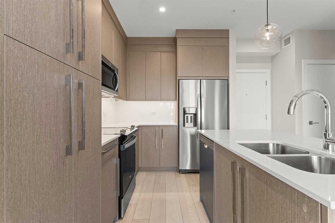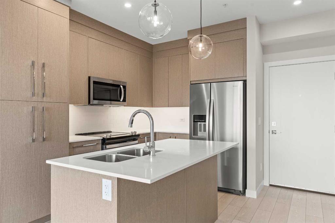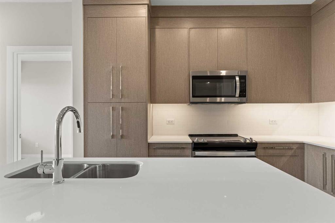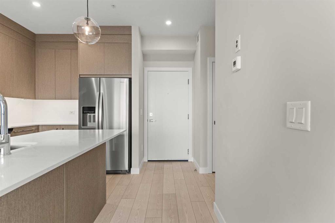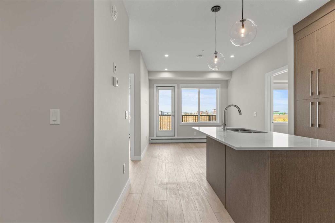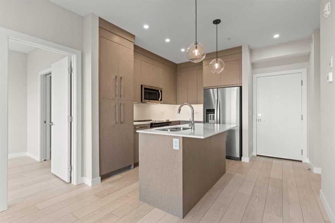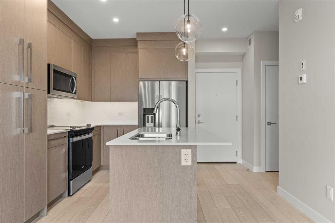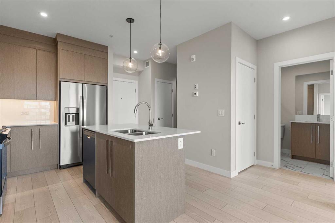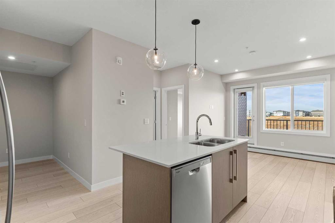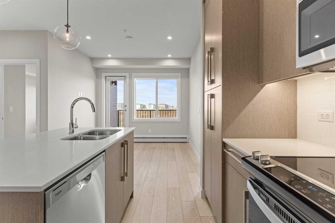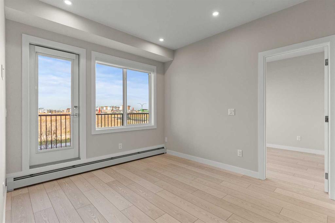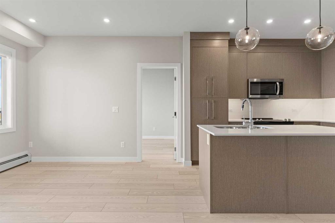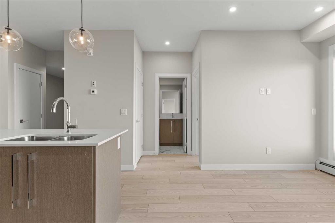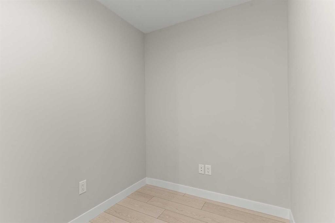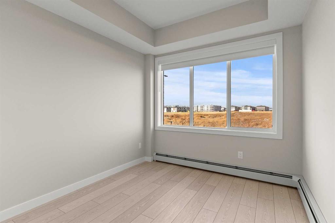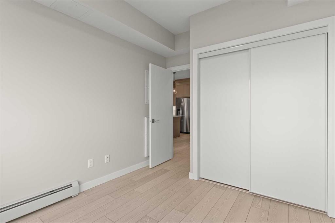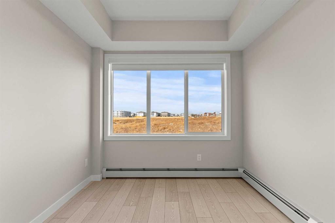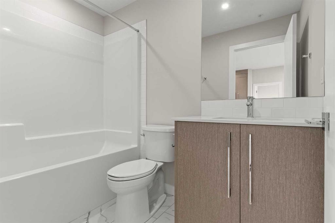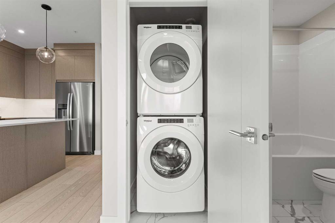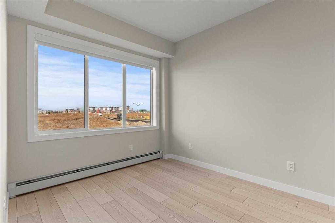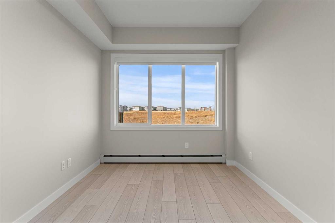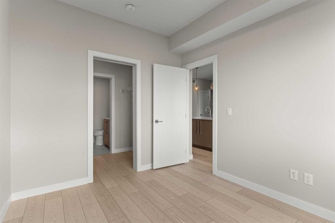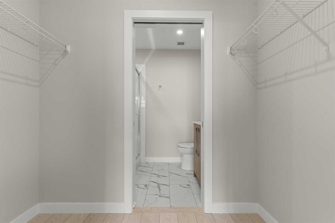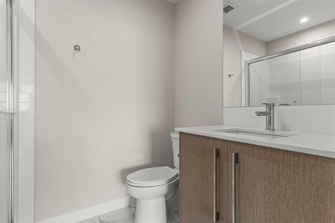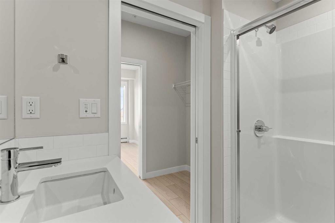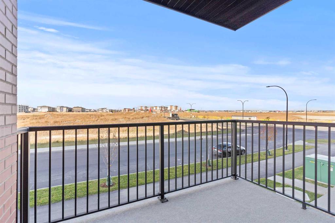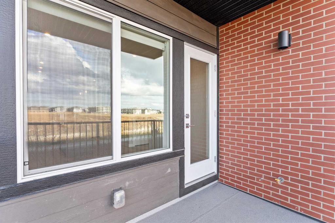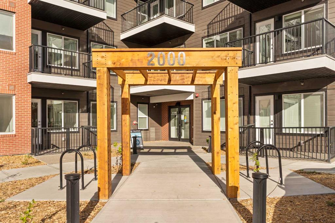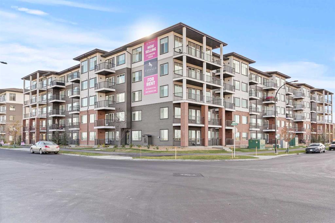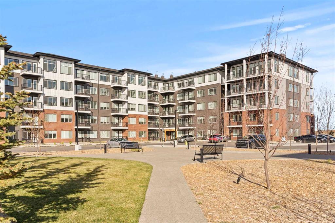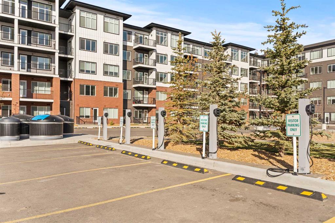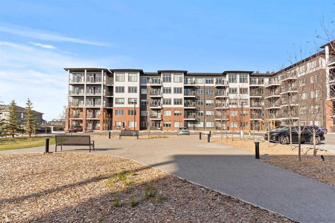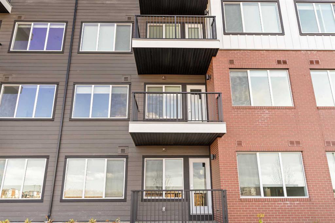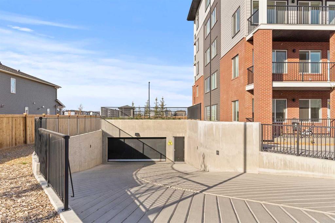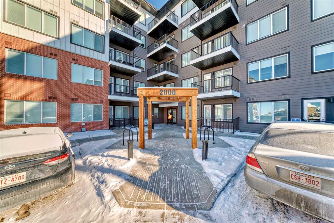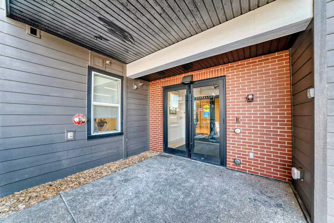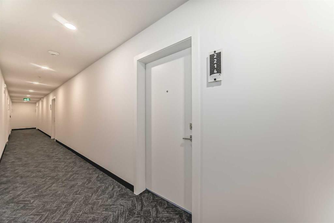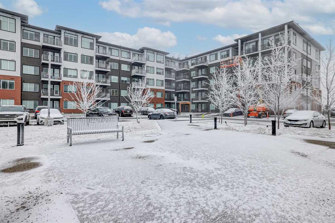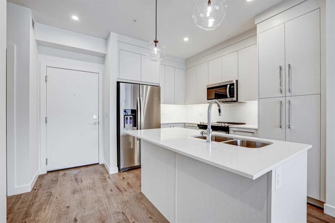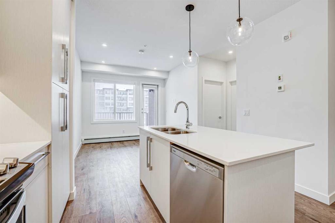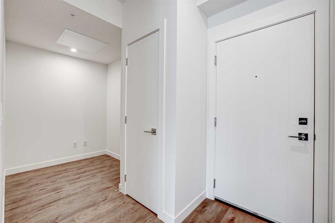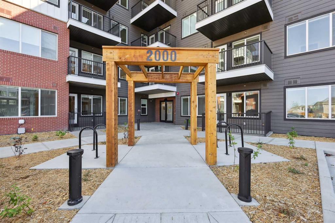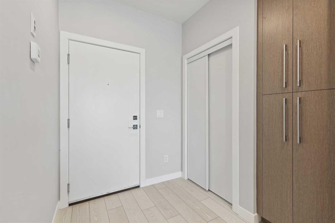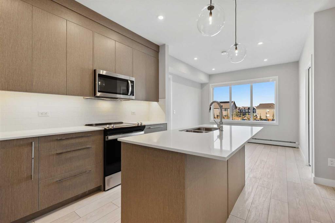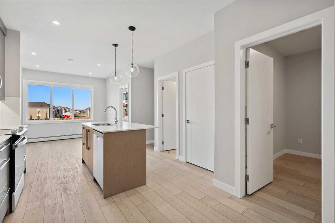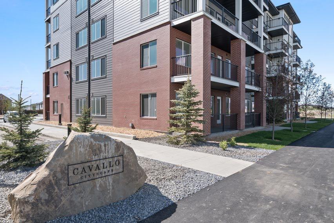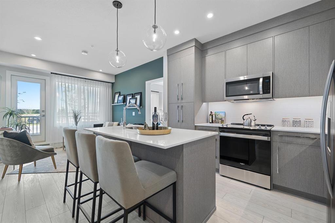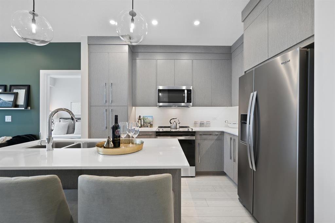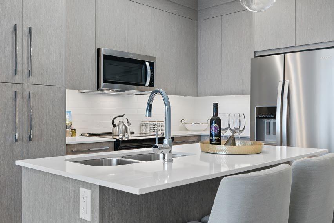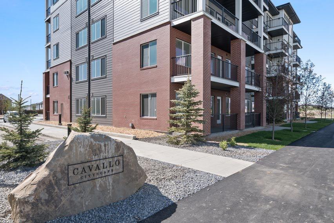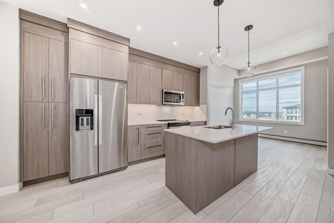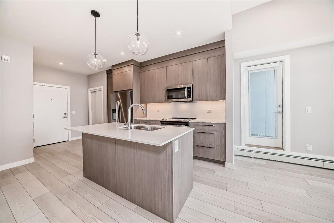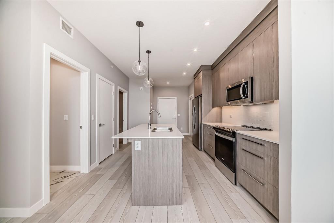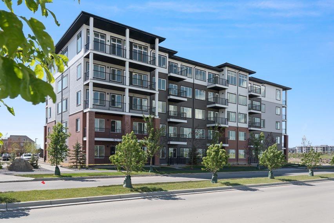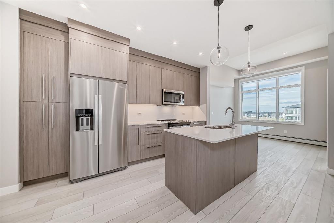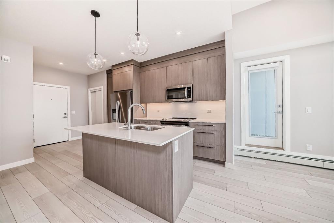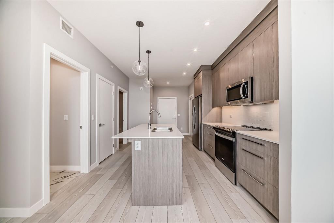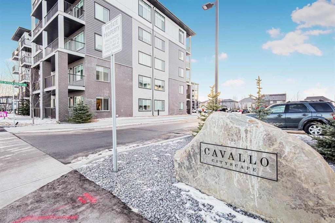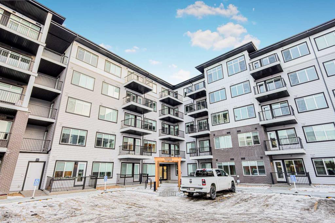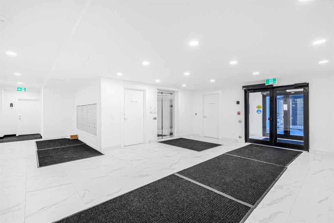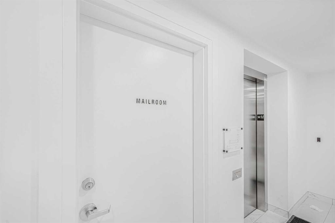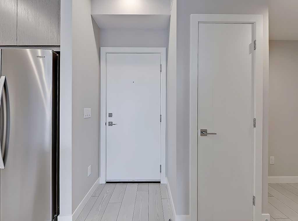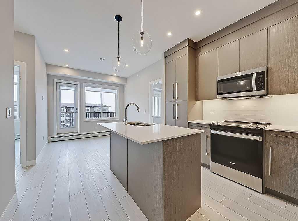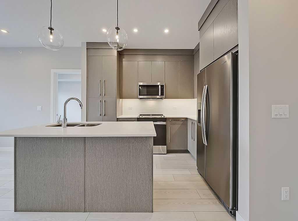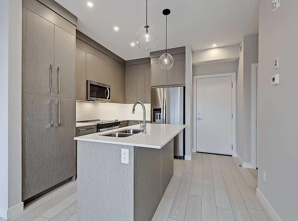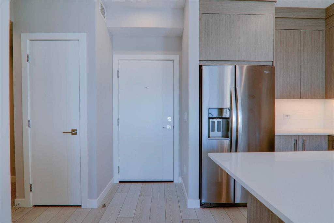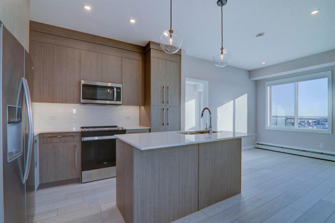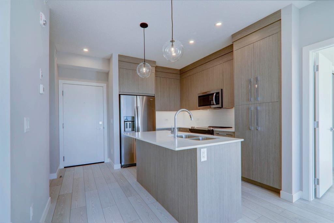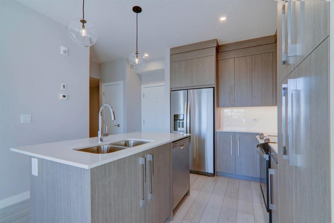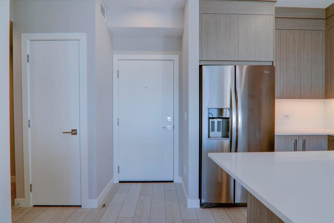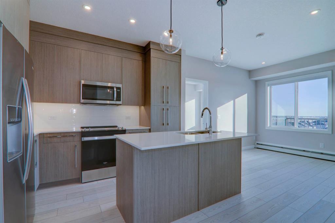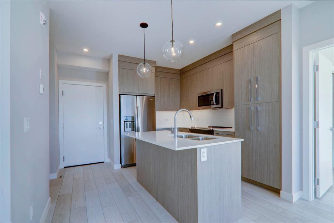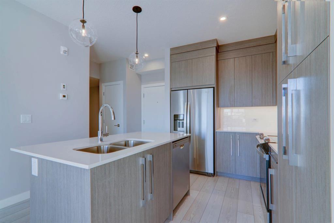2212, 395 Skyview Parkway NE
Calgary T3N 2K1
MLS® Number: A2183013
$ 340,000
2
BEDROOMS
2 + 0
BATHROOMS
690
SQUARE FEET
2024
YEAR BUILT
Welcome home to 2212, 395 Skyview Parkway! This TWO Bedroom, TWO Bathroom PLUS Den home is perfect for a first time buyer or INVESTMENT property. This property is pet friendly with board approval and offers low condo fees making this an affordable place to live! No need for a gym membership as this condo offers a fitness center. It also comes with UNDERGROUND, titled parking. The open-concept layout features luxury vinyl plank flooring throughout. The Kitchen features quartz countertops, stainless steel appliances, and full-height cabinetry, offering sleek design and optimal functionality. The Primary Suite is a equip with a walk-through closet leading to a 3-piece ensuite. The additional Bedroom and Den provide flexibility and extra space for guests or a home office. In-suite laundry and a blind's package add convenience - this is truly a move in ready property. Step outside to your private Balcony, offering a relaxing outdoor space. Residents at Cavallo enjoy amenities, including a gym, entertainment lounge, pet spa, and landscaped courtyard. Schedule your viewing today - this unit won't last long!
| COMMUNITY | Cityscape |
| PROPERTY TYPE | Apartment |
| BUILDING TYPE | High Rise (5+ stories) |
| STYLE | High-Rise (5+) |
| YEAR BUILT | 2024 |
| SQUARE FOOTAGE | 690 |
| BEDROOMS | 2 |
| BATHROOMS | 2.00 |
| BASEMENT | |
| AMENITIES | |
| APPLIANCES | Dishwasher, Dryer, Electric Range, Microwave Hood Fan, Refrigerator, Washer |
| COOLING | None |
| FIREPLACE | N/A |
| FLOORING | Vinyl Plank |
| HEATING | Forced Air |
| LAUNDRY | In Unit, Laundry Room |
| LOT FEATURES | |
| PARKING | Underground |
| RESTRICTIONS | Pet Restrictions or Board approval Required, Pets Allowed |
| ROOF | Asphalt Shingle |
| TITLE | Fee Simple |
| BROKER | The Real Estate District |
| ROOMS | DIMENSIONS (m) | LEVEL |
|---|---|---|
| 3pc Bathroom | 5`3" x 7`3" | Main |
| 4pc Bathroom | 8`2" x 4`9" | Main |
| Bedroom | 11`10" x 9`1" | Main |
| Den | 5`11" x 5`10" | Main |
| Kitchen | 11`3" x 11`7" | Main |
| Living Room | 11`0" x 10`1" | Main |
| Bedroom - Primary | 11`0" x 9`0" | Main |


