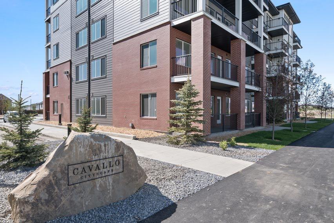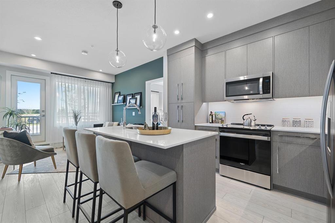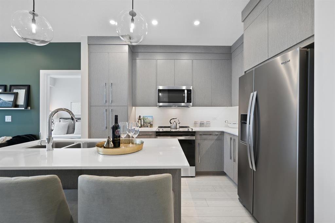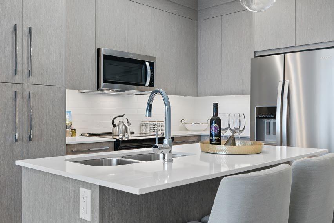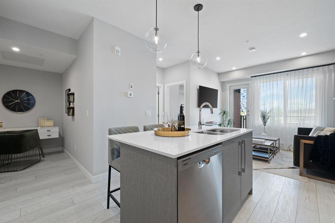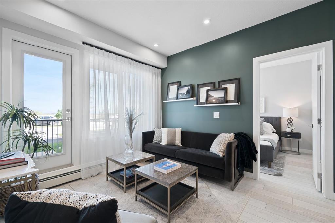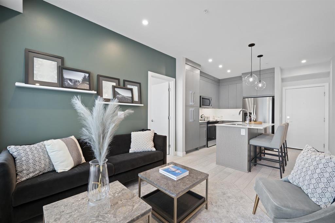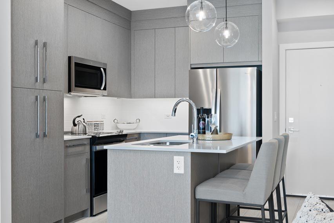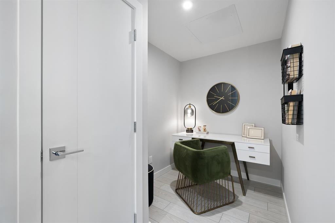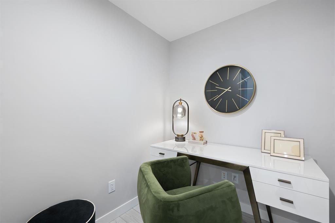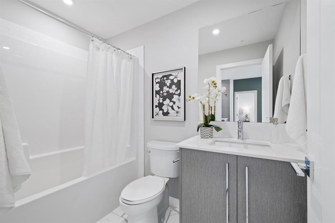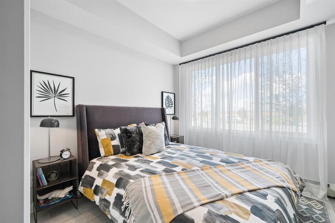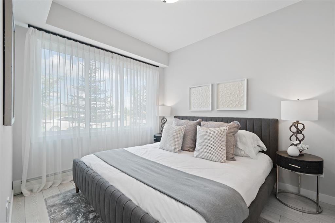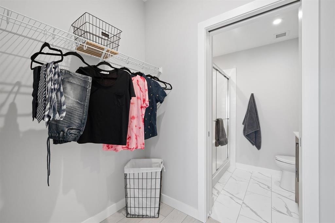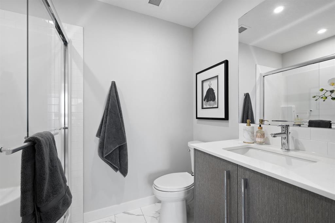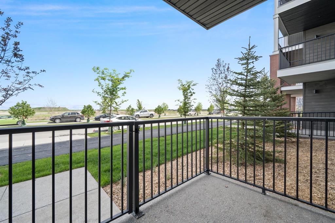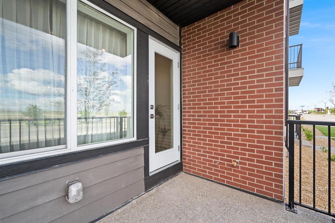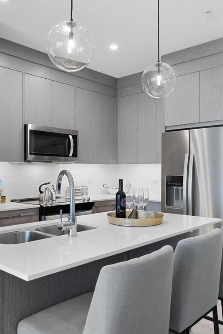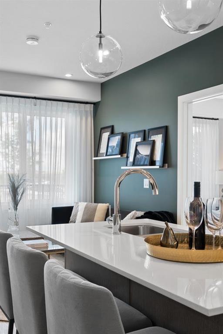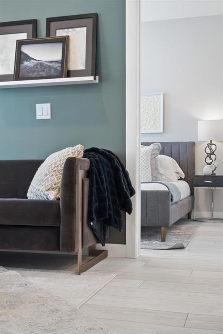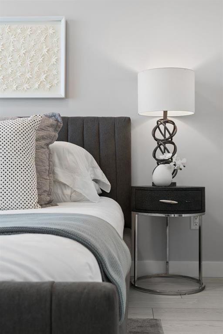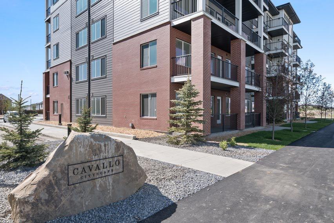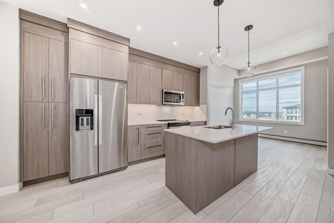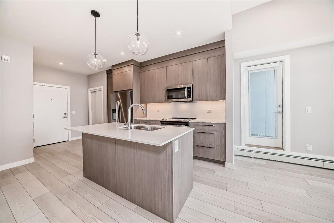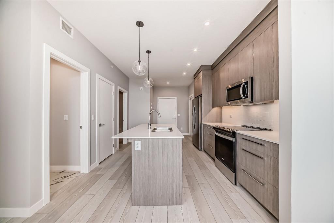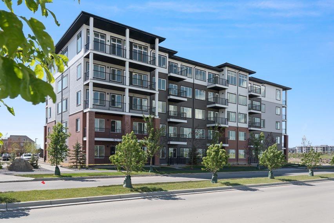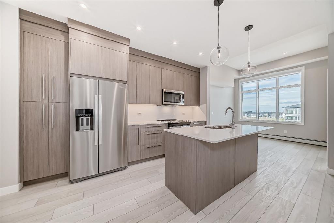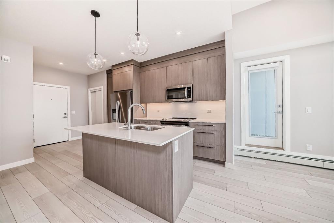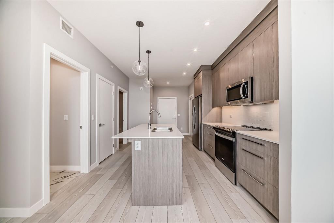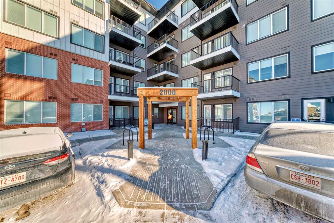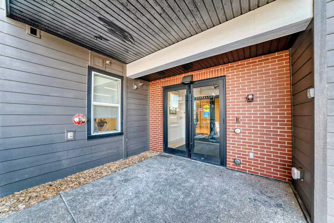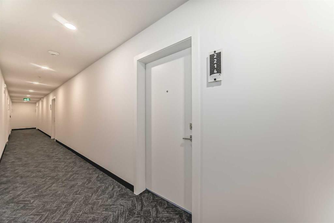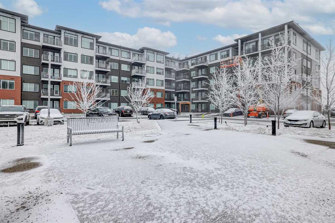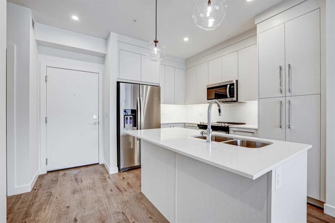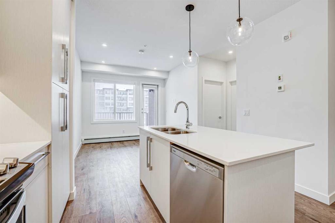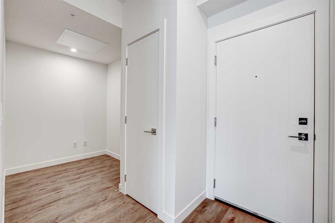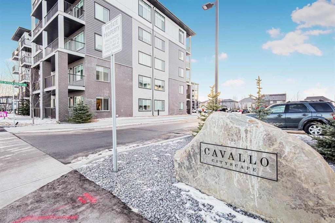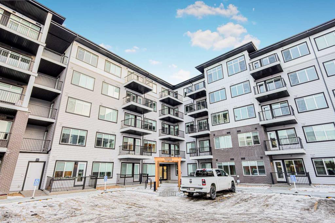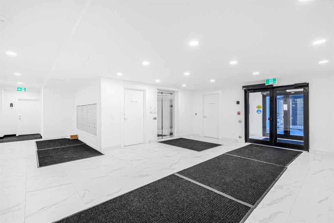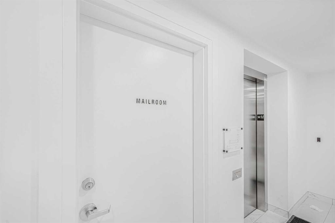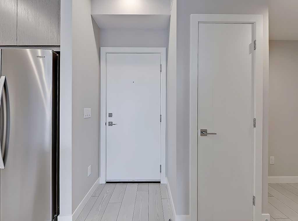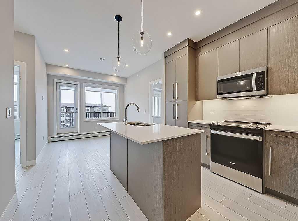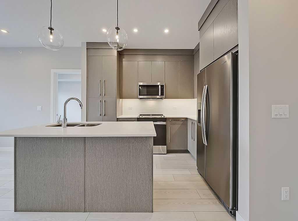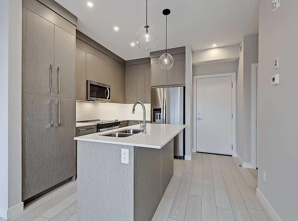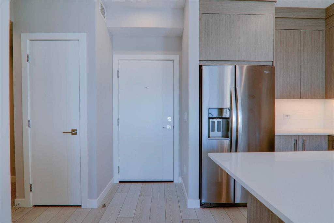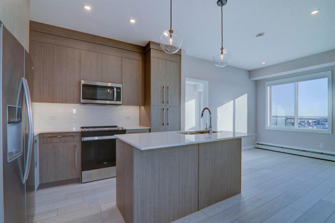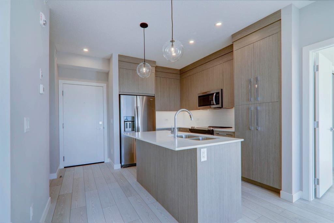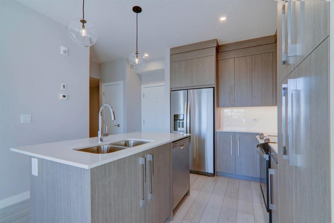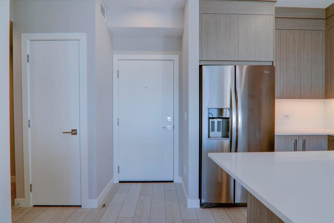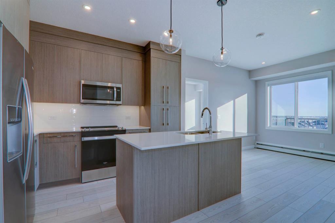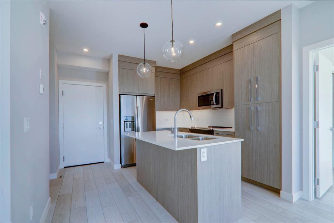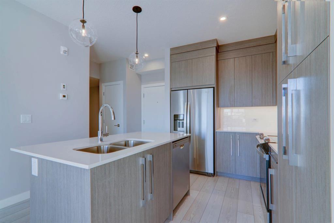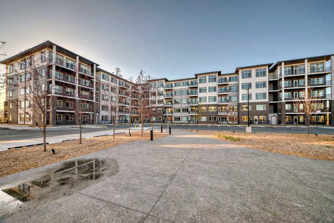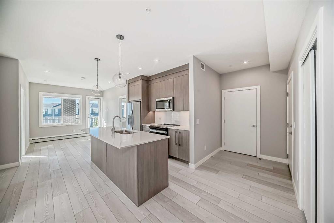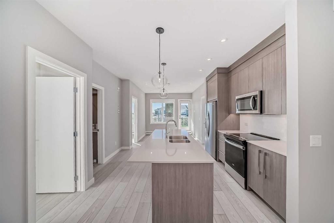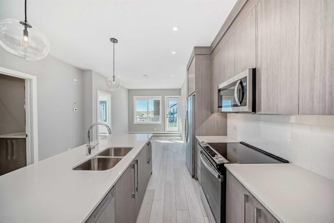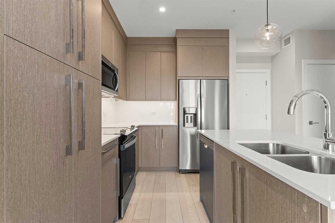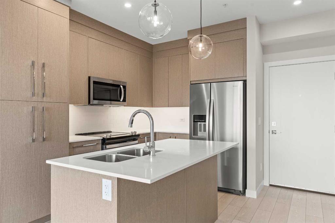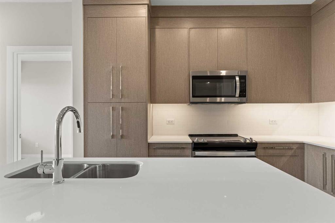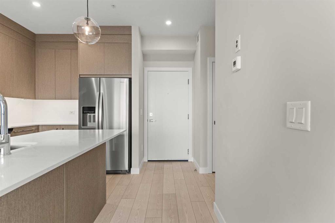1321, 395 Skyview Parkway NE
Calgary T3N2K1
MLS® Number: A2184933
$ 334,900
2
BEDROOMS
2 + 0
BATHROOMS
706
SQUARE FEET
2024
YEAR BUILT
Discover this beautifully designed 2-Bedroom, 2-Bathroom plus Den home, perfect for those who value comfort and style. The open-concept layout features luxury vinyl plank flooring throughout. The Kitchen boasts Quartz countertops, stainless steel appliances, and full-height cabinetry, offering both elegance and functionality. The Primary Suite is a peaceful retreat with a walk-through closet leading to a 3-piece ensuite. The additional Bedroom and Den provide extra space for guests or a home office. In-suite laundry and window treatments add convenience. Step outside to your private Balcony, offering a relaxing outdoor space. Residents at Cavallo enjoy top-tier amenities, including a gym, entertainment lounge, pet spa, and landscaped courtyard. Schedule a viewing today to experience modern living at Cavallo in Cityscape. Photo Gallery of Show Suite*
| COMMUNITY | Cityscape |
| PROPERTY TYPE | Apartment |
| BUILDING TYPE | High Rise (5+ stories) |
| STYLE | High-Rise (5+) |
| YEAR BUILT | 2024 |
| SQUARE FOOTAGE | 706 |
| BEDROOMS | 2 |
| BATHROOMS | 2.00 |
| BASEMENT | |
| AMENITIES | |
| APPLIANCES | Dishwasher, Electric Range, Microwave Hood Fan, Refrigerator, Washer/Dryer, Window Coverings |
| COOLING | None |
| FIREPLACE | N/A |
| FLOORING | Vinyl Plank |
| HEATING | Baseboard |
| LAUNDRY | In Unit |
| LOT FEATURES | |
| PARKING | Stall, Titled, Underground |
| RESTRICTIONS | None Known |
| ROOF | Asphalt Shingle |
| TITLE | Fee Simple |
| BROKER | RE/MAX Real Estate (Central) |
| ROOMS | DIMENSIONS (m) | LEVEL |
|---|---|---|
| Living Room | 11`5" x 10`7" | Main |
| Kitchen With Eating Area | 11`0" x 12`1" | Main |
| Bedroom - Primary | 11`2" x 9`1" | Main |
| 3pc Ensuite bath | 0`0" x 0`0" | Main |
| Bedroom | 12`0" x 9`2" | Main |
| Den | 9`4" x 5`11" | Main |
| 4pc Bathroom | Main | |
| Laundry | Main | |
| Balcony | 9`3" x 6`8" | Main |


