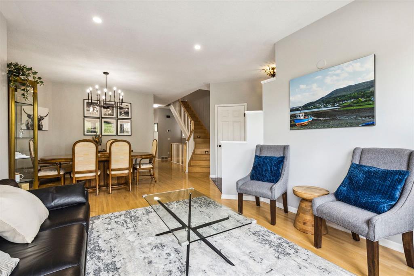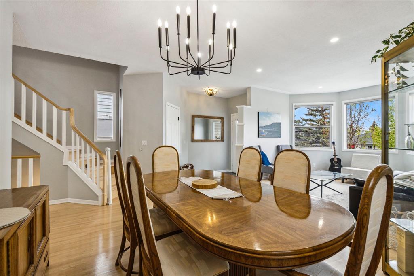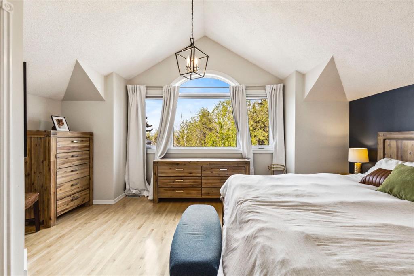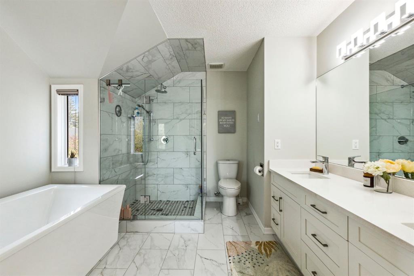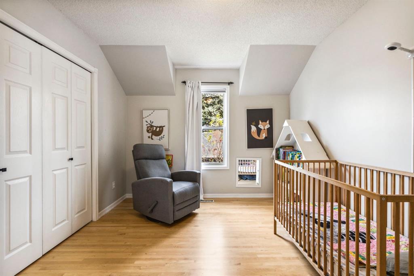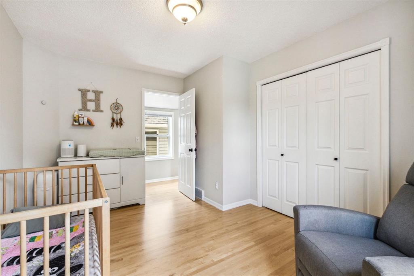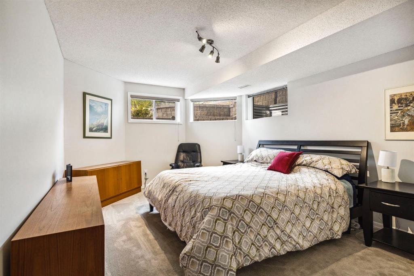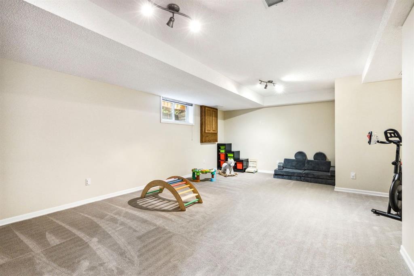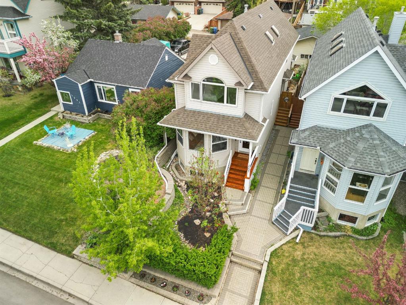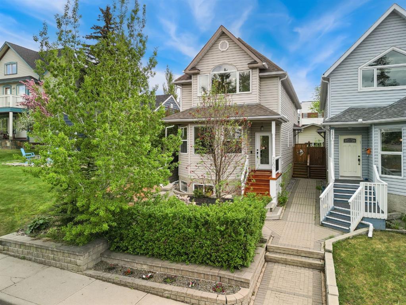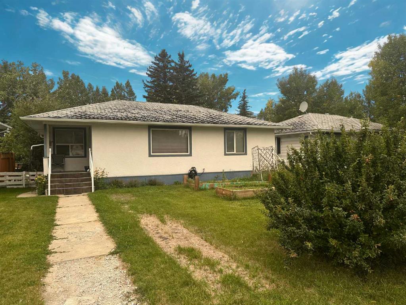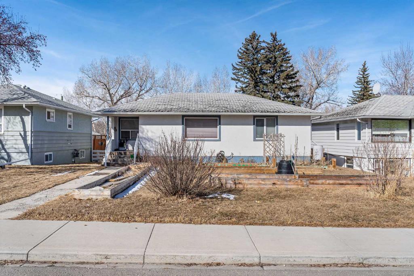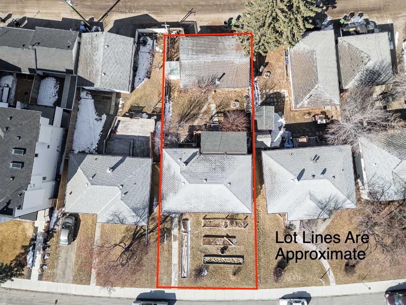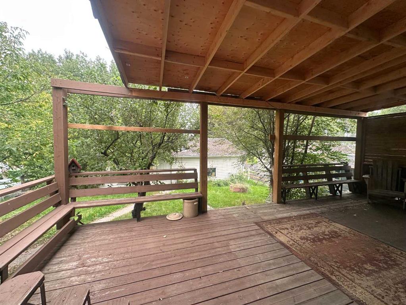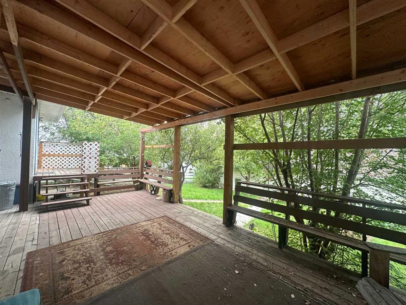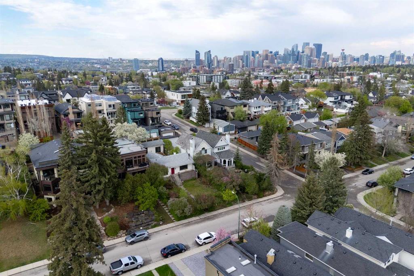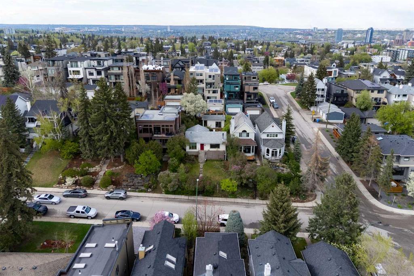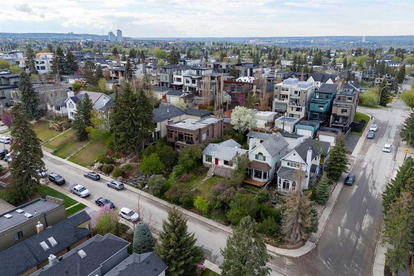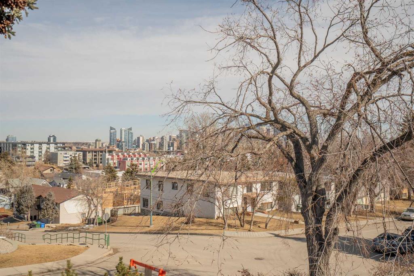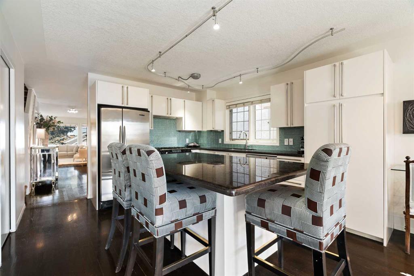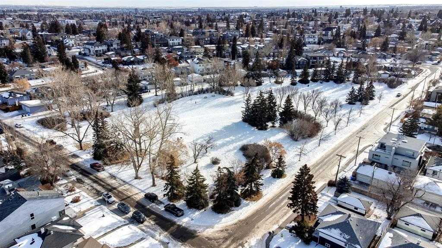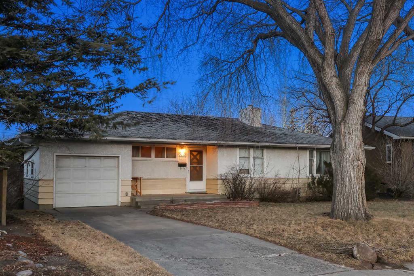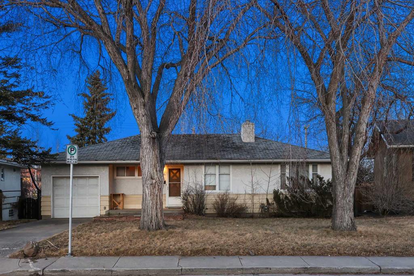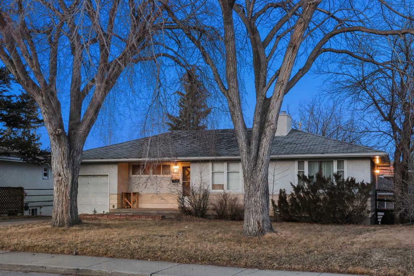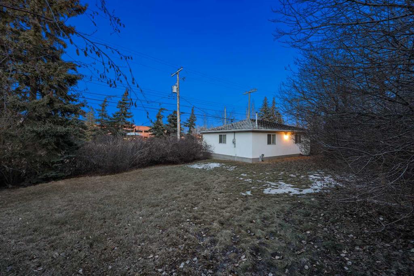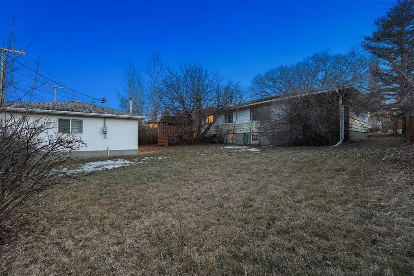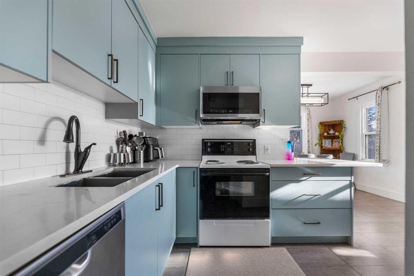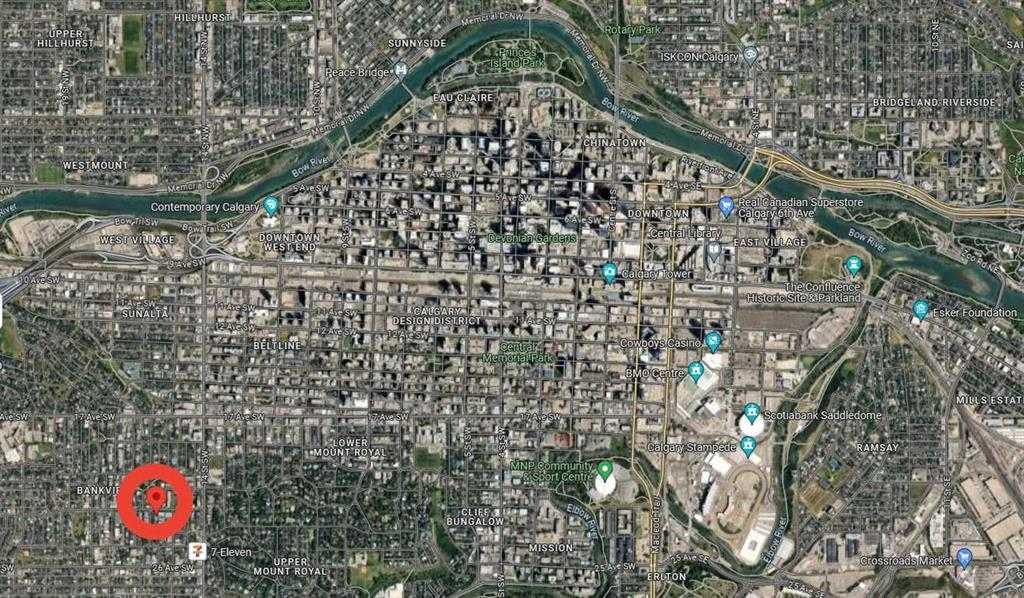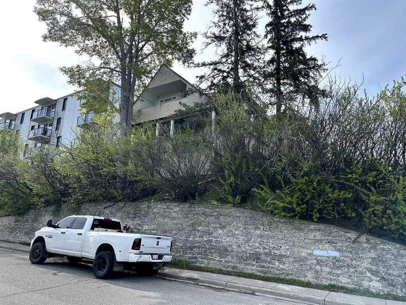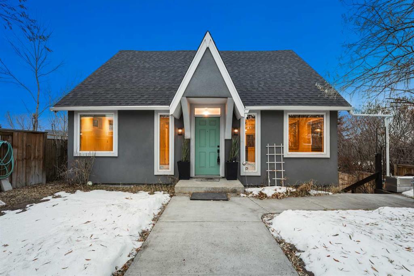2207 27 Avenue SW
Calgary T2T 1J1
MLS® Number: A2221569
$ 899,900
4
BEDROOMS
3 + 1
BATHROOMS
2,006
SQUARE FEET
1992
YEAR BUILT
Welcome to this beautifully maintained 4-bedroom home located in one of the city's most desirable communities, Richmond. With a sunny south-facing backyard, this property is filled with natural light throughout the day, perfect for relaxing and entertaining. Inside, gorgeous hardwood floors on the main and second level add warmth and elegance throughout. The open-concept layout is complemented by 9-foot ceilings, while the vaulted ceilings in the primary bedroom create an airy, luxurious retreat. The freshly updated ensuite is absolutely stunning, featuring high-end finishes and a spa-inspired design. Upstairs offers three spacious bedrooms, including the serene primary suite, while the fully finished basement adds a fourth bedroom and a large flex space, ideal for a media room, home gym, or play area. The basement is made complete with an additional 4-piece bathroom and ample storage space. This is a rare opportunity to own a stylish, move-in-ready home with thoughtful upgrades in a sought-after location. Don't miss your chance to call this place home and schedule your private tour today!
| COMMUNITY | Richmond |
| PROPERTY TYPE | Detached |
| BUILDING TYPE | House |
| STYLE | 2 Storey |
| YEAR BUILT | 1992 |
| SQUARE FOOTAGE | 2,006 |
| BEDROOMS | 4 |
| BATHROOMS | 4.00 |
| BASEMENT | Finished, Full |
| AMENITIES | |
| APPLIANCES | Central Air Conditioner, Dishwasher, Dryer, Electric Cooktop, Electric Stove, Garage Control(s), Microwave, Range Hood, Refrigerator, Washer, Window Coverings |
| COOLING | Central Air |
| FIREPLACE | N/A |
| FLOORING | Carpet, Hardwood, Tile |
| HEATING | Forced Air |
| LAUNDRY | Laundry Room |
| LOT FEATURES | Back Lane, Back Yard, City Lot, Front Yard, Landscaped, Level, Low Maintenance Landscape, Private, Rectangular Lot |
| PARKING | Single Garage Detached |
| RESTRICTIONS | None Known |
| ROOF | Asphalt Shingle |
| TITLE | Fee Simple |
| BROKER | Real Broker |
| ROOMS | DIMENSIONS (m) | LEVEL |
|---|---|---|
| 4pc Bathroom | 0`0" x 0`0" | Basement |
| Bedroom | 11`5" x 19`8" | Basement |
| Game Room | 16`8" x 21`10" | Basement |
| 2pc Bathroom | 0`0" x 0`0" | Main |
| Dining Room | 16`4" x 10`10" | Main |
| Dinette | 13`8" x 7`7" | Main |
| Family Room | 17`1" x 13`4" | Main |
| Kitchen | 9`3" x 12`7" | Main |
| Living Room | 11`11" x 14`2" | Main |
| 4pc Bathroom | 0`0" x 0`0" | Second |
| 5pc Ensuite bath | 0`0" x 0`0" | Second |
| Bedroom | 13`7" x 10`1" | Second |
| Bedroom | 15`2" x 10`6" | Second |
| Bedroom - Primary | 17`2" x 14`5" | Second |



