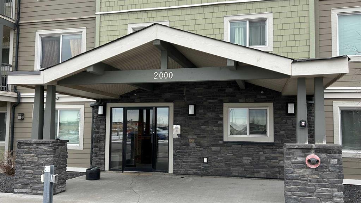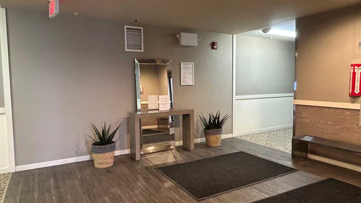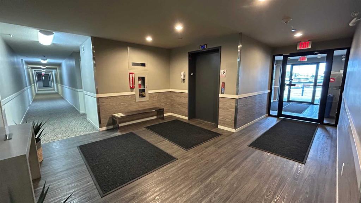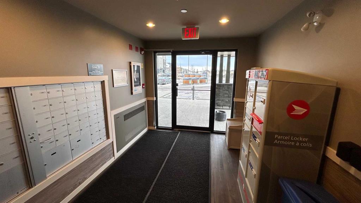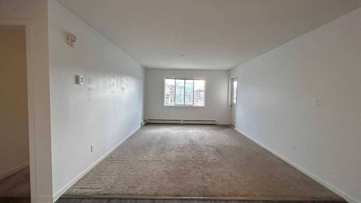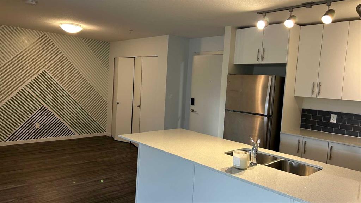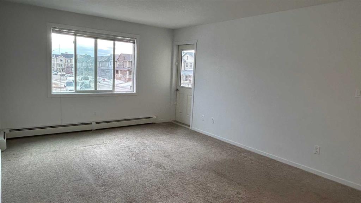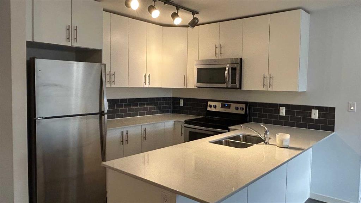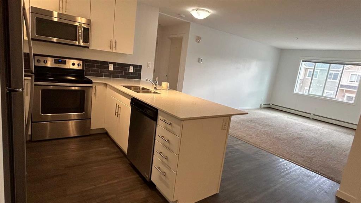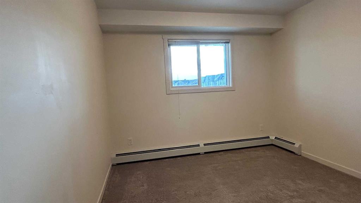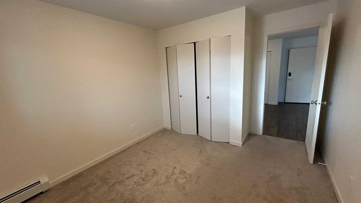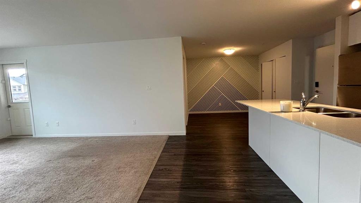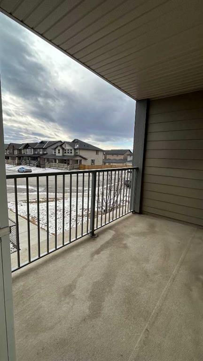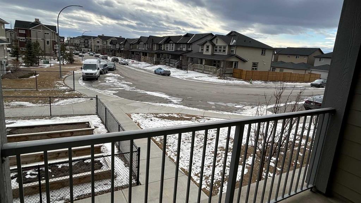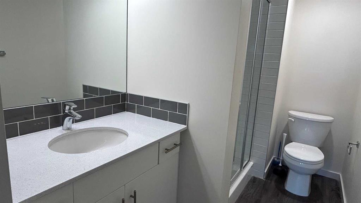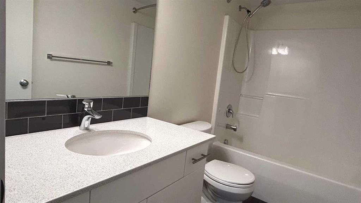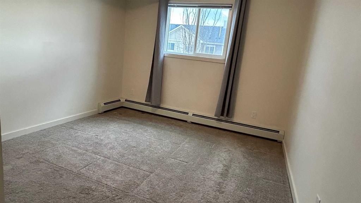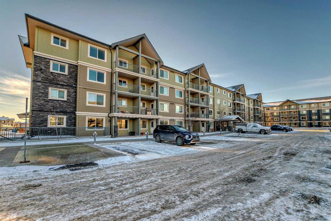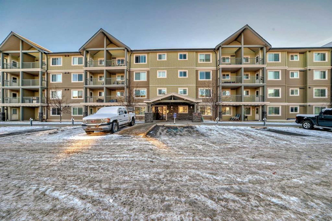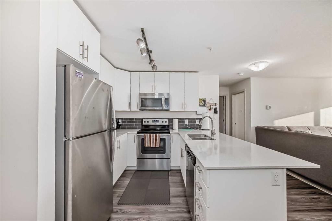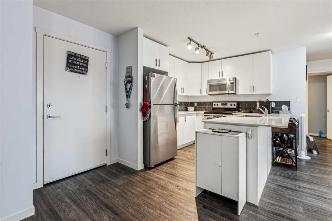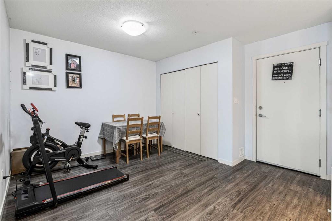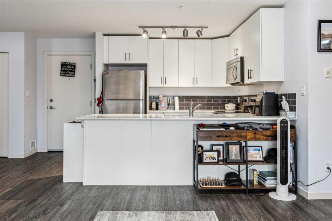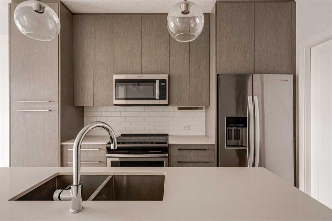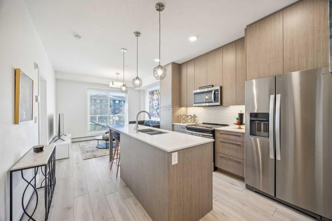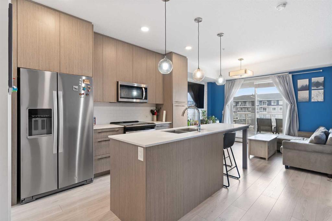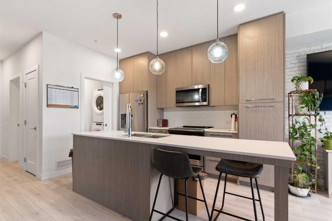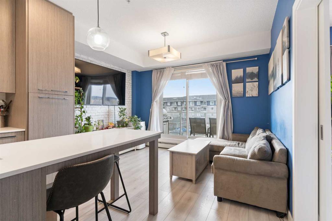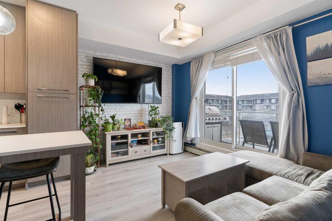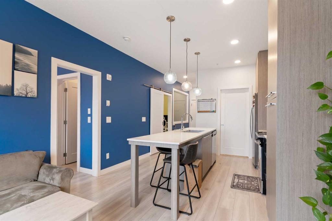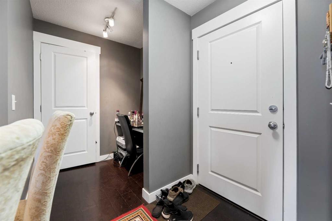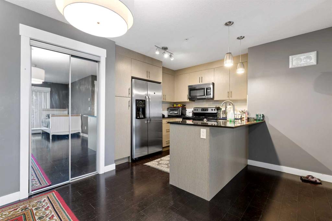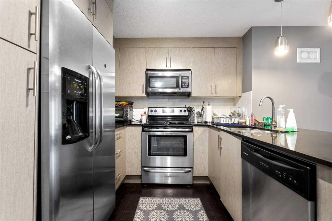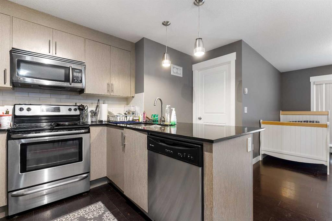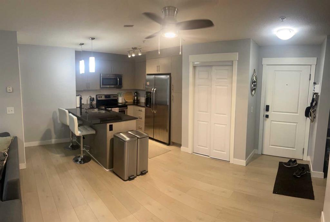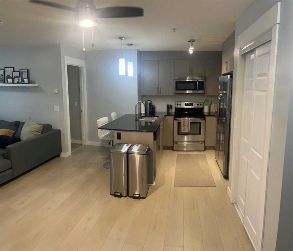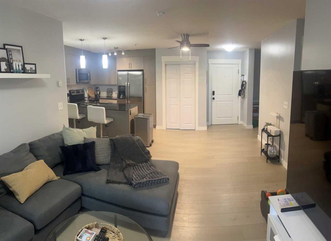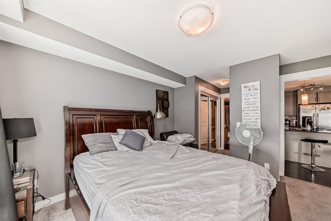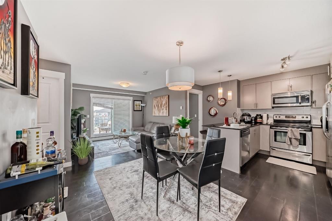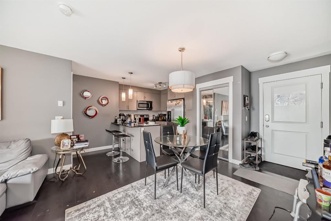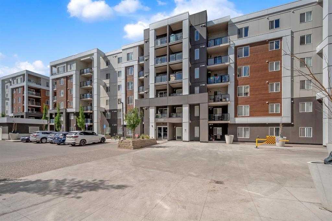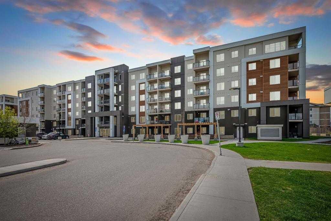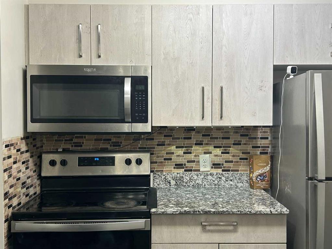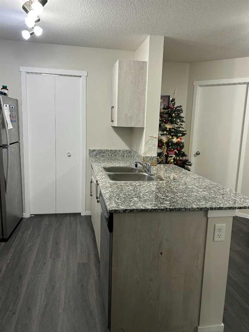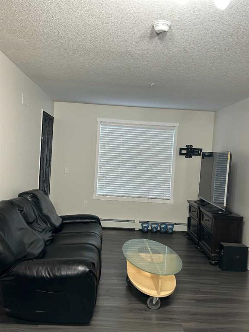2206, 181 Skyview Ranch Manor NE
Calgary T3N 0V2
MLS® Number: A2190004
$ 329,900
2
BEDROOMS
2 + 0
BATHROOMS
2017
YEAR BUILT
Step into comfort and convenience with this stunning 2-bedroom, 2-bathroom apartment, with underground parking complete with all the modern amenities you need for a stress-free lifestyle. Features include Open-Concept Living Space: Bright and airy layout perfect for relaxing or entertaining. Fully Equipped Kitchen: Comes with stainless steel appliances, including a refrigerator, stove, dishwasher, and over the range microwave. Primary Suite: Spacious bedroom with a private en-suite bathroom and generous closet space. Second Bedroom & Bath: Ideal for guests, a home office, or family. Convenient Laundry: In-suite European washer and dryer combo make laundry a breeze. Underground Parking: Keep your vehicle secure and protected year-round. This apartment is move-in ready with all major appliances included, saving you time and hassle. Located in a vibrant neighborhood, this apartment offers easy access to shopping, dining, public transit, and more. With modern finishes and thoughtful details, this is the perfect place to call home. Don’t miss out, schedule a viewing today!
| COMMUNITY | Skyview Ranch |
| PROPERTY TYPE | Apartment |
| BUILDING TYPE | Low Rise (2-4 stories) |
| STYLE | Low-Rise(1-4) |
| YEAR BUILT | 2017 |
| SQUARE FOOTAGE | 906 |
| BEDROOMS | 2 |
| BATHROOMS | 2.00 |
| BASEMENT | |
| AMENITIES | |
| APPLIANCES | Dishwasher, Electric Range, European Washer/Dryer Combination, Microwave Hood Fan, Refrigerator, Window Coverings |
| COOLING | None |
| FIREPLACE | N/A |
| FLOORING | Carpet, Vinyl Plank |
| HEATING | Baseboard, Hot Water, Natural Gas |
| LAUNDRY | In Unit |
| LOT FEATURES | |
| PARKING | Titled, Underground |
| RESTRICTIONS | Call Lister |
| ROOF | Asphalt Shingle |
| TITLE | Fee Simple |
| BROKER | TREC The Real Estate Company |
| ROOMS | DIMENSIONS (m) | LEVEL |
|---|---|---|
| Dining Room | 10`0" x 7`8" | Main |
| Living Room | 15`6" x 12`0" | Main |
| Kitchen | 9`11" x 9`7" | Main |
| Laundry | 3`2" x 2`7" | Main |
| Bedroom - Primary | 11`2" x 10`2" | Main |
| Bedroom | 12`5" x 10`1" | Main |
| 3pc Ensuite bath | 9`4" x 5`4" | Main |
| 4pc Bathroom | 9`3" x 4`11" | Main |


