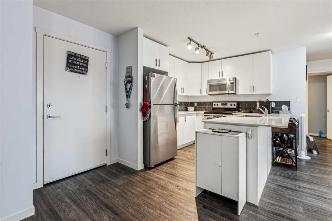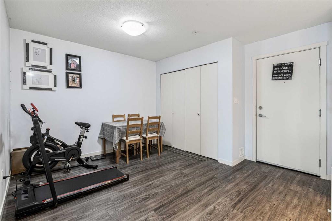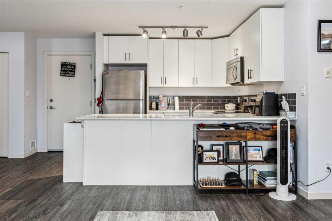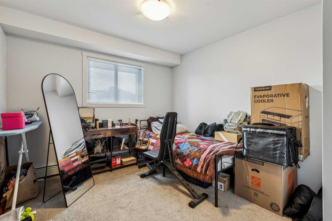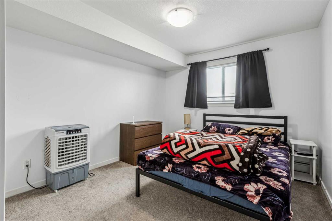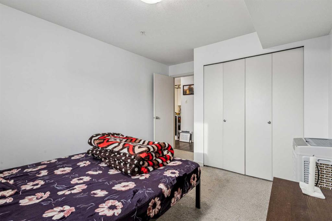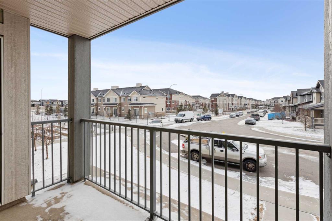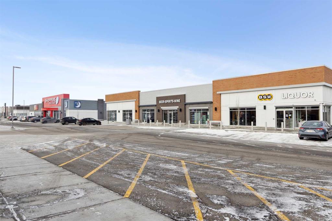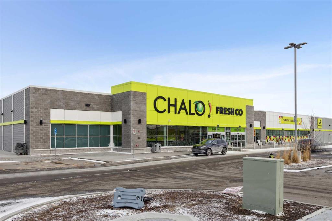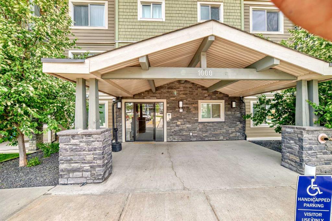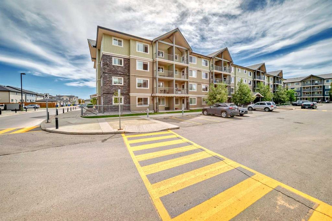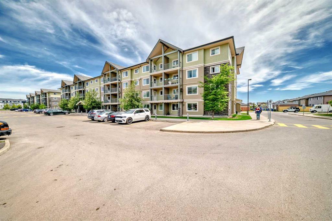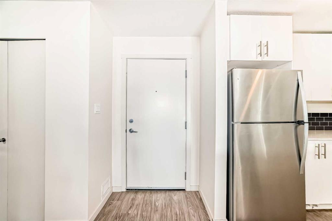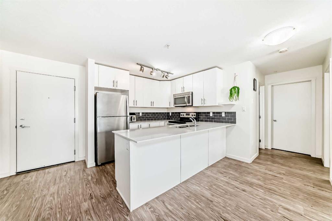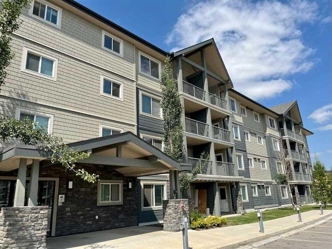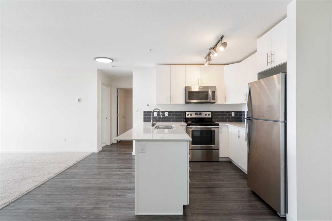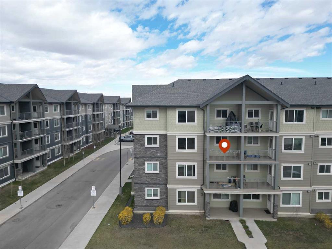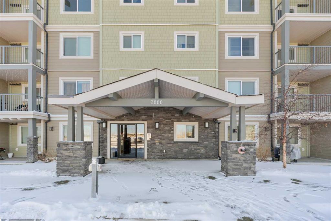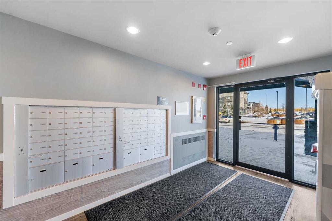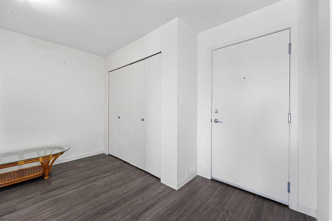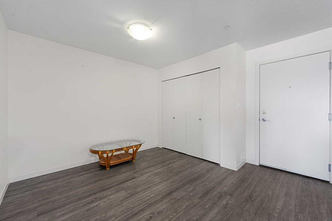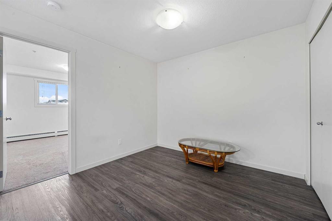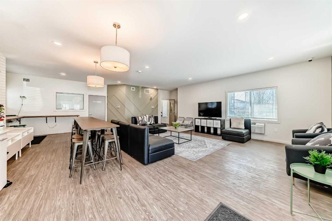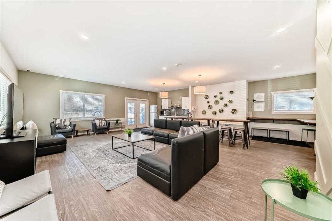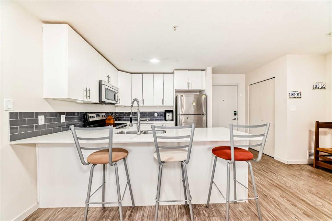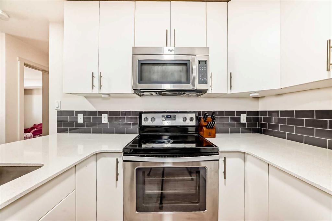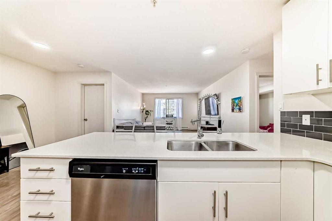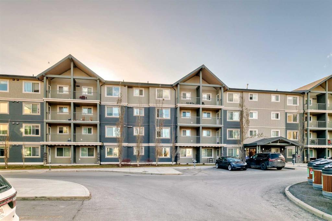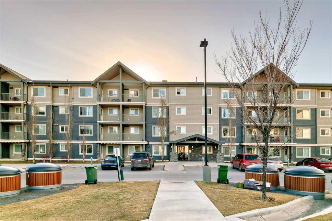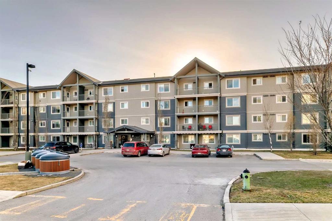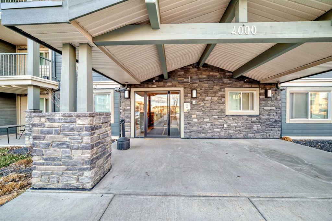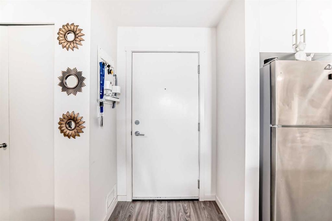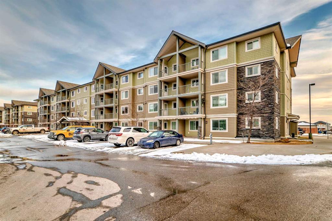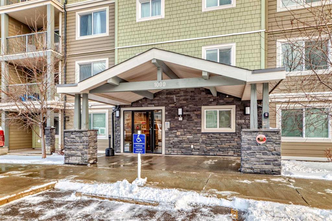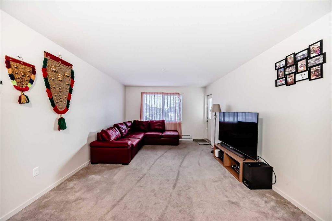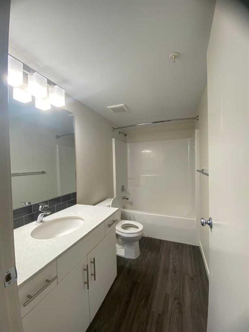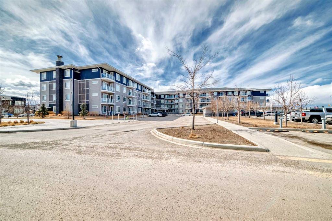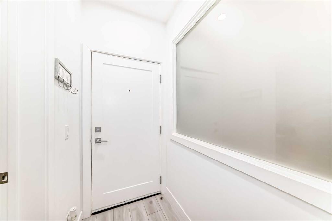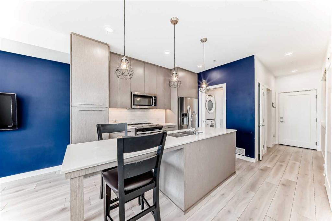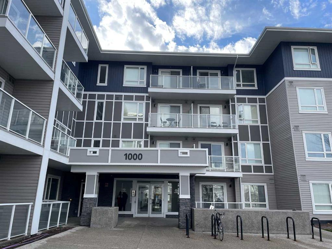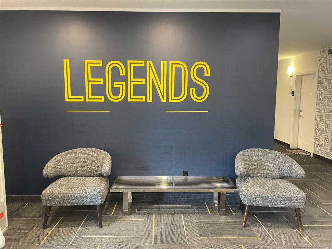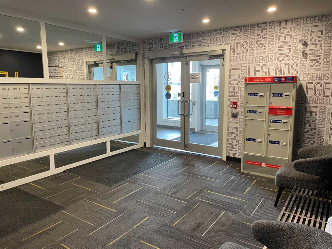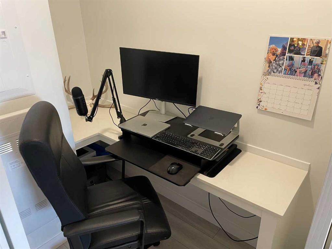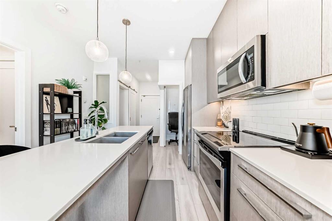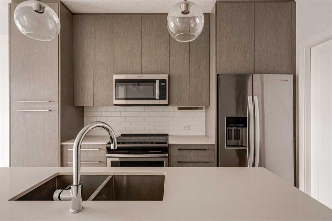2210, 181 Skyview Ranch Manor NE
Calgary T3N0V2
MLS® Number: A2188684
$ 307,900
2
BEDROOMS
1 + 0
BATHROOMS
902
SQUARE FEET
2017
YEAR BUILT
Welcome to your dream home in the vibrant core of Calgary! This stylish 2-bedroom, 1-bathroom condo offers the perfect blend of modern living and unbeatable convenience. Step inside to discover an open-concept layout, thoughtfully designed to maximize space and functionality. The kitchen features sleek countertops, including an extended surface ideal for dining, entertaining, or meal prep. Large windows flood the living space with natural light, creating a warm and inviting atmosphere. Both bedrooms are generously sized, offering ample room for relaxation or a home office setup. The laundry room doubles as a convenient storage space, ensuring your home stays organized and clutter-free. Nestled in the heart of the city, you’ll be steps away from trendy restaurants, boutique shops, and vibrant cultural spots. Whether you’re sipping coffee on your private balcony or enjoying the energy of convenient living, this condo is your perfect urban oasis. Don’t miss the chance to make this gem your new home!
| COMMUNITY | Skyview Ranch |
| PROPERTY TYPE | Apartment |
| BUILDING TYPE | Low Rise (2-4 stories) |
| STYLE | Low-Rise(1-4) |
| YEAR BUILT | 2017 |
| SQUARE FOOTAGE | 902 |
| BEDROOMS | 2 |
| BATHROOMS | 1.00 |
| BASEMENT | |
| AMENITIES | |
| APPLIANCES | Dishwasher, Dryer, Electric Stove, Microwave Hood Fan, Refrigerator, Washer, Window Coverings |
| COOLING | None |
| FIREPLACE | N/A |
| FLOORING | Carpet, Laminate |
| HEATING | Baseboard |
| LAUNDRY | In Unit, Laundry Room |
| LOT FEATURES | |
| PARKING | Assigned, Stall |
| RESTRICTIONS | Pet Restrictions or Board approval Required |
| ROOF | Asphalt Shingle |
| TITLE | Fee Simple |
| BROKER | Real Estate Professionals Inc. |
| ROOMS | DIMENSIONS (m) | LEVEL |
|---|---|---|
| Kitchen | 9`2" x 8`11" | Main |
| Dining Room | 10`6" x 9`11" | Main |
| Living Room | 16`6" x 11`11" | Main |
| Laundry | 13`3" x 5`5" | Main |
| Bedroom - Primary | 11`3" x 10`2" | Main |
| Bedroom | 10`2" x 10`2" | Main |
| 4pc Bathroom | 9`5" x 4`11" | Main |



