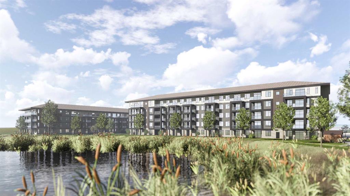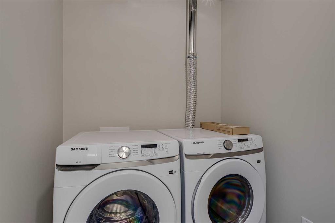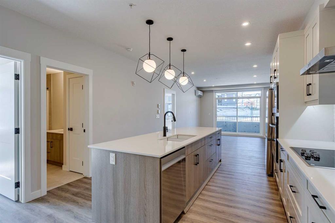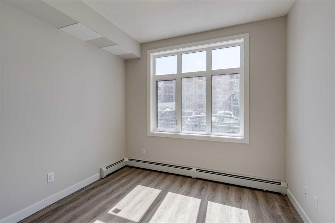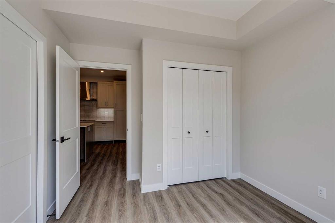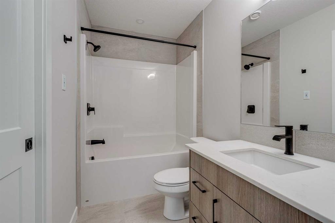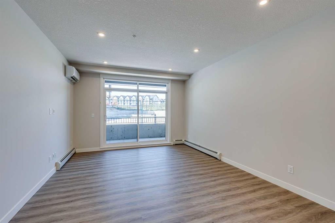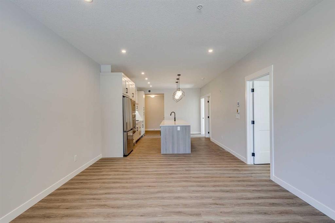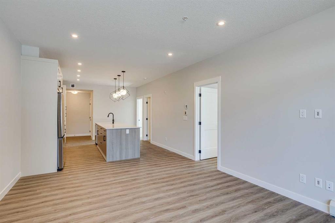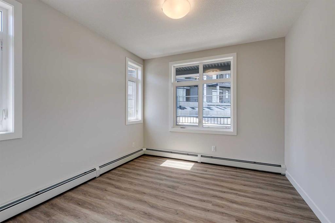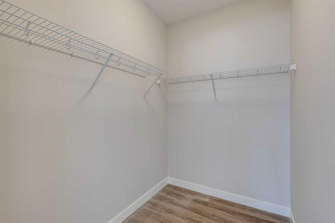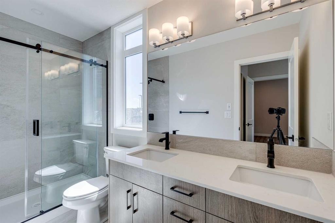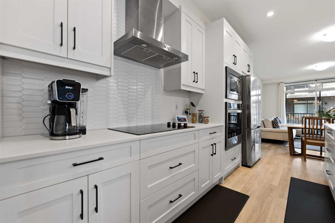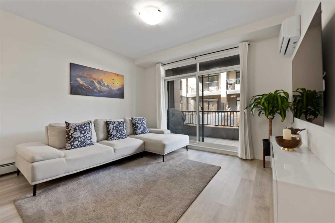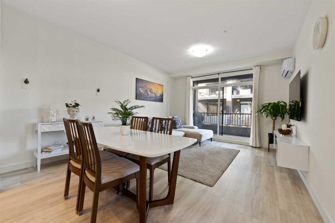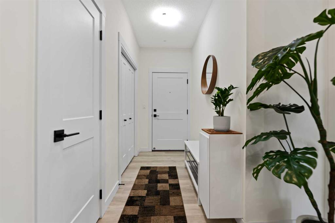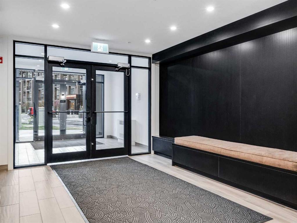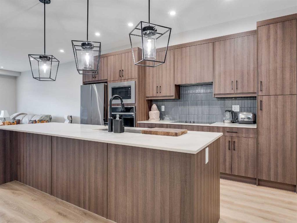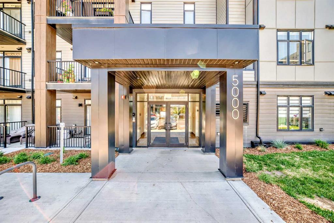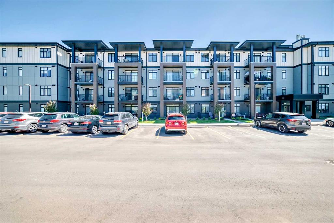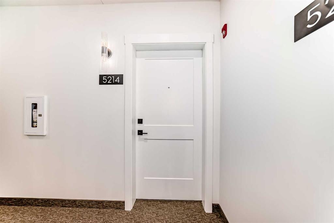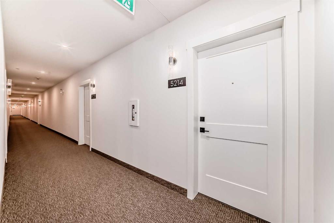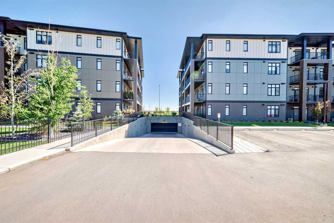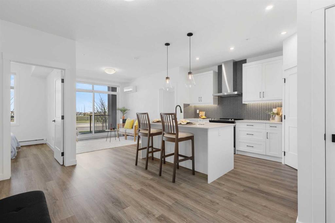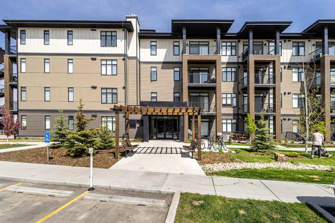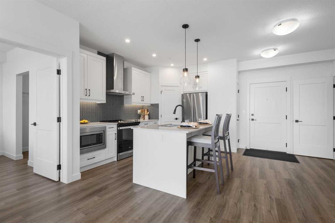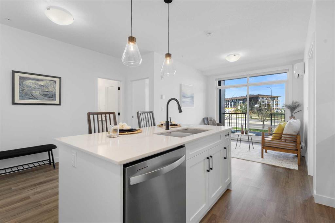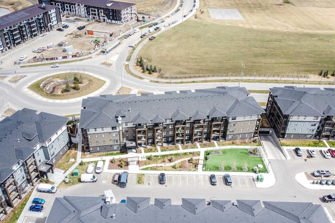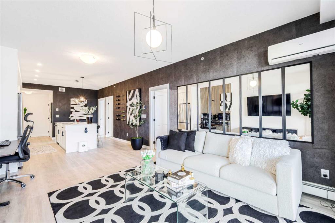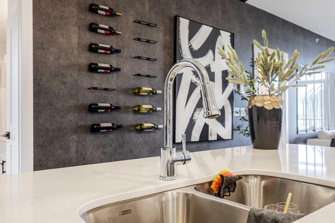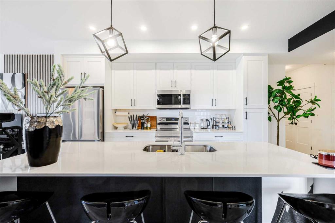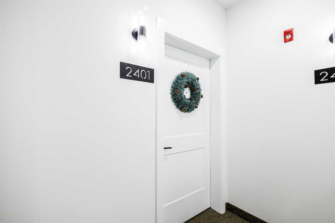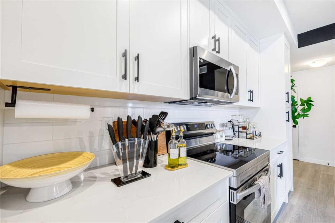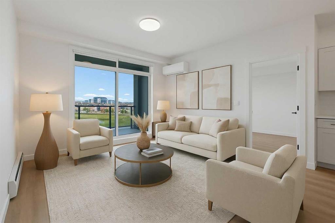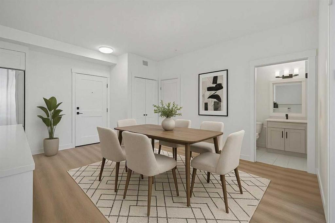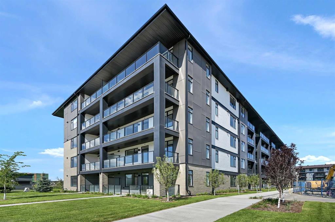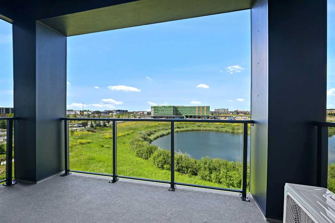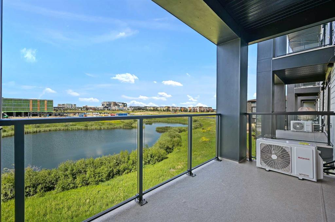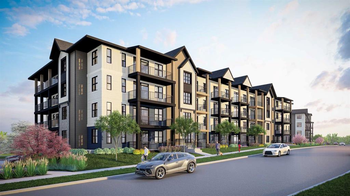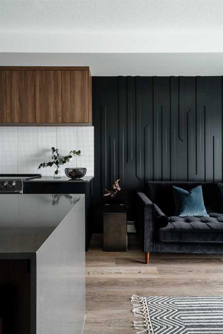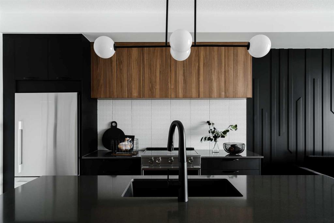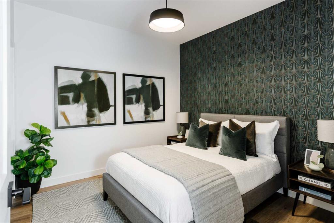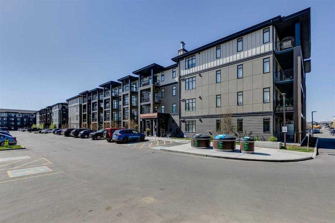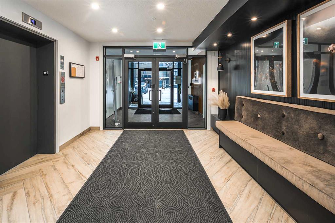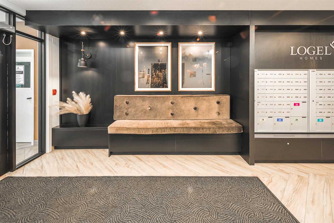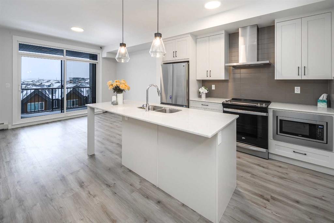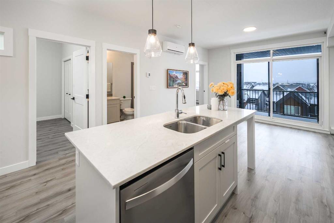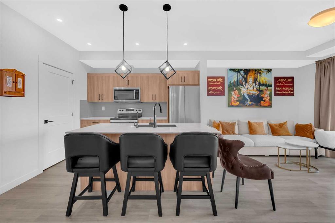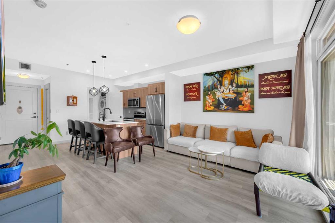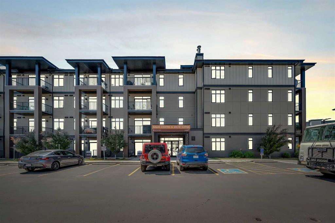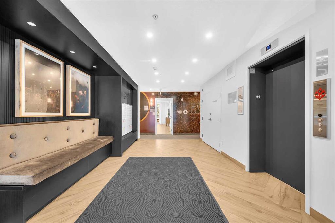2201, 3700 Seton Avenue SE
Calgary T3H 2P5
MLS® Number: A2189347
$ 419,900
2
BEDROOMS
2 + 0
BATHROOMS
985
SQUARE FEET
2025
YEAR BUILT
Logel Homes proudly presents the award-winning floor plan, The Atwood 3FS. The professionally designed interior includes air conditioning, 41" upper cabinets with soft-close doors and drawers, luxury vinyl plank flooring, designer tile, stainless steel appliances, pot lights, an 8' wide patio door, a storage locker, and titled parking. Be sure to inquire about Logel Homes' award-winning Energy Return Ventilation system and industry-leading sound attenuation. Situated in Seton West Phase 2, this community offers walkable amenities. Right at your doorstep, you can walk or bike along scenic pathways and enjoy numerous retail shopping experiences, including coffee shops, grocery stores, and restaurants.
| COMMUNITY | Seton |
| PROPERTY TYPE | Apartment |
| BUILDING TYPE | High Rise (5+ stories) |
| STYLE | Apartment |
| YEAR BUILT | 2025 |
| SQUARE FOOTAGE | 985 |
| BEDROOMS | 2 |
| BATHROOMS | 2.00 |
| BASEMENT | |
| AMENITIES | |
| APPLIANCES | Electric Range, ENERGY STAR Qualified Dishwasher, ENERGY STAR Qualified Dryer, ENERGY STAR Qualified Refrigerator, ENERGY STAR Qualified Washer, Microwave, Range Hood, Wall/Window Air Conditioner |
| COOLING | Wall Unit(s) |
| FIREPLACE | N/A |
| FLOORING | Ceramic Tile, Vinyl Plank |
| HEATING | Baseboard, Hot Water, Natural Gas |
| LAUNDRY | Laundry Room |
| LOT FEATURES | |
| PARKING | Stall, Titled, Underground |
| RESTRICTIONS | Pet Restrictions or Board approval Required |
| ROOF | Asphalt Shingle |
| TITLE | Fee Simple |
| BROKER | RE/MAX Real Estate (Mountain View) |
| ROOMS | DIMENSIONS (m) | LEVEL |
|---|---|---|
| Foyer | 7`8" x 7`10" | Main |
| Kitchen With Eating Area | 13`11" x 9`0" | Main |
| Dining Room | 6`6" x 10`10" | Main |
| Living Room | 10`7" x 14`4" | Main |
| Bedroom - Primary | 10`10" x 11`6" | Main |
| 4pc Ensuite bath | 0`0" x 0`0" | Main |
| Bedroom | 10`0" x 9`2" | Main |
| 4pc Ensuite bath | 0`0" x 0`0" | Main |
| Laundry | 0`0" x 0`0" | Main |
| Balcony | 24`0" x 6`0" | Main |

