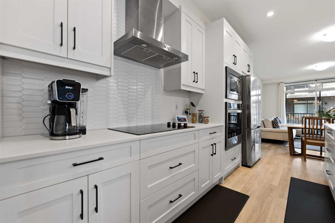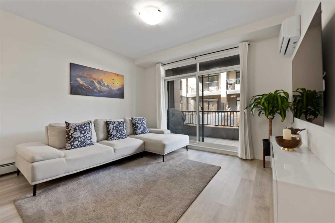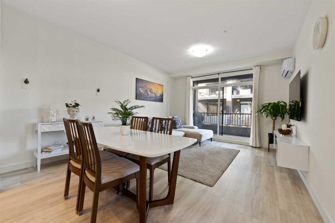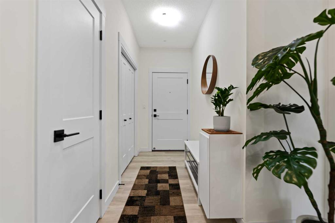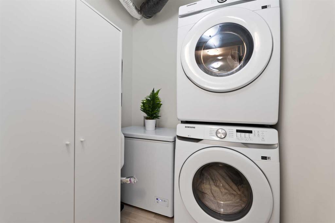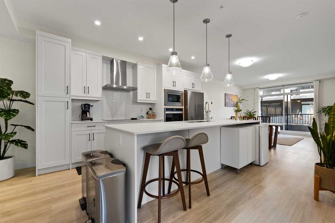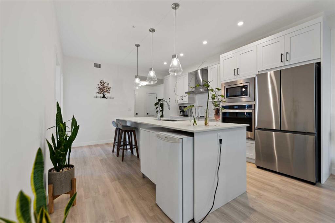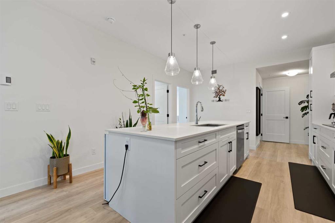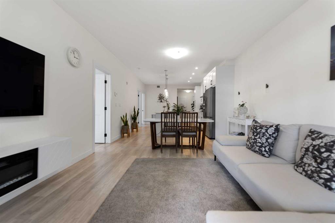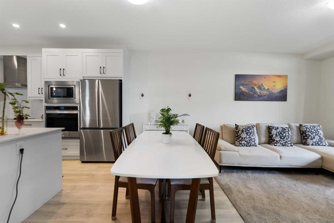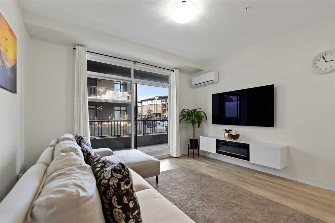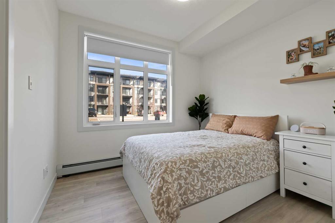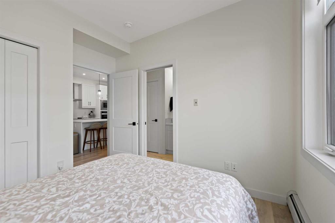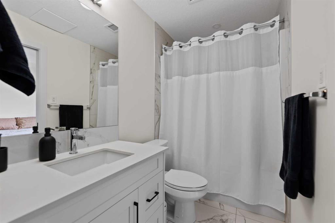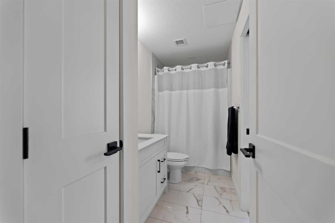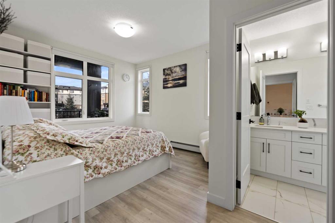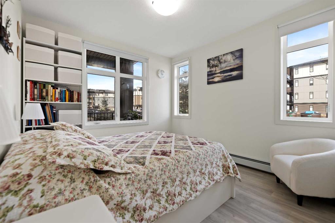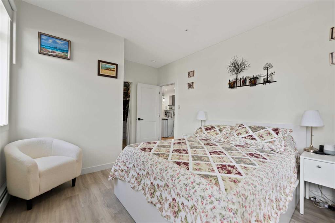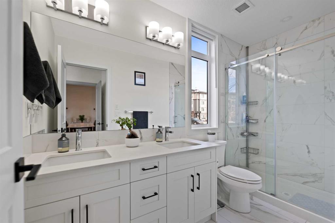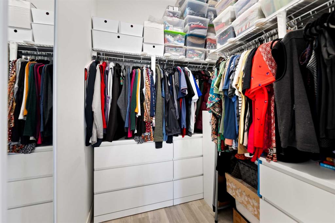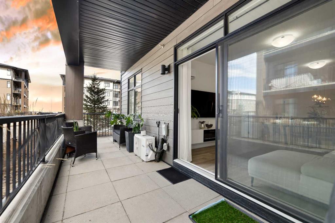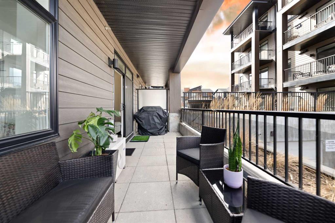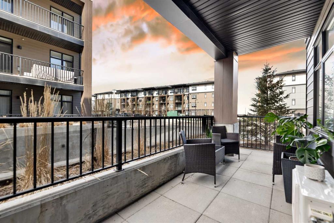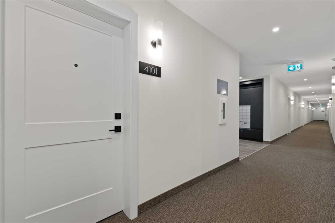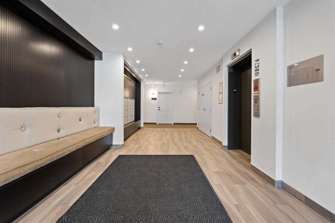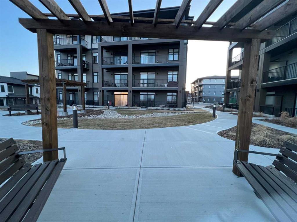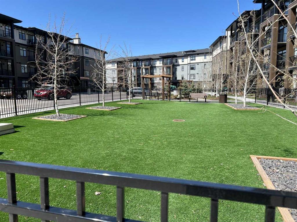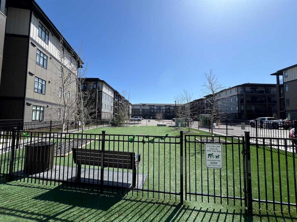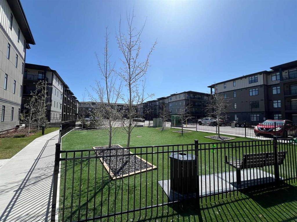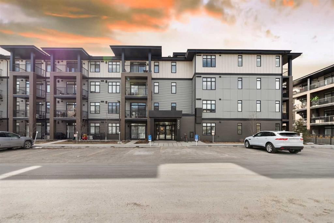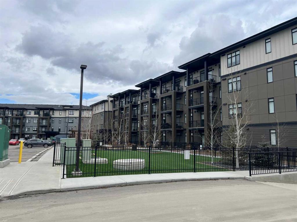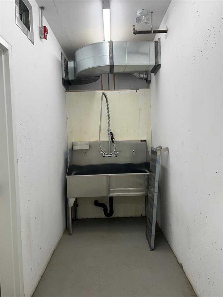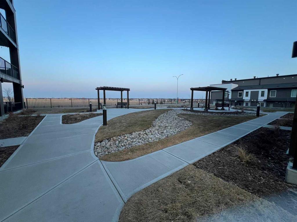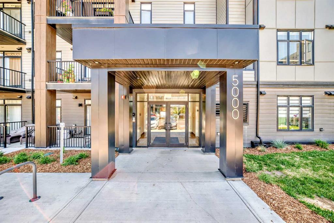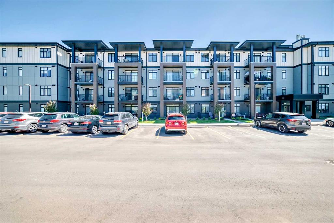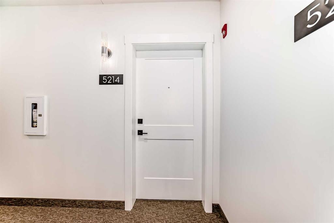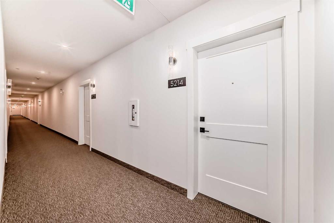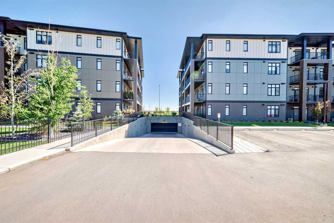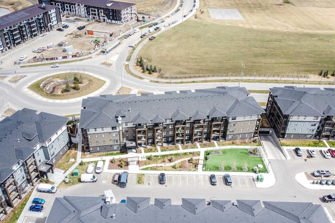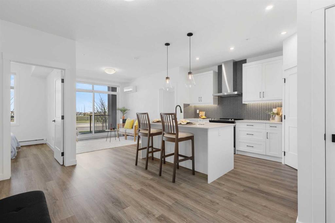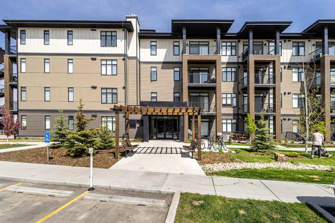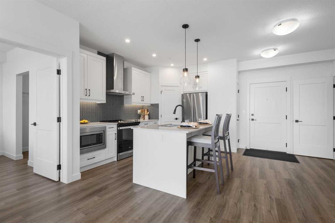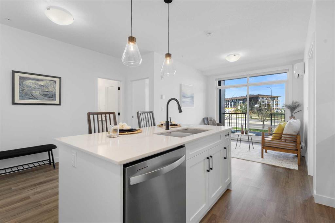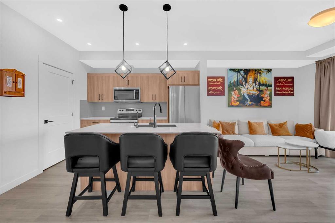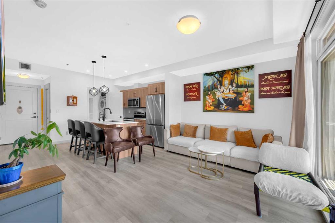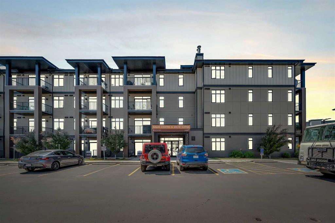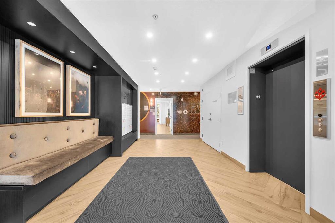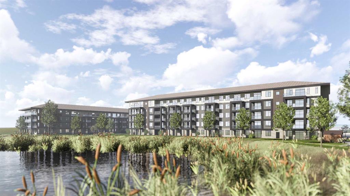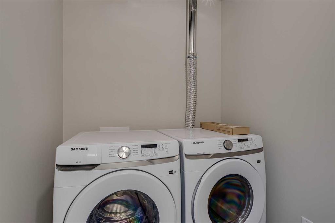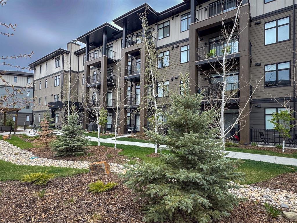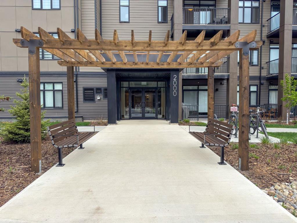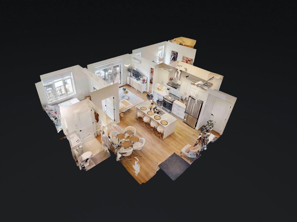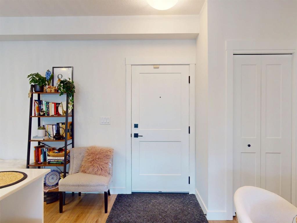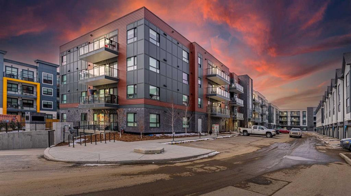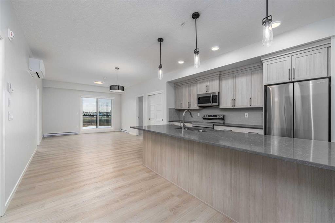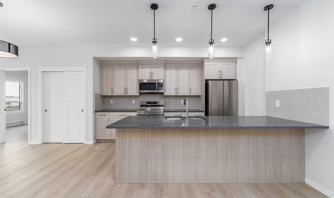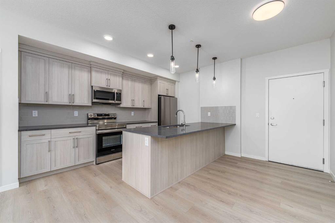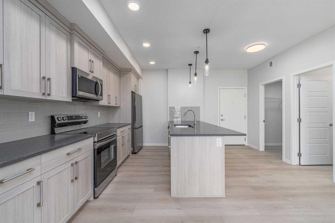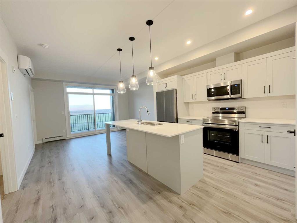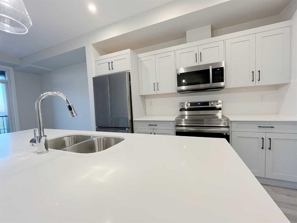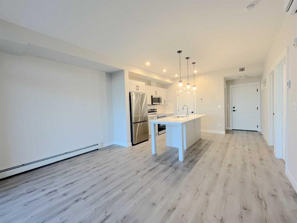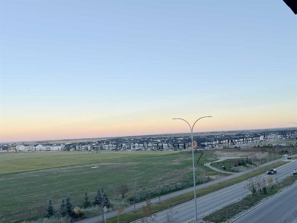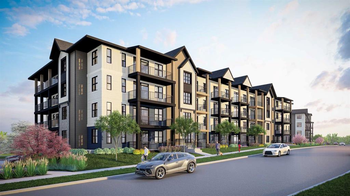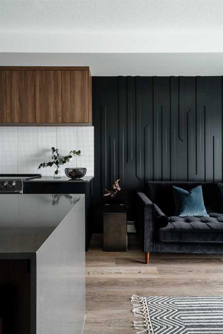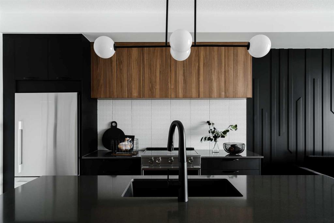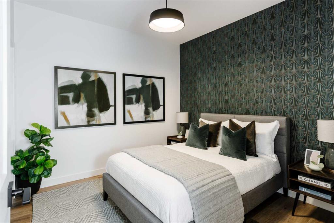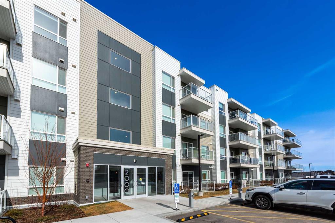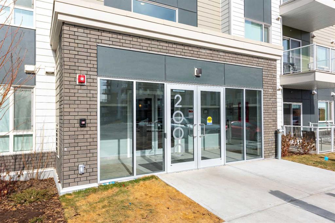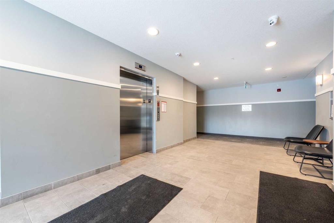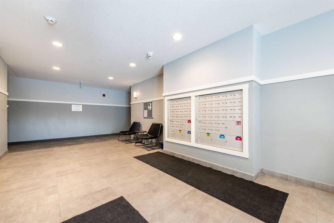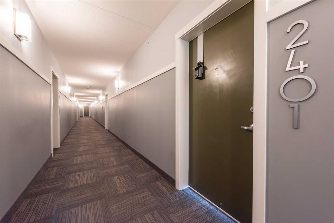4101, 200 Seton Circle SE
Calgary T3M 3N8
MLS® Number: A2223461
$ 425,000
2
BEDROOMS
2 + 0
BATHROOMS
988
SQUARE FEET
2022
YEAR BUILT
Your dream home is finally here! Introducing The Atwood—one of Logel Homes’ best-selling floor plans in the award-winning Seton Development by Calgary’s Multi-Family Builder of the Year (2021)! This stunning ground-floor corner unit is designed for those who demand style, comfort, and convenience. Step into elevated living with 9-foot ceilings, two spacious bedrooms, and two luxurious ensuite baths. The gourmet kitchen is fully equipped with a built-in wall oven, electric cooktop, stainless steel appliances, and quartz countertops, while the full-height tiled ensuite shower adds a touch of sophistication. A high-efficiency washer and dryer complete this perfect package. Enjoy year-round comfort with your own underground heated titled parking stall, and experience the best of Seton—surrounded by shopping, dining, the YMCA, South Campus Hospital and more coming. This rare gem won't last! Book your showing before its gone!
| COMMUNITY | Seton |
| PROPERTY TYPE | Apartment |
| BUILDING TYPE | Low Rise (2-4 stories) |
| STYLE | Single Level Unit |
| YEAR BUILT | 2022 |
| SQUARE FOOTAGE | 988 |
| BEDROOMS | 2 |
| BATHROOMS | 2.00 |
| BASEMENT | |
| AMENITIES | |
| APPLIANCES | Central Air Conditioner, Dishwasher, Dryer, Electric Cooktop, Garage Control(s), Oven-Built-In, Range Hood, Refrigerator, Washer, Window Coverings |
| COOLING | Central Air |
| FIREPLACE | N/A |
| FLOORING | Vinyl |
| HEATING | Hot Water |
| LAUNDRY | In Unit |
| LOT FEATURES | |
| PARKING | Underground |
| RESTRICTIONS | Pet Restrictions or Board approval Required |
| ROOF | |
| TITLE | Fee Simple |
| BROKER | Real Broker |
| ROOMS | DIMENSIONS (m) | LEVEL |
|---|---|---|
| 4pc Bathroom | 10`10" x 4`11" | Main |
| Bedroom | 10`10" x 9`11" | Main |
| Foyer | 13`7" x 6`1" | Main |
| Laundry | 5`10" x 5`9" | Main |
| Bedroom - Primary | 10`10" x 15`1" | Main |
| 4pc Ensuite bath | 4`11" x 10`7" | Main |
| Dining Room | 12`10" x 5`8" | Main |
| Kitchen | 12`10" x 15`4" | Main |
| Living Room | 12`10" x 11`1" | Main |

