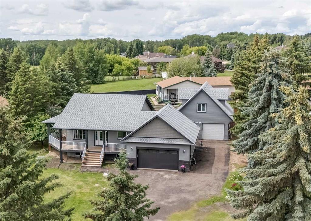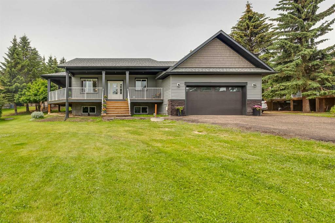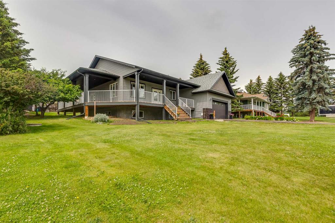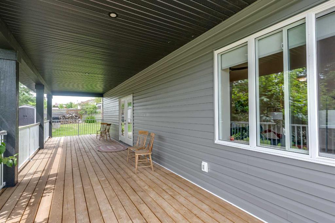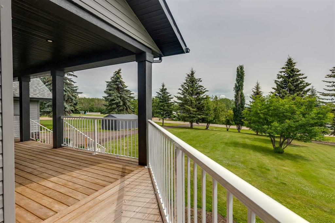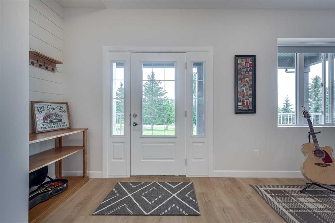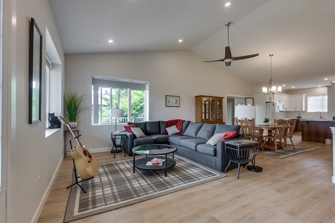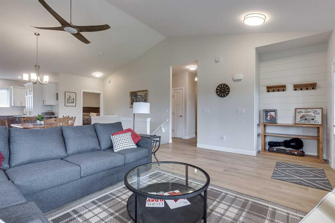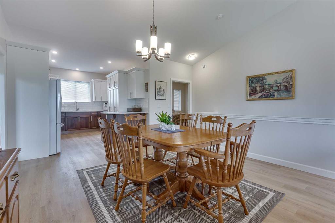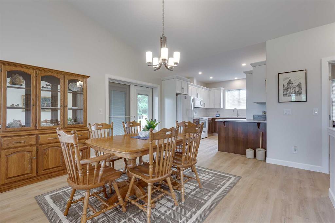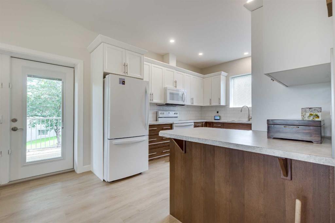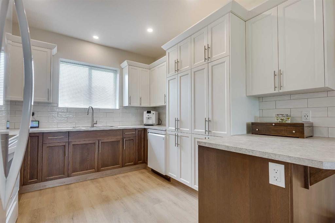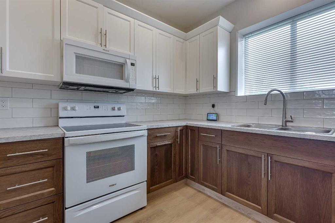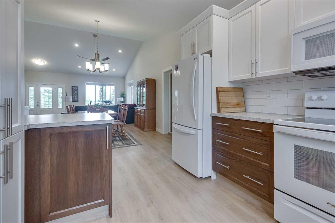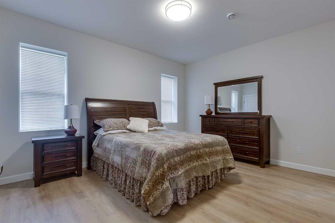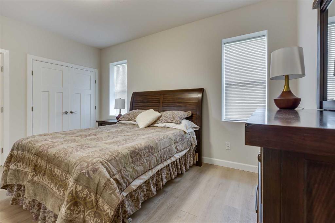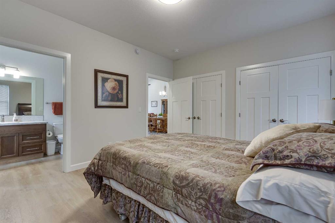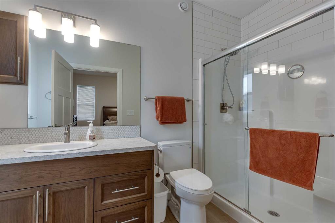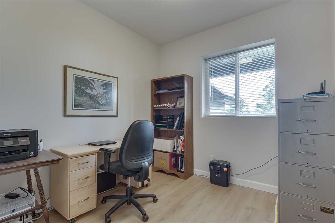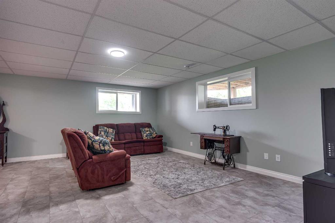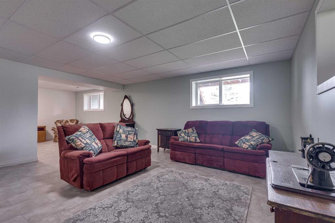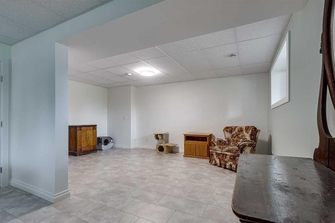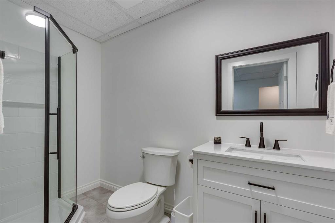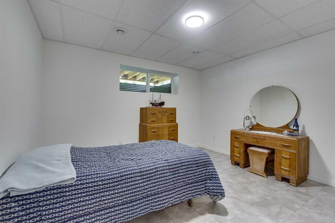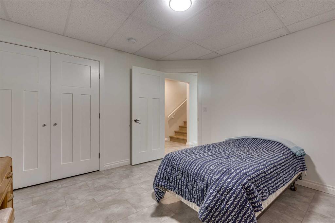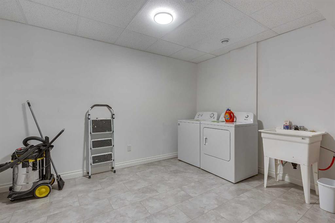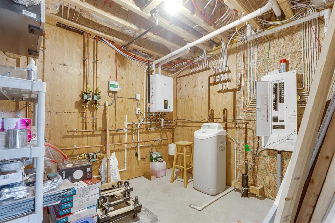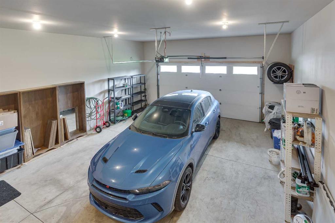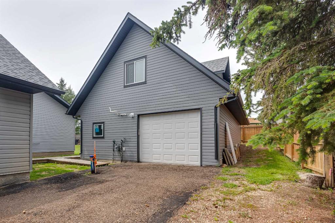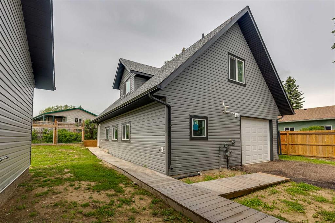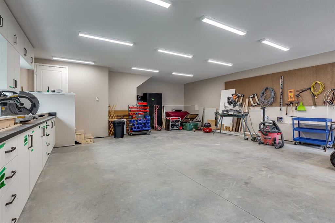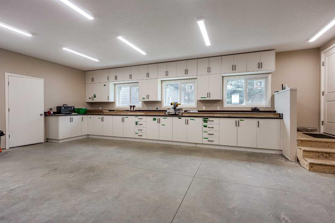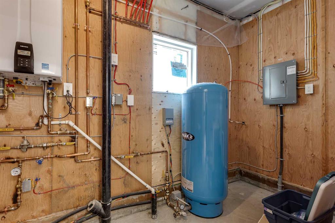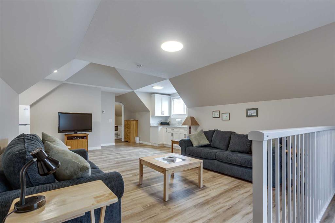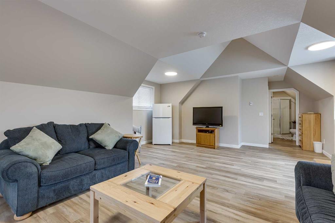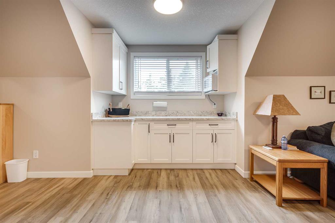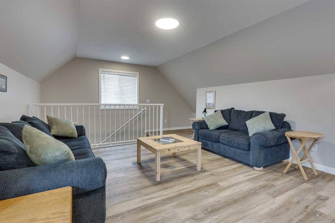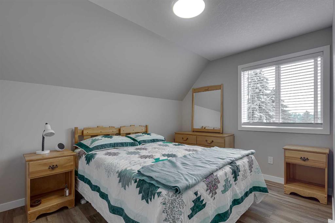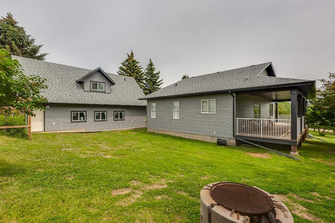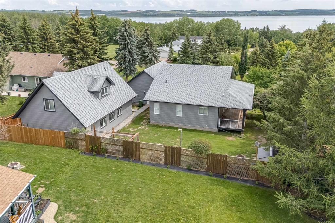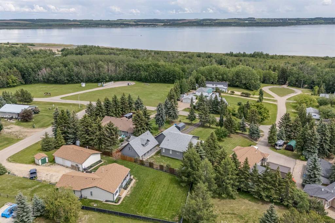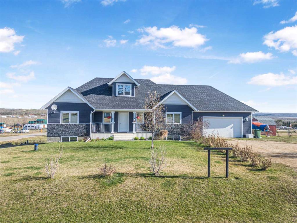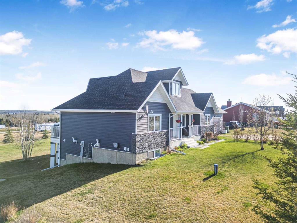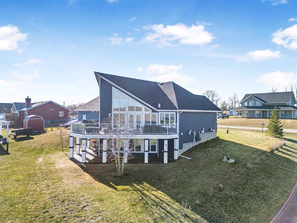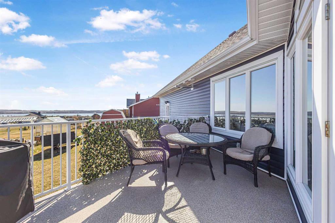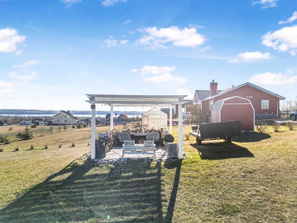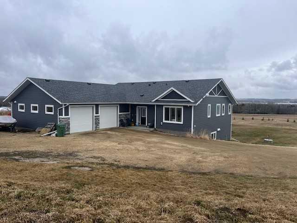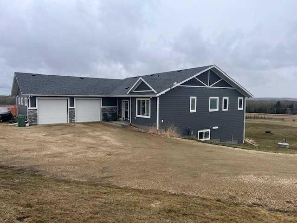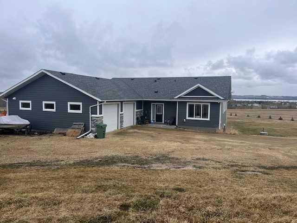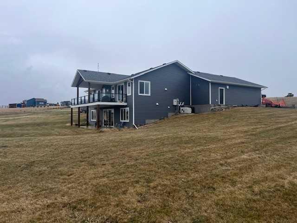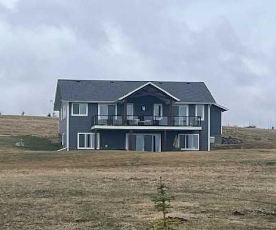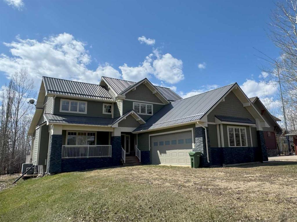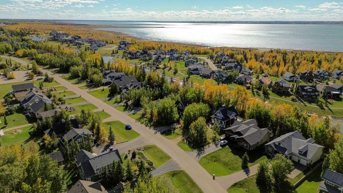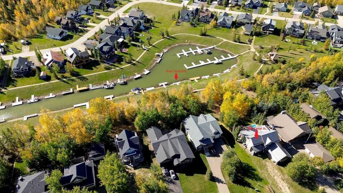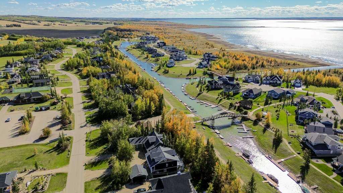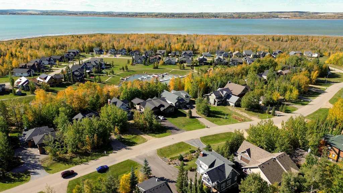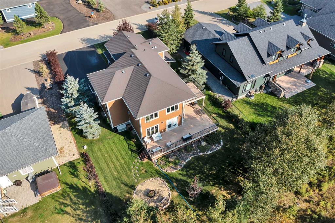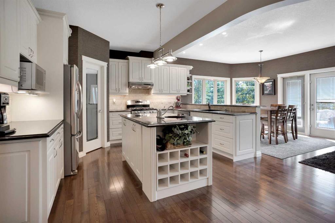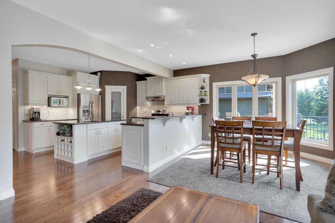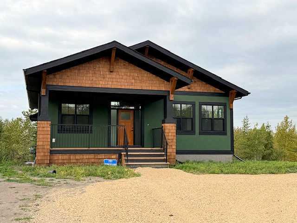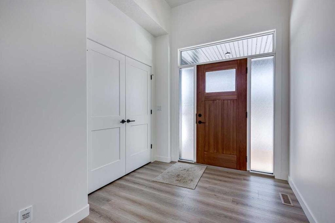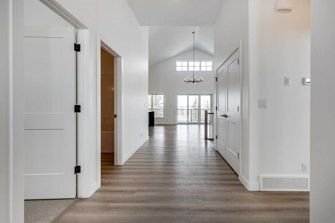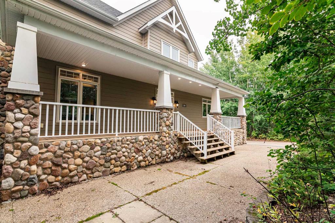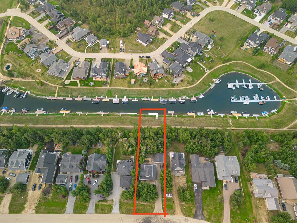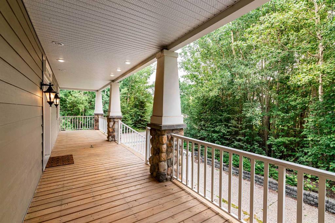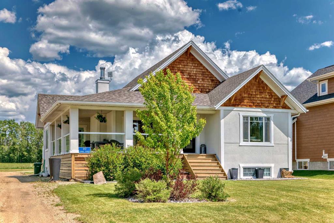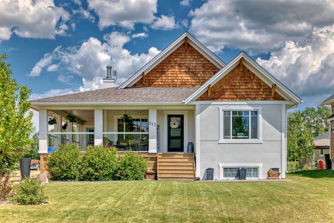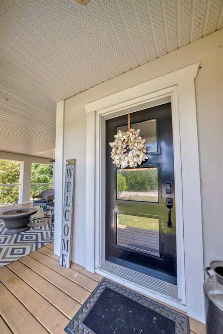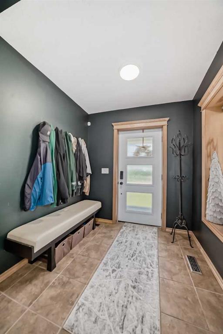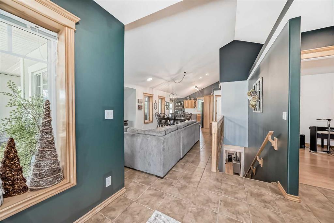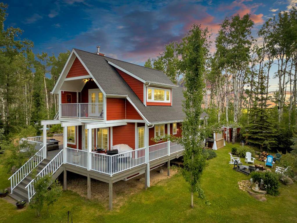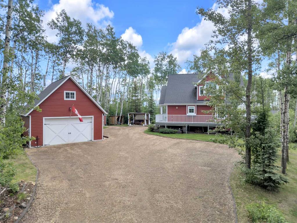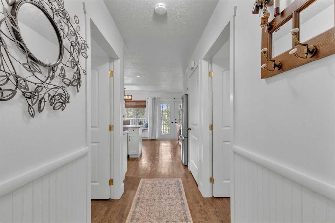22 Sunnyside Road
Rural Ponoka County T0C 0J0
MLS® Number: A2247048
$ 799,000
4
BEDROOMS
3 + 1
BATHROOMS
2023
YEAR BUILT
A piece of tranquility at the lake. At only 2.5 years old, this beautiful home feels bright and spacious. It will make you feel relaxed and far way from the busy world. Situated on close to half an acre, you can sit on the wraparound covered deck and enjoy the birds singing in the fruit trees, or watch the sunrise or sunset over the lake. With plenty of triple-glazed windows for high efficiency, you will enjoy the brightness of the open floor plan. The living room flows into the dining area and then right into the kitchen - so you won’t miss any family conversations or your guests needing a refill. The kitchen offers modern two-toned cabinetry with plenty of cupboards, drawers and counter space, as well as a breakfast bar. The roomy primary bedroom has a large closet and private bathroom with a large walk-in shower. A second bedroom and 2 pc guest bathroom round off the main level. They call it a basement, but with plenty of light coming in through the large windows - it certainly doesn’t feel like one. The lower-level completes the home with a spacious bedroom, 3 pc bathroom, large laundry room (for all the extra storage needed), family room, and games area for family fun. The utility room has the goodies like the Navien on-demand hot water system that means you always have plenty of hot water when you need it, as well as supplying the in-floor heat that keeps the house toasty during the colder months. ICF Block has been used in the construction that goes all the way to the ceiling to insure best efficiency with heating and cooling. An oversized double attached garage makes this house complete. Oh but not stopping there - behind the house is a 40X26 SHOP with a loft!! The shop and loft spaces also include in-floor heat throughout. The workshop area has tons of cabinets to keep everything organized and abundant countertop work surfaces for the most avid hobbyist. The shop has easy access though the large garage door (great for large vehicles) or a man door on the side. But that’s not all….there’s a private loft above the shop if you have a kid that isn’t ready to leave home but wants their own space, a place for guests, or a man/she cave. The loft includes a spacious living room, large bedroom, and full bathroom; as well as cabinetry to hold a coffee maker, a microwave, and plenty of room for a fridge. Don’t let this once in a life time opportunity to own such a well-built home pass you by!
| COMMUNITY | Sunnyside |
| PROPERTY TYPE | Detached |
| BUILDING TYPE | House |
| STYLE | Acreage with Residence, Bungalow |
| YEAR BUILT | 2023 |
| SQUARE FOOTAGE | 1,273 |
| BEDROOMS | 4 |
| BATHROOMS | 4.00 |
| BASEMENT | Finished, Full |
| AMENITIES | |
| APPLIANCES | Dishwasher, Electric Stove, Garage Control(s), Microwave, Refrigerator, Washer/Dryer, Window Coverings |
| COOLING | None |
| FIREPLACE | N/A |
| FLOORING | Tile, Vinyl Plank |
| HEATING | In Floor |
| LAUNDRY | In Basement |
| LOT FEATURES | Back Yard, Front Yard, Fruit Trees/Shrub(s), Landscaped, Treed |
| PARKING | Double Garage Attached, Double Garage Detached, Parking Pad |
| RESTRICTIONS | None Known |
| ROOF | Asphalt Shingle |
| TITLE | Fee Simple |
| BROKER | Sutton Landmark Realty |
| ROOMS | DIMENSIONS (m) | LEVEL |
|---|---|---|
| 3pc Bathroom | 4`11" x 9`0" | Basement |
| Bedroom | 12`0" x 12`3" | Basement |
| Laundry | 15`7" x 12`2" | Basement |
| Family Room | 28`11" x 17`11" | Basement |
| Furnace/Utility Room | 10`3" x 9`0" | Basement |
| Dining Room | 17`2" x 14`6" | Main |
| Kitchen | 10`6" x 12`3" | Main |
| Living Room | 17`6" x 13`7" | Main |
| Bedroom - Primary | 14`8" x 11`11" | Main |
| Bedroom | 9`0" x 9`6" | Main |
| 2pc Bathroom | 5`1" x 5`3" | Main |
| 3pc Bathroom | 10`4" x 5`11" | Main |
| Bedroom | 9`2" x 12`0" | Suite |
| Living Room | 16`9" x 25`9" | Suite |
| 3pc Bathroom | 4`11" x 8`7" | Suite |

