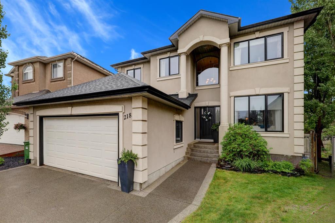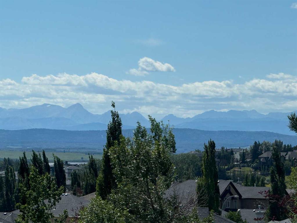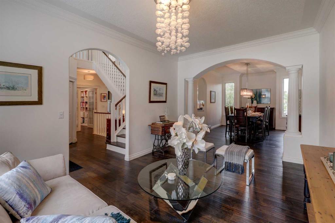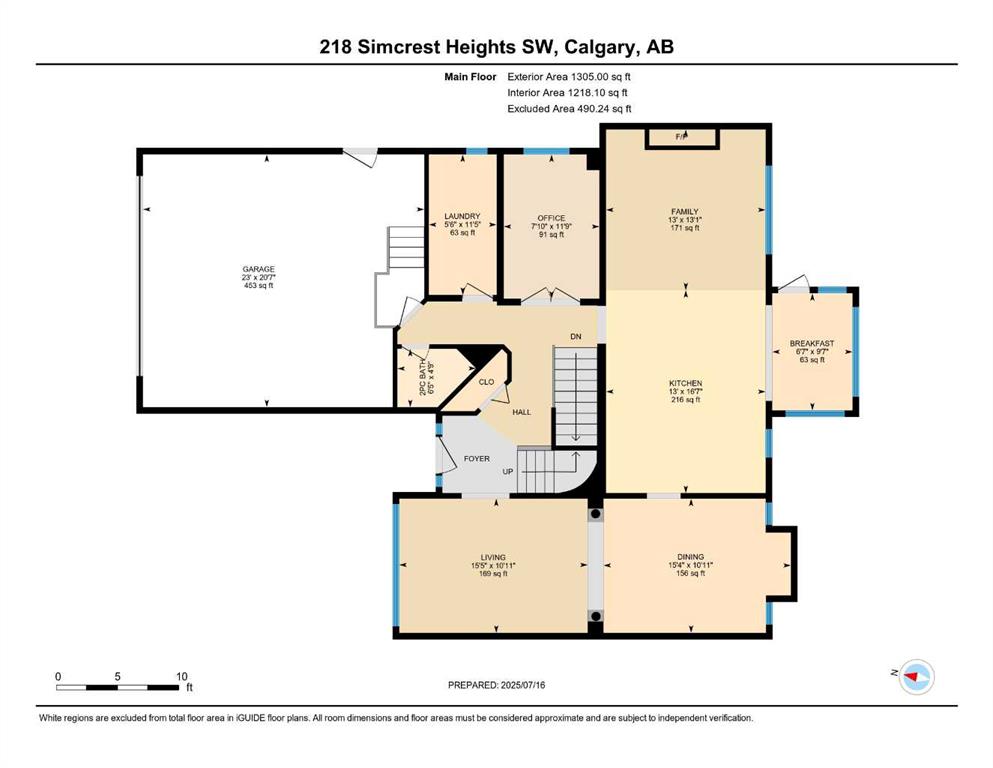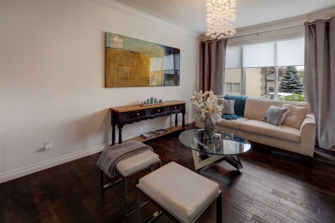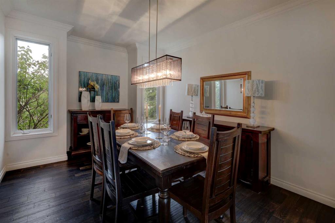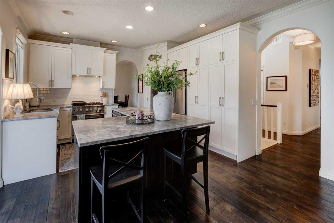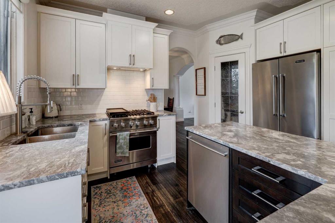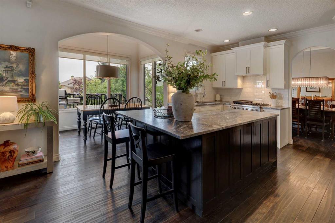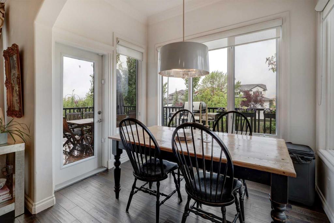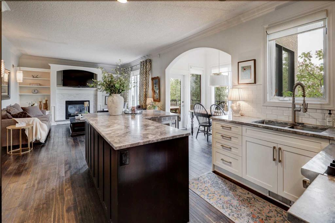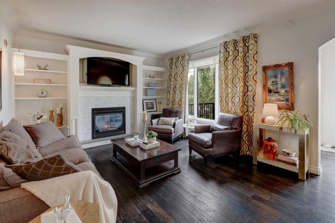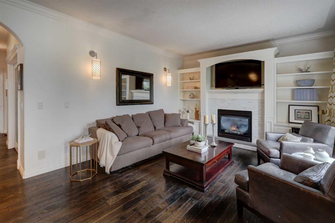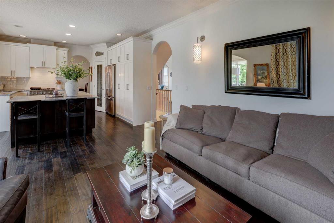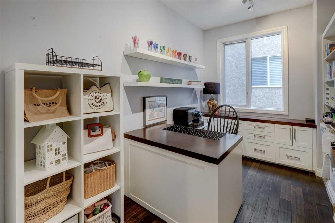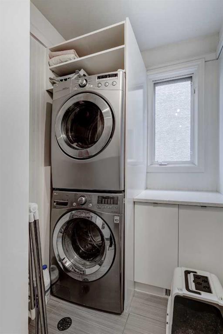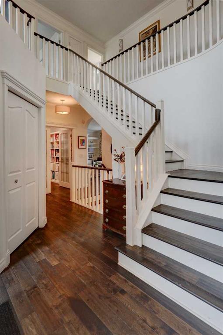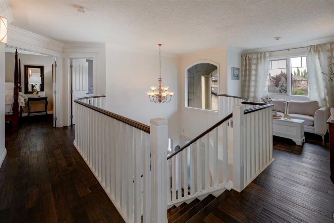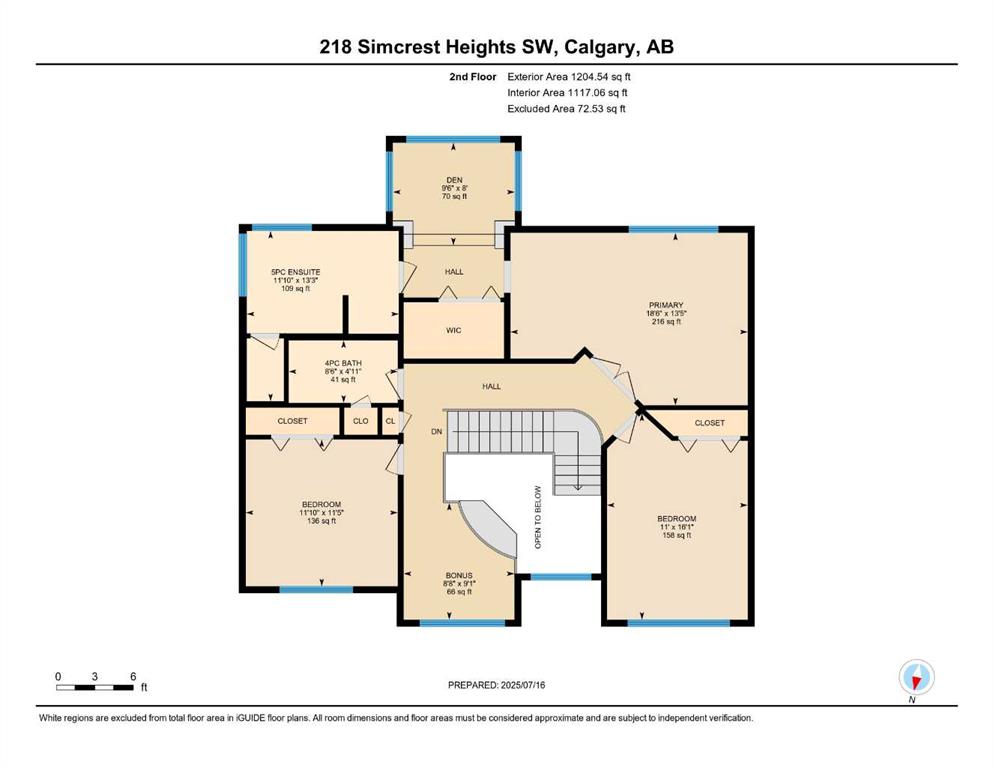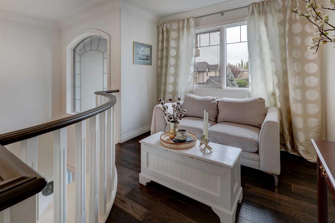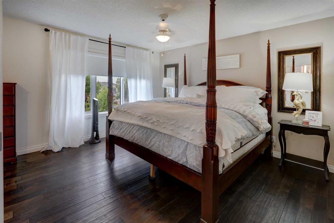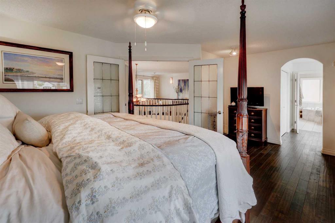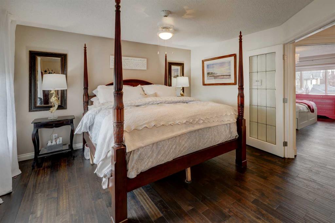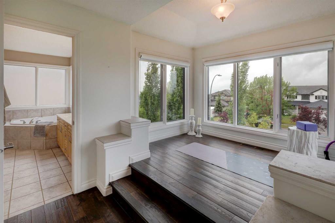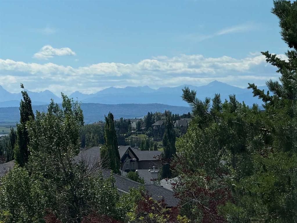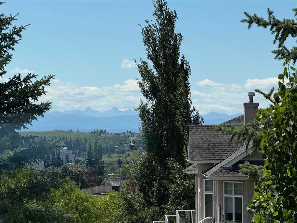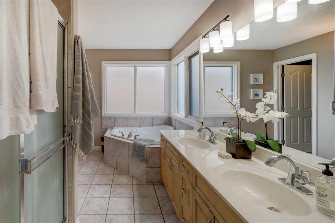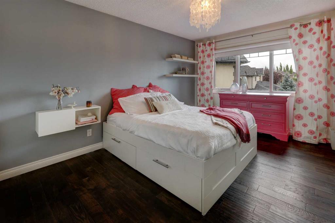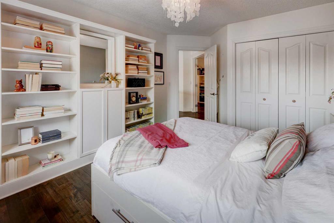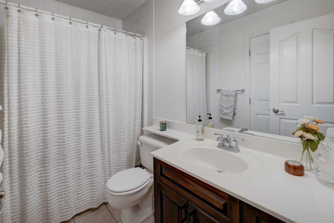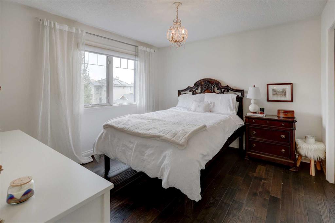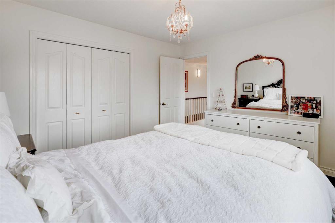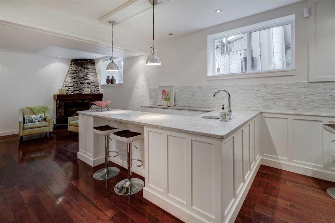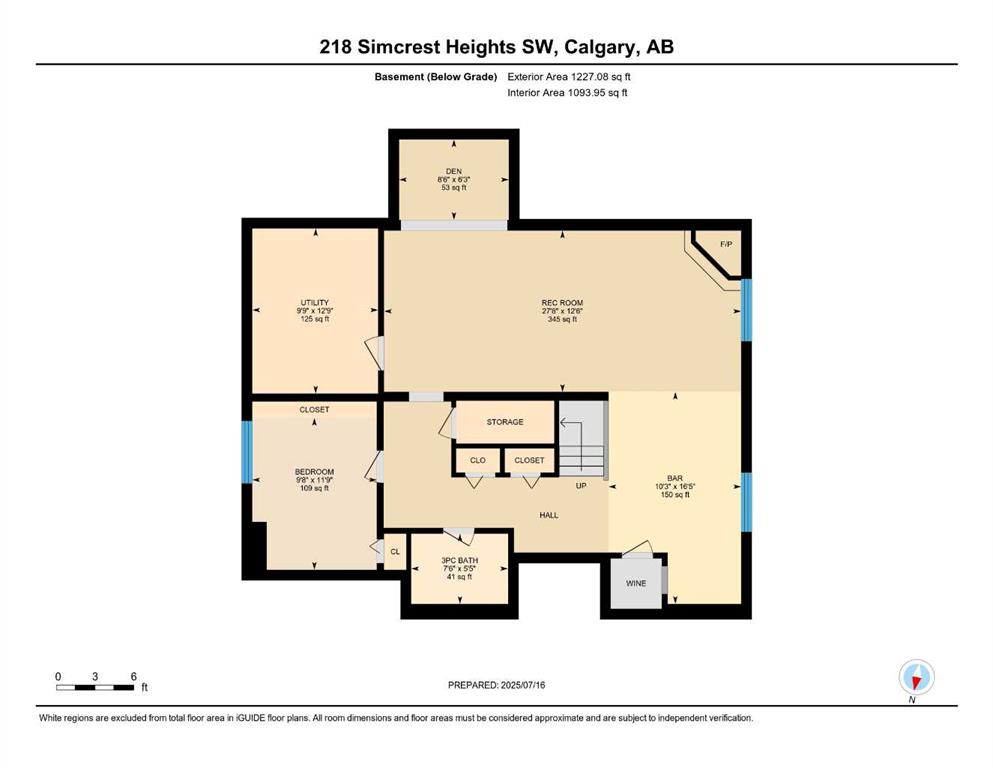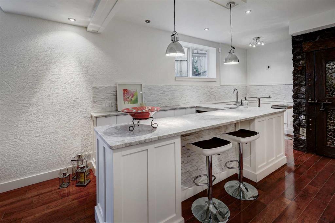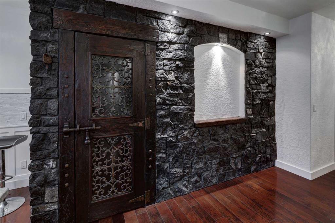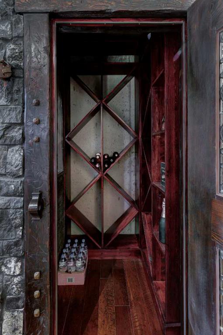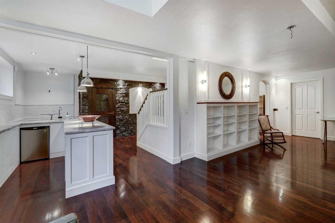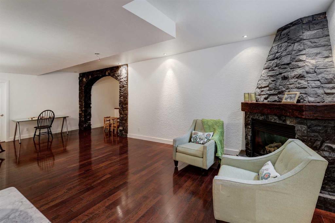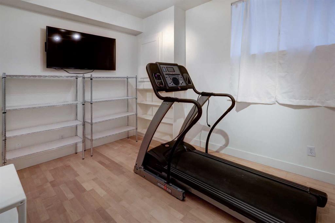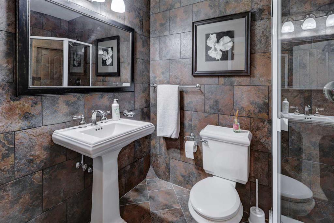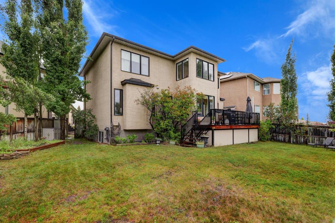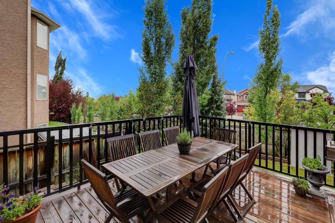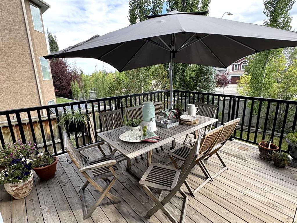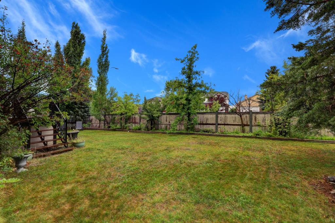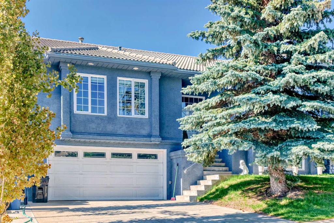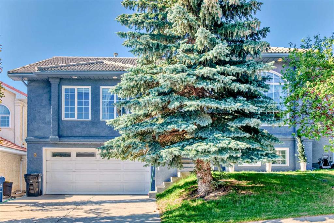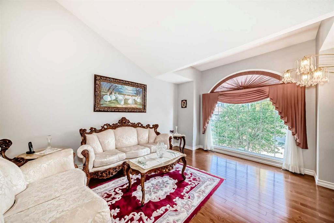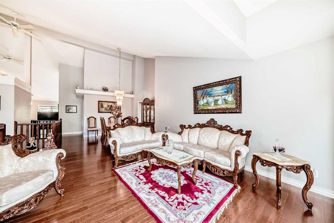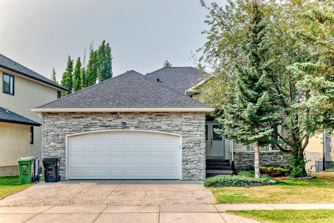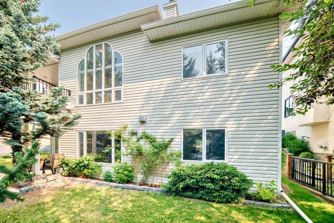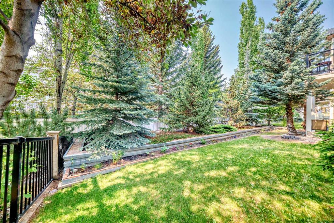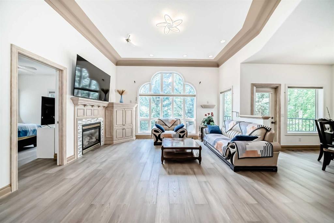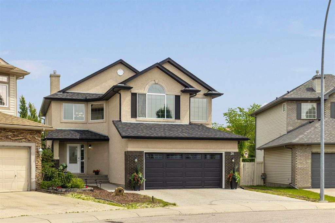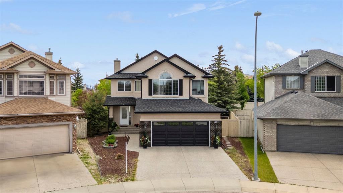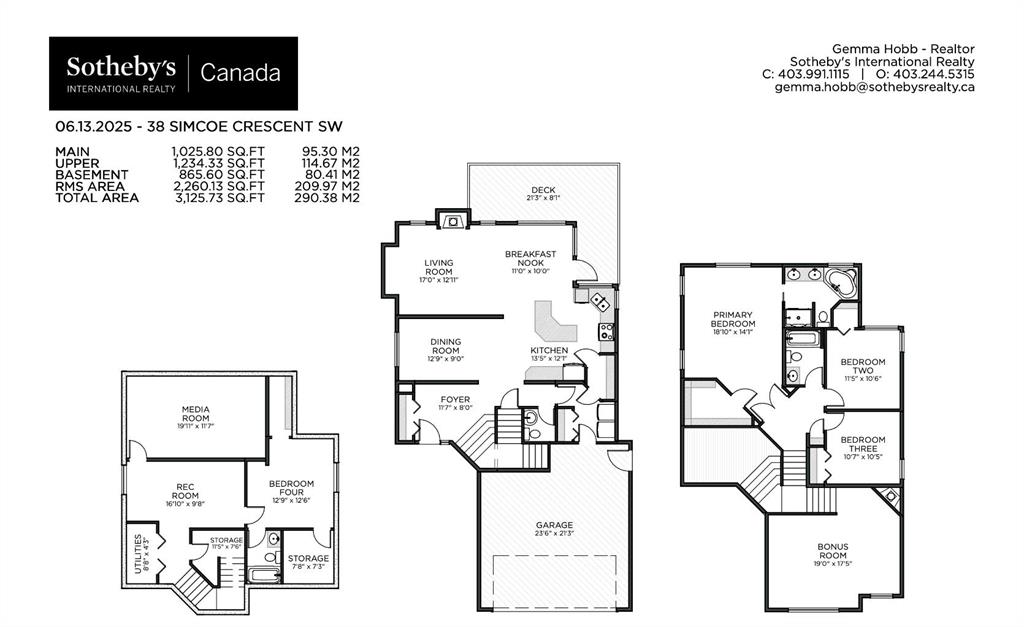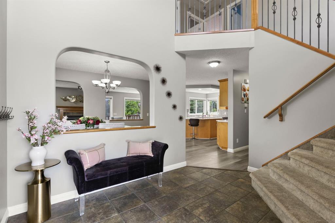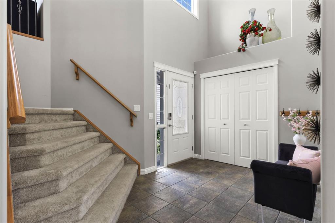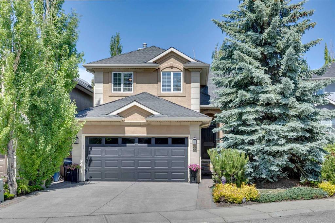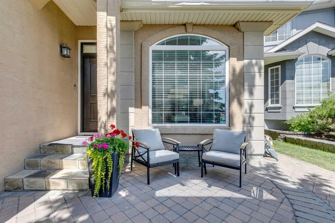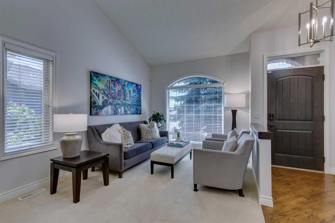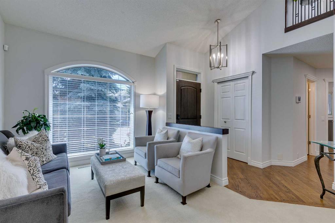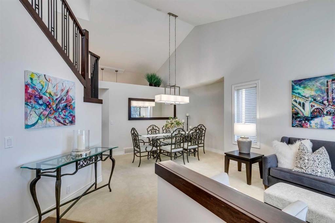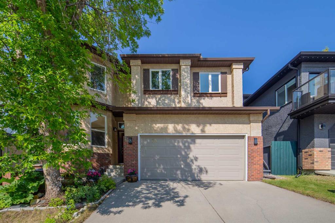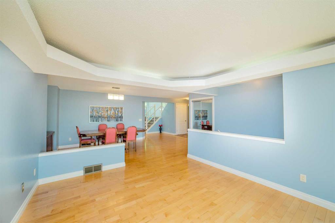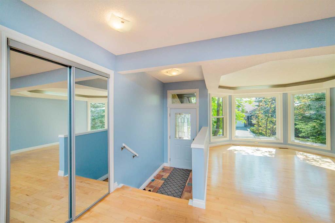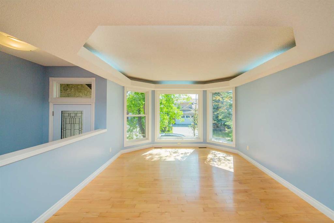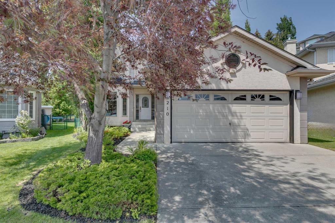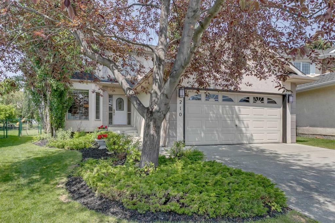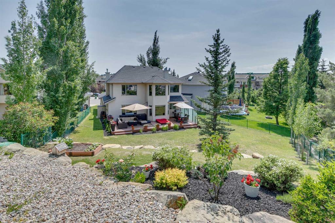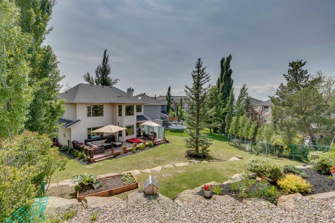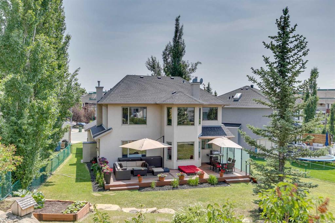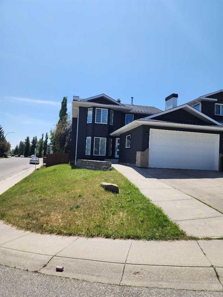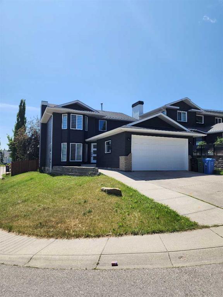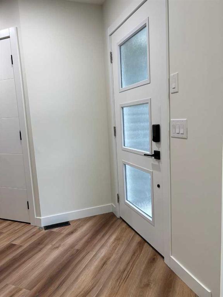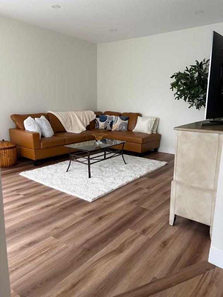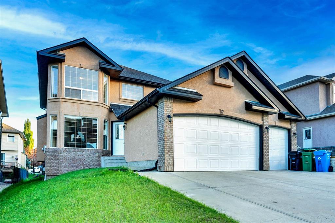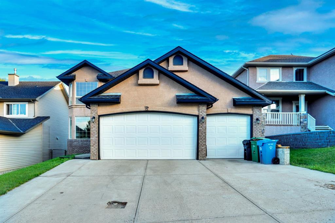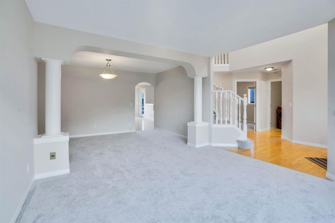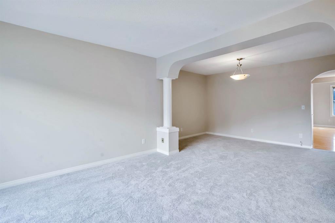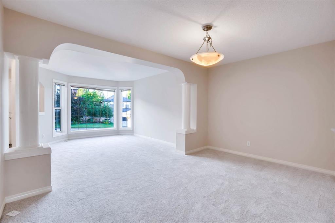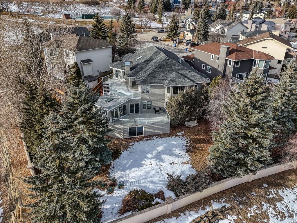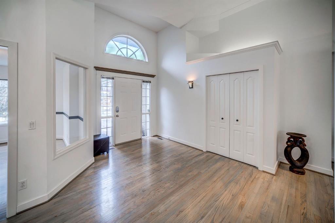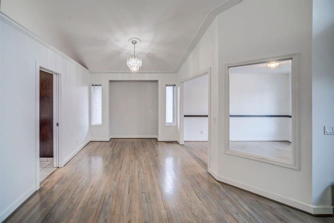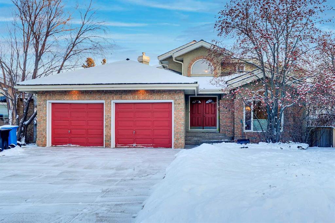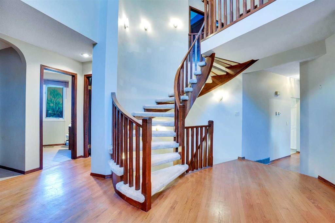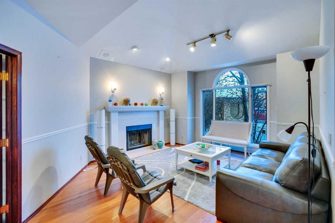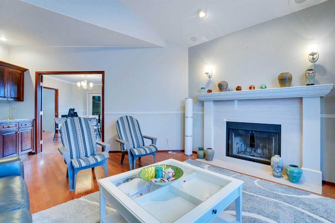218 Simcrest Heights SW
Calgary T3H 4K2
MLS® Number: A2239309
$ 1,175,000
4
BEDROOMS
3 + 1
BATHROOMS
2000
YEAR BUILT
RARE OFFERING- Located on a quiet cul-de-sac in prestigious Simcrest Estates, this stunning custom executive two-storey home offers more than 3,600 square feet of beautifully developed living space and captivating MOUNTAIN VIEWS. Within walking distance to the LRT, top-rated schools, and the vibrant amenities of Calgary’s Westside, this home combines luxurious comfort with unbeatable convenience. From the moment you step inside, the thoughtful design and meticulous care are unmistakable. The grand two-storey foyer welcomes you with soaring vaulted ceilings, leading into an elegant front living and dining area adorned with rustic-finished farmhouse oak hardwood floors and designer chandeliers that elevate the space.At the heart of the home lies a chef’s dream kitchen—completely renovated during the current ownership with custom two-tone cabinetry, clever built-in storage solutions, and premium stainless steel appliances including a Viking gas stove and Viking refrigerator. Dolomite countertops and a crisp white backsplash add a refined, timeless touch, while the central island invites both function and conversation. The adjoining breakfast nook opens onto a rebuilt deck (2021), seamlessly blending indoor comfort with outdoor living—perfect for morning coffee or evening entertaining.The spacious great room is warm and inviting, anchored by a cozy fireplace and custom built-in cabinetry. A dedicated main-floor office with bespoke built-ins makes working from home a pleasure, and a stylish two-piece powder room along with a fully renovated laundry room with customized storage solutions round out the main level.Ascending the sweeping curved staircase, you’ll find a serene primary suite that feels like a private retreat. Framed by mountain views, this expansive space includes a tranquil sitting area, a generous walk-in closet, and a luxurious five-piece ensuite designed for ultimate relaxation. The upper level also features a loft space, a well-appointed four-piece bathroom, and two additional large bedrooms with built in closets, perfect for family or guests.The lower level transforms into an entertainer’s paradise, complete with a full wet bar with seating area. A designer wine room with custom European door and stone entry features a natural cool zone for your cellar treasures and a spacious recreation area with custom built-ins features a cozy fireplace - ideal for movie nights or hosting friends. The 4th bedroom comes with a Murphy bed and is currently used as a home gym, plus the basement hosts a modern full three-piece bathroom as well as lots of storage areas. Outside, the south and west-facing pie-shaped backyard is a dream for families, offering plenty of room to relax, play, and enjoy long summer evenings. With prime access to major routes including 17th Avenue SW, Bow Trail, Sarcee Trail, and Stoney Trail, commuting is effortless—whether you’re heading downtown or out to the mountains. This home truly has it all: elegance, functionality, location, and space.
| COMMUNITY | Signal Hill |
| PROPERTY TYPE | Detached |
| BUILDING TYPE | House |
| STYLE | 2 Storey |
| YEAR BUILT | 2000 |
| SQUARE FOOTAGE | 2,510 |
| BEDROOMS | 4 |
| BATHROOMS | 4.00 |
| BASEMENT | Finished, Full |
| AMENITIES | |
| APPLIANCES | Dishwasher, Dryer, Garage Control(s), Garburator, Gas Stove, Microwave, Refrigerator, Washer, Window Coverings |
| COOLING | None |
| FIREPLACE | Gas |
| FLOORING | Ceramic Tile, Hardwood |
| HEATING | Forced Air |
| LAUNDRY | Main Level |
| LOT FEATURES | Back Yard, Pie Shaped Lot, See Remarks |
| PARKING | Double Garage Attached |
| RESTRICTIONS | Easement Registered On Title, Restrictive Covenant, Utility Right Of Way |
| ROOF | Asphalt Shingle |
| TITLE | Fee Simple |
| BROKER | RE/MAX Realty Professionals |
| ROOMS | DIMENSIONS (m) | LEVEL |
|---|---|---|
| 3pc Bathroom | 7`6" x 5`5" | Basement |
| Other | 10`3" x 16`5" | Basement |
| Bedroom | 9`7" x 11`9" | Basement |
| Den | 8`6" x 6`3" | Basement |
| Game Room | 27`8" x 12`6" | Basement |
| Furnace/Utility Room | 9`9" x 12`9" | Basement |
| 2pc Bathroom | 4`9" x 6`5" | Main |
| Breakfast Nook | 9`7" x 6`7" | Main |
| Dining Room | 10`11" x 15`4" | Main |
| Family Room | 13`1" x 13`0" | Main |
| Kitchen | 16`7" x 13`0" | Main |
| Laundry | 11`5" x 5`6" | Main |
| Living Room | 10`11" x 15`5" | Main |
| Office | 11`9" x 7`10" | Main |
| 4pc Bathroom | 8`6" x 4`11" | Upper |
| 5pc Ensuite bath | 11`10" x 13`3" | Upper |
| Bedroom | 11`0" x 16`1" | Upper |
| Bedroom | 11`10" x 11`5" | Upper |
| Bonus Room | 8`8" x 9`1" | Upper |
| Den | 9`6" x 8`0" | Upper |
| Bedroom - Primary | 18`6" x 13`5" | Upper |

