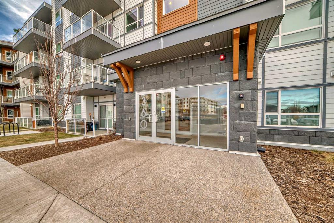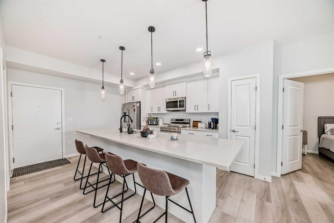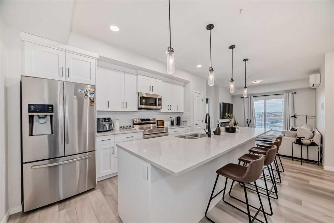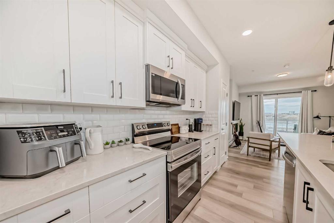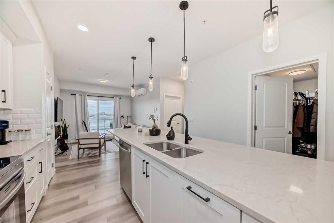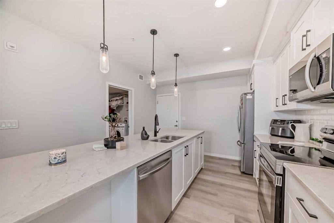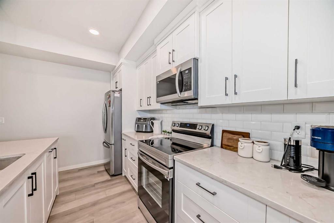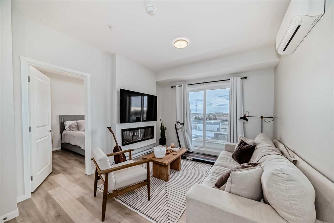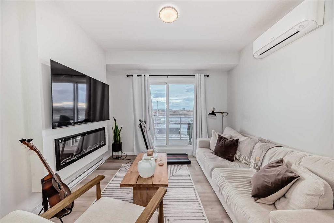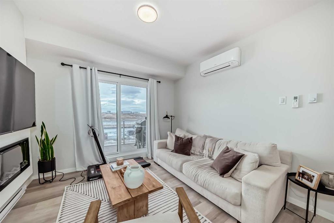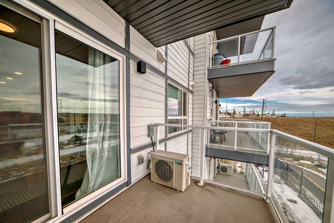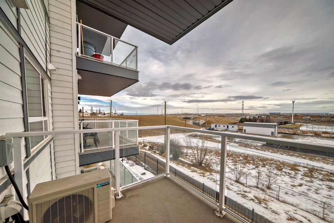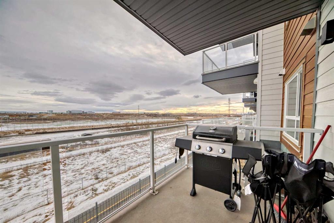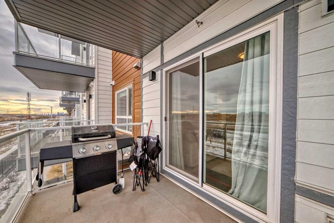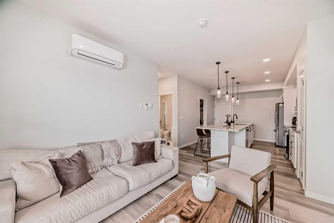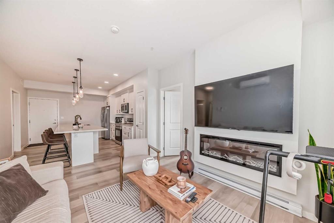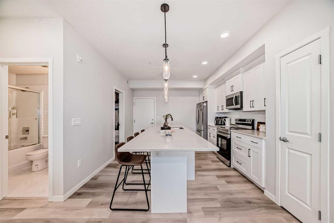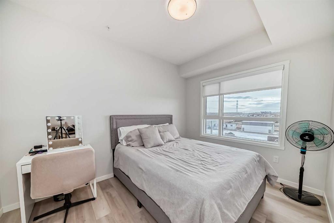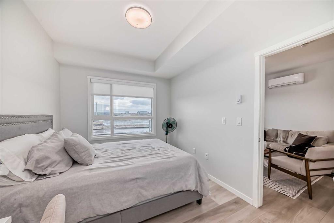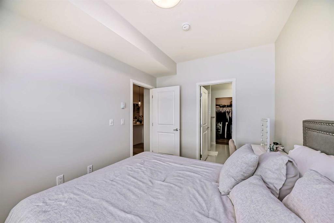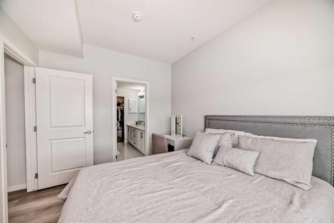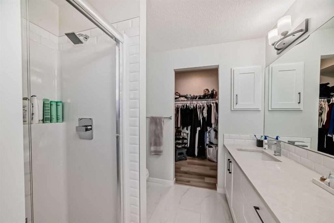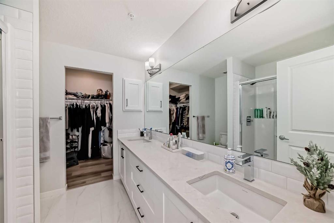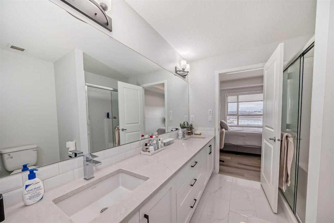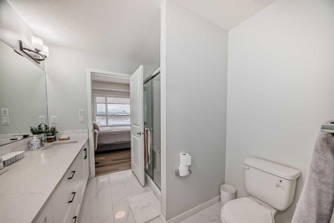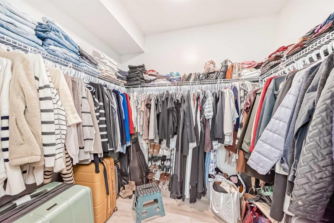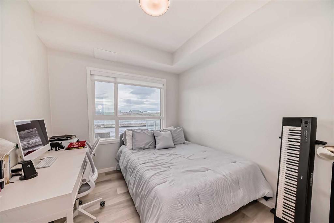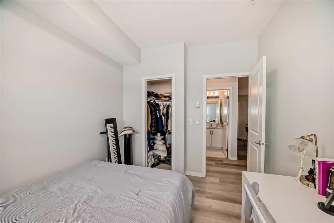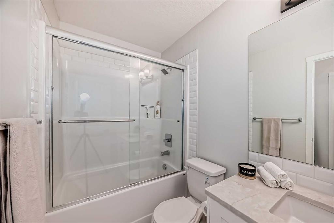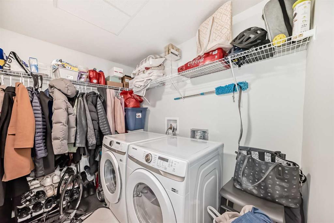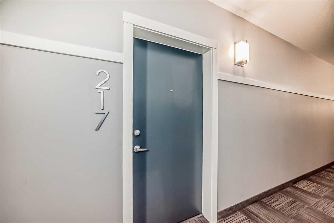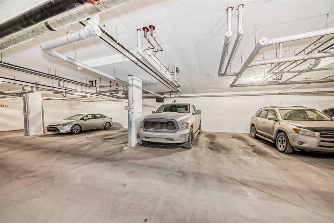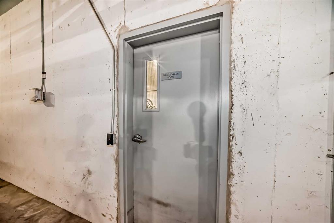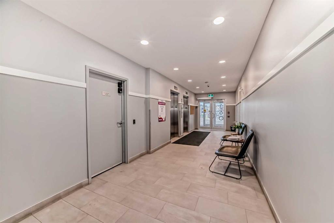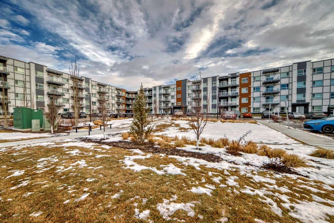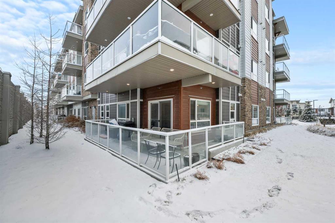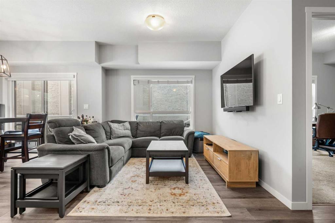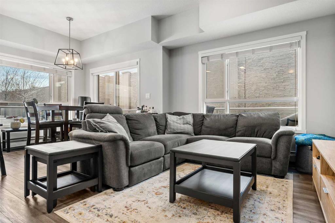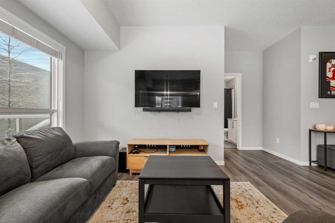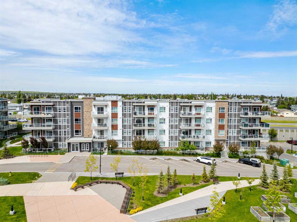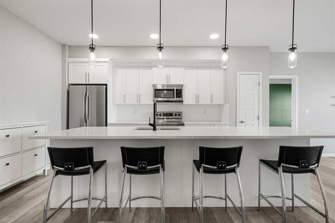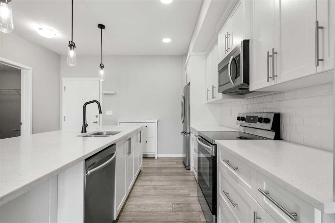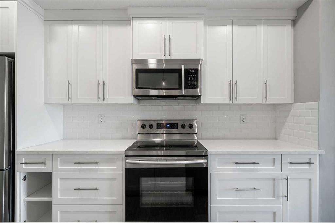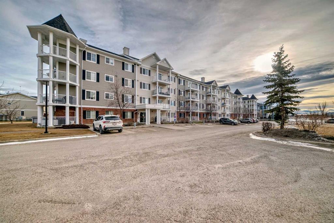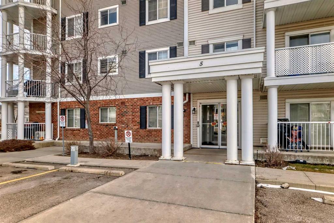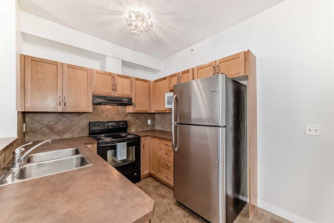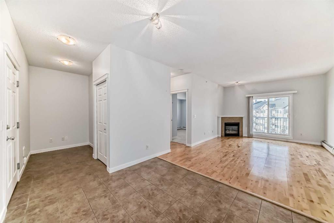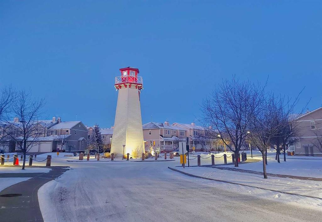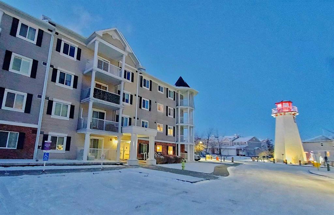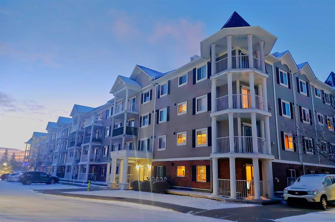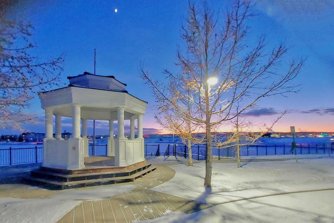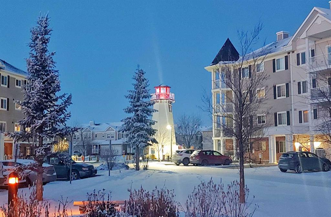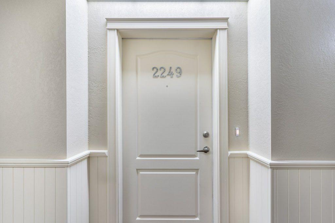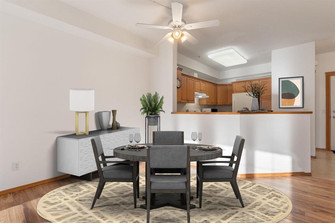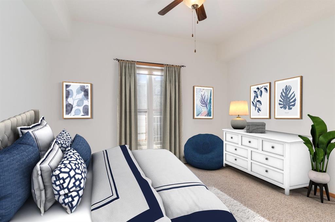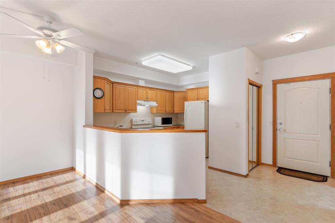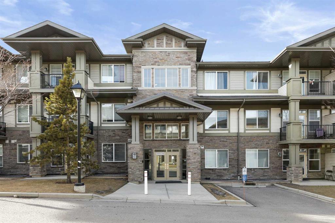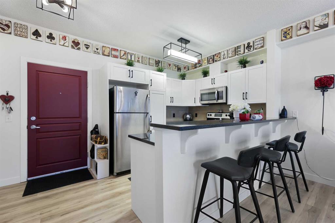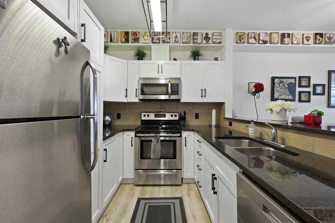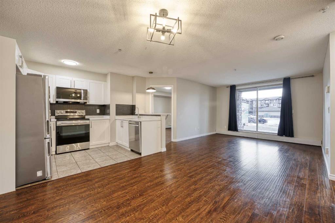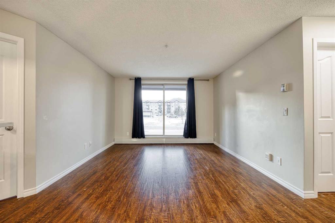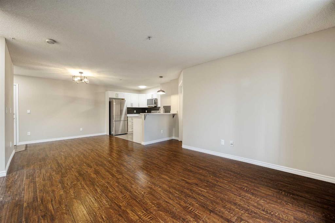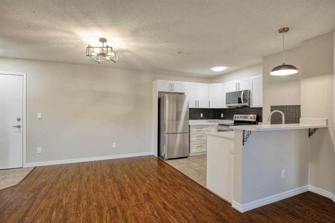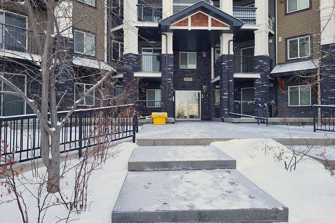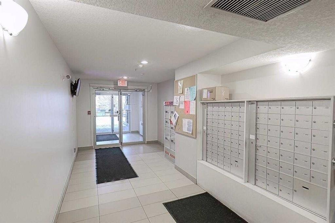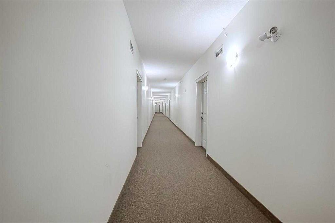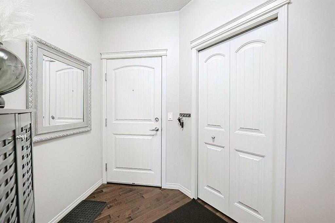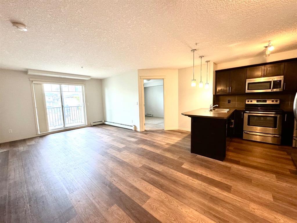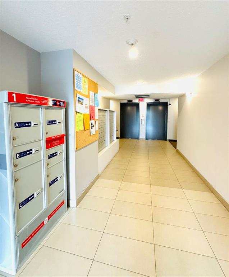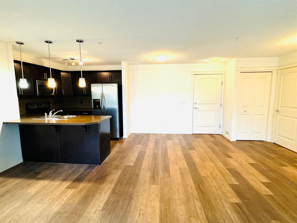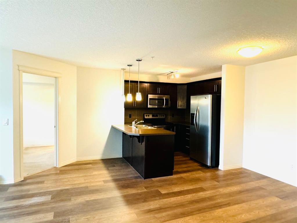217, 360 Harvest Hills Way NE
Calgary T3K 4Z4
MLS® Number: A2188099
$ 399,999
2
BEDROOMS
2 + 0
BATHROOMS
840
SQUARE FEET
2022
YEAR BUILT
Welcome to the community of HARVEST HILL! This spacious 2 Bedroom, 2 Bathroom Open Plan has 9 Ft Ceilings, Massive Patio. Kitchen offers a Built in Dining Table, Quartz Countertops. Living room has direct access to the PATIO. Good Sized Primary Bedroom, Upgraded Spa Like Ensuite Bath with Dual-Sinks and a WALK IN Closet. Second bedroom also has a WALK IN Closet. There is 4 piece Bath and Large Laundry Room with storage. Underground Parking has Bike Storage room used by people living in the building. The community has HOA Amenities including Park, Playground, Tennis Courts, Garden Beds. Pets are allowed. Don't miss this opportunity to own this Beautiful unit.
| COMMUNITY | Harvest Hills |
| PROPERTY TYPE | Apartment |
| BUILDING TYPE | Low Rise (2-4 stories) |
| STYLE | Low-Rise(1-4) |
| YEAR BUILT | 2022 |
| SQUARE FOOTAGE | 840 |
| BEDROOMS | 2 |
| BATHROOMS | 2.00 |
| BASEMENT | |
| AMENITIES | |
| APPLIANCES | Dishwasher, Dryer, Electric Stove, Microwave Hood Fan, Refrigerator, Washer |
| COOLING | Wall Unit(s) |
| FIREPLACE | N/A |
| FLOORING | Vinyl |
| HEATING | Baseboard |
| LAUNDRY | In Unit |
| LOT FEATURES | |
| PARKING | Assigned, Underground |
| RESTRICTIONS | Pet Restrictions or Board approval Required |
| ROOF | |
| TITLE | Fee Simple |
| BROKER | KIC Realty |
| ROOMS | DIMENSIONS (m) | LEVEL |
|---|---|---|
| Entrance | 4`4" x 4`5" | Main |
| Laundry | 6`9" x 8`4" | Main |
| Kitchen With Eating Area | 15`7" x 12`4" | Main |
| Living Room | 14`0" x 11`1" | Main |
| 4pc Bathroom | 4`11" x 8`5" | Main |
| Bedroom | 10`8" x 9`0" | Main |
| Walk-In Closet | 4`9" x 4`3" | Main |
| Balcony | 6`10" x 11`4" | Main |
| Bedroom - Primary | 12`0" x 9`2" | Main |
| 4pc Ensuite bath | 8`10" x 7`10" | Main |
| Walk-In Closet | 6`6" x 8`4" | Main |


