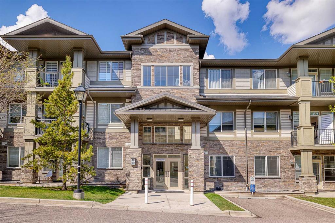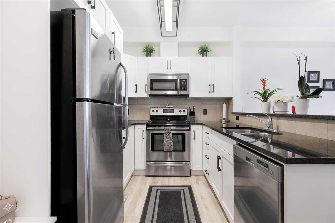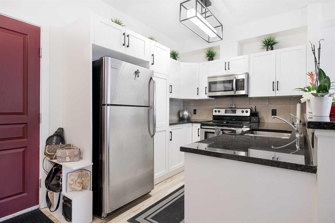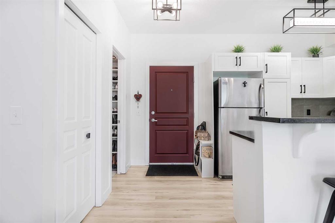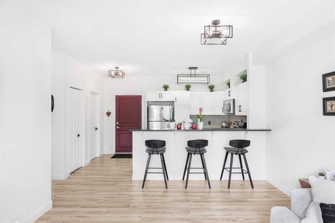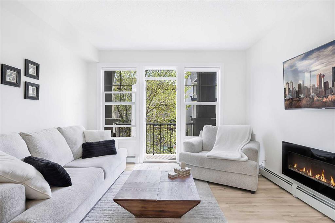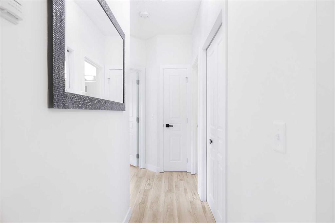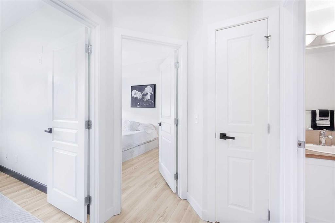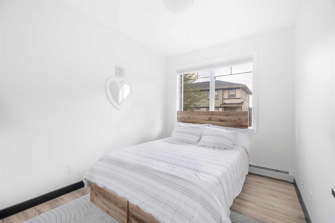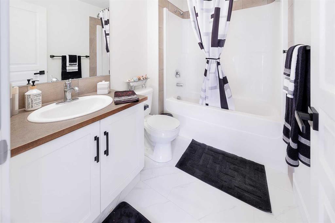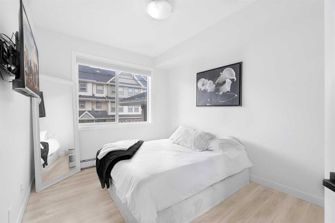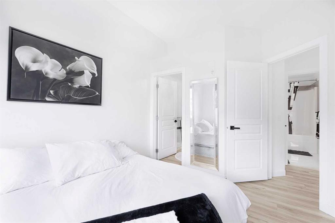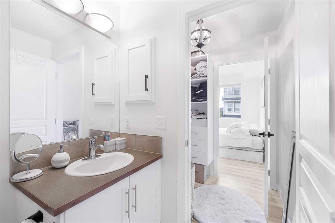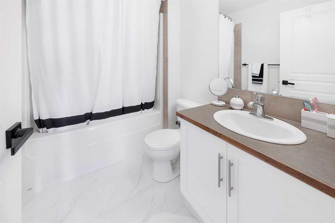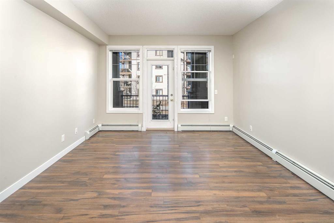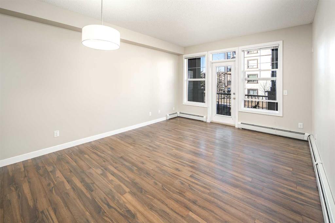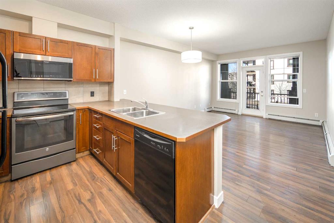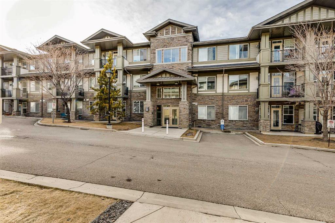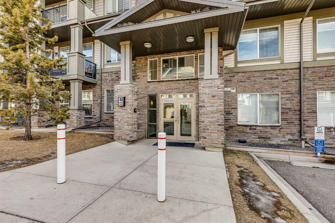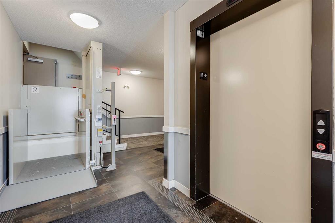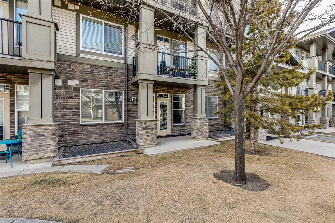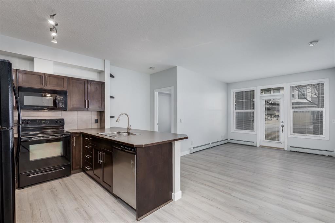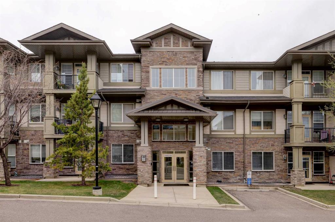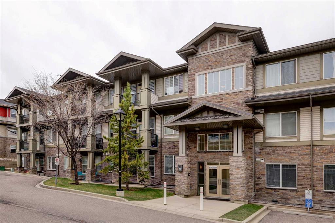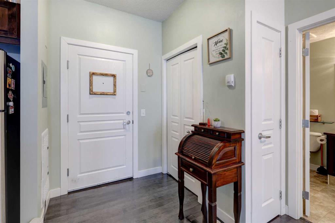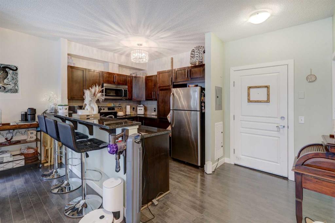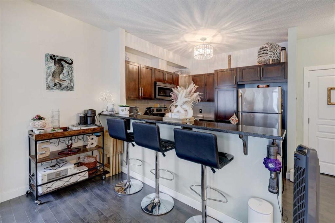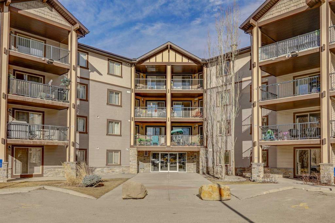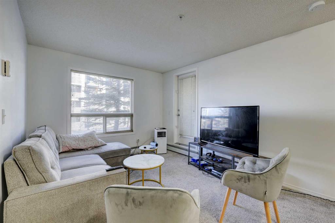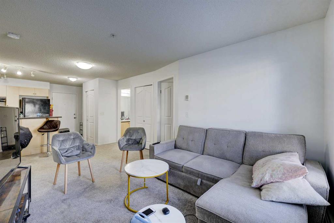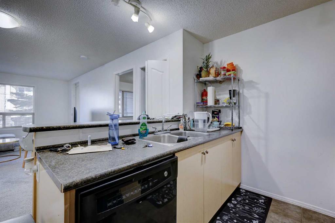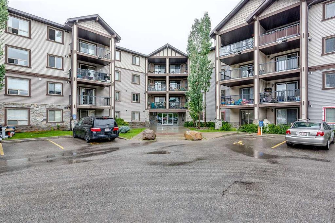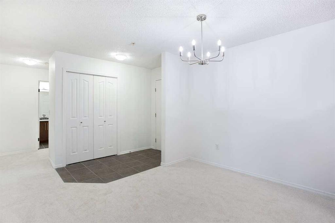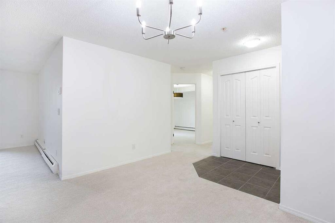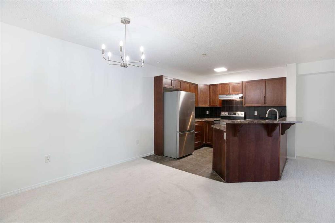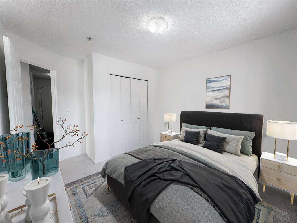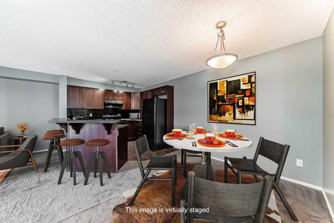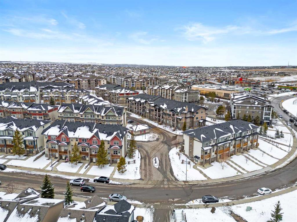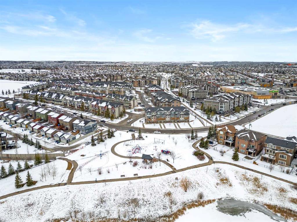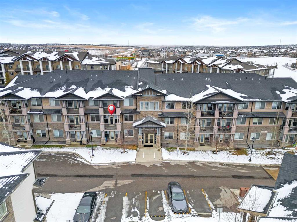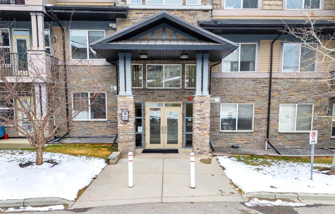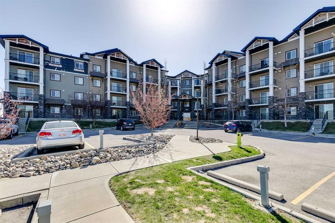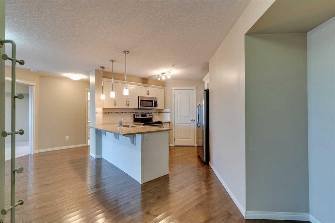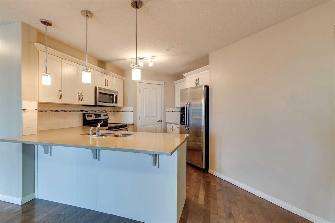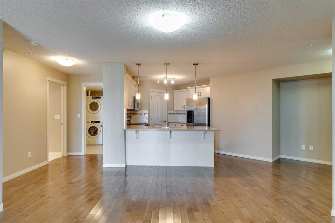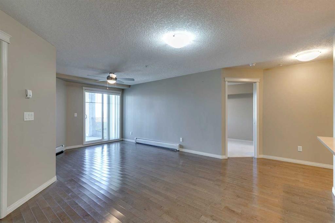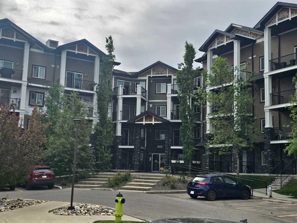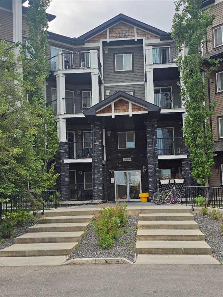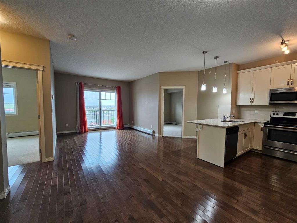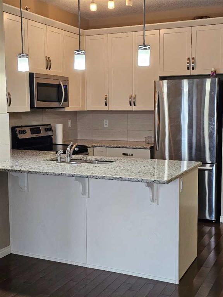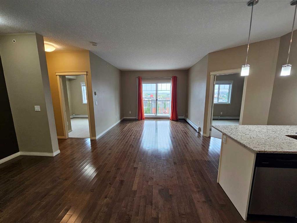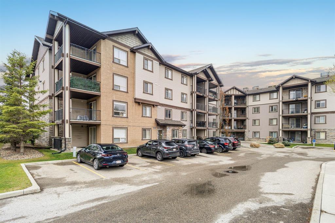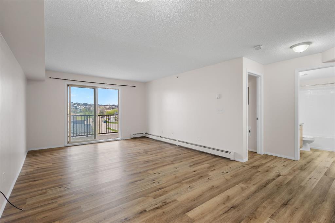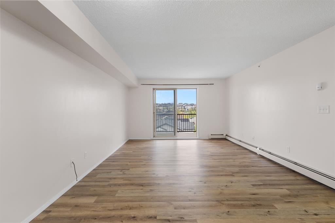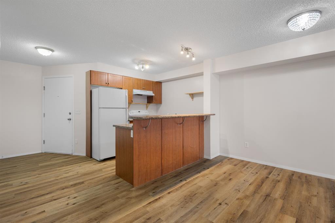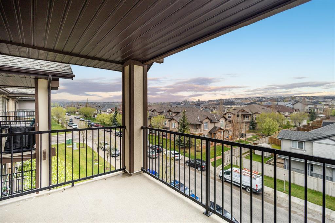212, 48 Panatella Road NW
Calgary T3K 0V4
MLS® Number: A2220892
$ 292,500
2
BEDROOMS
2 + 0
BATHROOMS
2011
YEAR BUILT
Discover refined living in this beautifully upgraded second-floor condo, nestled in the coveted community of Panorama Hills. This sophisticated residence offers a seamless blend of style and functionality, boasting recent enhancements throughout. Step inside and be greeted by the fresh ambiance of new LVP flooring and freshly painted cabinetry. Elegant high-end blinds grace the expansive floor-to-ceiling windows in your living room, bathing the open-concept space in natural light. In the evening hours enjoy the glow of upgraded lighting fixtures throughout the home. The spacious living area flows effortlessly to your private balcony, the perfect spot to savour your morning coffee, or unwind with evening wine during Calgary's warm months. Come winter, picture yourself cozying up in front of your inviting electric fireplace. Just down the hallway you will find the thoughtfully designed primary suite is a true retreat, featuring a custom walk-through closet with new built-in organizers, leading to your private ensuite bathroom. The second bedroom and convenient front entry closet also offer custom built-in storage, maximizing both practicality, organization and aesthetic appeal. Designed for modern convenience, this exceptional condo includes in-suite laundry, secure TITLED underground parking, and a private storage locker. Enjoy an unparalleled lifestyle with this prime location, just moments away from scenic neighborhood pathways, vibrant pubs and restaurants, lush parks, diverse shopping options, and schools. Don't miss this opportunity to own a truly elevated living space in one of Panorama's most desirable communities!
| COMMUNITY | Panorama Hills |
| PROPERTY TYPE | Apartment |
| BUILDING TYPE | Low Rise (2-4 stories) |
| STYLE | Single Level Unit |
| YEAR BUILT | 2011 |
| SQUARE FOOTAGE | 807 |
| BEDROOMS | 2 |
| BATHROOMS | 2.00 |
| BASEMENT | |
| AMENITIES | |
| APPLIANCES | Dishwasher, Dryer, Electric Range, Microwave Hood Fan, Refrigerator, Washer, Window Coverings |
| COOLING | None |
| FIREPLACE | Electric, Living Room |
| FLOORING | Ceramic Tile, Vinyl Plank |
| HEATING | Baseboard |
| LAUNDRY | In Unit |
| LOT FEATURES | |
| PARKING | Parkade |
| RESTRICTIONS | Pet Restrictions or Board approval Required |
| ROOF | |
| TITLE | Fee Simple |
| BROKER | Real Broker |
| ROOMS | DIMENSIONS (m) | LEVEL |
|---|---|---|
| Living Room | 13`11" x 16`8" | Main |
| Bedroom | 8`10" x 10`11" | Main |
| Bedroom - Primary | 9`10" x 13`1" | Main |
| 4pc Ensuite bath | 5`10" x 8`2" | Main |
| 4pc Bathroom | 5`6" x 8`2" | Main |
| Kitchen With Eating Area | 9`2" x 8`3" | Main |

