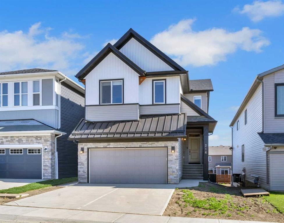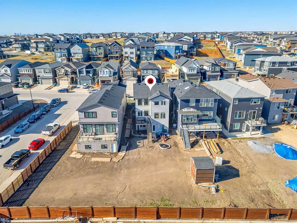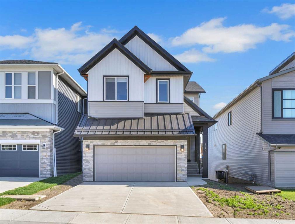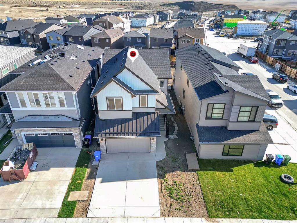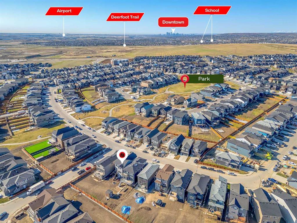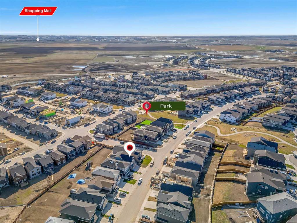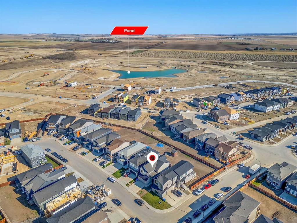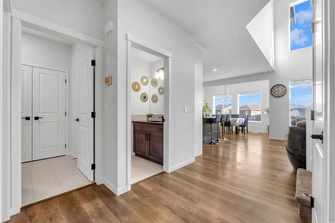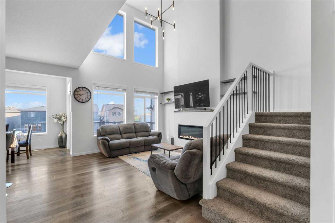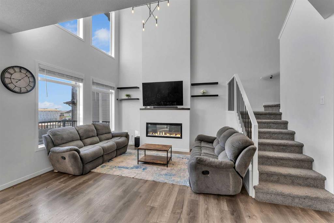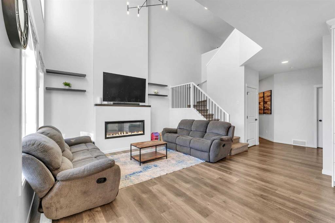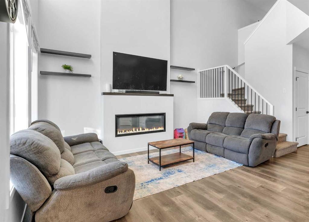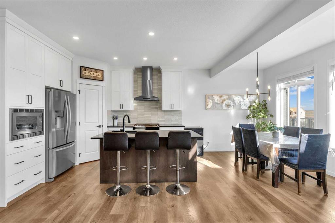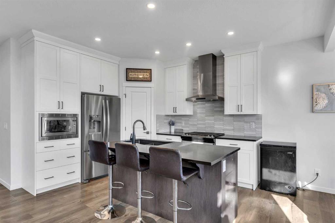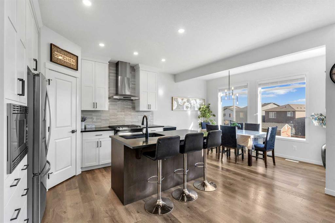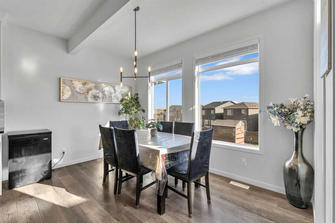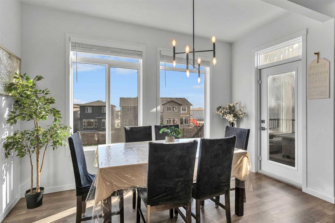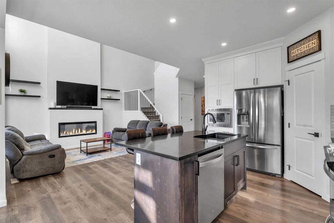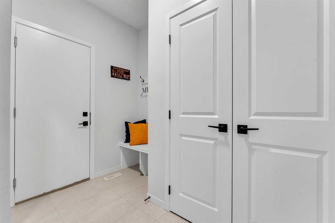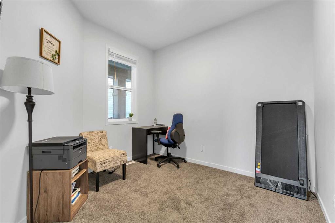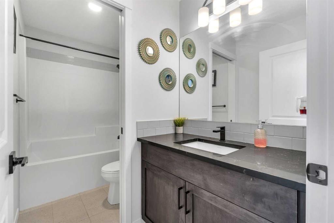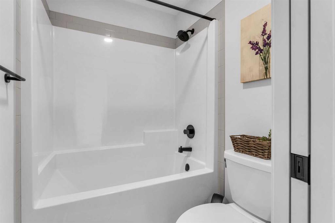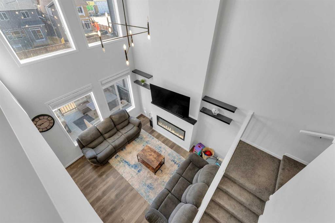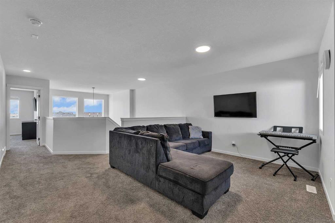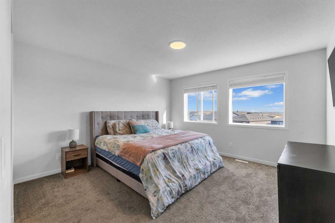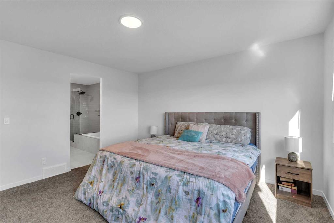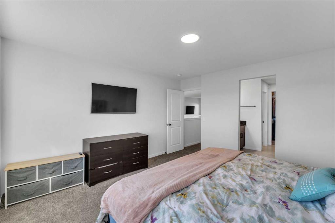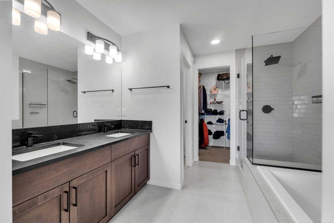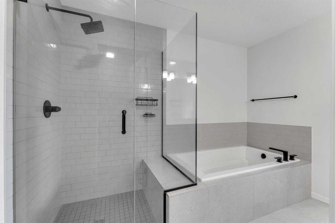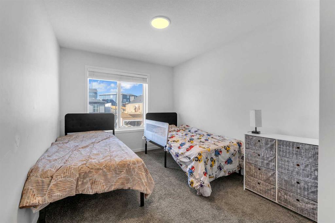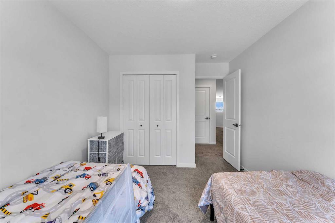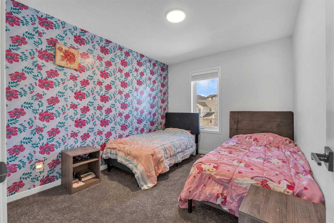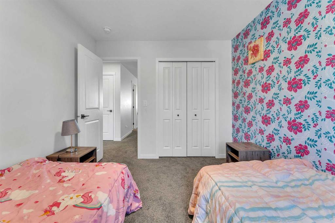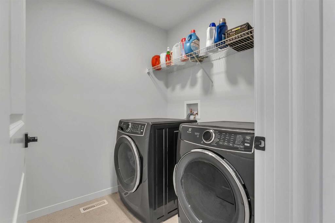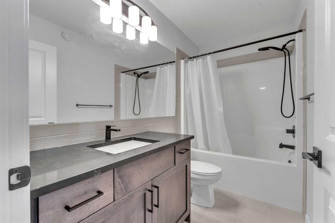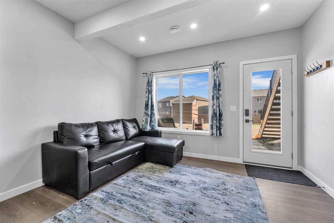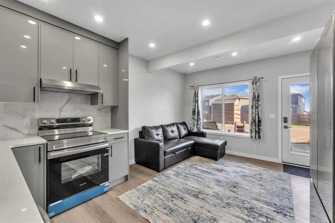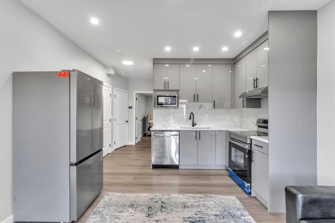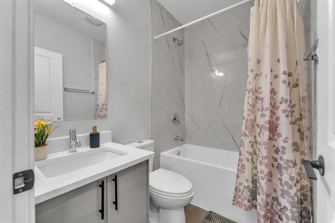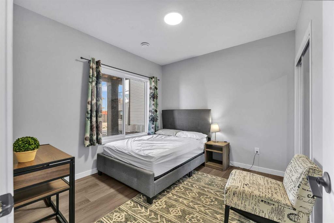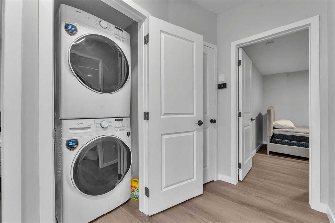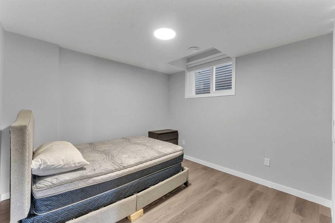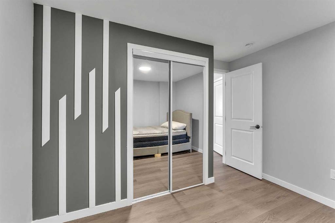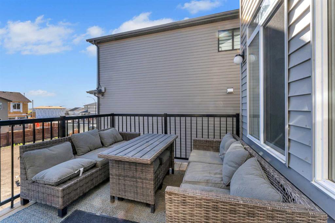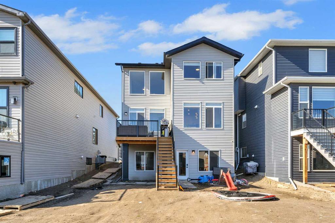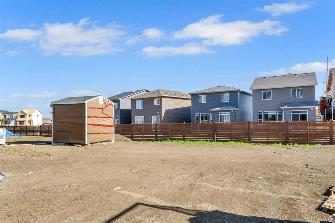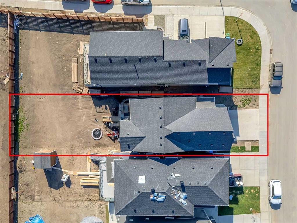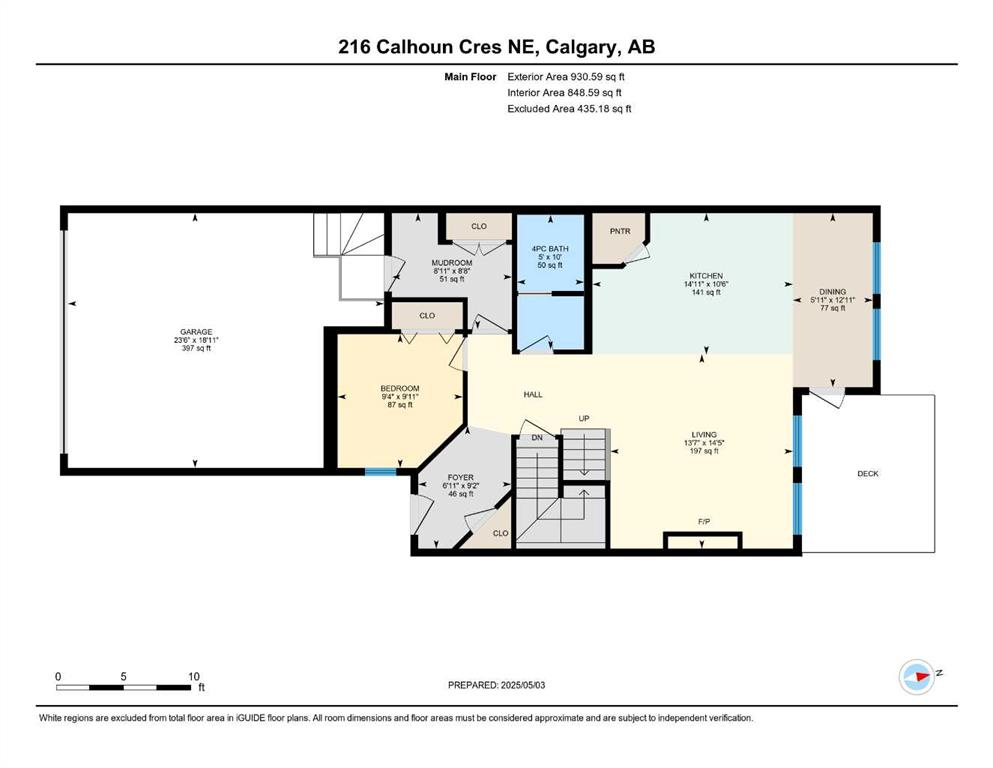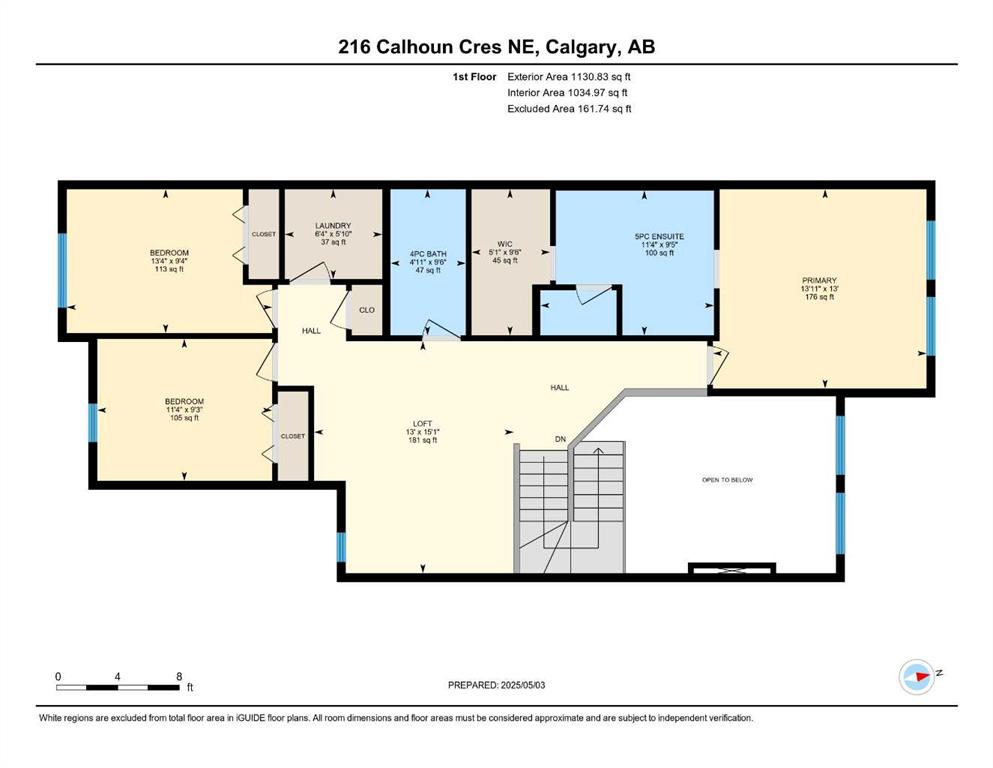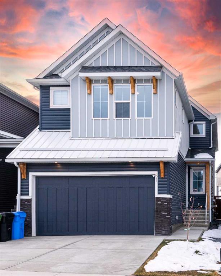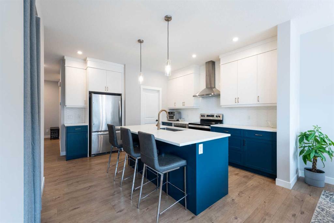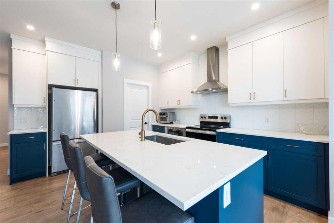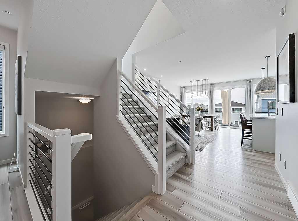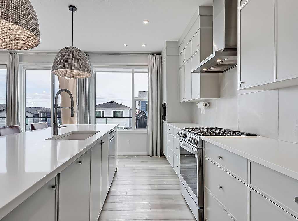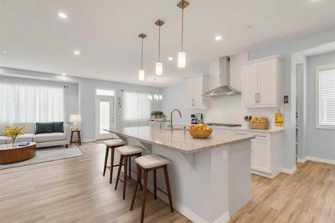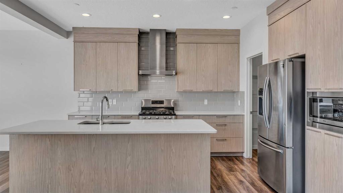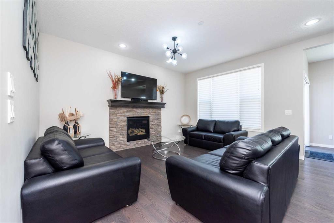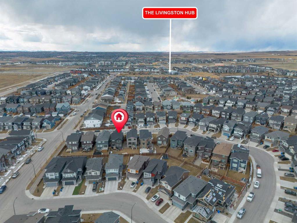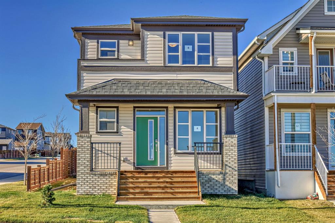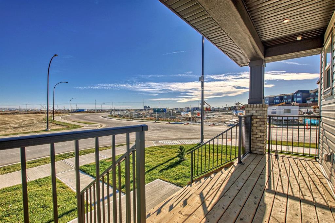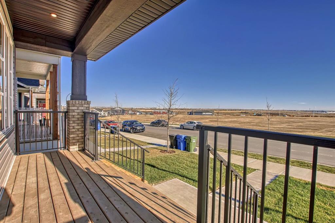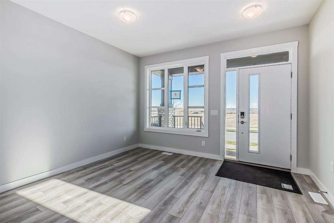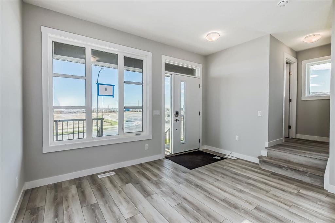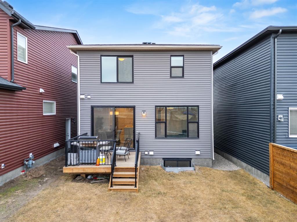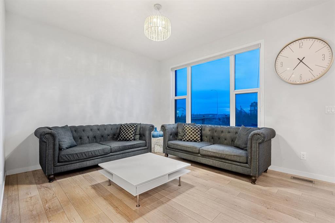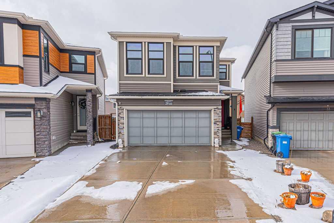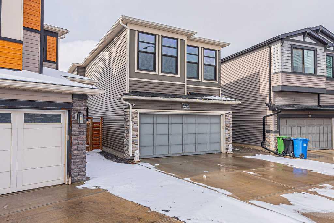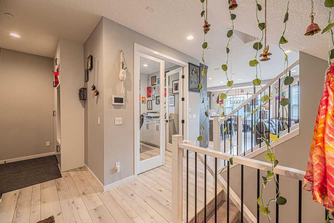216 Calhoun cres NE
Calgary T3P2G1
MLS® Number: A2217365
$ 889,990
6
BEDROOMS
4 + 0
BATHROOMS
2,061
SQUARE FEET
2024
YEAR BUILT
Absolutely Gorgeous! Top 5 things you will love about this property are no. 1. LOCATION! Located in the beautiful community of Livingston NE, Enjoy the tranquility of home while keeping convenience within arm's reach. no. 2. Premium Walkout Lot 6060 Square feet, 162 Feet Deep. no. 3. LAYOUT! OPEN TO ABOVE LIVING ROOM with high ceiling which brings plenty of daylight throughout the day. Functional kitchen layout with gas range & pantry for storage. Main level bedroom & full bathroom. No. 4. The upper level offers a perfect 3 bedroom layout with bonus room overlooking the living room, upgraded master suite. Last but not least No.5. WALKOUT BASEMENT! Legal 2 bedroom basement suite along with all the appliances, can be easily rented out for over $1600+ per month. This is The Best Valued Home in the market.
| COMMUNITY | Livingston |
| PROPERTY TYPE | Detached |
| BUILDING TYPE | House |
| STYLE | 2 Storey |
| YEAR BUILT | 2024 |
| SQUARE FOOTAGE | 2,061 |
| BEDROOMS | 6 |
| BATHROOMS | 4.00 |
| BASEMENT | Separate/Exterior Entry, Finished, Full, Suite, Walk-Out To Grade |
| AMENITIES | |
| APPLIANCES | Central Air Conditioner, Dishwasher, Electric Range, Garage Control(s), Gas Range, Range Hood, Refrigerator, Washer/Dryer, Washer/Dryer Stacked, Window Coverings |
| COOLING | Central Air |
| FIREPLACE | Electric |
| FLOORING | Carpet, Tile, Vinyl |
| HEATING | High Efficiency, Forced Air |
| LAUNDRY | Laundry Room, Upper Level |
| LOT FEATURES | Back Yard, Rectangular Lot, See Remarks |
| PARKING | Double Garage Attached |
| RESTRICTIONS | None Known |
| ROOF | Asphalt Shingle |
| TITLE | Fee Simple |
| BROKER | Real Broker |
| ROOMS | DIMENSIONS (m) | LEVEL |
|---|---|---|
| 4pc Bathroom | 7`3" x 4`11" | Basement |
| Bedroom | 10`11" x 9`11" | Basement |
| Bedroom | 10`11" x 11`9" | Basement |
| Family Room | 10`3" x 8`7" | Basement |
| Kitchen | 12`3" x 7`10" | Basement |
| Furnace/Utility Room | 14`6" x 15`10" | Basement |
| 4pc Bathroom | 10`0" x 5`0" | Main |
| Bedroom | 9`11" x 9`4" | Main |
| Dining Room | 12`11" x 5`11" | Main |
| Foyer | 9`2" x 6`11" | Main |
| Kitchen | 10`6" x 14`11" | Main |
| Living Room | 14`5" x 13`7" | Main |
| Mud Room | 8`8" x 8`11" | Main |
| 4pc Bathroom | 9`6" x 4`11" | Second |
| Bedroom - Primary | 13`0" x 13`11" | Second |
| 5pc Ensuite bath | 9`5" x 11`4" | Second |
| Walk-In Closet | 9`6" x 5`1" | Second |
| Bedroom | 9`4" x 13`4" | Second |
| Bedroom | 9`3" x 11`4" | Second |
| Laundry | 5`10" x 6`4" | Second |
| Bonus Room | 15`1" x 13`0" | Second |

