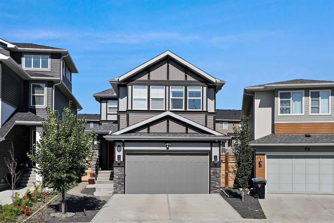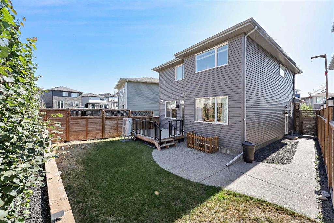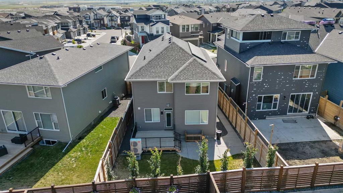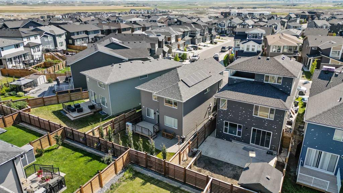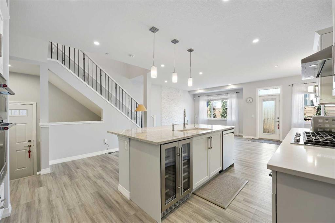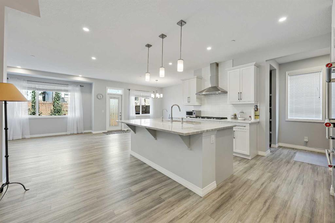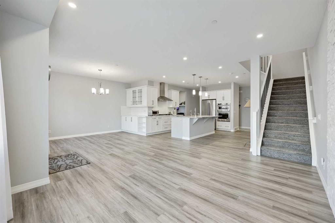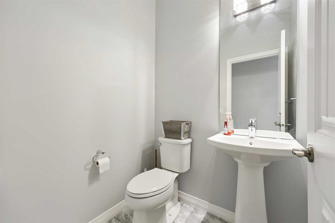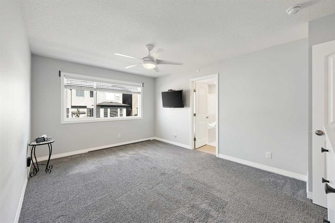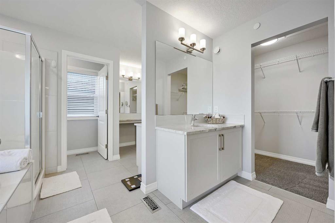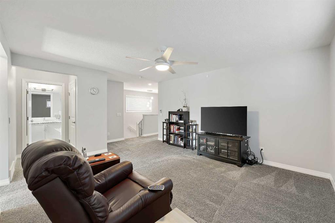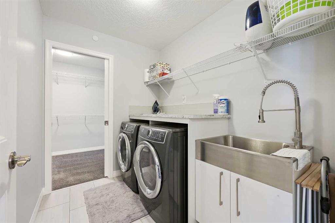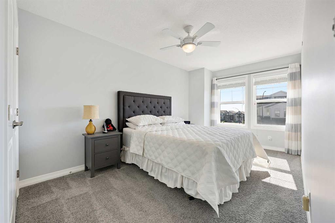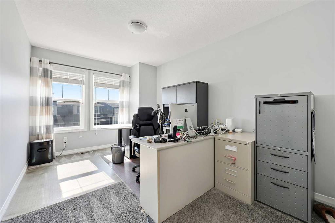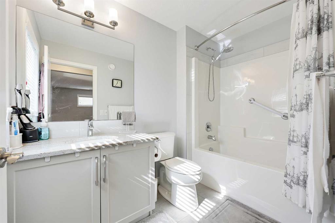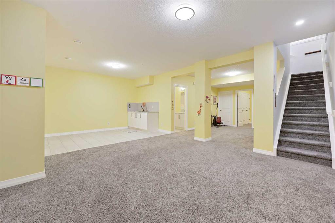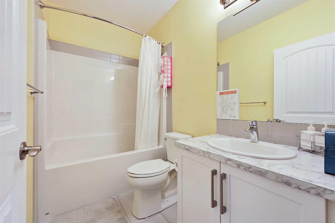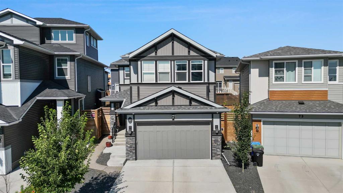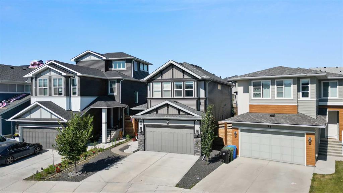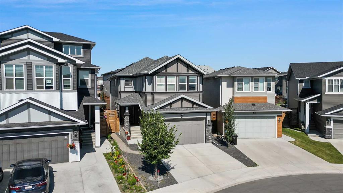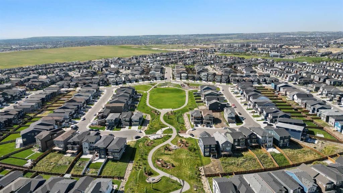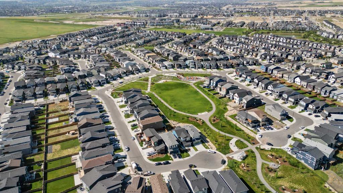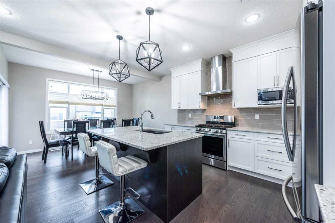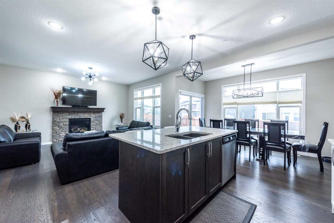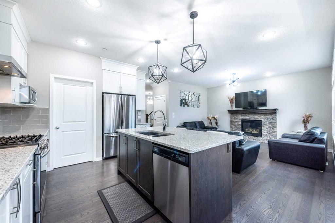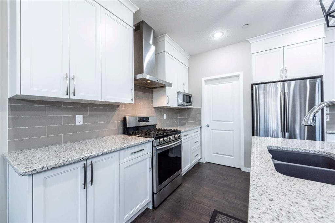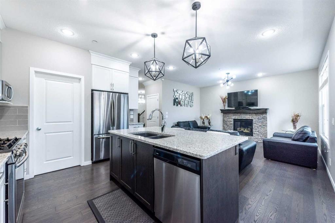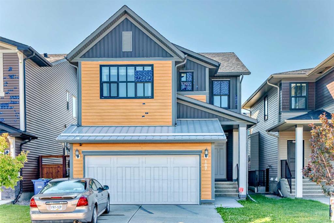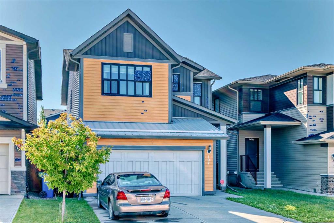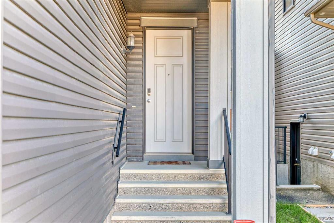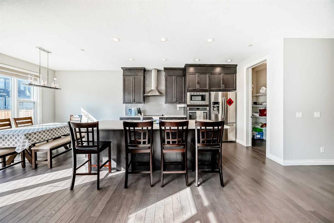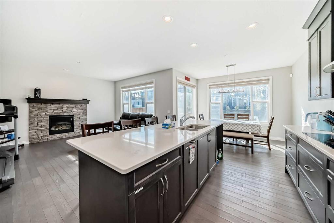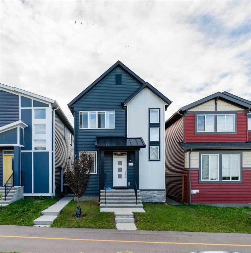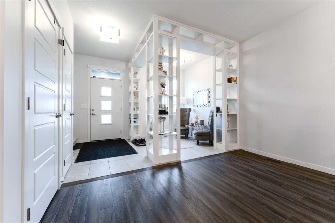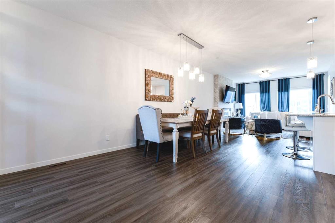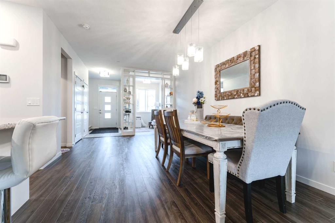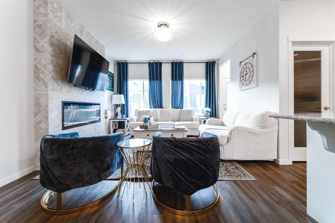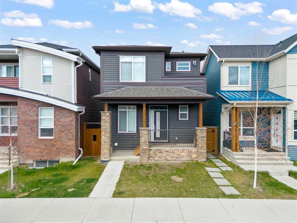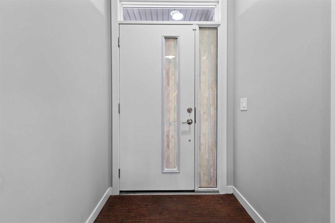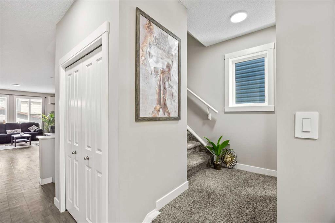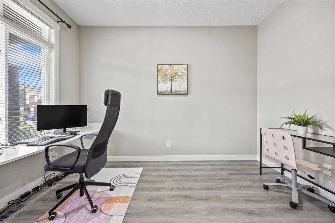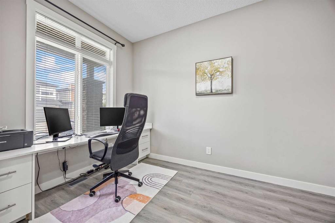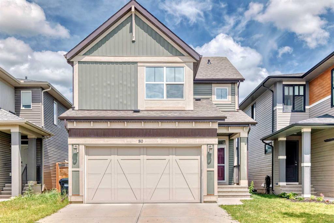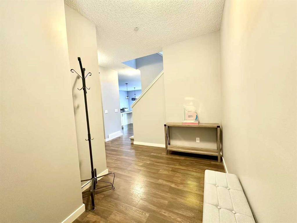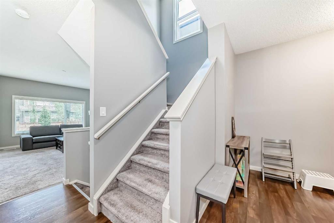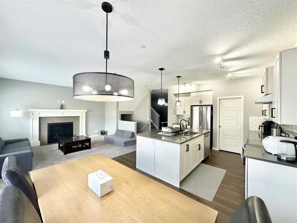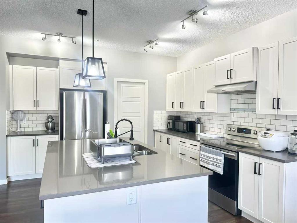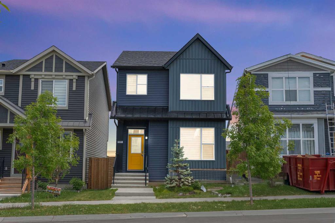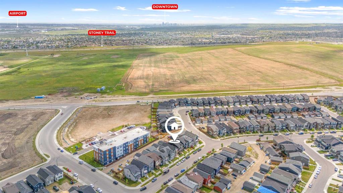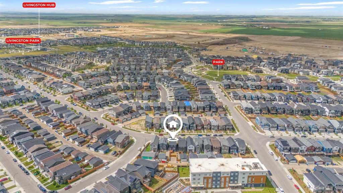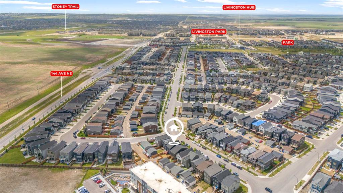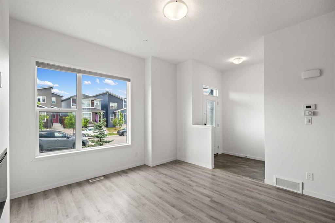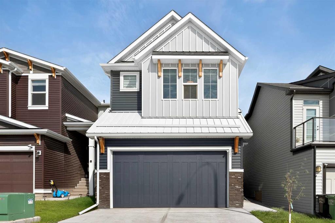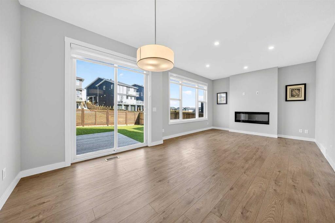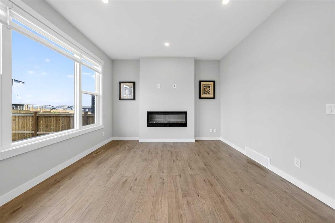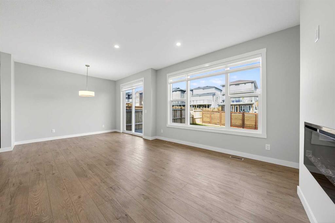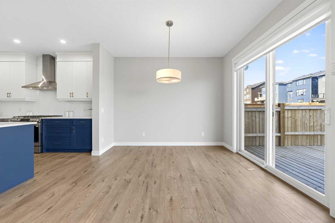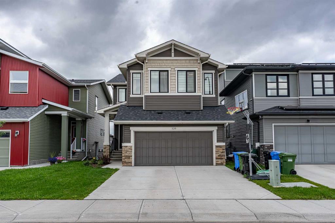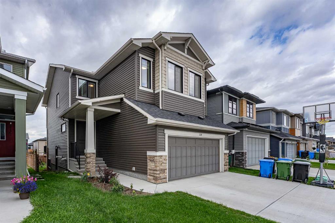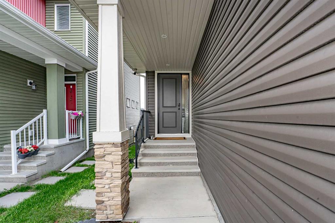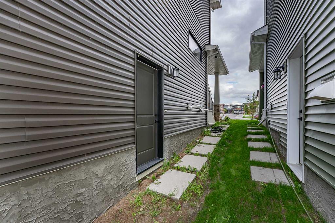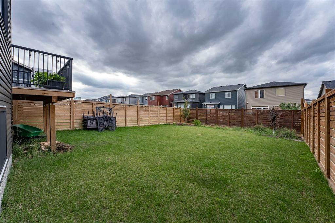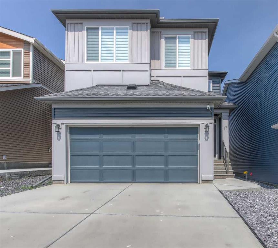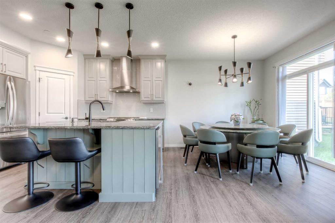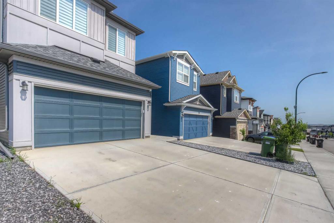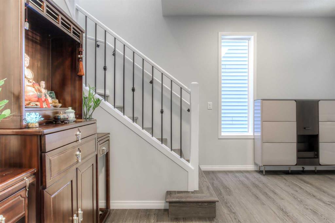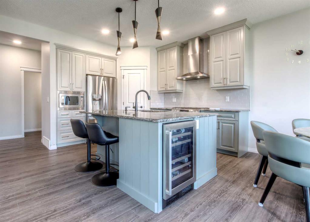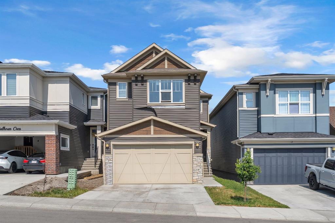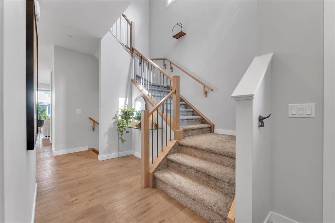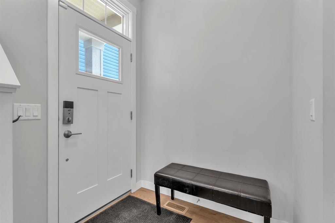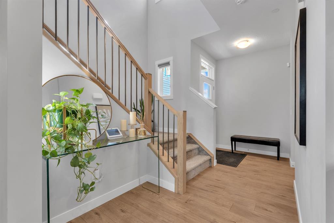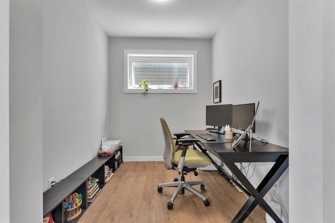69 Howse Mount NE
Calgary T3P 1N9
MLS® Number: A2250707
$ 800,000
4
BEDROOMS
3 + 1
BATHROOMS
2,357
SQUARE FEET
2020
YEAR BUILT
Welcome to this fully upgraded 2020 built home in Livingston, featuring a SEPARATE SIDE ENTRANCE along with a BRAND NEW ROOF, SIDING, and SOLAR PANELS! The open concept main floor boasts a chef’s kitchen with KITCHENAID STAINLESS STEEL APPLIANCES, 36” GAS STOVE, QUARTZ AND GRANITE ISLAND, WINE COOLER, and EXTRA CABINETRY, opening to a bright dining area and a living room with a 9 FT SPLIT MARBLE FEATURE WALL. Upstairs you will find three bedrooms, a bonus room, and laundry. The primary suite includes a 5 piece ensuite and an oversized walk in closet with direct laundry access. Comfort is enhanced with a high efficiency heat pump, Goodman furnace, HRV system, and WiFi Ecobee thermostat. Smart home upgrades include a full security system, WiFi lighting, garage door opener, and HD cameras. The 9 ft basement with wet bar and side entrance offers excellent potential. Outdoors, enjoy a fenced yard with BBQ gas line, low maintenance landscaping, and a garage with 14 ft ceilings and overhead storage. Modern design, smart technology, and energy efficiency in a prime location near parks, schools, and shopping. This home is move in ready!
| COMMUNITY | Livingston |
| PROPERTY TYPE | Detached |
| BUILDING TYPE | House |
| STYLE | 2 Storey |
| YEAR BUILT | 2020 |
| SQUARE FOOTAGE | 2,357 |
| BEDROOMS | 4 |
| BATHROOMS | 4.00 |
| BASEMENT | Separate/Exterior Entry, Finished, Full |
| AMENITIES | |
| APPLIANCES | Built-In Oven, Dishwasher, Dryer, Garage Control(s), Gas Cooktop, Refrigerator, Washer, Water Softener, Window Coverings |
| COOLING | Other |
| FIREPLACE | N/A |
| FLOORING | Carpet, Tile, Vinyl Plank |
| HEATING | Forced Air, Natural Gas |
| LAUNDRY | Laundry Room, Upper Level |
| LOT FEATURES | Rectangular Lot |
| PARKING | Double Garage Attached, Enclosed, Garage Door Opener |
| RESTRICTIONS | Utility Right Of Way |
| ROOF | Asphalt |
| TITLE | Fee Simple |
| BROKER | 2% Realty |
| ROOMS | DIMENSIONS (m) | LEVEL |
|---|---|---|
| Family Room | 14`7" x 14`6" | Basement |
| Game Room | 13`1" x 8`11" | Basement |
| Bedroom | 11`0" x 8`4" | Basement |
| 4pc Bathroom | 8`7" x 4`11" | Basement |
| Living Room | 13`8" x 12`10" | Main |
| Kitchen | 13`7" x 10`5" | Main |
| Dining Room | 11`6" x 8`8" | Main |
| 2pc Bathroom | 5`1" x 0`0" | Main |
| Flex Space | 5`10" x 4`9" | Main |
| Bedroom - Primary | 16`0" x 11`3" | Second |
| 5pc Ensuite bath | 13`2" x 12`2" | Second |
| Walk-In Closet | 8`1" x 4`7" | Second |
| Walk-In Closet | 11`1" x 6`7" | Second |
| Bedroom | 13`7" x 9`2" | Second |
| Bedroom | 15`0" x 9`3" | Second |
| 4pc Bathroom | 9`1" x 5`7" | Second |
| Laundry | 8`1" x 5`11" | Second |
| Bonus Room | 13`2" x 11`3" | Second |

