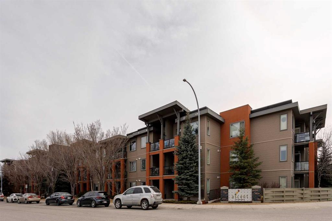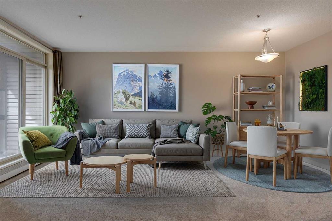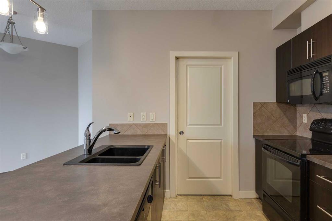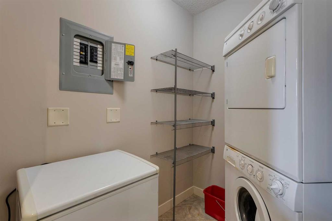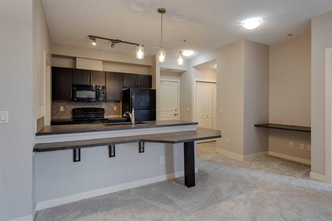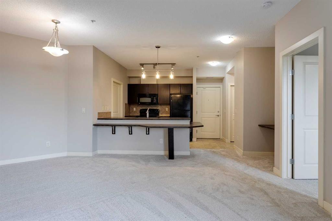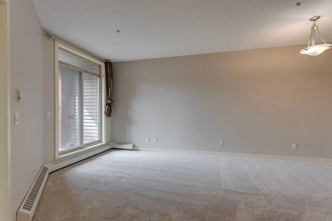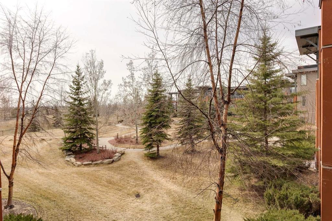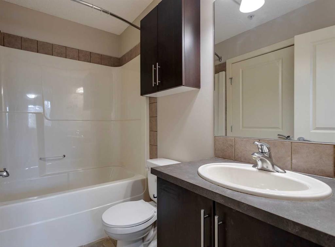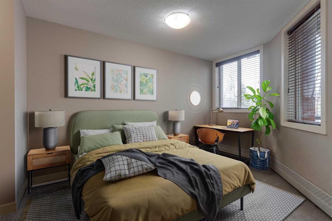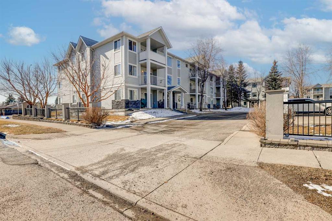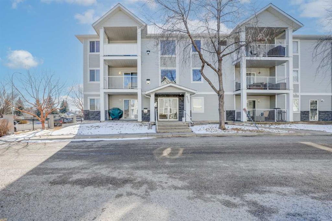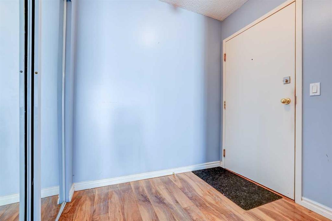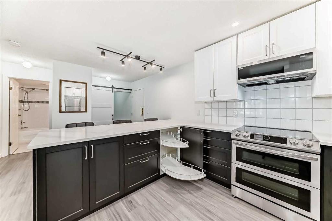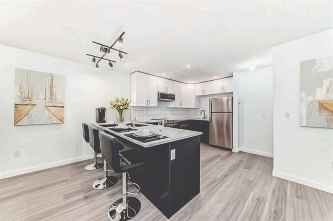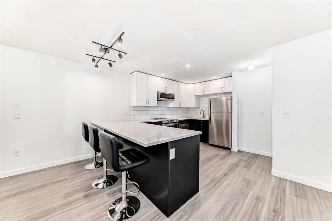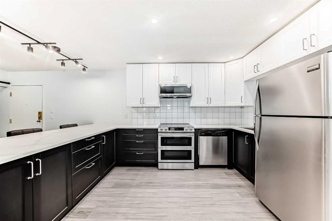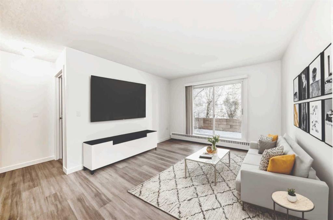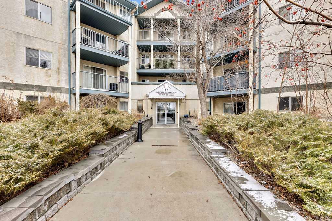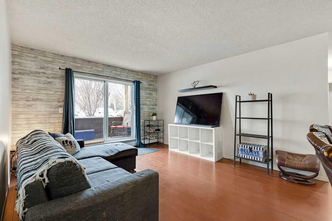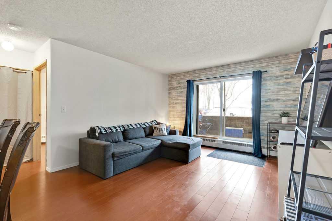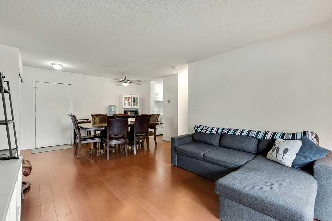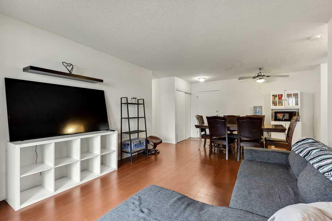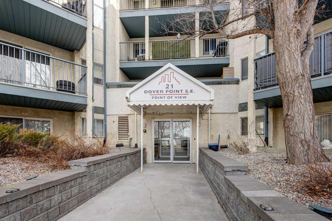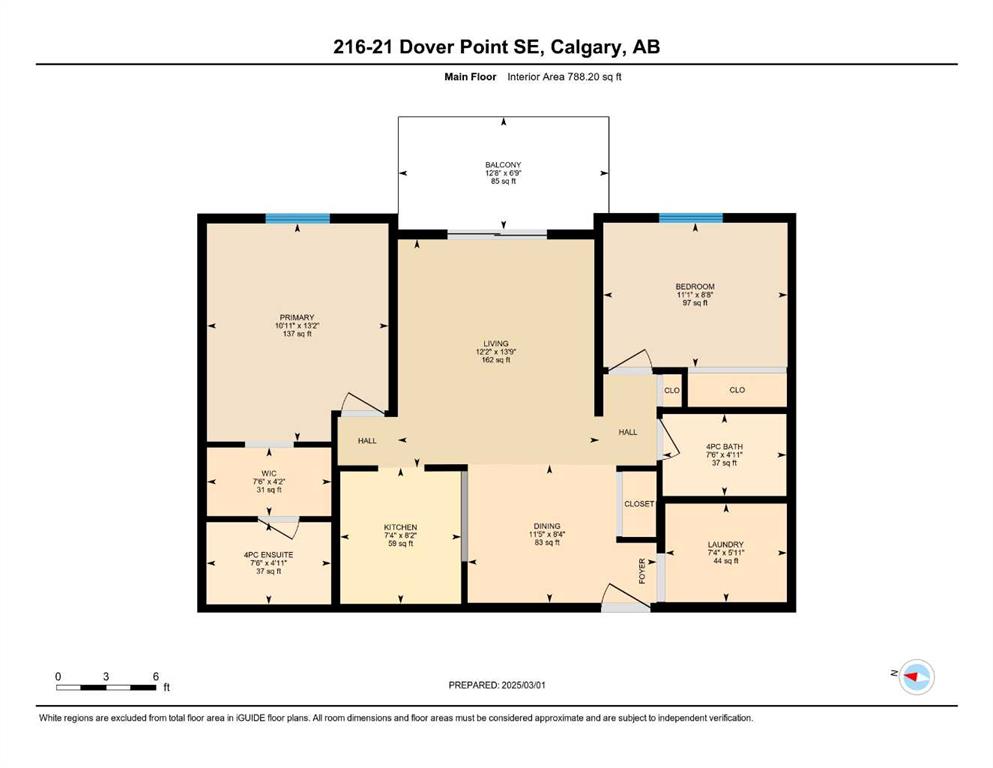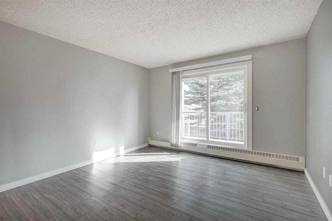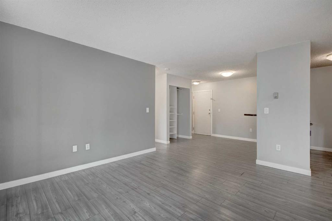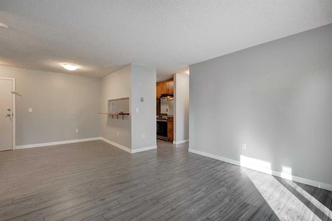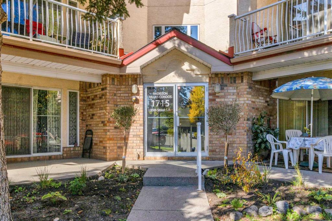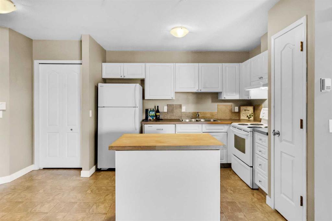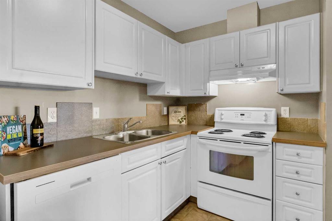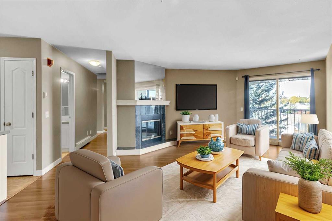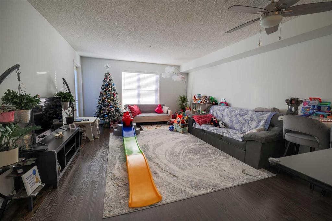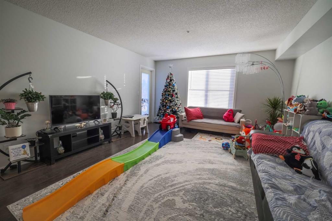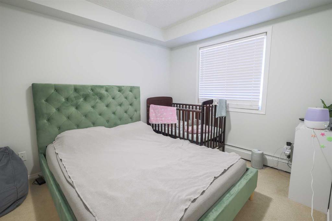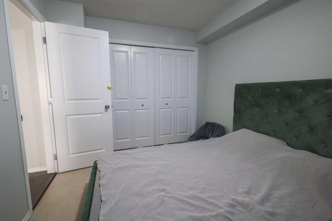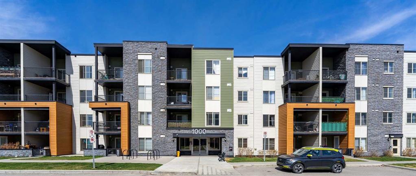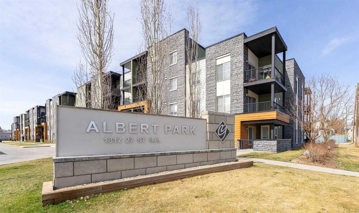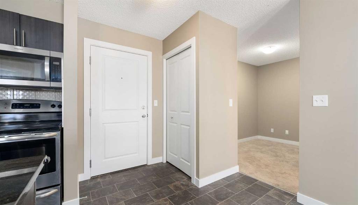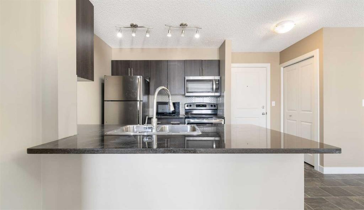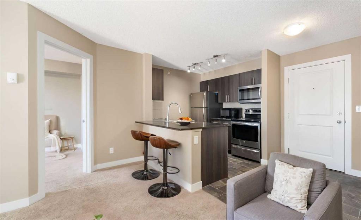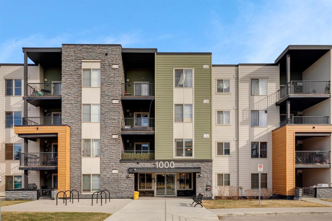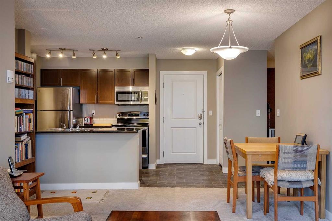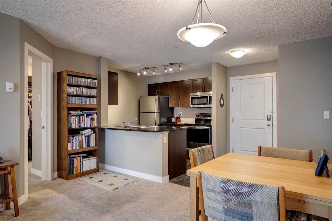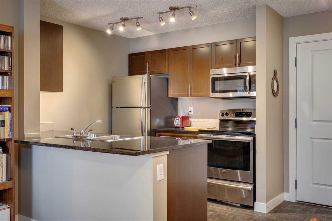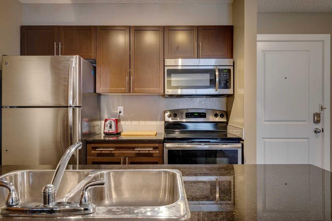214, 2727 28 Avenue SE
Calgary T2B0L4
MLS® Number: A2211716
$ 269,900
1
BEDROOMS
1 + 0
BATHROOMS
640
SQUARE FEET
2009
YEAR BUILT
Exceptional value for this 1-Bed/1-Bath Pet Friendly condo facing the private courtyard, titled underground parking, en-suite laundry and assigned storage locker (Storage cage right in front of underground parking)! Welcome to the Ascent, Calgary’s best kept inner city condo development. Built by Jayman in 2009 (with solar panels on the roof to conserve energy). This open concept 1 bed, 1-4pc bath, with walk through closet, is in immaculate condition (new carpets & paint throughout), eating bar, black appliances package and a bonus freezer in the laundry/pantry room. Location, Location, Location, all within a 10 minute drive to downtown, quick access to Deerfoot, and all the great eats off Calgary’s International Avenue. The area is filled with parks, such as Valleyview and Southview, perfect for picnics, leisurely strolls and bike paths that overlook DT, Bow River and the Rocky Mountains. Take advantage of the walking paths, outdoor sand volleyball area, baseball diamond, and playground for the little ones. There is just too much to offer! View for yourself today, before it's gone!
| COMMUNITY | Dover |
| PROPERTY TYPE | Apartment |
| BUILDING TYPE | Low Rise (2-4 stories) |
| STYLE | Single Level Unit |
| YEAR BUILT | 2009 |
| SQUARE FOOTAGE | 640 |
| BEDROOMS | 1 |
| BATHROOMS | 1.00 |
| BASEMENT | |
| AMENITIES | |
| APPLIANCES | Dishwasher, Dryer, Electric Stove, Freezer, Microwave Hood Fan, Refrigerator, Washer, Window Coverings |
| COOLING | Other |
| FIREPLACE | N/A |
| FLOORING | Carpet, Linoleum |
| HEATING | Baseboard, Natural Gas |
| LAUNDRY | In Unit |
| LOT FEATURES | |
| PARKING | Garage Door Opener, Heated Garage, Off Street, On Street, Parkade, Titled, Underground |
| RESTRICTIONS | Pet Restrictions or Board approval Required |
| ROOF | |
| TITLE | Fee Simple |
| BROKER | MaxWell Capital Realty |
| ROOMS | DIMENSIONS (m) | LEVEL |
|---|---|---|
| Kitchen | 12`2" x 9`8" | Main |
| Living/Dining Room Combination | 19`6" x 13`0" | Main |
| Laundry | 7`10" x 6`0" | Main |
| Balcony | 8`0" x 6`5" | Main |
| Bedroom - Primary | 12`11" x 9`10" | Main |
| 4pc Bathroom | 8`2" x 4`11" | Main |

