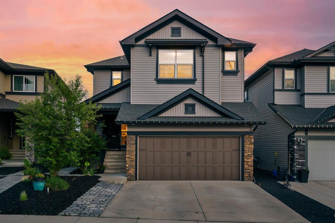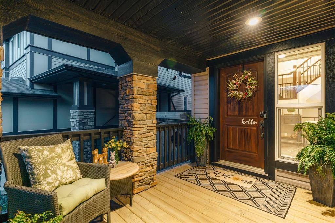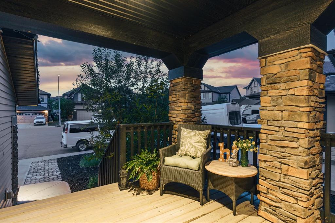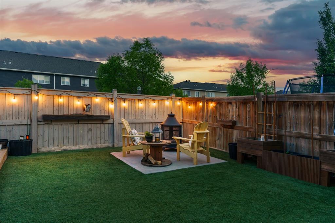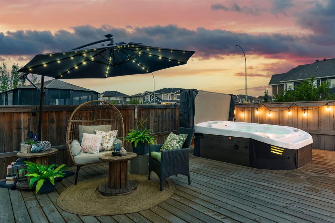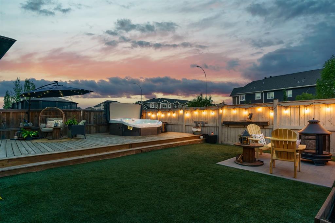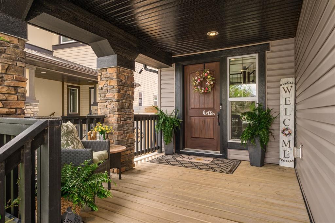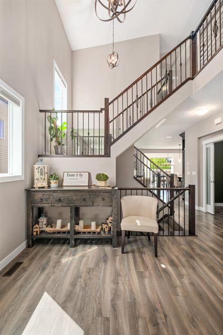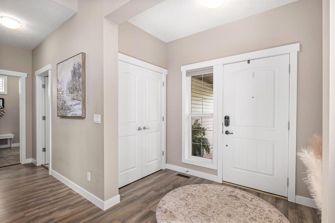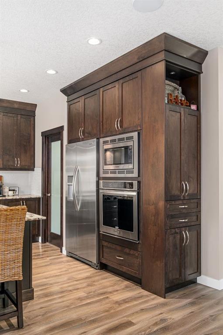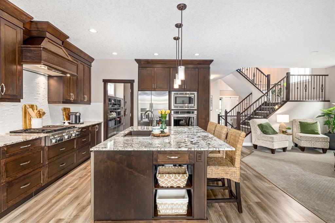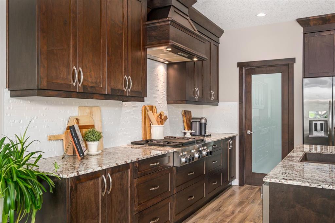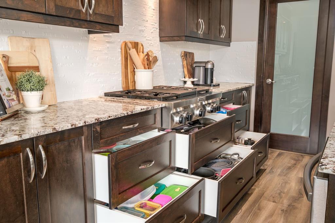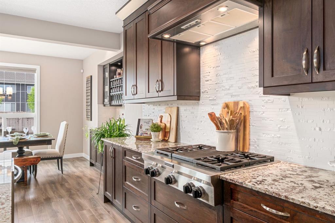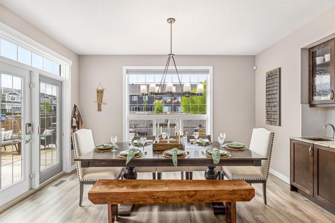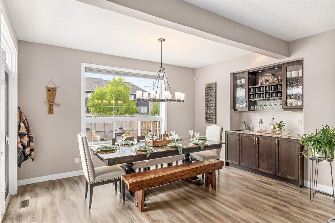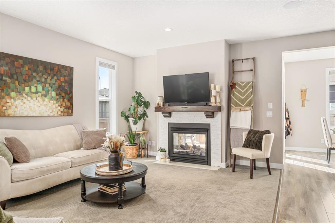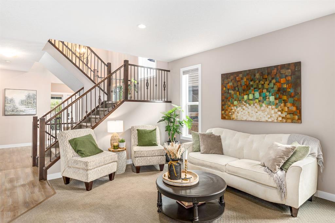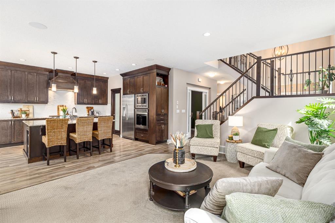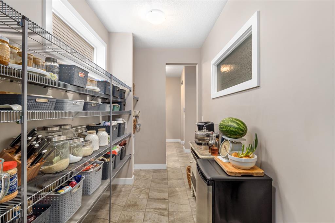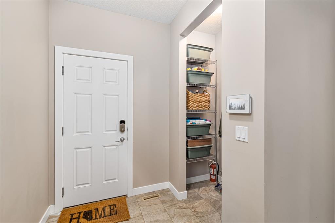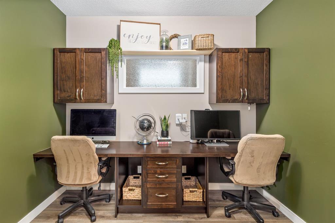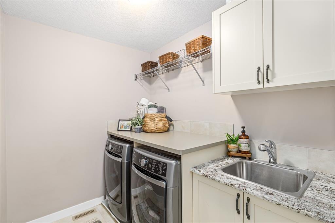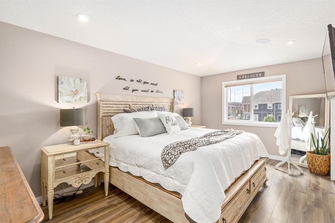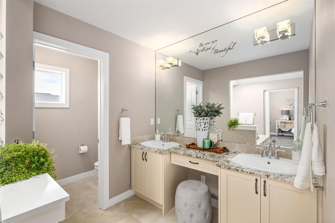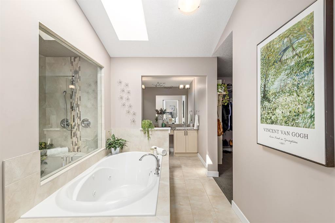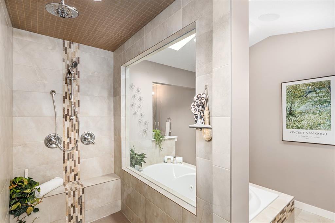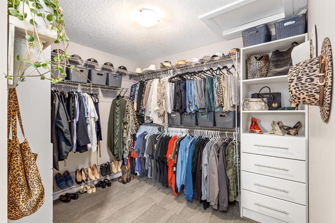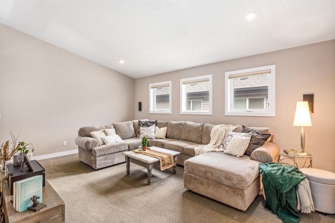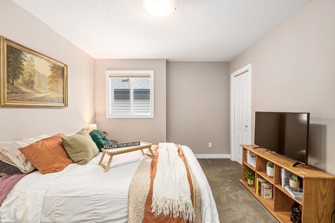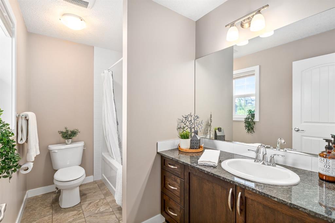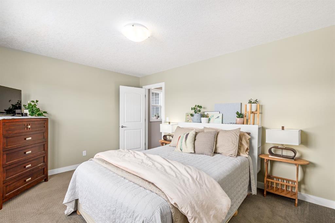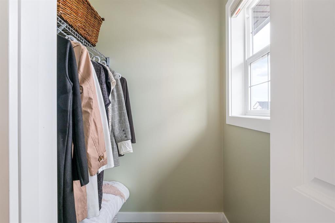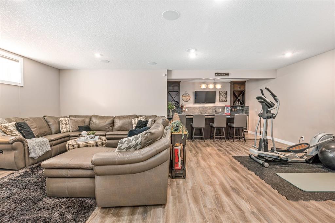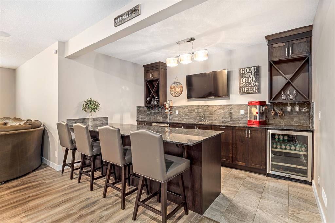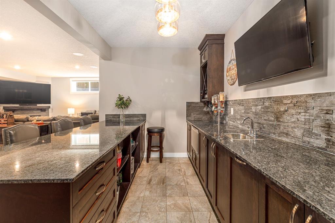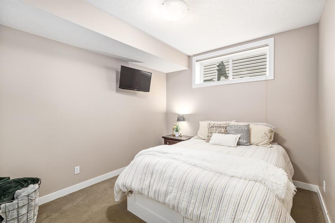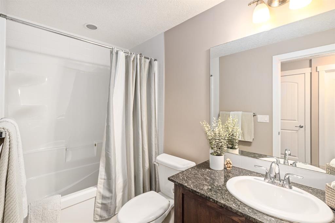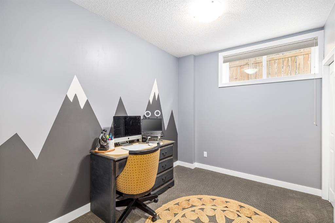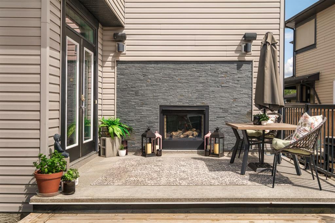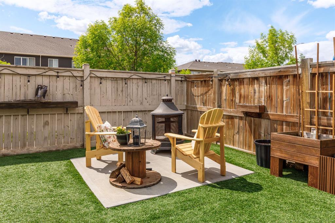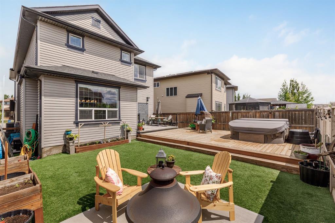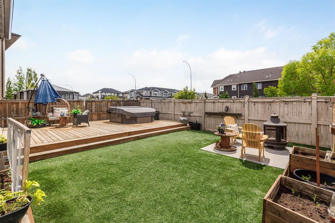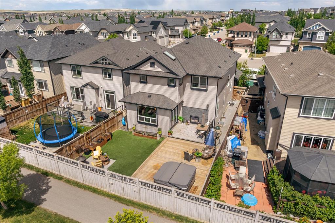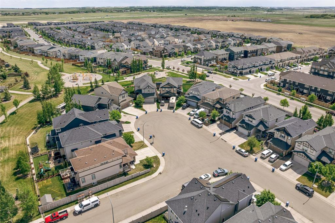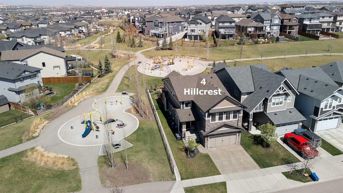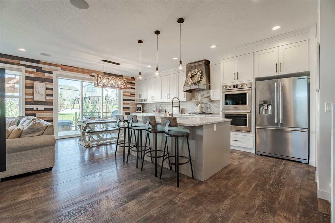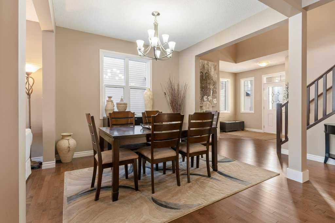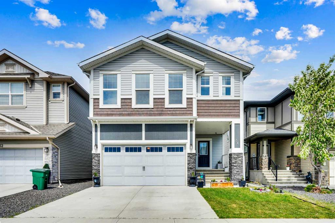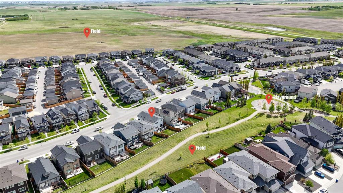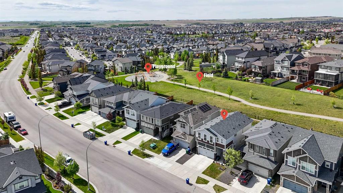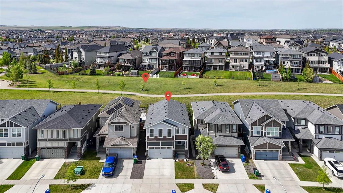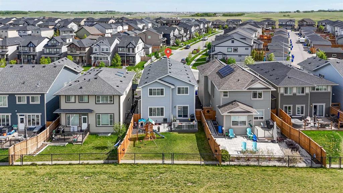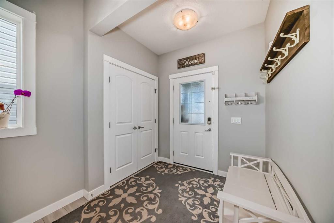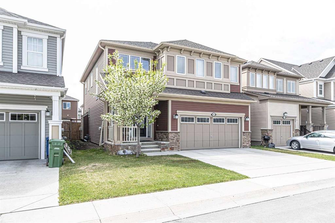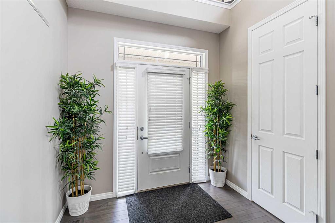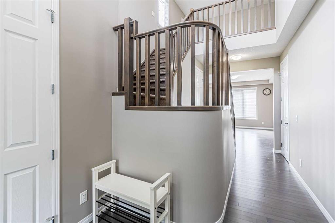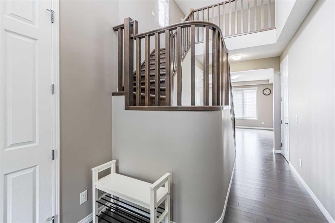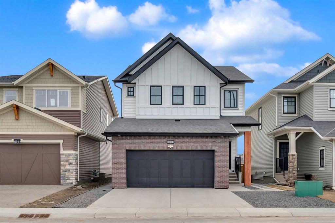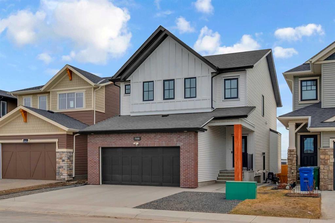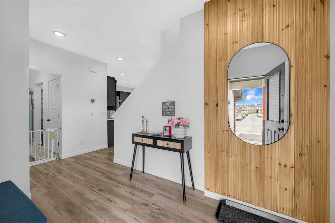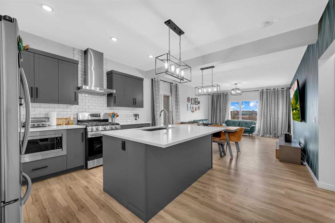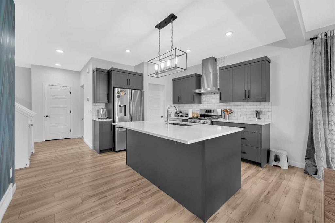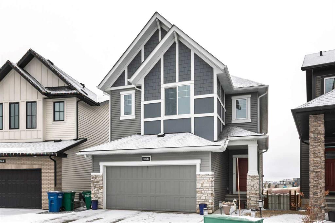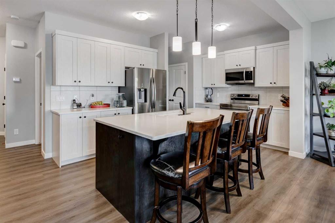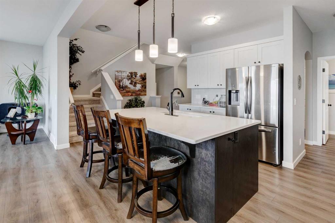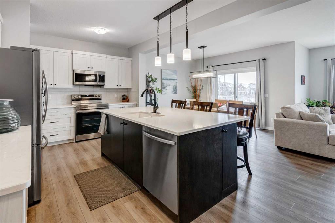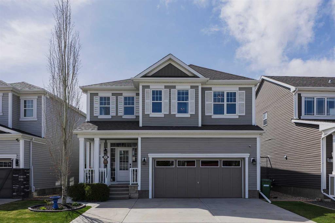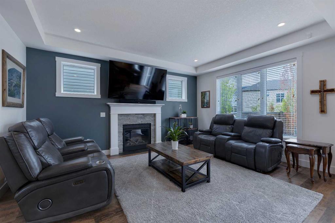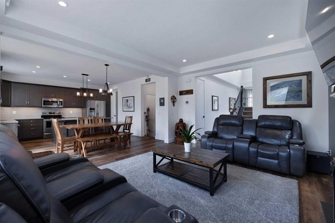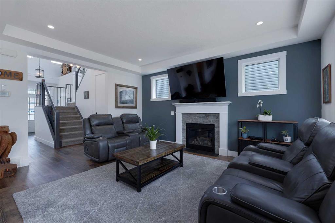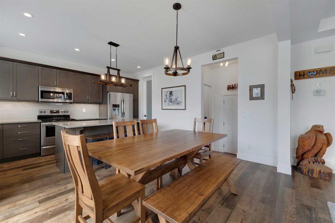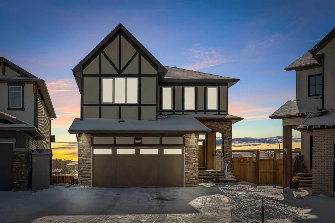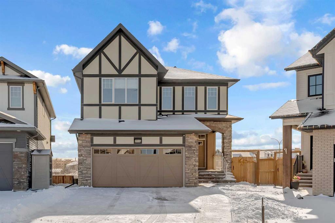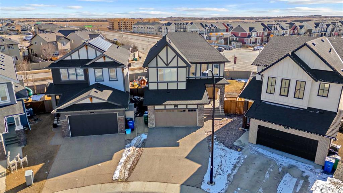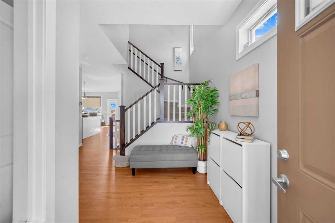2138 Hillcrest Green SW
Airdrie T4B 3W1
MLS® Number: A2225871
$ 859,900
5
BEDROOMS
3 + 1
BATHROOMS
2,712
SQUARE FEET
2014
YEAR BUILT
Check out your dream home in the desirable community of Hillcrest, where elegance, space, and convenience come together seamlessly. This expansive executive residence offers luxury living with thoughtful upgrades throughout—and it’s just steps to Northcott Prairie Elementary and minutes from 40th Avenue, providing quick access to HWY 2 for an easy commute. Step inside to find a striking open-to-below staircase, an ideal IT zone so you can work from home, spacious walk-in coat closet, and half bath. The chef-inspired kitchen is a showstopper—featuring a Gas range with Wood Hood, Wall Oven and Microwave, Granite Counters, large walk-in pantry, built-in buffet, and stainless steel appliances including Refrigerator and Dishwasher. The adjacent living area is anchored by a two-way fireplace that connects to the outdoor deck, creating the perfect indoor-outdoor flow. The fully landscaped backyard is a true retreat with vinyl and wood decking, turf, a hot tub, and low-maintenance landscaping—ideal for both relaxation and entertaining. Upstairs, you'll find a dream-worthy primary suite. Vaulted ceilings, a Skylit spa-like ensuite with a glass-divided tub and walk-in shower, and a massive walk-in closet. Don't forget about your Vaulted Bonus Room, 2 more bedrooms, another full bathroom and a well-equipped laundry room with built-in cabinetry and a laundry sink all complete the upper level. The fully finished basement expands your living space with a large recreation room and fireplace, full wet bar with sink, dishwasher, and beverage centre, two additional bedrooms, and another full bathroom. Additional features include central A/C, Speakers throughout, and timeless curb appeal in a family-friendly neighborhood. With schools, parks, and commuter routes just minutes away, this is more than a home—it’s a lifestyle upgrade.
| COMMUNITY | Hillcrest |
| PROPERTY TYPE | Detached |
| BUILDING TYPE | House |
| STYLE | 2 Storey |
| YEAR BUILT | 2014 |
| SQUARE FOOTAGE | 2,712 |
| BEDROOMS | 5 |
| BATHROOMS | 4.00 |
| BASEMENT | Finished, Full |
| AMENITIES | |
| APPLIANCES | Dishwasher, Gas Cooktop, Microwave, Refrigerator, Window Coverings |
| COOLING | Central Air |
| FIREPLACE | Gas |
| FLOORING | Carpet, Ceramic Tile, Laminate |
| HEATING | Forced Air |
| LAUNDRY | Laundry Room, Sink, Upper Level |
| LOT FEATURES | Back Yard, Front Yard, Landscaped, Lawn, Level, Low Maintenance Landscape, No Neighbours Behind, Rectangular Lot, Treed |
| PARKING | Concrete Driveway, Double Garage Attached, Driveway, Front Drive, Garage Door Opener, Garage Faces Front, Off Street |
| RESTRICTIONS | Restrictive Covenant, Utility Right Of Way |
| ROOF | Asphalt Shingle |
| TITLE | Fee Simple |
| BROKER | CIR Realty |
| ROOMS | DIMENSIONS (m) | LEVEL |
|---|---|---|
| 4pc Bathroom | 4`10" x 9`1" | Basement |
| Wine Cellar | 13`3" x 9`0" | Basement |
| Bedroom | 12`0" x 8`7" | Basement |
| Bedroom | 13`7" x 10`0" | Basement |
| Game Room | 25`11" x 16`11" | Basement |
| Furnace/Utility Room | 5`9" x 9`1" | Basement |
| 2pc Bathroom | 4`11" x 4`9" | Main |
| Dining Room | 15`11" x 12`4" | Main |
| Kitchen | 16`10" x 14`2" | Main |
| Living Room | 12`7" x 17`6" | Main |
| Mud Room | 8`5" x 9`4" | Main |
| Office | 6`2" x 9`11" | Main |
| Pantry | 6`0" x 12`6" | Main |
| 4pc Bathroom | 9`10" x 5`9" | Upper |
| 5pc Ensuite bath | 16`2" x 11`4" | Upper |
| Bedroom | 13`7" x 10`9" | Upper |
| Bedroom | 14`0" x 11`0" | Upper |
| Family Room | 13`2" x 18`0" | Upper |
| Laundry | 6`2" x 8`0" | Upper |
| Bedroom - Primary | 10`4" x 17`5" | Upper |
| Walk-In Closet | 9`8" x 8`5" | Upper |

