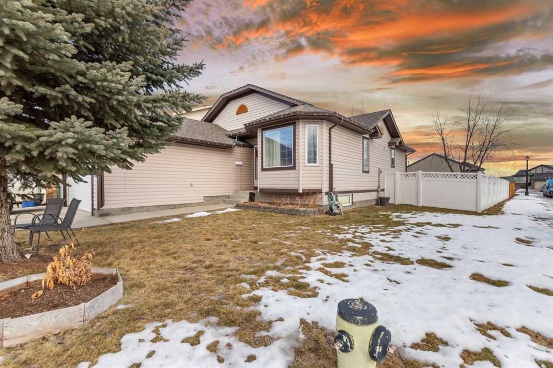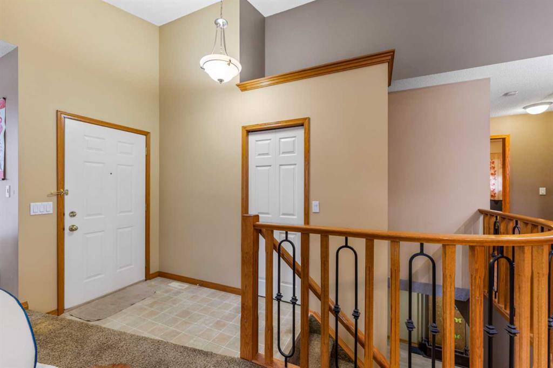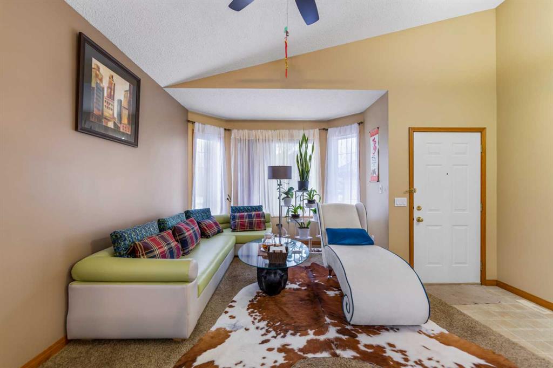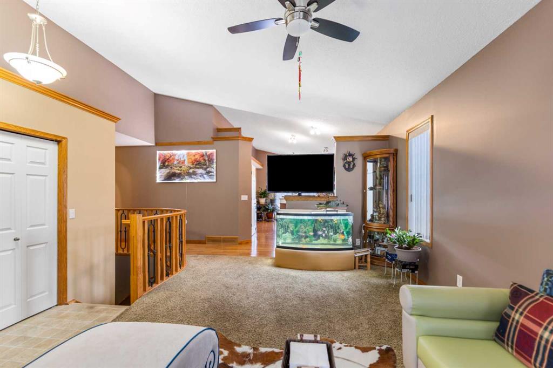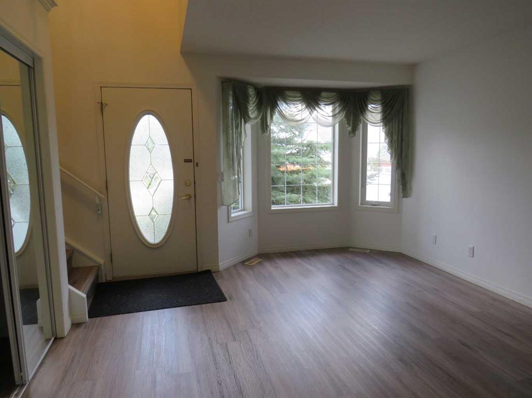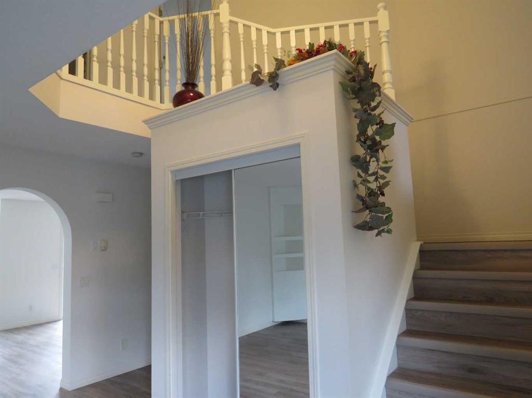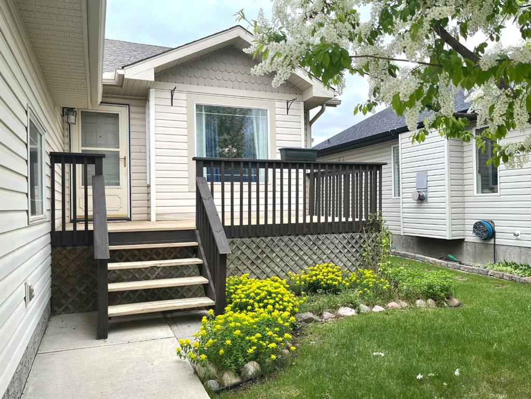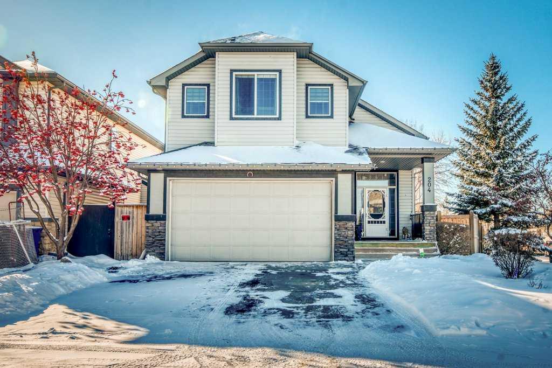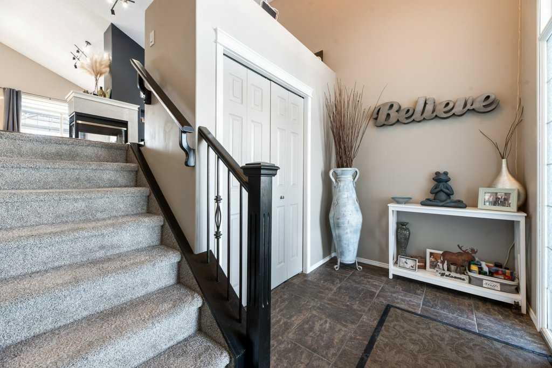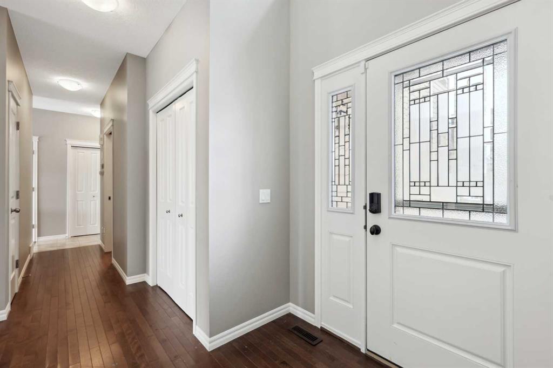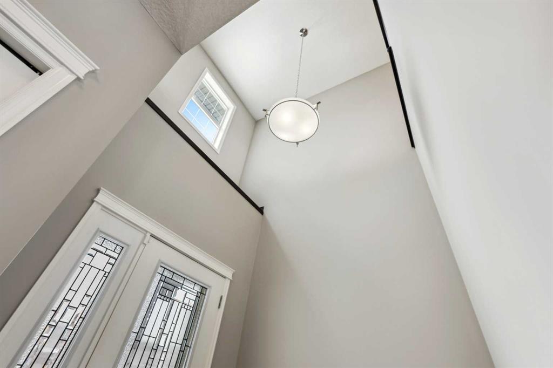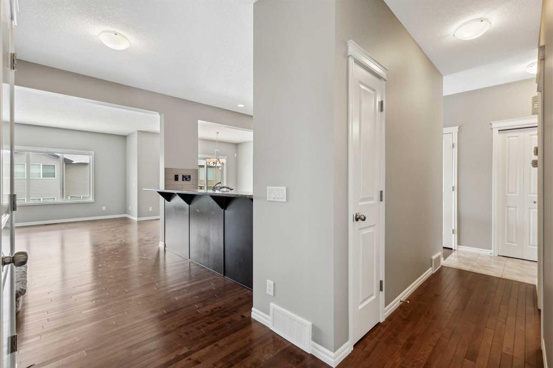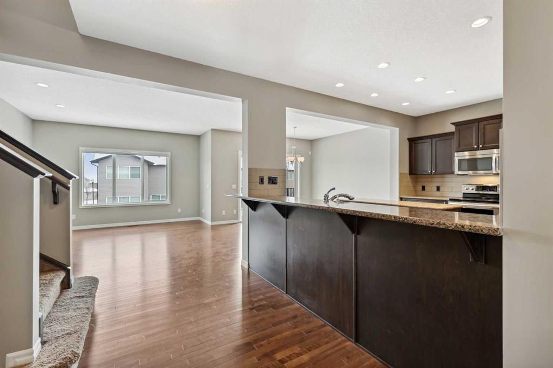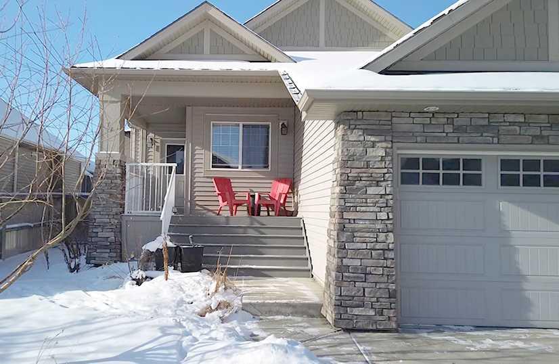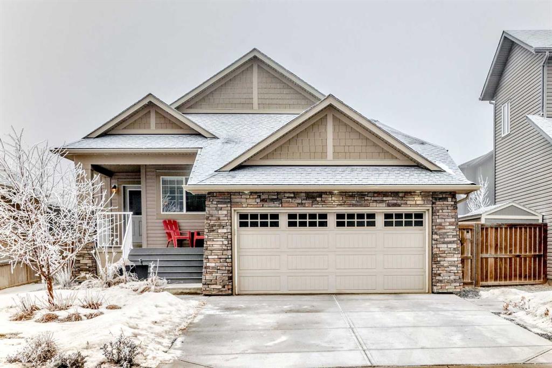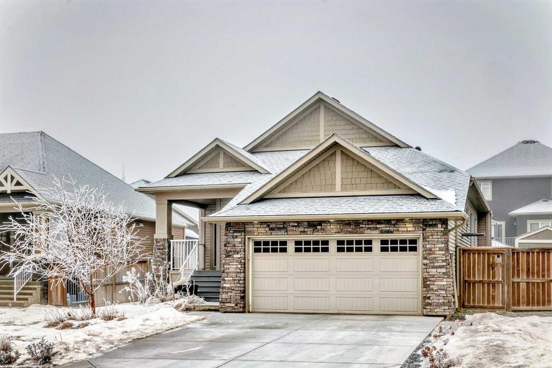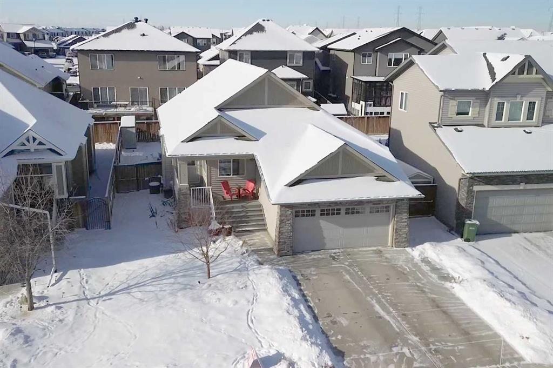213 West Lakeview Place
Chestermere T1X 1H7
MLS® Number: A2193623
$ 689,900
5
BEDROOMS
3 + 0
BATHROOMS
1,361
SQUARE FEET
2001
YEAR BUILT
Welcome to 213 West Lakeview Place, a beautifully designed WALKOUT bungalow that combines comfort, style, and practicality. Nestled in the serene community of Lakeview Landing just blocks from Chestermere Lake. This stunning property boasts a total of FIVE BEDROOMS, including a two-bedroom ILLEGAL SUITE, making it the perfect investment opportunity or multi-generational living space. As you approach this charming bungalow, you'll be greeted by well-maintained landscaping, an inviting curb appeal, and an OVERSIZE/HEATED Double Attached GARAGE. The main floor boasts newly REFINSHED HARDWOOD flooring throughout, a spacious living room, with large windows that allow natural light to flood the space, including a new skylight that brightens the beautiful kitchen and dining area. The main level includes three well-appointed bedrooms, with the Primary Bedroom acting as a private retreat featuring a gorgeous vaulted ceiling and a four-piece ensuite. The illegal suite is highlighted by two additional bedrooms and a full bathroom. The massive open-concept living area which has IN-FLOOR HEATING flows into the kitchen and has plenty of room for a dining area. The home walks out onto a gorgeous backyard which is easily maintained by the in-ground sprinkler system. The true highlight of this home is the location which corners a large GREEN SPACE behind Chestermere Lake Middle School. To top if all off, the home also features a NEW ROOF (2021) Don't miss your opportunity to view this home!
| COMMUNITY | Lakeview Landing |
| PROPERTY TYPE | Detached |
| BUILDING TYPE | House |
| STYLE | Bungalow |
| YEAR BUILT | 2001 |
| SQUARE FOOTAGE | 1,361 |
| BEDROOMS | 5 |
| BATHROOMS | 3.00 |
| BASEMENT | Separate/Exterior Entry, Finished, Full, Suite, Walk-Out To Grade |
| AMENITIES | |
| APPLIANCES | Dishwasher, Electric Stove, Microwave, Refrigerator, Washer/Dryer |
| COOLING | Central Air |
| FIREPLACE | Gas |
| FLOORING | Hardwood, Laminate |
| HEATING | Forced Air |
| LAUNDRY | In Basement |
| LOT FEATURES | Back Yard, Backs on to Park/Green Space, Pie Shaped Lot, See Remarks |
| PARKING | Double Garage Attached |
| RESTRICTIONS | Restrictive Covenant, Utility Right Of Way |
| ROOF | Asphalt Shingle |
| TITLE | Fee Simple |
| BROKER | The Real Estate District |
| ROOMS | DIMENSIONS (m) | LEVEL |
|---|---|---|
| Family Room | 16`1" x 15`7" | Basement |
| Kitchenette | 10`3" x 7`3" | Basement |
| Bedroom | 9`11" x 9`8" | Basement |
| Bedroom | 9`10" x 8`9" | Basement |
| 4pc Bathroom | 7`11" x 4`11" | Basement |
| Living Room | 21`1" x 10`10" | Main |
| Kitchen | 11`11" x 7`11" | Main |
| Dining Room | 8`5" x 7`2" | Main |
| Bedroom - Primary | 15`0" x 11`9" | Main |
| 4pc Ensuite bath | 9`3" x 8`7" | Main |
| Bedroom | 9`9" x 9`2" | Main |
| Bedroom | 9`9" x 9`3" | Main |
| 4pc Bathroom | 7`5" x 4`11" | Main |












































