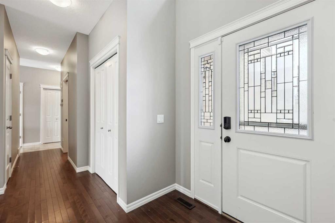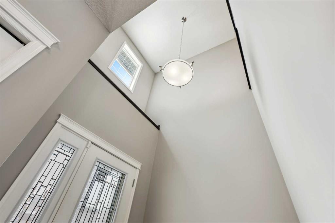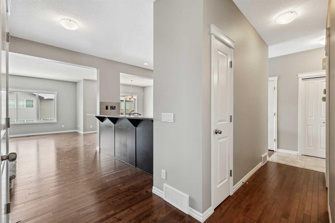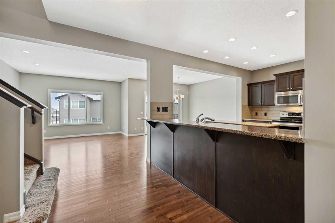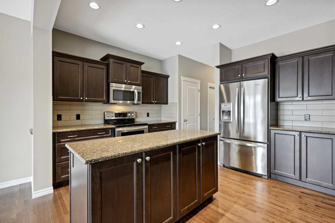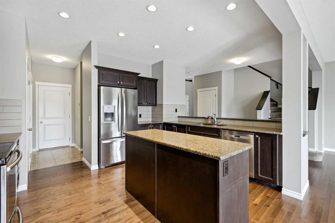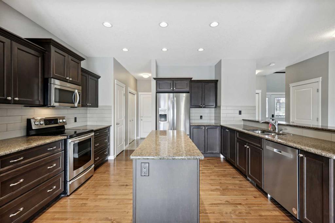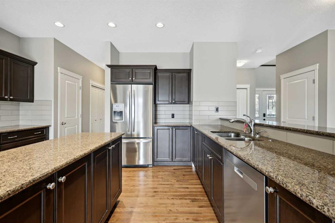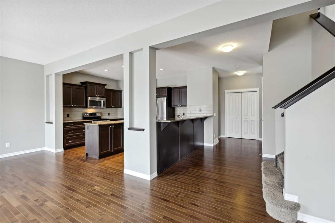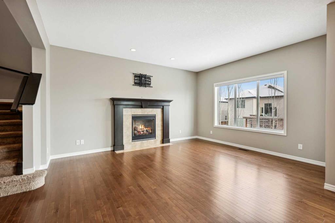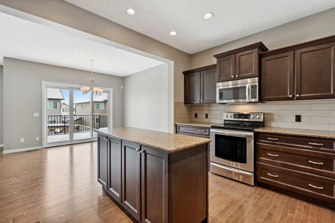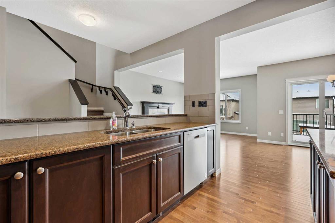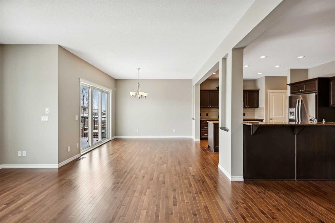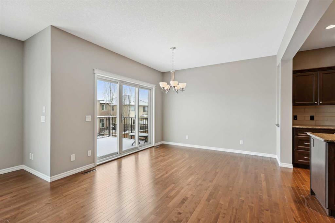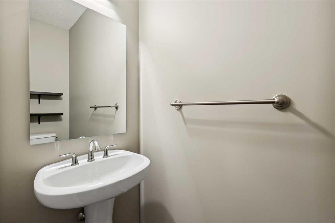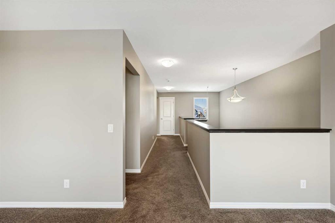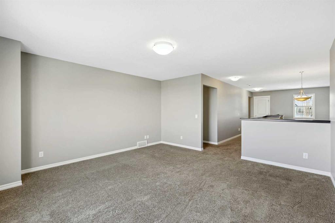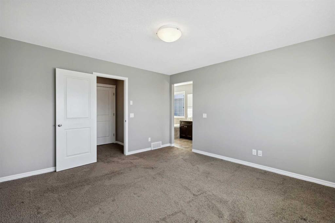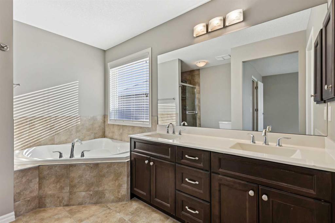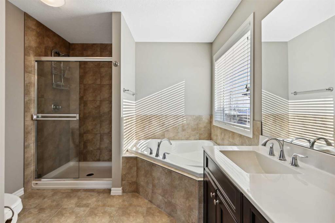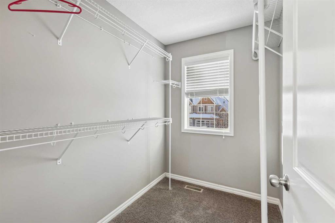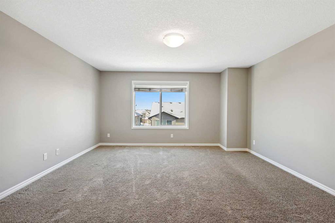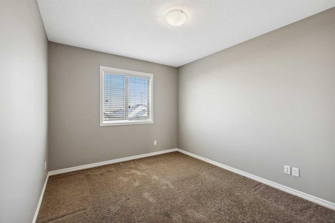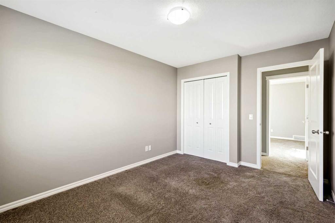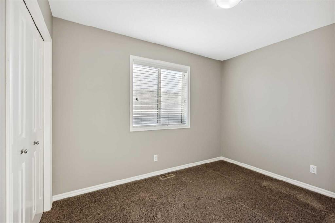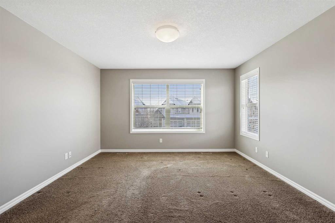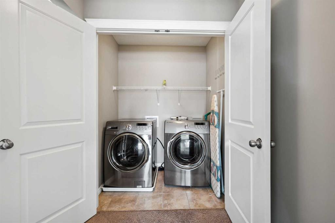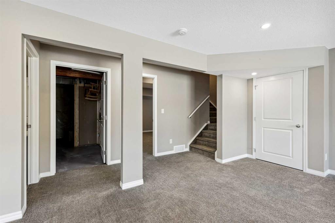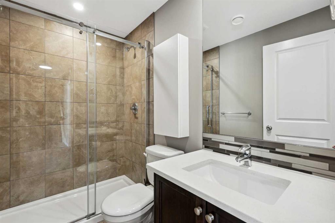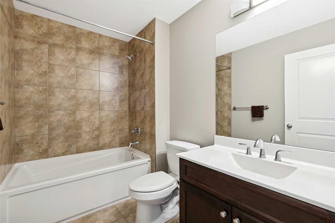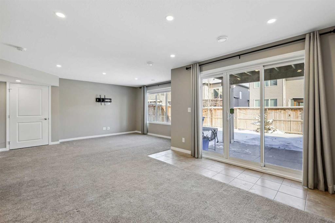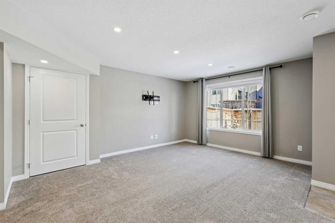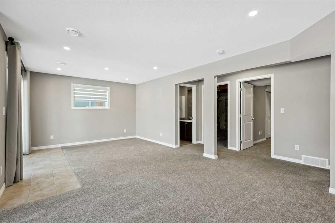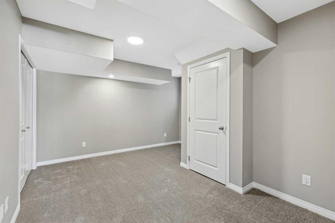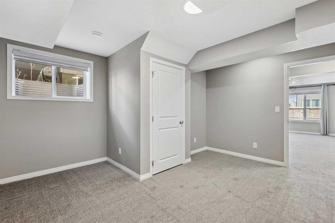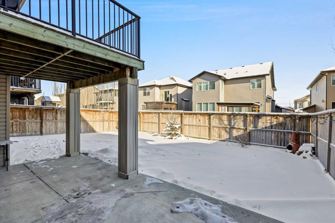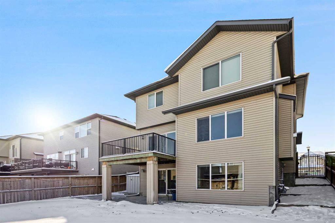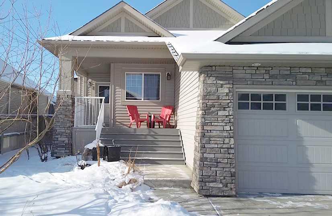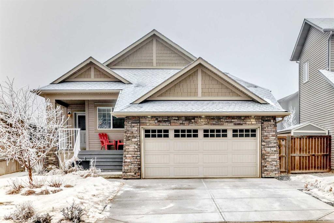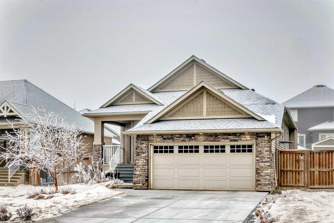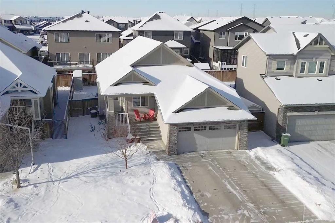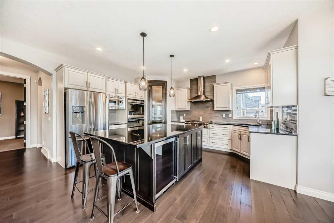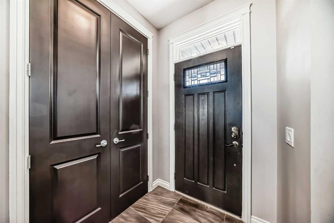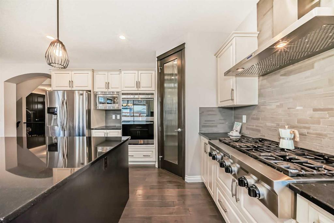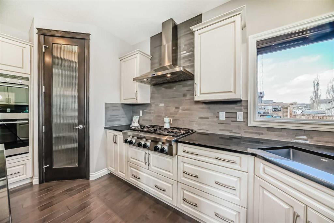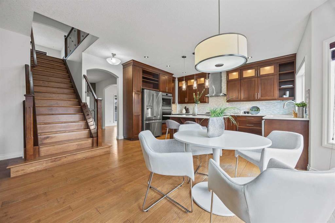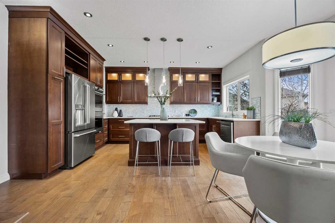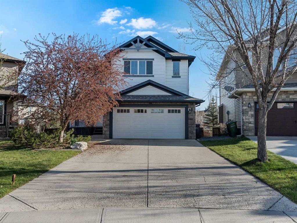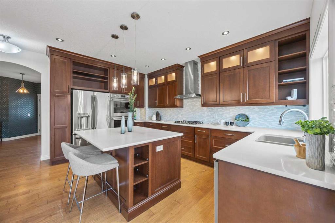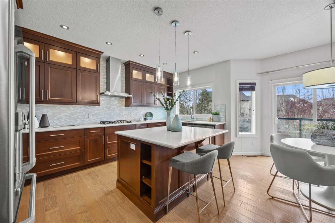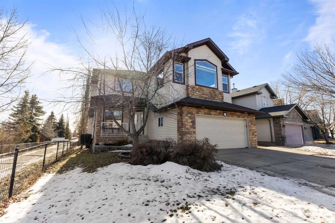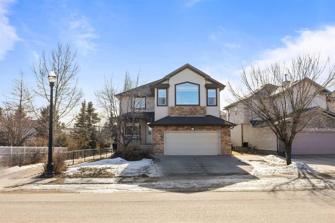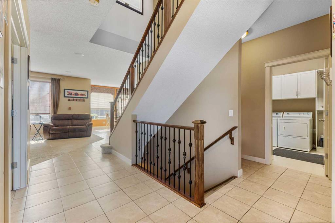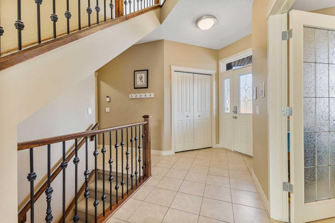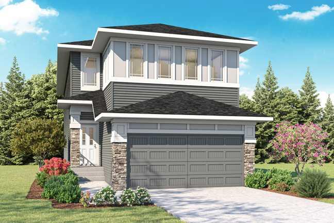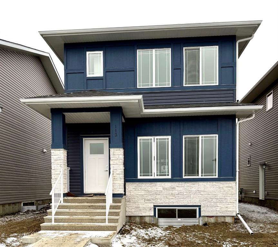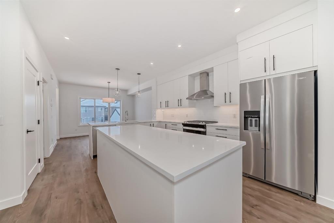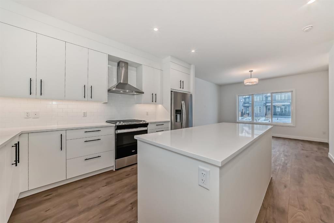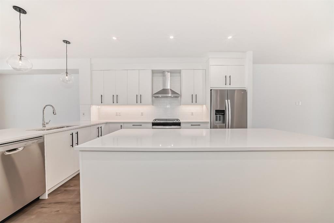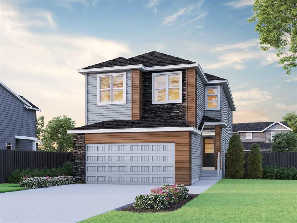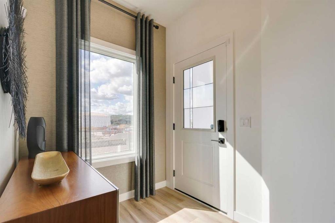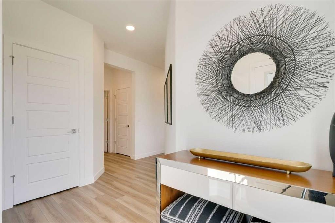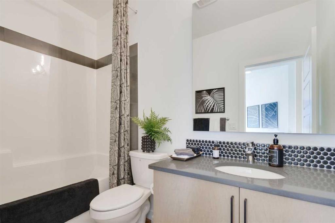126 Rainbow Falls Boulevard
Chestermere T1X 0N6
MLS® Number: A2193442
$ 749,900
4
BEDROOMS
3 + 1
BATHROOMS
2,157
SQUARE FEET
2012
YEAR BUILT
Welcome home to this beautiful 2 story home located in the desirable neighborhood of Rainbow Falls in Chestermere!. This home boosts over 3000 sqft of living space that features a fully finished walkout basement providing ample living space and endless possibilities. The main floor welcomes you with a spacious, open-concept living room with a cozy fireplace and an large dining area, perfect for entertaining. The oversized kitchen with endless counter space and cabinets are perfect for the home Chef. The upper level features a luxurious master suite, complete with a walk in closet and an ensuite bathroom with a soaking tub, walk-in shower and a double vanity. Two additional generously sized bedrooms and a bonus room completes the upstairs. Basement has a bedroom and a full bathroom and massive living room area perfect for a growing family. The oversized attached garage 26x21 is helpful for storing additional toys! Close to schools, playgrounds and shops. Don't miss this opportunity to call this place yours!
| COMMUNITY | Rainbow Falls |
| PROPERTY TYPE | Detached |
| BUILDING TYPE | House |
| STYLE | 2 Storey |
| YEAR BUILT | 2012 |
| SQUARE FOOTAGE | 2,157 |
| BEDROOMS | 4 |
| BATHROOMS | 4.00 |
| BASEMENT | Finished, Full |
| AMENITIES | |
| APPLIANCES | Dishwasher, Electric Stove, Microwave, Refrigerator, Washer/Dryer |
| COOLING | Rough-In |
| FIREPLACE | Gas |
| FLOORING | Carpet, Hardwood, Tile |
| HEATING | Fireplace(s), Forced Air |
| LAUNDRY | Upper Level |
| LOT FEATURES | Private, Street Lighting |
| PARKING | Double Garage Attached |
| RESTRICTIONS | None Known |
| ROOF | Shingle |
| TITLE | Fee Simple |
| BROKER | Century 21 Bamber Realty LTD. |
| ROOMS | DIMENSIONS (m) | LEVEL |
|---|---|---|
| Family Room | 16`9" x 12`4" | Basement |
| Game Room | 12`0" x 11`5" | Basement |
| Bedroom | 13`11" x 8`3" | Basement |
| 3pc Bathroom | 8`1" x 4`11" | Basement |
| Furnace/Utility Room | 12`8" x 12`7" | Basement |
| Living Room | 15`9" x 12`11" | Main |
| Kitchen | 15`2" x 12`2" | Main |
| Dining Room | 12`1" x 11`9" | Main |
| Foyer | 12`5" x 6`5" | Main |
| 2pc Bathroom | 7`8" x 3`0" | Main |
| Mud Room | 6`5" x 3`8" | Main |
| Bonus Room | 15`0" x 14`11" | Upper |
| Bedroom - Primary | 13`7" x 13`0" | Upper |
| Walk-In Closet | 7`8" x 5`8" | Upper |
| 5pc Ensuite bath | 11`0" x 9`3" | Upper |
| Bedroom | 12`4" x 9`8" | Upper |
| Bedroom | 11`0" x 9`4" | Upper |
| 4pc Bathroom | 8`8" x 5`8" | Upper |
| Laundry | 5`8" x 3`9" | Upper |


