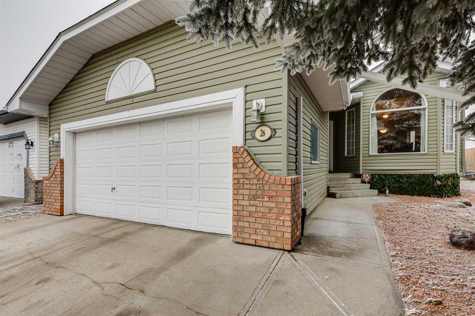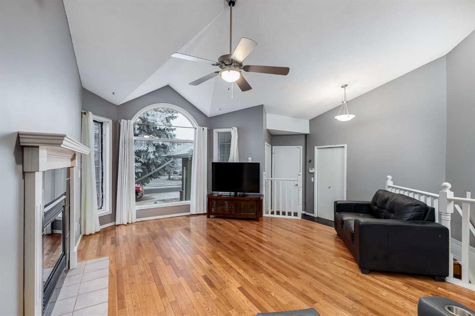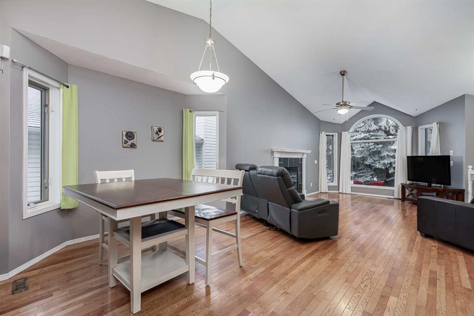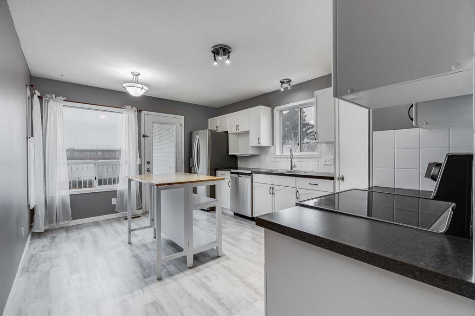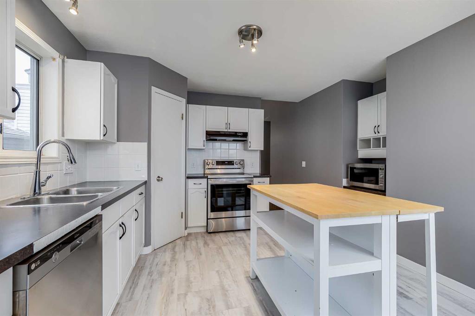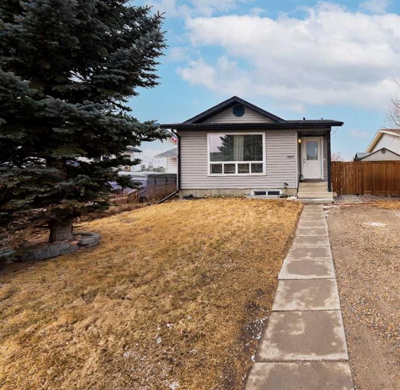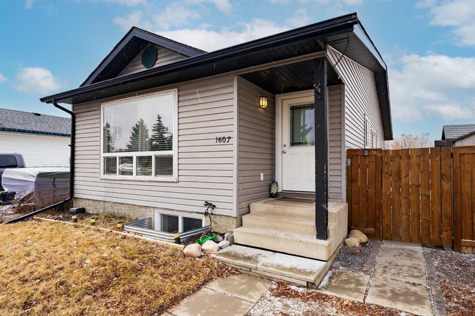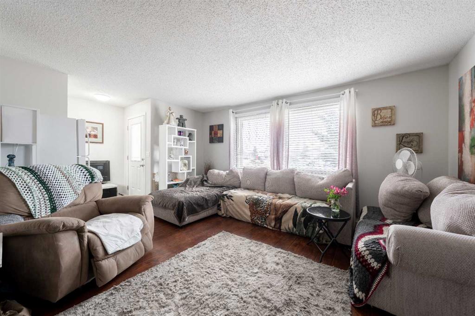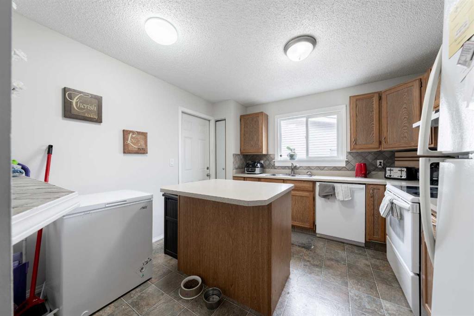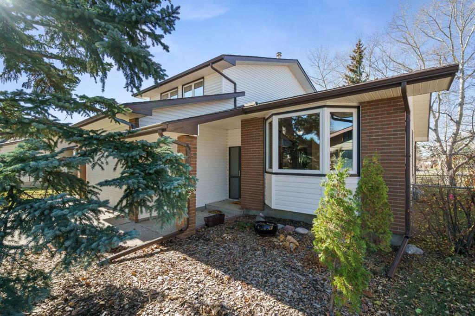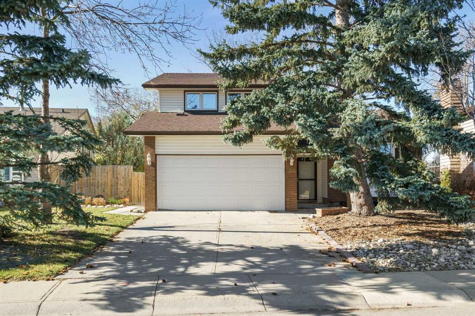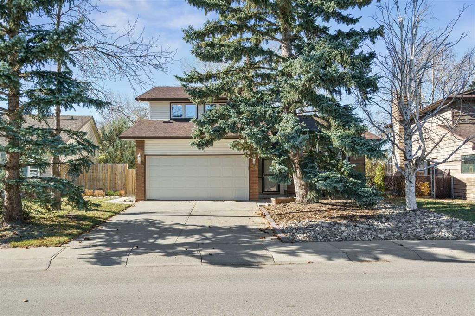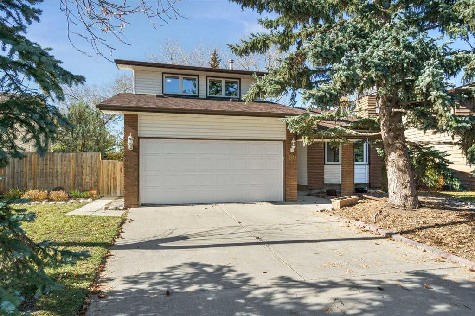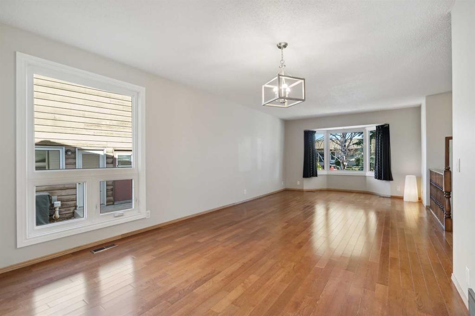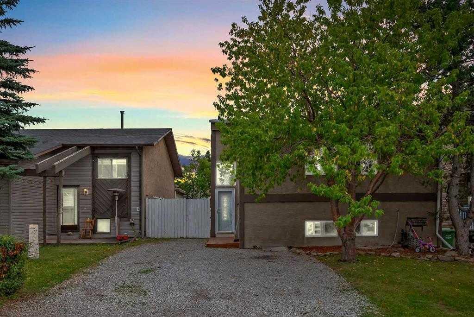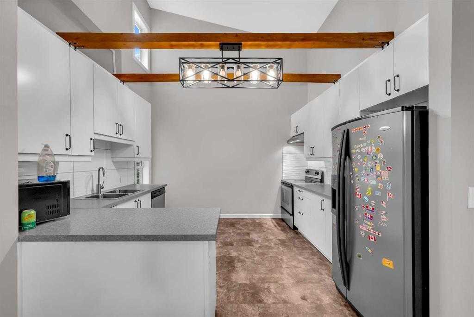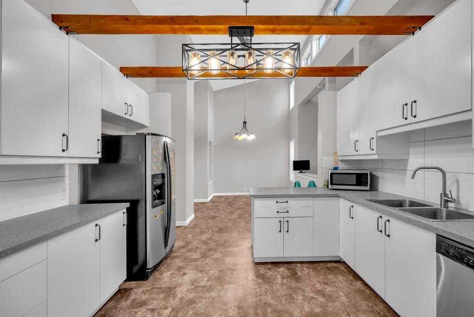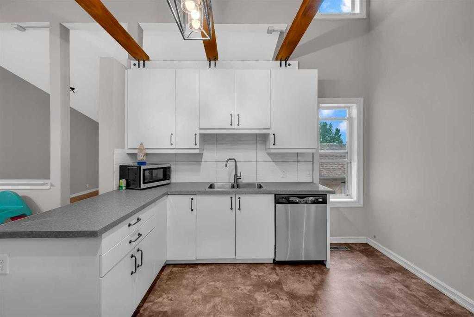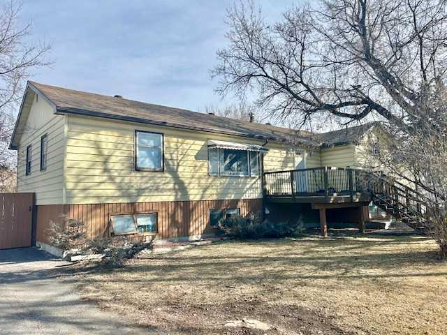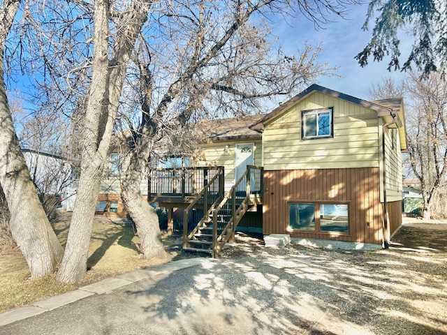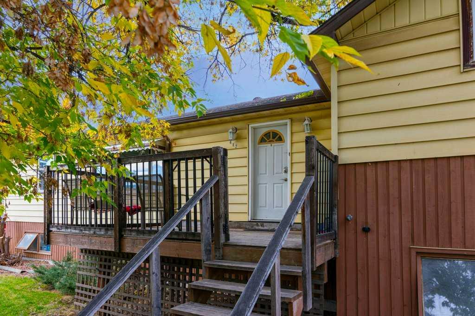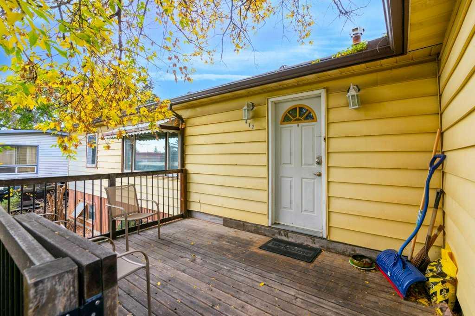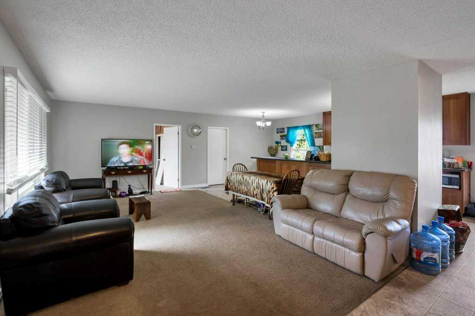213 Mountain Circle SE
Airdrie T4A 1X6
MLS® Number: A2207845
$ 499,990
4
BEDROOMS
2 + 0
BATHROOMS
1,527
SQUARE FEET
1980
YEAR BUILT
Charming & Well-Loved 2-Story Home in Meadowbrook! Open house booked from 2-4 April 5 and 6. Welcome to this beautifully maintained and full-of-character 2-story home nestled in the heart of Meadowbrook! With four spacious bedrooms and a thoughtfully designed layout, this home offers the perfect blend of comfort, charm, and functionality. Step into the inviting country-style kitchen, where you’ll find plenty of cabinet space and a warm, welcoming atmosphere—perfect for cooking and gathering with loved ones. The main floor also features a full washroom and a versatile large bedroom that can easily be used as a cozy family room, complete with a wet bar—ideal for entertaining, a coffee station, or a private guest suite. Enjoy year-round comfort with the log fireplace, creating a cozy ambiance for those chilly nights. The home also boasts a tankless hot water system for efficiency and endless hot water supply. Laundry hookups are conveniently located on both the main and basement floors for added flexibility. Outside, the massive backyard is a true highlight! With a huge composite deck, you’ll have plenty of space for outdoor gatherings, BBQs, and relaxation. The property features an extra-large 22 x 22 parking pad, perfect for building your dream shop or additional parking. The brand-new concrete driveway and walkway add to the home’s curb appeal and convenience. Unwind on the cozy front porch, where you can enjoy the tranquility of this peaceful neighborhood. Situated in an amazing location with a back lane and surrounded by mature trees, this home offers privacy, charm, and accessibility. Don’t miss this opportunity to own a well-loved and meticulously cared-for home in Meadowbrook. Book your showing today!
| COMMUNITY | Meadowbrook |
| PROPERTY TYPE | Detached |
| BUILDING TYPE | House |
| STYLE | 2 Storey |
| YEAR BUILT | 1980 |
| SQUARE FOOTAGE | 1,527 |
| BEDROOMS | 4 |
| BATHROOMS | 2.00 |
| BASEMENT | Full, Unfinished |
| AMENITIES | |
| APPLIANCES | Dishwasher, Electric Stove, Refrigerator, Window Coverings |
| COOLING | None |
| FIREPLACE | Great Room, Stone, Wood Burning |
| FLOORING | Carpet, Hardwood |
| HEATING | Forced Air, Natural Gas |
| LAUNDRY | In Basement |
| LOT FEATURES | Back Lane, Back Yard, Level, See Remarks |
| PARKING | Alley Access, Driveway, Off Street, Parking Pad |
| RESTRICTIONS | None Known |
| ROOF | Asphalt Shingle |
| TITLE | Fee Simple |
| BROKER | Royal LePage Benchmark |
| ROOMS | DIMENSIONS (m) | LEVEL |
|---|---|---|
| Dining Room | 10`10" x 7`7" | Main |
| Living Room | 20`7" x 10`4" | Main |
| Mud Room | 9`8" x 2`10" | Main |
| 3pc Bathroom | 6`6" x 5`6" | Main |
| Bedroom | 100`0" x 19`11" | Main |
| Kitchen | 100`6" x 12`8" | Main |
| Entrance | 6`7" x 3`11" | Main |
| Bedroom | 8`9" x 9`11" | Upper |
| Bedroom | 9`0" x 10`11" | Upper |
| 4pc Bathroom | 9`0" x 4`11" | Upper |
| Bedroom - Primary | 14`3" x 12`4" | Upper |


















































