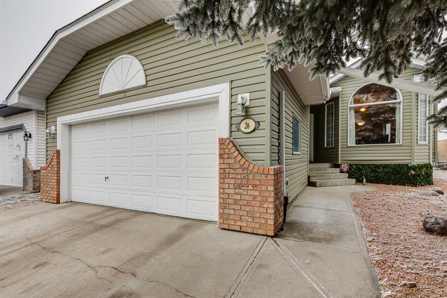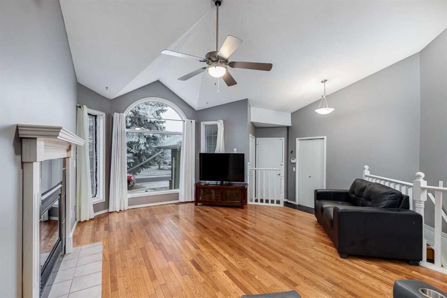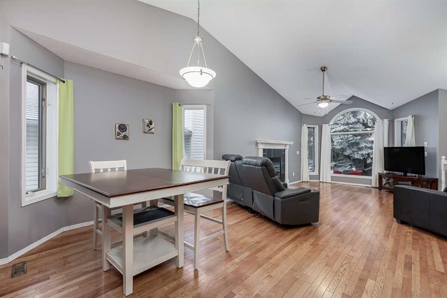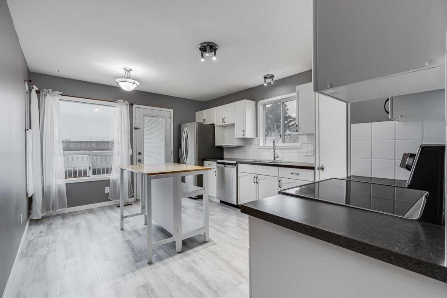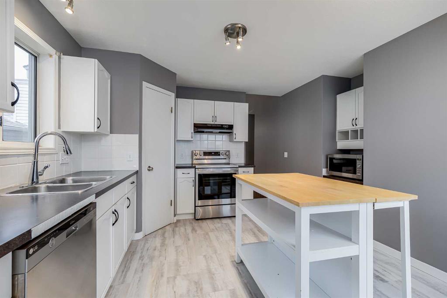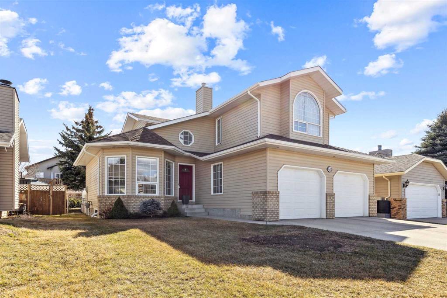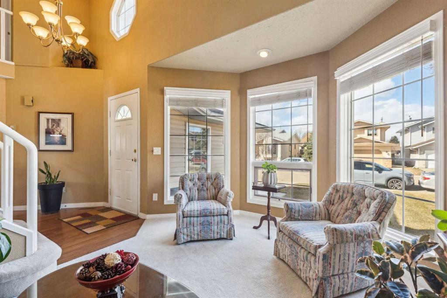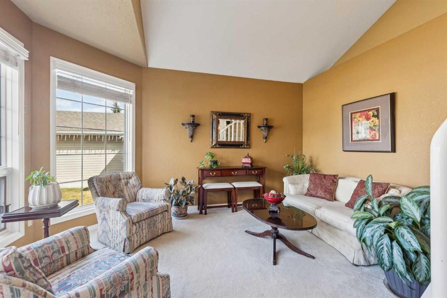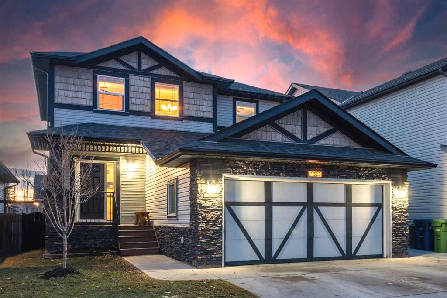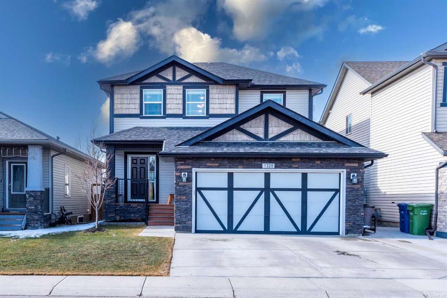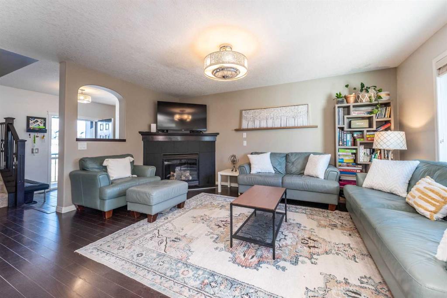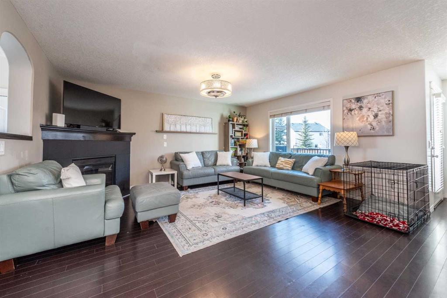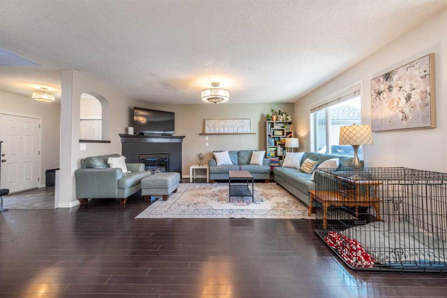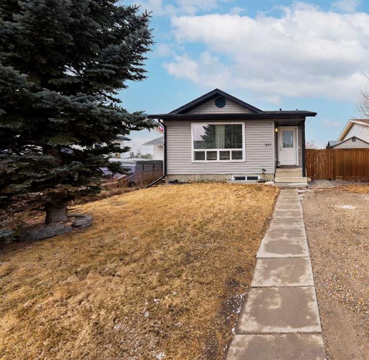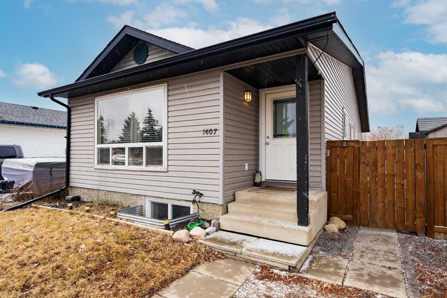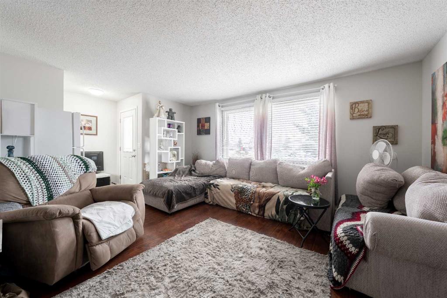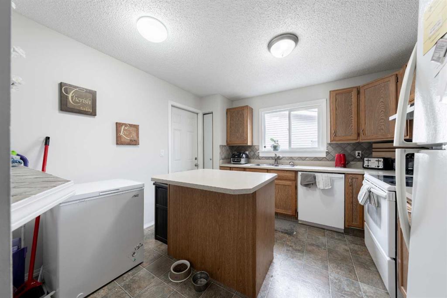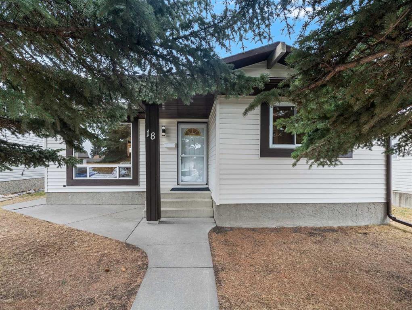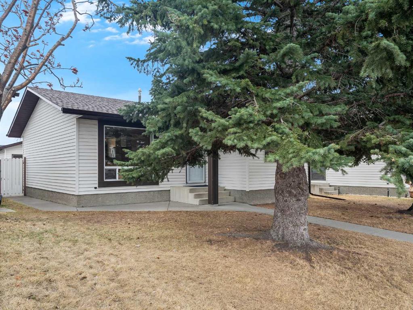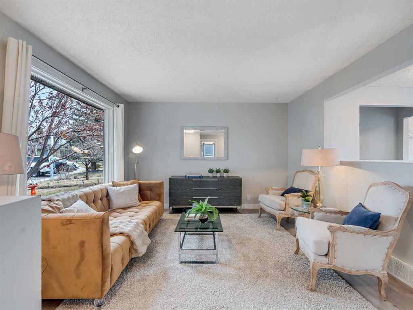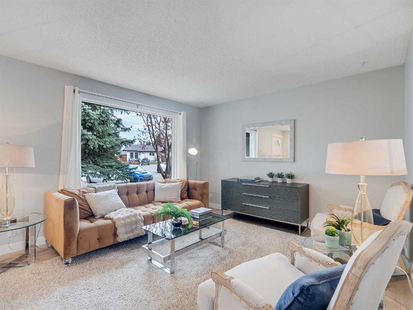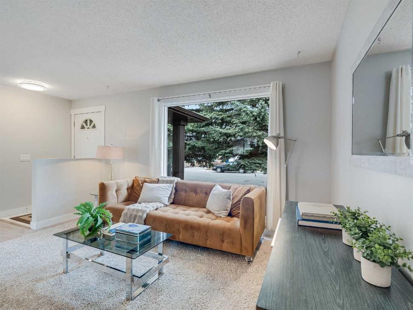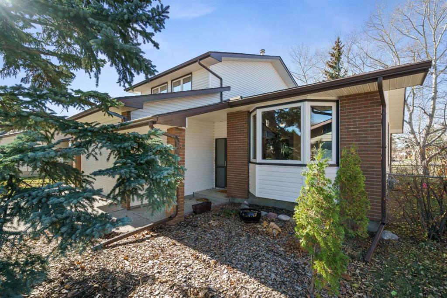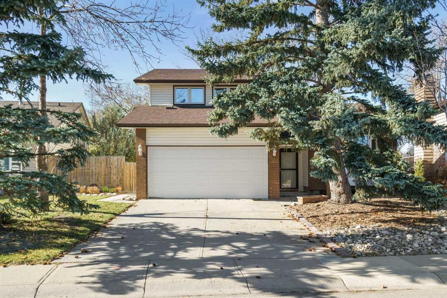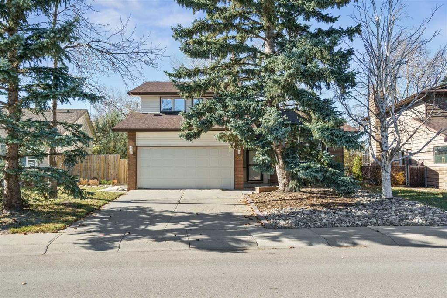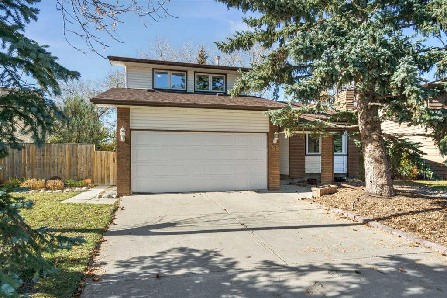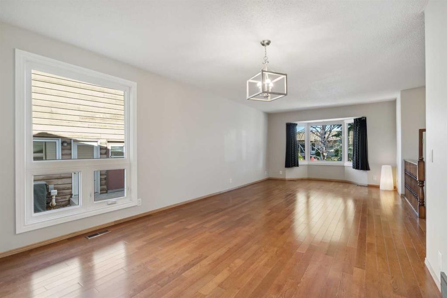78 Tipping Close SE
Airdrie T4A 2A6
MLS® Number: A2203129
$ 545,000
3
BEDROOMS
2 + 1
BATHROOMS
1993
YEAR BUILT
This stunning two-story home combines modern elegance with everyday functionality, situated in close proximity to schools and a variety of amenities. Boasting three spacious bedrooms and three luxurious bathrooms, this home offers a perfect blend of comfort and style. Key features include a double heated attached garage and air conditioning, enhancing both convenience and comfort. Upon entering, you’re welcomed by a large foyer, high ceilings, and a striking spindle staircase. The main level is a showstopper, featuring a spacious living room with a beautiful electric fireplace, creating a cozy ambiance. The well-appointed kitchen and dining area are ideal for family meals and entertaining. The main floor also includes a spacious laundry area for added convenience. The unfinished basement offers endless possibilities for customization, allowing you to create a space that suits your unique needs and lifestyle. Step outside to the large private backyard, complete with a deck perfect for outdoor gatherings and relaxation. Nestled on a quiet street, this home is meticulously maintained, move-in ready, and offers a fresh, clean aesthetic. Combining classy, comfort, and practicality, it’s an exceptional choice for families or anyone looking to settle in Airdrie's vibrant community.
| COMMUNITY | Thorburn |
| PROPERTY TYPE | Detached |
| BUILDING TYPE | House |
| STYLE | 2 Storey |
| YEAR BUILT | 1993 |
| SQUARE FOOTAGE | 1,532 |
| BEDROOMS | 3 |
| BATHROOMS | 3.00 |
| BASEMENT | Full, Unfinished |
| AMENITIES | |
| APPLIANCES | Central Air Conditioner, Dishwasher, Dryer, Electric Stove, Garage Control(s), Microwave, Washer, Window Coverings |
| COOLING | Central Air |
| FIREPLACE | Electric |
| FLOORING | Carpet, Laminate |
| HEATING | High Efficiency, Forced Air, Natural Gas |
| LAUNDRY | Main Level |
| LOT FEATURES | Back Yard, Landscaped, Private, Street Lighting |
| PARKING | Double Garage Attached |
| RESTRICTIONS | None Known |
| ROOF | Asphalt |
| TITLE | Fee Simple |
| BROKER | RE/MAX Key |
| ROOMS | DIMENSIONS (m) | LEVEL |
|---|---|---|
| Kitchen | 14`4" x 14`8" | Main |
| Dining Room | 10`0" x 8`7" | Main |
| Family Room | 8`8" x 13`1" | Main |
| Living Room | 12`1" x 14`5" | Main |
| Laundry | 6`7" x 5`5" | Main |
| 2pc Bathroom | 5`2" x 5`1" | Main |
| 4pc Bathroom | 4`11" x 7`3" | Second |
| Bedroom | 11`5" x 8`3" | Second |
| Bedroom | 9`6" x 9`5" | Second |
| Bedroom - Primary | 12`2" x 14`1" | Second |
| 4pc Ensuite bath | 4`10" x 7`4" | Second |

























