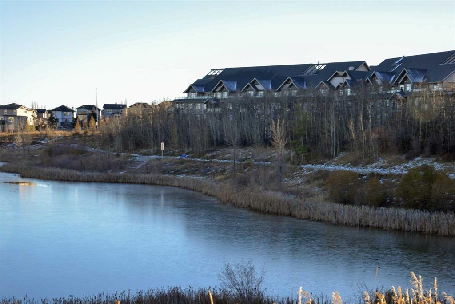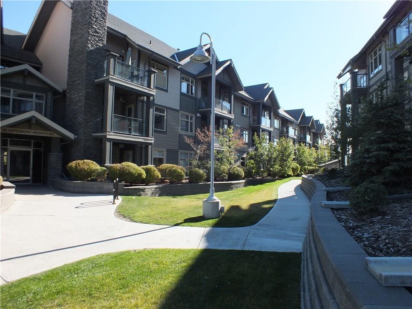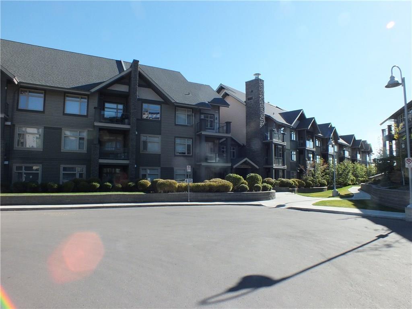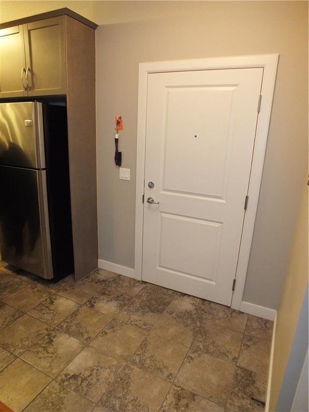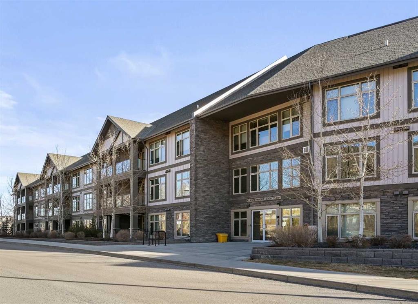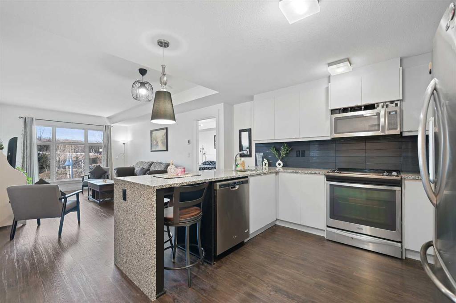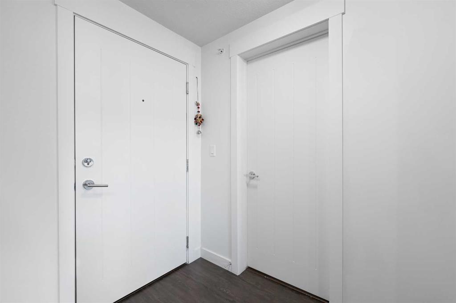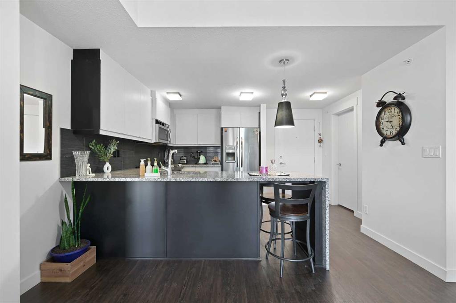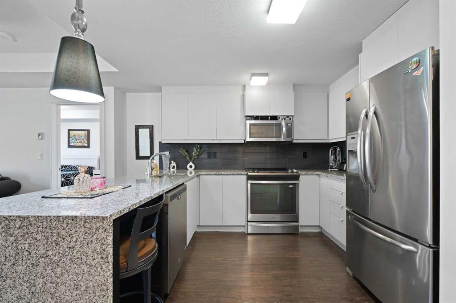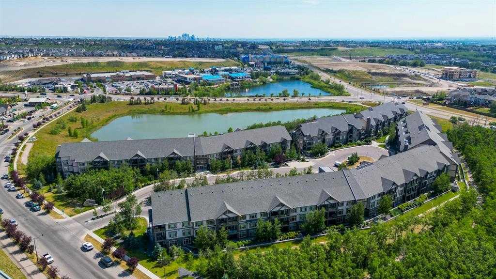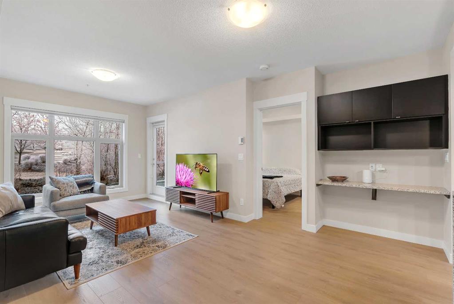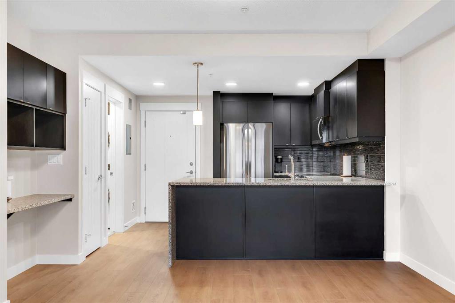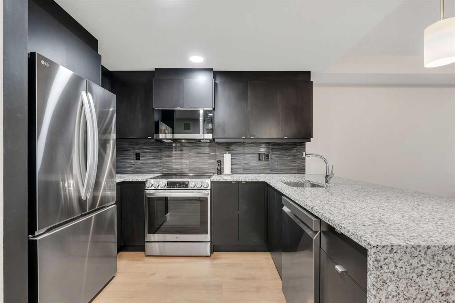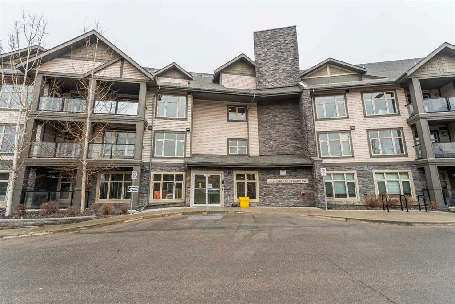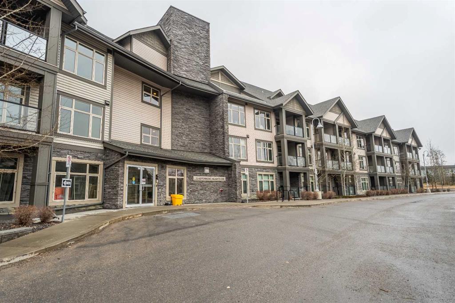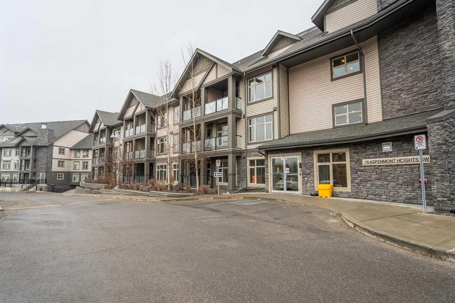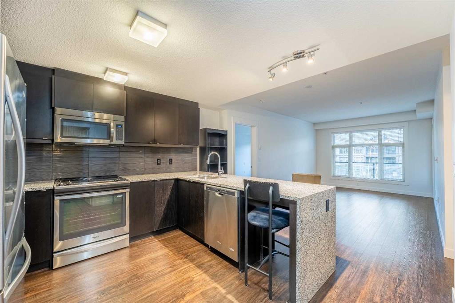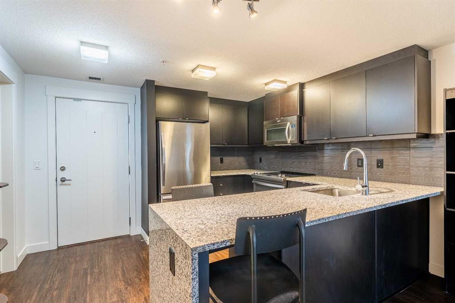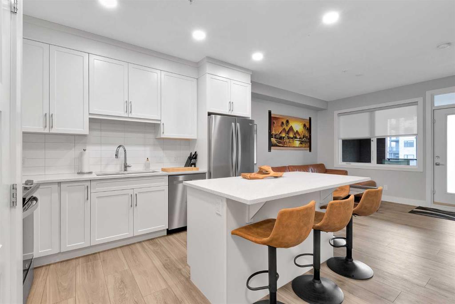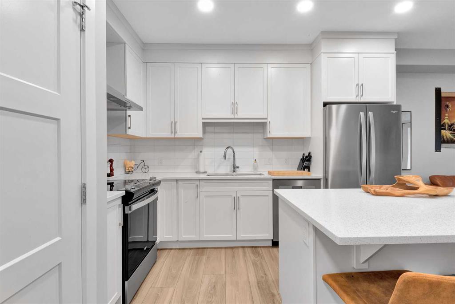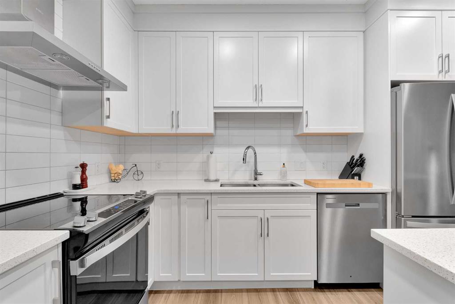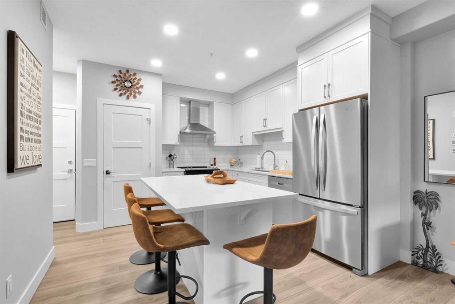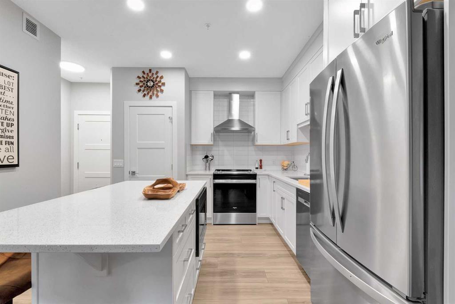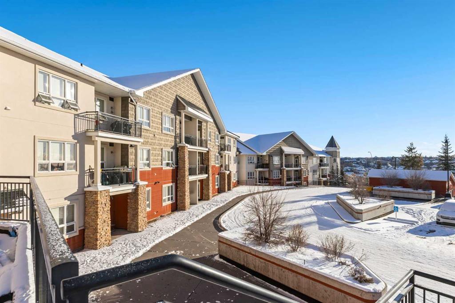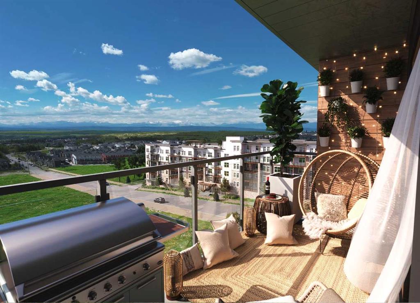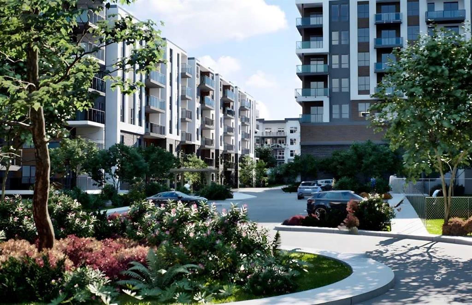212, 35 Aspenmont Heights SW
Calgary T3H 0E5
MLS® Number: A2205593
$ 410,000
2
BEDROOMS
2 + 0
BATHROOMS
2009
YEAR BUILT
Welcome to 35 Aspenmont Heights SW # 212. Charming 2-Bedroom Condo in Aspen Woods – Ideal for Living or Investing! Discover this beautifully maintained 2-bedroom, 2-bathroom apartment in the sought-after Aspen Woods community in Calgary. With 927 sq. ft. of well-designed living space, this ground-level unit offers the convenience of no stairs or elevator access, perfect for all lifestyles. The open-concept layout features 9' ceilings, fresh paint, and brand-new flooring, creating a bright and inviting atmosphere. The modern kitchen boasts long cabinets for ample storage, while large windows provide serene views of the lush green space outside. Enjoy the added perks of a titled parking spot and assigned storage. The condo amenities include a fully equipped fitness facility and a guest suite available for rent — ideal for hosting visitors. Located minutes from Aspen Landing Shopping Centre, C-Train access, and a variety of restaurants, cafes, and schools, this prime location also offers easy access to Stoney Trail and 17 Ave. Whether you're seeking a comfortable home or a valuable rental investment, this unit has it all! Don’t miss out — schedule your viewing today!
| COMMUNITY | Aspen Woods |
| PROPERTY TYPE | Apartment |
| BUILDING TYPE | Low Rise (2-4 stories) |
| STYLE | Single Level Unit |
| YEAR BUILT | 2009 |
| SQUARE FOOTAGE | 927 |
| BEDROOMS | 2 |
| BATHROOMS | 2.00 |
| BASEMENT | |
| AMENITIES | |
| APPLIANCES | Dryer, Electric Stove, Microwave Hood Fan, Refrigerator, Washer |
| COOLING | None |
| FIREPLACE | N/A |
| FLOORING | Carpet, Laminate, Tile |
| HEATING | Baseboard |
| LAUNDRY | In Unit |
| LOT FEATURES | |
| PARKING | Parkade, Underground |
| RESTRICTIONS | Board Approval |
| ROOF | |
| TITLE | Fee Simple |
| BROKER | CIR Realty |
| ROOMS | DIMENSIONS (m) | LEVEL |
|---|---|---|
| Dining Room | 7`0" x 10`0" | Main |
| Living Room | 11`0" x 14`9" | Main |
| Bedroom - Primary | 9`3" x 13`7" | Main |
| Bedroom | 9`0" x 11`2" | Main |
| 4pc Bathroom | 0`0" x 0`0" | Main |
| 4pc Ensuite bath | 0`0" x 0`0" | Main |
| Balcony | 8`3" x 9`0" | Main |





























