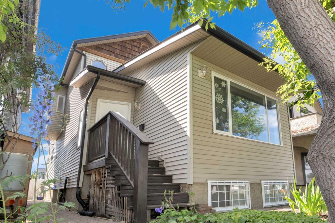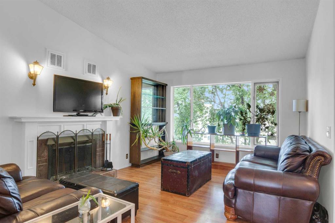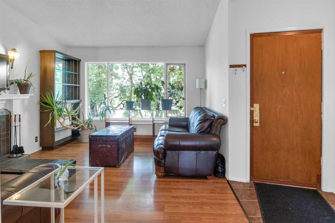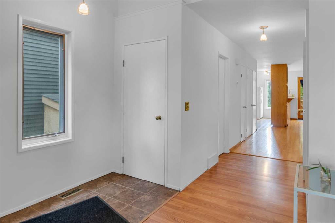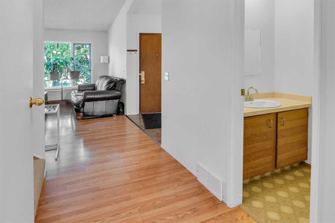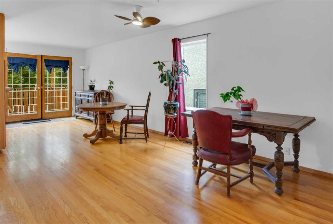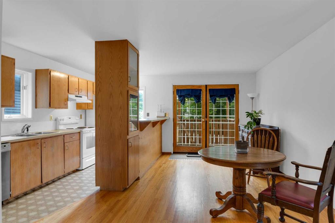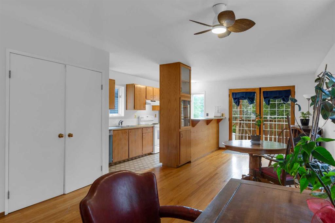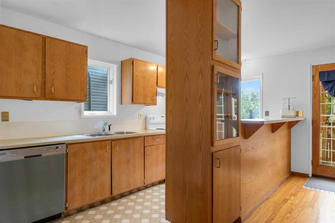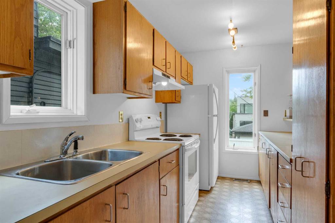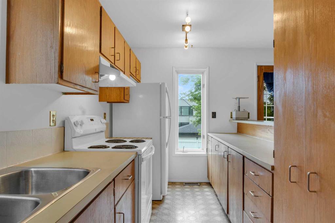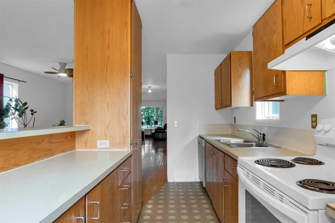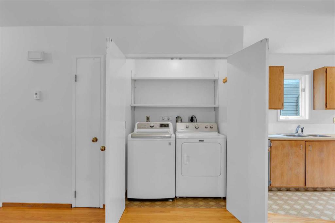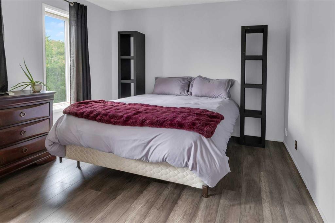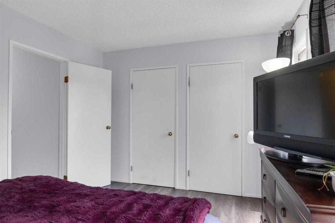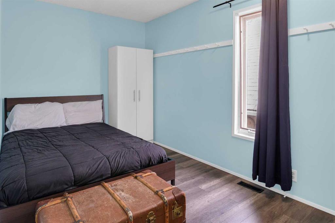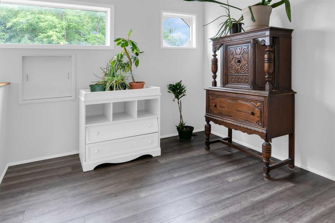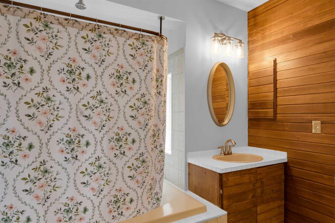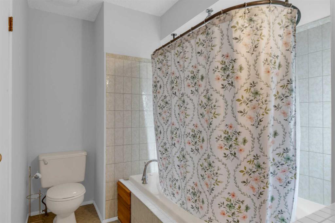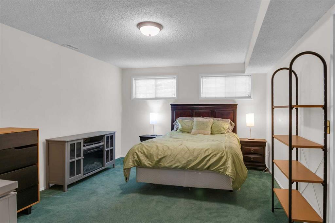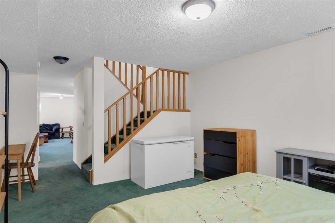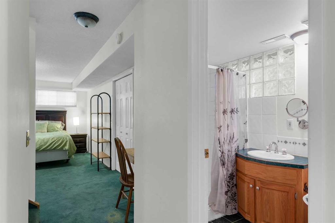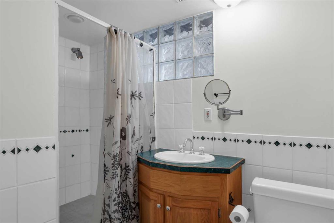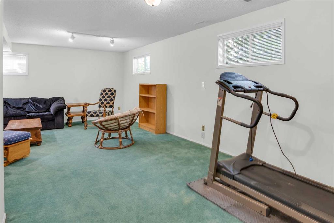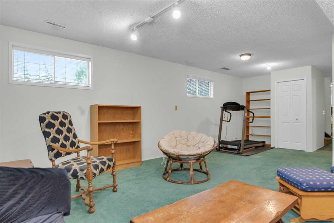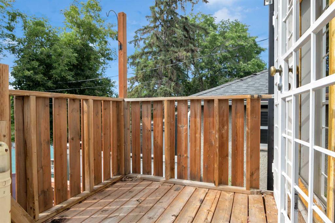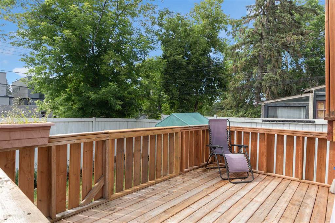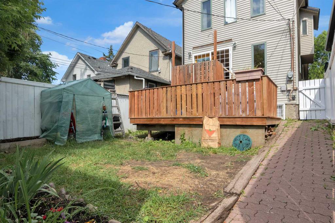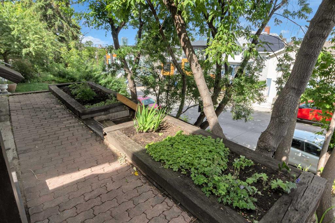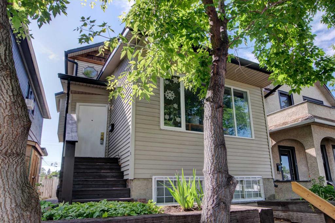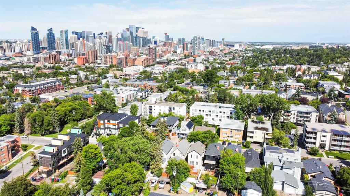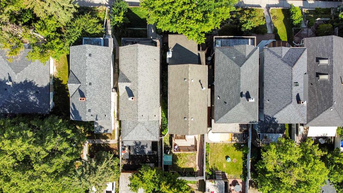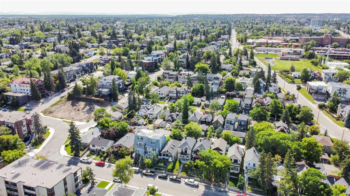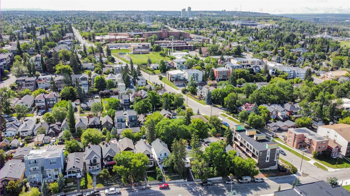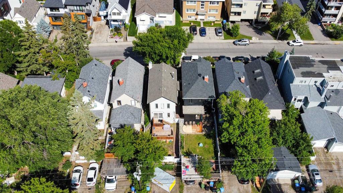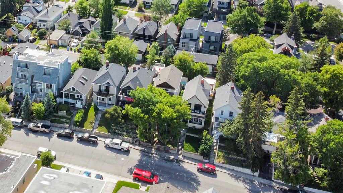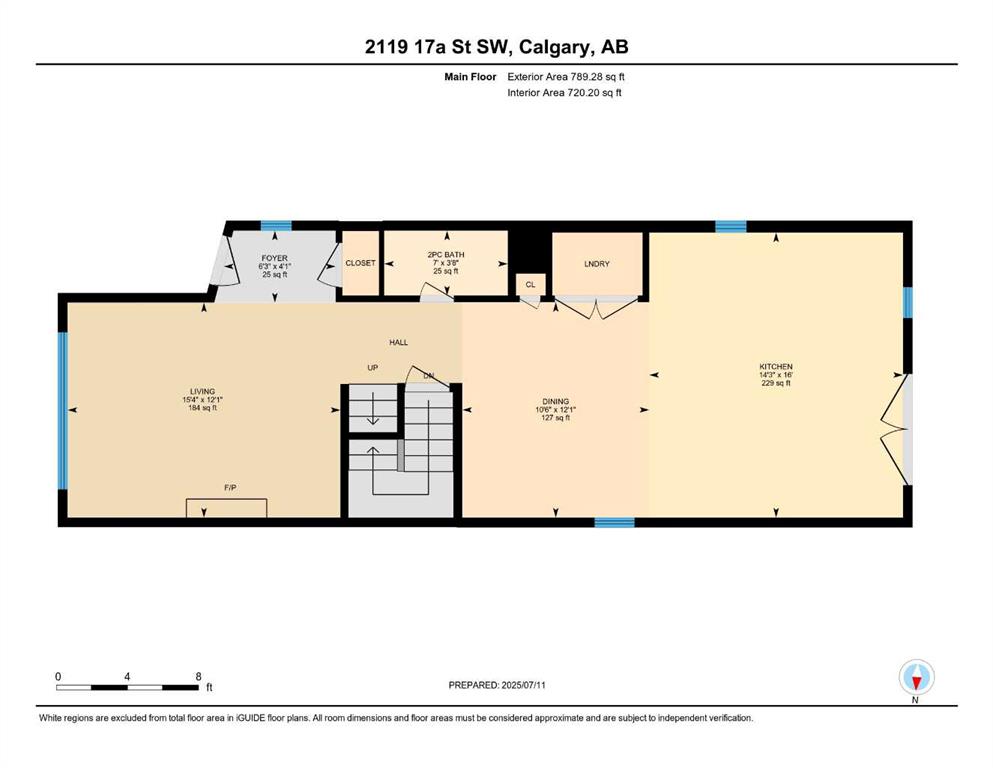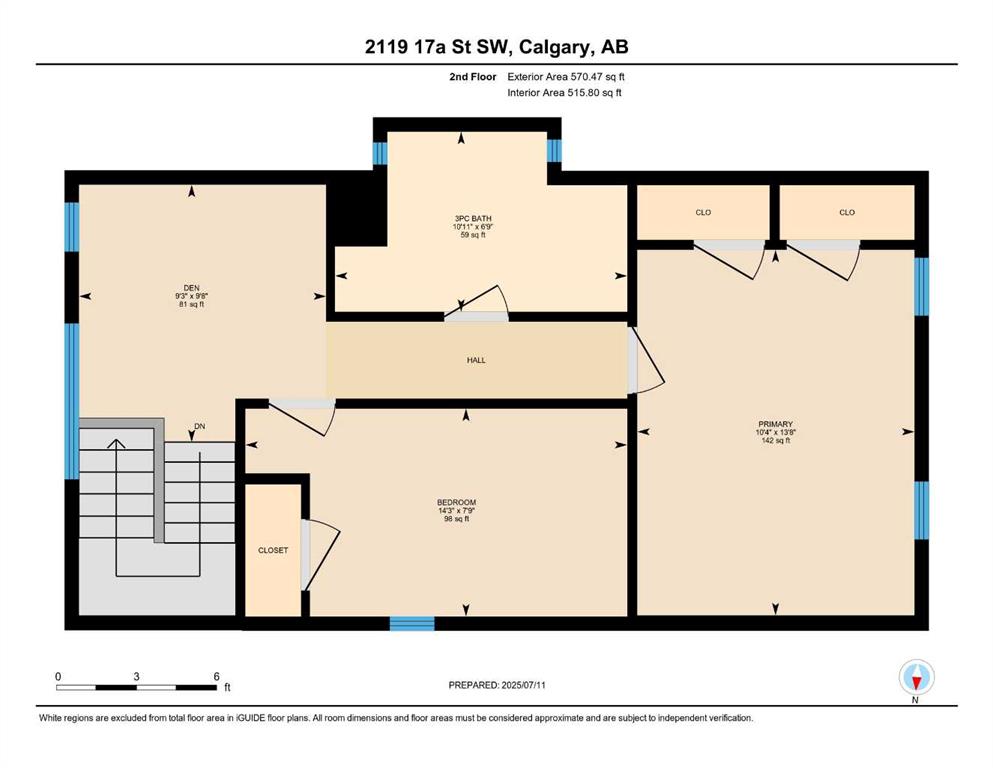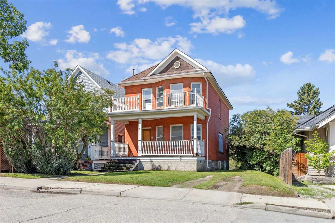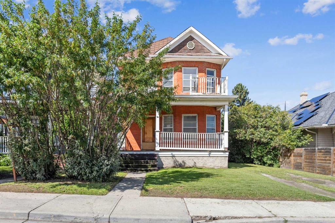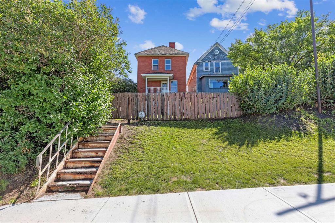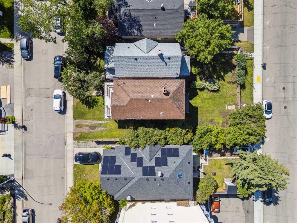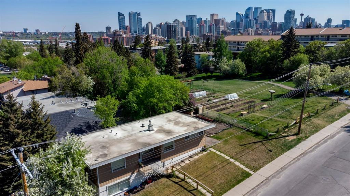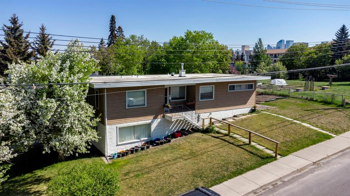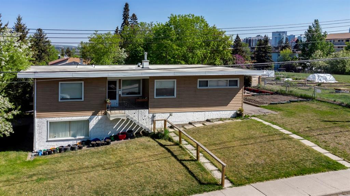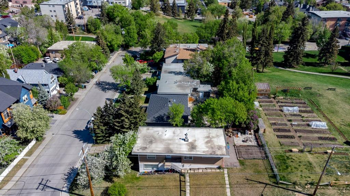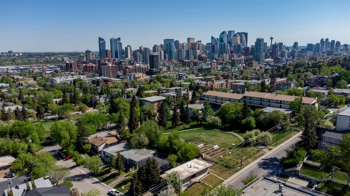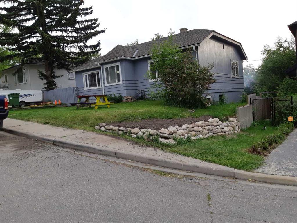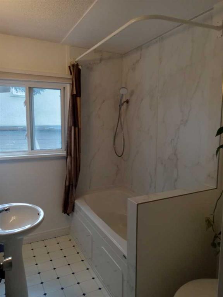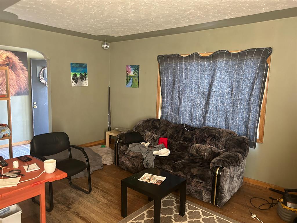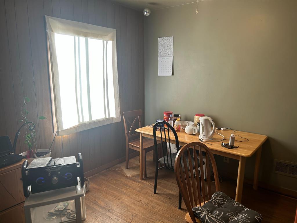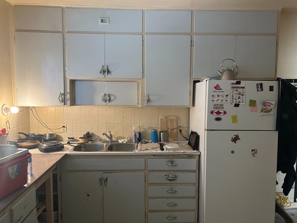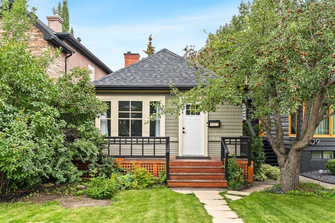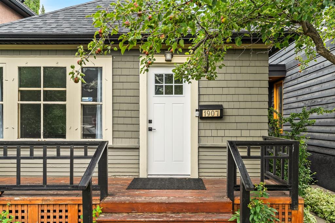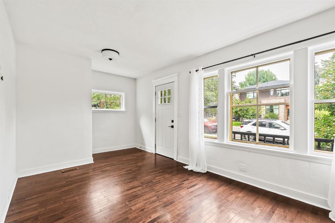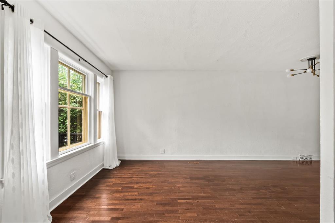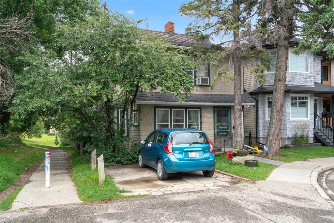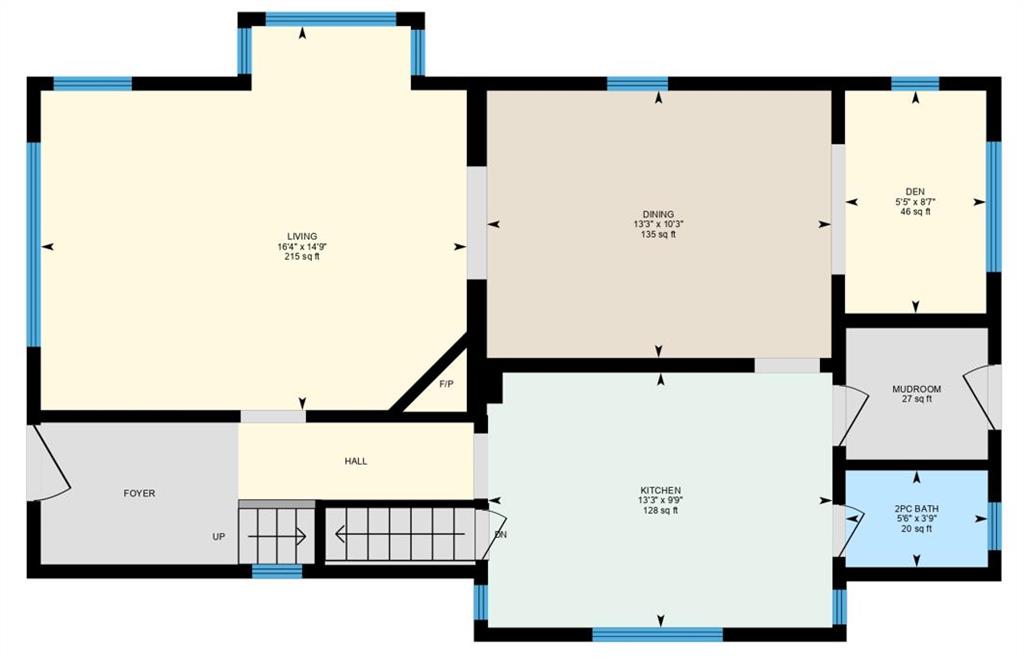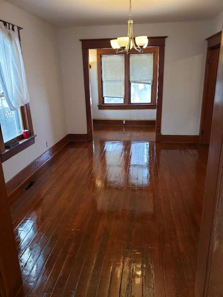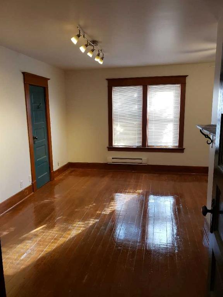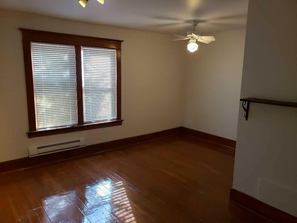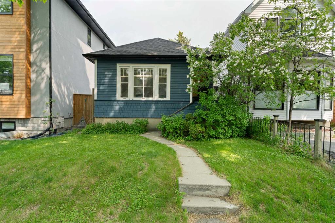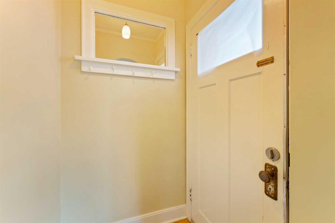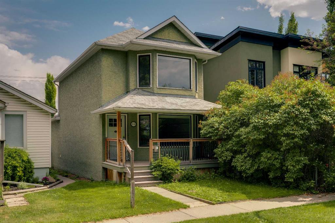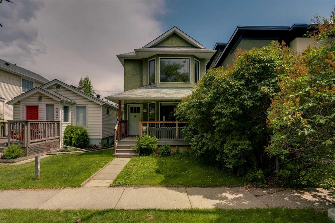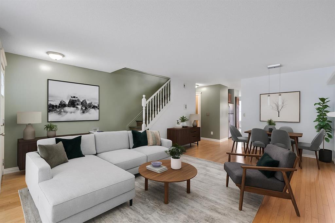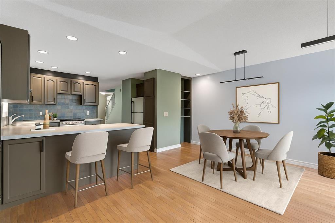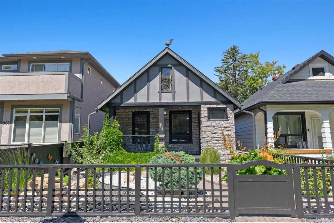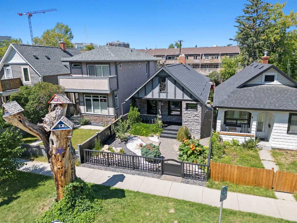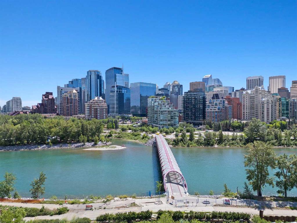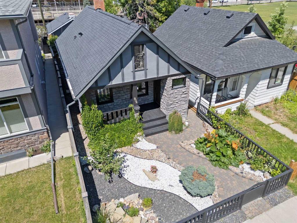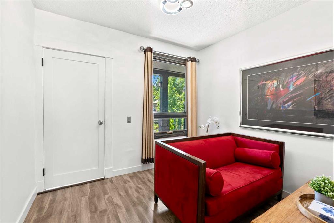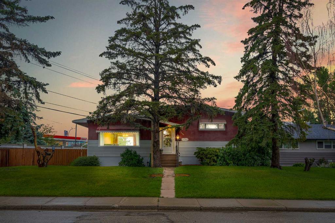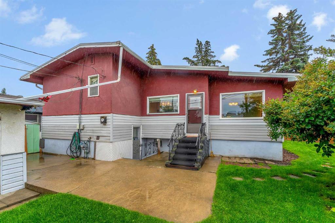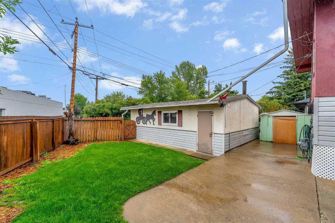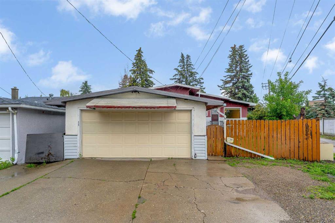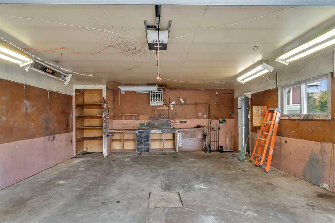2119 17A Street SW
Calgary T2T 4R9
MLS® Number: A2238730
$ 599,900
3
BEDROOMS
2 + 1
BATHROOMS
1,360
SQUARE FEET
1982
YEAR BUILT
Welcome to this beautiful two-story home located in the desirable community of Bankview boasting: a west facing back yard, vaulted ceilings and view of downtown from living room & Den, 3 spacious bedrooms, 2 1/2 bathrooms (one soaker tub one walk-in shower), main floor laundry, fully developed basement offering a cozy rec room, 3 pc bathroom & 3rd bedroom. Note all the natural light through out the main and upper floors. Do you like gardening, you will love this yard. This prime inner-city location is within walking distance to parks, schools, community gardens, the vibrant shops and restaurants on 17 avenue, LRT, public transportation, Marda Loop.
| COMMUNITY | Bankview |
| PROPERTY TYPE | Detached |
| BUILDING TYPE | House |
| STYLE | 2 Storey Split |
| YEAR BUILT | 1982 |
| SQUARE FOOTAGE | 1,360 |
| BEDROOMS | 3 |
| BATHROOMS | 3.00 |
| BASEMENT | Finished, Full |
| AMENITIES | |
| APPLIANCES | Dishwasher, Electric Stove, Range Hood, Stove(s), Washer/Dryer, Window Coverings |
| COOLING | None |
| FIREPLACE | Gas Log, Living Room |
| FLOORING | Carpet, Hardwood, Laminate |
| HEATING | Forced Air |
| LAUNDRY | Main Level |
| LOT FEATURES | Back Lane, Landscaped, Sloped |
| PARKING | Parking Pad |
| RESTRICTIONS | Encroachment, Restrictive Covenant |
| ROOF | Asphalt |
| TITLE | Fee Simple |
| BROKER | RE/MAX House of Real Estate |
| ROOMS | DIMENSIONS (m) | LEVEL |
|---|---|---|
| Game Room | 15`8" x 25`4" | Basement |
| Bedroom | 12`0" x 15`6" | Basement |
| 3pc Bathroom | 5`4" x 9`1" | Basement |
| Furnace/Utility Room | 5`4" x 6`5" | Basement |
| Foyer | 4`1" x 6`3" | Main |
| Living Room | 12`1" x 15`4" | Main |
| Dining Room | 12`1" x 10`6" | Main |
| Kitchen | 16`0" x 14`3" | Main |
| 2pc Bathroom | 3`8" x 7`0" | Main |
| Bedroom - Primary | 13`8" x 10`4" | Second |
| Bedroom | 7`9" x 14`4" | Second |
| Den | 9`8" x 9`3" | Second |
| 3pc Bathroom | 6`9" x 10`11" | Second |

