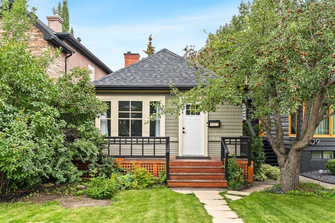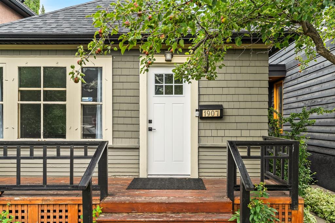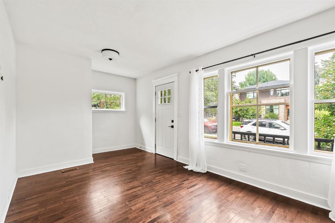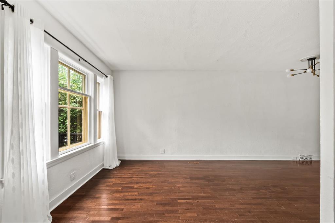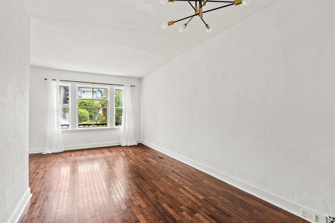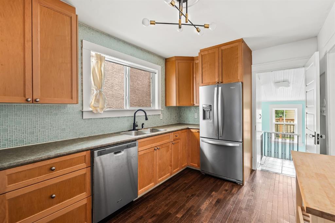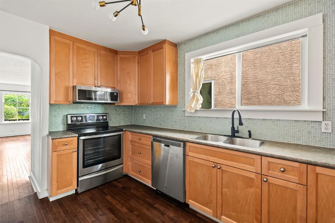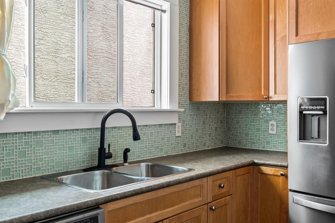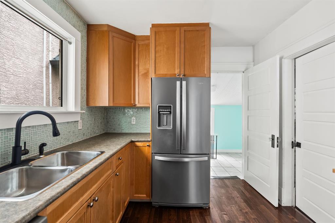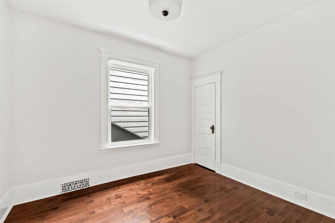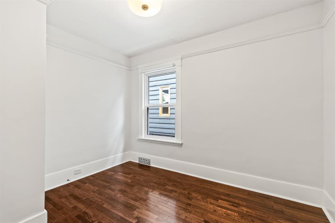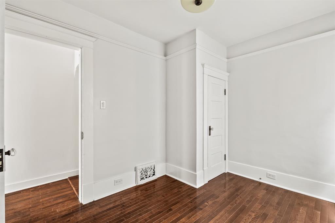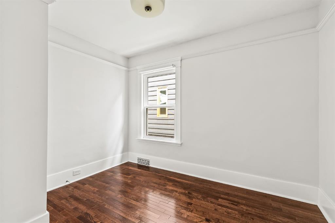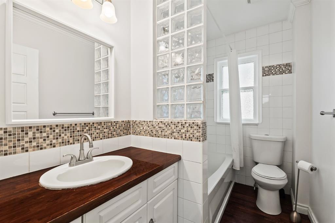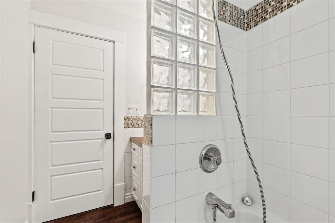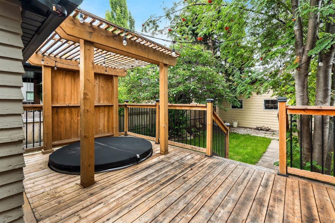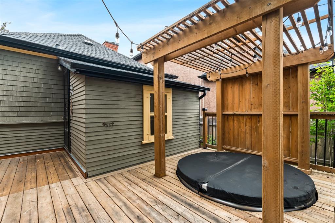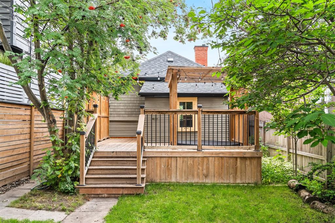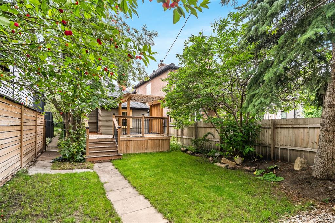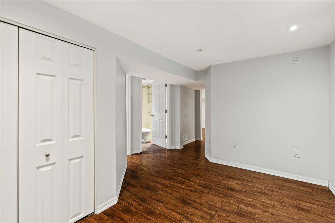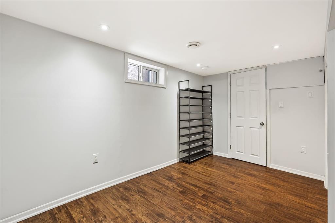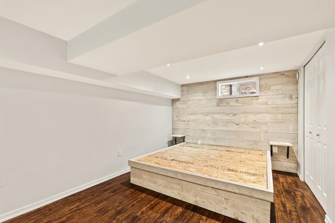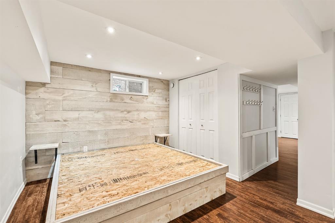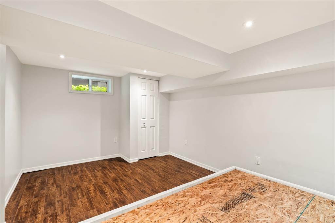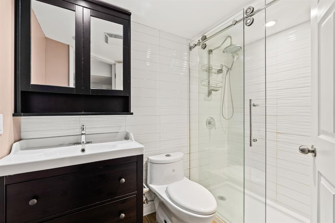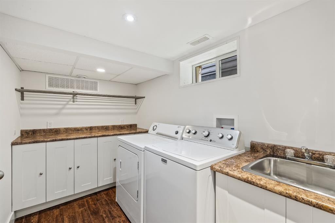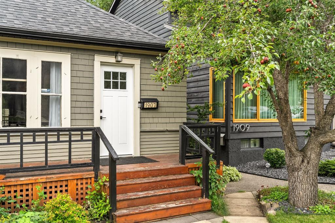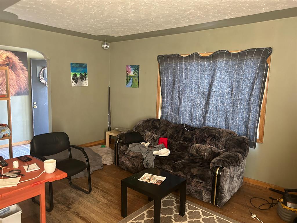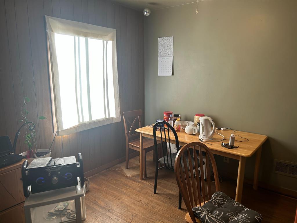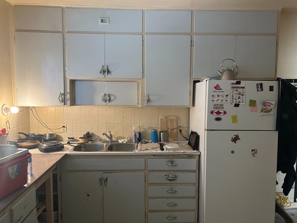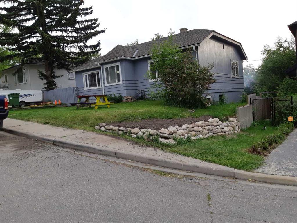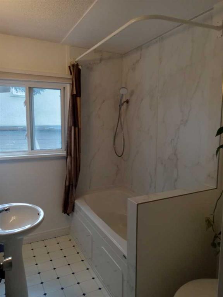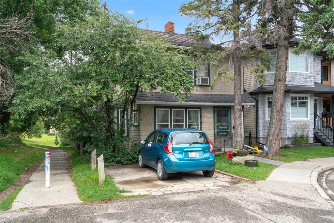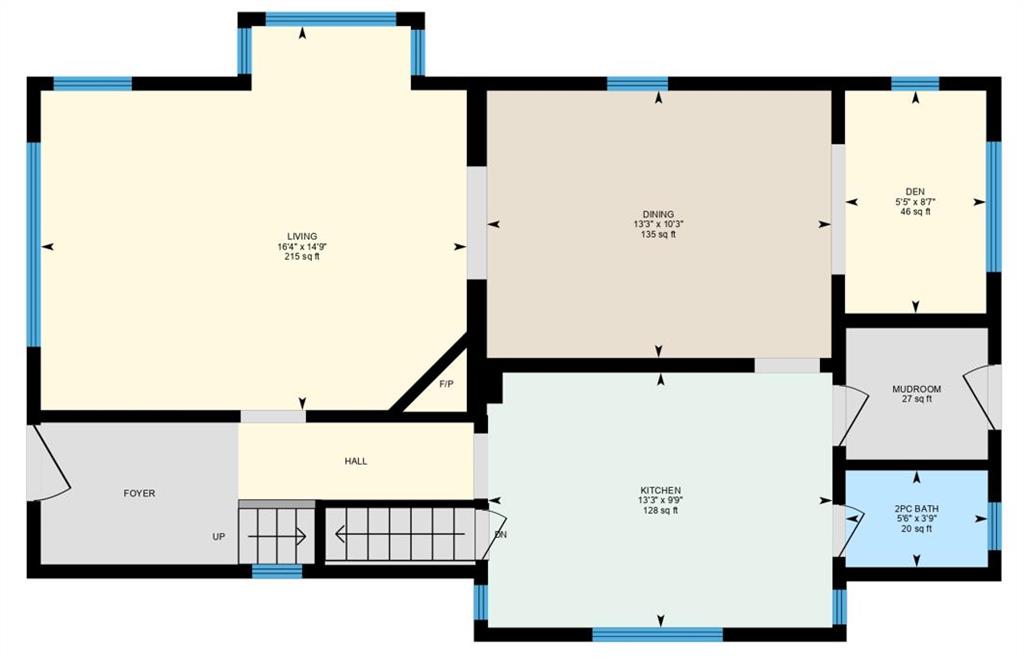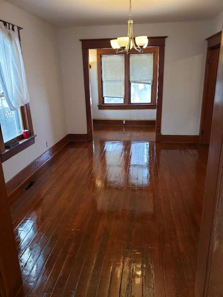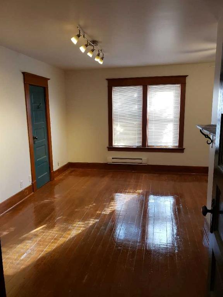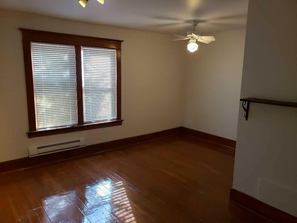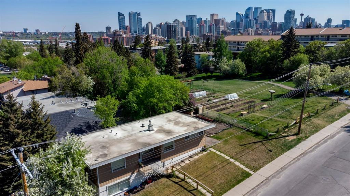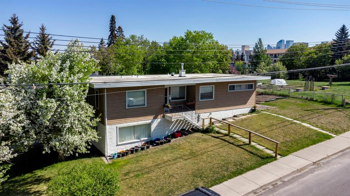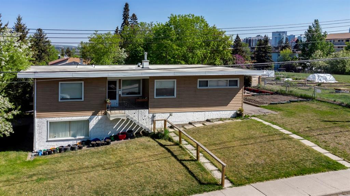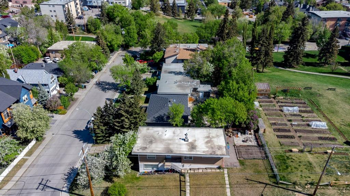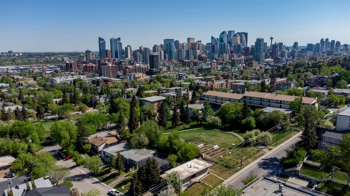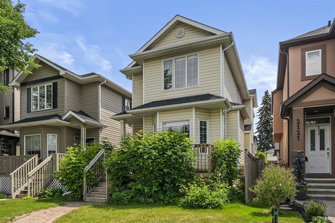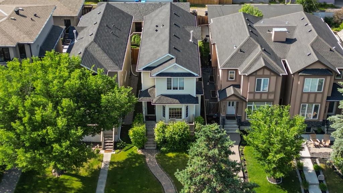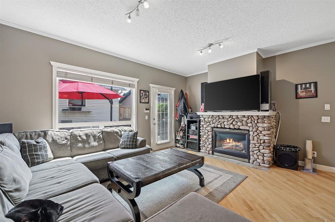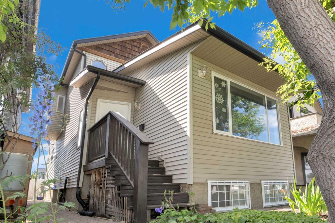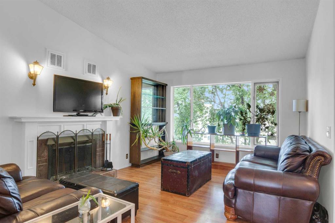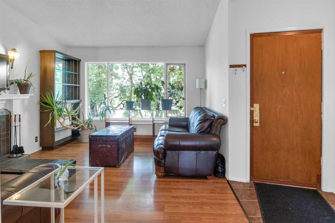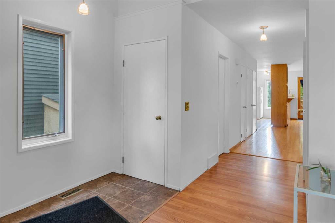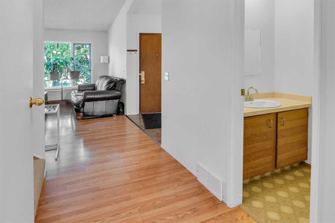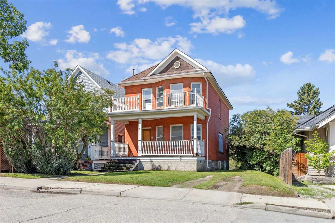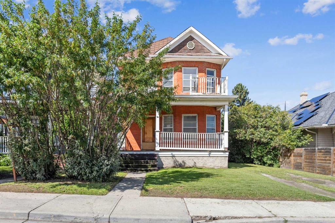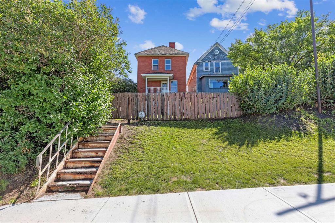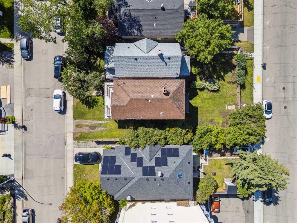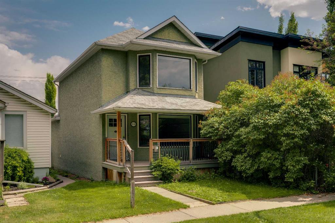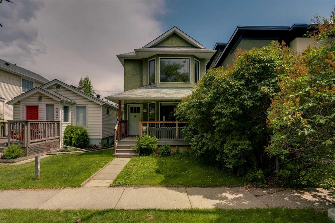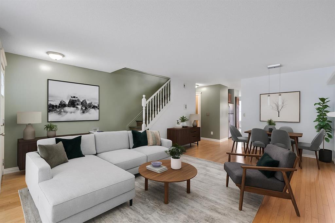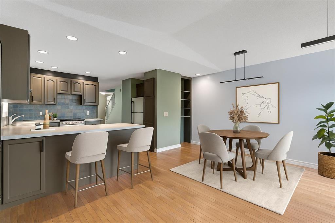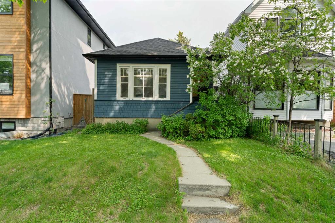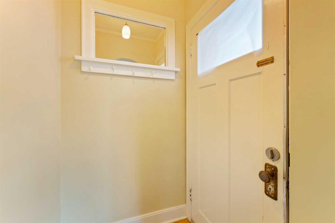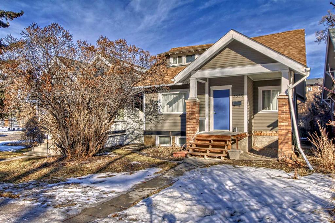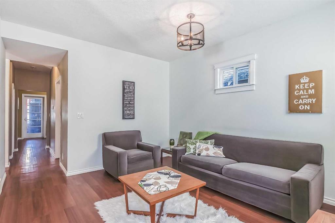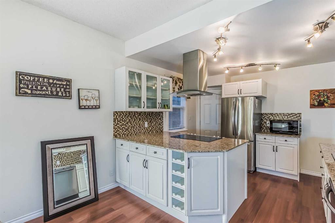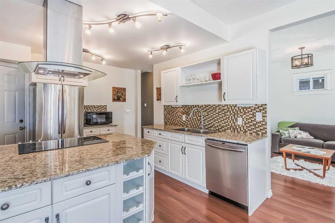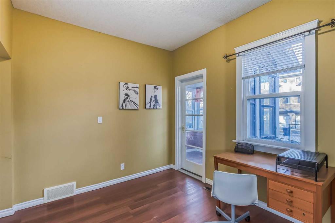1907 31 Avenue SW
Calgary T2T 1T1
MLS® Number: A2246892
$ 649,900
3
BEDROOMS
2 + 0
BATHROOMS
809
SQUARE FEET
1910
YEAR BUILT
Set on a 25-foot lot with rear southern exposure, this stand alone home offers a rare opportunity to reside in a coveted inner-city location, but without the restrictions or monthly fees of condo living. Within two blocks east you can walk to the Marda Loop Community Association with park/rink/beach volleyball courts, South Calgary Outdoor Pool, Giuffre Family Public Library, cSPACE artist collective, weekend farmers market and the Marda Loop night market. If you walk two blocks south you’ll be in the heart of what’s quickly becoming Calgary’s most vibrant culinary, shopping and entertainment district. Either way you’ll walk the tree lined streets onto your peaceful residential block, and into your vintage character home. The best part? It’s all yours. You know exactly what people mean when they say “curb appeal”. Framed by mature foliage, the upgraded exterior of the home fits in with the newer homes on the block, but certain features, like the front porch, speak to its timeless charm. The bright main floor efficiently flows from the living room to dining area and into the updated kitchen, while the two bedrooms and full bathroom are set to one side which allows for some separation. Out back is where you’re always asked, and your reply is always the same… “Yes, of course!” That’s because you do use the hot tub all the time. At first you didn’t realize how convenient it is to get in and out. Or how close the back mudroom is. Or how effective the privacy pergola conceals you. Or what length of serving table you needed to span over it so it’s like the hot tub isn’t even there when you need the extra entertaining space. You’ve been entertaining a lot too. Ever since you realized the double garage was insulated and wired for 220v so after picking up an electric heater and a golf simulator it seems you’re home is the spot to be. Which is why you also created your own little sanctuary downstairs. The room easily accommodated your king size bed. There’s a full bathroom just for you. The laundry room is right there too. Plus the lower landing is bigger than most walk-in closets. It’s so nice to have flexibility. Your neighbourhood feels like a real community and you’re worried at some point you might be bound for the suburbs… but then you remember you can just build right there… if you want to anyways. Isn’t life awesome?!
| COMMUNITY | South Calgary |
| PROPERTY TYPE | Detached |
| BUILDING TYPE | House |
| STYLE | Bungalow |
| YEAR BUILT | 1910 |
| SQUARE FOOTAGE | 809 |
| BEDROOMS | 3 |
| BATHROOMS | 2.00 |
| BASEMENT | Finished, Full |
| AMENITIES | |
| APPLIANCES | Dishwasher, Dryer, Garage Control(s), Microwave Hood Fan, Refrigerator, Stove(s), Washer, Window Coverings |
| COOLING | None |
| FIREPLACE | N/A |
| FLOORING | Ceramic Tile, Hardwood, Laminate |
| HEATING | Forced Air, Natural Gas |
| LAUNDRY | In Basement |
| LOT FEATURES | Back Yard, Rectangular Lot |
| PARKING | Alley Access, Double Garage Detached, On Street |
| RESTRICTIONS | None Known |
| ROOF | Asphalt Shingle |
| TITLE | Fee Simple |
| BROKER | Charles |
| ROOMS | DIMENSIONS (m) | LEVEL |
|---|---|---|
| 3pc Bathroom | 5`9" x 8`0" | Lower |
| Laundry | 6`2" x 10`8" | Lower |
| Bedroom - Primary | 16`2" x 10`3" | Lower |
| Living Room | 9`4" x 12`8" | Lower |
| Furnace/Utility Room | 6`9" x 6`0" | Lower |
| 4pc Bathroom | 9`0" x 5`4" | Main |
| Bedroom | 9`1" x 11`3" | Main |
| Bedroom | 9`1" x 10`3" | Main |
| Dining Room | 9`0" x 14`2" | Main |
| Kitchen | 9`0" x 113`11" | Main |
| Living Room | 18`4" x 91`11" | Main |

