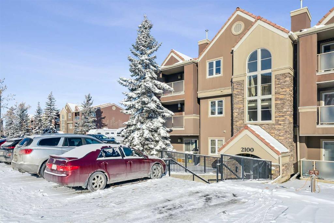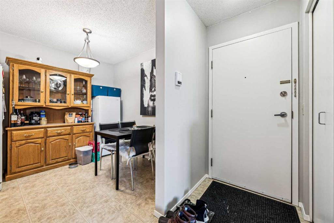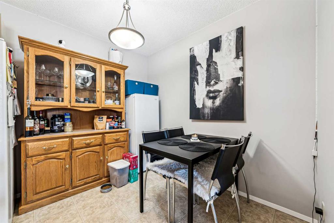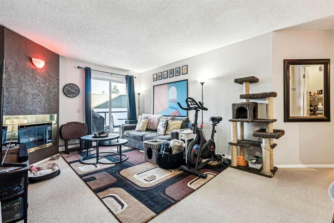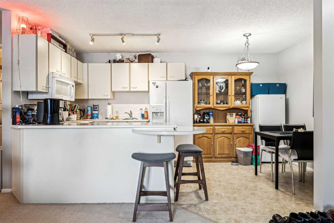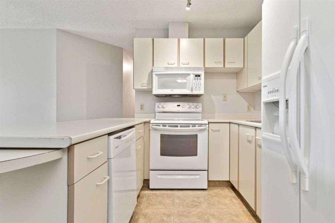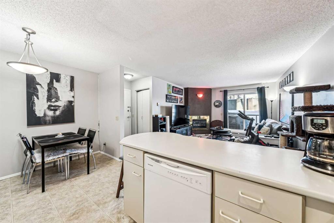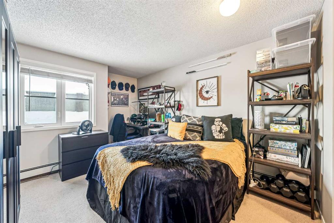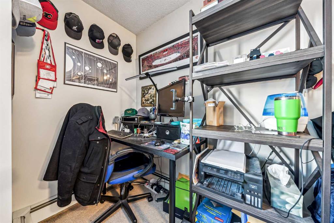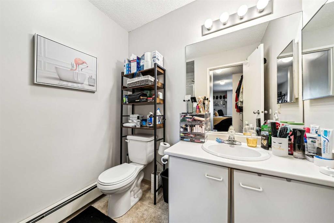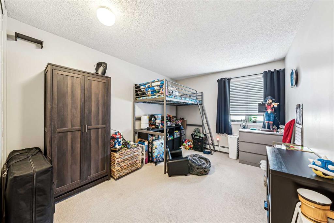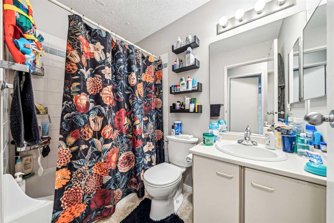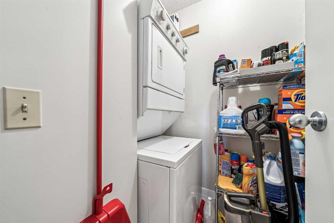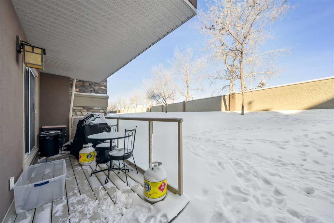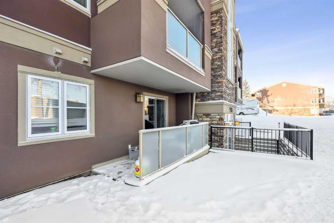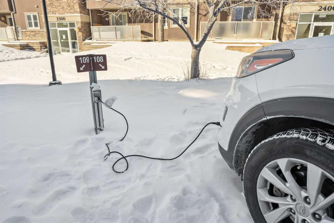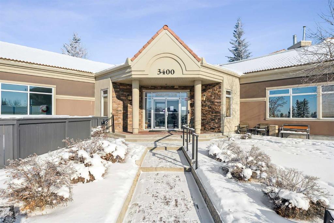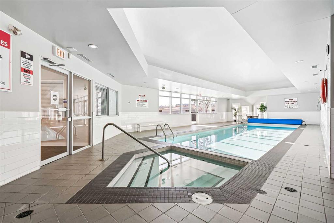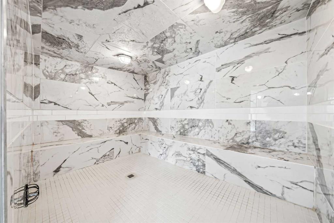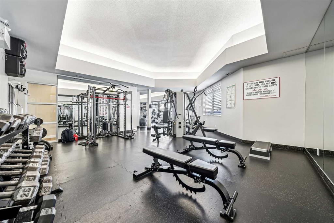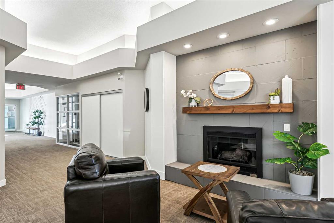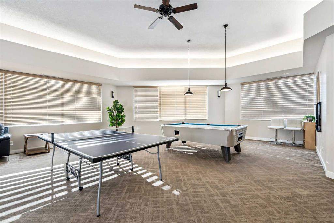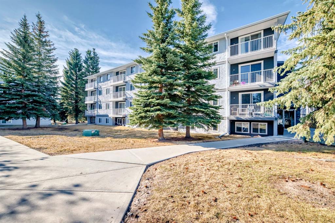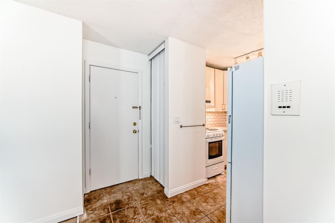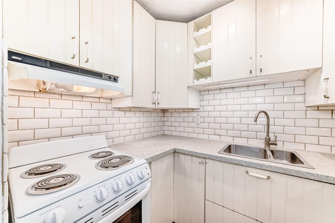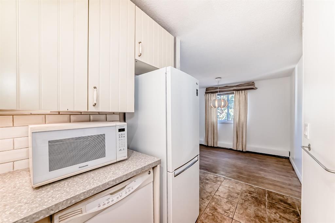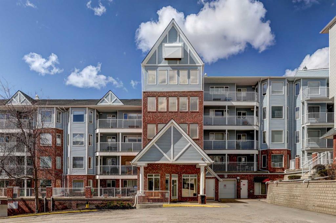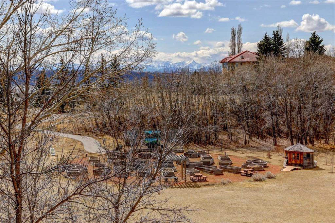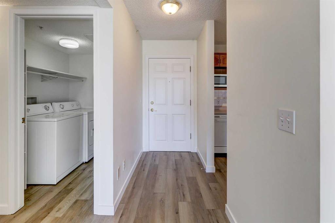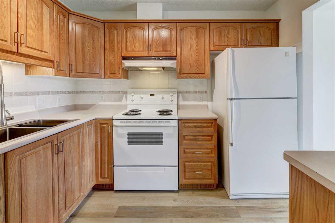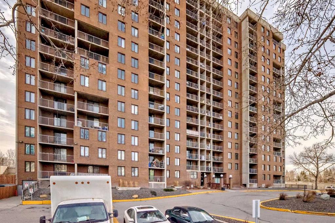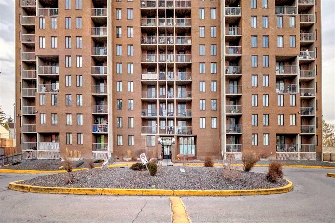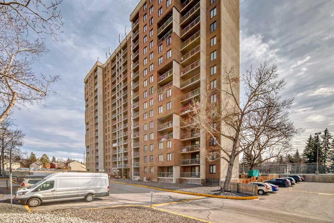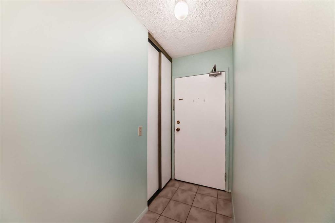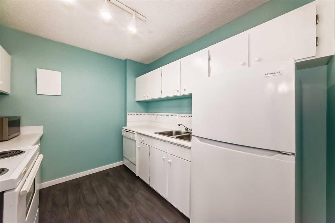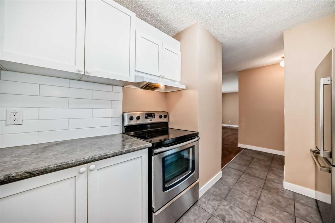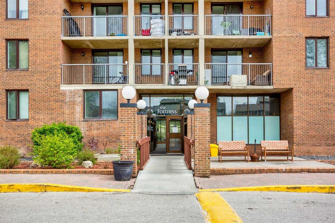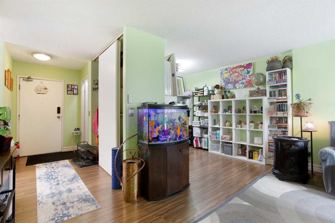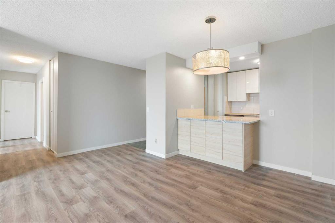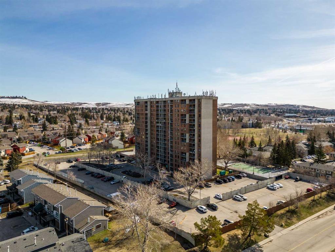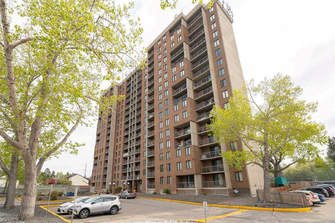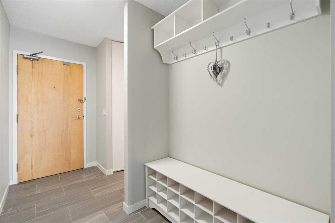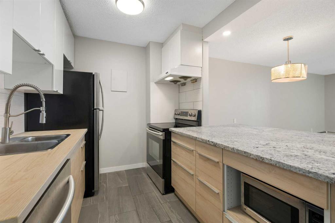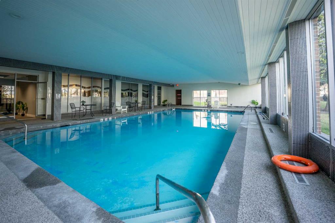2113, 2100 Edenwold Heights NW
Calgary T3A 3Y2
MLS® Number: A2195419
$ 274,900
2
BEDROOMS
2 + 0
BATHROOMS
855
SQUARE FEET
1990
YEAR BUILT
Welcome to Edgecliffe Estates in the sought after community of Edgemont. This perfectly positioned apartment is nestled at the back of the complex allowing for optimal privacy. Open concept living room and kitchen features a proper dining space and breakfast counter for socializing and family. The primary bedroom has a walk through closet and ensuite, an equally large second bedroom, full bathroom and laundry room complete your home. The well managed club house enhances your living and well being with an indoor pool, hot tub, steam room, fitness center, and recreation room featuring games tables, sitting areas and a complete kitchen for hosting. Schools, shopping nearby and professional services continue to provide a balanced lifestyle with endless opportunities.
| COMMUNITY | Edgemont |
| PROPERTY TYPE | Apartment |
| BUILDING TYPE | Low Rise (2-4 stories) |
| STYLE | Apartment |
| YEAR BUILT | 1990 |
| SQUARE FOOTAGE | 855 |
| BEDROOMS | 2 |
| BATHROOMS | 2.00 |
| BASEMENT | None |
| AMENITIES | |
| APPLIANCES | Dishwasher, Electric Stove, Microwave Hood Fan, Refrigerator, Washer/Dryer Stacked |
| COOLING | None |
| FIREPLACE | Gas, Living Room |
| FLOORING | Carpet, Linoleum |
| HEATING | Hot Water |
| LAUNDRY | In Unit |
| LOT FEATURES | |
| PARKING | Assigned, Stall |
| RESTRICTIONS | Pet Restrictions or Board approval Required |
| ROOF | Clay Tile |
| TITLE | Fee Simple |
| BROKER | Century 21 Bravo Realty |
| ROOMS | DIMENSIONS (m) | LEVEL |
|---|---|---|
| Kitchen With Eating Area | 50`7" x 26`3" | Main |
| Living Room | 42`11" x 38`7" | Main |
| Bedroom - Primary | 39`1" x 35`3" | Main |
| Bedroom | 41`10" x 31`5" | Main |
| 3pc Ensuite bath | 21`7" x 16`2" | Main |
| 4pc Bathroom | 24`7" x 16`2" | Main |

