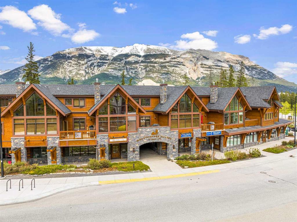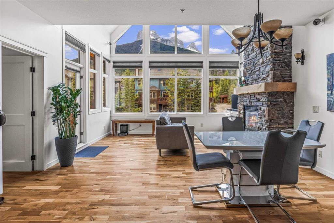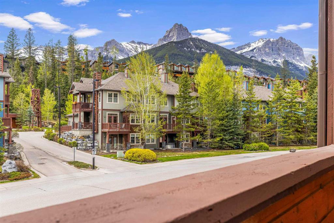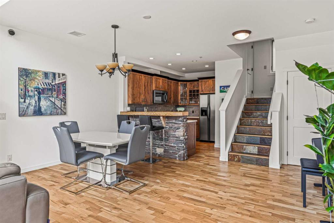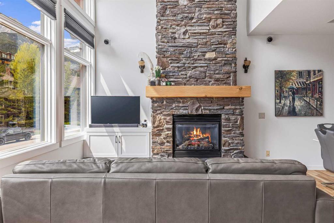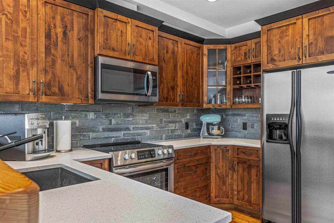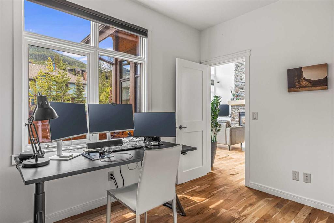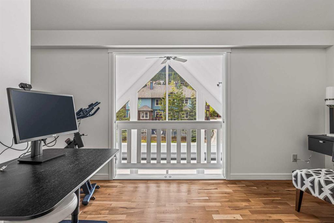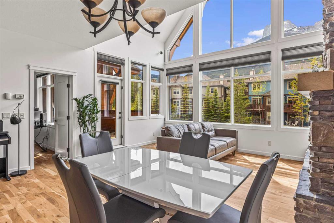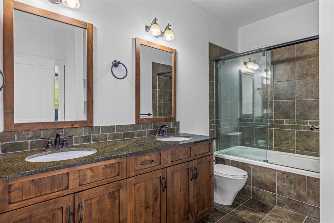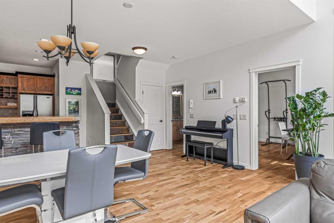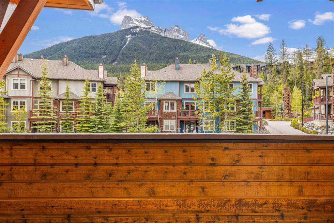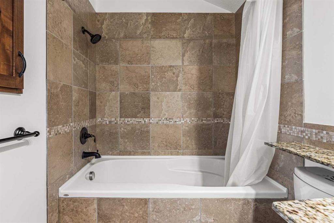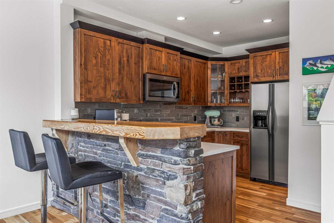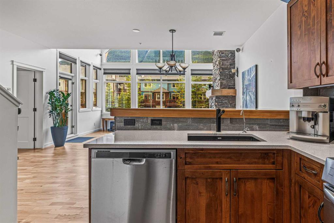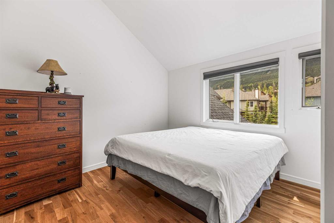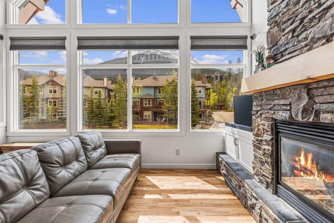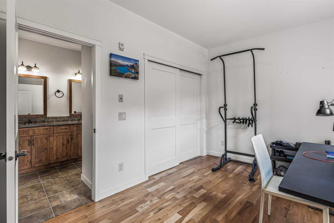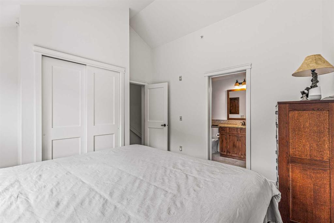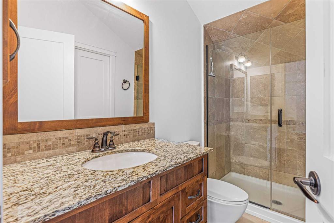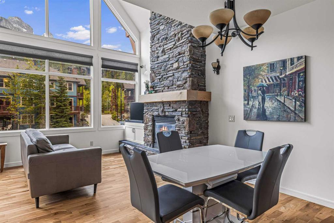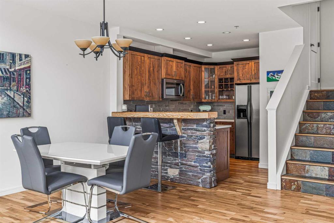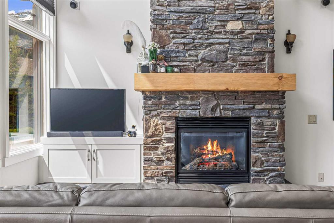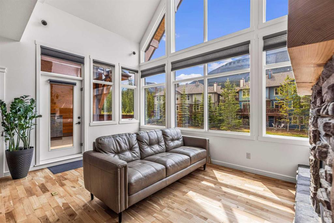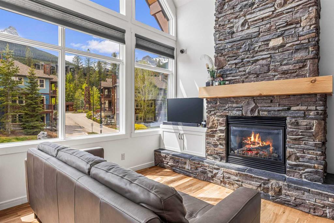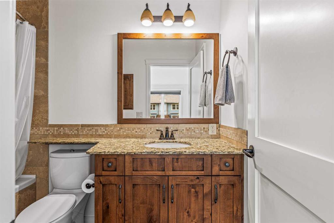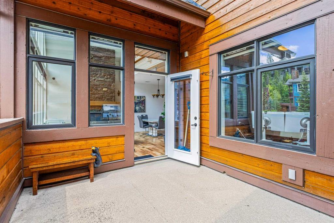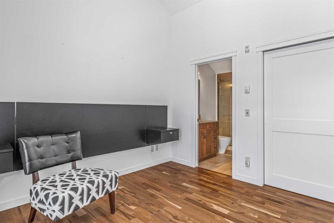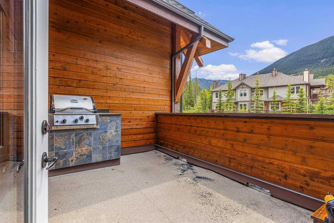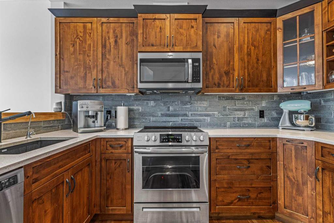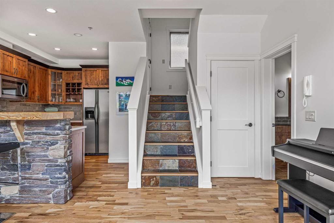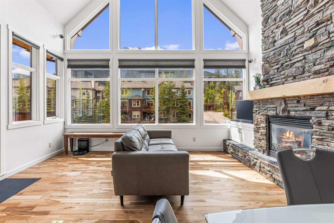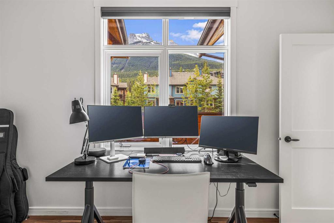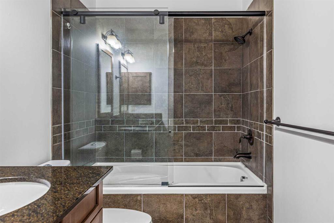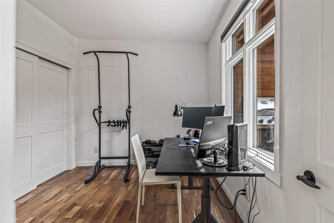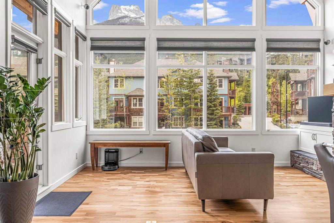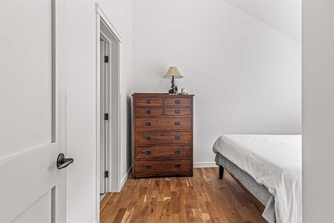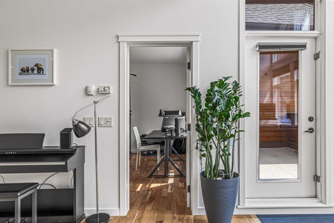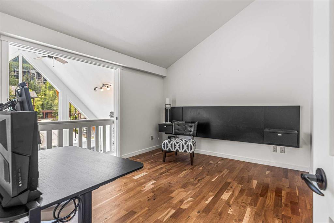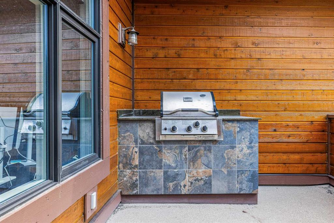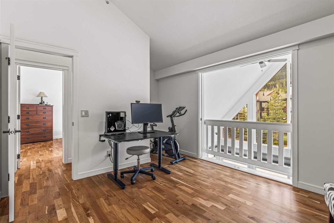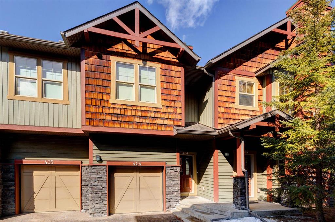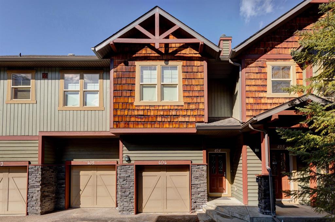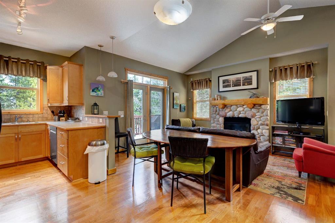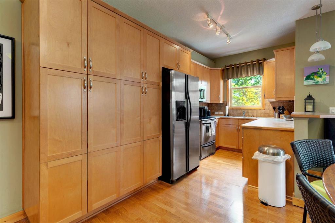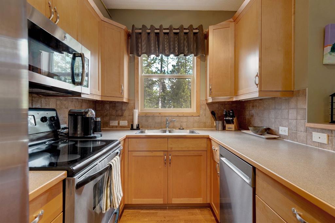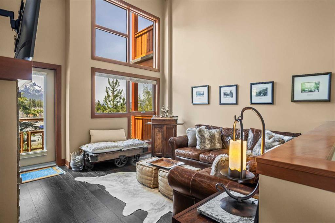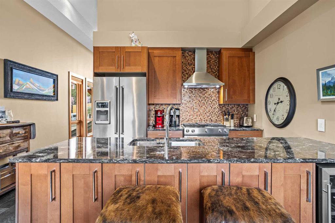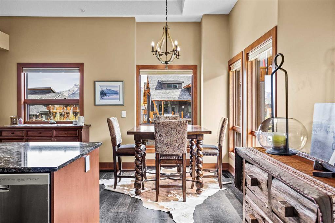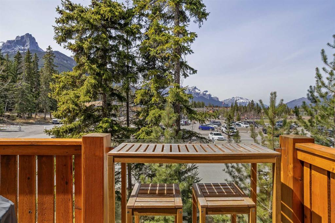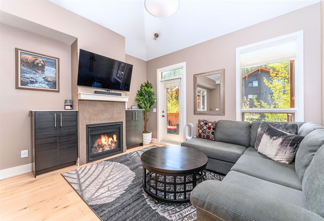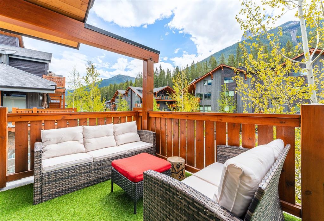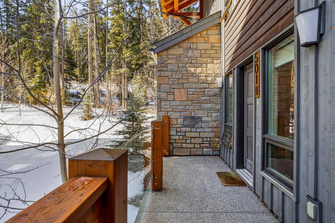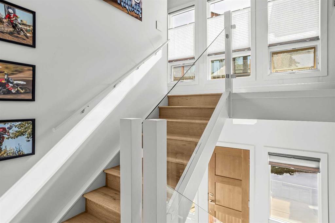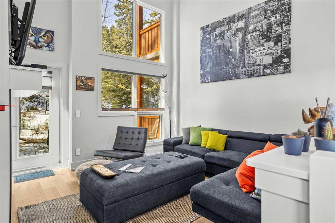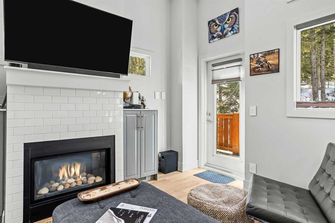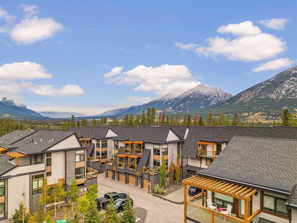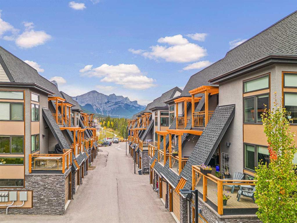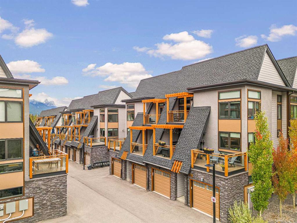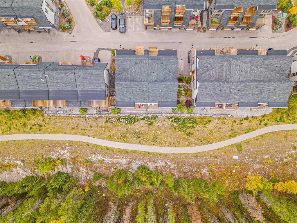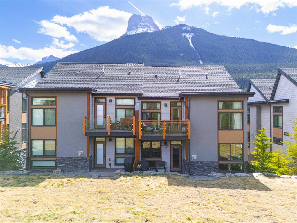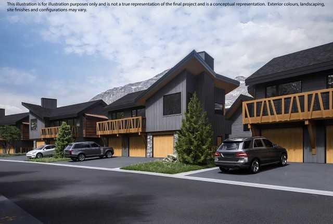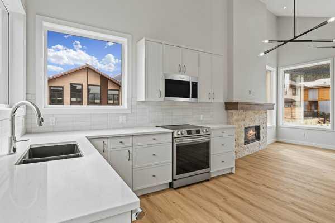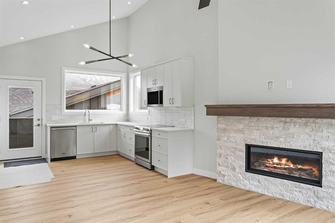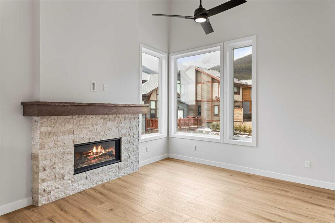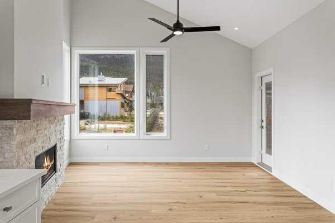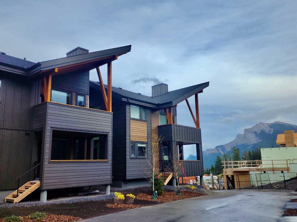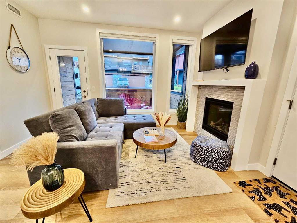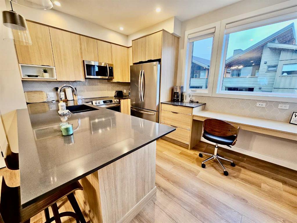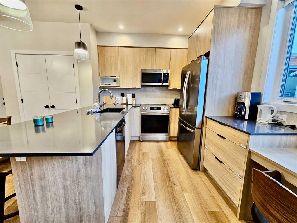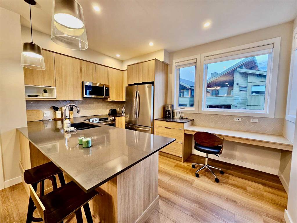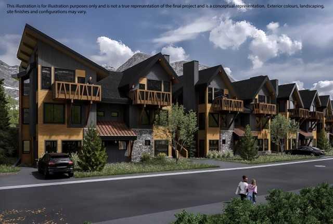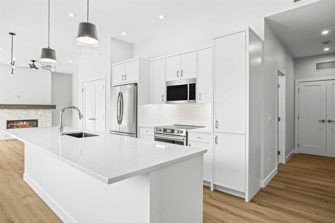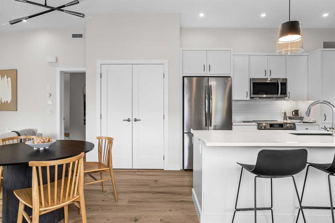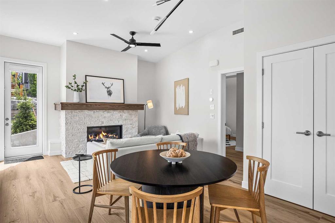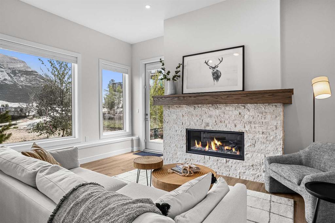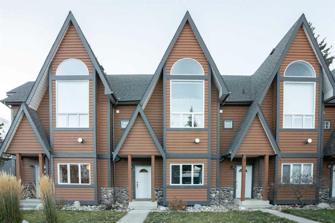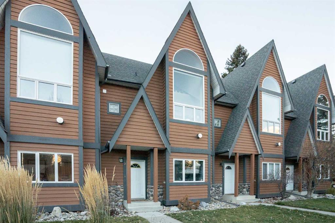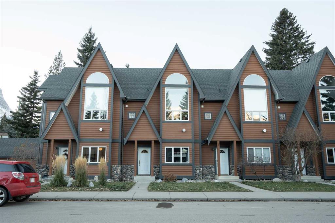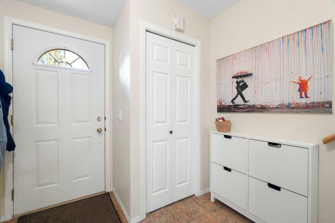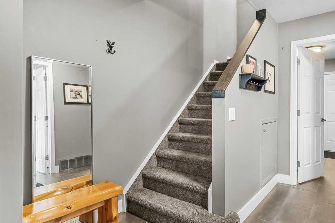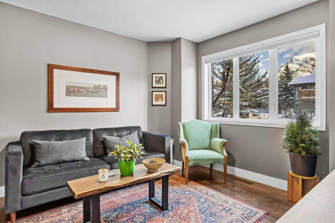211, 75 Dyrgas Gate
Canmore T1W0A6
MLS® Number: A2229741
$ 979,000
3
BEDROOMS
3 + 0
BATHROOMS
1,323
SQUARE FEET
2007
YEAR BUILT
Welcome to 211-75 Dyrgas Gate, a beautifully renovated 1,323 sq. ft. executive condo offering breathtaking views of the iconic Three Sisters mountains from every room. This 3 bedroom, 3-bathroom upper-level unit combines refined mountain-modern living with unbeatable functionality. Step into a bright, open-concept living space featuring vaulted ceilings, hardwood floors throughout, and floor to ceiling windows. The spacious living room is anchored by a floor-to-ceiling stone gas fireplace, perfect for cozy evenings after exploring the nearby trails. The gourmet kitchen showcases quartz countertops, new stainless steel appliances, updated cabinetry, and a fir eating bar—ideal for entertaining. Additional thoughtful updates include motorized window shades, fresh paint, and a reverse osmosis water system. Enjoy sunny days on the south-facing deck complete with a built-in stainless steel BBQ and panoramic mountain views. The smart layout includes a main-level bedroom with ensuite and two upper-level primary-style bedrooms, each with their own private ensuite. Additional features include underground assigned parking, a large storage locker that can fit kayaks and canoes, and ample guest parking. The home is nestled in a quiet, friendly community just minutes from hiking and biking trails, world-class golf, and a future shopping center within walking distance. Plus, downtown Canmore is only a 7-minute drive away. Located in Mountaineer’s Village, residents enjoy elevator access and nearby local favorites like Market Bistro and UnWined wine shop. This home offers an unbeatable combination of luxury, lifestyle, and location in one of Canmore’s most sought-after neighborhoods.
| COMMUNITY | Three Sisters |
| PROPERTY TYPE | Row/Townhouse |
| BUILDING TYPE | Five Plus |
| STYLE | 2 Storey |
| YEAR BUILT | 2007 |
| SQUARE FOOTAGE | 1,323 |
| BEDROOMS | 3 |
| BATHROOMS | 3.00 |
| BASEMENT | None |
| AMENITIES | |
| APPLIANCES | Dishwasher, Dryer, Electric Oven, Electric Range, Electric Stove, Garage Control(s), Garburator, Microwave, Microwave Hood Fan, Refrigerator, Washer/Dryer Stacked, Water Purifier, Window Coverings |
| COOLING | None |
| FIREPLACE | Blower Fan, Gas, Living Room, Raised Hearth, Stone |
| FLOORING | Hardwood, Tile |
| HEATING | In Floor, Fireplace(s), Natural Gas |
| LAUNDRY | In Unit, Upper Level |
| LOT FEATURES | Backs on to Park/Green Space, Corner Lot, Few Trees, Low Maintenance Landscape, Views |
| PARKING | Assigned, Guest, Heated Garage, On Street, Parking Lot, Stall, Underground |
| RESTRICTIONS | Board Approval |
| ROOF | Asphalt Shingle |
| TITLE | Fee Simple |
| BROKER | CENTURY 21 NORDIC REALTY |
| ROOMS | DIMENSIONS (m) | LEVEL |
|---|---|---|
| Dining Room | 10`2" x 16`7" | Main |
| Living Room | 10`10" x 16`7" | Main |
| Kitchen | 11`2" x 9`7" | Main |
| 5pc Bathroom | 7`5" x 11`2" | Main |
| Bedroom | 9`4" x 13`2" | Main |
| Balcony | 10`9" x 14`3" | Main |
| Storage | 3`3" x 3`2" | Main |
| Bedroom - Primary | 11`2" x 16`7" | Second |
| Bedroom | 11`8" x 13`3" | Second |
| 4pc Bathroom | 4`11" x 8`9" | Second |
| 3pc Ensuite bath | 9`1" x 4`11" | Second |

