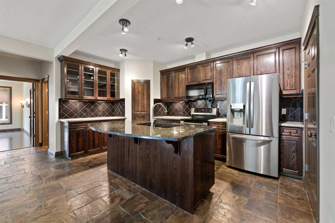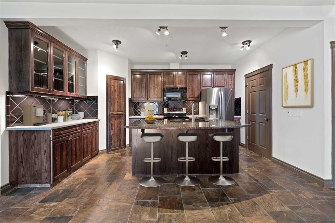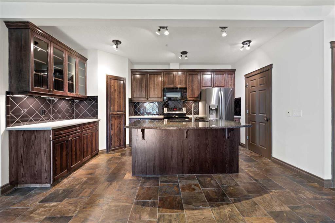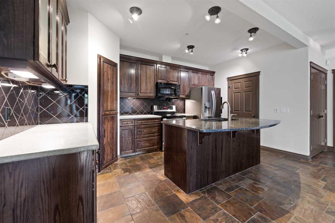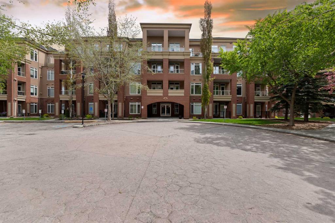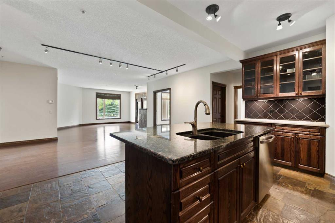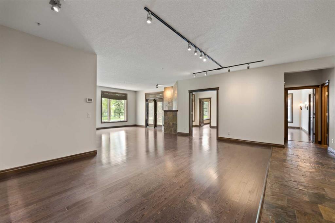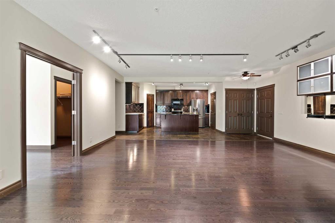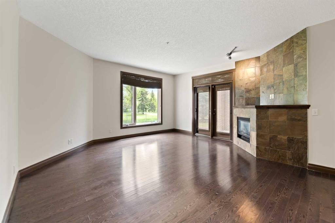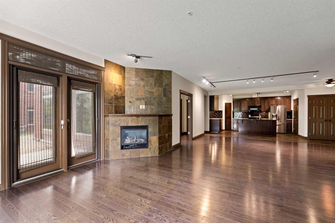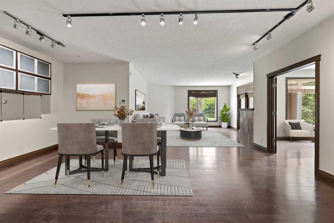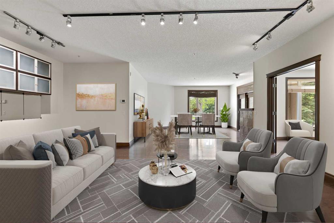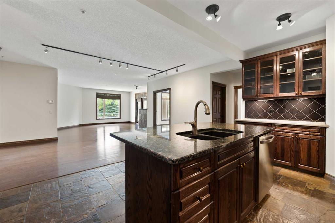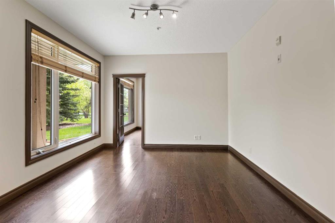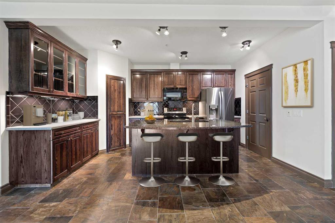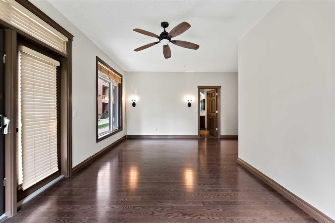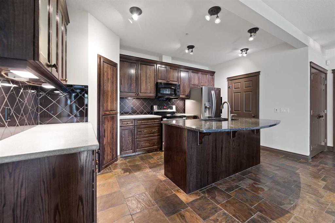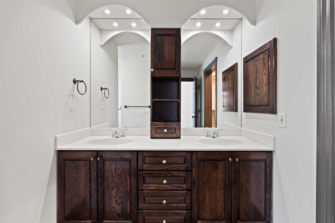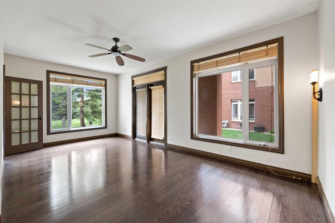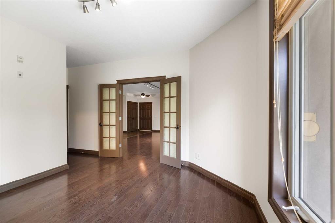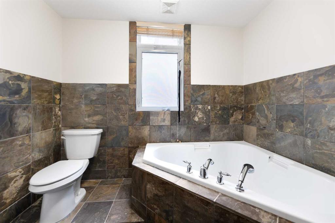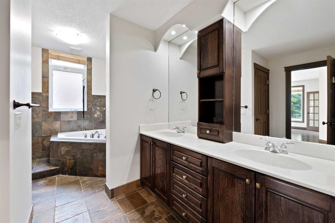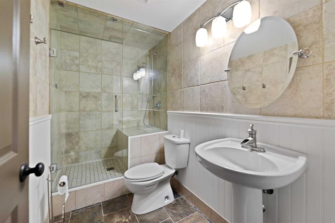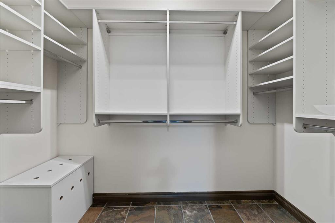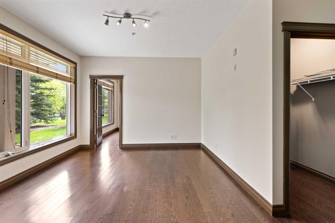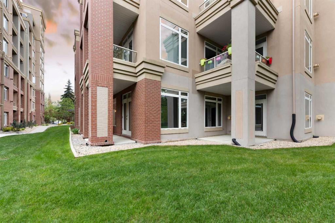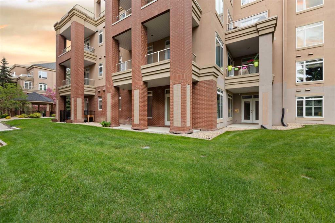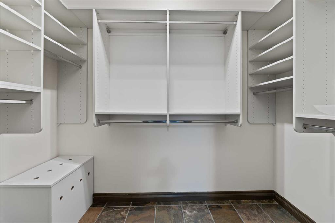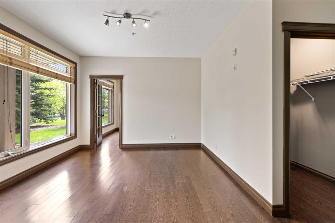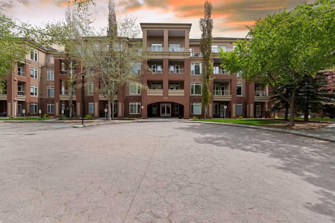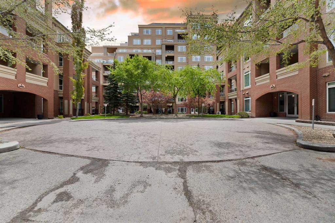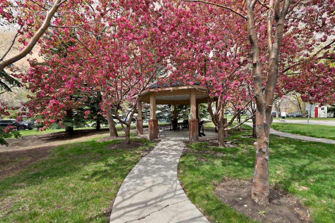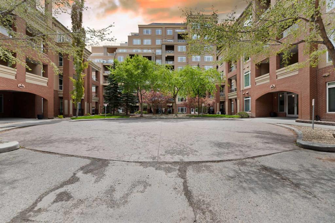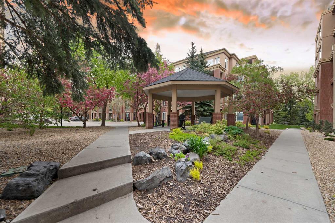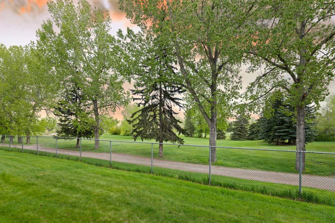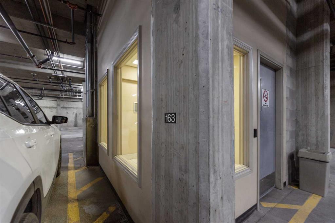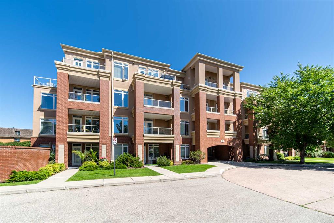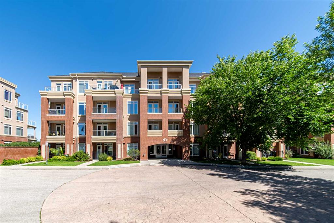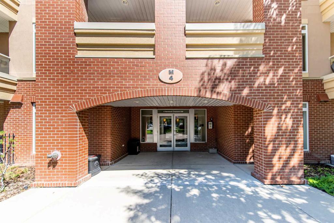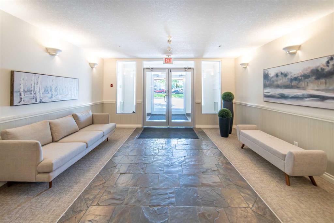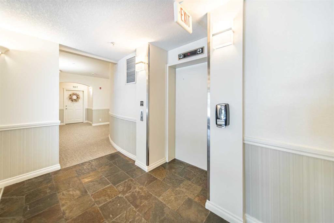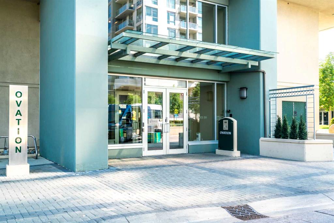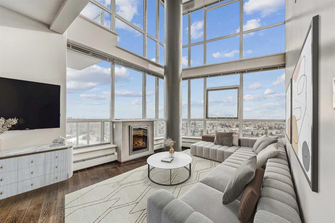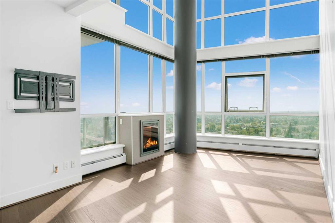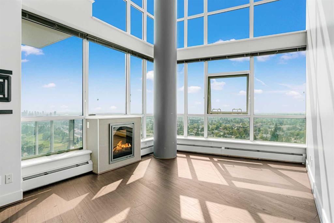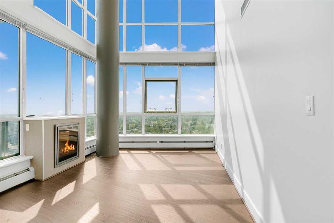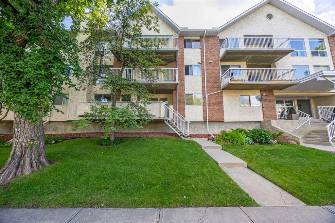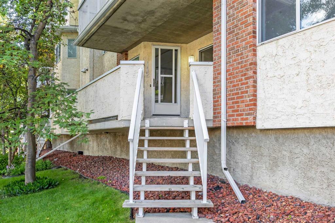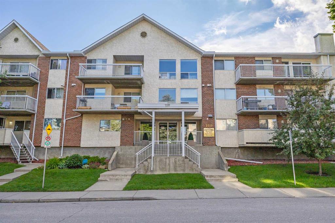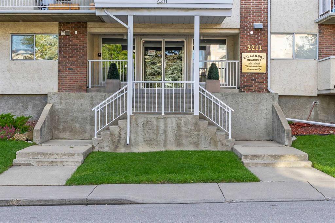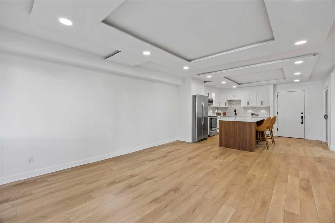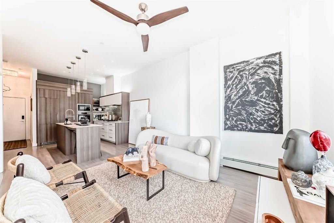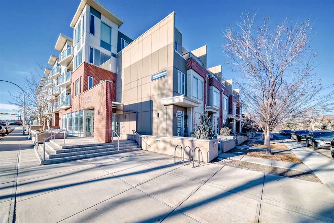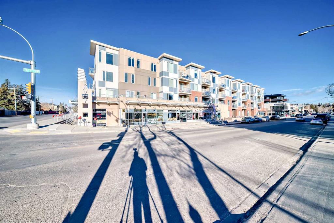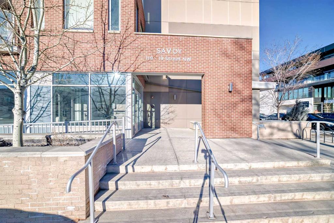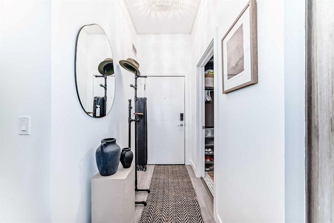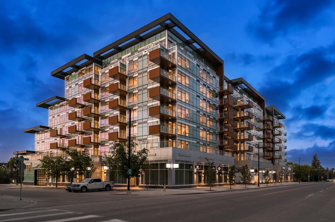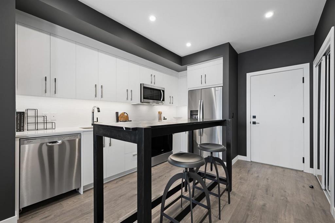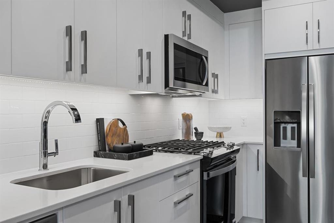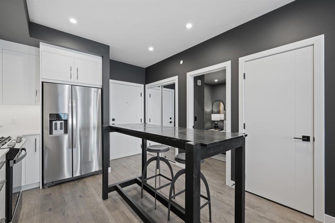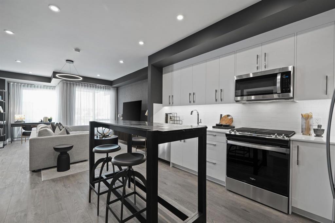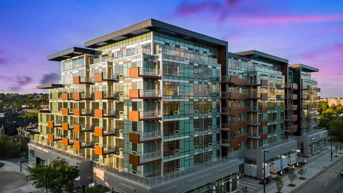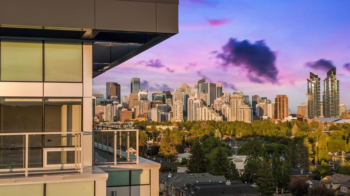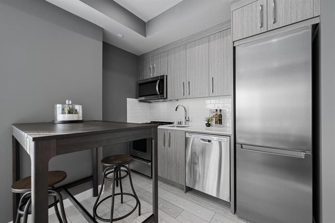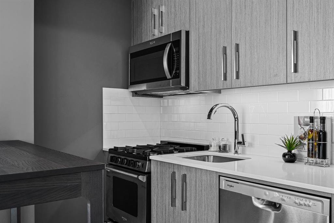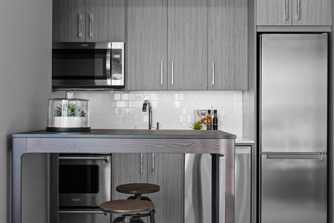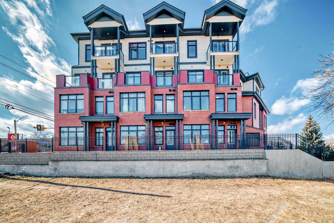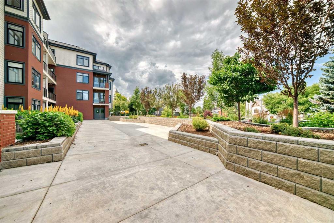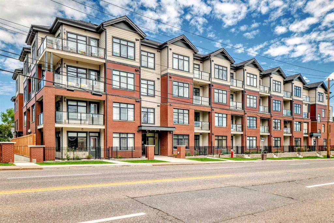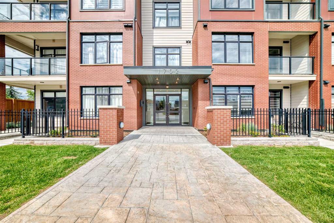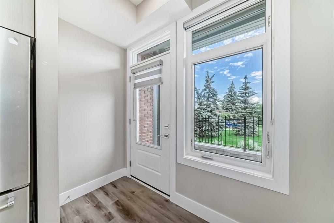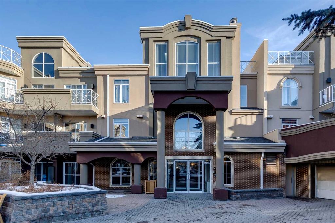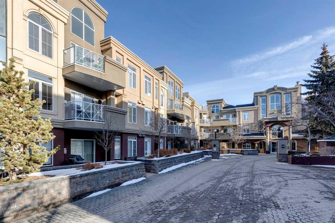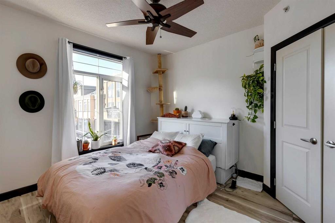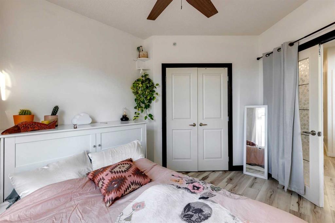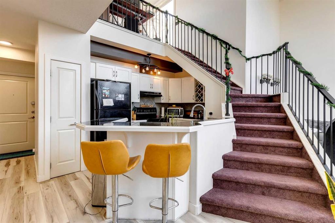2108, 24 Hemlock Crescent SW
Calgary T3C 2Z1
MLS® Number: A2224848
$ 599,900
2
BEDROOMS
2 + 0
BATHROOMS
1,542
SQUARE FEET
2009
YEAR BUILT
Experience the Ultimate in Luxury Living Welcome to this stunning 2-bedroom, 2-bathroom condo, where every detail is designed for comfort and convenience. Located in a prime location, this unit offers breathtaking views overlooking the lush fairways of the SHAGANAPPI GOLF COURSE, with the added benefit of being just steps from the elevator. Enjoy unparalleled convenience with two underground, secured, titled parking stalls right at your doorstep. Plus, for those who prefer an eco-friendly lifestyle, you can easily ride your bike to work through the beautiful green spaces—no need to worry about parking your car! This immaculate condo features an open-concept layout with hardwood floors and slate for a sleek, modern feel. Stay cozy year-round with in-floor heating, a gas fireplace, and a BBQ hookup on one of your two private patios. The kitchen is perfect for entertaining with plenty of space, while the luxurious bathrooms feature a steam shower and a large soaker tub for ultimate relaxation. Other highlights of this building include a guest suite, a fully-equipped exercise room, and a games room—perfect for hosting friends or enjoying some downtime. For your convenience, there’s also a craft room, a car wash bay, and easy wheelchair accessibility. Pets are welcome, making this a perfect home for everyone! Located in one of the best spots in the building, this condo truly offers the best of both worlds: a serene retreat with all the amenities you could ever need.
| COMMUNITY | Spruce Cliff |
| PROPERTY TYPE | Apartment |
| BUILDING TYPE | Low Rise (2-4 stories) |
| STYLE | Single Level Unit |
| YEAR BUILT | 2009 |
| SQUARE FOOTAGE | 1,542 |
| BEDROOMS | 2 |
| BATHROOMS | 2.00 |
| BASEMENT | |
| AMENITIES | |
| APPLIANCES | Dishwasher, Dryer, Electric Stove, Garage Control(s), Microwave Hood Fan, Refrigerator, Washer, Window Coverings |
| COOLING | None |
| FIREPLACE | Gas |
| FLOORING | Hardwood, Tile |
| HEATING | In Floor, Natural Gas |
| LAUNDRY | In Unit, Laundry Room |
| LOT FEATURES | |
| PARKING | Heated Garage, Owned, Titled, Underground |
| RESTRICTIONS | Pet Restrictions or Board approval Required |
| ROOF | |
| TITLE | Fee Simple |
| BROKER | RE/MAX Landan Real Estate |
| ROOMS | DIMENSIONS (m) | LEVEL |
|---|---|---|
| 3pc Bathroom | 0`0" x 0`0" | Main |
| 4pc Ensuite bath | 0`0" x 0`0" | Main |
| Bedroom | 16`7" x 12`6" | Main |
| Bedroom - Primary | 20`6" x 18`2" | Main |
| Dining Room | 12`0" x 7`3" | Main |
| Kitchen | 14`1" x 15`6" | Main |
| Living Room | 28`2" x 16`9" | Main |
| Laundry | 6`6" x 5`11" | Main |

