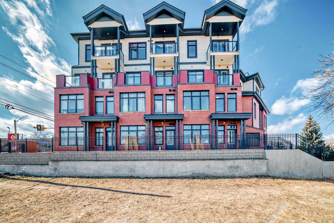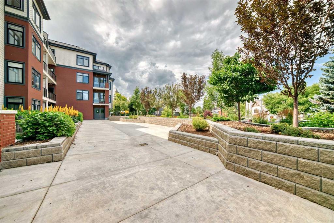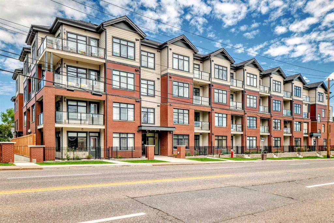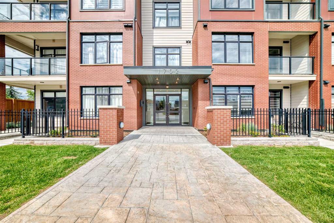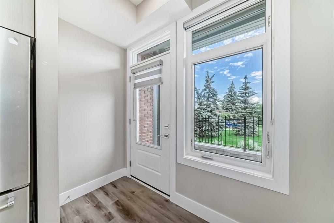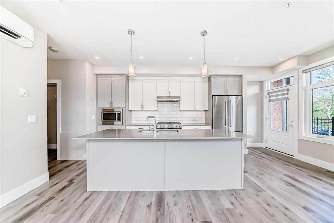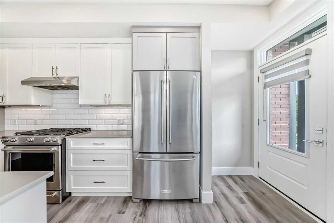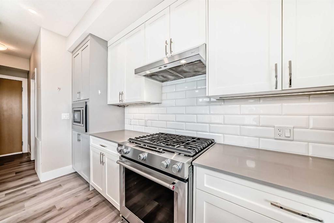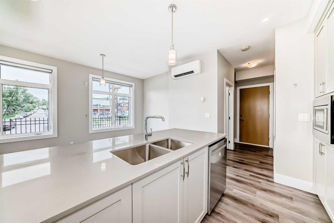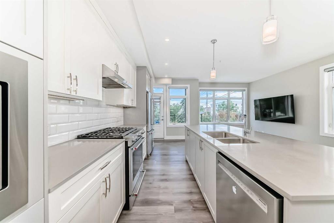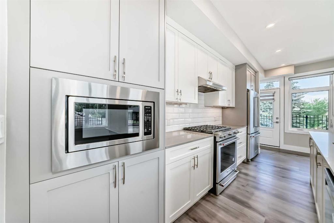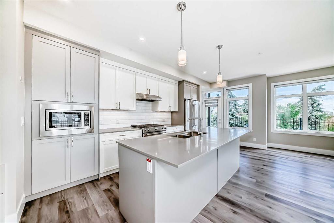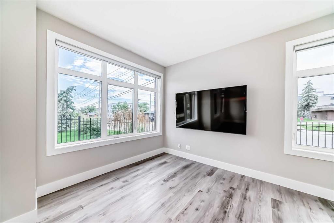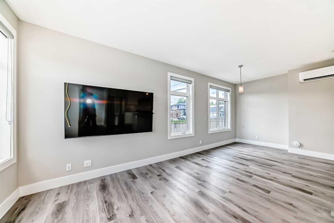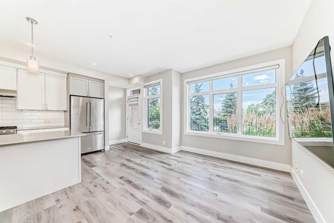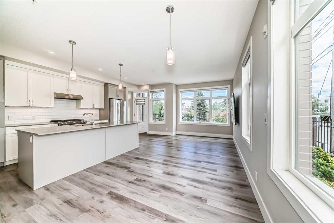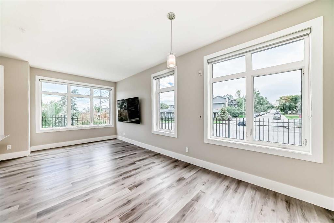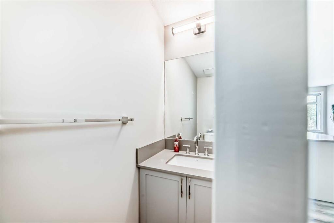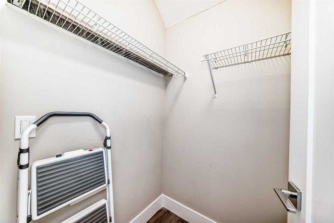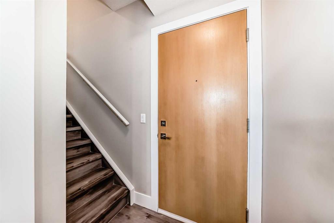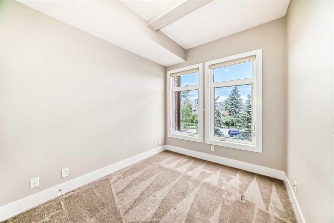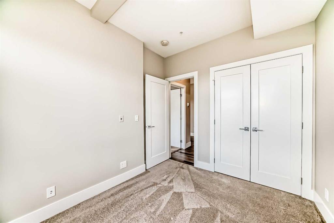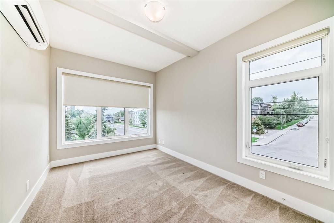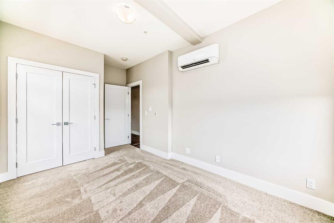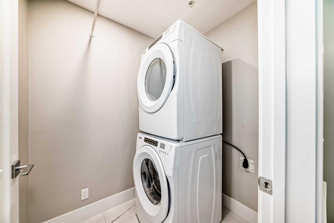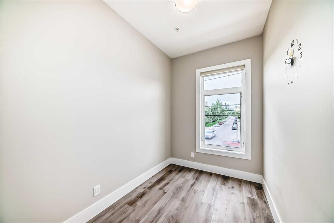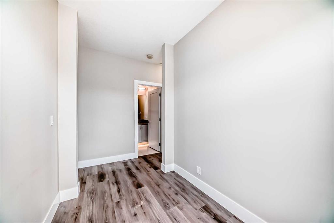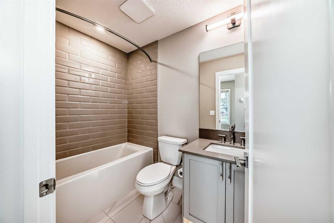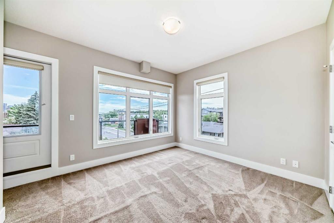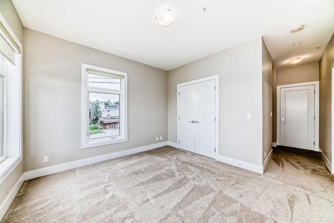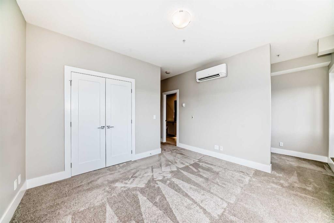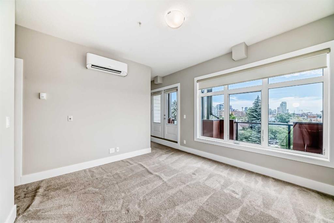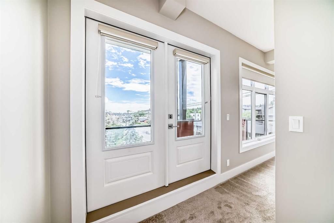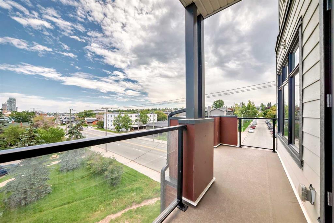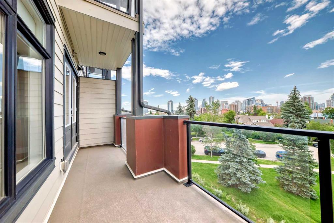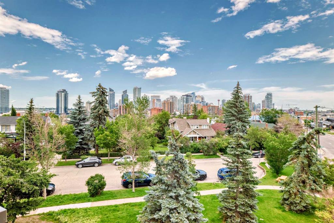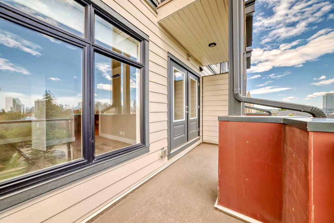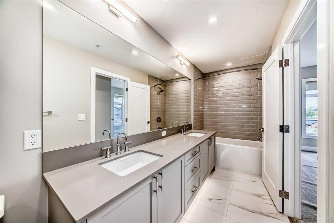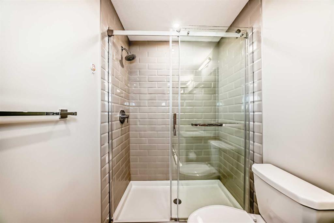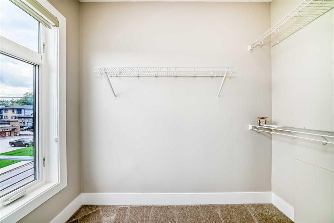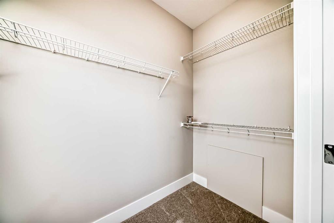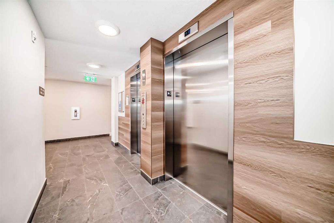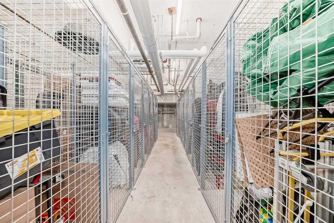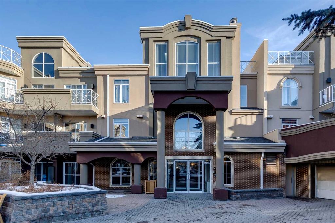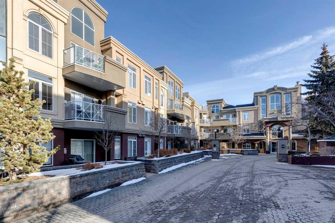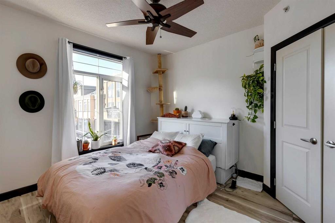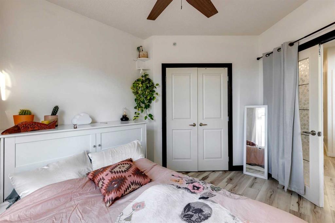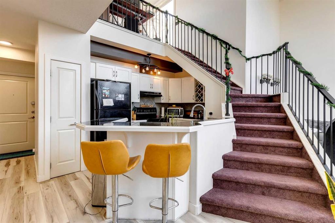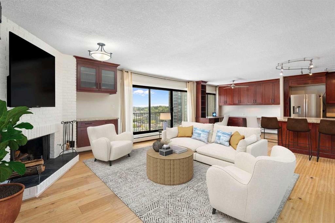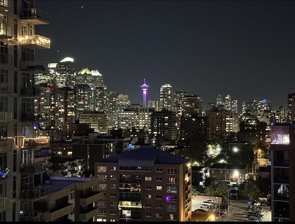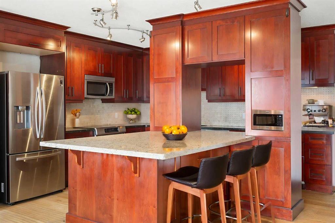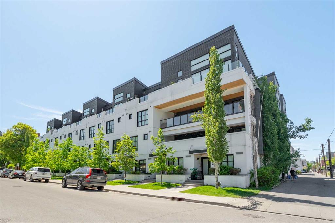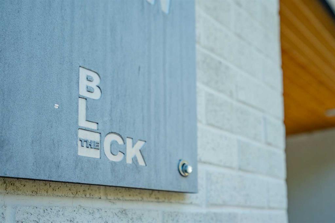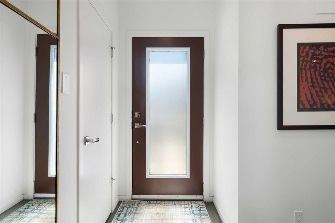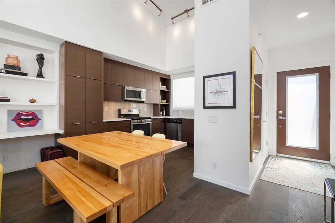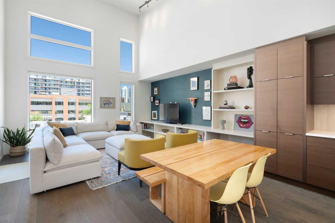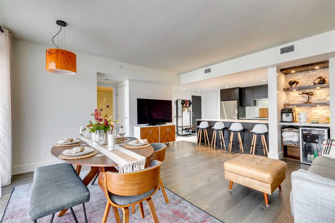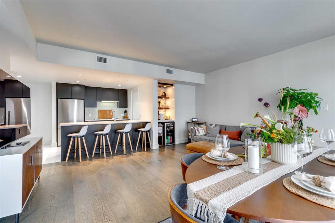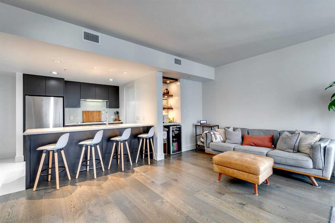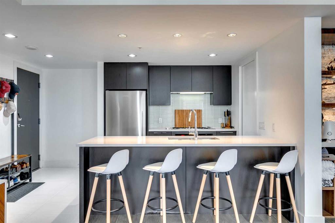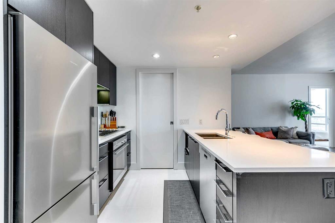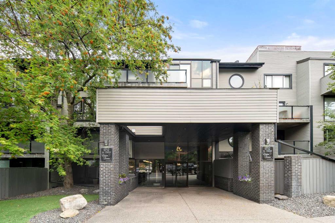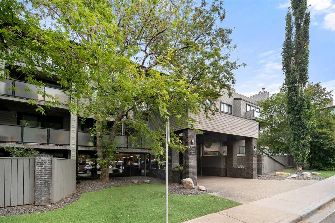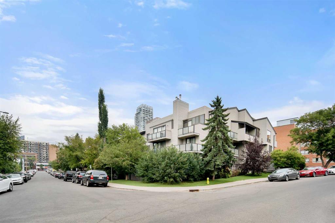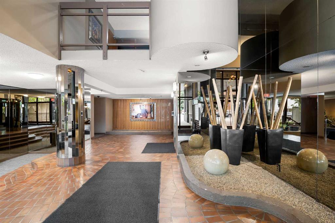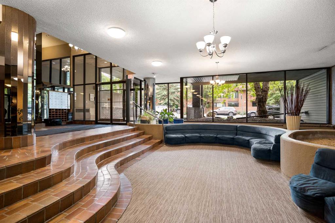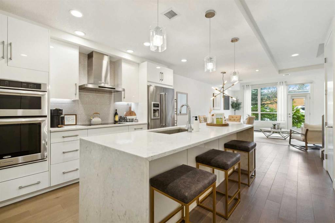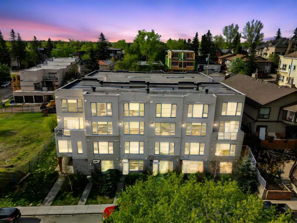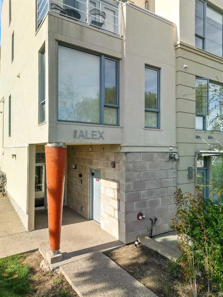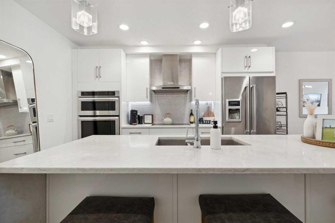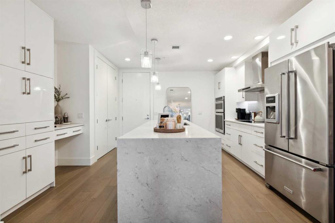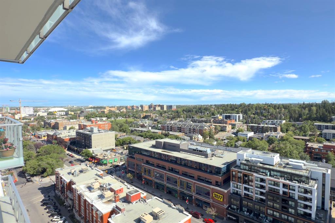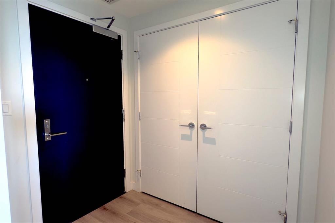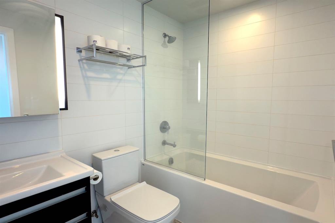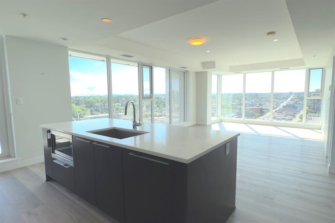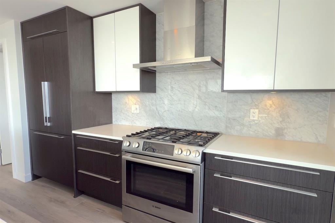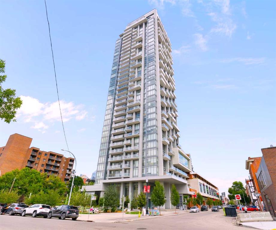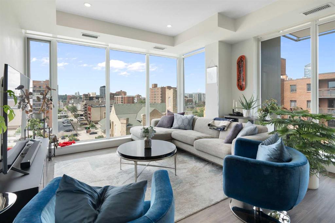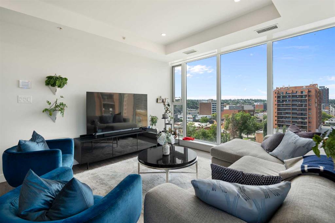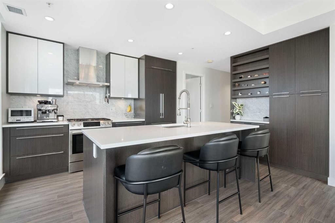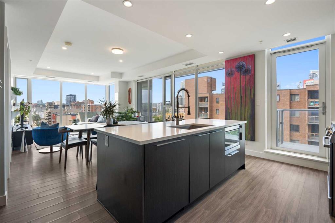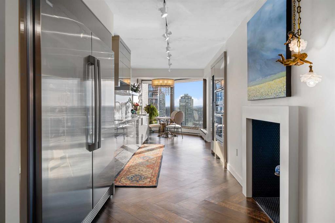115, 1702 17 Avenue SW
Calgary T2T 0E7
MLS® Number: A2244995
$ 599,900
3
BEDROOMS
2 + 1
BATHROOMS
1,417
SQUARE FEET
2023
YEAR BUILT
Amazing value Lovely corner 3 level townhouse-style unit with beautiful view of downtown in desirable Scarboro. Walking distance to trendy 17 Ave with many restaurants, cafe, shops and parks. A short drive to the downtown core and easy access to 14th Street, Crowchild Trail, Bow and Sarcee Trails which can take you to the new Stoney Trail Ring road bringing you to anywhere in the city. This unit has 9 ft. ceilings on all 3 levels, A/C and with plenty windows bringing in lots of natural light. The oversized balcony is a perfect place to enjoy your morning coffee, watch the sunrise and fireworks. With the 3 good size bedrooms, 2 dens plus 2 and half bathrooms it's perfect for family living. This unit has underground titled parking, a storage unit and 2 entrances. One entrance is from within the building and one is off street facing a park which is convenient for leaving and coming home from a walk.
| COMMUNITY | Scarboro |
| PROPERTY TYPE | Apartment |
| BUILDING TYPE | Low Rise (2-4 stories) |
| STYLE | Multi Level Unit |
| YEAR BUILT | 2023 |
| SQUARE FOOTAGE | 1,417 |
| BEDROOMS | 3 |
| BATHROOMS | 3.00 |
| BASEMENT | None |
| AMENITIES | |
| APPLIANCES | Dishwasher, Gas Stove, Microwave, Range Hood, Refrigerator |
| COOLING | Wall Unit(s) |
| FIREPLACE | N/A |
| FLOORING | Carpet, Ceramic Tile, Laminate |
| HEATING | In Floor |
| LAUNDRY | In Unit |
| LOT FEATURES | |
| PARKING | Heated Garage, Parkade, Titled, Underground |
| RESTRICTIONS | Pet Restrictions or Board approval Required |
| ROOF | |
| TITLE | Fee Simple |
| BROKER | CIR Realty |
| ROOMS | DIMENSIONS (m) | LEVEL |
|---|---|---|
| Living Room | 9`1" x 9`1" | Main |
| Dining Room | 9`5" x 6`1" | Main |
| Kitchen With Eating Area | 15`3" x 8`7" | Main |
| Mud Room | 3`7" x 2`4" | Main |
| Walk-In Closet | 4`3" x 4`3" | Main |
| 2pc Bathroom | 7`6" x 2`11" | Main |
| Entrance | 3`8" x 3`1" | Main |
| Laundry | 6`3" x 4`10" | Second |
| Den | 8`8" x 6`3" | Second |
| 4pc Bathroom | 8`0" x 4`11" | Second |
| Bedroom | 15`4" x 9`2" | Second |
| Bedroom | 9`10" x 8`9" | Second |
| Bedroom - Primary | 12`2" x 11`2" | Third |
| Den | 6`1" x 5`4" | Third |
| Walk-In Closet | 8`6" x 4`3" | Third |
| 6pc Ensuite bath | 16`4" x 4`11" | Third |
| Balcony | 18`3" x 5`6" | Third |

