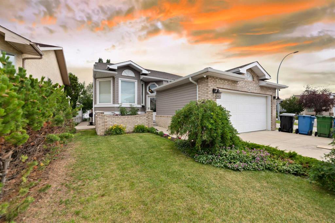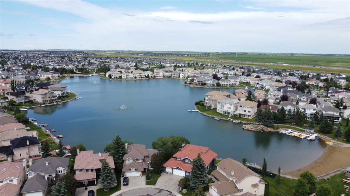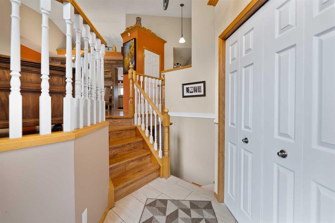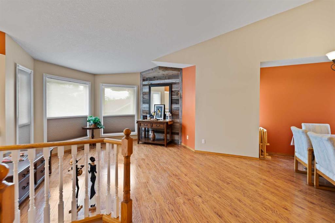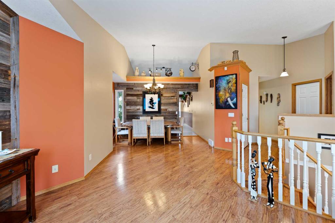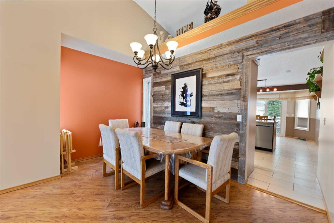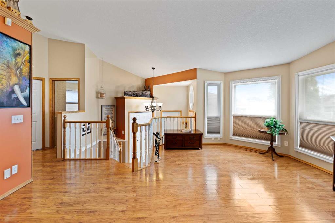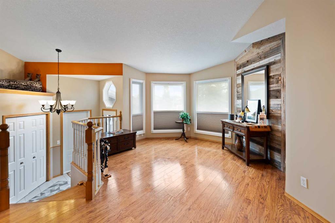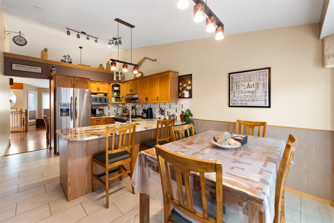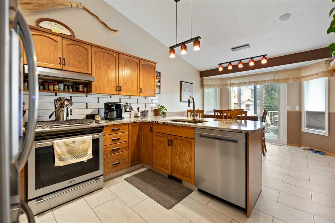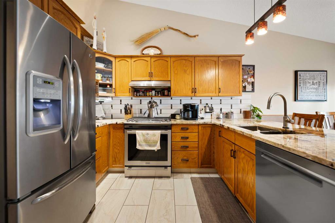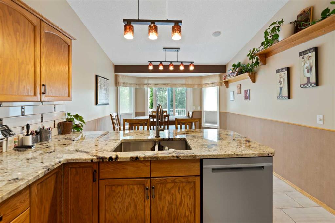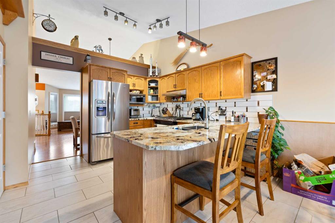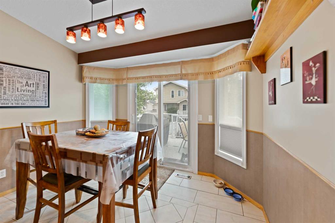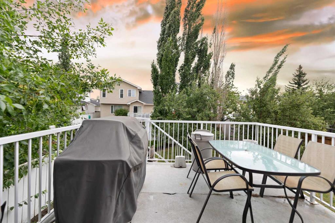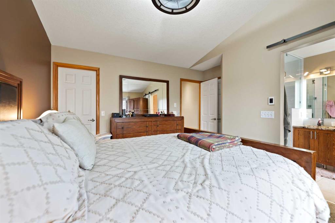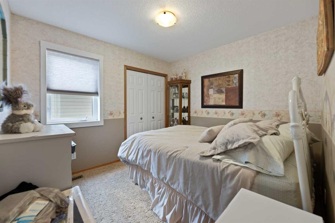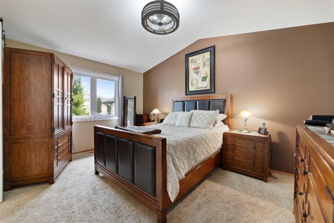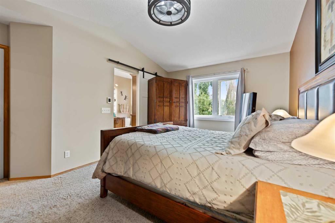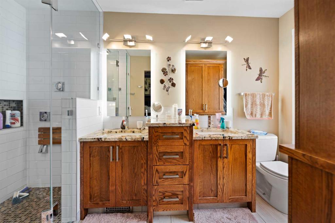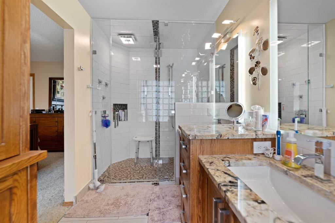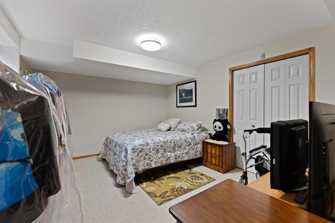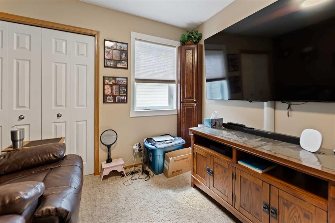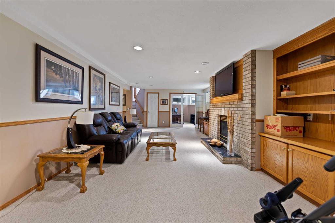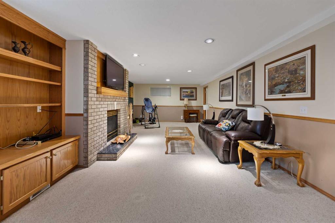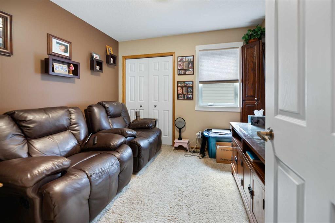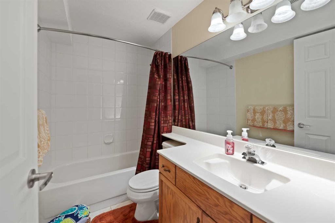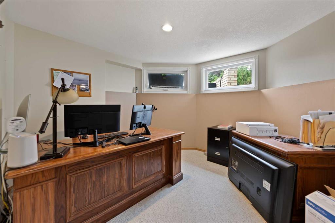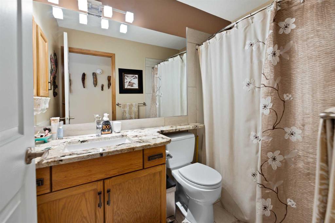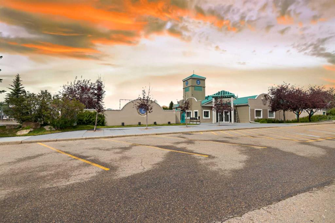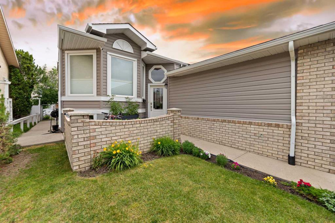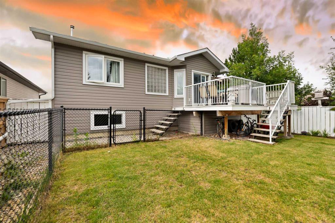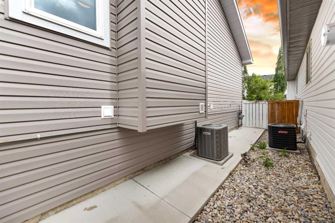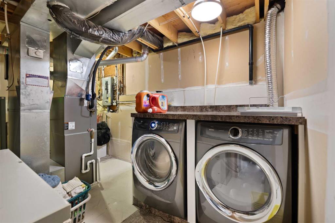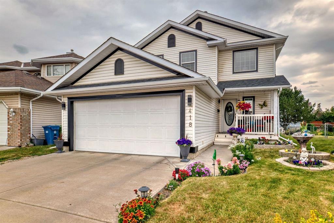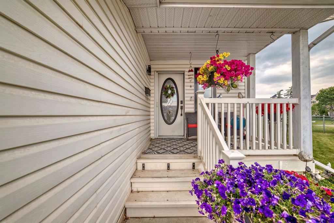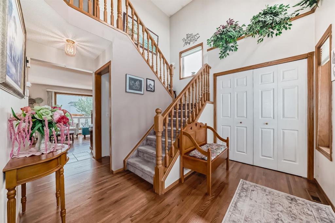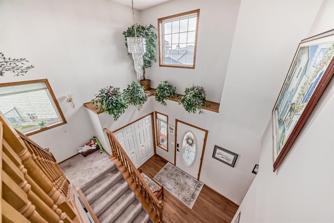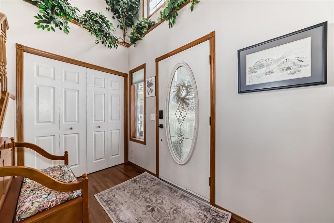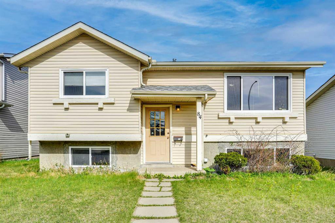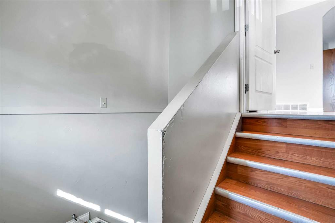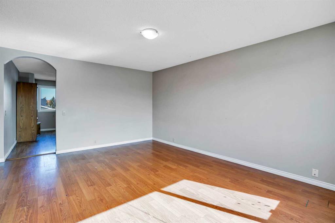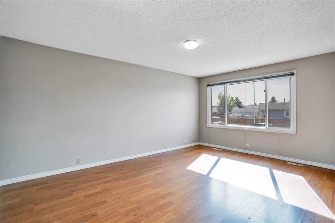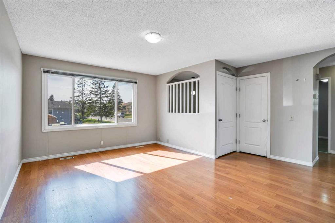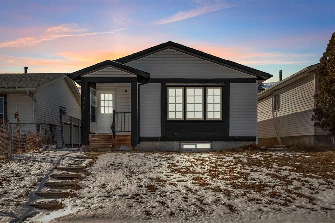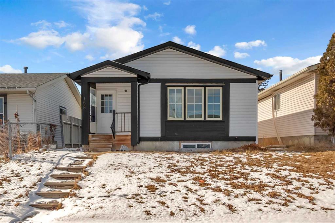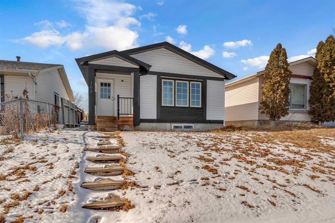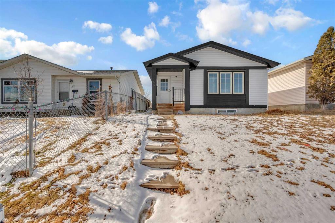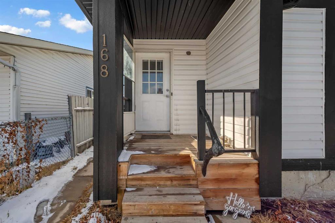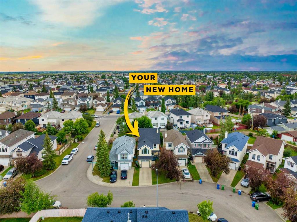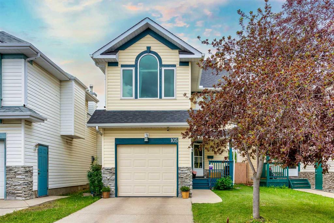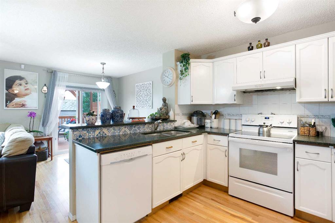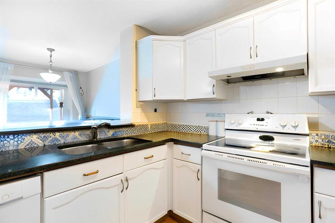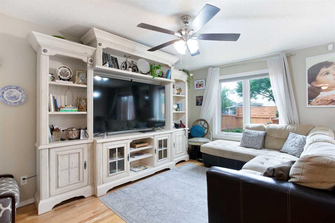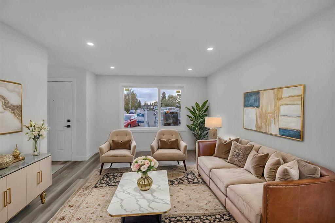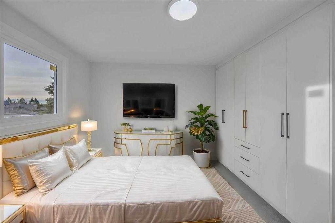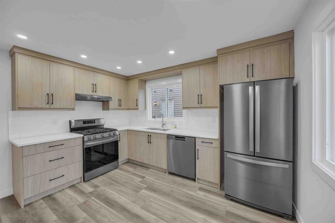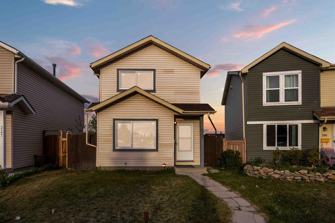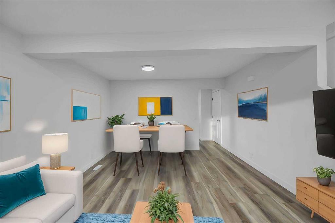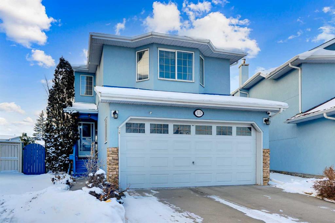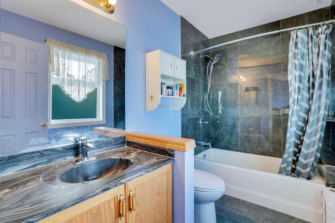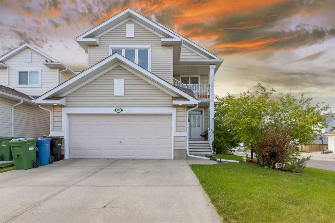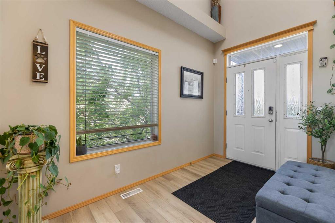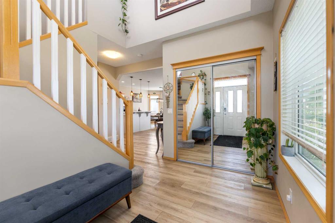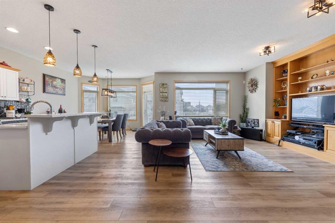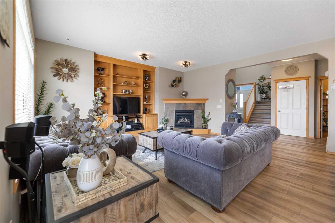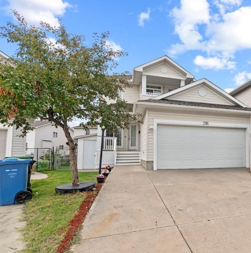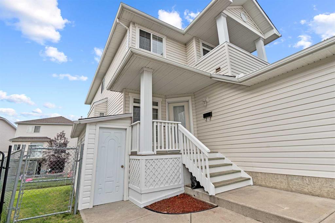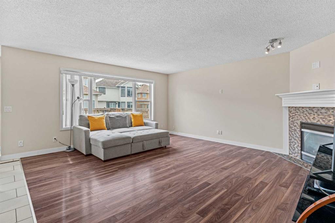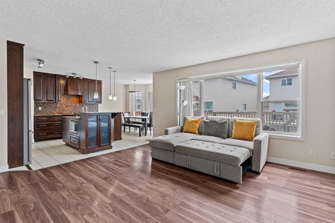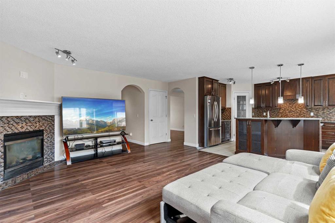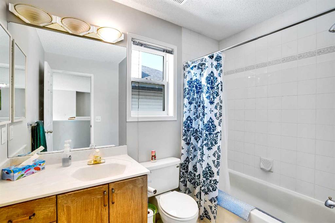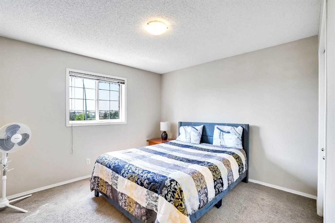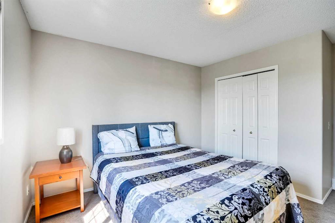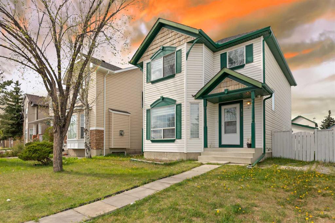210 Coral Keys Villas NE
Calgary T3J 3L7
MLS® Number: A2238966
$ 649,900
5
BEDROOMS
3 + 0
BATHROOMS
1,340
SQUARE FEET
1994
YEAR BUILT
** OPEN HOUSE SATURDAY , 19 JULY , 1 - 4 PM** Welcome to this meticulously maintained 5 BEDROOM, 3 FULL BATHROOM BI-LEVEL residence nestled in the lake community of Coral Springs with 2600+ SQFT of Finished living space. Gleaming Hardwood floors with GOURMET kitchen / Gas RANGE / Stainless Steel APPLIANCE Package . Positioned in a quiet cul-de-sac with a Maintenance free deck comes with BBQ gas line , this home features numerous upgrades including New SIDING and EVESTROUGHS (2021), New SHINGLES, WINDOWS, DOORS, and KNOCKDOWN Ceilings (2019). Additional upgrades include a 75 Gallon HOT WATER TANK, Home & Garage BOTH FURNACES including CENTRAL AIR CONDITIONER, Granite Countertops and Tile in Kitchen and Main bath, along with a totally remodelled Ensuite bathroom which includes New CABINETS, FLOORING, LIGHTS and Mirrors, and a HEATED floor. New SECURITY Cameras were installed in 2023. On Top of all these major renovations the Poly B PLUMBING was replaced in 2017. Enjoy access to Coral Springs lake and Beachhouse amenities, plus quick access to top schools, transit, and major routes like Stoney and McKnight.
| COMMUNITY | Coral Springs |
| PROPERTY TYPE | Detached |
| BUILDING TYPE | House |
| STYLE | Bi-Level |
| YEAR BUILT | 1994 |
| SQUARE FOOTAGE | 1,340 |
| BEDROOMS | 5 |
| BATHROOMS | 3.00 |
| BASEMENT | Finished, Full |
| AMENITIES | |
| APPLIANCES | Dishwasher, Dryer, Garage Control(s), Gas Range, Range Hood, Refrigerator, Washer, Window Coverings |
| COOLING | Central Air |
| FIREPLACE | Basement, Gas |
| FLOORING | Carpet, Ceramic Tile, Laminate |
| HEATING | Forced Air, Natural Gas |
| LAUNDRY | In Basement |
| LOT FEATURES | Back Yard, Cul-De-Sac, Landscaped, Many Trees, Treed |
| PARKING | Double Garage Attached, Heated Garage |
| RESTRICTIONS | None Known |
| ROOF | Asphalt Shingle |
| TITLE | Fee Simple |
| BROKER | RE/MAX Complete Realty |
| ROOMS | DIMENSIONS (m) | LEVEL |
|---|---|---|
| Family Room | 30`2" x 13`9" | Basement |
| Den | 13`1" x 10`5" | Basement |
| Bedroom | 11`0" x 8`11" | Basement |
| Bedroom | 13`8" x 11`4" | Basement |
| 4pc Bathroom | Basement | |
| Kitchen | 11`2" x 11`1" | Main |
| Breakfast Nook | 11`2" x 9`1" | Main |
| Dining Room | 12`5" x 6`10" | Main |
| Living Room | 16`3" x 10`10" | Main |
| Bedroom | 9`11" x 9`7" | Main |
| 4pc Ensuite bath | Main | |
| 4pc Bathroom | Main | |
| Bedroom - Primary | 14`11" x 10`10" | Main |
| Bedroom | 9`11" x 9`5" | Main |

