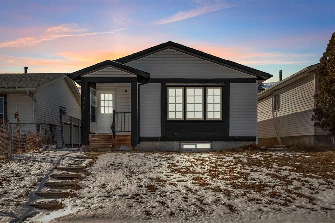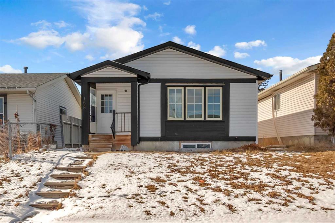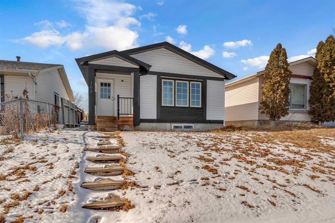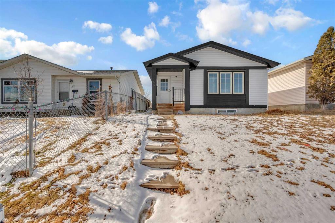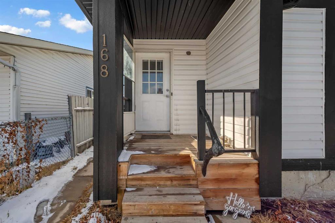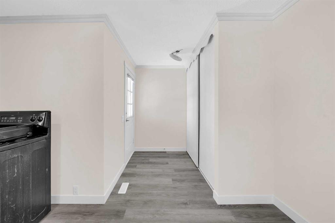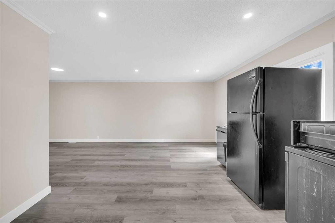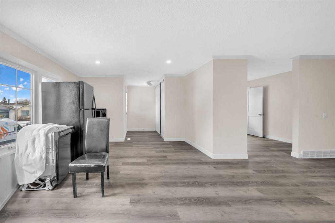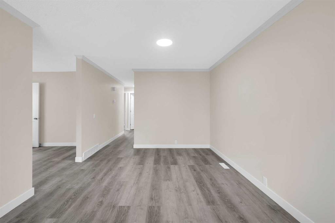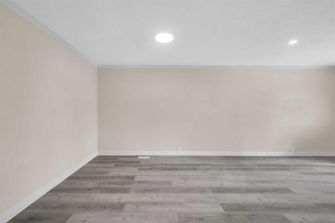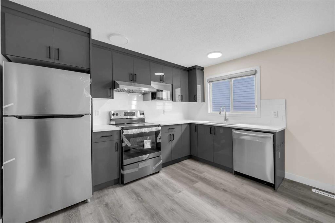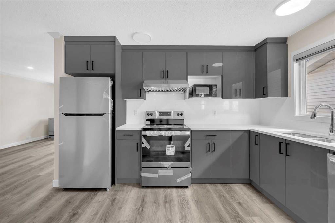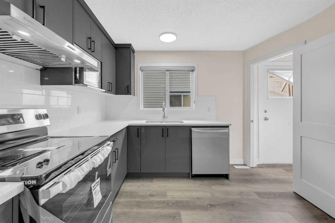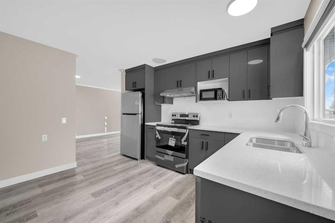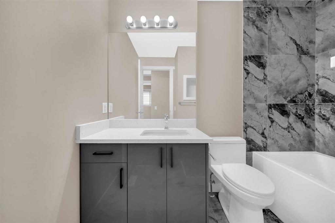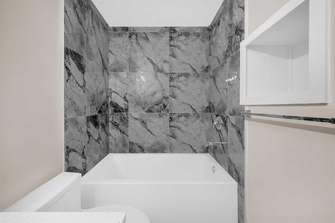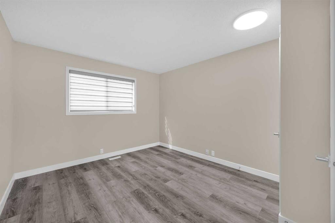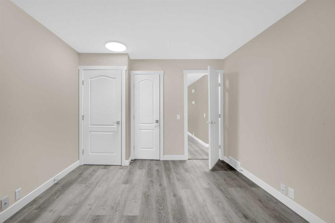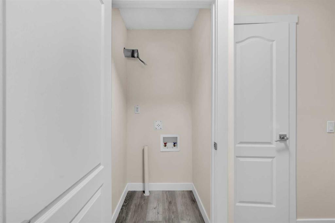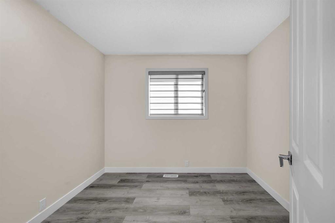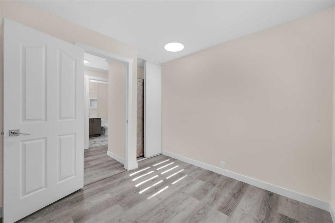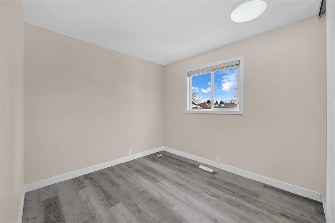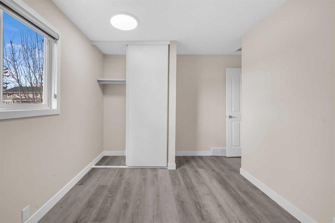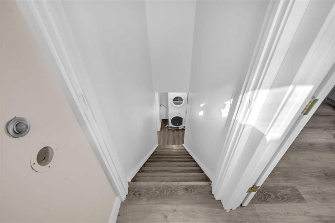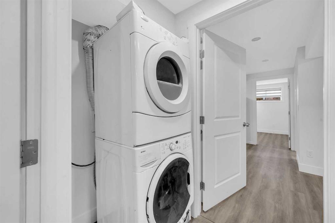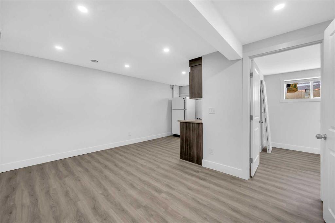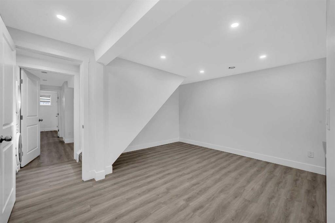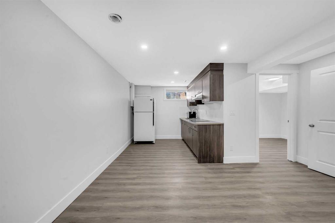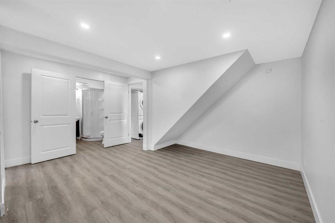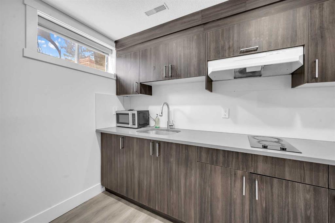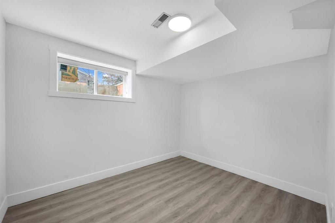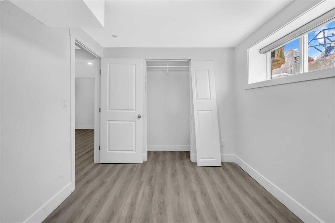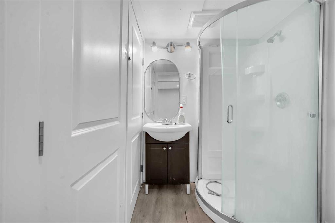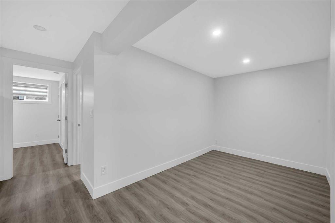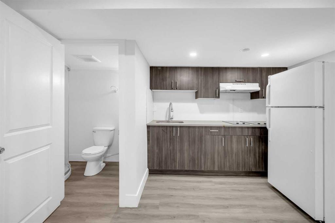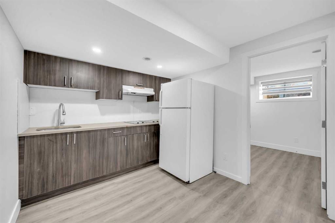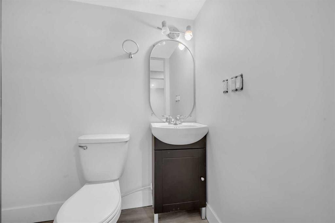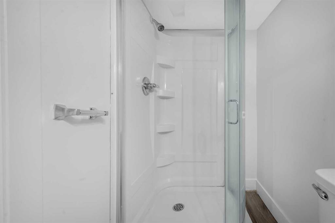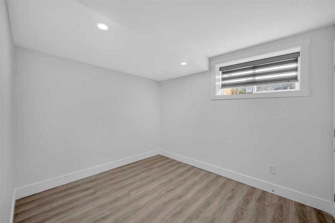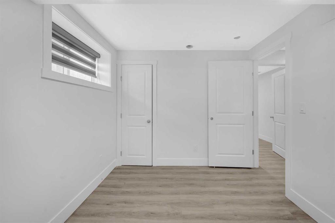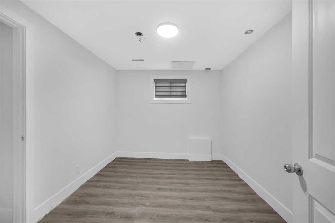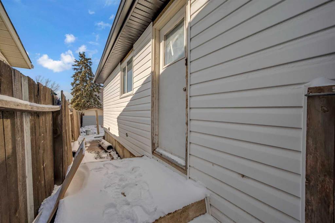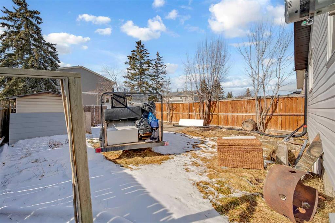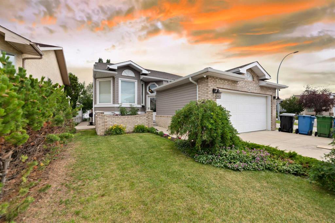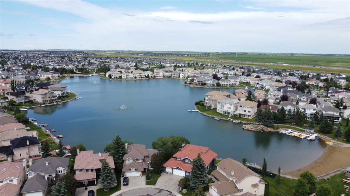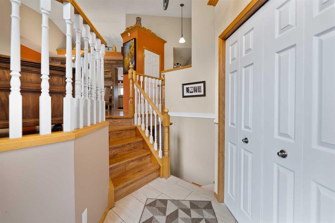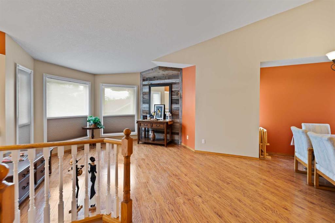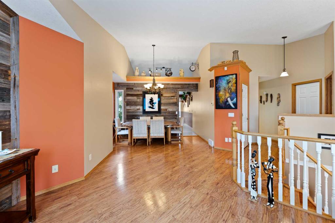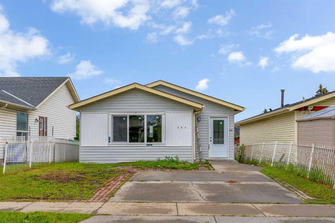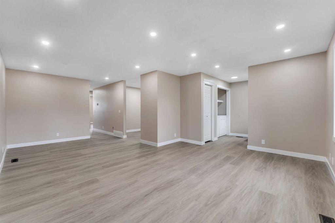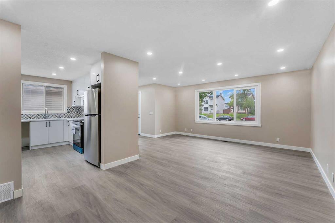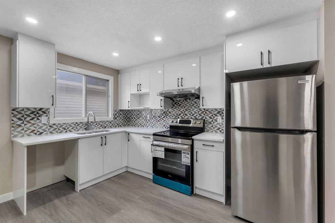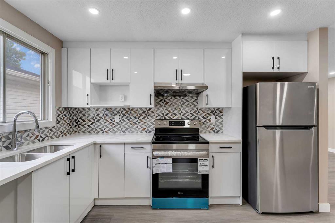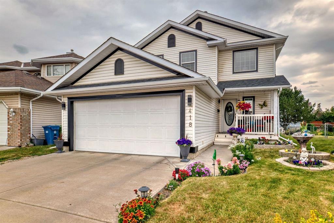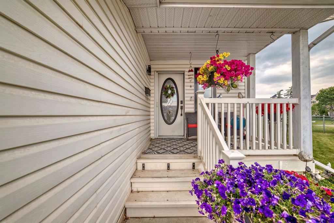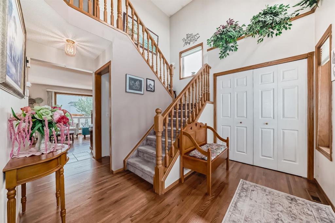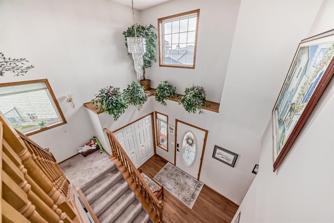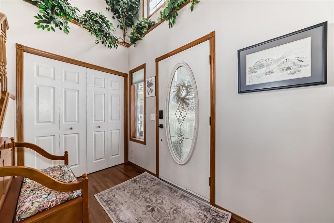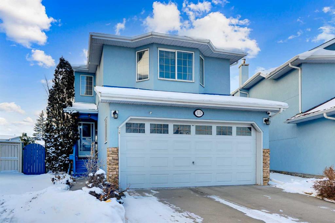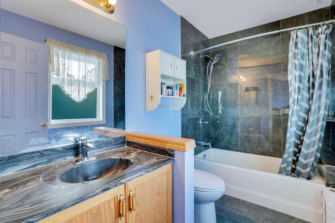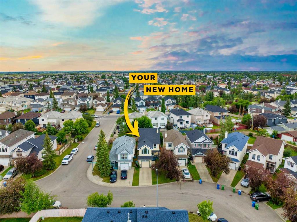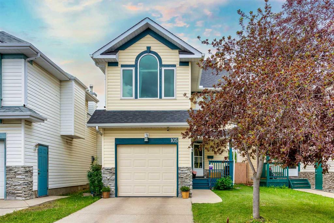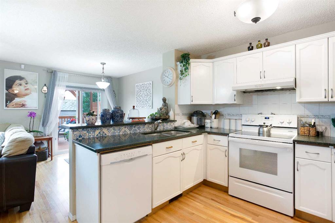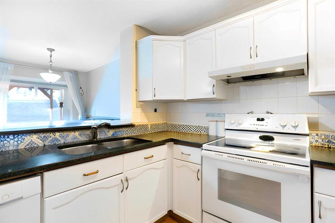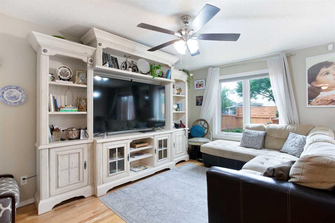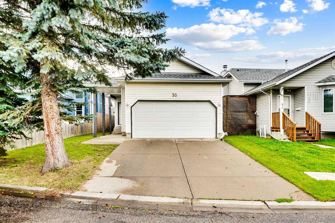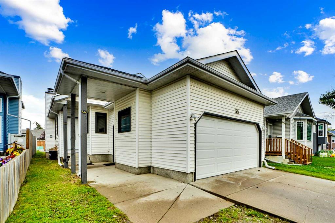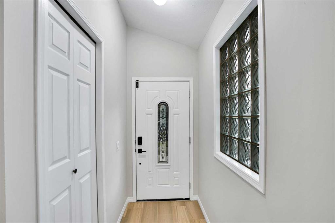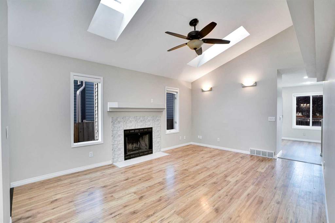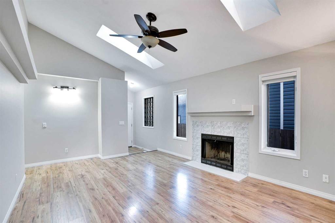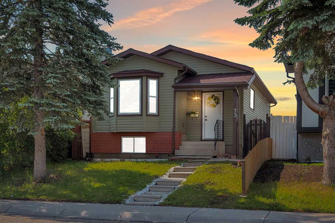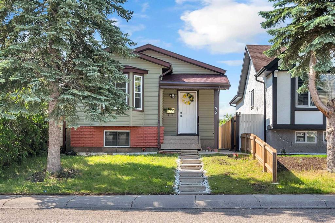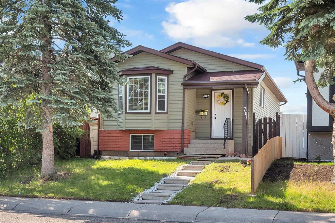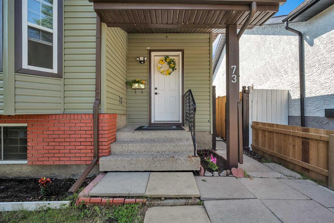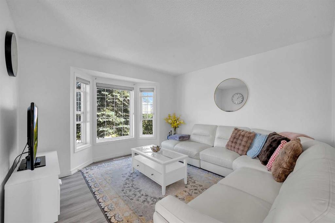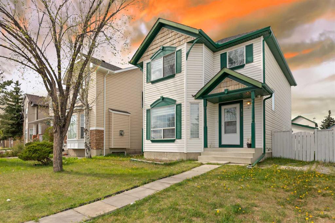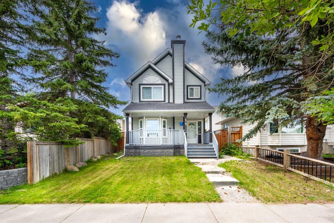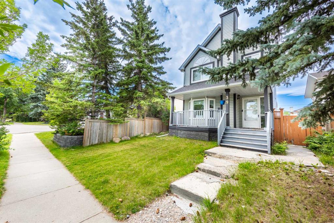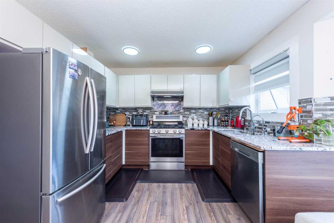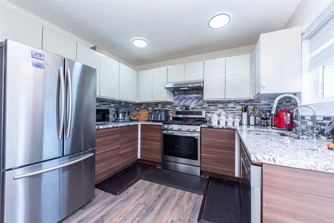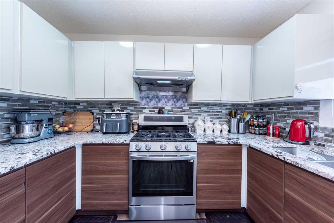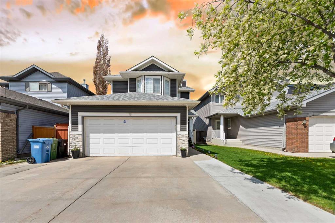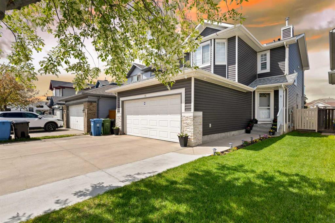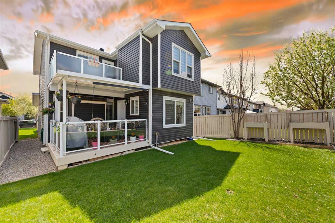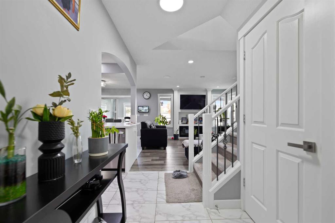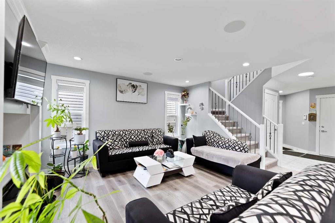168 Faldale Close NE
Calgary T3J 1V9
MLS® Number: A2227004
$ 695,000
6
BEDROOMS
3 + 0
BATHROOMS
1,101
SQUARE FEET
1981
YEAR BUILT
Fully Renovated Investment Opportunity or First-Time Buyer’s Home! An excellent opportunity for first-time buyers or investor. This fully renovated home is ideally situated in a family-friendly community, offering convenient access to the recreation center, Stoney Trail, and McKnight Boulevard. Nearby, you'll find top-rated schools, shopping centers, and public transportation for added convenience. The main level features three spacious bedrooms and a full bathroom, with a thoughtfully updated interior. The basement, with a separate entrance, includes two illegal suites—one with two bedrooms, a full bathroom, a kitchen, and a living area, and the other with one bedroom, a full bathroom, a kitchen, and a living space. This home has been fully renovated with new appliances, modern cabinetry, and updated vinyl flooring throughout. Additional upgrades include new vinyl windows (2019), a newer roof (2016), updated vinyl siding (2024). Situated on a quiet street in Falconridge, this property boasts generously sized rooms, especially the living and dining areas, creating a comfortable and inviting space. Move-in ready and an excellent investment opportunity!
| COMMUNITY | Falconridge |
| PROPERTY TYPE | Detached |
| BUILDING TYPE | House |
| STYLE | Bungalow |
| YEAR BUILT | 1981 |
| SQUARE FOOTAGE | 1,101 |
| BEDROOMS | 6 |
| BATHROOMS | 3.00 |
| BASEMENT | Separate/Exterior Entry, Finished, Full |
| AMENITIES | |
| APPLIANCES | Dishwasher, Dryer, Electric Stove, Microwave, Refrigerator, Washer |
| COOLING | None |
| FIREPLACE | N/A |
| FLOORING | Tile, Vinyl Plank |
| HEATING | Forced Air |
| LAUNDRY | In Basement, Multiple Locations, Upper Level |
| LOT FEATURES | Back Lane, Back Yard, Front Yard, Rectangular Lot, See Remarks |
| PARKING | Off Street |
| RESTRICTIONS | None Known |
| ROOF | Asphalt Shingle |
| TITLE | Fee Simple |
| BROKER | eXp Realty |
| ROOMS | DIMENSIONS (m) | LEVEL |
|---|---|---|
| 3pc Bathroom | 6`0" x 5`3" | Basement |
| 3pc Bathroom | 4`1" x 7`0" | Basement |
| Bedroom | 10`8" x 8`10" | Basement |
| Bedroom | 11`1" x 9`1" | Basement |
| Bedroom | 10`3" x 8`9" | Basement |
| Family Room | 14`5" x 12`7" | Basement |
| Kitchen | 8`8" x 9`2" | Basement |
| Kitchen | 10`1" x 12`2" | Basement |
| Game Room | 11`6" x 7`8" | Basement |
| Furnace/Utility Room | 6`10" x 3`7" | Basement |
| 4pc Bathroom | 7`3" x 8`6" | Main |
| Bedroom | 9`7" x 9`7" | Main |
| Bedroom | 11`11" x 11`11" | Main |
| Dining Room | 10`10" x 10`0" | Main |
| Kitchen | 12`3" x 10`5" | Main |
| Living Room | 16`2" x 12`1" | Main |
| Bedroom - Primary | 10`10" x 12`1" | Main |

