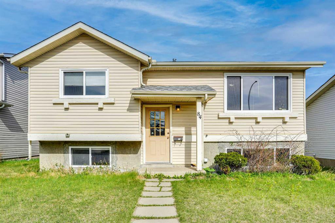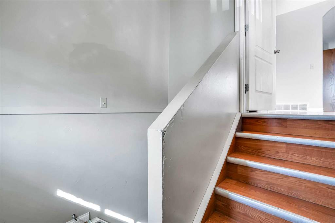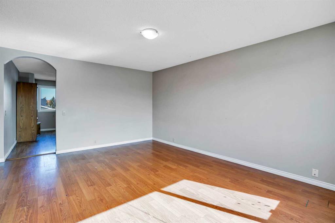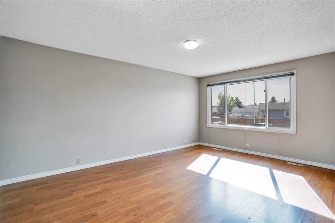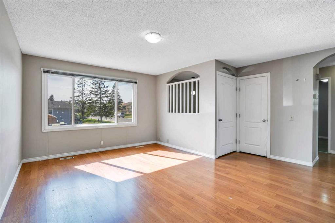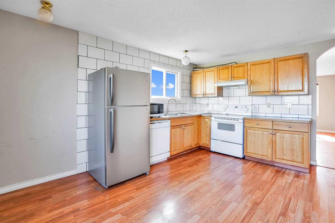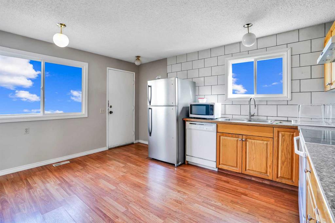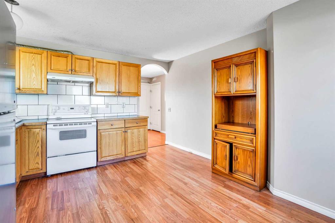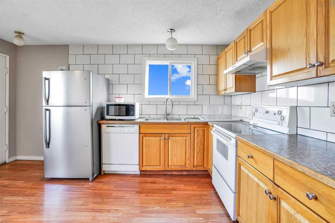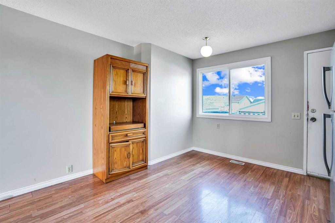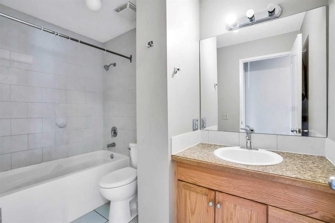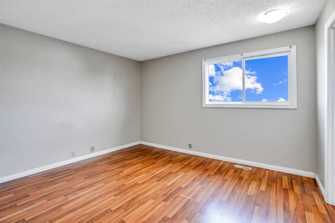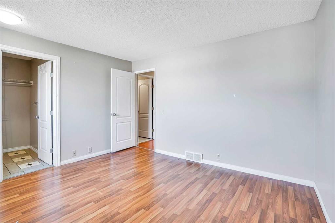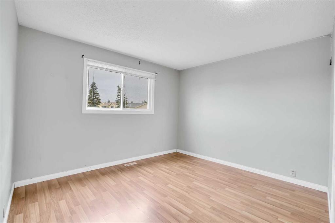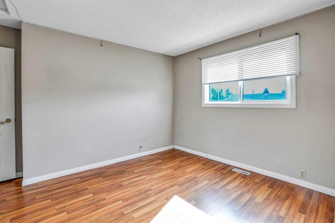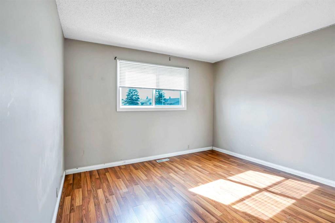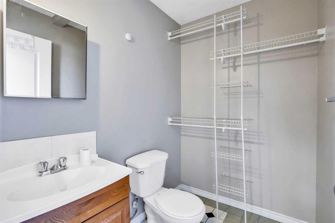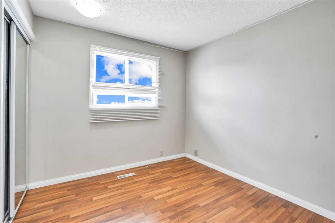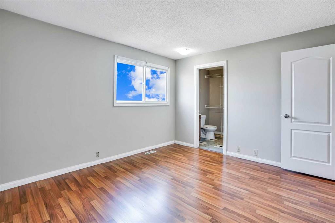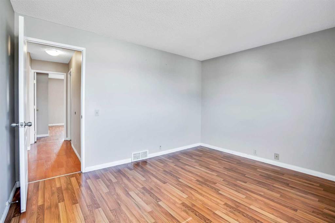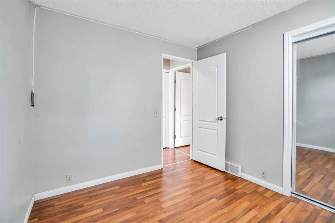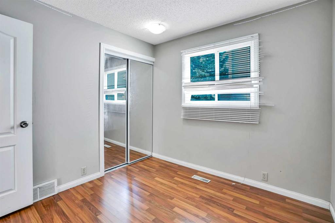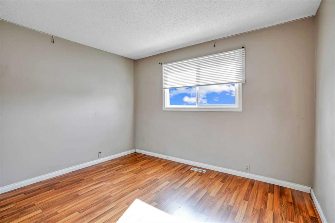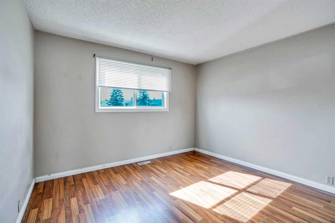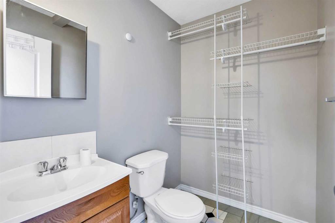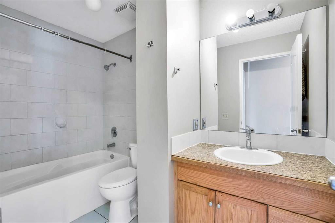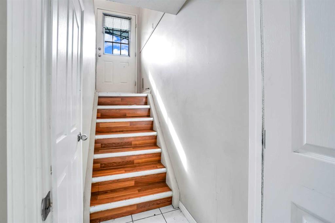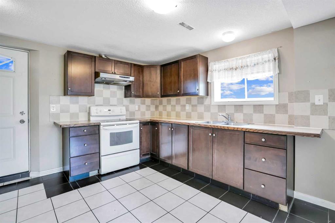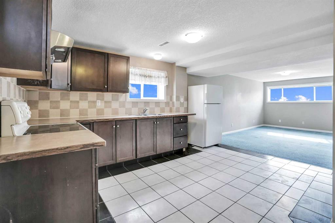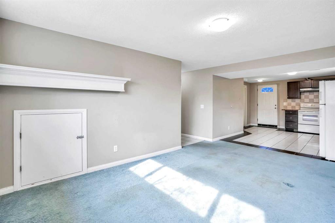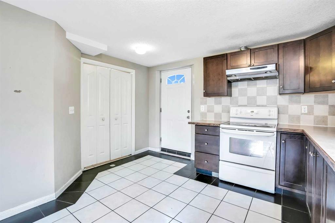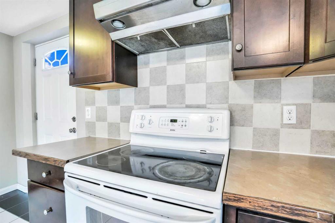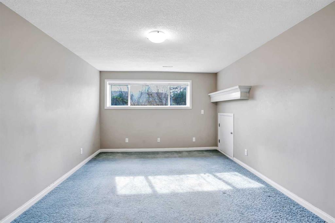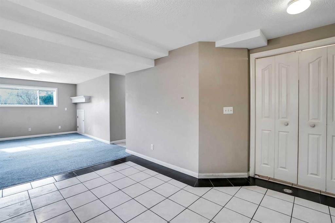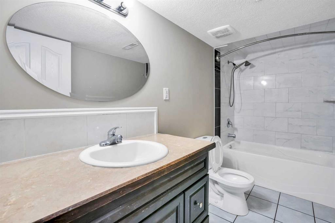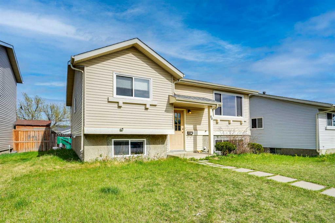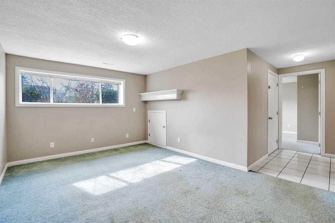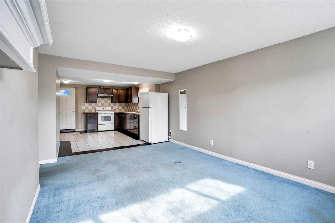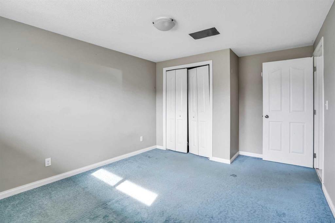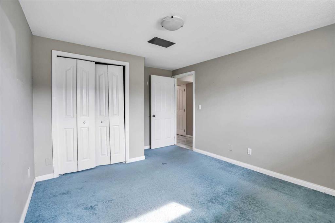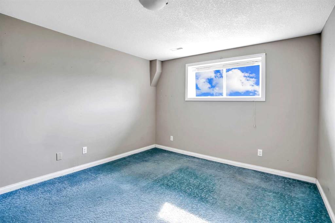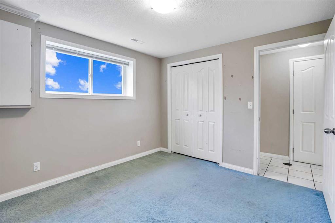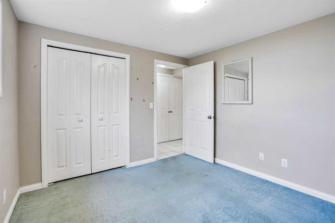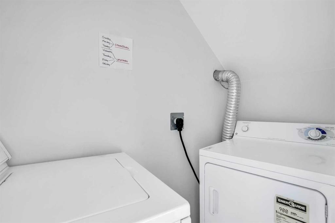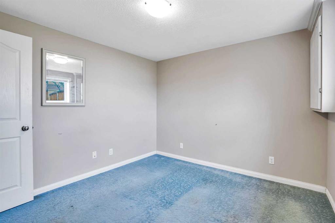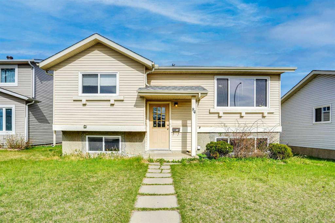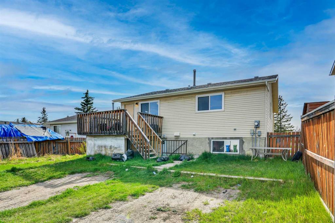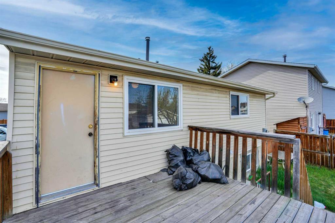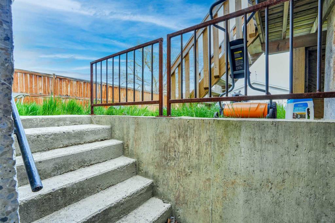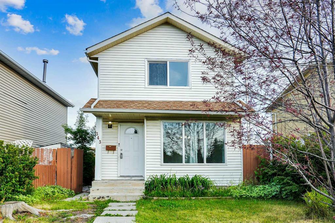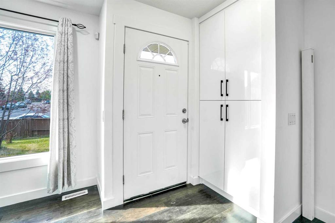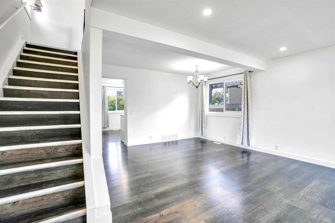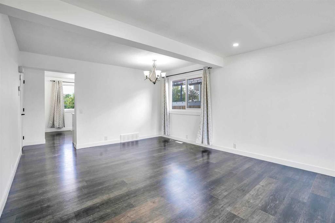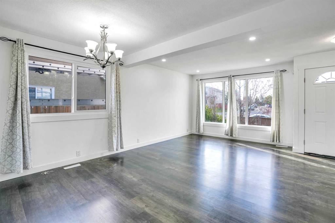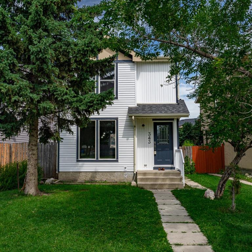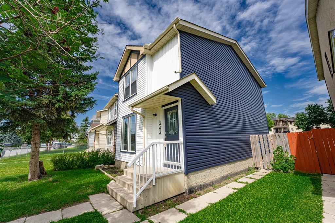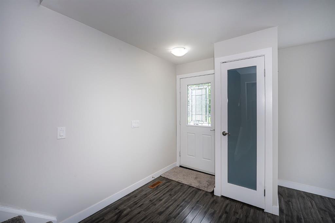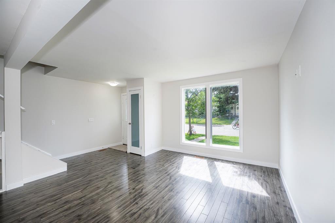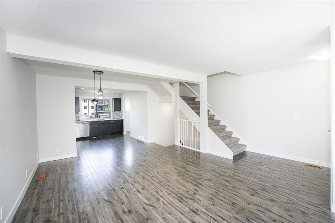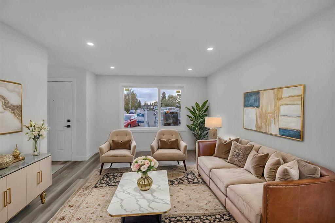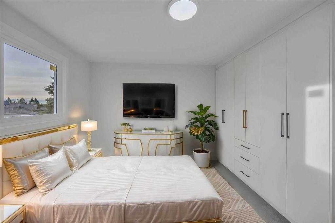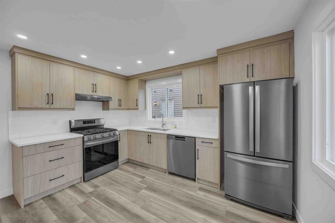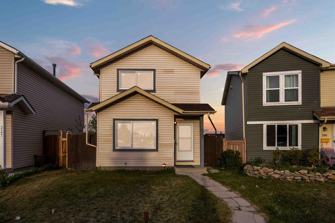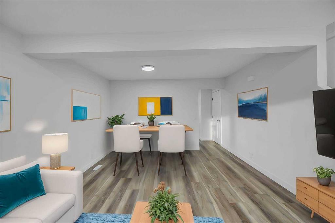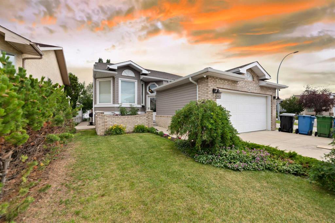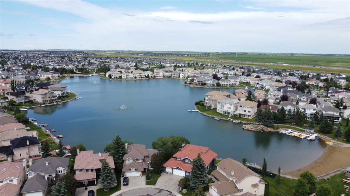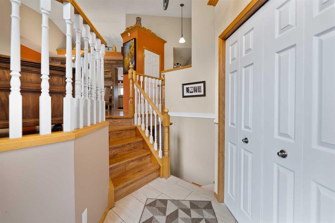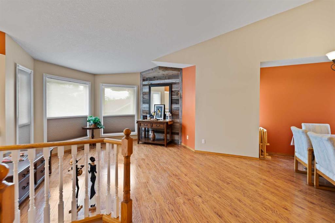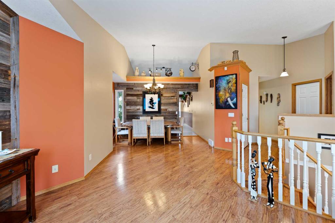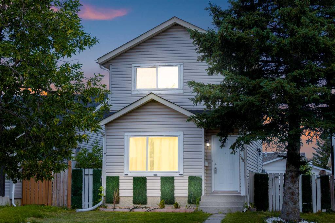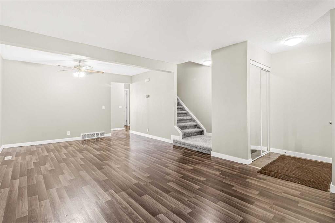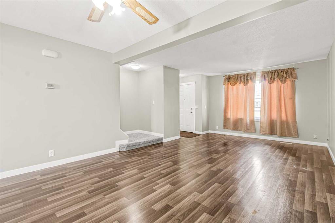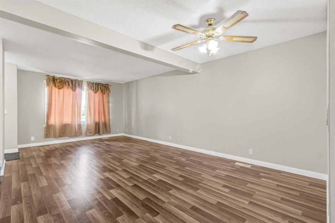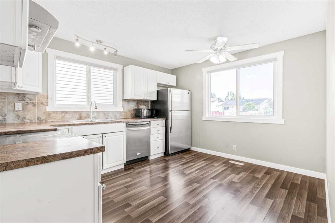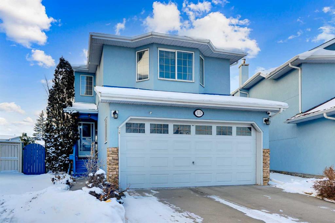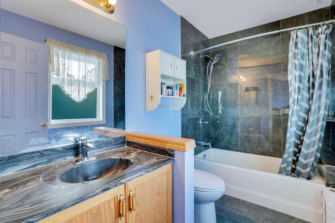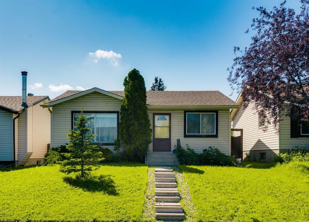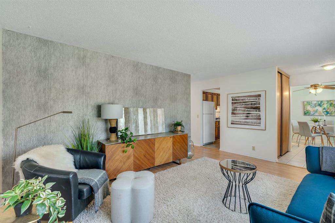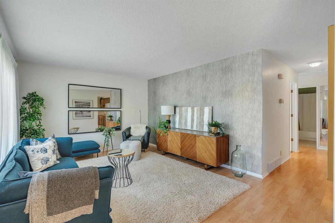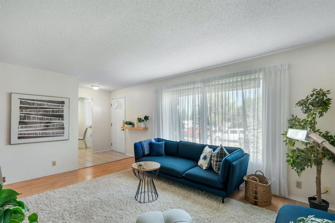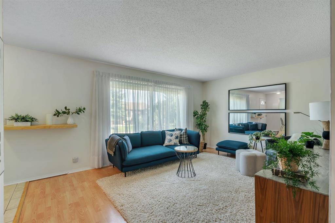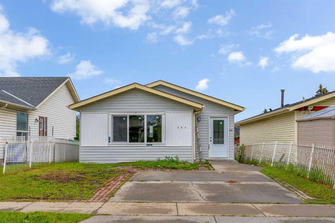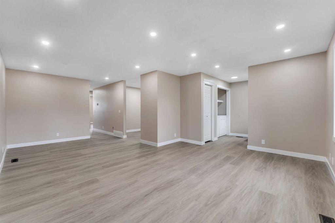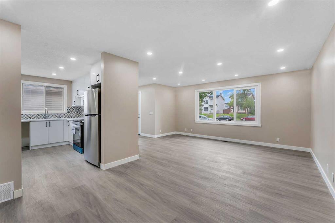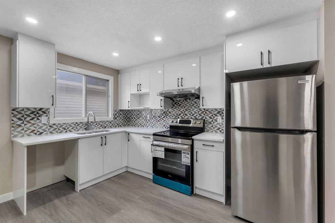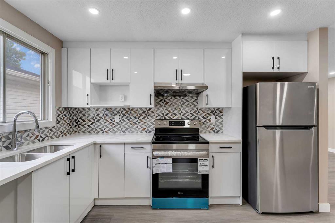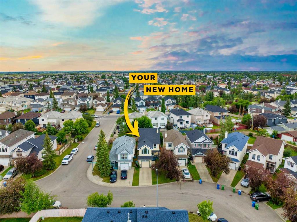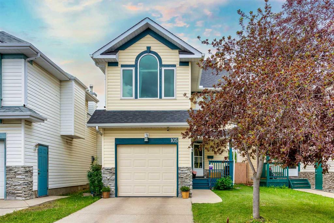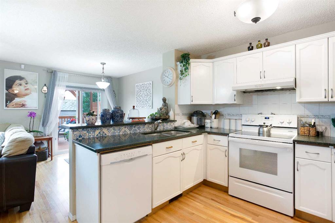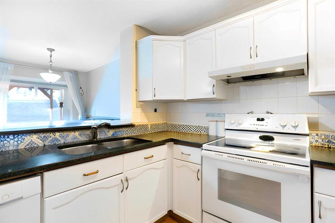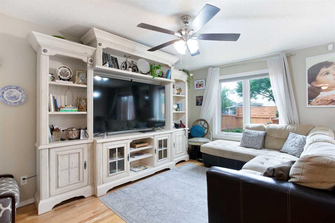84 Faldale Close NE
Calgary T3J1V9
MLS® Number: A2243558
$ 549,000
5
BEDROOMS
2 + 1
BATHROOMS
1,059
SQUARE FEET
1981
YEAR BUILT
84 FALDALE CLOSE NE . welcome to this beautiful full of potential property located on a quite street on a huge lot. This house offers 5 bedrooms and 2.5 bathrooms . This well kept bi-level is a perfect fit a first time home buyer or a investor to add on to their rental portfolio . Upstairs offers 3 bedrooms and 1.5 baths . Basement is beautifully built with lots of sunlight through the huge windows offers 2 addition bedrooms and separate entrance to the back with kitchen . well planned house with laundry in the common area for two different rental units , the basement has another laundry rough in for a completely separate laundry BASEMENT IS BUILT WITH CODE WITH OVERSIZED WINDOWS AND CAN TURN INTO LEGAL SUITE EASILY .CLEAN , WELL KEPT PROPTERY ,QUITE LOCATION , CAN BE A GREAT RENTAL OR THE HOUSE TO RAISE YOUR FAMILY WITH RENTAL FROM THE BASEMENT.
| COMMUNITY | Falconridge |
| PROPERTY TYPE | Detached |
| BUILDING TYPE | House |
| STYLE | Bi-Level |
| YEAR BUILT | 1981 |
| SQUARE FOOTAGE | 1,059 |
| BEDROOMS | 5 |
| BATHROOMS | 3.00 |
| BASEMENT | Separate/Exterior Entry, Finished, Full, Suite, Walk-Up To Grade |
| AMENITIES | |
| APPLIANCES | Dishwasher, Refrigerator, See Remarks, Washer/Dryer |
| COOLING | None |
| FIREPLACE | N/A |
| FLOORING | Carpet, Tile, Wood |
| HEATING | Forced Air |
| LAUNDRY | Common Area, In Basement |
| LOT FEATURES | Back Lane, Front Yard, Level, Triangular Lot |
| PARKING | Off Street, Parking Pad |
| RESTRICTIONS | None Known |
| ROOF | Asphalt Shingle |
| TITLE | Fee Simple |
| BROKER | Royal LePage METRO |
| ROOMS | DIMENSIONS (m) | LEVEL |
|---|---|---|
| 4pc Bathroom | 10`9" x 5`1" | Basement |
| Bedroom | 14`2" x 10`9" | Basement |
| Bedroom | 10`9" x 10`1" | Basement |
| Living Room | 16`1" x 11`1" | Basement |
| Kitchen | 14`0" x 12`8" | Basement |
| Laundry | 6`9" x 3`3" | Basement |
| Furnace/Utility Room | 8`5" x 3`7" | Basement |
| Living Room | 16`6" x 15`5" | Main |
| Kitchen | 14`7" x 12`4" | Main |
| Bedroom - Primary | 12`9" x 11`9" | Main |
| Bedroom | 12`8" x 12`8" | Main |
| Bedroom | 9`5" x 8`10" | Main |
| 4pc Bathroom | 9`4" x 5`0" | Main |
| 2pc Ensuite bath | 6`3" x 4`11" | Main |

