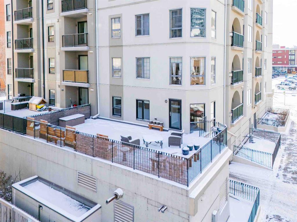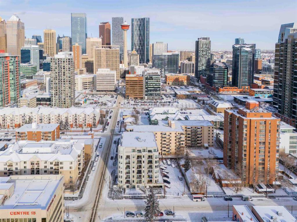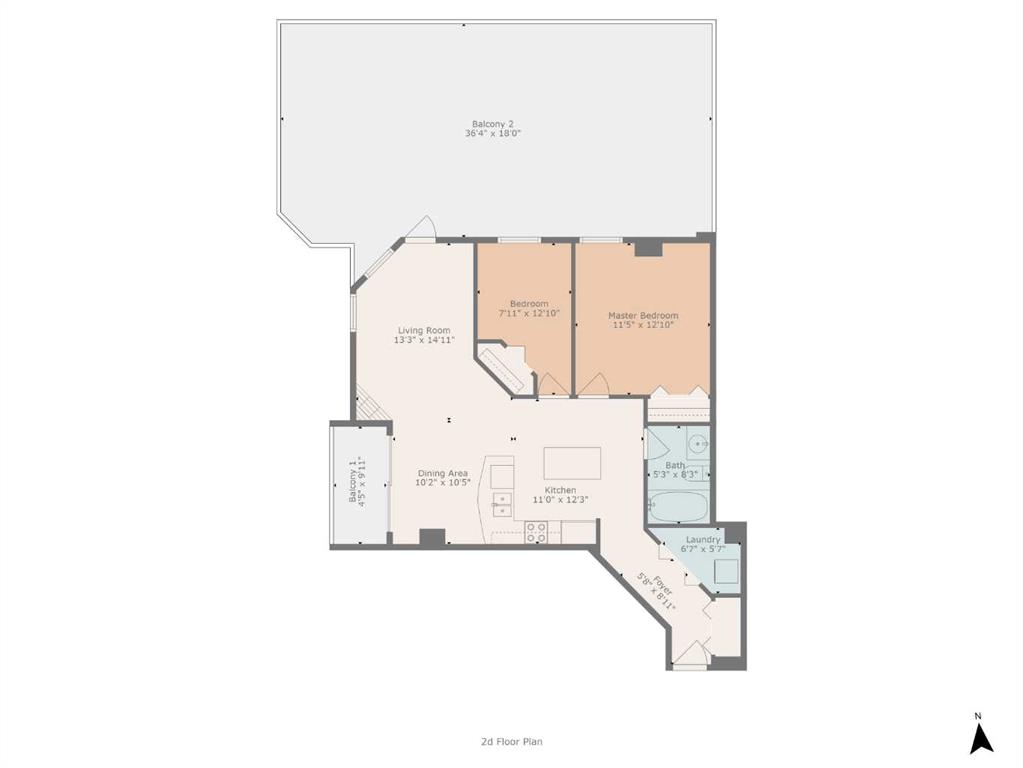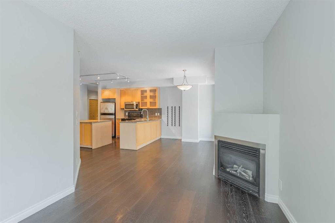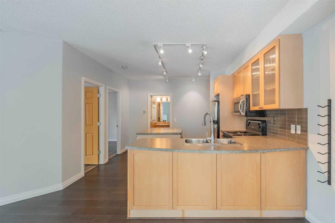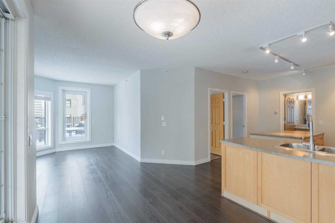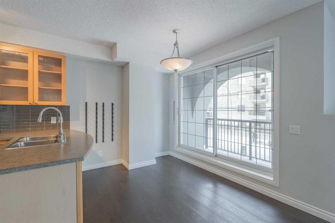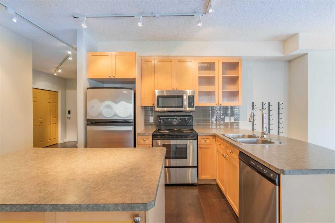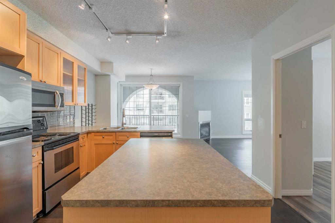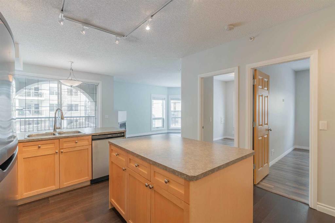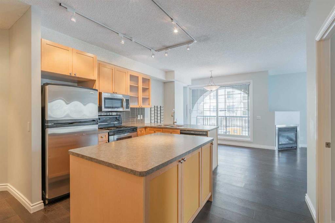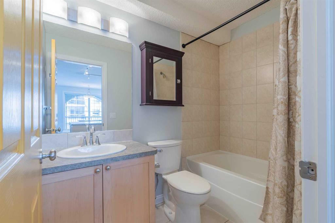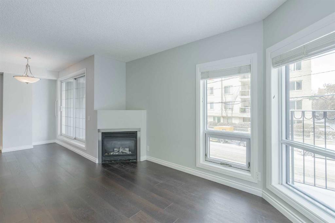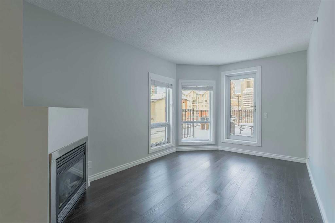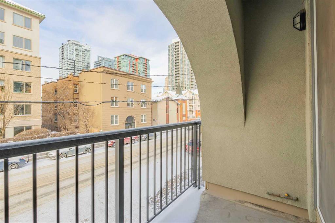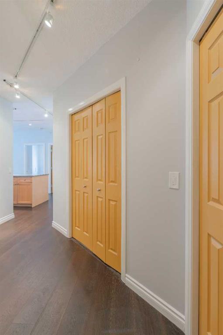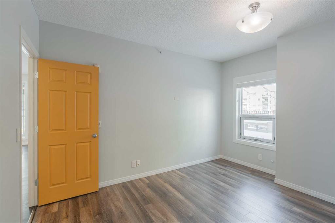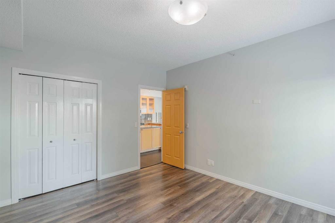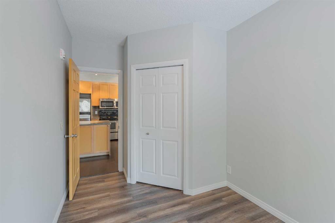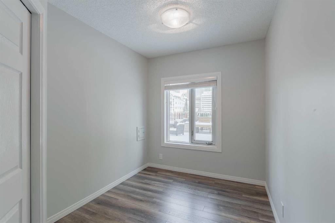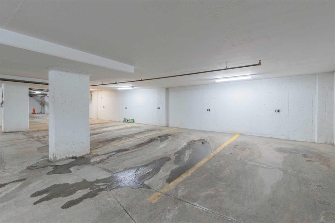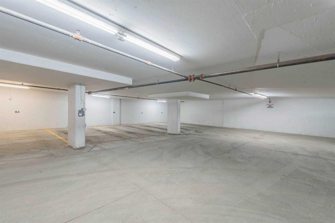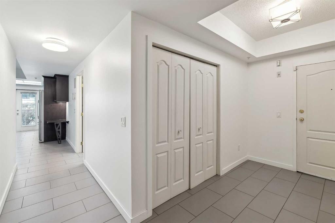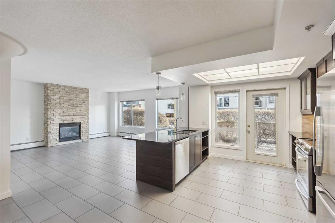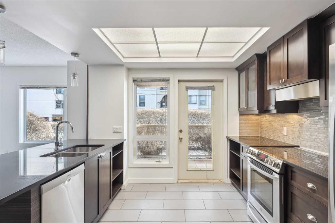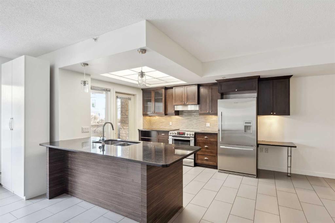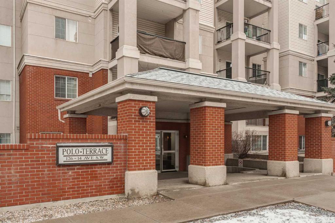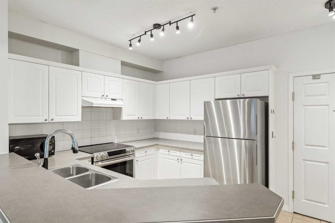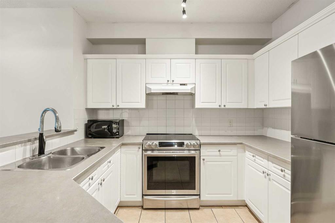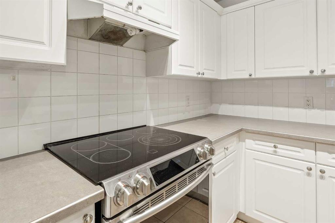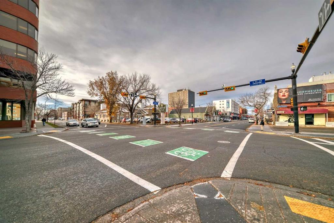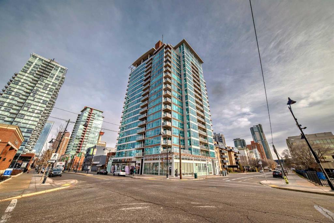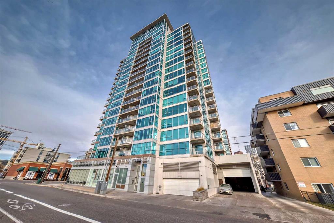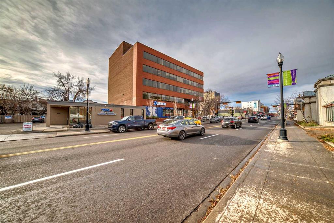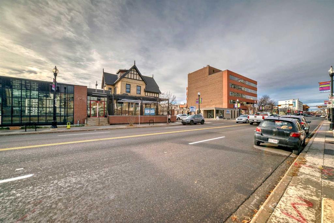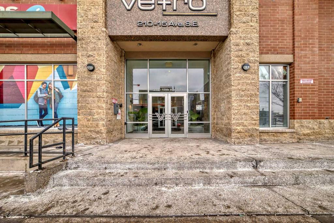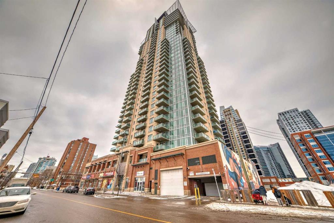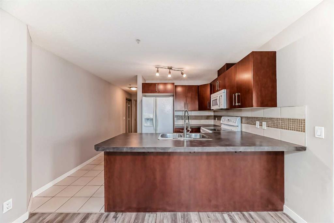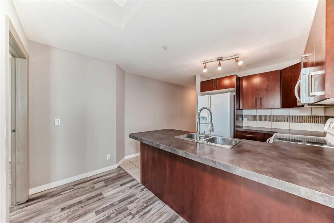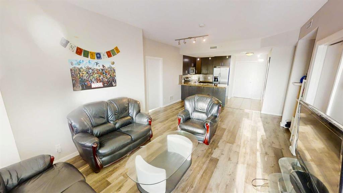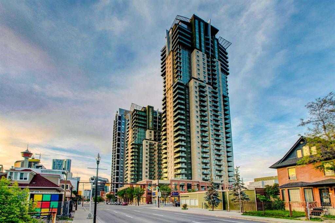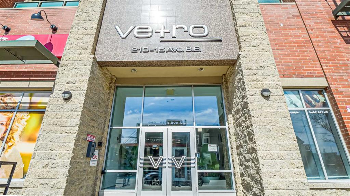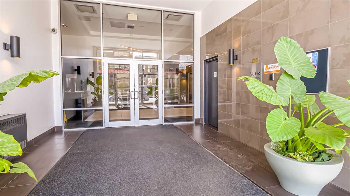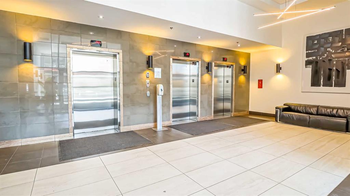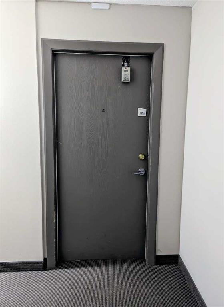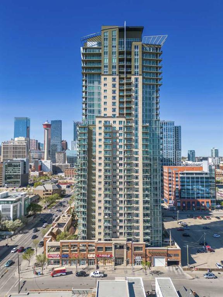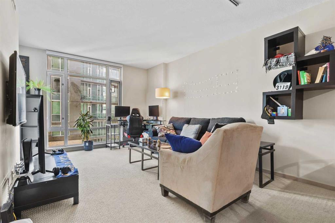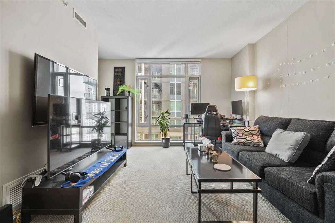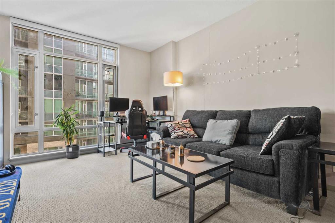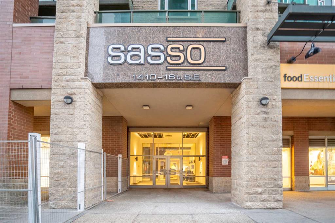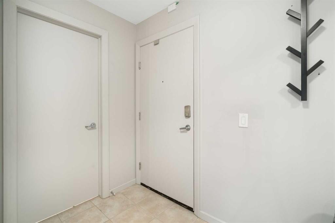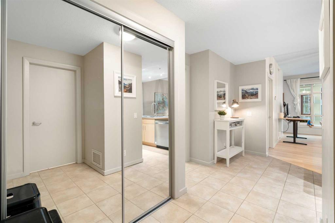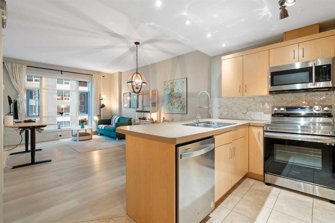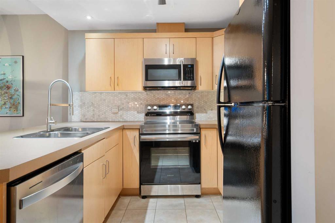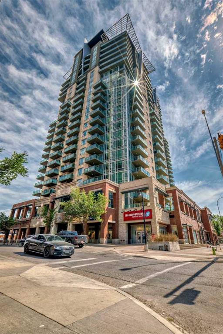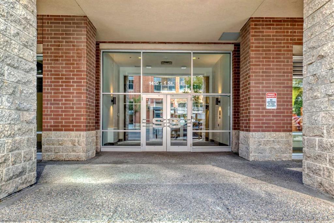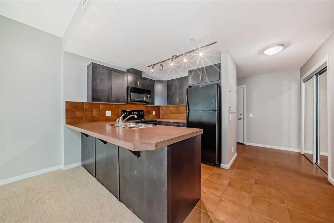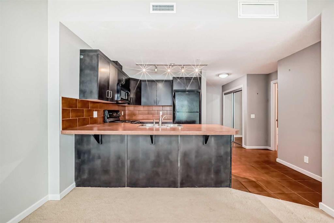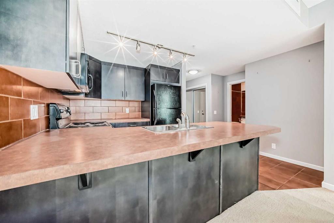207, 108 15 Avenue SE
Calgary T2G 5R9
MLS® Number: A2193412
$ 345,000
2
BEDROOMS
1 + 0
BATHROOMS
817
SQUARE FEET
2002
YEAR BUILT
In the heart of downtown, this 2 bedroom, 1 bathroom condo with a 655sf patio, presents as a wonderful place to live or an incredible cash flow positive investment property. Located on the second floor of a concrete building, this mid size building offers the conveniences of condo living with a boutique feel. Laminate flooring throughout, this extremely clean condo is move-in ready. Enjoy cooking and entertaining in the expansive kitchen offering an abundance of cabinets and counter space. The open floor plan features lots of natural light, a gas fireplace, access to a massive patio area and a second balcony with a gas BBQ hookup. This condo includes in-suite laundry with plenty of storage space as well as a titled parking stall in the underground, heated parkade. The walk score is excellent in this location with the new BMO Centre and Saddledome only a few minutes stroll away, 17th Avenue shops and dining just down the street as well as a quick morning commute into the downtown core. This solid concrete building with a healthy reserve fund offers an exceptional opportunity to own property in vibrant Calgary.
| COMMUNITY | Beltline |
| PROPERTY TYPE | Apartment |
| BUILDING TYPE | High Rise (5+ stories) |
| STYLE | Apartment |
| YEAR BUILT | 2002 |
| SQUARE FOOTAGE | 817 |
| BEDROOMS | 2 |
| BATHROOMS | 1.00 |
| BASEMENT | |
| AMENITIES | |
| APPLIANCES | Dishwasher, Electric Range, Microwave Hood Fan, Refrigerator, Washer/Dryer Stacked, Window Coverings |
| COOLING | None |
| FIREPLACE | Gas |
| FLOORING | Laminate |
| HEATING | In Floor, Natural Gas |
| LAUNDRY | In Unit |
| LOT FEATURES | |
| PARKING | Enclosed, Heated Garage, Parkade, Titled, Underground |
| RESTRICTIONS | Pet Restrictions or Board approval Required, Pets Allowed |
| ROOF | |
| TITLE | Fee Simple |
| BROKER | RE/MAX Real Estate (Central) |
| ROOMS | DIMENSIONS (m) | LEVEL |
|---|---|---|
| Kitchen | 40`2" x 36`1" | Main |
| Dining Room | 34`2" x 33`4" | Main |
| Living Room | 48`11" x 43`6" | Main |
| Bedroom - Primary | 42`1" x 37`6" | Main |
| Bedroom | 42`1" x 26`0" | Main |
| Laundry | 21`7" x 18`4" | Main |
| 4pc Bathroom | Main |

