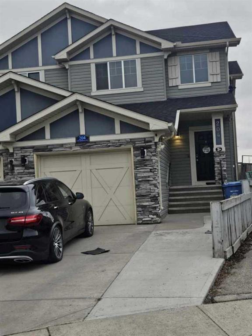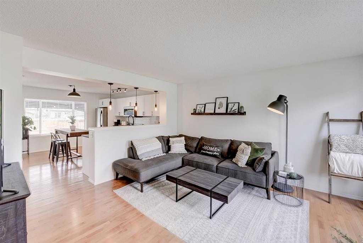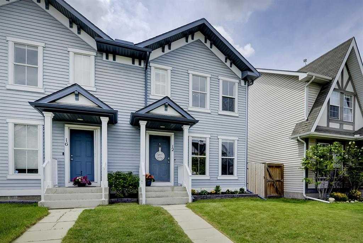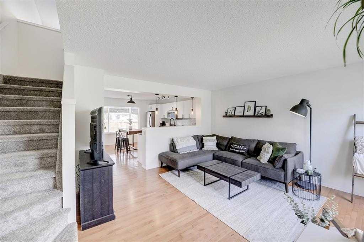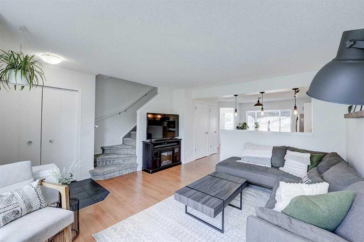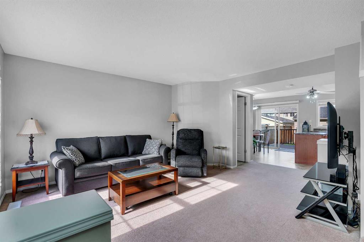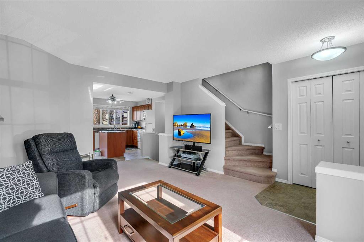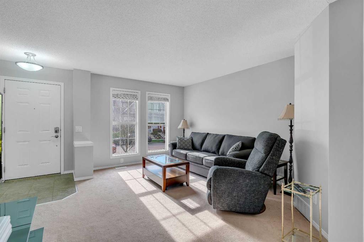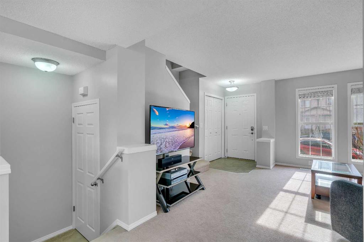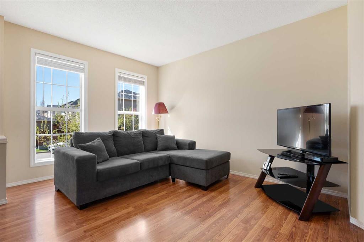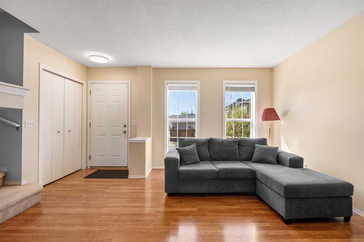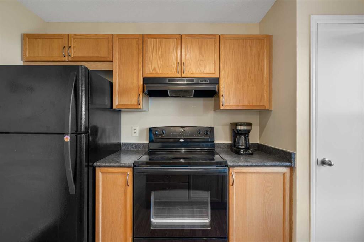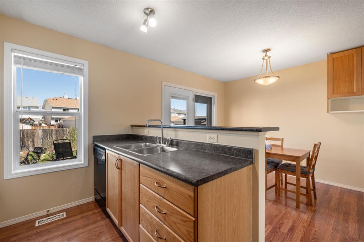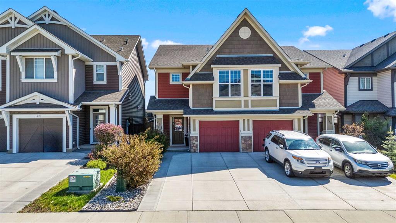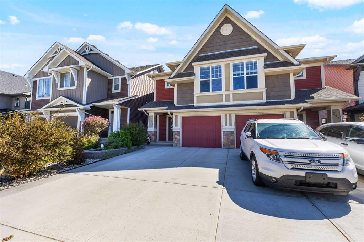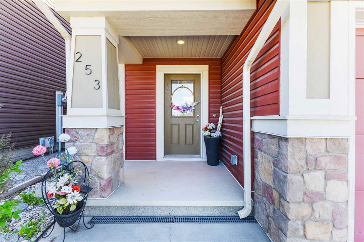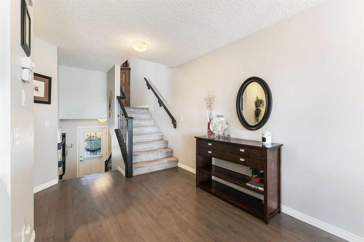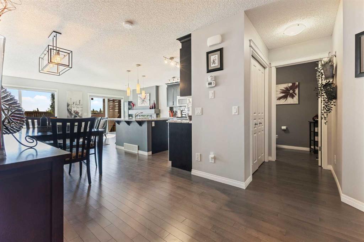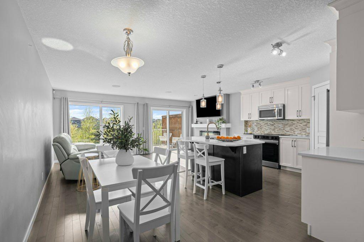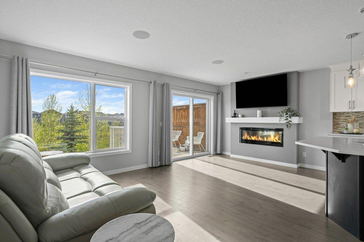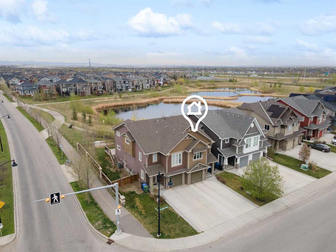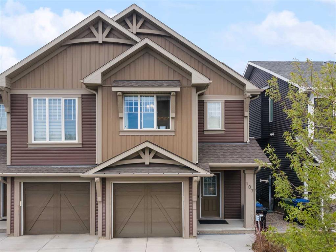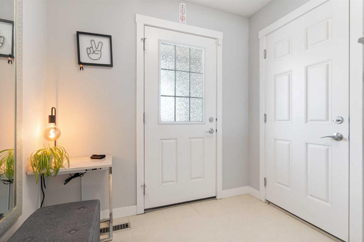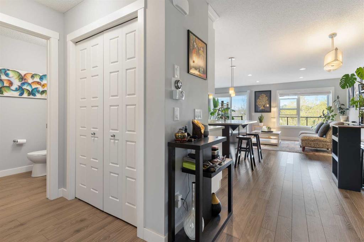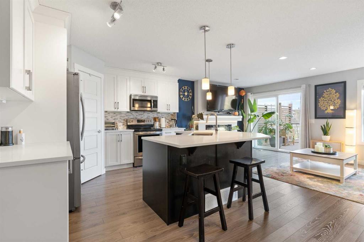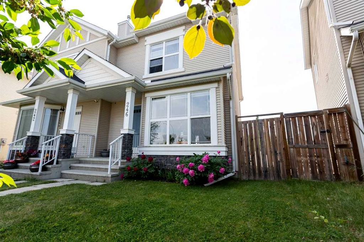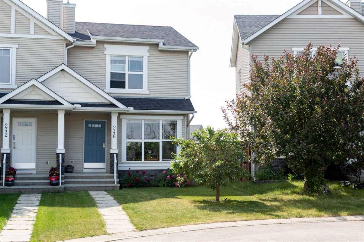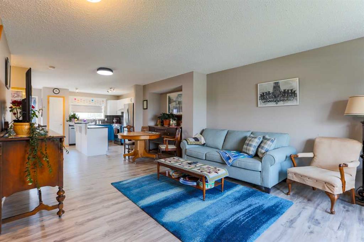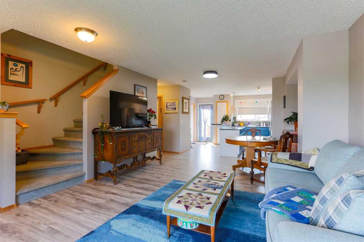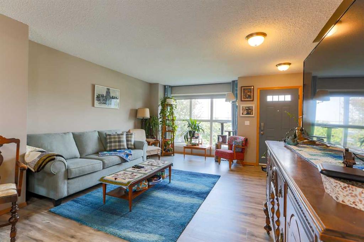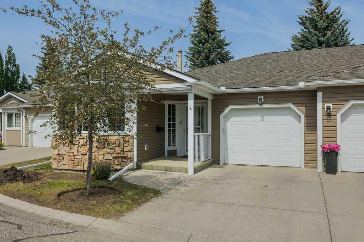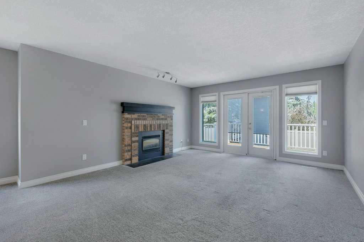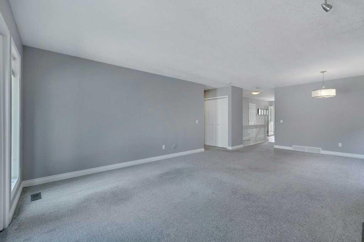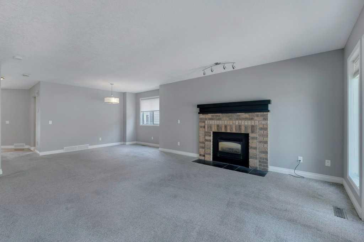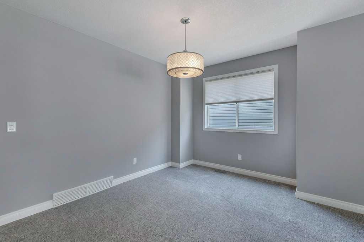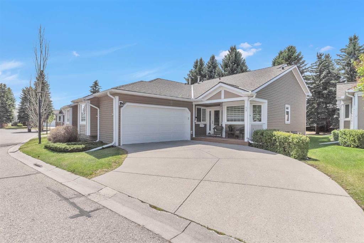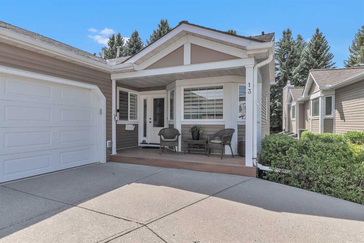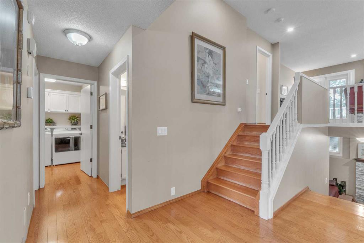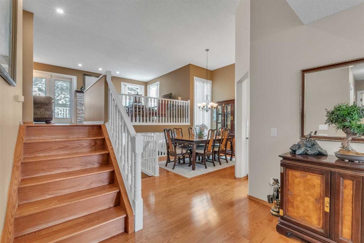204 New Brighton Landing SE
Calgary T2Z0S6
MLS® Number: A2215857
$ 570,000
4
BEDROOMS
3 + 1
BATHROOMS
2008
YEAR BUILT
Stylish home with a great location in delightful New Brighton! The sophisticated main floor is bathed in natural light, features central air conditioning, and boasts an open floor plan that promotes unobstructed connectivity. Mealtimes will feel less like a chore in the chef-ready kitchen with all of the amenities. Windows showcase backyard views while flanking the gas fireplace in the living room, creating a warm and inviting space to sit back and relax. The dining room has ample space for entertaining or hosting summer barbecues on the adjacent deck, nestled among beautiful landscaping and green space views. A handy powder room completes this level. The master retreat adorns the upper level with its own private ensuite. Two other bedrooms round out the upstairs. The low-maintenance landscaping makes upkeep a breeze. Parking is never an issue thanks to the insulated garage, driveway and street parking for guests. This wonderful home exudes pride of ownership and is situated in an unsurpassable location in New Brighton offering a clubhouse, spray park, ice rink, volleyball, basketball and tennis courts along with schools, parks and extensive pathways, plus close proximity to 130th Avenue allowing for easy access to all the big box stores and oodles of restaurant options. Call for a private viewing today!
| COMMUNITY | New Brighton |
| PROPERTY TYPE | Semi Detached (Half Duplex) |
| BUILDING TYPE | Duplex |
| STYLE | 2 Storey, Side by Side |
| YEAR BUILT | 2008 |
| SQUARE FOOTAGE | 1,480 |
| BEDROOMS | 4 |
| BATHROOMS | 4.00 |
| BASEMENT | Finished, Full |
| AMENITIES | |
| APPLIANCES | Dishwasher, Dryer, Microwave Hood Fan, Refrigerator, Stove(s), Washer |
| COOLING | Central Air |
| FIREPLACE | Family Room, Gas |
| FLOORING | Carpet, Vinyl |
| HEATING | Forced Air, Natural Gas |
| LAUNDRY | In Basement |
| LOT FEATURES | Cul-De-Sac |
| PARKING | Heated Garage, Parking Pad, Single Garage Attached |
| RESTRICTIONS | Call Lister |
| ROOF | Asphalt Shingle |
| TITLE | Fee Simple |
| BROKER | Royal LePage Solutions |
| ROOMS | DIMENSIONS (m) | LEVEL |
|---|---|---|
| 4pc Bathroom | 4`11" x 9`0" | Basement |
| Office | 9`6" x 13`10" | Basement |
| Laundry | 6`5" x 7`6" | Basement |
| Bedroom | 11`8" x 13`1" | Basement |
| Kitchen | 8`5" x 12`5" | Main |
| Dining Room | 8`6" x 11`1" | Main |
| Living Room | 11`7" x 15`11" | Main |
| 2pc Bathroom | 5`4" x 5`7" | Main |
| 4pc Bathroom | 4`11" x 9`7" | Upper |
| 3pc Ensuite bath | 6`1" x 8`0" | Upper |
| Bedroom - Primary | 11`9" x 13`11" | Upper |
| Bedroom | 9`8" x 11`4" | Upper |
| Bedroom | 9`7" x 10`5" | Upper |

