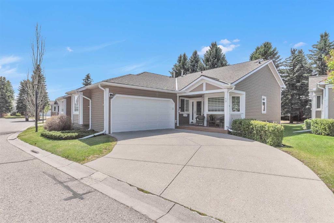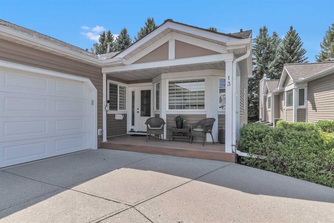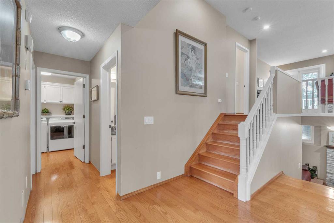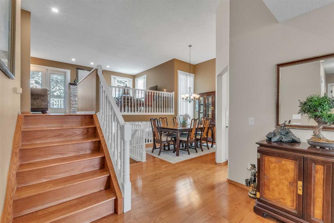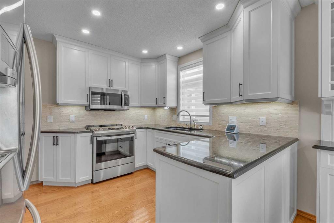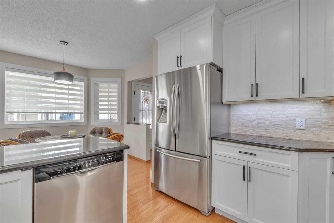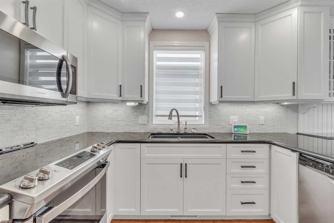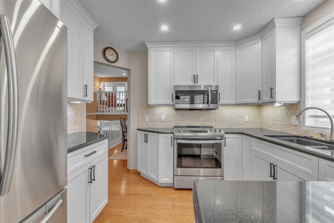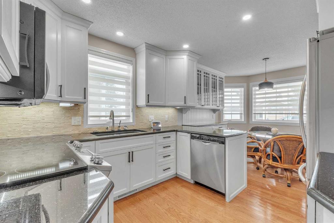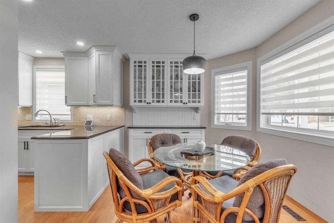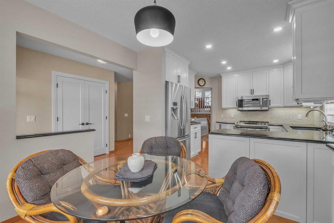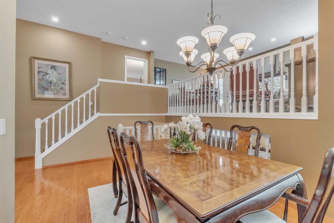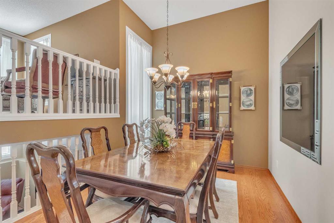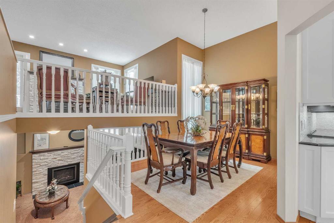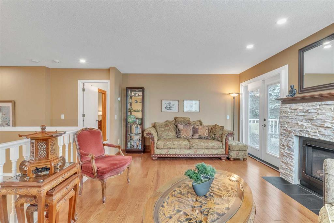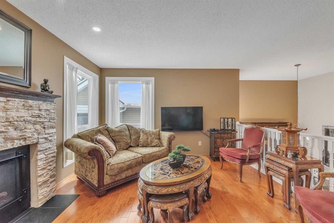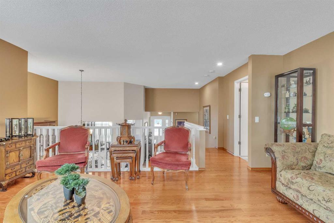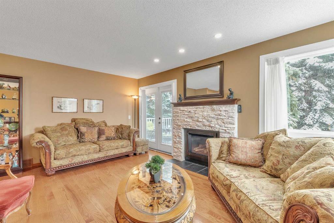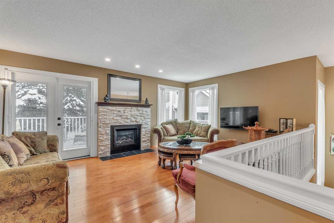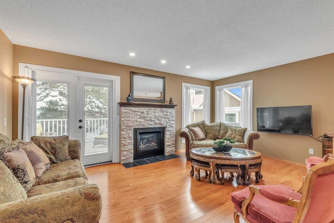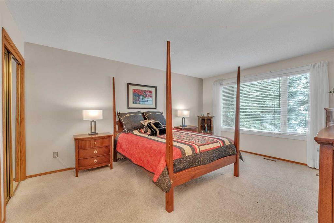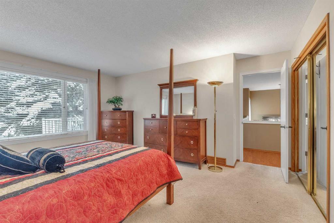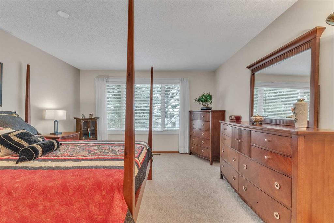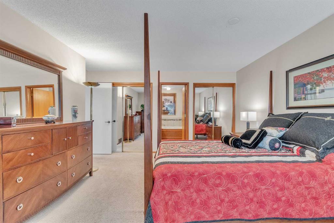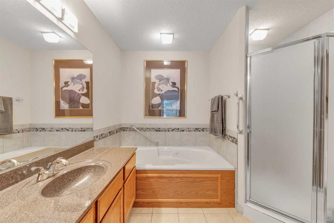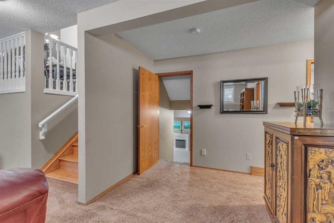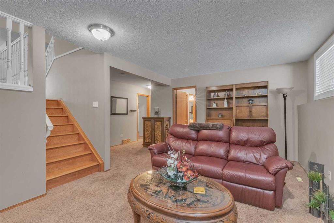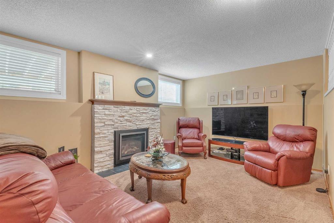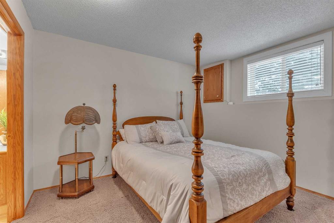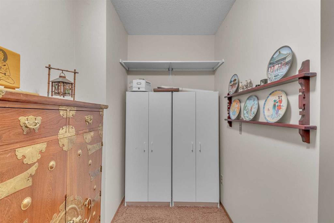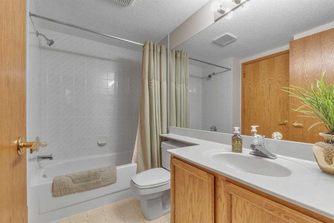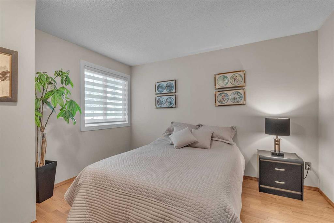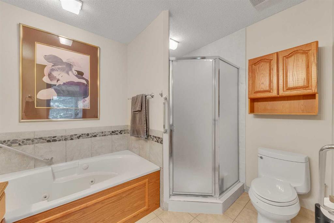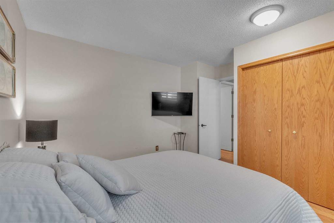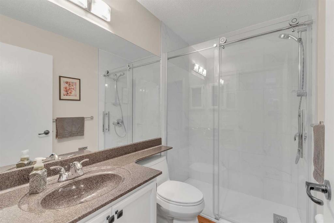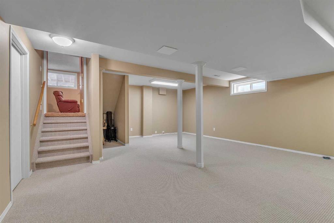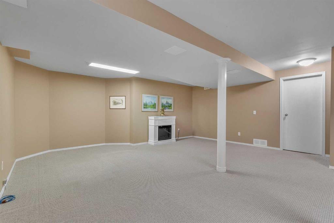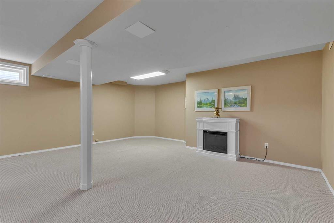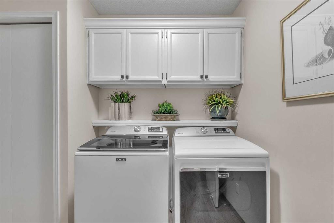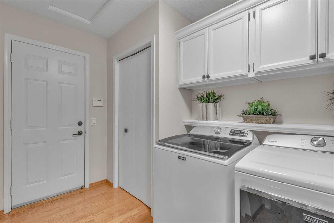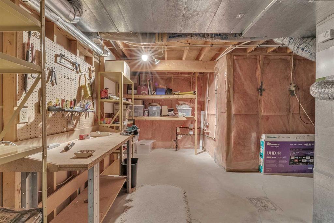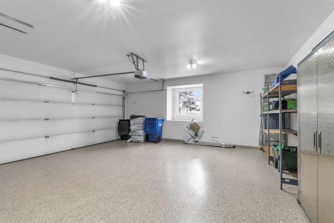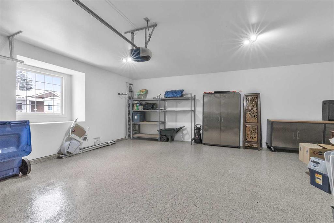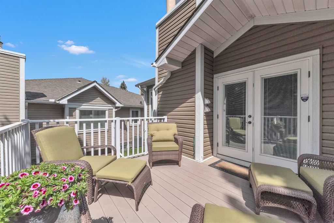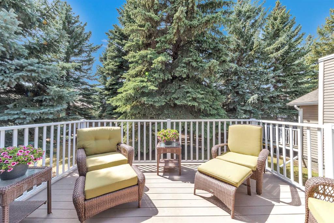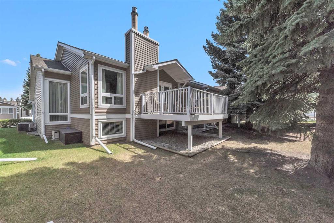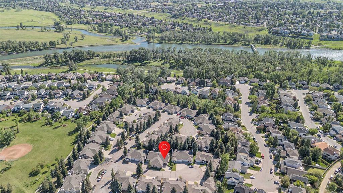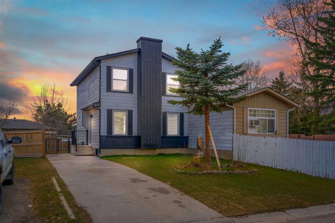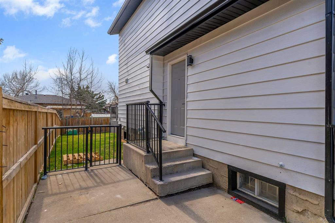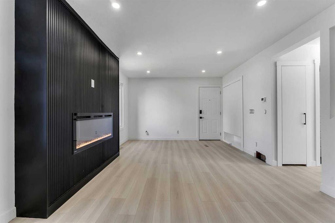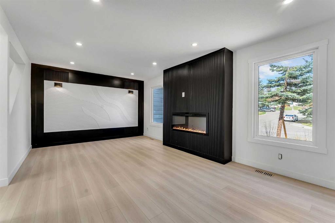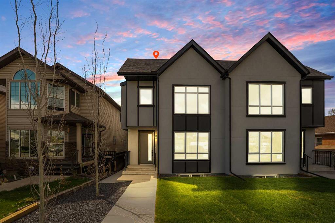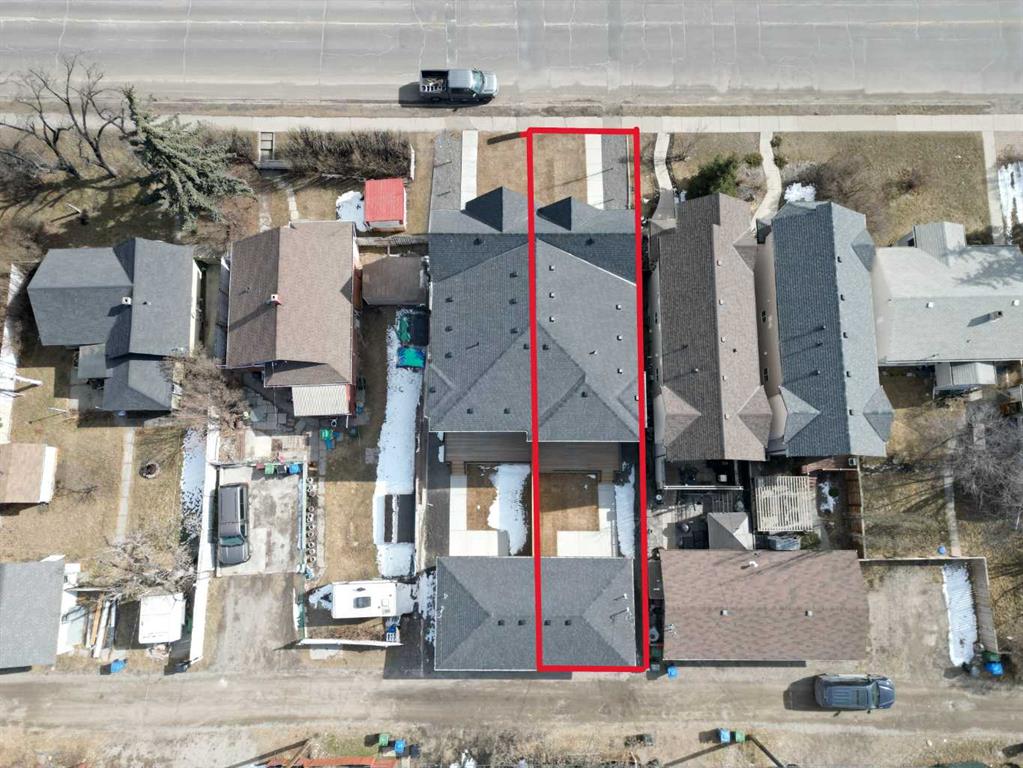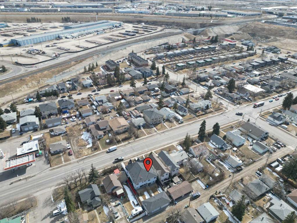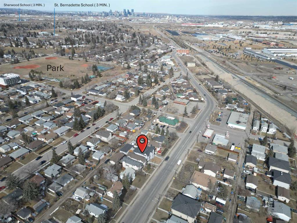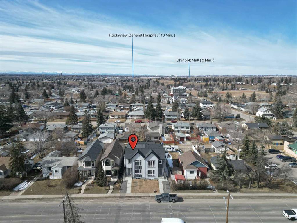13 Douglasbank Gardens SE
Calgary T2Z 2C9
MLS® Number: A2219900
$ 674,900
3
BEDROOMS
3 + 0
BATHROOMS
1,573
SQUARE FEET
1988
YEAR BUILT
Open House Sunday, June 22, 2025 from 11:00-1:00 PM. Love an active lifestyle? This beautifully updated Villa is just a few minutes walk to the Bow River pathways, Fish Creek Park and equally close to the Golf Course, Restaurants and Shopping. If you like to golf, cycle, take walks or go Fly Fishing along the Bow River, then 13 Douglasbank Gardens is for you!! “Village on the Green” is a premier ADULT-ONLY (18+) complex. This well maintained complex has been recently renovated with New Roof, Siding and Eavestrough. No more shovelling the driveway or cutting the grass, so you'll have lots more time for what you really enjoy! Thinking of travelling more? This is a perfect 'LOCK-AND'-LEAVE' property! From the moment you walk in, pride of ownership is evident. This home features over 2620 Sq/Ft of living space, gorgeous hardwood floors, abundant natural light and high-end finishes throughout. The renovated kitchen is highly upgraded with upper cabinets to the ceiling, bead-board and tile backsplash, plus glass display cabinets. Crown moulding above the cabinets and under cabinet lighting below adds extra ambiance. The timeless white cabinetry with dark granite counters for a sophisticated look. The dining room has vaulted ceilings and is open to the upper level and overlooks the third level as well. Hardwood stairs and white railings lead to the spacious living room with upgraded gas fireplace with French doors opening to a private deck with a tranquil park-like setting. Now to the spacious primary bedroom and Spa like ensuite bathroom with granite counters, deep soaker tub and walk-in shower. The main level offers a second bedroom and renovated full bath with a beautiful glass shower enclosure! Laundry is also on the main level boasting built-in cabinets and pantry with pull out drawers. Head down to the third level family room with another beautiful upgraded gas fireplace and 3rd bedroom with full 4 pc bathroom. The 4th level is also finished and perfect for large home office or craft room! When entertaining a larger group, all your guests will feel they are together because of the openness of this floor plan. And don’t forget about the oversized double garage with new epoxy floor coating and large window for natural light. Most recent improvements include: New Windows and Doors, Kitchen Renovation and appliances, high efficiency Furnace upgrade, New A/C condensing unit, water heater, water softener, Replaced all poly-b water lines with Pex, Upgraded R50 attic insulation, composite decking and aluminum railings. Don’t miss out. Call today to view this beautiful Villa!!
| COMMUNITY | Douglasdale/Glen |
| PROPERTY TYPE | Semi Detached (Half Duplex) |
| BUILDING TYPE | Duplex |
| STYLE | 4 Level Split, Side by Side |
| YEAR BUILT | 1988 |
| SQUARE FOOTAGE | 1,573 |
| BEDROOMS | 3 |
| BATHROOMS | 3.00 |
| BASEMENT | Finished, Full |
| AMENITIES | |
| APPLIANCES | Central Air Conditioner, Dishwasher, Electric Stove, Garage Control(s), Microwave Hood Fan, Refrigerator, Water Softener, Window Coverings |
| COOLING | None |
| FIREPLACE | Gas, Mantle, Stone |
| FLOORING | Hardwood, Tile |
| HEATING | Forced Air, Natural Gas |
| LAUNDRY | Main Level |
| LOT FEATURES | Cul-De-Sac, Landscaped, Level, No Neighbours Behind, Street Lighting |
| PARKING | Double Garage Attached, Garage Door Opener, Oversized |
| RESTRICTIONS | Adult Living, Pet Restrictions or Board approval Required |
| ROOF | Asphalt Shingle |
| TITLE | Fee Simple |
| BROKER | RE/MAX Real Estate (Mountain View) |
| ROOMS | DIMENSIONS (m) | LEVEL |
|---|---|---|
| Family Room | 19`0" x 16`6" | Basement |
| Game Room | 11`9" x 8`10" | Basement |
| 4pc Bathroom | 8`4" x 5`10" | Lower |
| Family Room | 20`5" x 11`4" | Lower |
| Bedroom | 11`4" x 9`10" | Lower |
| Bedroom | 12`1" x 9`11" | Main |
| Kitchen | 10`3" x 10`2" | Main |
| Nook | 10`0" x 12`8" | Main |
| Dining Room | 12`4" x 9`3" | Main |
| 3pc Bathroom | 7`8" x 4`11" | Main |
| Laundry | 9`11" x 6`4" | Main |
| 4pc Ensuite bath | Second | |
| Bedroom - Primary | 15`10" x 12`10" | Second |
| Storage | 9`3" x 5`4" | Third |
| Family Room | 17`5" x 12`6" | Upper |

