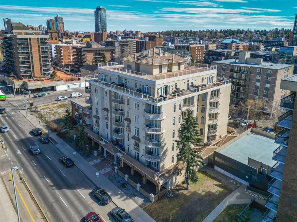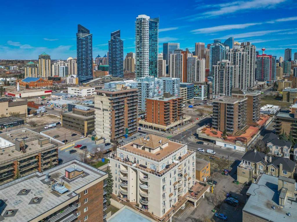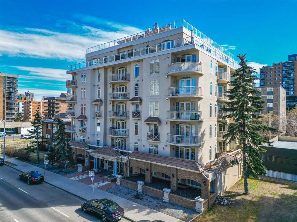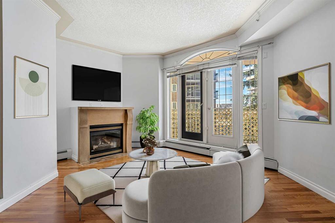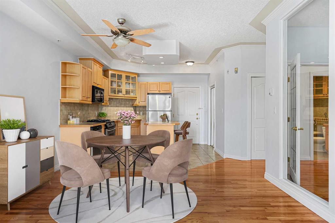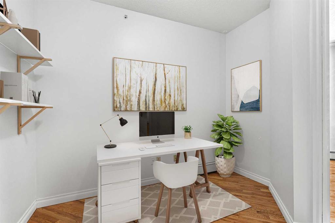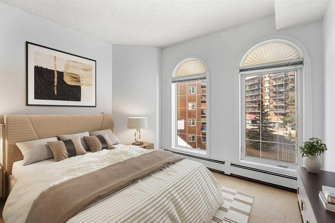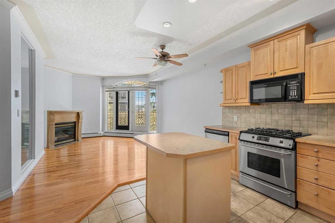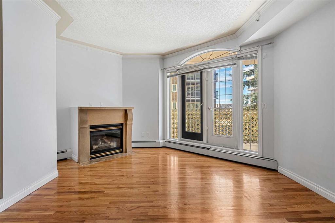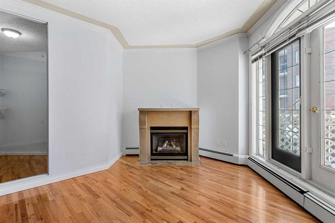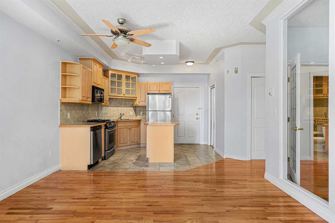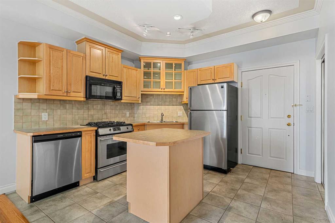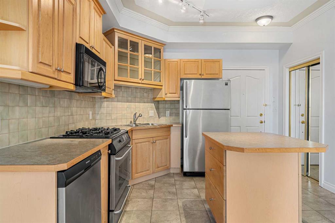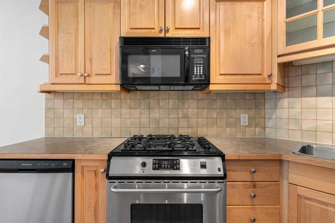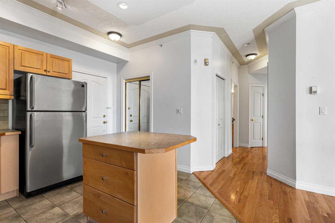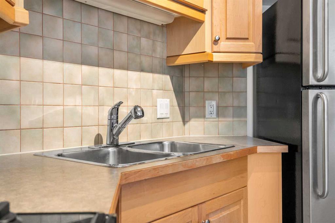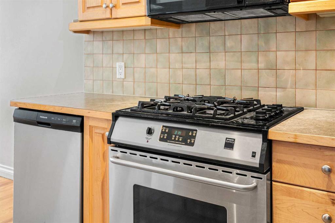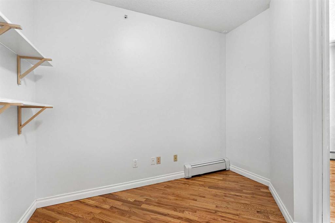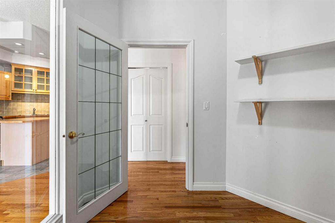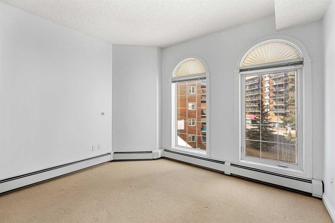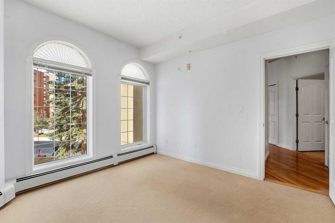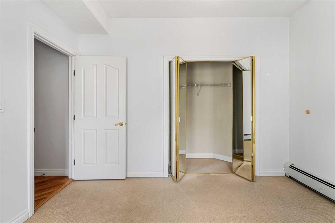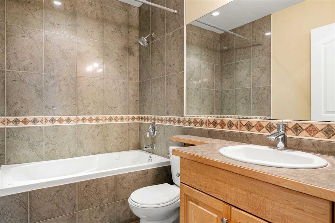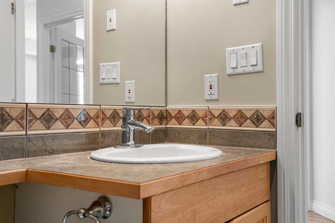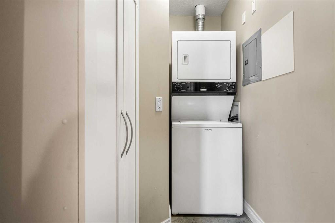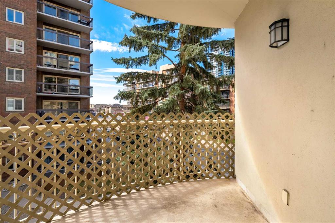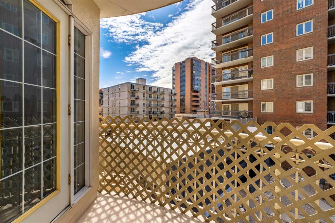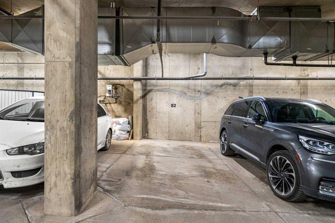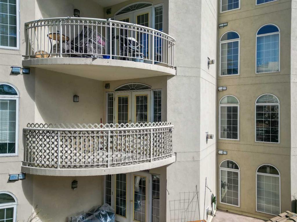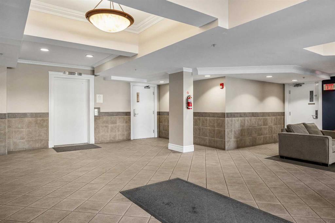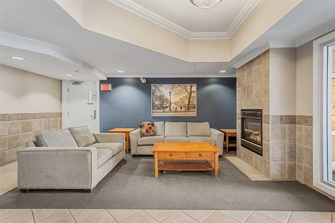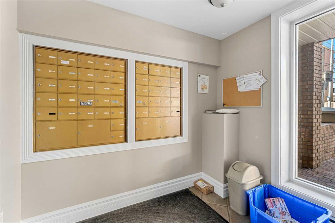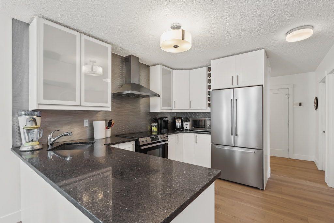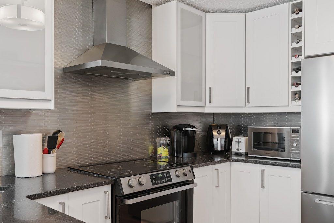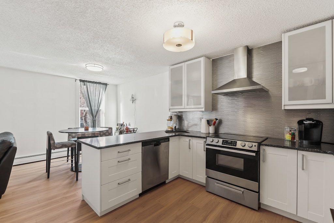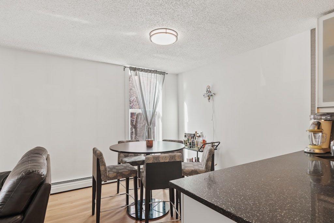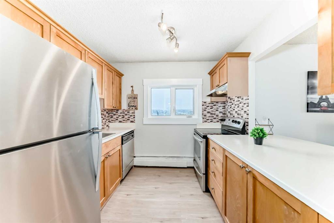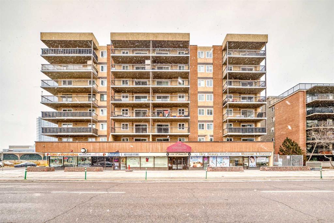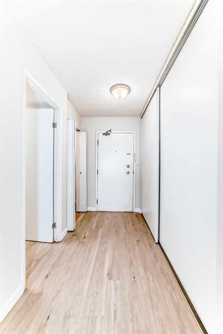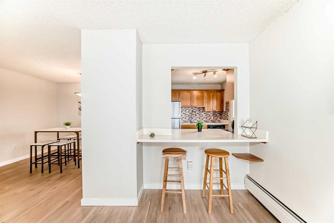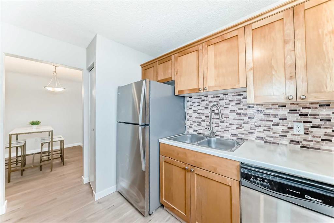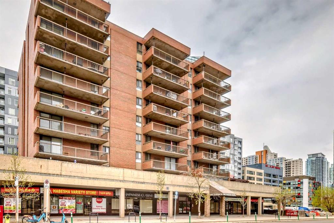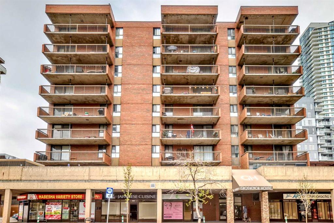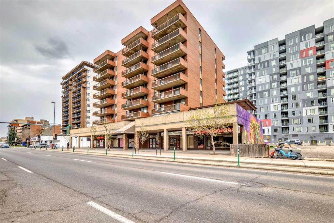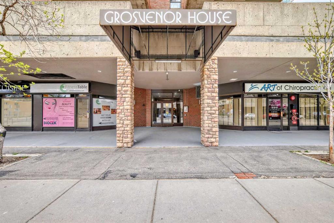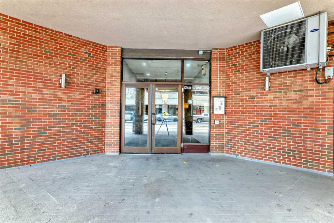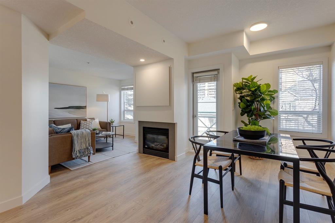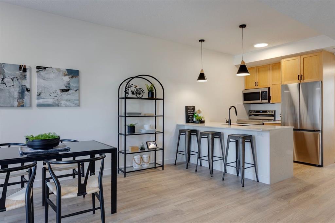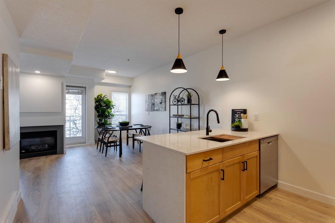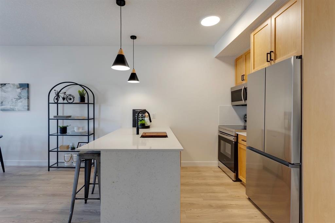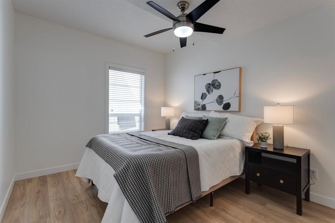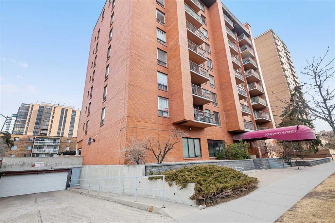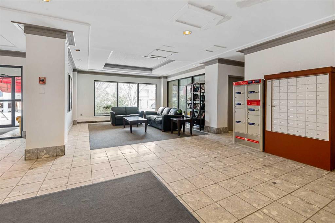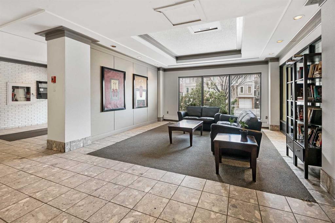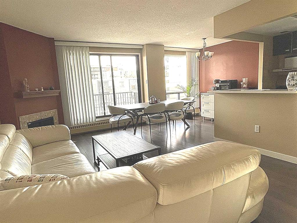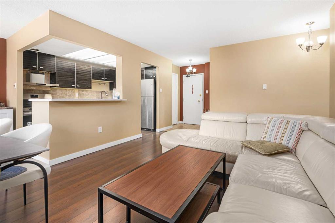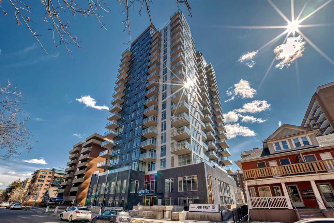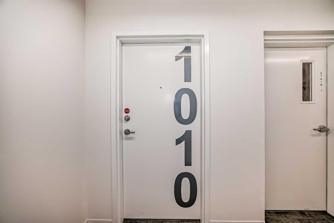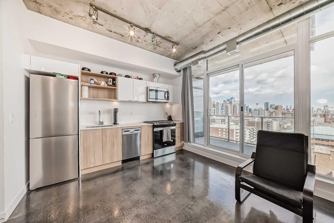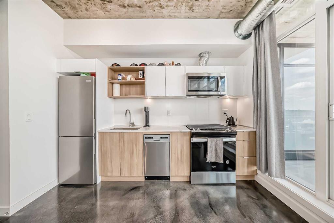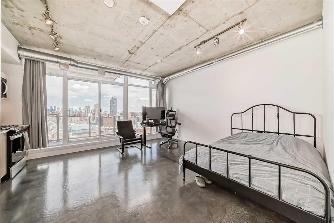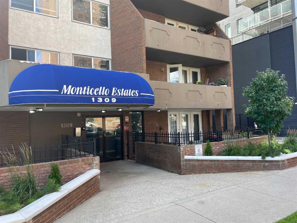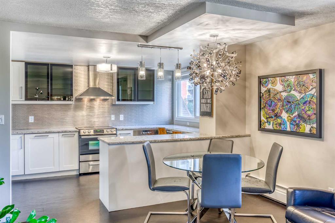204, 1315 12 Avenue SW
Calgary T3C 0P6
MLS® Number: A2213938
$ 250,000
1
BEDROOMS
1 + 0
BATHROOMS
691
SQUARE FEET
2000
YEAR BUILT
THE MONACO, where Urban Energy Meets Everyday Comfort! Step into a life of style, comfort, and unbeatable convenience in the heart of Calgary’s vibrant Beltline district. This beautiful apartment offers more than just a place to live—it offers a lifestyle. Imagine having multiple LRT stations close by, biking along the Bow River pathways, or meeting friends at one of the countless boutique shops and gourmet restaurants just steps from your door. As soon as you enter, warm west-facing light fills the space, highlighting soaring boarded ceilings with elegant crown molding and a cozy gas fireplace—the perfect setting for unwinding after a long day. The open-concept kitchen is inviting, featuring gorgeous cabinetry, a gas range, stainless steel appliances, and a central island ideal for entertaining. Need a spot to focus or store your gear? The dedicated den/office space offers flexibility for working from home or staying organized. The generously sized primary bedroom boasts sun-drenched windows and a large closet, while a spacious 4-piece bath and in-suite laundry room with extra storage make everyday living effortless. Freshly painted and cleaned, this turnkey home includes a titled underground parking stall and is ready for immediate possession. Opportunities like this don’t wait—experience the Monaco lifestyle today before someone else does. VIRTUAL TOUR AVAILABLE!
| COMMUNITY | Beltline |
| PROPERTY TYPE | Apartment |
| BUILDING TYPE | High Rise (5+ stories) |
| STYLE | Single Level Unit |
| YEAR BUILT | 2000 |
| SQUARE FOOTAGE | 691 |
| BEDROOMS | 1 |
| BATHROOMS | 1.00 |
| BASEMENT | |
| AMENITIES | |
| APPLIANCES | Dishwasher, Gas Cooktop, Microwave Hood Fan, Refrigerator, Washer/Dryer |
| COOLING | None |
| FIREPLACE | Gas, Living Room, Mantle |
| FLOORING | Carpet, Ceramic Tile, Hardwood |
| HEATING | Baseboard |
| LAUNDRY | In Unit |
| LOT FEATURES | |
| PARKING | Heated Garage, Parkade, Titled, Underground |
| RESTRICTIONS | Condo/Strata Approval |
| ROOF | Clay Tile |
| TITLE | Fee Simple |
| BROKER | Real Broker |
| ROOMS | DIMENSIONS (m) | LEVEL |
|---|---|---|
| 4pc Bathroom | 7`9" x 5`4" | Main |
| Bedroom - Primary | 11`11" x 11`6" | Main |
| Den | 10`7" x 9`6" | Main |
| Dining Room | 12`10" x 10`1" | Main |
| Kitchen | 11`9" x 11`2" | Main |
| Living Room | 15`2" x 10`5" | Main |

