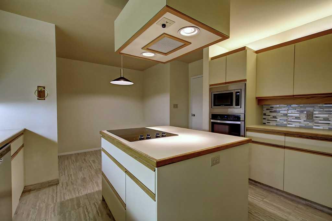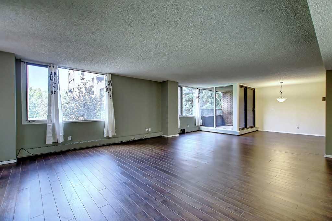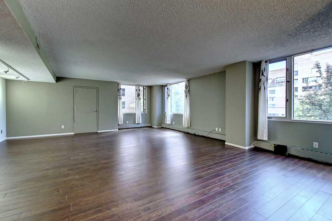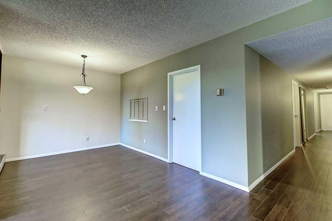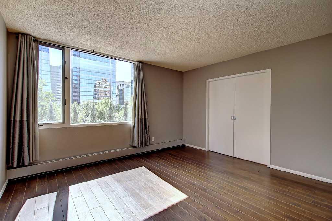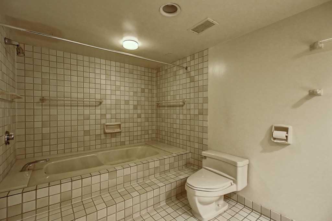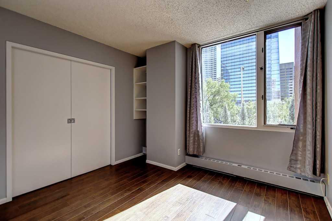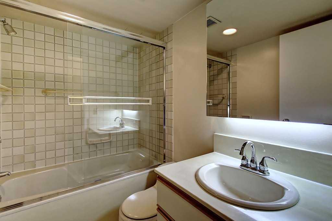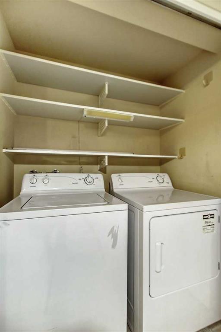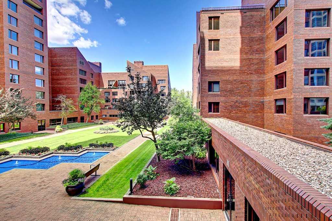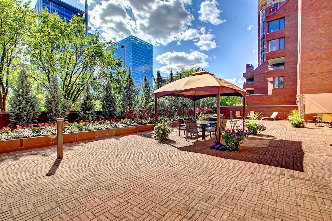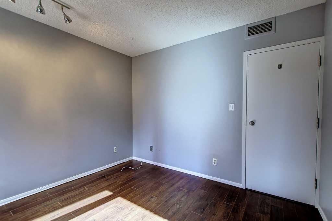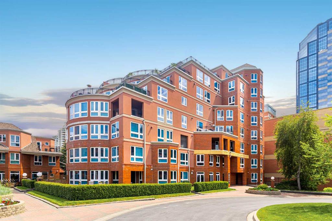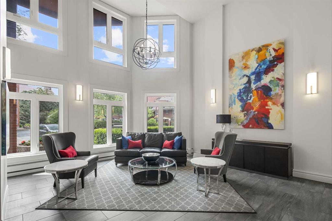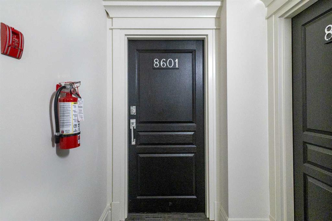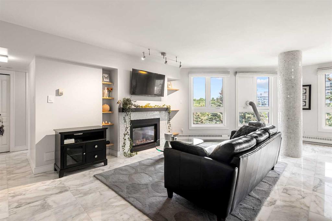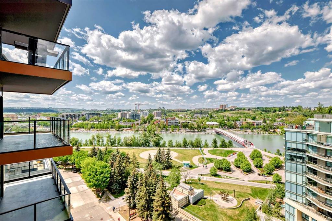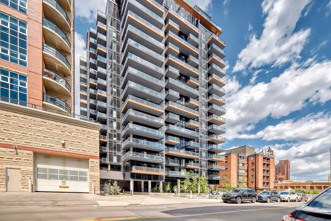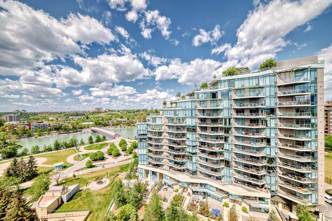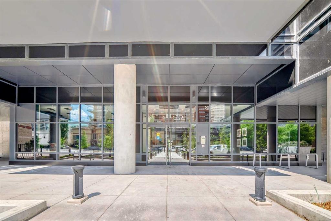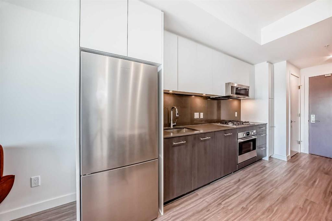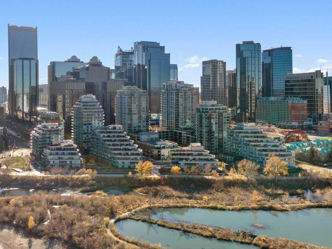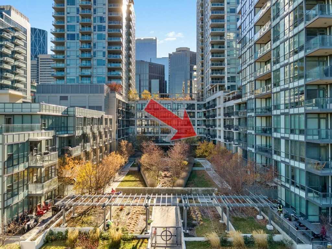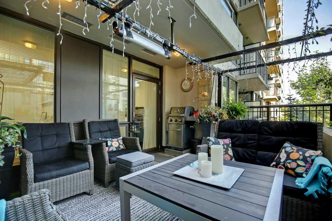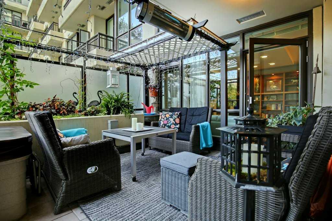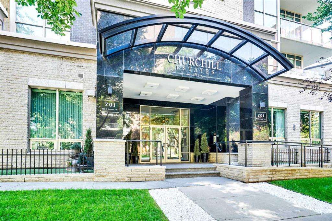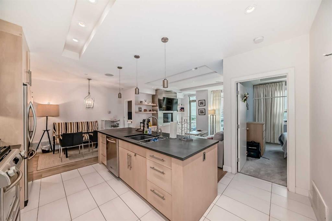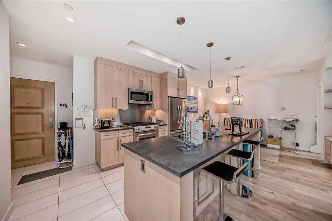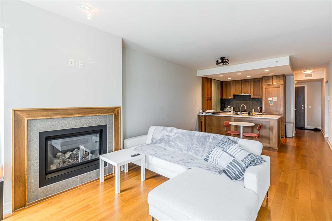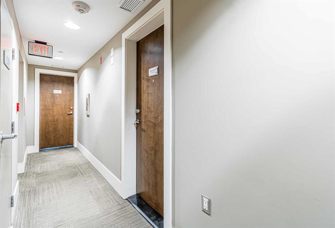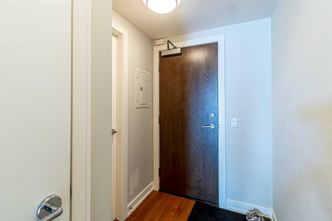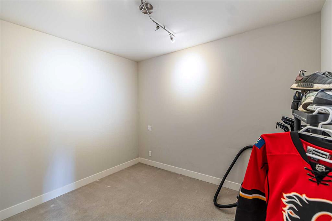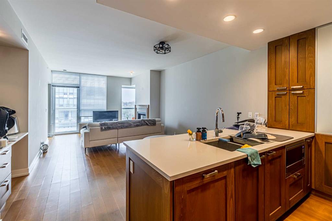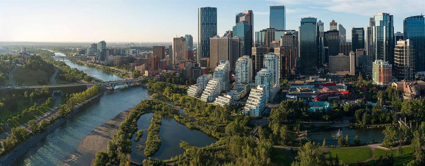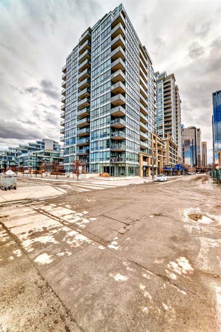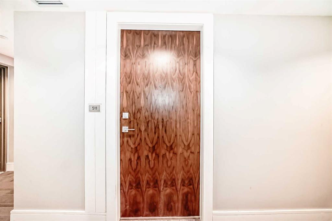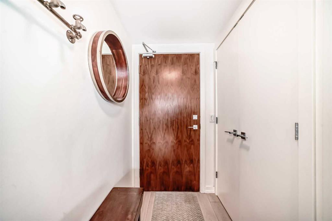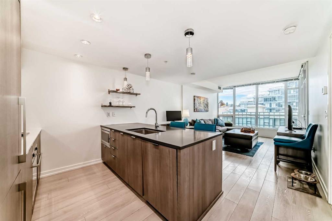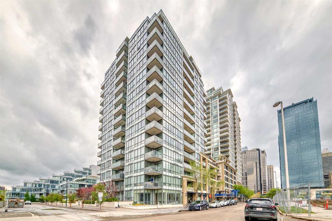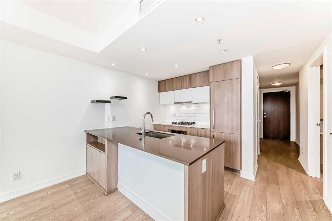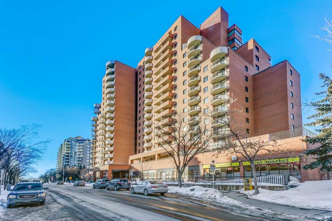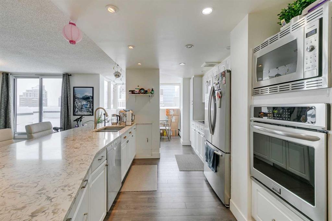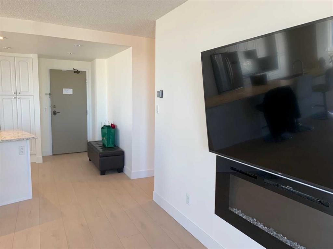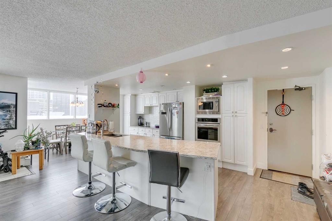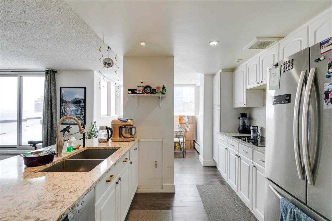201B, 500 EAU CLAIRE Avenue SW
Calgary T2P 3R8
MLS® Number: A2202742
$ 460,000
2
BEDROOMS
2 + 0
BATHROOMS
1,628
SQUARE FEET
1983
YEAR BUILT
LIVE, WORK, PLAY. Welcome to 1600+ SQ FT of maintenance free living. Live downtown backing on to Princess Island Park in the fabulous Eau Claire Estates condo complex. Being in Calgary's downtown core you are just a few minutes walk to the +15 system, Eau Claire Market, Cinema's and Gyms. This large 2 bedroom and 2 full bath unit features an open and spacious living room/dinning room area perfect for entertaining complimented by laminate flooring, update appliances and a beautiful view of the courtyard. Living at Eau Claire Estates you have 24/7 security, onsite new renovate gym, swimming pool, hut tub, secure underground parking, storage, car wash, garden area, BBQ area, balcony and much more. Your new home awaits you!
| COMMUNITY | Eau Claire |
| PROPERTY TYPE | Apartment |
| BUILDING TYPE | High Rise (5+ stories) |
| STYLE | Single Level Unit |
| YEAR BUILT | 1983 |
| SQUARE FOOTAGE | 1,628 |
| BEDROOMS | 2 |
| BATHROOMS | 2.00 |
| BASEMENT | |
| AMENITIES | |
| APPLIANCES | Central Air Conditioner, Dishwasher, Dryer, Electric Range, Microwave, Refrigerator, Washer, Window Coverings |
| COOLING | Central Air |
| FIREPLACE | N/A |
| FLOORING | Ceramic Tile, Laminate |
| HEATING | Hot Water, Natural Gas |
| LAUNDRY | In Unit, Laundry Room |
| LOT FEATURES | |
| PARKING | Parkade, Titled |
| RESTRICTIONS | Board Approval |
| ROOF | Metal |
| TITLE | Fee Simple |
| BROKER | Diamond Realty & Associates LTD. |
| ROOMS | DIMENSIONS (m) | LEVEL |
|---|---|---|
| Entrance | 4`6" x 10`10" | Main |
| 4pc Bathroom | 7`5" x 5`0" | Main |
| Bedroom | 11`3" x 10`9" | Main |
| Bedroom - Primary | 13`8" x 13`9" | Main |
| 4pc Ensuite bath | 7`6" x 13`0" | Main |
| Dining Room | 8`8" x 7`10" | Main |
| Kitchen With Eating Area | 12`10" x 13`4" | Main |
| Dining Room | 9`6" x 8`6" | Main |
| Living Room | 26`9" x 21`9" | Main |
| Balcony | 6`11" x 8`9" | Main |







