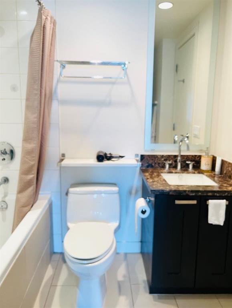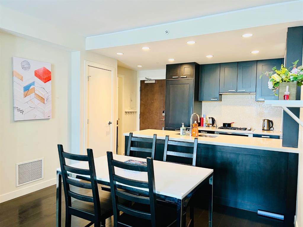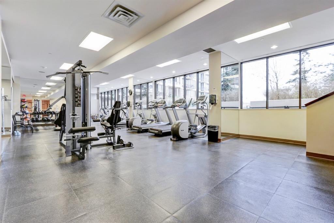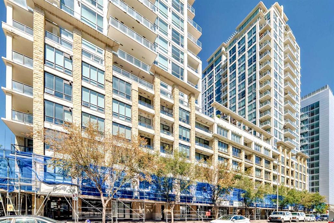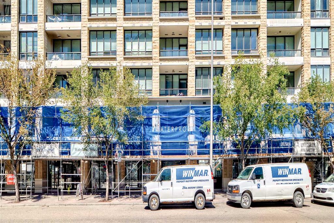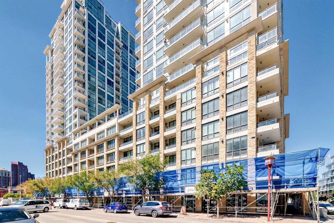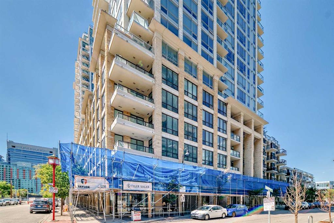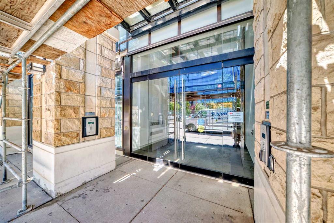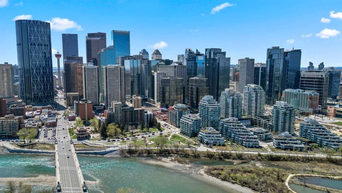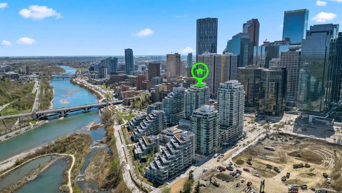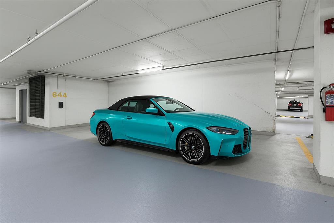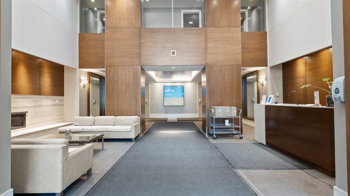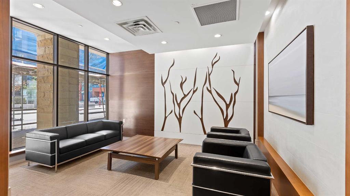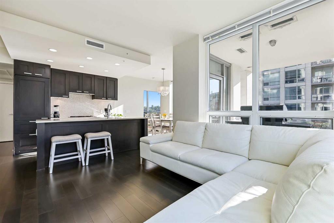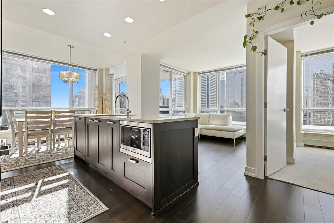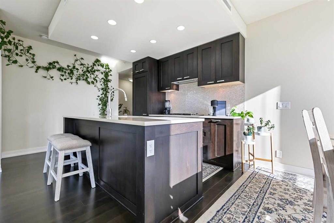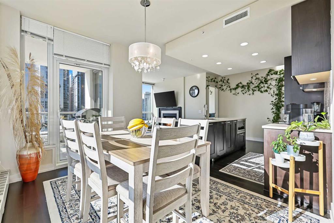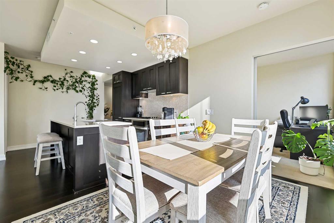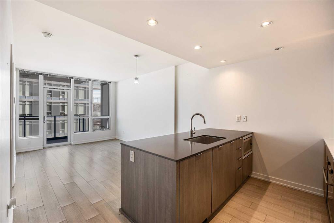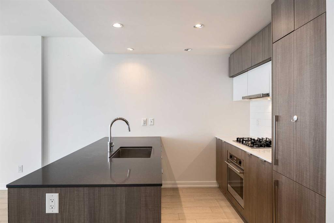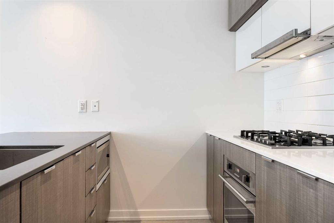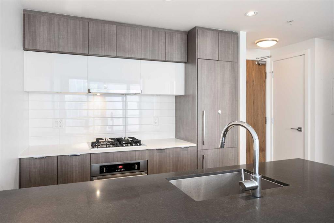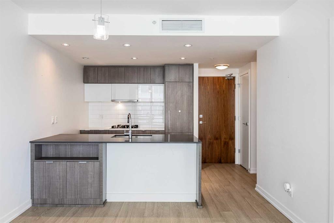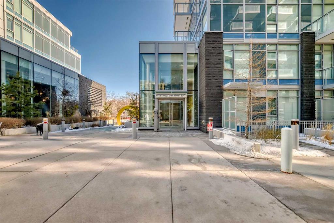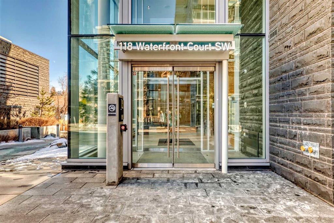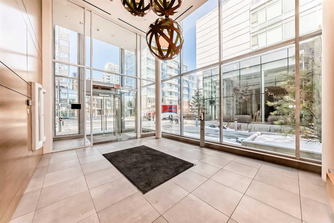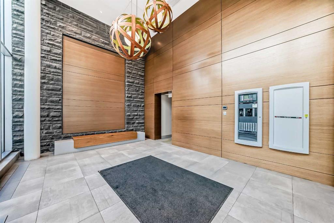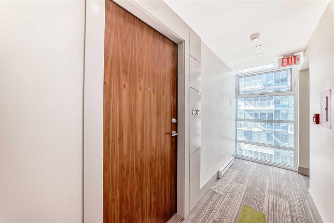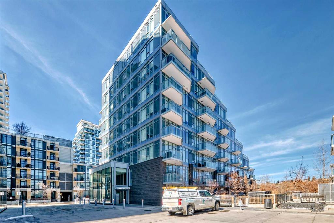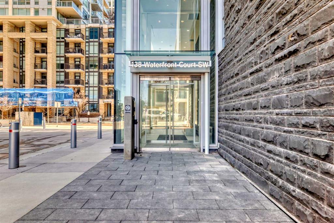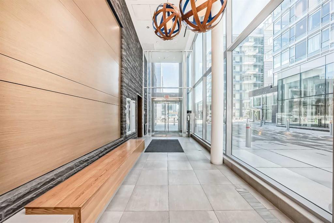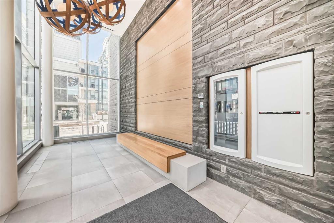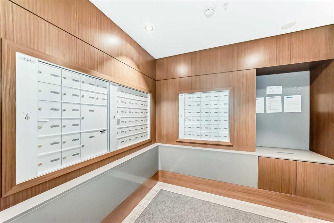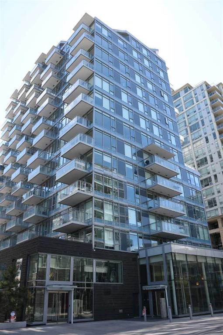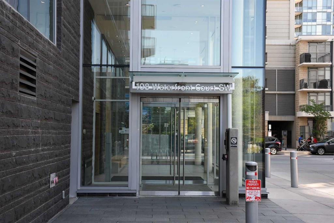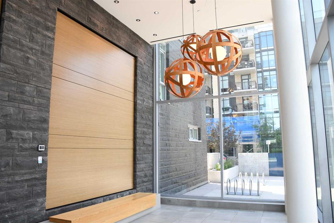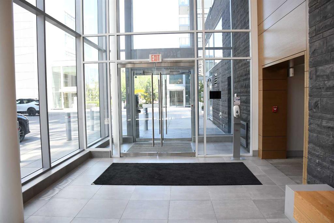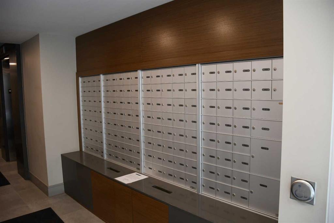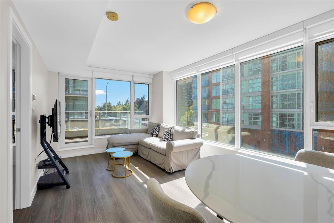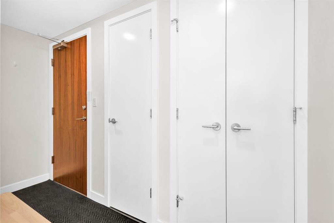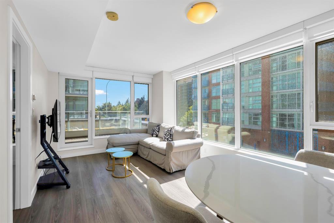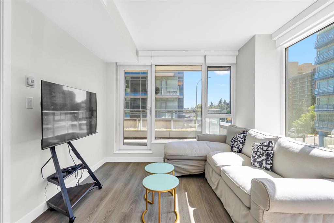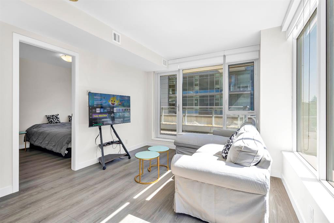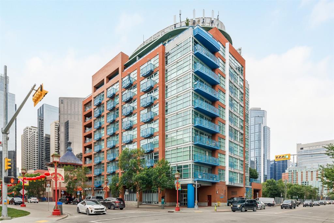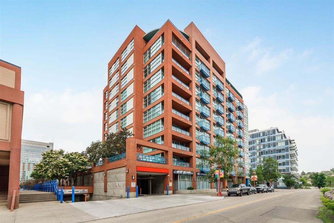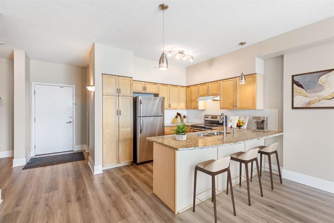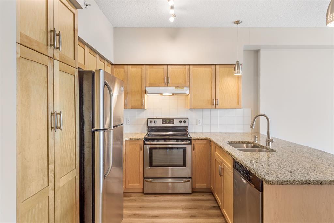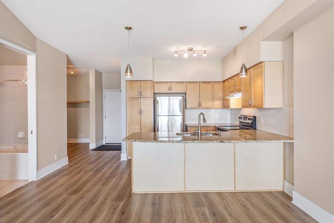615, 222 Riverfront Avenue SW
Calgary T2P0X2
MLS® Number: A2216559
$ 376,000
1
BEDROOMS
1 + 0
BATHROOMS
680
SQUARE FEET
2011
YEAR BUILT
Welcome to the heart of Calgary! Experience luxury living at Riverfront, step away Princess Island Park and the Bow River Pathway where you can enjoy all the amenities Calgary downtown has to offer right at your doorstep. the location can't be beat. This spacious over 670 SQFT 1-bedroom + Den, open living space condo provides everything you need to live comfortably in a professionally managed building. Step into a space that boasts upgraded hardwood flooring, sleek quartz countertops, and modern built-in appliances, including high-end built fridge, Built-in stove, Built-in microwave, . The condo features 9-foot ceilings, creating an open and airy atmosphere. The sunny patio is perfect for your morning coffee. Enjoy a range of building amenities such as a relaxing sauna, a spacious lounge, a fully equipped gym, and a convenient car wash. This unit comes with one assigned underground parking spaces and a storage locker, ensuring ample space for your belongings. Additionally, all furniture is included, making this condo completely move-in ready. Whether you plan to live here yourself or are looking for a long-term rental investment, this home is ready for you. Concierge is on site 8am-8pm as well as 24 hour security for your Skip the Dishes & Amazon deliveries. If you are looking for the ultimate blend of comfort and convenience, this home is perfect for you! Don't hesitate and contact your Realtor to book a showing today. Treat yourself to the lifestyle you deserve and call this unit your new home.
| COMMUNITY | Chinatown |
| PROPERTY TYPE | Apartment |
| BUILDING TYPE | High Rise (5+ stories) |
| STYLE | Single Level Unit |
| YEAR BUILT | 2011 |
| SQUARE FOOTAGE | 680 |
| BEDROOMS | 1 |
| BATHROOMS | 1.00 |
| BASEMENT | |
| AMENITIES | |
| APPLIANCES | Built-In Freezer, Central Air Conditioner, Dishwasher, Gas Stove, Microwave, Washer/Dryer, Window Coverings |
| COOLING | Central Air |
| FIREPLACE | Electric |
| FLOORING | Ceramic Tile, Hardwood |
| HEATING | Fireplace(s), Forced Air |
| LAUNDRY | In Bathroom |
| LOT FEATURES | |
| PARKING | Underground |
| RESTRICTIONS | Board Approval, Pet Restrictions or Board approval Required |
| ROOF | |
| TITLE | Fee Simple |
| BROKER | Grand Realty |
| ROOMS | DIMENSIONS (m) | LEVEL |
|---|---|---|
| Bedroom - Primary | 11`2" x 9`0" | Main |
| 4pc Bathroom | Main | |
| Den | 9`6" x 8`3" | Main |
| Living Room | 18`3" x 10`9" | Main |
| Eat in Kitchen | 14`4" x 11`8" | Main |







