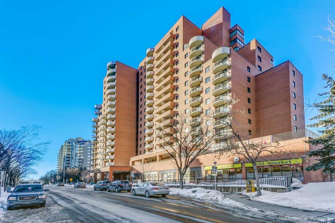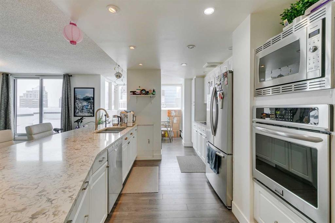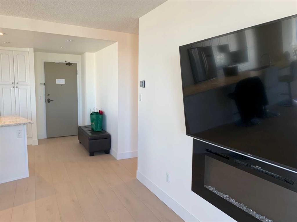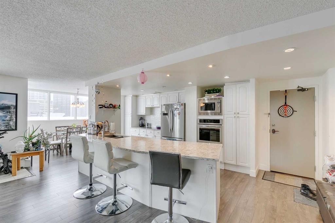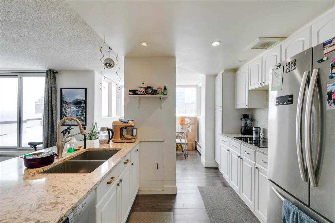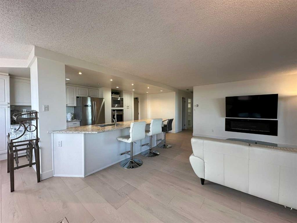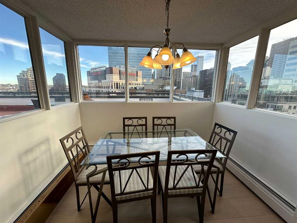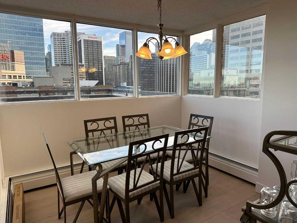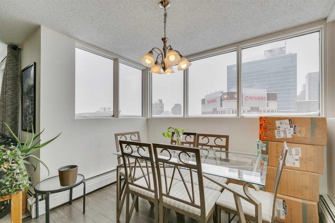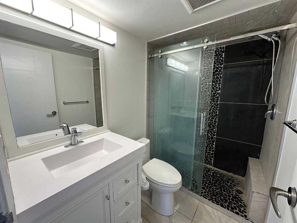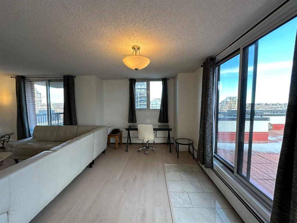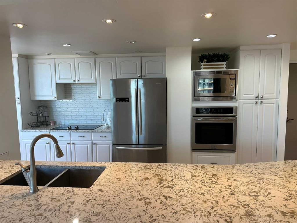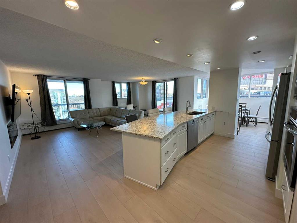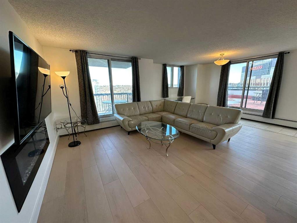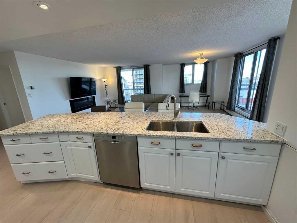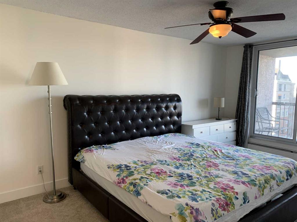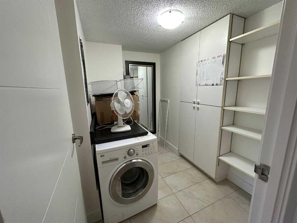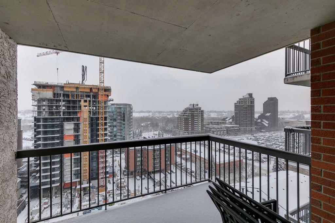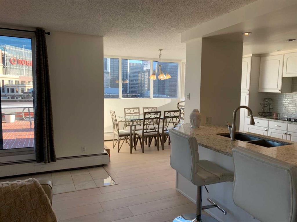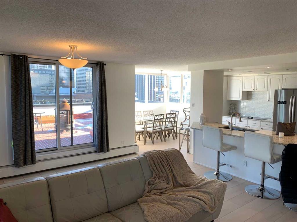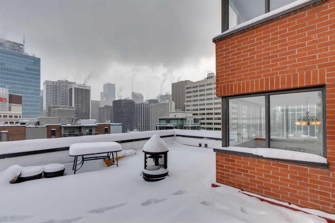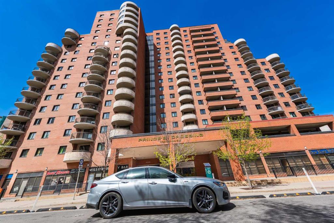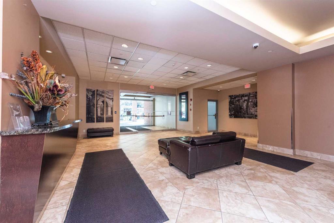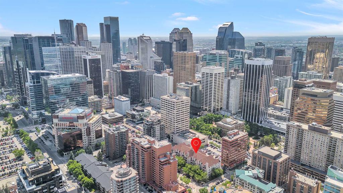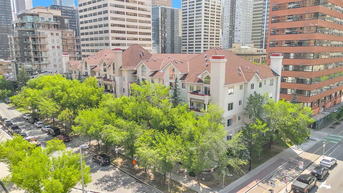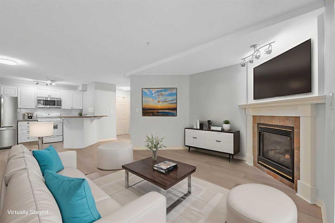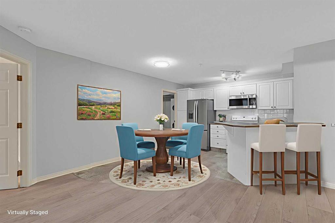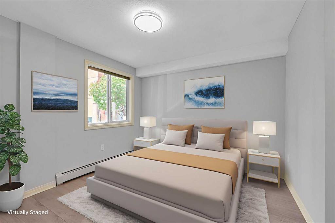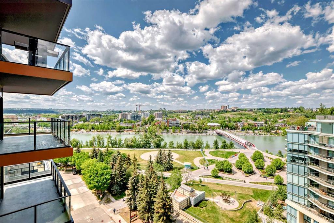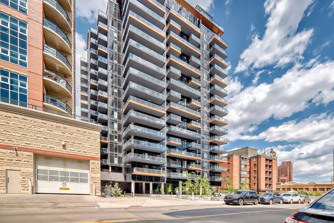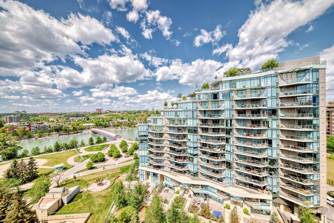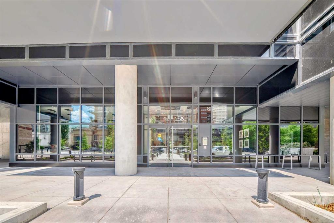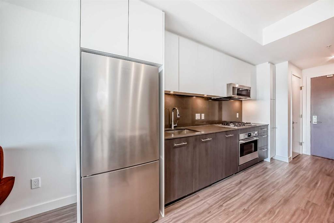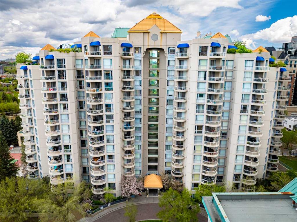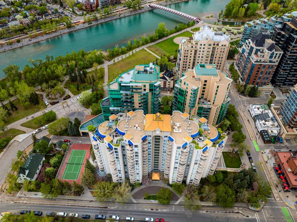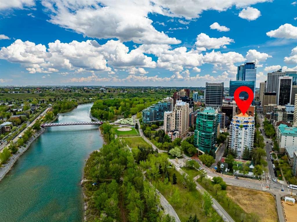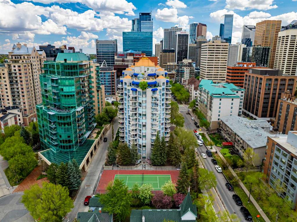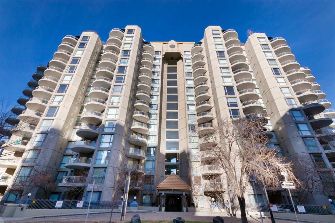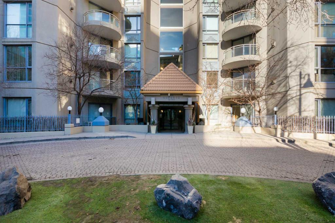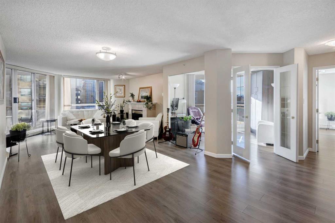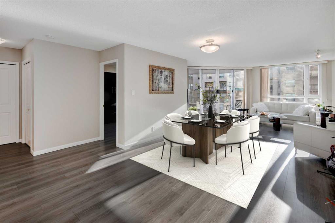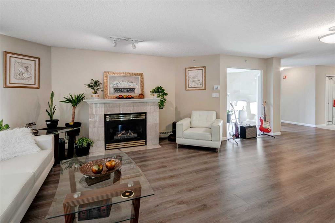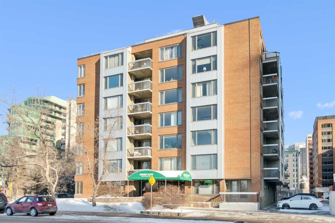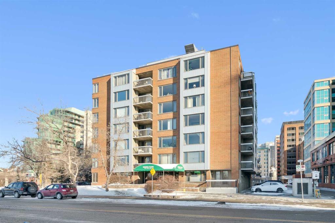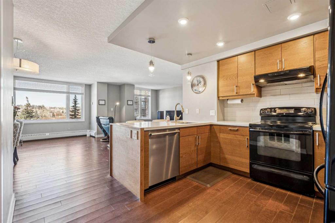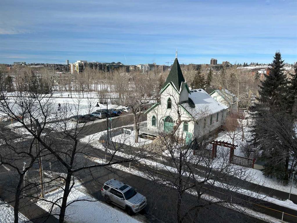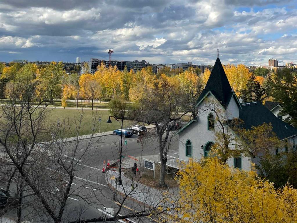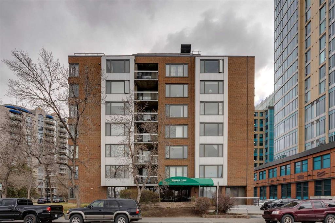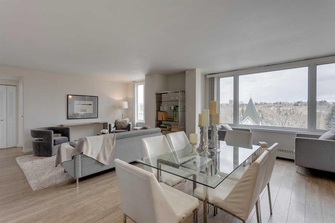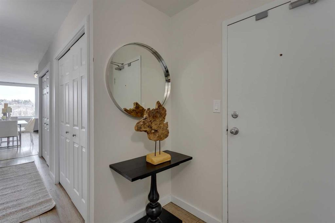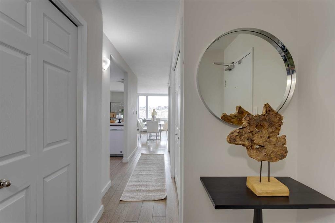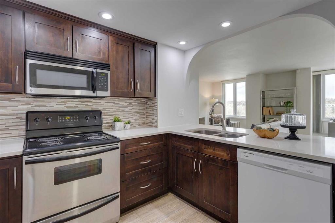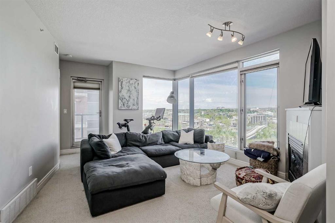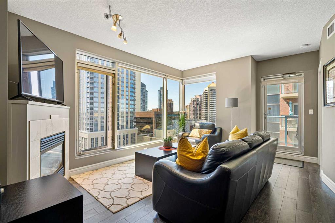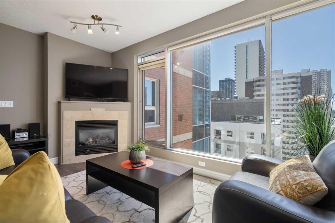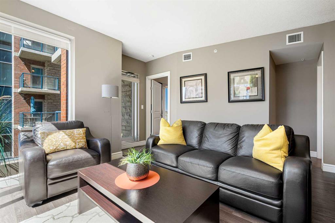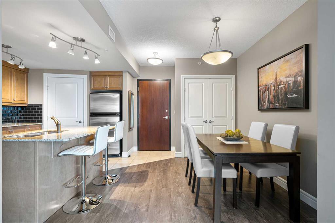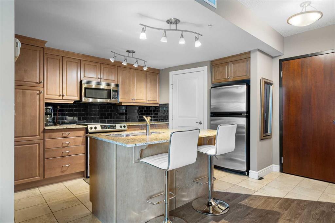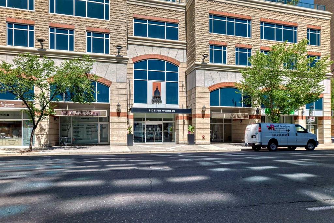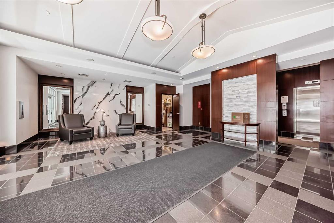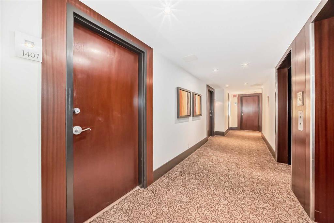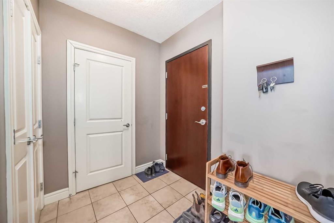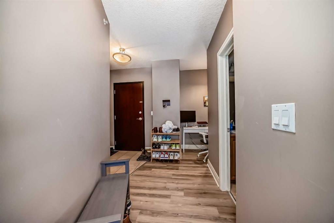1509, 738 3 Avenue SW
Calgary T2P0G7
MLS® Number: A2185145
$ 369,900
2
BEDROOMS
1 + 0
BATHROOMS
1,146
SQUARE FEET
1981
YEAR BUILT
PRICE ADJUSTMENT. Exciting new price for this beautiful two bedroom condo. Location, Location, Location! Welcome to this beautiful and bright two bedroom condo with your private terrace located in the heart of Eau Claire, the most prestigious district of Calgary's downtown. Spacious and fully renovated with over 1145 square feet of living space, two balconies and massive 510sqft outdoor terrace capturing a stunning view in all directions. This inviting space is perfect for entertaining family and friends or simply unwinding after a long day. The unbeatable location allows you to enjoy downtown's ultimate urban life style. Steps away from the famous Peace Bridge, Prince's Island Park and the Bow River. Walk to the office towers, + 15, shopping, restaurants, and much more. The heart of the home is the kitchen, a culinary dream featuring stainless steel appliances, abundant granite counter space providing a perfect blend of functionality and style. Enjoy hosting your family and friends at the spacious island or enjoy the summer sun from your private roof top terrace. Two generously sized bedrooms, master suite with large balcony, provide a tranquil retreat. Natural light floods the home. Entering the condo you will be instantly impressed by the openness of the floor plan. The living room, dining room and the kitchen flow perfectly for entertaining. Great space for family gatherings. This extensively renovated condo has an electric fire place in the living room for you to enjoy winter evenings. Amenities in Prince's Crossing include a gym on the second floor with a steam room, mini market, day care, party room and bike room. All utilities, electricity, heat, water and sewage are included in the condo fee. This unit features a large terrace, two balconies, in-suite laundry and one underground secured parking stalls ensuring your vehicle is safe and protected. Prince's Crossing offers many amenities for a comfortable life style. Enjoy the convenience of an on-site building manager, a very dedicated concierge and overnight security for your peace of mind. Secured bike room is available to store your bike. The brick building is very quiet and well managed. If you are in the market for a home, downsizing or looking for an investment property, this is the place for you. Amazing opportunity to own this two bedroom condo in the best location in Eau Claire. Must be viewed in person to fully appreciate all this condo offers for the discerning buyer. It's a life style statement. Perfect for the downtown executive and empty nesters who will appreciate the convenience of the lock and leave lifestyle. Please note that dogs are not allowed in this building. Call your favorite realtor to book a viewing.
| COMMUNITY | Eau Claire |
| PROPERTY TYPE | Apartment |
| BUILDING TYPE | High Rise (5+ stories) |
| STYLE | High-Rise (5+) |
| YEAR BUILT | 1981 |
| SQUARE FOOTAGE | 1,146 |
| BEDROOMS | 2 |
| BATHROOMS | 1.00 |
| BASEMENT | |
| AMENITIES | |
| APPLIANCES | Dishwasher, Electric Range, European Washer/Dryer Combination, Microwave, Refrigerator, Window Coverings |
| COOLING | Other |
| FIREPLACE | Electric |
| FLOORING | Carpet, Laminate, Tile |
| HEATING | Baseboard, Other |
| LAUNDRY | In Unit |
| LOT FEATURES | Other |
| PARKING | Underground |
| RESTRICTIONS | Pets Not Allowed |
| ROOF | |
| TITLE | Fee Simple |
| BROKER | Real Estate Professionals Inc. |
| ROOMS | DIMENSIONS (m) | LEVEL |
|---|---|---|
| Living Room | 21`2" x 14`7" | Main |
| 3pc Bathroom | 7`8" x 50`0" | Main |
| Bedroom - Primary | 17`0" x 10`2" | Main |
| Bedroom | 13`5" x 9`5" | Main |
| Dining Room | 9`10" x 7`3" | Main |
| Kitchen | 12`0" x 10`4" | Main |
| Foyer | 8`1" x 4`6" | Main |
| Laundry | 7`8" x 6`5" | Main |
| Balcony | 11`3" x 8`4" | Main |
| Balcony | 10`3" x 8`4" | Main |

