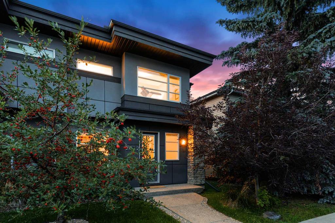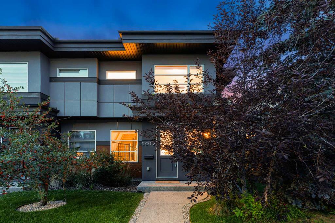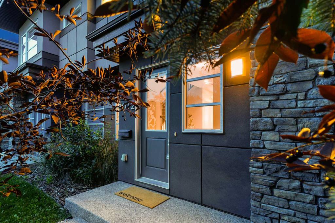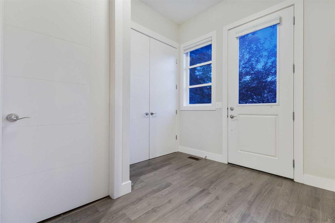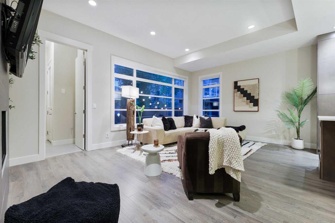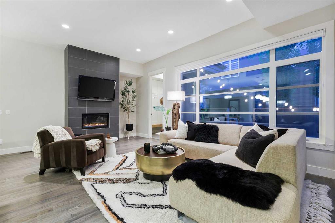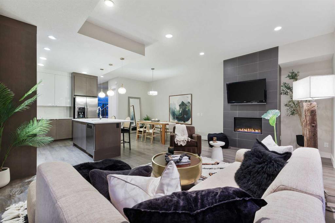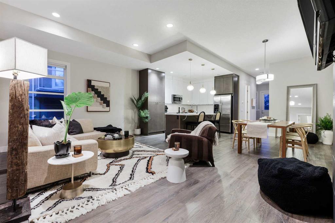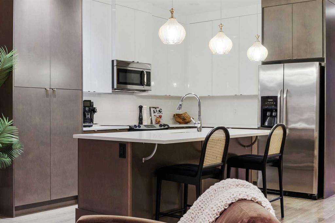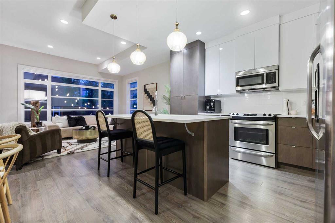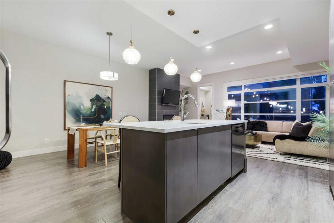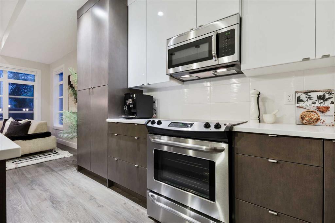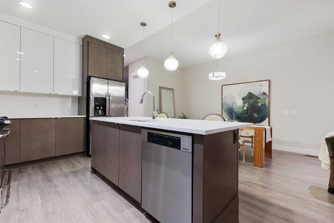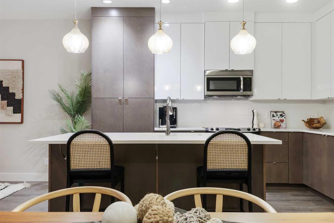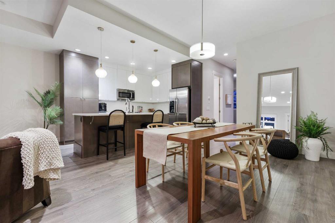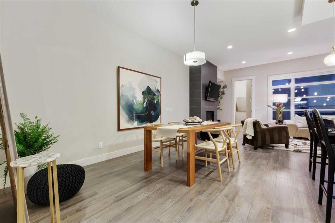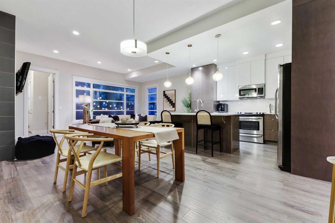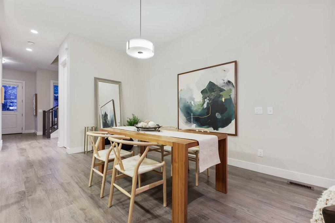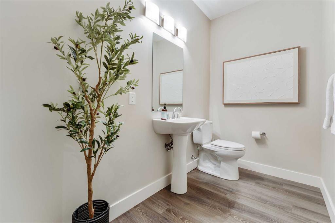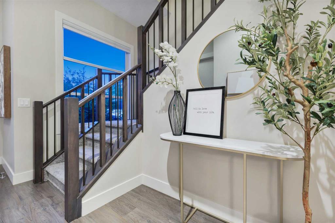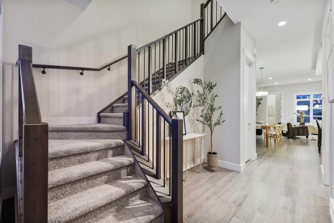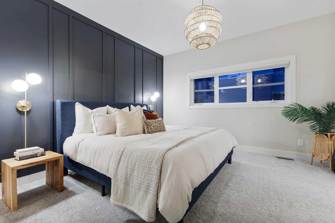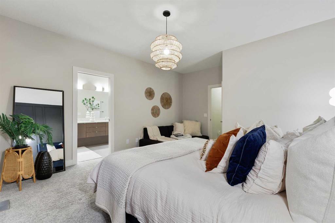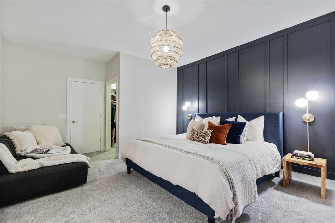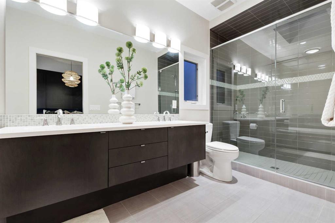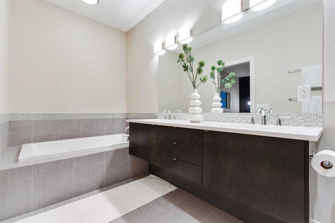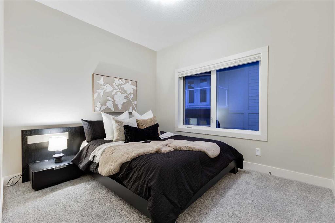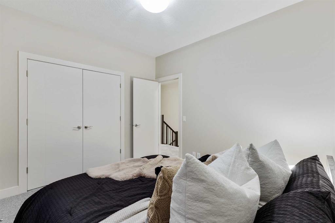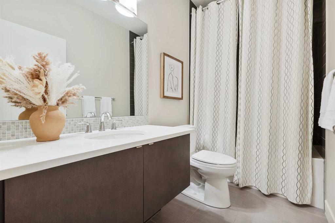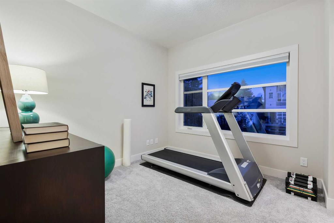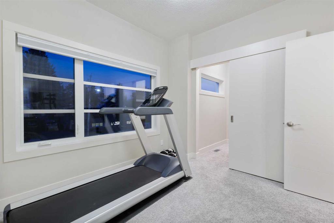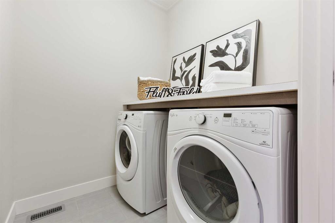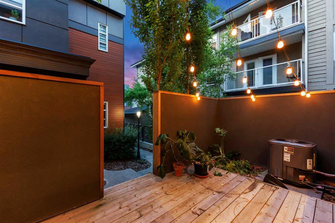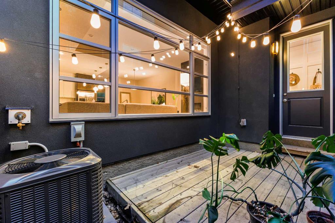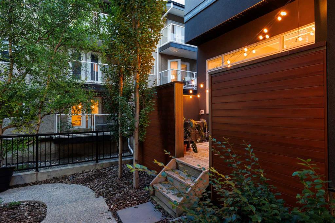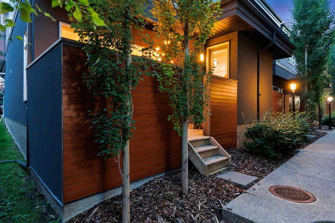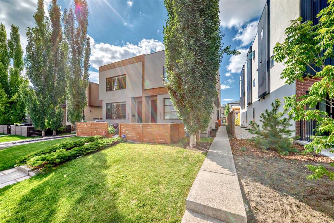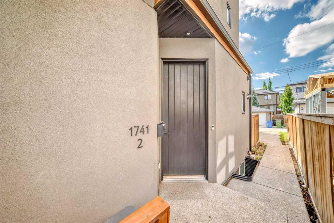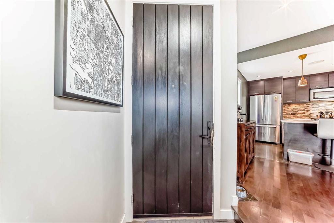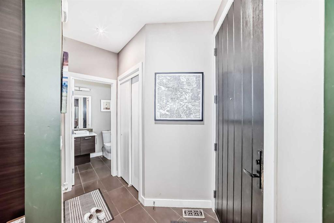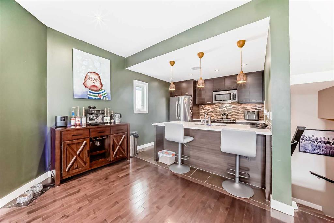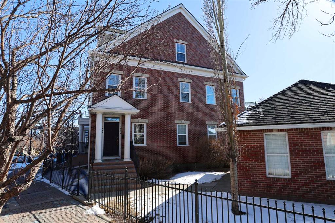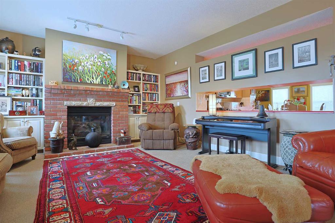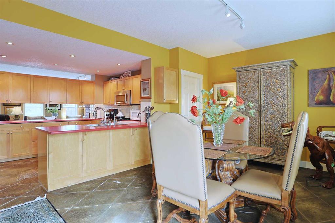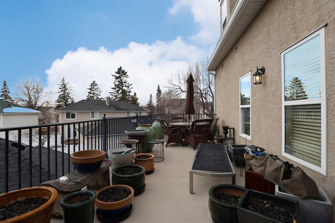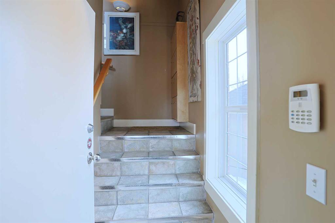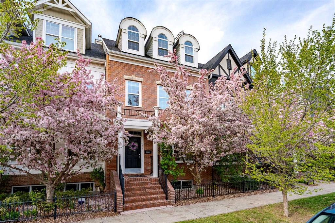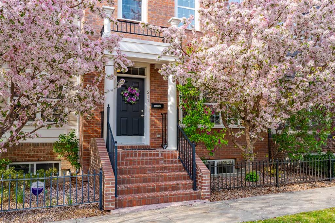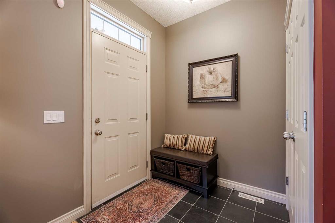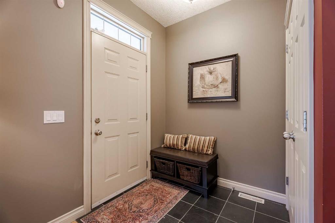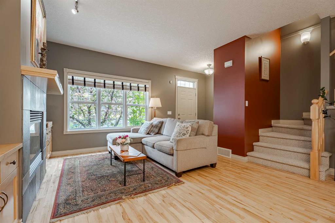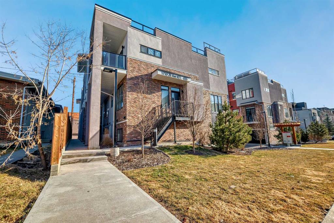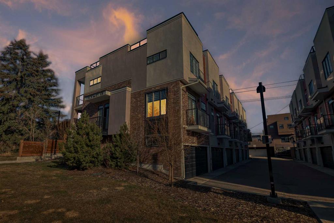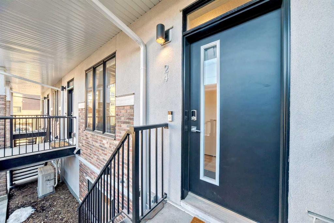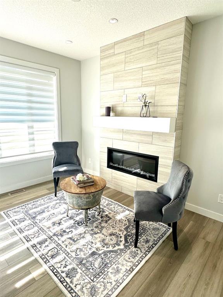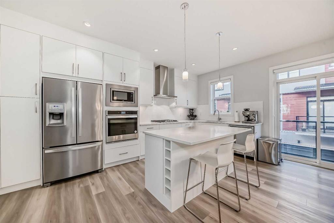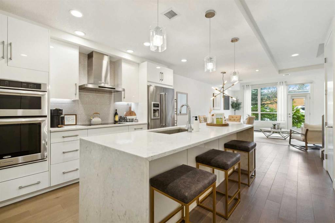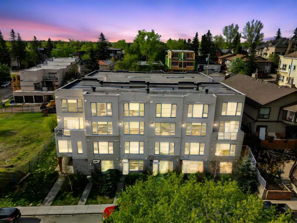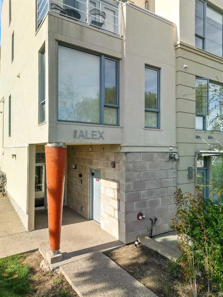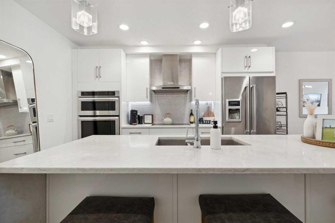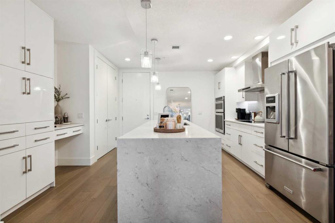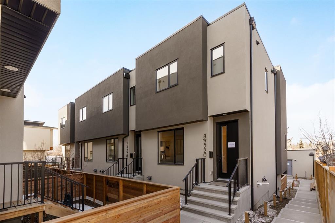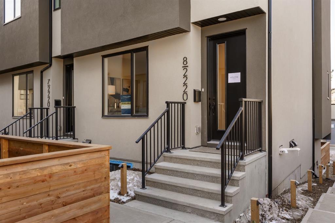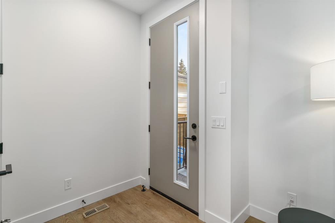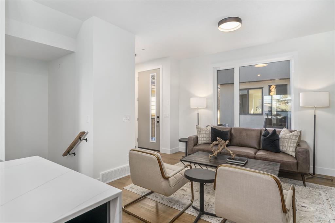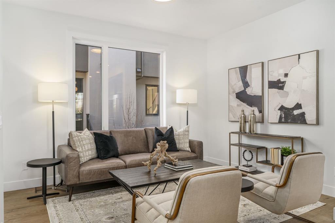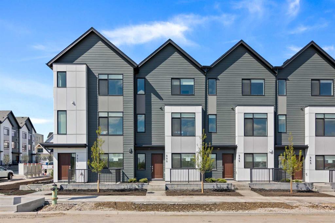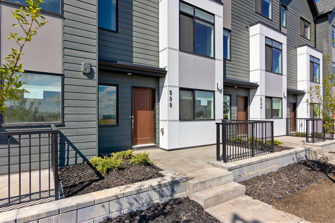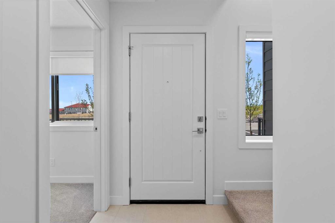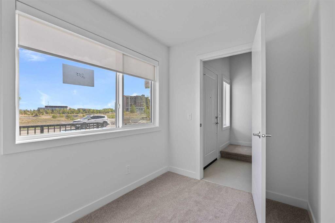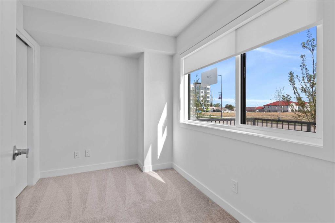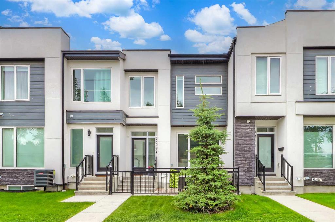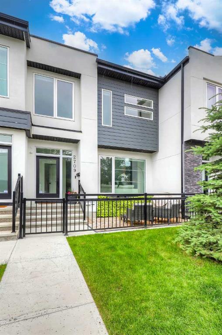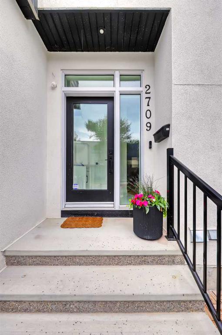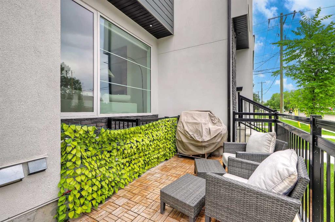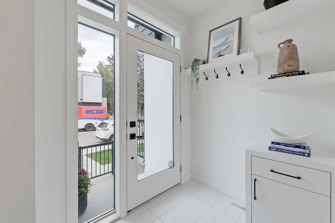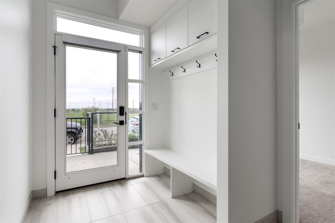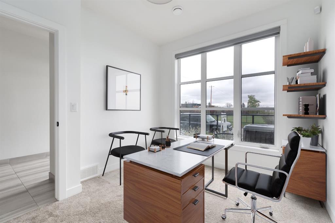2012 35 Avenue SW
Calgary T2T 2E1
MLS® Number: A2243242
$ 739,900
3
BEDROOMS
2 + 1
BATHROOMS
1,810
SQUARE FEET
2015
YEAR BUILT
This modern, savvy 1800+ SF condo is perfect for the urban dwelling offering the feel of a semi-detached property, both inside and out. Perfectly situated in one of Calgary’s most vibrant and sought-after communities, you’re just steps from top-rated restaurants, coffee shops, boutique shopping, and everyday conveniences. With the exciting “Loop in the Loop” main street project underway, this already amazing location is about to get even better. Inside, you’ll find thoughtful design and quality finishes throughout. The main floor showcases a bright, open-concept layout with soaring 10-foot knock-down ceilings and wide plank hardwood flooring. The modern kitchen features a large quartz island with an eating bar, full-height cabinetry and stainless steel appliances—ideal for both everyday living and entertaining. Off the kitchen is a spacious dining and living area with gas fireplace, perfect for hosting friends and family. The main level is completed by a large 2-piece powder room, pantry, utility room, and a mudroom that opens onto the back patio—complete with a gas BBQ hookup. Upstairs, 9-foot ceilings create an airy feel throughout the three bedrooms, two full bathrooms, and laundry room. The primary suite includes a walk-in closet and a spa-like 5-piece ensuite with double vanities, a deep soaker tub, and a large walk-in shower. The second bedroom offers a clever pocket office—ideal for remote work or study. Additional features include central air, unique basement space with infrared sauna and loads of storage and an oversized single garage with covered second parking stall. This is your opportunity to own a low-maintenance home in one of Calgary’s most dynamic neighbourhoods and walking distance to everything that matters. Have a look at the pictures then book an appointment to see for yourself!
| COMMUNITY | Altadore |
| PROPERTY TYPE | Row/Townhouse |
| BUILDING TYPE | Five Plus |
| STYLE | 2 Storey |
| YEAR BUILT | 2015 |
| SQUARE FOOTAGE | 1,810 |
| BEDROOMS | 3 |
| BATHROOMS | 3.00 |
| BASEMENT | Crawl Space, Partial |
| AMENITIES | |
| APPLIANCES | Dishwasher, Dryer, Electric Stove, Microwave Hood Fan, Refrigerator, Washer |
| COOLING | Central Air |
| FIREPLACE | Gas, Living Room |
| FLOORING | Carpet, Ceramic Tile, Laminate |
| HEATING | Forced Air, Natural Gas |
| LAUNDRY | Upper Level |
| LOT FEATURES | See Remarks |
| PARKING | Single Garage Detached |
| RESTRICTIONS | Pet Restrictions or Board approval Required |
| ROOF | Asphalt Shingle |
| TITLE | Fee Simple |
| BROKER | RE/MAX First |
| ROOMS | DIMENSIONS (m) | LEVEL |
|---|---|---|
| Living Room | 19`10" x 13`0" | Main |
| Kitchen | 12`5" x 8`9" | Main |
| Dining Room | 12`0" x 6`7" | Main |
| Foyer | 8`4" x 5`7" | Main |
| 2pc Bathroom | 8`11" x 4`11" | Main |
| Furnace/Utility Room | 6`9" x 6`4" | Main |
| Bedroom - Primary | 16`5" x 13`6" | Upper |
| Walk-In Closet | 7`7" x 6`2" | Upper |
| 5pc Ensuite bath | 16`2" x 5`11" | Upper |
| Bedroom | 11`1" x 9`6" | Upper |
| Bedroom | 10`0" x 9`11" | Upper |
| Walk-In Closet | 6`2" x 4`11" | Upper |
| Laundry | 6`1" x 5`11" | Upper |
| 4pc Bathroom | 9`5" x 4`11" | Upper |

