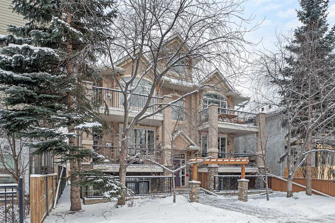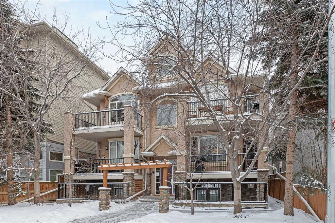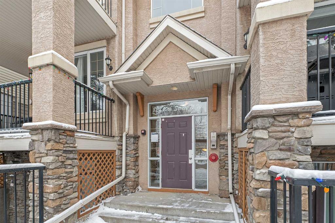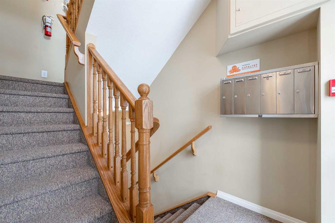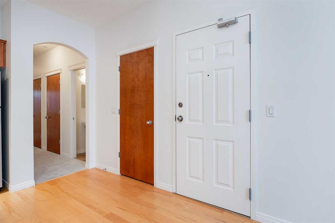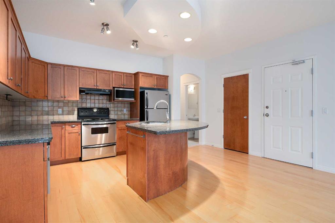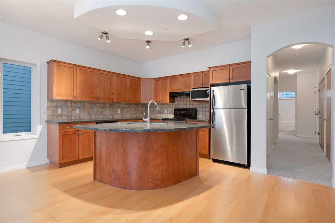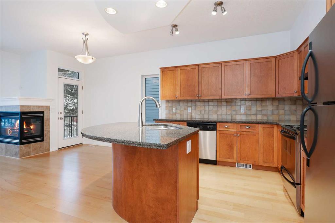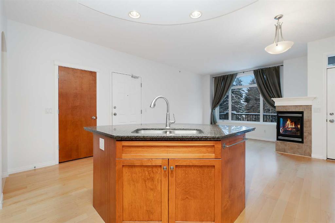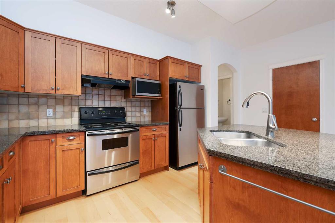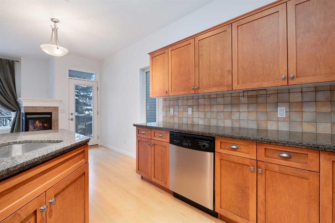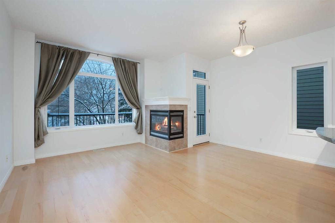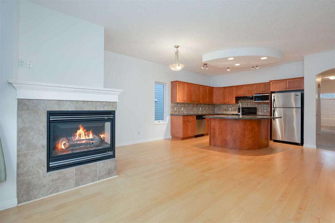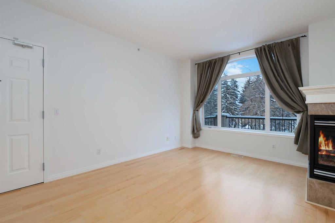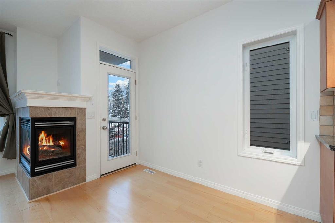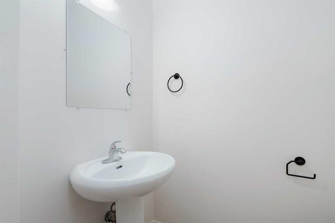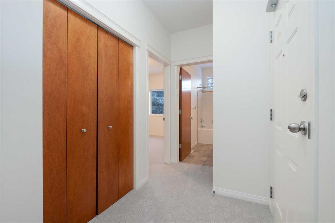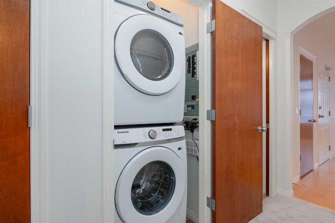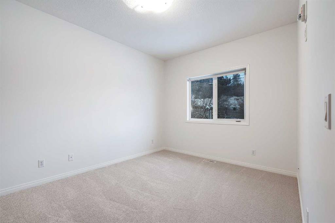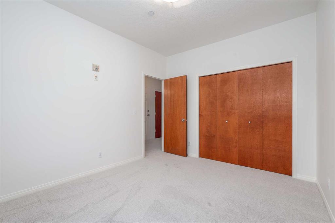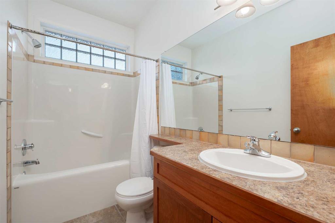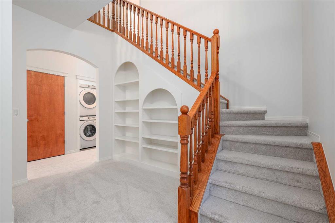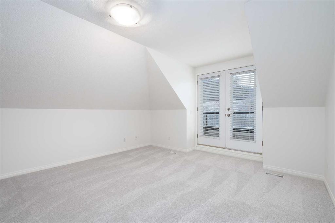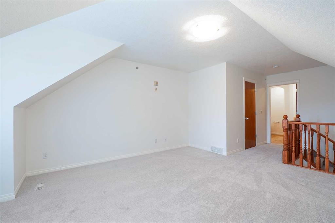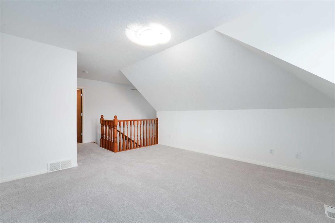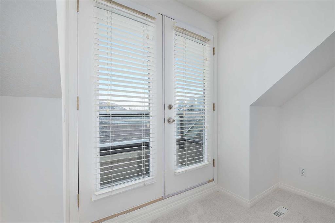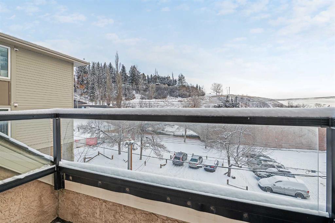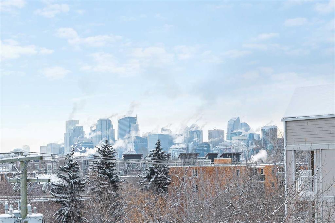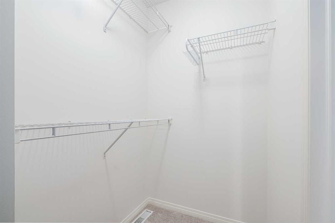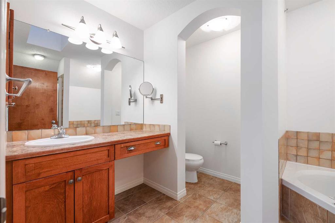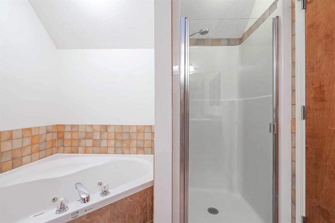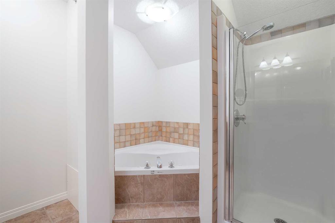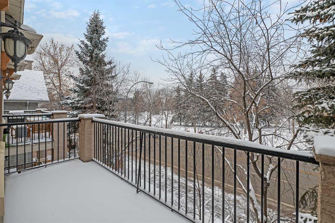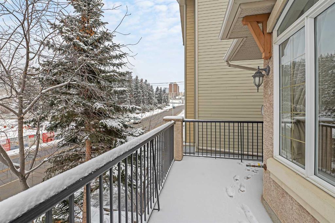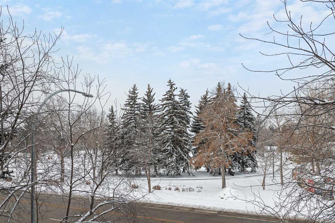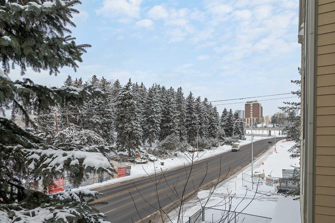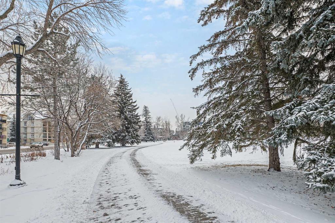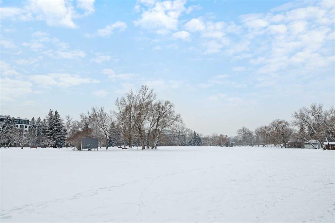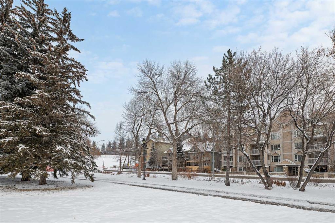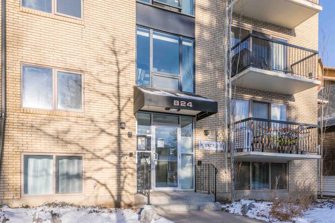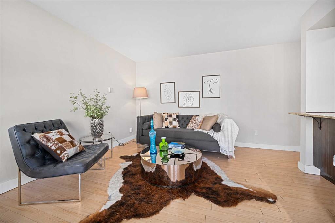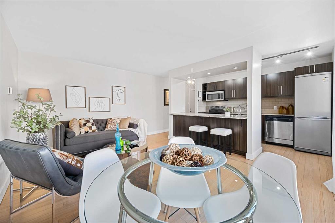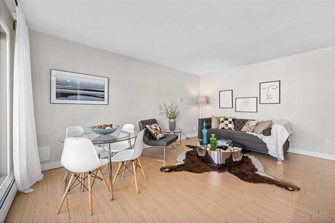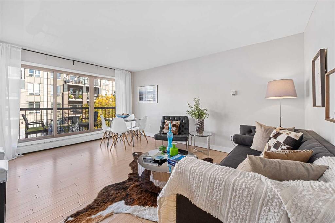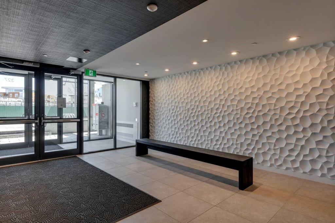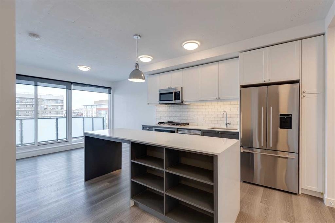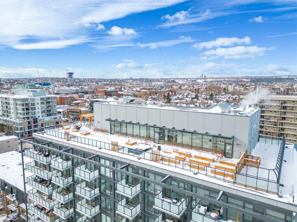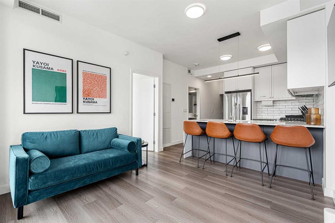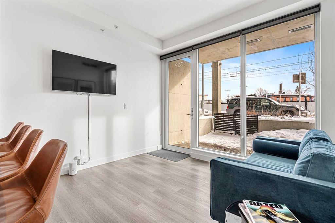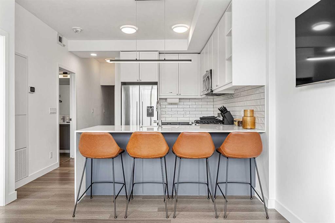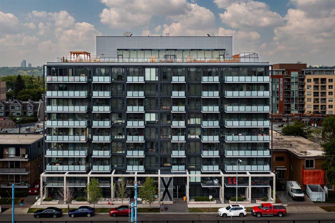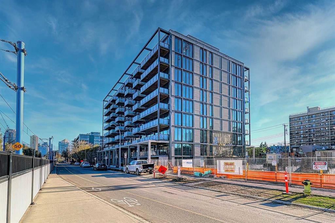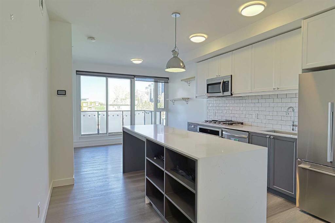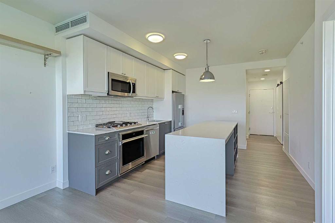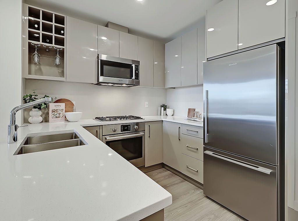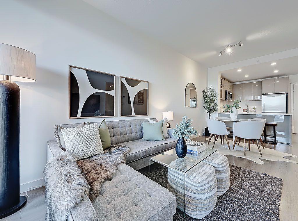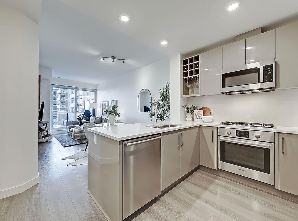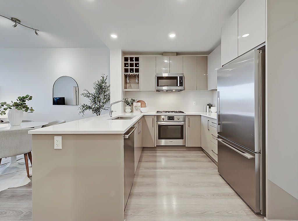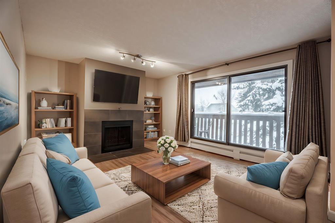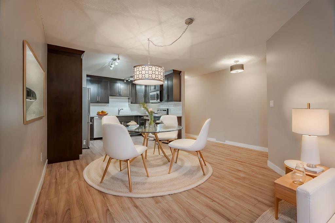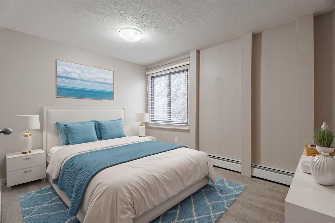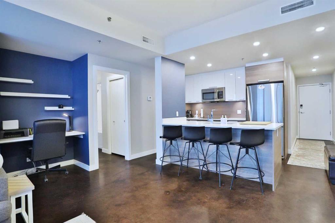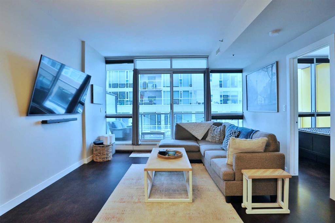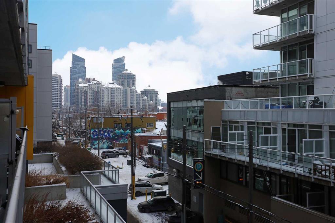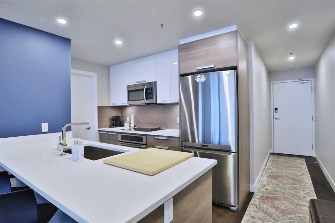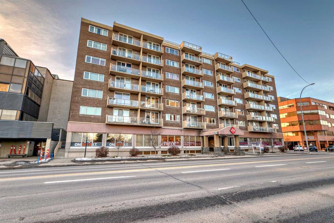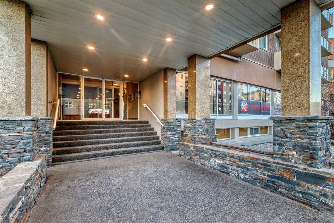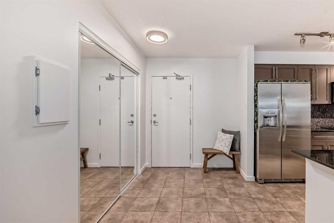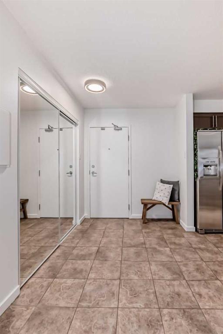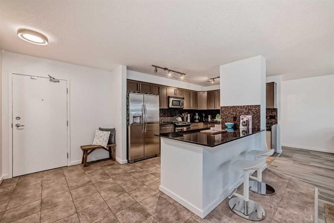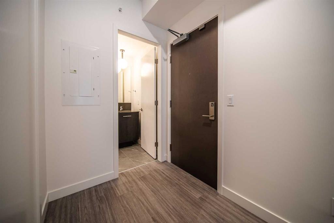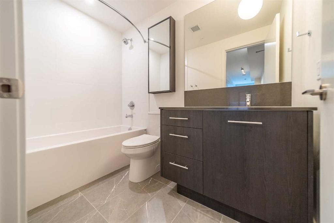201, 824 10 Street NW
Calgary T2N 1W4
MLS® Number: A2193668
$ 399,900
2
BEDROOMS
2 + 1
BATHROOMS
1,274
SQUARE FEET
2003
YEAR BUILT
Nestled in the heart of historic Sunnyside overlooking Riley Park, this 2 storey, 2 bedroom condo offers fresh paint, new carpet & nearly 1300 sq ft of living space! The open living area presents hardwood floors, showcasing the living room with cozy gas fireplace, casual dining area & kitchen that’s tastefully finished with granite counter tops, island/eating bar, plenty of storage space & stainless steel appliances. There is also one bedroom, a 4 piece bath plus laundry & convenient 2 piece powder room on the main level. A den/flex space with built-in shelving provides a perfect area for a home office set-up. The primary bedroom encompasses the entire second level, boasting a large bedroom with private balcony, walk-in closet & private 4 piece ensuite with rejuvenating jetted tub & separate shower. Other notable features include a large west facing front balcony with views of the park & one parking stall. The stellar location can’t be beat – just steps to tranquil Riley Park & walking distance to Safeway, trendy Kensington, SAIT, schools, public transit & downtown. Immediate possession is available!
| COMMUNITY | Sunnyside |
| PROPERTY TYPE | Apartment |
| BUILDING TYPE | Low Rise (2-4 stories) |
| STYLE | Multi Level Unit |
| YEAR BUILT | 2003 |
| SQUARE FOOTAGE | 1,274 |
| BEDROOMS | 2 |
| BATHROOMS | 3.00 |
| BASEMENT | |
| AMENITIES | |
| APPLIANCES | Dishwasher, Dryer, Electric Stove, Refrigerator, Washer, Window Coverings |
| COOLING | None |
| FIREPLACE | Gas |
| FLOORING | Carpet, Ceramic Tile, Hardwood |
| HEATING | Forced Air |
| LAUNDRY | In Unit |
| LOT FEATURES | |
| PARKING | Stall |
| RESTRICTIONS | Restrictive Covenant |
| ROOF | |
| TITLE | Fee Simple |
| BROKER | RE/MAX First |
| ROOMS | DIMENSIONS (m) | LEVEL |
|---|---|---|
| Kitchen | 11`9" x 10`6" | Main |
| Dining Room | 9`0" x 6`0" | Main |
| Living Room | 14`2" x 9`11" | Main |
| Flex Space | 11`8" x 8`10" | Main |
| Laundry | 3`8" x 3`3" | Main |
| Bedroom | 12`9" x 10`2" | Main |
| 2pc Bathroom | 0`0" x 0`0" | Main |
| 4pc Bathroom | 0`0" x 0`0" | Main |
| 4pc Ensuite bath | 0`0" x 0`0" | Upper |
| Bedroom - Primary | 14`8" x 13`6" | Upper |


