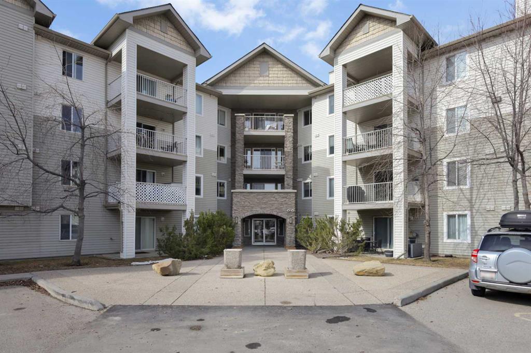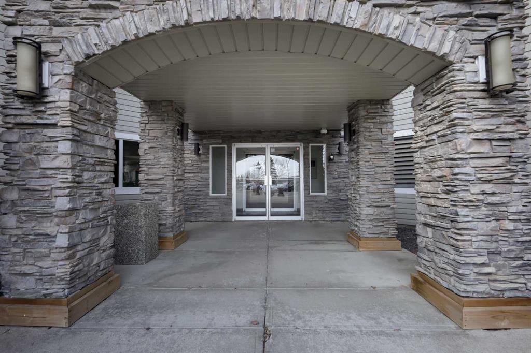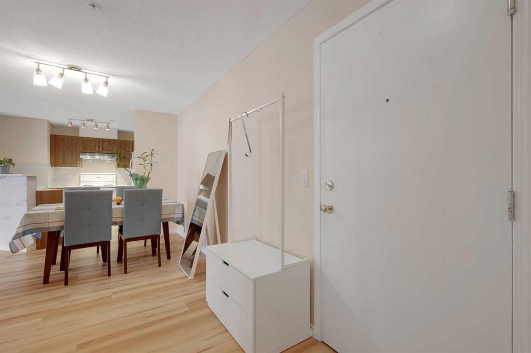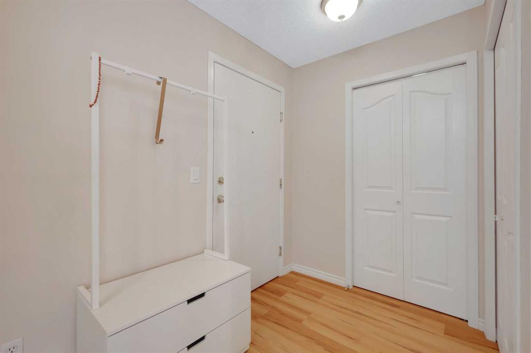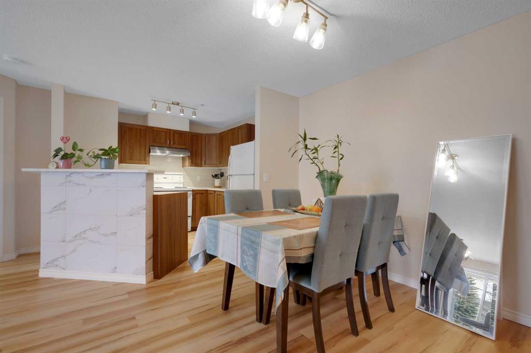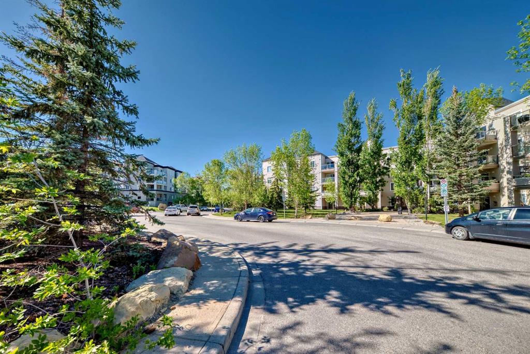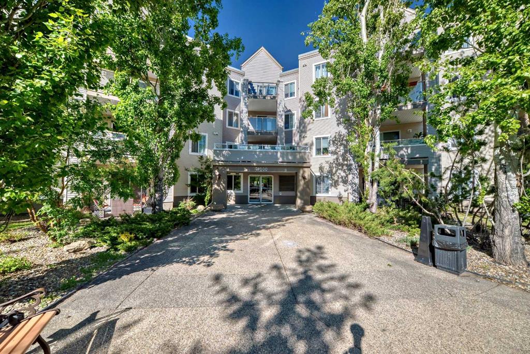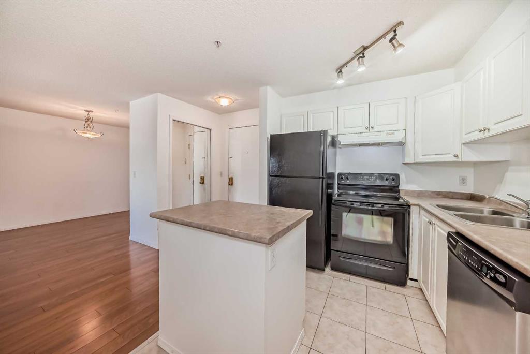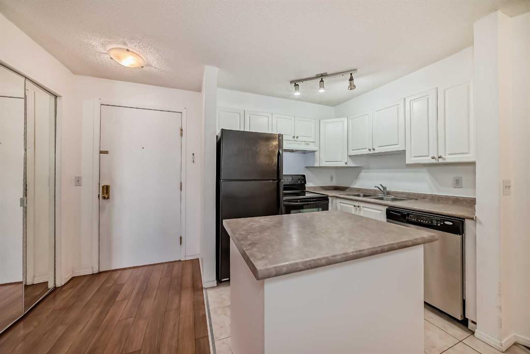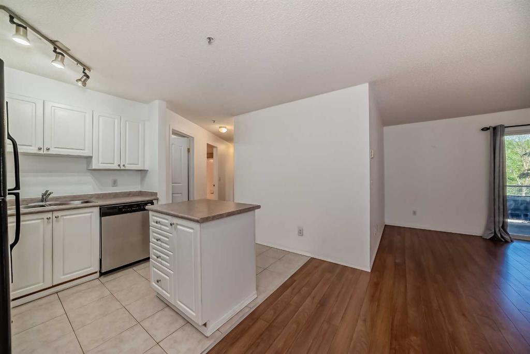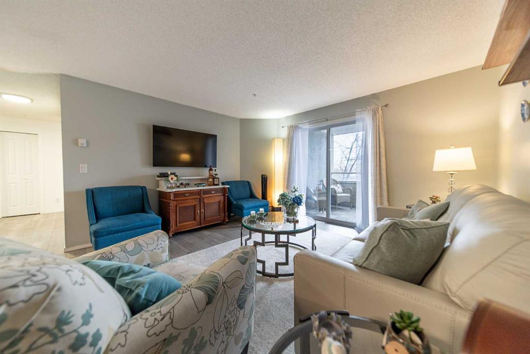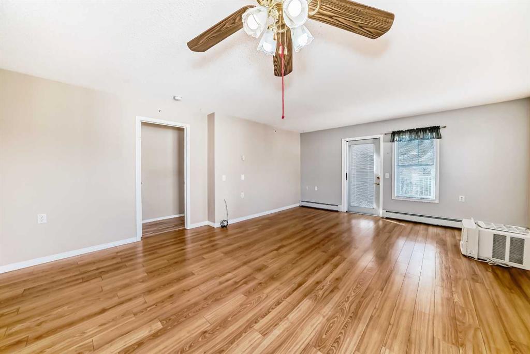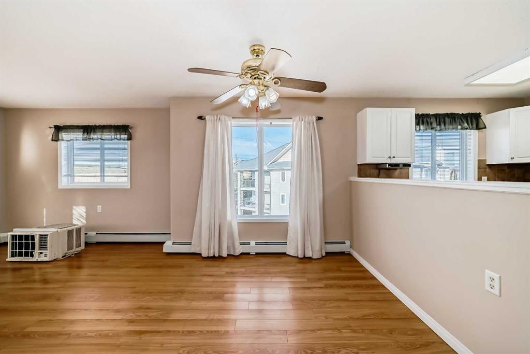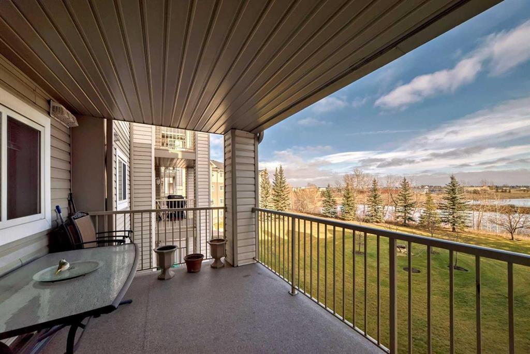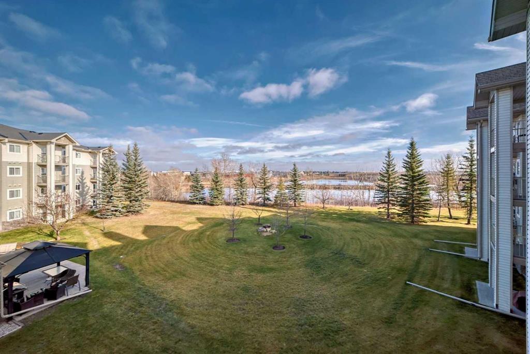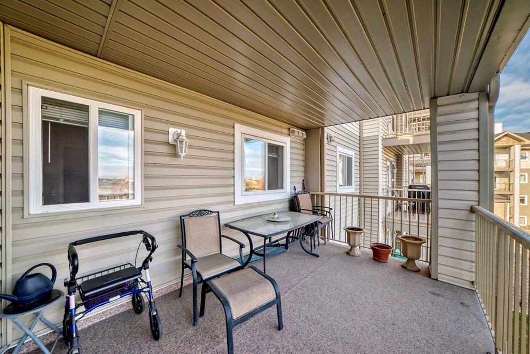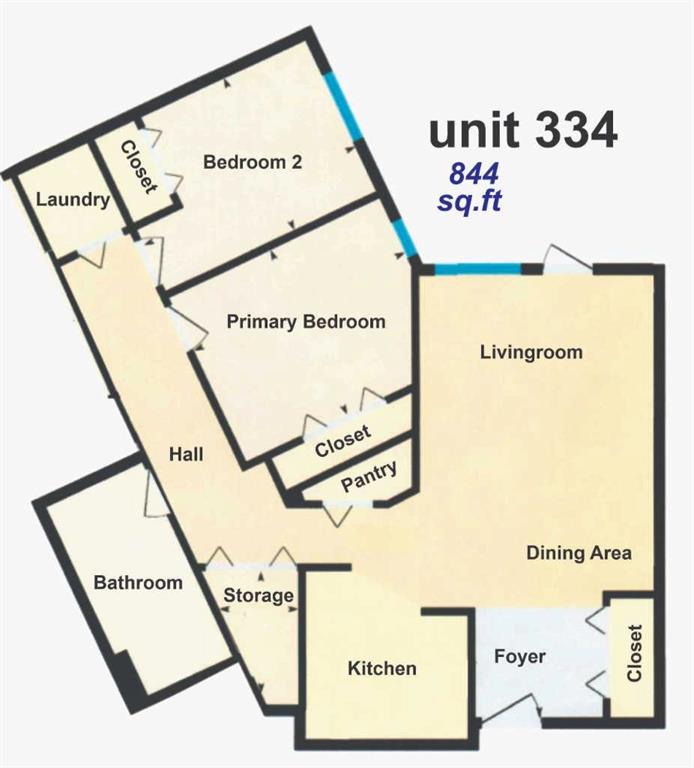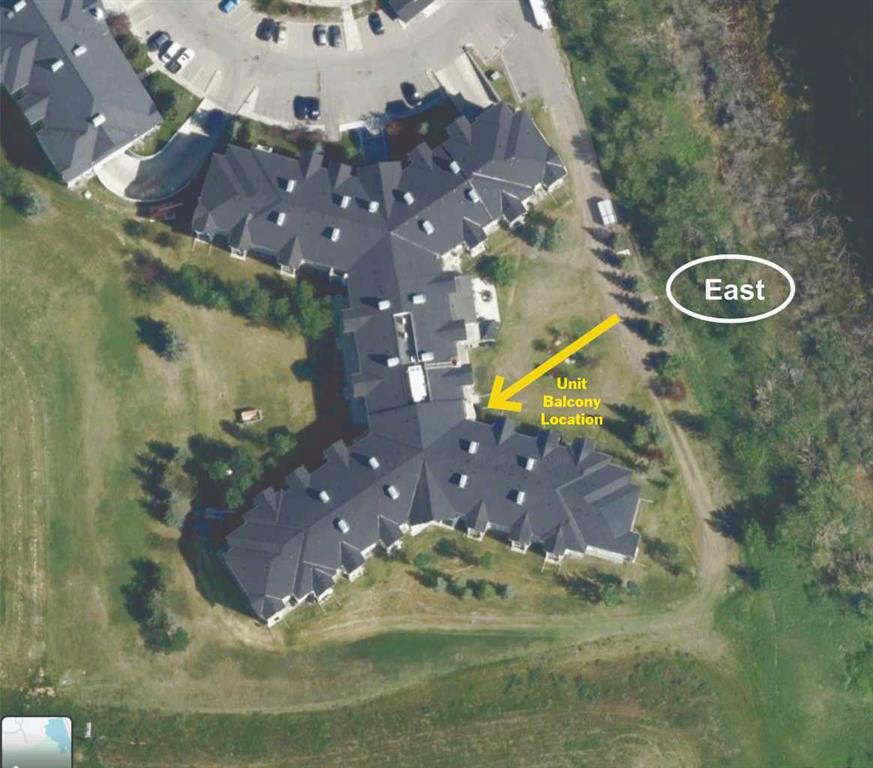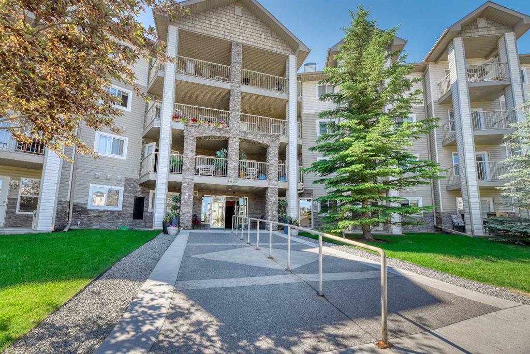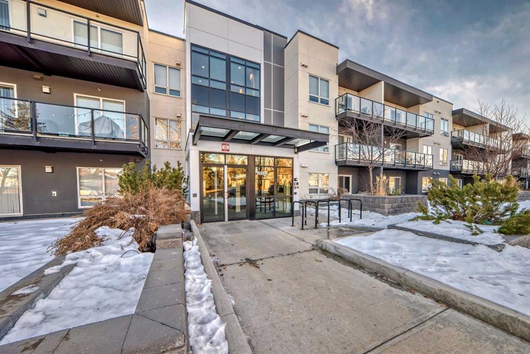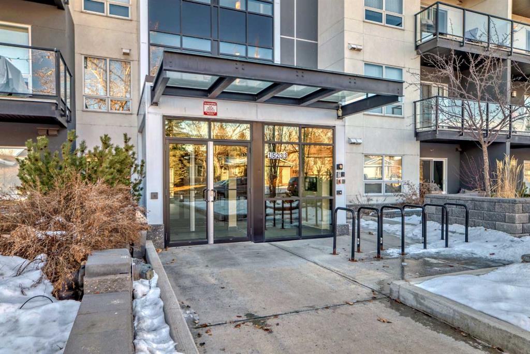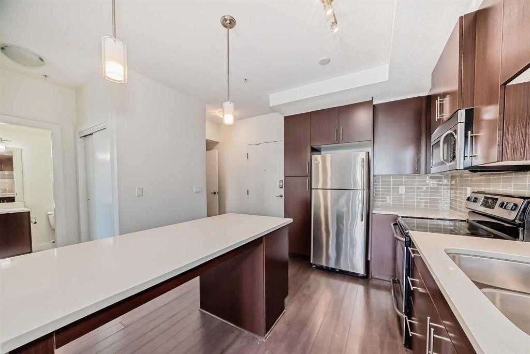201, 270 Shawville Way SE
Calgary T2Y3Z7
MLS® Number: A2207884
$ 349,900
2
BEDROOMS
2 + 1
BATHROOMS
1,014
SQUARE FEET
2001
YEAR BUILT
Checkout virtual tour video! LOCATION! LOCATION! LOCATION! Enjoy this Spectacular 2nd Level Unit In The Convenient Gateway Complex In Shawnessy. This Spacious 1014 sq.ft. 2 Master Suites Apartment offers Sunny SW Exposure w/ Unobstructed Views of Large Treed City Park, Bright Open Design w/ Tons of Windows & Natural Light throughout, Upgraded Moldings Top & Bottom & New Interior Paints, new laminate floors, Large Living Rm opens to Dining Rm, Balcony w/ Gas Line for BBQ, Chef Delighted Kitchen,dining room, bathrooms, hallway w/ Granite Floors, Island w/ Raised Eating Bar, 2 Large Master Bedrms each w/ their own Ensuite & Closet, and Newer Half Bath for Guests, In-Suite Laundry & Storage for Added Convenience, 1 titled Undergound Parking (#35B) & 1 titled Oversized Storage Locker . Great Amenities in this Well Managed Complex w/ Visitor Parking, Car Wash Bay & Beautiful Courtyard. Walk to C-Train Station, Library, Theatre, Tranist, Shopping, Restuarant & All Amenities. Call your favirate realtor befoer it is gone!
| COMMUNITY | Shawnessy |
| PROPERTY TYPE | Apartment |
| BUILDING TYPE | Low Rise (2-4 stories) |
| STYLE | Single Level Unit |
| YEAR BUILT | 2001 |
| SQUARE FOOTAGE | 1,014 |
| BEDROOMS | 2 |
| BATHROOMS | 3.00 |
| BASEMENT | |
| AMENITIES | |
| APPLIANCES | Dishwasher, Electric Range, Microwave Hood Fan, Refrigerator, Washer/Dryer Stacked, Window Coverings |
| COOLING | None |
| FIREPLACE | N/A |
| FLOORING | Granite, Laminate, Linoleum |
| HEATING | Baseboard, Natural Gas |
| LAUNDRY | In Unit |
| LOT FEATURES | |
| PARKING | Underground |
| RESTRICTIONS | None Known |
| ROOF | Asphalt Shingle |
| TITLE | Fee Simple |
| BROKER | Grand Realty |
| ROOMS | DIMENSIONS (m) | LEVEL |
|---|---|---|
| Living Room | 15`2" x 11`4" | Main |
| Kitchen | 9`4" x 8`10" | Main |
| Bedroom | 11`10" x 10`10" | Main |
| Bedroom - Primary | 12`7" x 11`11" | Main |
| Dining Room | 9`3" x 10`2" | Main |
| Laundry | 8`6" x 4`11" | Main |
| 4pc Ensuite bath | 6`7" x 6`7" | Main |
| 4pc Bathroom | 5`11" x 8`2" | Main |
| 2pc Bathroom | 3`3" x 6`7" | Main |







































